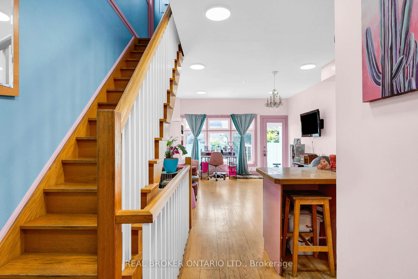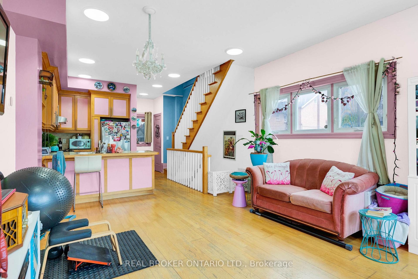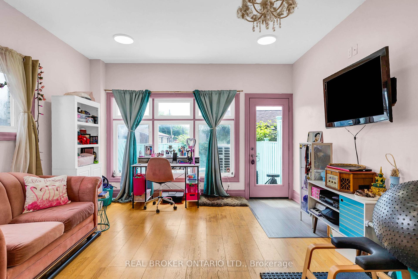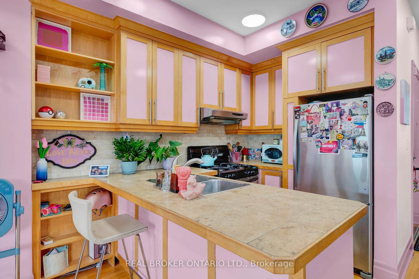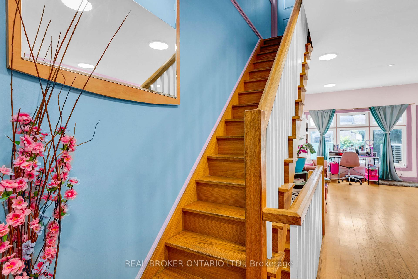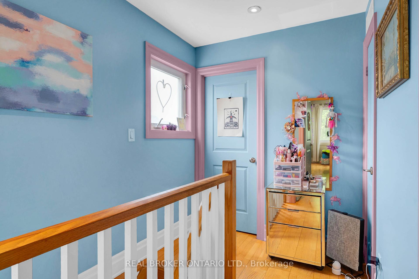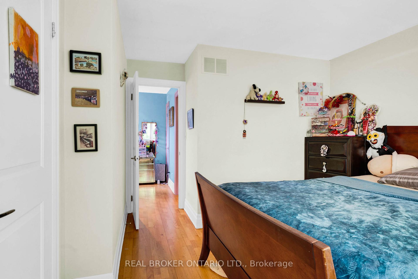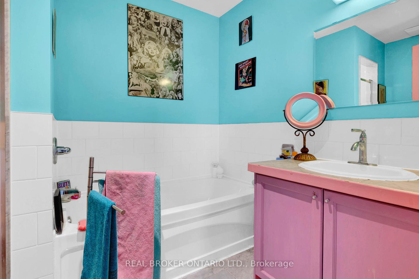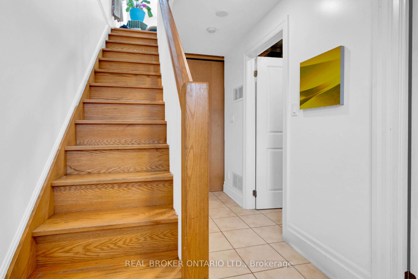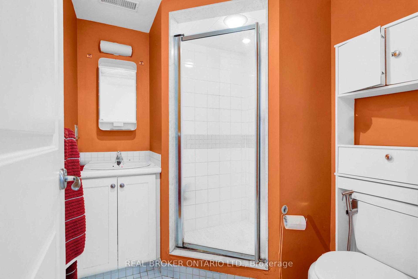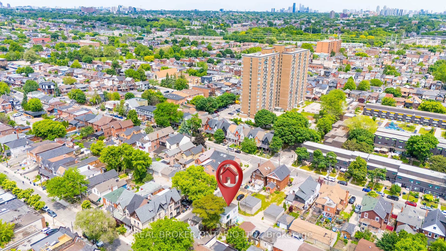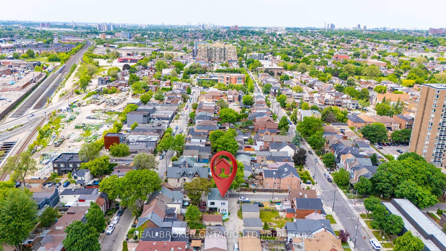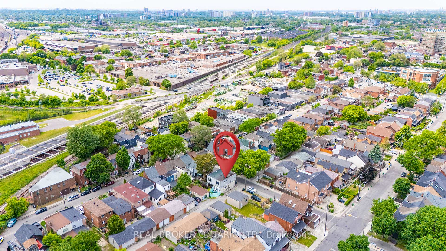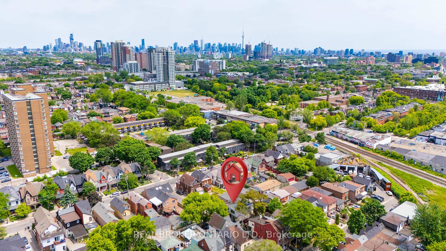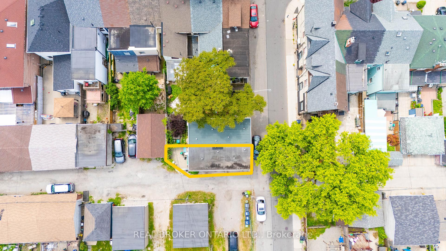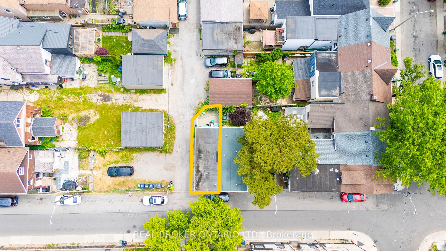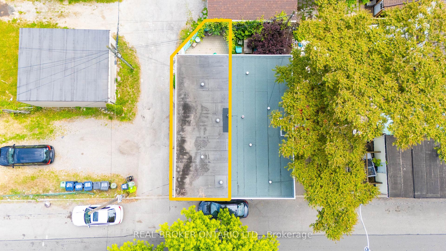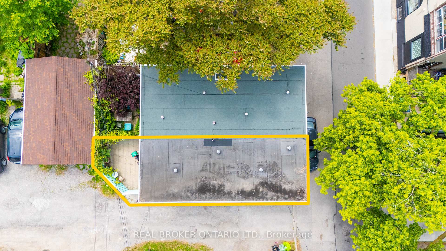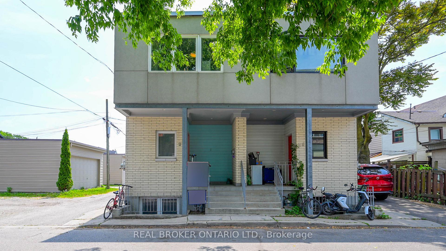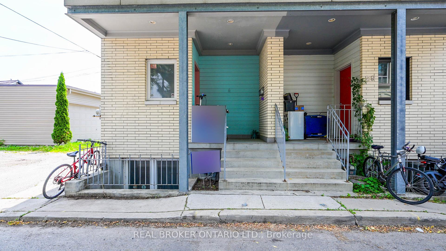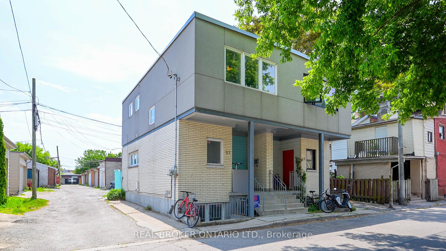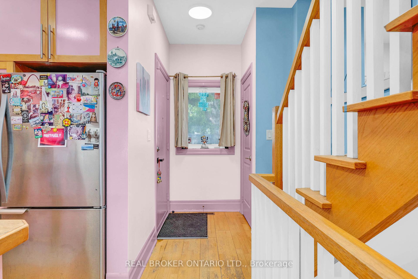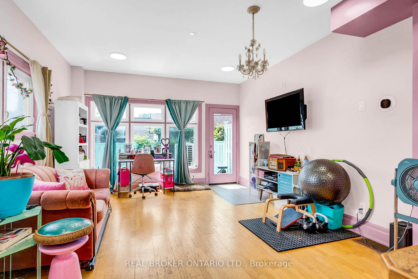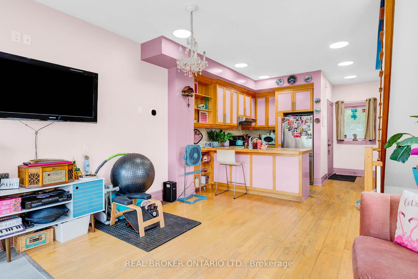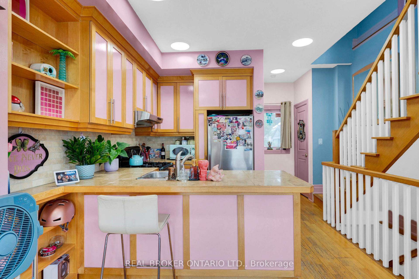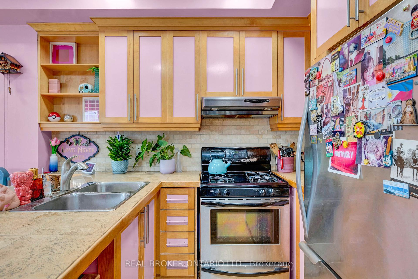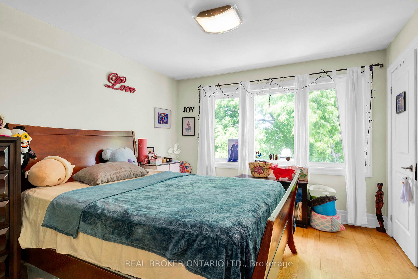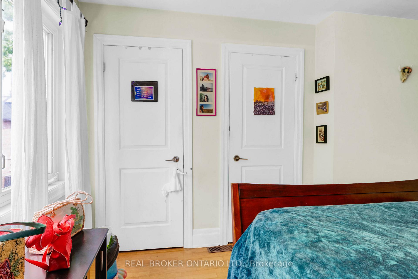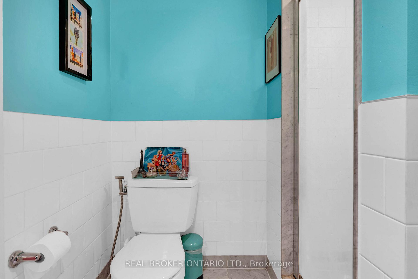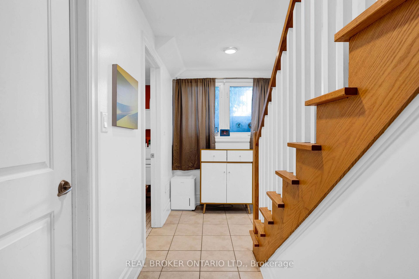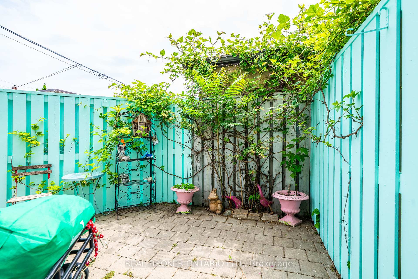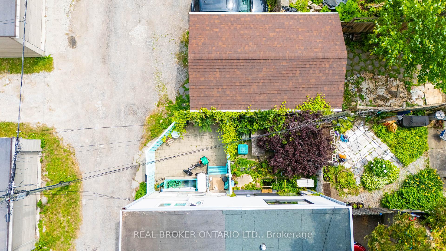$799,000
Available - For Sale
Listing ID: W12225287
27 Lindner Stre , Toronto, M6N 1B1, Toronto
| Open House Fri-Sat June 20-21 at 2-5pm Discover the perfect blend of comfort and convenience with this charming home located in the vibrant Junction neighbourhood. Nestled in a mature, sought-after neighborhood, it offers an ideal setting for families or anyone seeking a welcoming community. The home features spacious living arrangements with two cozy bedrooms and two bathrooms, providing ample room to relax and unwind. Additionally, Finish Basement, which could be perfect for guests or in laws room. The area is served by great schools including Charles-Sauriol Elementary School, St. Paul VI Catholic School, and Many More. Everything you need is close by, with Wadsworth Park just a few-minute drive away and nearby amenities such as grocery stores, Starbucks for your morning coffee, and Dufferin Mall for all your shopping needs. Enjoy outdoor fun with activities like walking to the park, or golfing at Lambton Golf & Country Club and Tracer Golf Driving Range. Plus, with Junction Health conveniently close, you'll have peace of mind for your family's healthcare needs. Come see for yourself why this neighborhood is so cherished and make this charming house your new home. |
| Price | $799,000 |
| Taxes: | $3834.00 |
| Occupancy: | Owner+T |
| Address: | 27 Lindner Stre , Toronto, M6N 1B1, Toronto |
| Directions/Cross Streets: | Davenport/Osler |
| Rooms: | 6 |
| Bedrooms: | 2 |
| Bedrooms +: | 0 |
| Family Room: | F |
| Basement: | Finished |
| Level/Floor | Room | Length(ft) | Width(ft) | Descriptions | |
| Room 1 | Main | Living Ro | 15.42 | 13.09 | Combined w/Dining, Overlook Patio, Open Concept |
| Room 2 | Main | Dining Ro | 15.42 | 13.09 | Combined w/Living, Pot Lights, Hardwood Floor |
| Room 3 | Main | Kitchen | 9.84 | 6.99 | Breakfast Bar, Modern Kitchen, Pot Lights |
| Room 4 | Second | Bedroom | 11.84 | 11.09 | Hardwood Floor, His and Hers Closets |
| Room 5 | Second | Bedroom | 13.32 | 9.97 | Hardwood Floor |
| Room 6 | Second | Other | 8.92 | 6.66 | 4 Pc Bath, Separate Shower, Marble Floor |
| Room 7 | Basement | Bedroom | 15.25 | 12.66 | Ceramic Floor, Finished |
| Room 8 | Basement | Laundry | 6.23 | 7.15 | Ceramic Floor |
| Room 9 | Basement | Other | 6.43 | 5.74 | 3 Pc Bath |
| Washroom Type | No. of Pieces | Level |
| Washroom Type 1 | 3 | |
| Washroom Type 2 | 4 | |
| Washroom Type 3 | 0 | |
| Washroom Type 4 | 0 | |
| Washroom Type 5 | 0 |
| Total Area: | 0.00 |
| Approximatly Age: | New |
| Property Type: | Semi-Detached |
| Style: | 2-Storey |
| Exterior: | Brick, Stucco (Plaster) |
| Garage Type: | None |
| (Parking/)Drive: | None |
| Drive Parking Spaces: | 0 |
| Park #1 | |
| Parking Type: | None |
| Park #2 | |
| Parking Type: | None |
| Pool: | None |
| Approximatly Age: | New |
| Approximatly Square Footage: | 700-1100 |
| Property Features: | Public Trans, Rec./Commun.Centre |
| CAC Included: | N |
| Water Included: | N |
| Cabel TV Included: | N |
| Common Elements Included: | N |
| Heat Included: | N |
| Parking Included: | N |
| Condo Tax Included: | N |
| Building Insurance Included: | N |
| Fireplace/Stove: | N |
| Heat Type: | Forced Air |
| Central Air Conditioning: | Central Air |
| Central Vac: | N |
| Laundry Level: | Syste |
| Ensuite Laundry: | F |
| Sewers: | Sewer |
$
%
Years
This calculator is for demonstration purposes only. Always consult a professional
financial advisor before making personal financial decisions.
| Although the information displayed is believed to be accurate, no warranties or representations are made of any kind. |
| REAL BROKER ONTARIO LTD. |
|
|

Wally Islam
Real Estate Broker
Dir:
416-949-2626
Bus:
416-293-8500
Fax:
905-913-8585
| Virtual Tour | Book Showing | Email a Friend |
Jump To:
At a Glance:
| Type: | Freehold - Semi-Detached |
| Area: | Toronto |
| Municipality: | Toronto W03 |
| Neighbourhood: | Weston-Pellam Park |
| Style: | 2-Storey |
| Approximate Age: | New |
| Tax: | $3,834 |
| Beds: | 2 |
| Baths: | 2 |
| Fireplace: | N |
| Pool: | None |
Locatin Map:
Payment Calculator:
