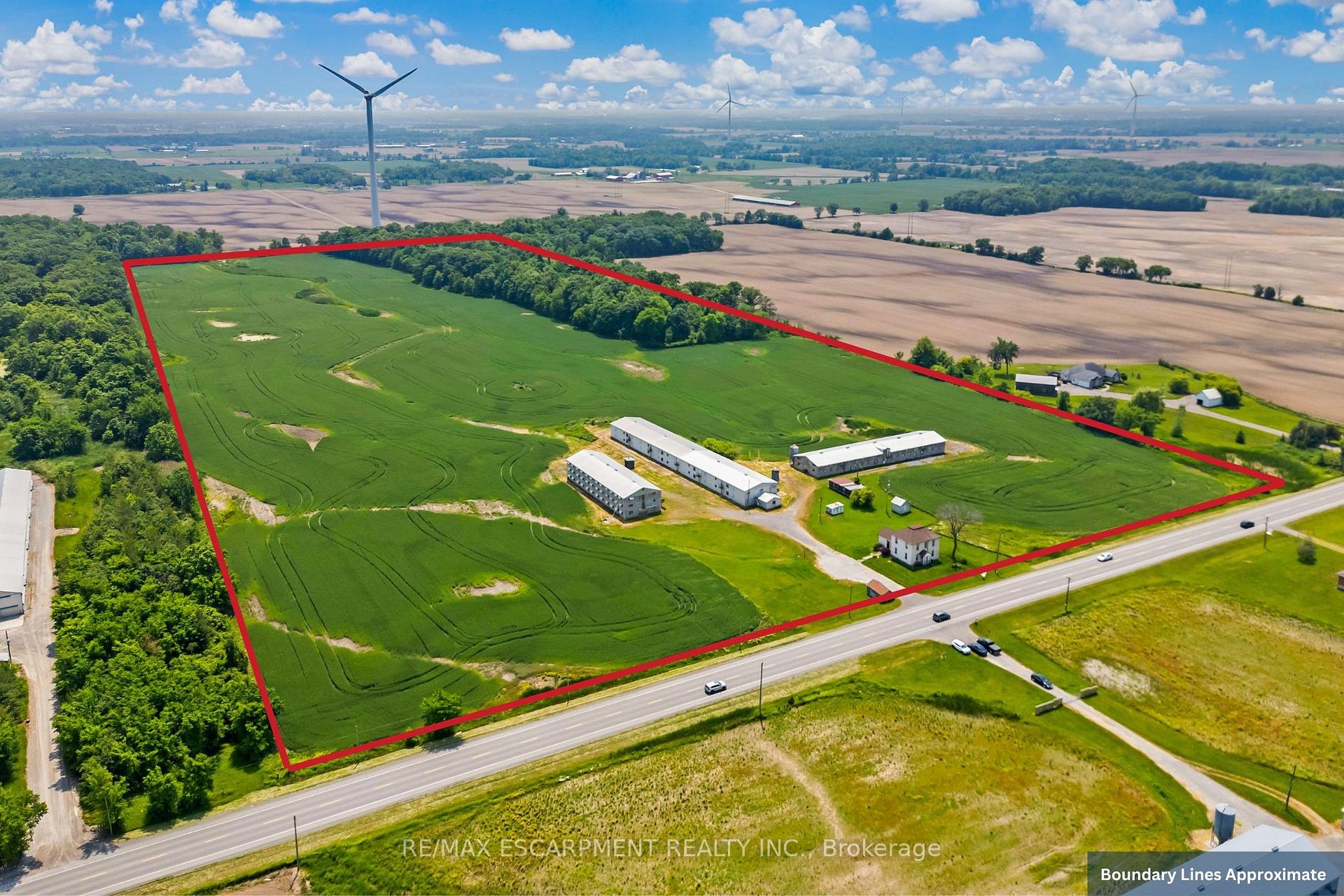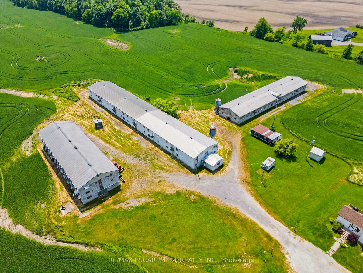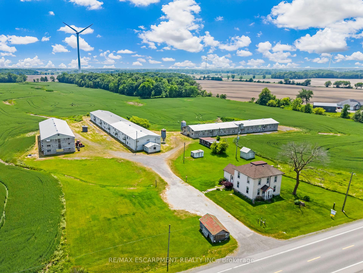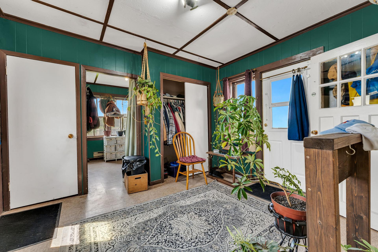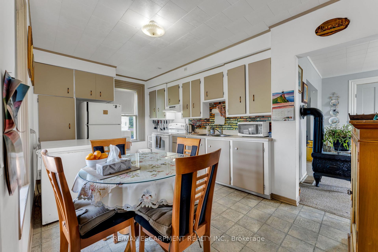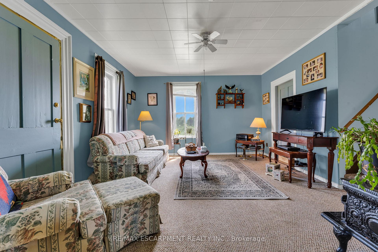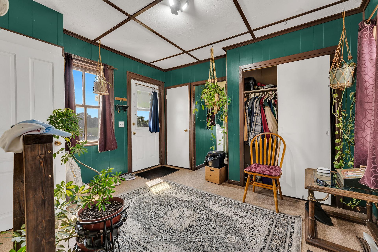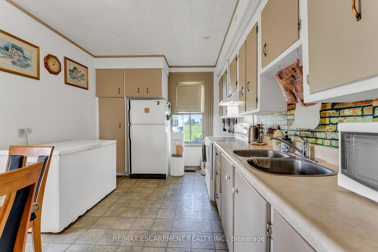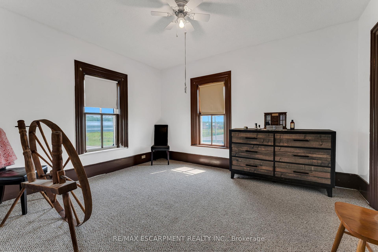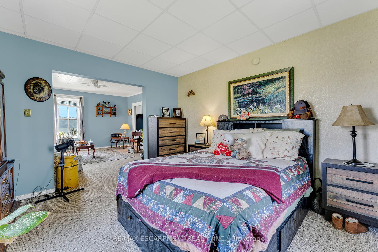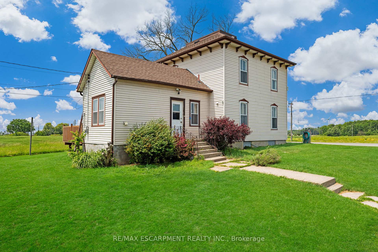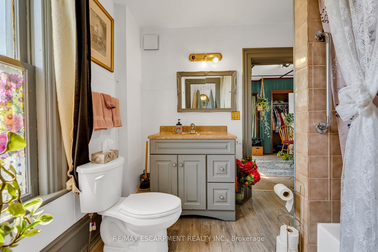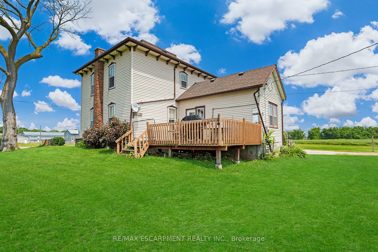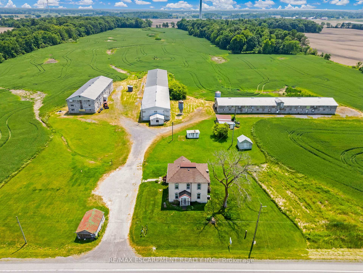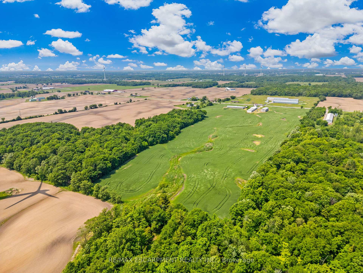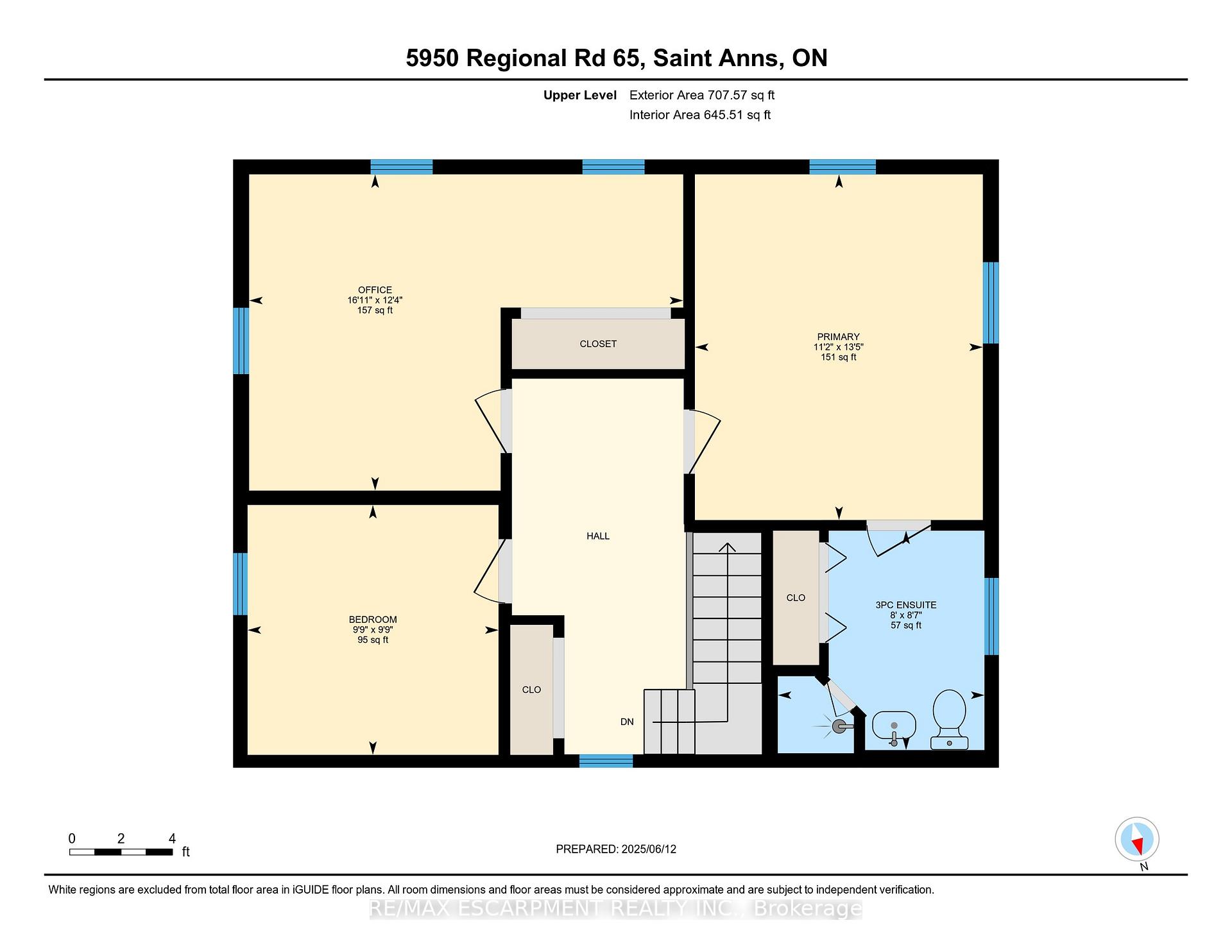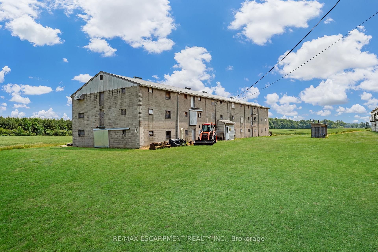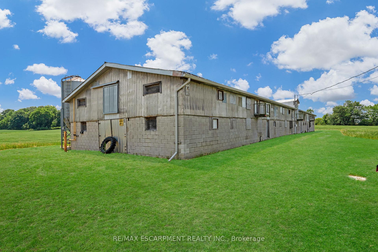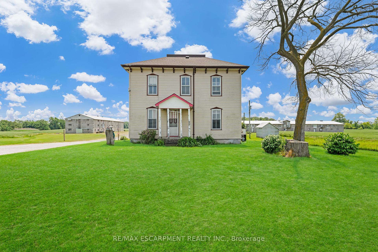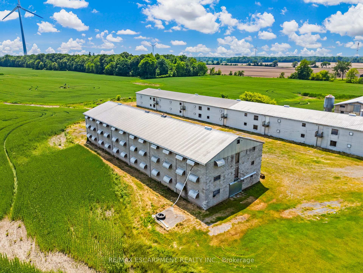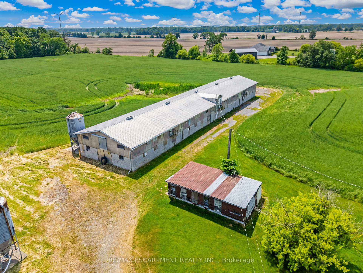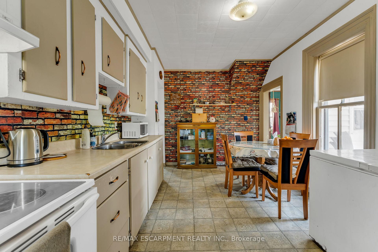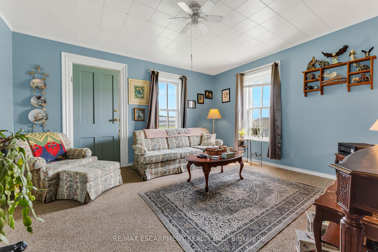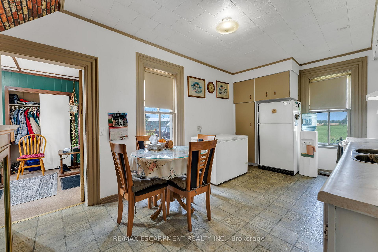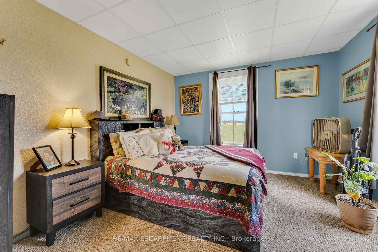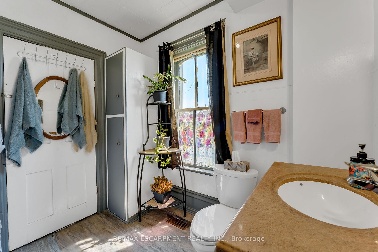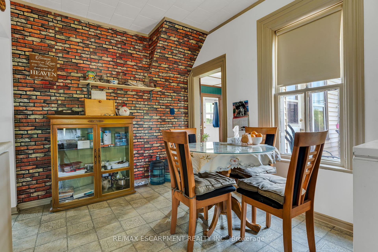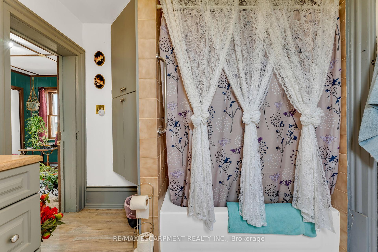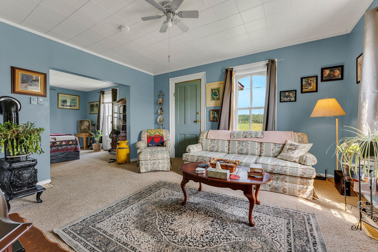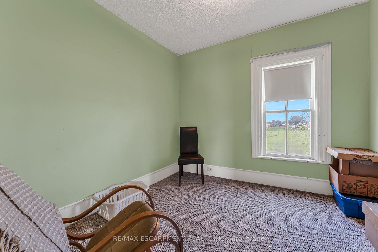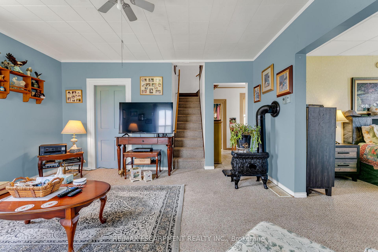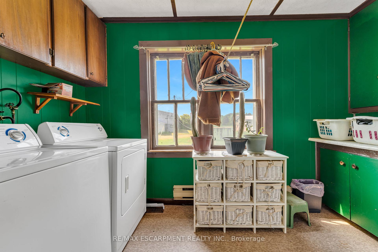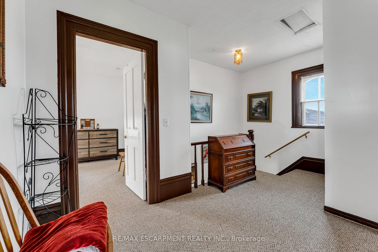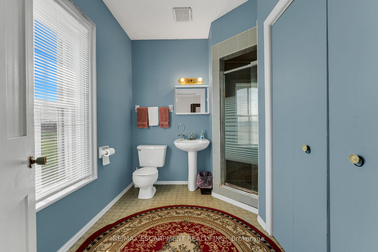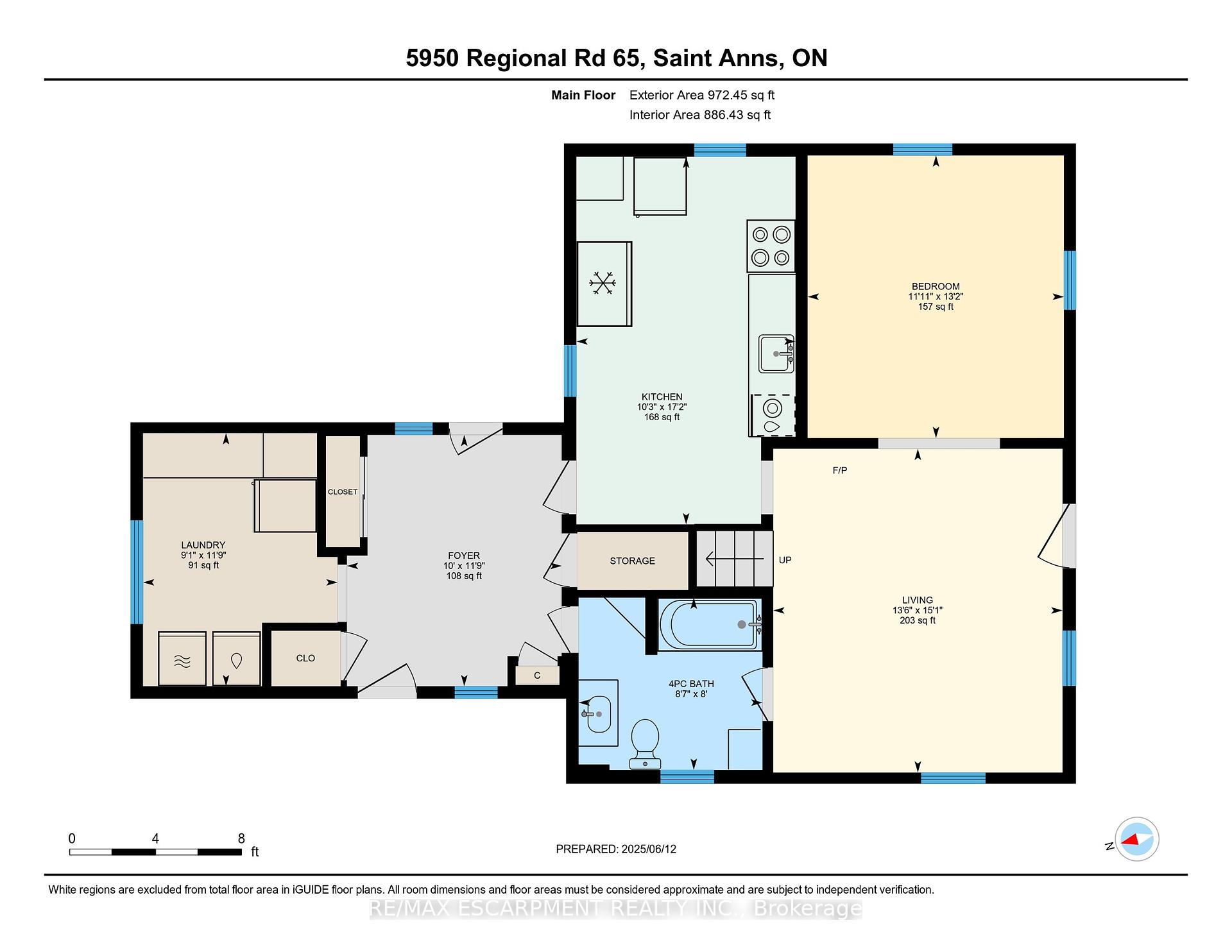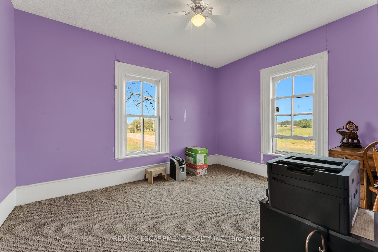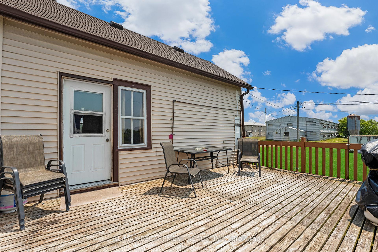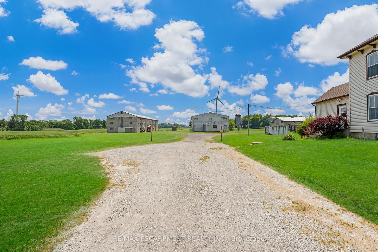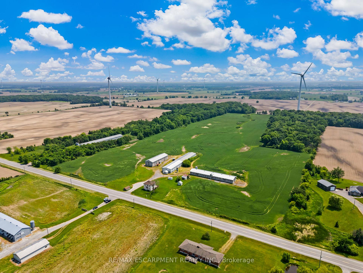$1,299,900
Available - For Sale
Listing ID: X12226140
5950 Regional Road 65 N/A , West Lincoln, L0R 1Y0, Niagara
| An exceptional agricultural opportunity with over 50 acres in West Lincoln! This property offers 35 workable acres and an established poultry infrastructure, presenting an ideal opportunity for commercial farming operations or agricultural investment. Three operational poultry barns with significant capacity. The 2 level primary barn measures at 260' x 40'. The second barn is 3 levels and 125x40, and the third barn is 2 levels measuring 176 x 38. Combined barn square footage is over 49,000 square feet! A drilled well services all three barns and the residence. Two-storey farmhouse with vinyl siding. The home has 1,680 square feet, four bedrooms and 2 full bathrooms. Convenient main floor laundry. This property combines productive agricultural land with established poultry facilities, making it perfect for farming operations. |
| Price | $1,299,900 |
| Taxes: | $2438.90 |
| Occupancy: | Tenant |
| Address: | 5950 Regional Road 65 N/A , West Lincoln, L0R 1Y0, Niagara |
| Directions/Cross Streets: | - |
| Rooms: | 6 |
| Bedrooms: | 4 |
| Bedrooms +: | 0 |
| Family Room: | F |
| Basement: | Full, Unfinished |
| Level/Floor | Room | Length(ft) | Width(ft) | Descriptions | |
| Room 1 | Main | Foyer | 10 | 11.74 | |
| Room 2 | Main | Kitchen | 10.23 | 17.15 | Eat-in Kitchen |
| Room 3 | Main | Living Ro | 13.48 | 15.09 | |
| Room 4 | Main | Bedroom | 11.91 | 13.15 | |
| Room 5 | Main | Bathroom | 4 Pc Bath | ||
| Room 6 | Main | Laundry | 9.09 | 11.74 | |
| Room 7 | Second | Primary B | 11.15 | 13.42 | |
| Room 8 | Second | Bedroom | 9.74 | 9.74 | |
| Room 9 | Second | Bedroom | 16.92 | 12.33 | |
| Room 10 | Second | Bathroom | 3 Pc Bath |
| Washroom Type | No. of Pieces | Level |
| Washroom Type 1 | 4 | Main |
| Washroom Type 2 | 3 | Upper |
| Washroom Type 3 | 0 | |
| Washroom Type 4 | 0 | |
| Washroom Type 5 | 0 |
| Total Area: | 0.00 |
| Approximatly Age: | 100+ |
| Property Type: | Detached |
| Style: | 1 1/2 Storey |
| Exterior: | Vinyl Siding |
| Garage Type: | None |
| (Parking/)Drive: | Private Do |
| Drive Parking Spaces: | 10 |
| Park #1 | |
| Parking Type: | Private Do |
| Park #2 | |
| Parking Type: | Private Do |
| Pool: | None |
| Other Structures: | Barn, Shed |
| Approximatly Age: | 100+ |
| Approximatly Square Footage: | 1500-2000 |
| Property Features: | Golf, Hospital |
| CAC Included: | N |
| Water Included: | N |
| Cabel TV Included: | N |
| Common Elements Included: | N |
| Heat Included: | N |
| Parking Included: | N |
| Condo Tax Included: | N |
| Building Insurance Included: | N |
| Fireplace/Stove: | N |
| Heat Type: | Forced Air |
| Central Air Conditioning: | Central Air |
| Central Vac: | N |
| Laundry Level: | Syste |
| Ensuite Laundry: | F |
| Sewers: | Septic |
| Water: | Drilled W |
| Water Supply Types: | Drilled Well |
$
%
Years
This calculator is for demonstration purposes only. Always consult a professional
financial advisor before making personal financial decisions.
| Although the information displayed is believed to be accurate, no warranties or representations are made of any kind. |
| RE/MAX ESCARPMENT REALTY INC. |
|
|

Wally Islam
Real Estate Broker
Dir:
416-949-2626
Bus:
416-293-8500
Fax:
905-913-8585
| Virtual Tour | Book Showing | Email a Friend |
Jump To:
At a Glance:
| Type: | Freehold - Detached |
| Area: | Niagara |
| Municipality: | West Lincoln |
| Neighbourhood: | 058 - Bismark/Wellandport |
| Style: | 1 1/2 Storey |
| Approximate Age: | 100+ |
| Tax: | $2,438.9 |
| Beds: | 4 |
| Baths: | 2 |
| Fireplace: | N |
| Pool: | None |
Locatin Map:
Payment Calculator:

