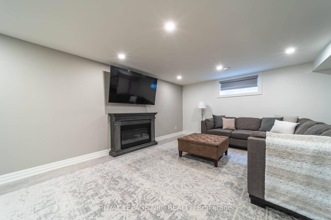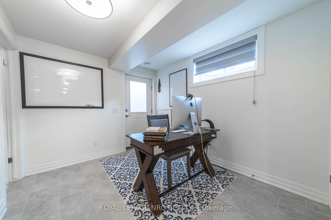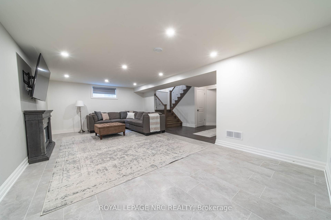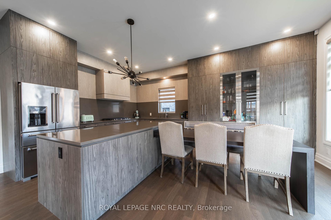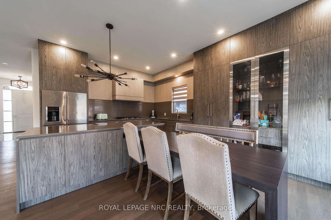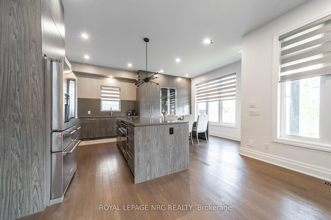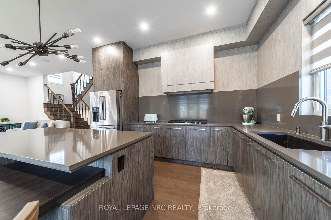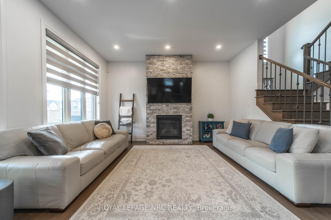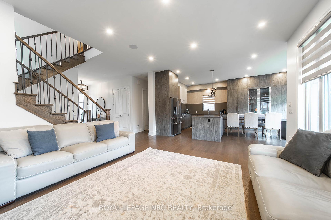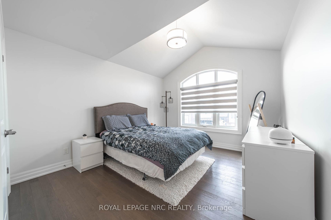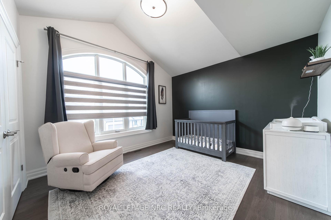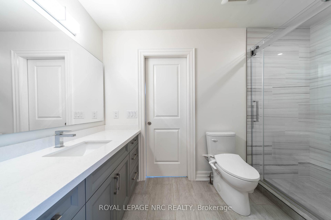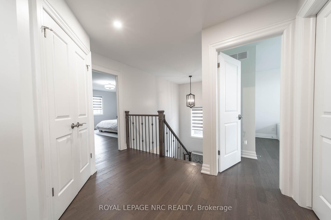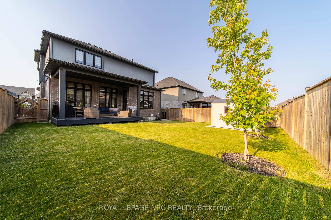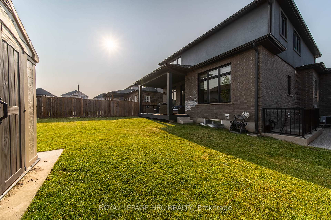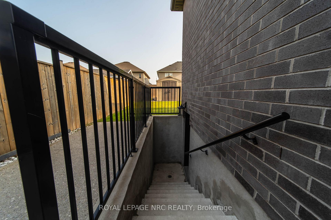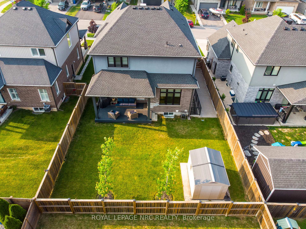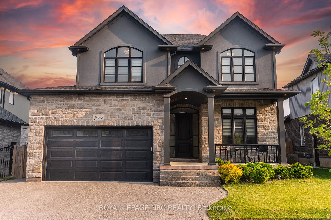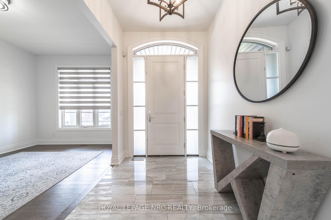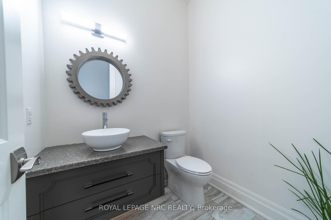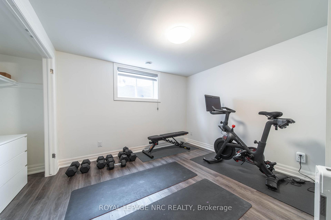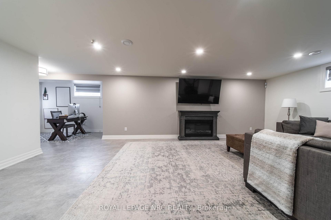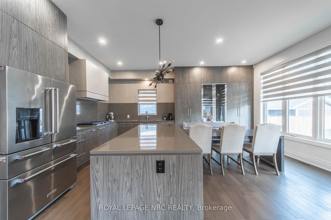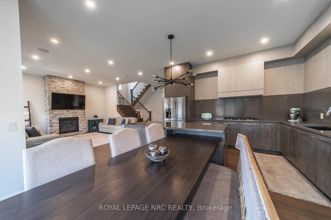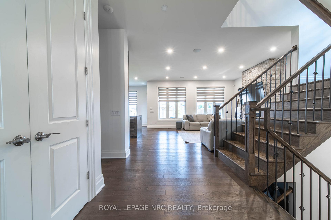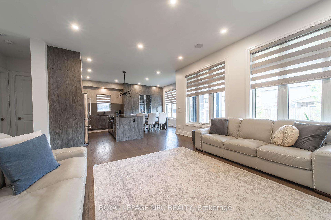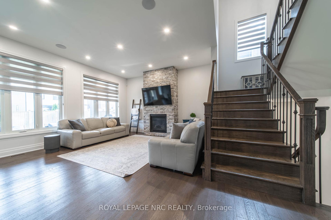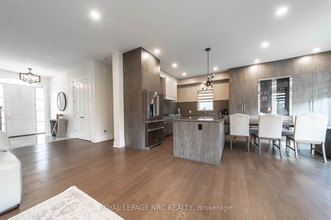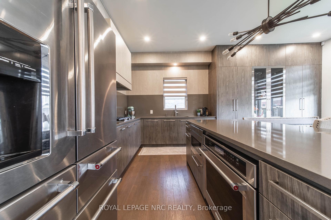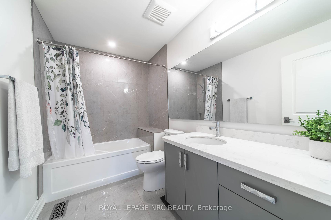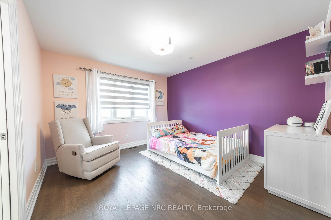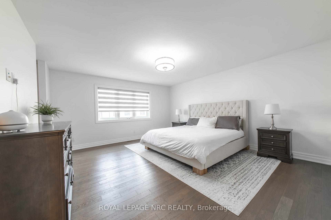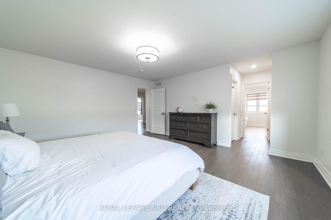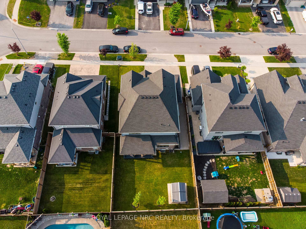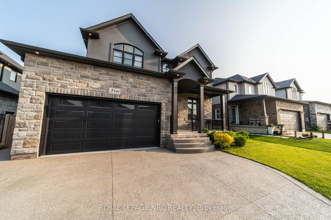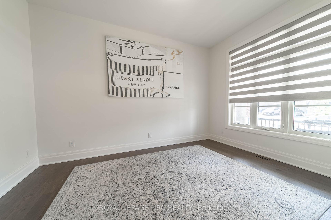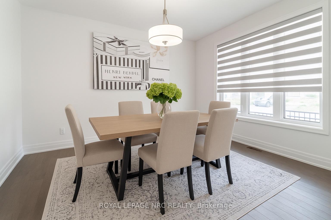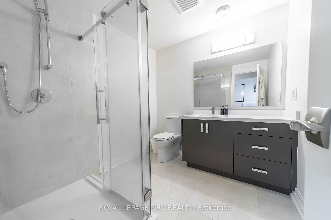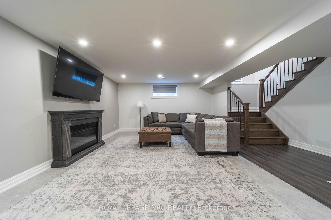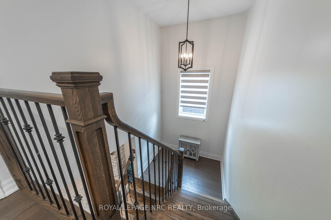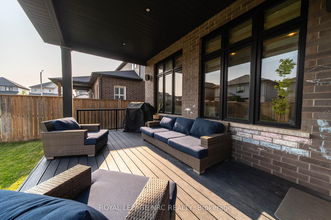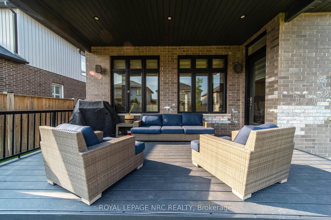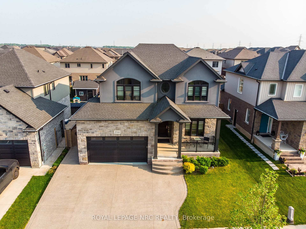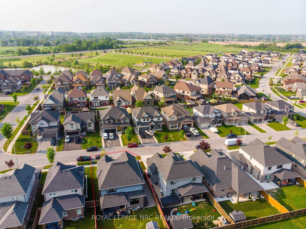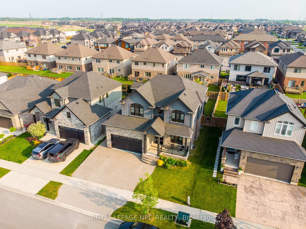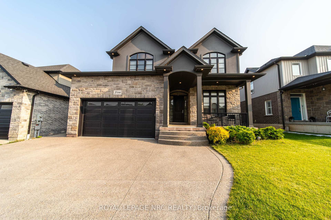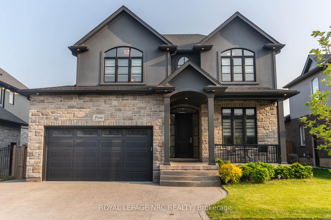$1,029,900
Available - For Sale
Listing ID: X12220046
5 Autumn Aven , Thorold, L2V 0B6, Niagara
| You will love this stunning 4+1 bedroom, 4.5 bathroom home offering over 3,700 sq ft of finished living space on a premium lot in sought-after Rolling Meadows. The exterior boasts a striking combination of stucco and brick, setting the tone for the elegant finishes throughout. Inside, enjoy 10 ceilings on the main floor, hardwood flooring, oak staircase, and a built-in speaker system. The chefs kitchen features 10 tall cabinetry, a quartz backsplash, and opens to a deck with Trex decking and overhang. All bathrooms include quartz countertops, including the spacious primary ensuite and a Jack & Jill bath. The finished walk-out basement with 8 ceilings offers excellent in-law suite potential. Additional features include a double garage, triple-wide concrete driveway, irrigation system, and a second kitchen rough-in that can be completed by the seller. Seller to include second kitchen rough-in and flexible closing available. |
| Price | $1,029,900 |
| Taxes: | $7905.00 |
| Occupancy: | Owner |
| Address: | 5 Autumn Aven , Thorold, L2V 0B6, Niagara |
| Directions/Cross Streets: | Lundys Lane |
| Rooms: | 2 |
| Rooms +: | 1 |
| Bedrooms: | 4 |
| Bedrooms +: | 1 |
| Family Room: | T |
| Basement: | Finished wit, Separate Ent |
| Level/Floor | Room | Length(ft) | Width(ft) | Descriptions | |
| Room 1 | Main | Great Roo | 15.25 | 18.07 | |
| Room 2 | Main | Laundry | 7.51 | 7.25 | |
| Room 3 | Main | Dining Ro | 14.33 | 10.76 | |
| Room 4 | Main | Kitchen | 13.42 | 13.74 | |
| Room 5 | Main | Bathroom | 5.31 | 6.17 | 2 Pc Bath |
| Room 6 | Second | Primary B | 14.5 | 15.68 | |
| Room 7 | Second | Bedroom 2 | 12.17 | 10.99 | |
| Room 8 | Second | Bedroom 3 | 14.66 | 10.99 | |
| Room 9 | Second | Bedroom 4 | 11.25 | 12.4 | |
| Room 10 | Second | Bathroom | 8.76 | 13.58 | 5 Pc Ensuite |
| Room 11 | Second | Bathroom | 5.74 | 9.32 | 4 Pc Bath |
| Room 12 | Second | Bathroom | 10.82 | 6 | 3 Pc Bath |
| Room 13 | Lower | Bedroom 5 | 10.99 | 10.5 | |
| Room 14 | Lower | Recreatio | 23.42 | 15.74 | |
| Room 15 | Lower | Office | 11.32 | 12 |
| Washroom Type | No. of Pieces | Level |
| Washroom Type 1 | 4 | |
| Washroom Type 2 | 3 | |
| Washroom Type 3 | 2 | |
| Washroom Type 4 | 0 | |
| Washroom Type 5 | 0 |
| Total Area: | 0.00 |
| Approximatly Age: | 6-15 |
| Property Type: | Detached |
| Style: | 2-Storey |
| Exterior: | Brick, Stucco (Plaster) |
| Garage Type: | Attached |
| (Parking/)Drive: | Private Tr |
| Drive Parking Spaces: | 3 |
| Park #1 | |
| Parking Type: | Private Tr |
| Park #2 | |
| Parking Type: | Private Tr |
| Pool: | None |
| Other Structures: | Shed |
| Approximatly Age: | 6-15 |
| Approximatly Square Footage: | 2500-3000 |
| Property Features: | Park, School Bus Route |
| CAC Included: | N |
| Water Included: | N |
| Cabel TV Included: | N |
| Common Elements Included: | N |
| Heat Included: | N |
| Parking Included: | N |
| Condo Tax Included: | N |
| Building Insurance Included: | N |
| Fireplace/Stove: | Y |
| Heat Type: | Forced Air |
| Central Air Conditioning: | Central Air |
| Central Vac: | N |
| Laundry Level: | Syste |
| Ensuite Laundry: | F |
| Sewers: | Sewer |
$
%
Years
This calculator is for demonstration purposes only. Always consult a professional
financial advisor before making personal financial decisions.
| Although the information displayed is believed to be accurate, no warranties or representations are made of any kind. |
| ROYAL LEPAGE NRC REALTY |
|
|

Wally Islam
Real Estate Broker
Dir:
416-949-2626
Bus:
416-293-8500
Fax:
905-913-8585
| Book Showing | Email a Friend |
Jump To:
At a Glance:
| Type: | Freehold - Detached |
| Area: | Niagara |
| Municipality: | Thorold |
| Neighbourhood: | 560 - Rolling Meadows |
| Style: | 2-Storey |
| Approximate Age: | 6-15 |
| Tax: | $7,905 |
| Beds: | 4+1 |
| Baths: | 5 |
| Fireplace: | Y |
| Pool: | None |
Locatin Map:
Payment Calculator:
