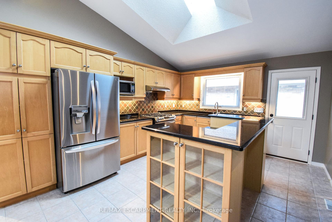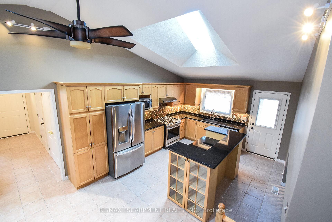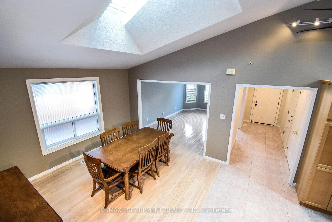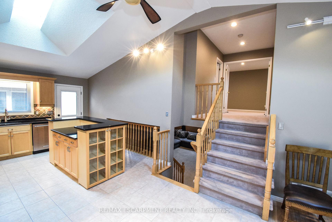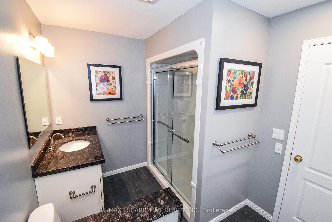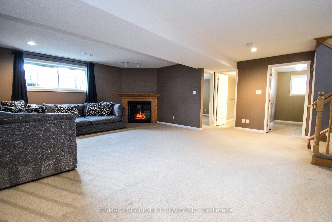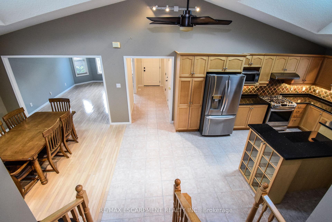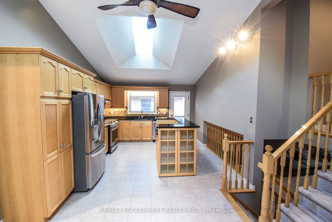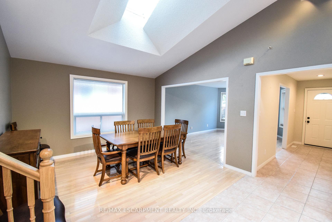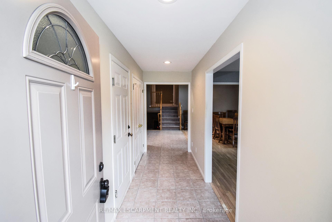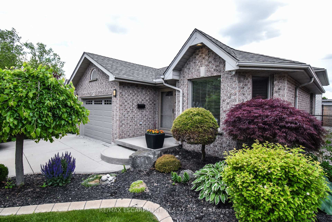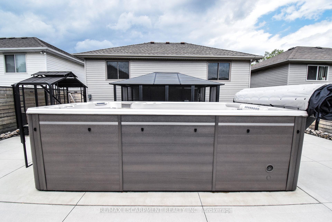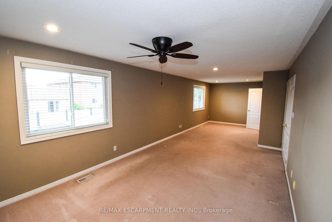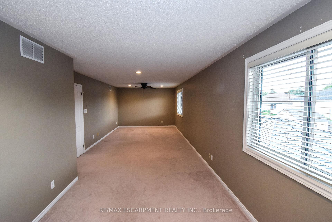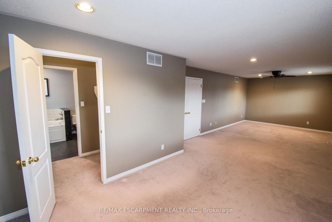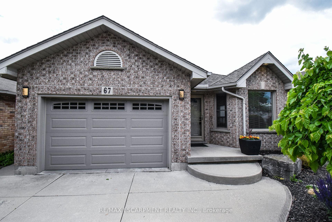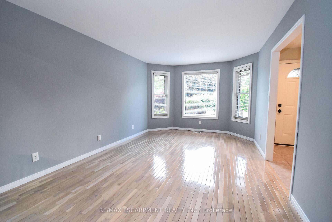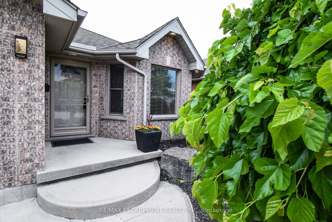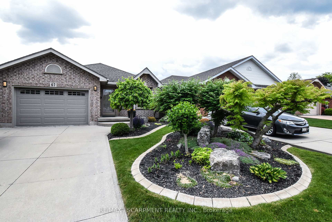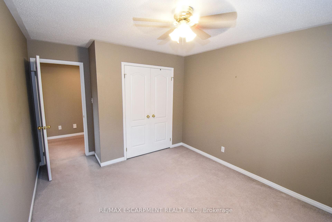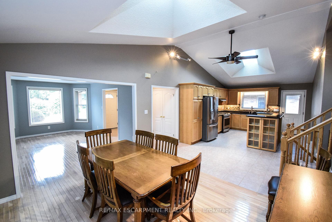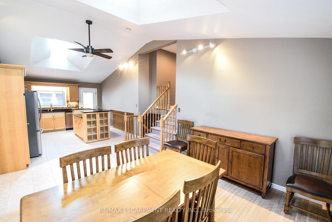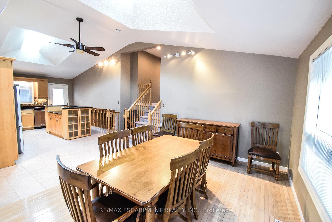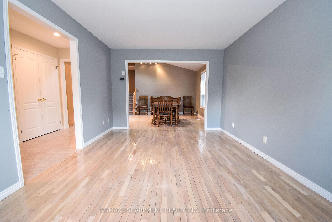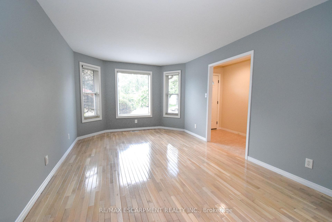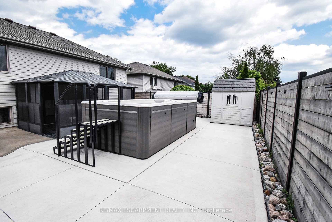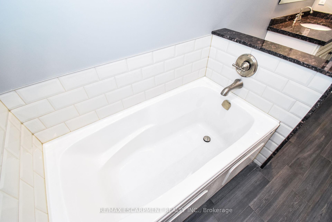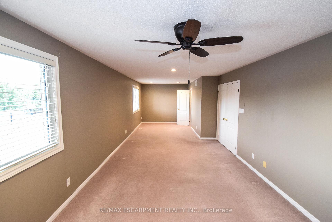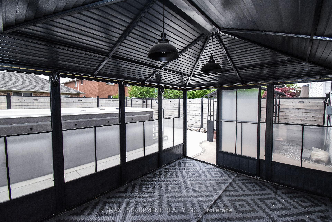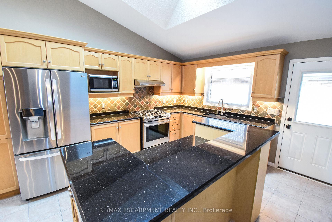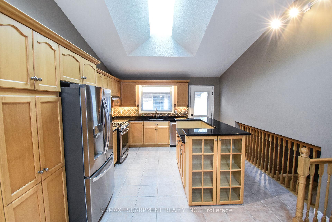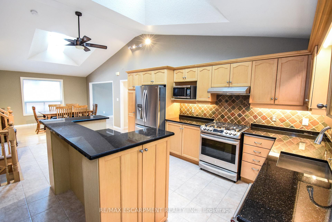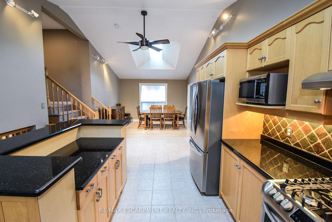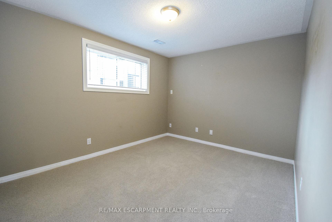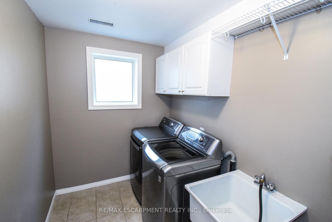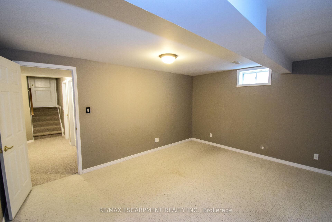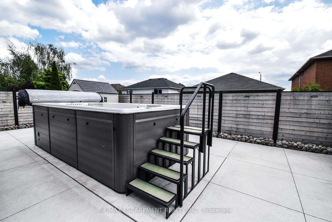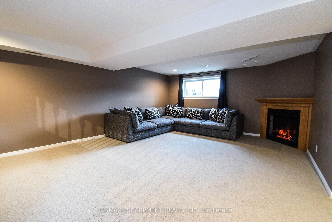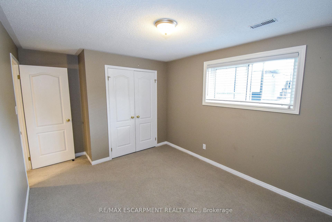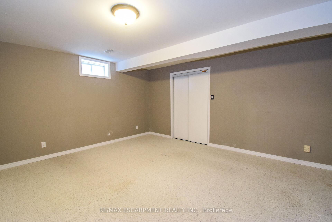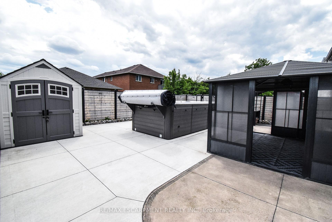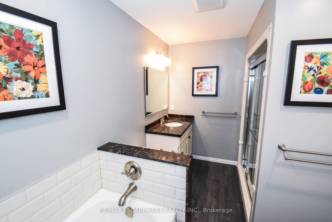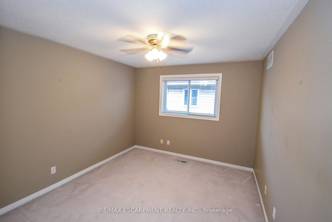$884,900
Available - For Sale
Listing ID: X12226074
67 Lawnhurst Driv , Hamilton, L8V 4N9, Hamilton
| This wonderfully spacious & immaculate home with true pride of ownership! Right from the amazing front landscaping you will appreciate the extensive quality upgrades and improvements throughout. Stunning eat-in kitchen with soaring vaulted ceilings, skylight, large island, granite counters, tile floors, backsplash, stainless appliances and sharp cabinetry. Fresh light coloured hardwood floors in the living & dining rooms. The expansive family room with cozy fireplace is a welcoming space. Huge primary bedroom offers walk-in closet and beautiful ensuite complete with shower and soaker tub. Back yard oasis in the privacy fenced yard featuring the ultimate swim spa with all the bells and whistles - for year round exercise or relaxation - whichever you prefer! The large gazebo is perfect for enjoying summer nights or keeping out of the sun. Excellently located in a quiet neighbourhood with quick access to the LINC. Garage is currently used as a mancave - heated with an insulated garage door and flooring. Double concrete drive. |
| Price | $884,900 |
| Taxes: | $5710.00 |
| Occupancy: | Owner |
| Address: | 67 Lawnhurst Driv , Hamilton, L8V 4N9, Hamilton |
| Directions/Cross Streets: | Lawnview Drive |
| Rooms: | 5 |
| Bedrooms: | 2 |
| Bedrooms +: | 1 |
| Family Room: | F |
| Basement: | Full, Partially Fi |
| Level/Floor | Room | Length(ft) | Width(ft) | Descriptions | |
| Room 1 | Main | Living Ro | 14.99 | 11.15 | Hardwood Floor, Bay Window |
| Room 2 | Main | Dining Ro | 12.66 | 11.15 | Hardwood Floor |
| Room 3 | Main | Kitchen | 15.48 | 12.76 | Vaulted Ceiling(s), Skylight, Granite Counters |
| Room 4 | Second | Primary B | 31.82 | 10.99 | 4 Pc Ensuite, Walk-In Closet(s) |
| Room 5 | Second | Bathroom | 4 Pc Ensuite, Tile Floor, Granite Counters | ||
| Room 6 | Second | Bedroom 2 | 14.01 | 10.4 | Closet |
| Room 7 | Lower | Family Ro | 20.01 | 16.17 | Electric Fireplace |
| Room 8 | Lower | Bedroom 3 | 14.5 | 10 | Closet |
| Room 9 | Lower | Laundry | 10.99 | 6 | Laundry Sink, Tile Floor |
| Room 10 | Lower | Bathroom | 4 Pc Bath, Tile Floor | ||
| Room 11 | Basement | Den | 14.99 | 11.25 | Closet |
| Room 12 | Basement | Other | 15.68 | 12.5 |
| Washroom Type | No. of Pieces | Level |
| Washroom Type 1 | 4 | Second |
| Washroom Type 2 | 4 | Lower |
| Washroom Type 3 | 0 | |
| Washroom Type 4 | 0 | |
| Washroom Type 5 | 0 |
| Total Area: | 0.00 |
| Property Type: | Detached |
| Style: | Backsplit 4 |
| Exterior: | Brick, Vinyl Siding |
| Garage Type: | Attached |
| (Parking/)Drive: | Private Do |
| Drive Parking Spaces: | 2 |
| Park #1 | |
| Parking Type: | Private Do |
| Park #2 | |
| Parking Type: | Private Do |
| Pool: | Other |
| Other Structures: | Gazebo, Shed |
| Approximatly Square Footage: | 1500-2000 |
| Property Features: | Fenced Yard, Level |
| CAC Included: | N |
| Water Included: | N |
| Cabel TV Included: | N |
| Common Elements Included: | N |
| Heat Included: | N |
| Parking Included: | N |
| Condo Tax Included: | N |
| Building Insurance Included: | N |
| Fireplace/Stove: | Y |
| Heat Type: | Forced Air |
| Central Air Conditioning: | Central Air |
| Central Vac: | Y |
| Laundry Level: | Syste |
| Ensuite Laundry: | F |
| Sewers: | Sewer |
$
%
Years
This calculator is for demonstration purposes only. Always consult a professional
financial advisor before making personal financial decisions.
| Although the information displayed is believed to be accurate, no warranties or representations are made of any kind. |
| RE/MAX ESCARPMENT REALTY INC. |
|
|

Wally Islam
Real Estate Broker
Dir:
416-949-2626
Bus:
416-293-8500
Fax:
905-913-8585
| Virtual Tour | Book Showing | Email a Friend |
Jump To:
At a Glance:
| Type: | Freehold - Detached |
| Area: | Hamilton |
| Municipality: | Hamilton |
| Neighbourhood: | Lawfield |
| Style: | Backsplit 4 |
| Tax: | $5,710 |
| Beds: | 2+1 |
| Baths: | 2 |
| Fireplace: | Y |
| Pool: | Other |
Locatin Map:
Payment Calculator:
