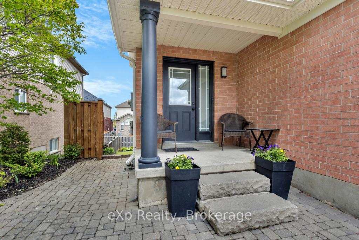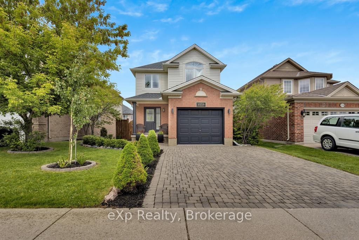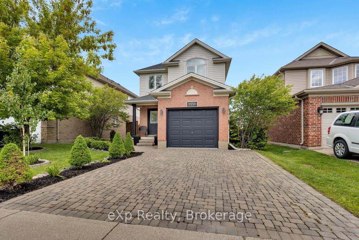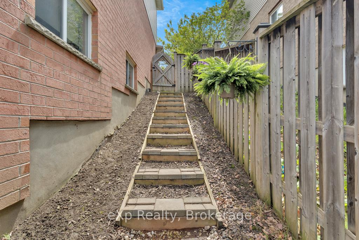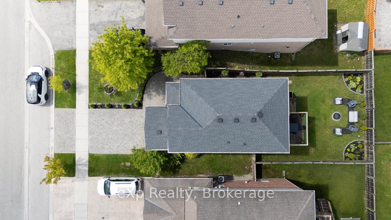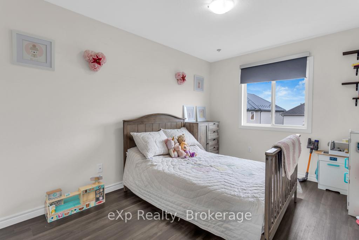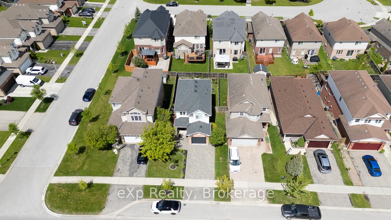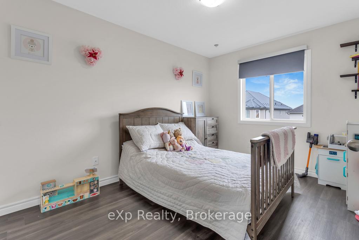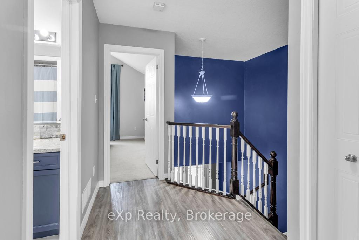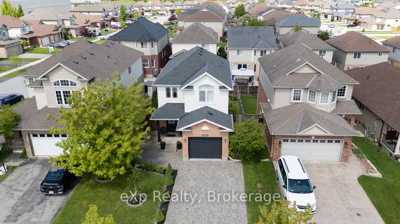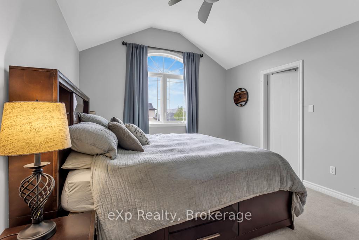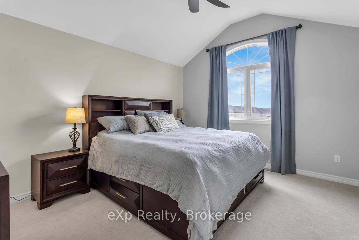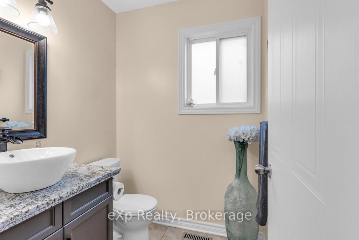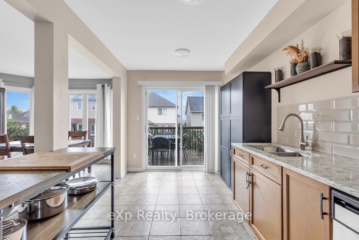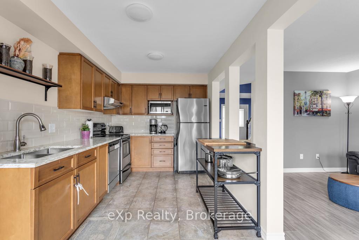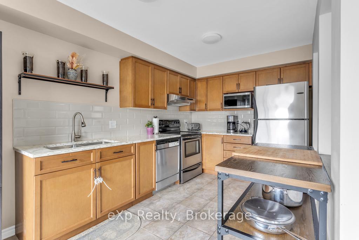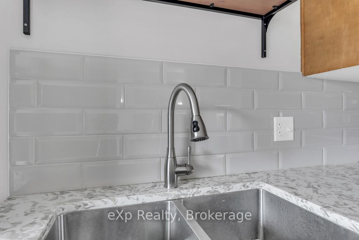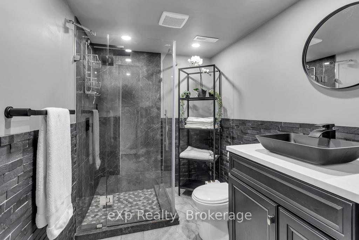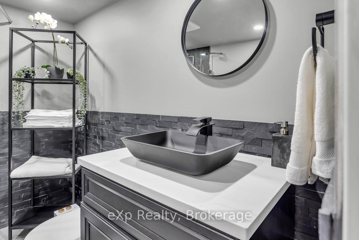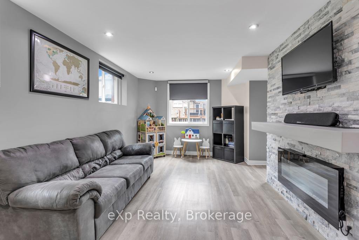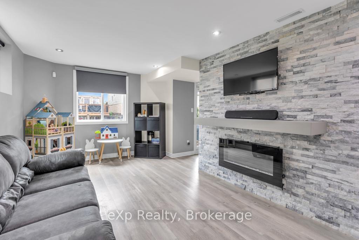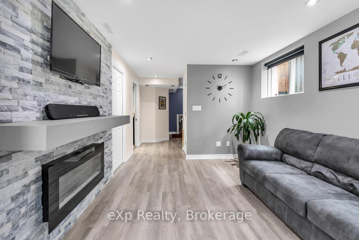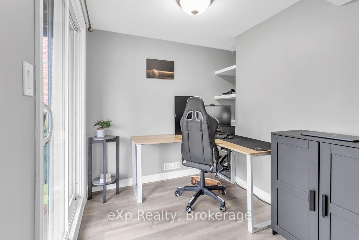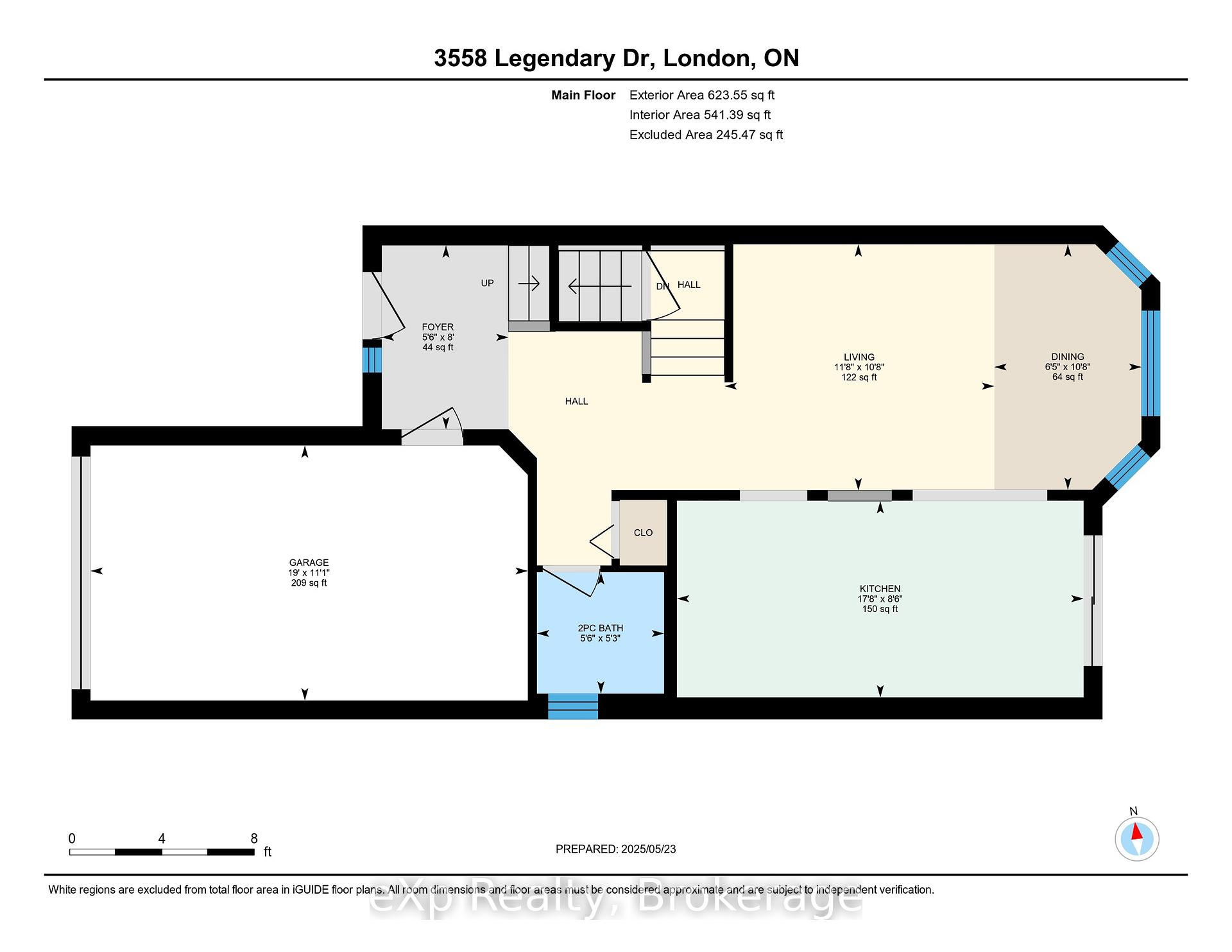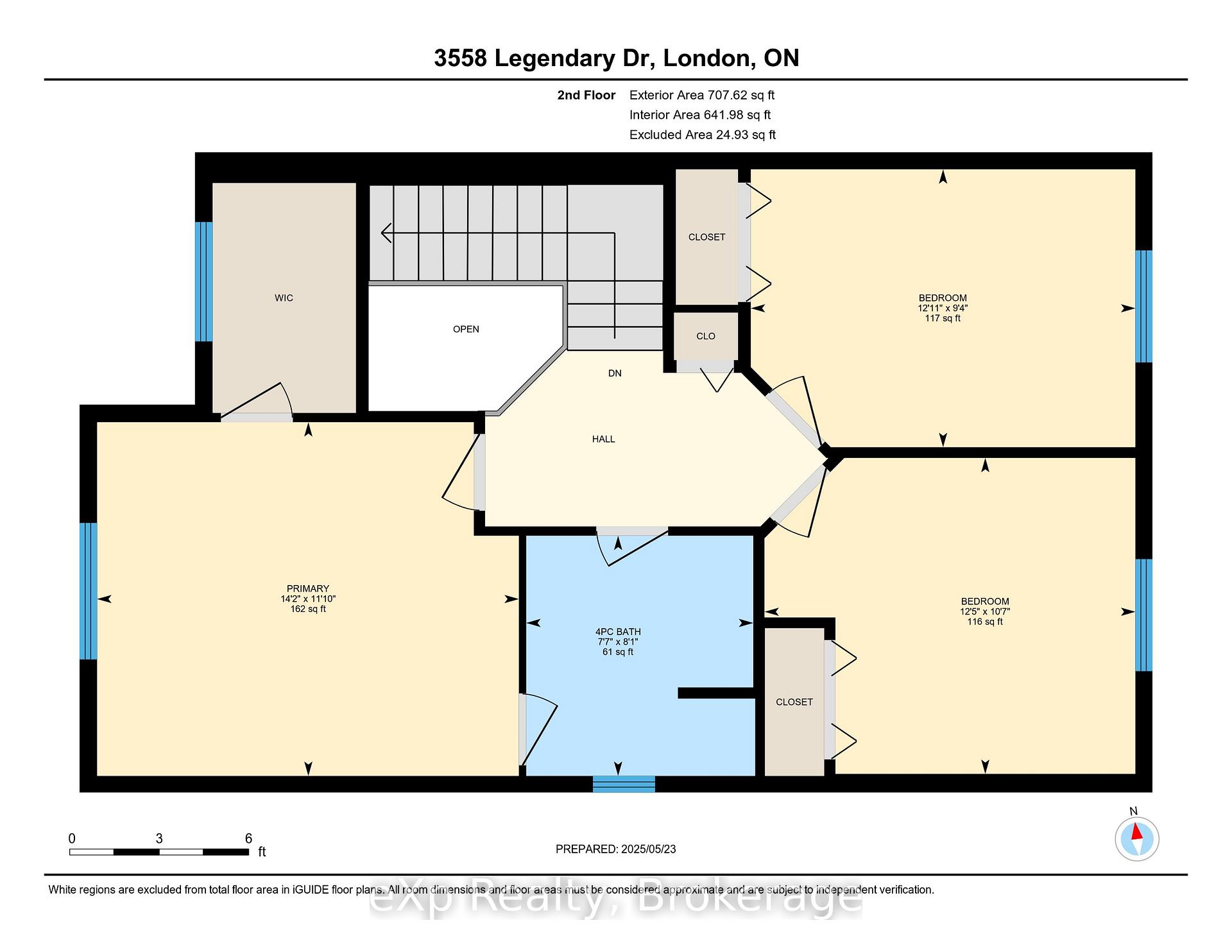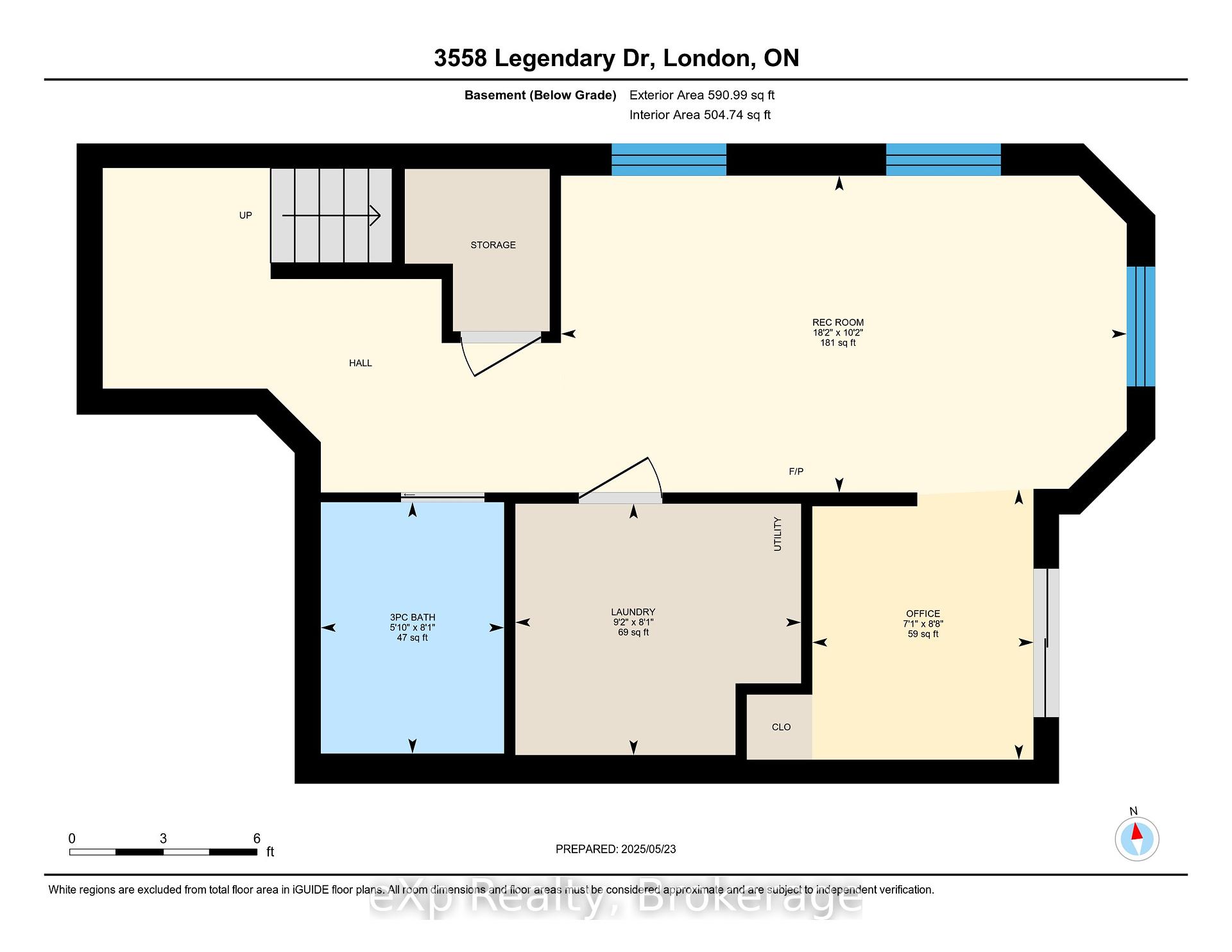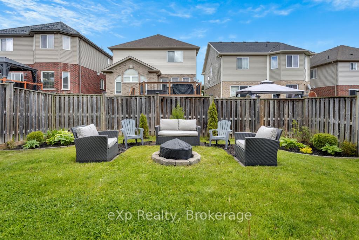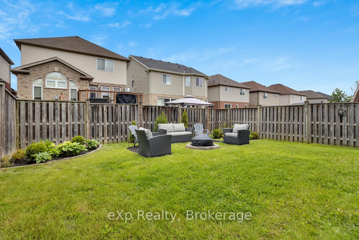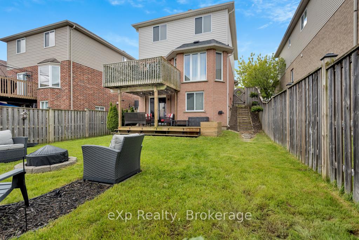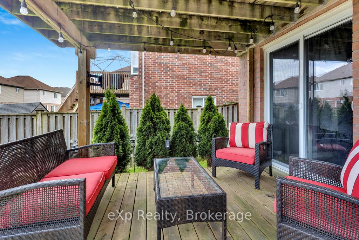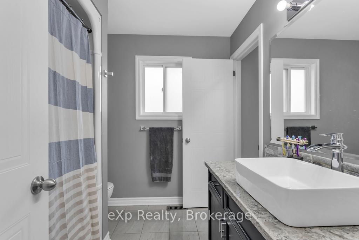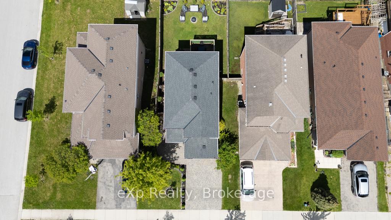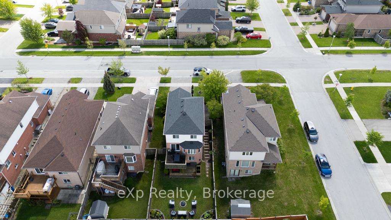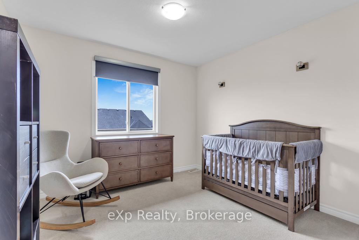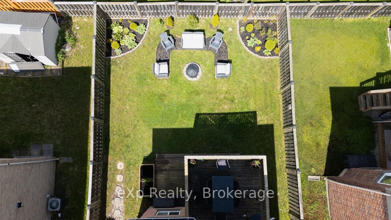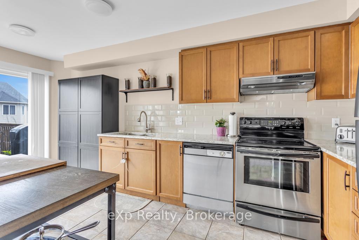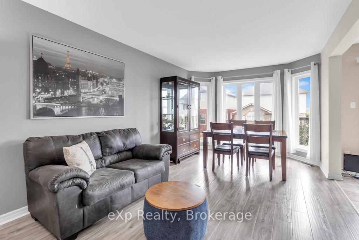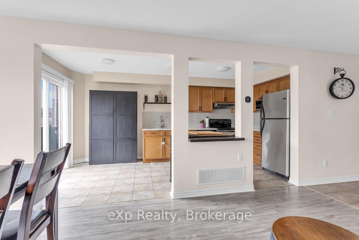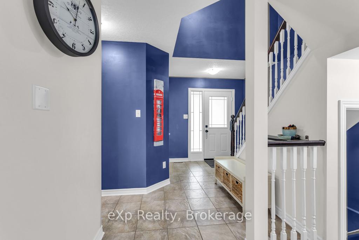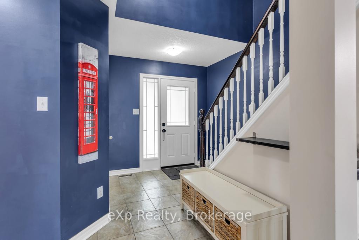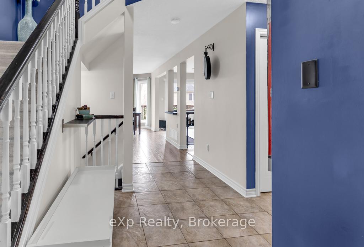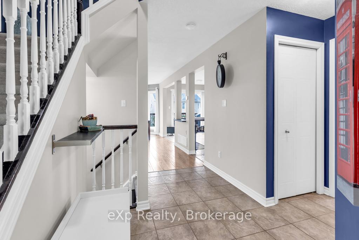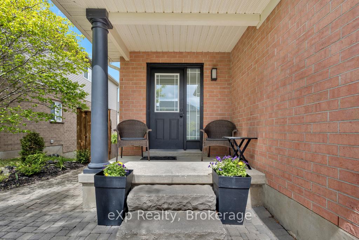$649,000
Available - For Sale
Listing ID: X12226058
3558 Legendary Driv , London South, N6L 0A3, Middlesex
| Welcome to 3558 Legendary Drive! A stylish 3-bed, 2.5-bath home with a walkout basement in London's desirable south end. This updated family home features a bright kitchen with gorgeous countertops, modern backsplash, and stainless appliances. The open-concept living and dining areas are filled with natural light and overlook the fenced backyard, deck and custom fire pit. Upstairs you'll find 3 spacious bedrooms, including a vaulted-ceiling primary with walk-in closet and ensuite privileges. The finished basement offers a sleek 3-piece bath and walkout to a private patio, perfect for guests or multi-generational living. Attached garage with inside entry, inter-locking stone driveway and meticulous landscaping add to this home's curb appeal. Steps to great schools, trails, shopping, 401 & 402 access, and more! |
| Price | $649,000 |
| Taxes: | $3886.00 |
| Occupancy: | Owner |
| Address: | 3558 Legendary Driv , London South, N6L 0A3, Middlesex |
| Directions/Cross Streets: | Emily Carr Lane |
| Rooms: | 9 |
| Rooms +: | 4 |
| Bedrooms: | 3 |
| Bedrooms +: | 0 |
| Family Room: | F |
| Basement: | Full, Finished wit |
| Level/Floor | Room | Length(ft) | Width(ft) | Descriptions | |
| Room 1 | Main | Foyer | 7.97 | 5.51 | |
| Room 2 | Main | Kitchen | 17.65 | 8.53 | |
| Room 3 | Main | Living Ro | 11.71 | 10.69 | |
| Room 4 | Main | Dining Ro | 10.66 | 6.4 | |
| Room 5 | Main | Bathroom | 5.51 | 5.28 | 2 Pc Bath |
| Room 6 | Second | Primary B | 14.14 | 11.87 | Walk-In Closet(s) |
| Room 7 | Second | Bedroom | 12.43 | 10.59 | |
| Room 8 | Second | Bedroom | 12.89 | 9.32 | |
| Room 9 | Second | Bathroom | 8.07 | 7.61 | 4 Pc Bath |
| Room 10 | Basement | Family Ro | 18.14 | 10.17 | Fireplace |
| Room 11 | Basement | Office | 8.66 | 7.08 | Walk-Out |
| Room 12 | Basement | Bathroom | 8.07 | 5.87 | 3 Pc Ensuite |
| Room 13 | Basement | Laundry | 9.15 | 8.07 |
| Washroom Type | No. of Pieces | Level |
| Washroom Type 1 | 2 | Main |
| Washroom Type 2 | 4 | Second |
| Washroom Type 3 | 3 | Basement |
| Washroom Type 4 | 0 | |
| Washroom Type 5 | 0 | |
| Washroom Type 6 | 2 | Main |
| Washroom Type 7 | 4 | Second |
| Washroom Type 8 | 3 | Basement |
| Washroom Type 9 | 0 | |
| Washroom Type 10 | 0 | |
| Washroom Type 11 | 2 | Main |
| Washroom Type 12 | 4 | Second |
| Washroom Type 13 | 3 | Basement |
| Washroom Type 14 | 0 | |
| Washroom Type 15 | 0 |
| Total Area: | 0.00 |
| Approximatly Age: | 16-30 |
| Property Type: | Detached |
| Style: | 2-Storey |
| Exterior: | Brick, Vinyl Siding |
| Garage Type: | Attached |
| (Parking/)Drive: | Private Do |
| Drive Parking Spaces: | 2 |
| Park #1 | |
| Parking Type: | Private Do |
| Park #2 | |
| Parking Type: | Private Do |
| Pool: | None |
| Other Structures: | Fence - Full |
| Approximatly Age: | 16-30 |
| Approximatly Square Footage: | 1100-1500 |
| CAC Included: | N |
| Water Included: | N |
| Cabel TV Included: | N |
| Common Elements Included: | N |
| Heat Included: | N |
| Parking Included: | N |
| Condo Tax Included: | N |
| Building Insurance Included: | N |
| Fireplace/Stove: | Y |
| Heat Type: | Forced Air |
| Central Air Conditioning: | Central Air |
| Central Vac: | N |
| Laundry Level: | Syste |
| Ensuite Laundry: | F |
| Sewers: | Sewer |
$
%
Years
This calculator is for demonstration purposes only. Always consult a professional
financial advisor before making personal financial decisions.
| Although the information displayed is believed to be accurate, no warranties or representations are made of any kind. |
| eXp Realty |
|
|

Wally Islam
Real Estate Broker
Dir:
416-949-2626
Bus:
416-293-8500
Fax:
905-913-8585
| Virtual Tour | Book Showing | Email a Friend |
Jump To:
At a Glance:
| Type: | Freehold - Detached |
| Area: | Middlesex |
| Municipality: | London South |
| Neighbourhood: | South W |
| Style: | 2-Storey |
| Approximate Age: | 16-30 |
| Tax: | $3,886 |
| Beds: | 3 |
| Baths: | 3 |
| Fireplace: | Y |
| Pool: | None |
Locatin Map:
Payment Calculator:
