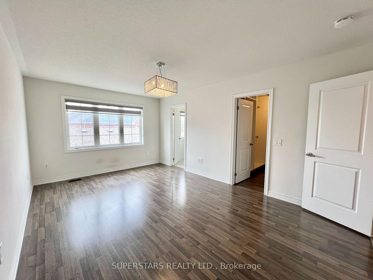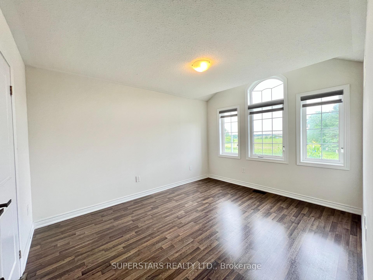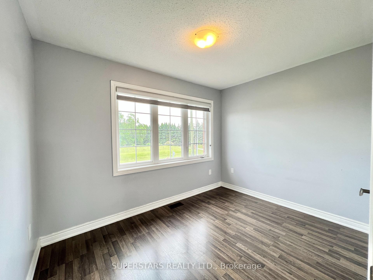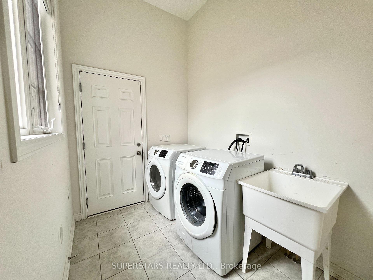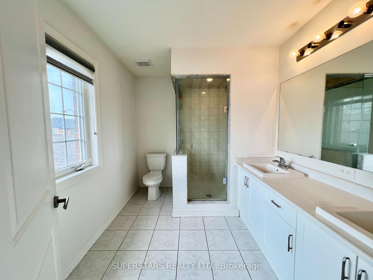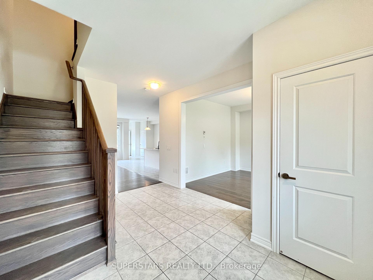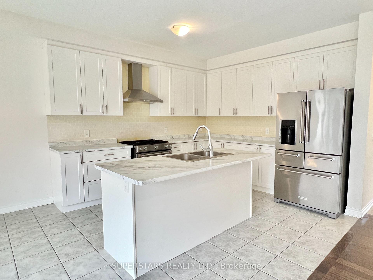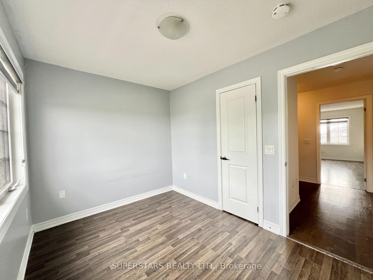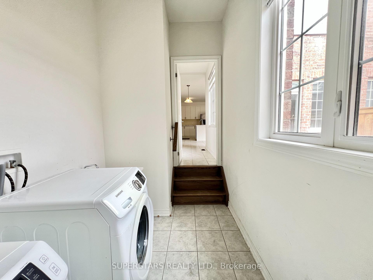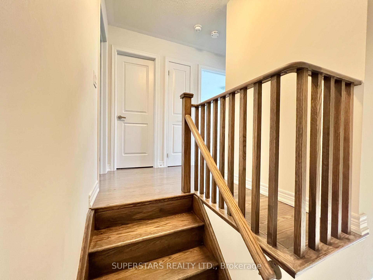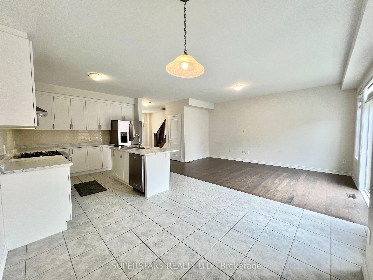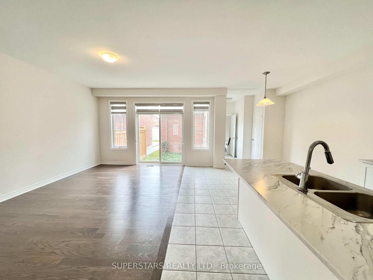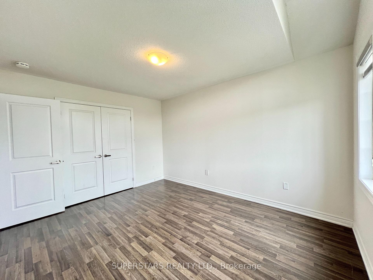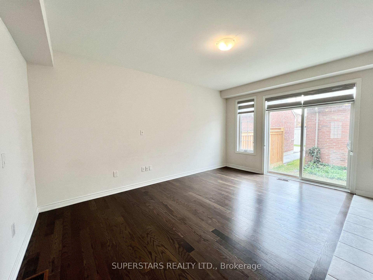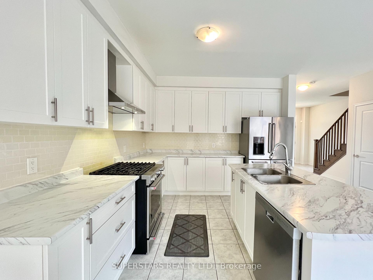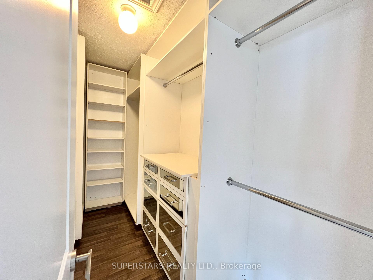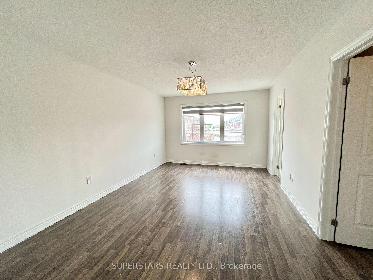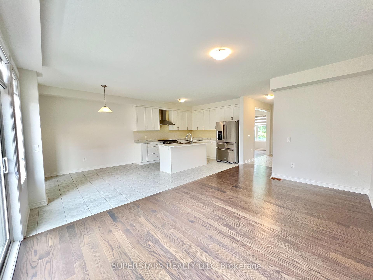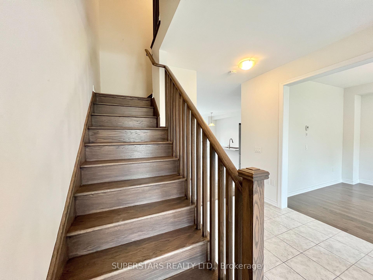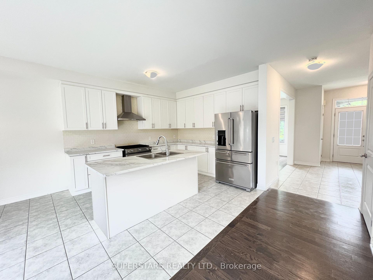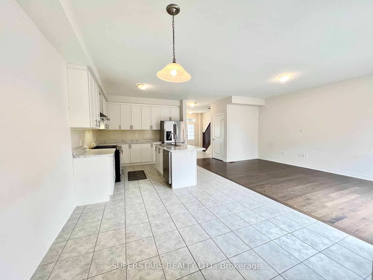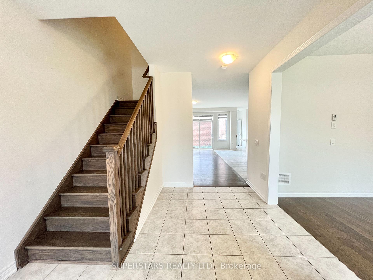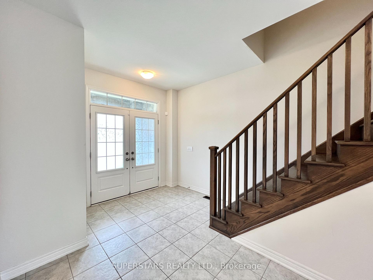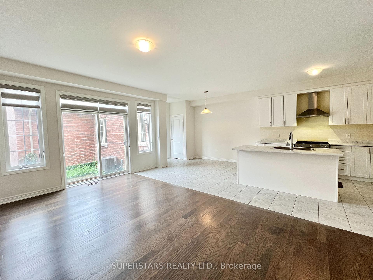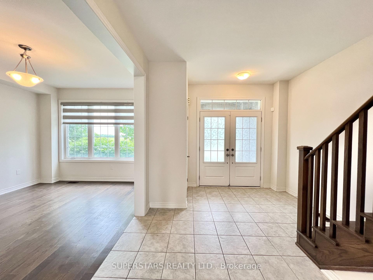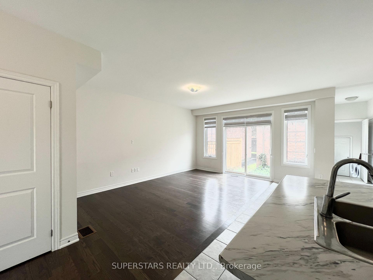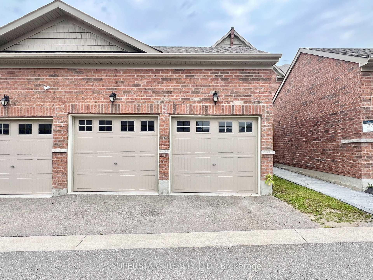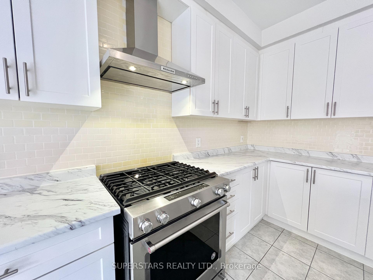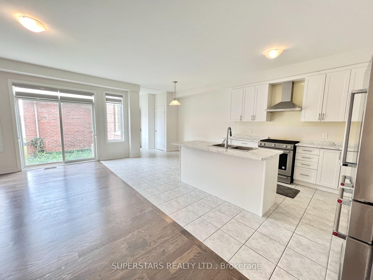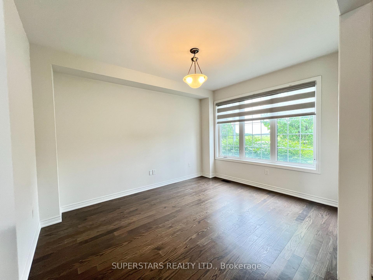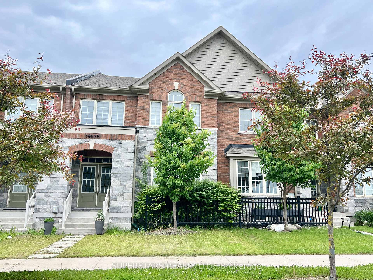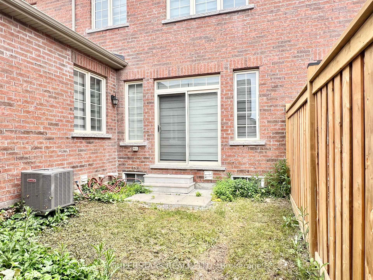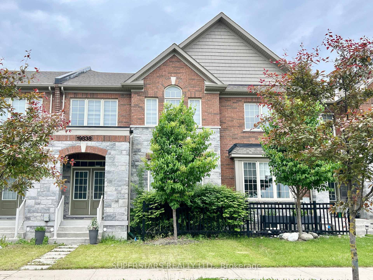$3,200
Available - For Rent
Listing ID: N12226044
19838 Leslie Stre , East Gwillimbury, L9N 0S2, York
| Welcome To This Luxurious And Spacious Double Car Garage Townhouse, Featuring A Bright And Functional Layout With Abundant Natural Light Throughout! With Soaring 9-Foot Ceilings, Large Windows, And Modern Zebra Blinds, This Home Blends Comfort With Contemporary Style. The Open-Concept Gourmet Kitchen Is Equipped With High-End Stainless Steel Appliances, A Large Centre Island, And An Eat-In Breakfast Bar, Seamlessly Connected To The Great Room Perfect For Entertaining. Enjoy The Convenience Of Main-Level Laundry With Direct Access To The Garage. The Living Room Can Also Easily Be Converted Into A Home Office Or An Additional Bedroom To Suit Your Lifestyle Needs. The Grand Primary Suite Features A Luxurious 4-Piece Ensuite With Double Vanity Sinks And A Walk-In Closet Complete With Custom Built-In Drawers And Shelving. Two Additional Generously Sized Bedrooms Offer Large Windows With Beautiful Views Of The Green Space. Ideally Located Just Steps From Public Transit And Local Amenities, This Home Offers Both Convenience And Elegance. |
| Price | $3,200 |
| Taxes: | $0.00 |
| Occupancy: | Vacant |
| Address: | 19838 Leslie Stre , East Gwillimbury, L9N 0S2, York |
| Directions/Cross Streets: | Leslie/Doane |
| Rooms: | 8 |
| Bedrooms: | 3 |
| Bedrooms +: | 0 |
| Family Room: | T |
| Basement: | Unfinished |
| Furnished: | Unfu |
| Level/Floor | Room | Length(ft) | Width(ft) | Descriptions | |
| Room 1 | Ground | Great Roo | 10.5 | 16.99 | Combined w/Kitchen, Hardwood Floor, W/O To Yard |
| Room 2 | Ground | Living Ro | 10.99 | 14.5 | Large Window, Hardwood Floor, Overlooks Frontyard |
| Room 3 | Ground | Kitchen | 11.51 | 12 | Centre Island, Stainless Steel Appl, Open Concept |
| Room 4 | Ground | Breakfast | 11.51 | 10 | Combined w/Kitchen, Ceramic Floor, Open Concept |
| Room 5 | Mud Room | Combined w/Laundry, Access To Garage, Large Window | |||
| Room 6 | Second | Primary B | 11.51 | 17.15 | 4 Pc Ensuite, Hardwood Floor, Walk-In Closet(s) |
| Room 7 | Second | Bedroom 2 | 10.66 | 12.82 | Double Closet, Hardwood Floor, Large Window |
| Room 8 | Second | Bedroom 3 | 10.99 | 8 | Walk-In Closet(s), Hardwood Floor, Large Window |
| Room 9 |
| Washroom Type | No. of Pieces | Level |
| Washroom Type 1 | 4 | Second |
| Washroom Type 2 | 2 | Ground |
| Washroom Type 3 | 0 | |
| Washroom Type 4 | 0 | |
| Washroom Type 5 | 0 |
| Total Area: | 0.00 |
| Property Type: | Att/Row/Townhouse |
| Style: | 2-Storey |
| Exterior: | Brick, Stone |
| Garage Type: | Attached |
| Drive Parking Spaces: | 1 |
| Pool: | None |
| Laundry Access: | Laundry Room |
| Approximatly Square Footage: | 1500-2000 |
| CAC Included: | N |
| Water Included: | N |
| Cabel TV Included: | N |
| Common Elements Included: | N |
| Heat Included: | N |
| Parking Included: | Y |
| Condo Tax Included: | N |
| Building Insurance Included: | N |
| Fireplace/Stove: | N |
| Heat Type: | Forced Air |
| Central Air Conditioning: | Central Air |
| Central Vac: | N |
| Laundry Level: | Syste |
| Ensuite Laundry: | F |
| Sewers: | Sewer |
| Although the information displayed is believed to be accurate, no warranties or representations are made of any kind. |
| SUPERSTARS REALTY LTD. |
|
|

Wally Islam
Real Estate Broker
Dir:
416-949-2626
Bus:
416-293-8500
Fax:
905-913-8585
| Book Showing | Email a Friend |
Jump To:
At a Glance:
| Type: | Freehold - Att/Row/Townhouse |
| Area: | York |
| Municipality: | East Gwillimbury |
| Neighbourhood: | Queensville |
| Style: | 2-Storey |
| Beds: | 3 |
| Baths: | 3 |
| Fireplace: | N |
| Pool: | None |
Locatin Map:
