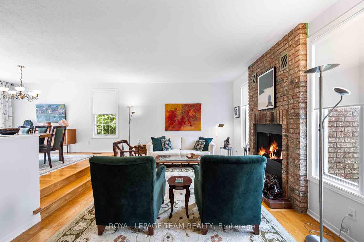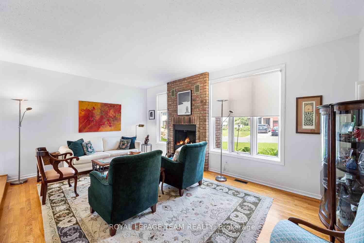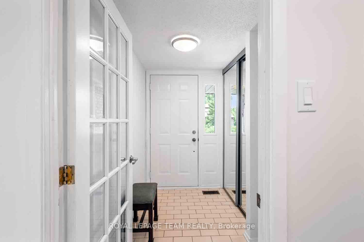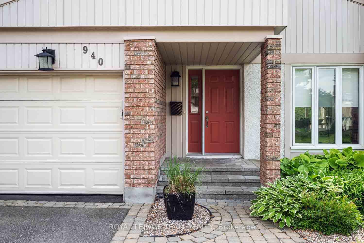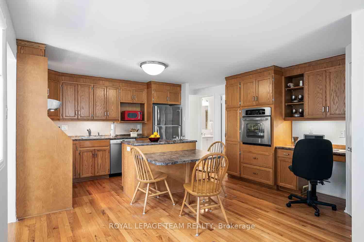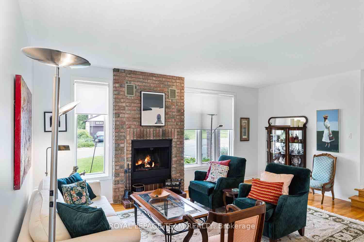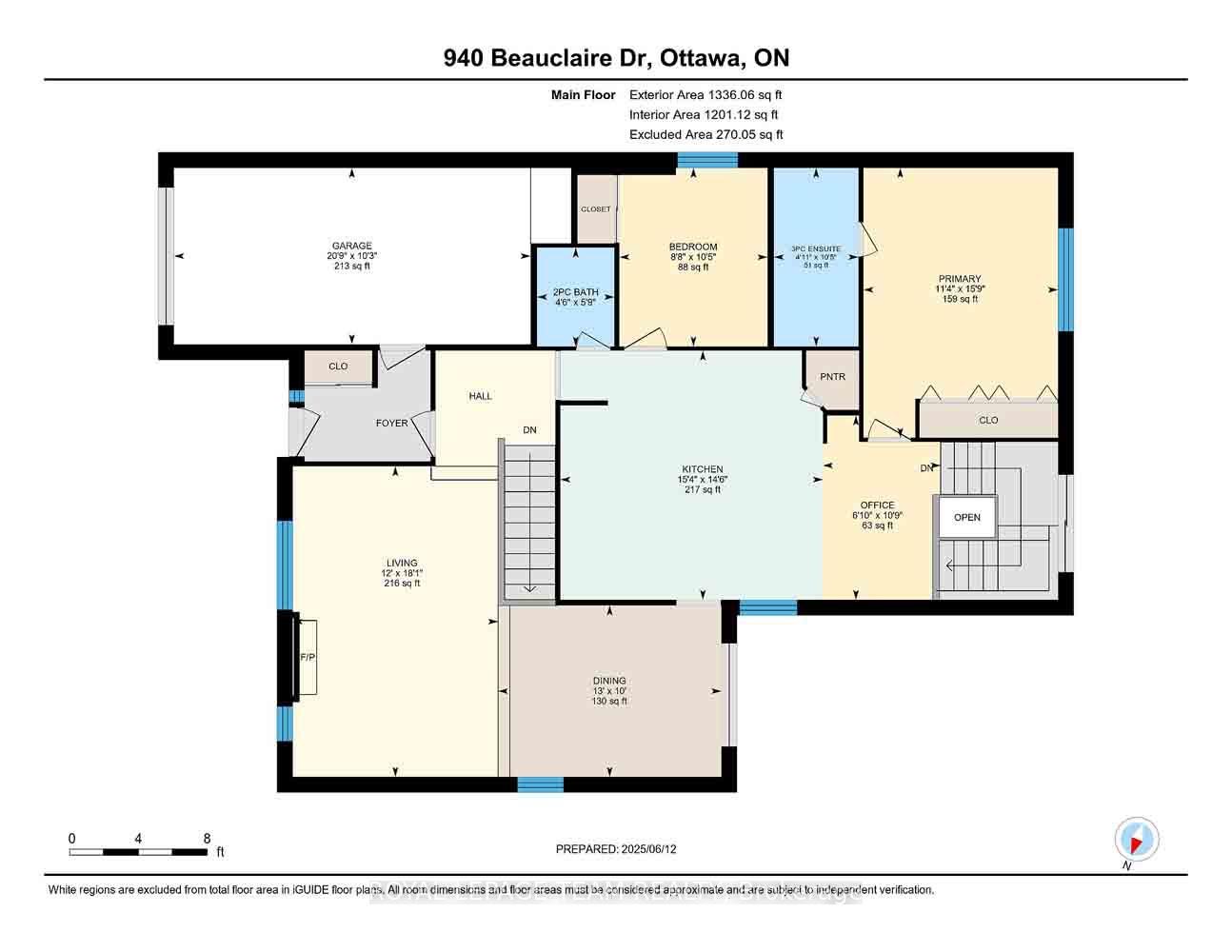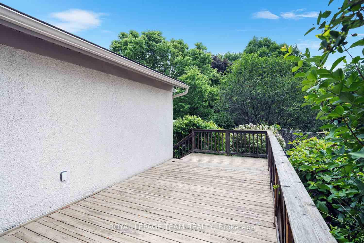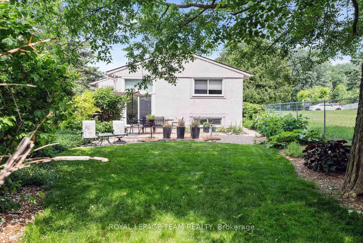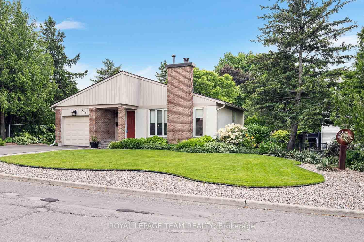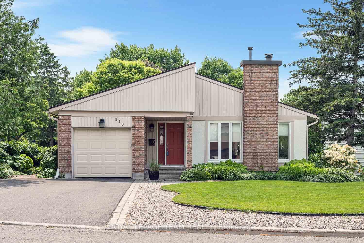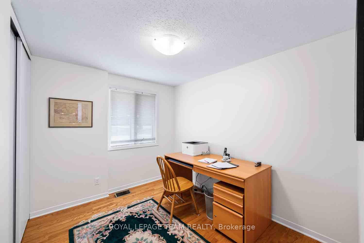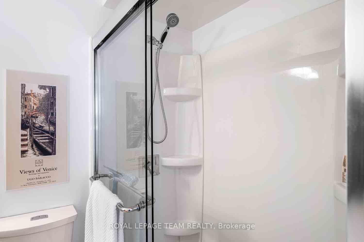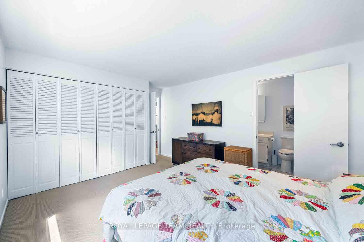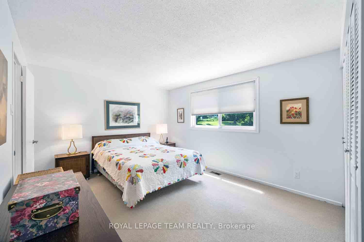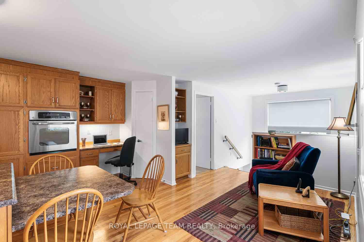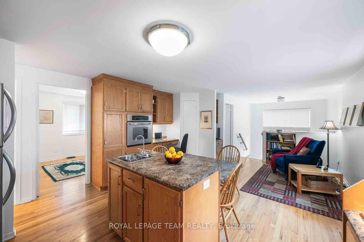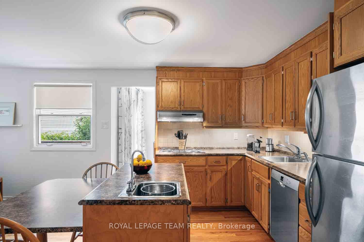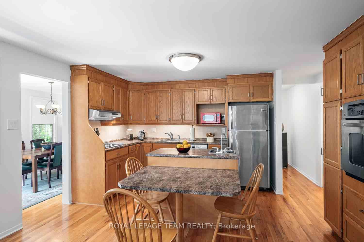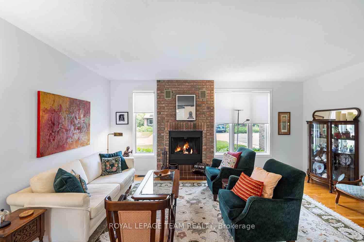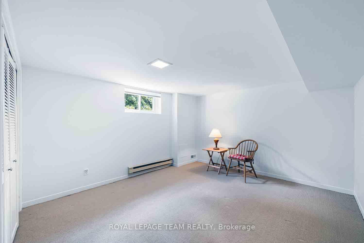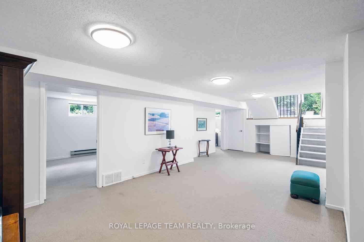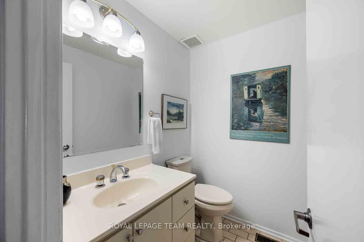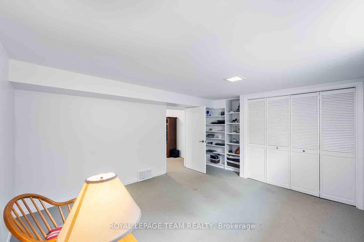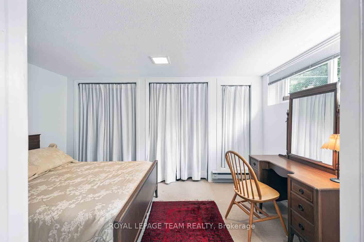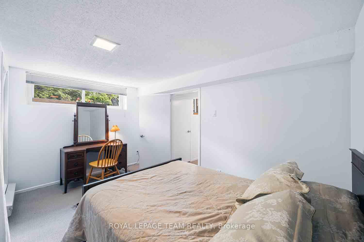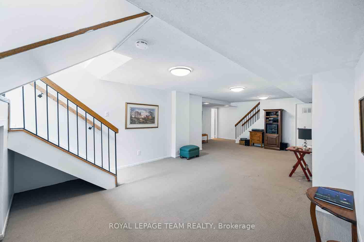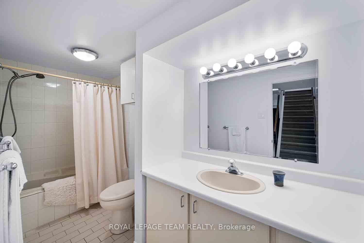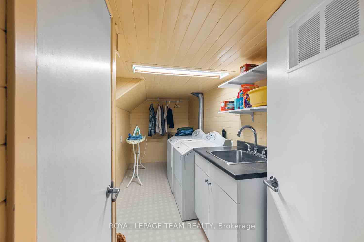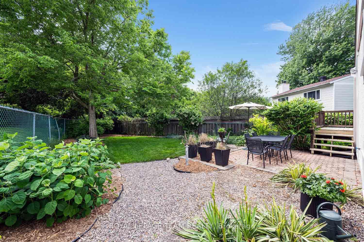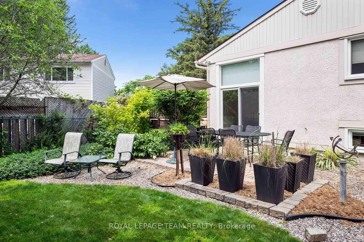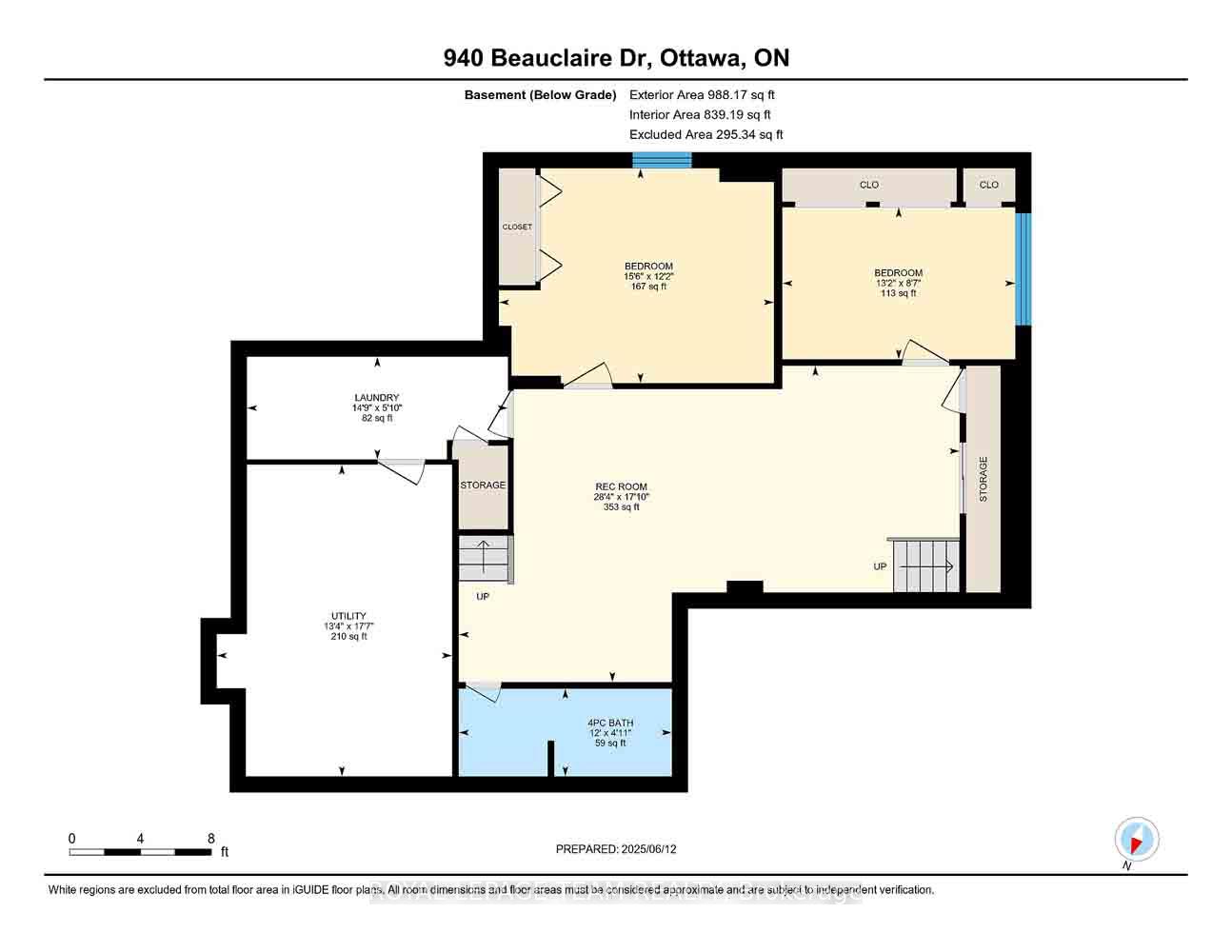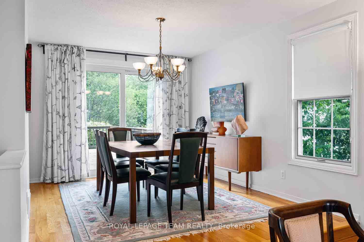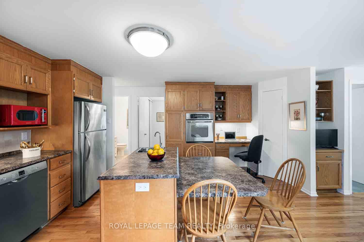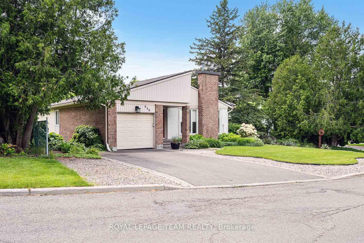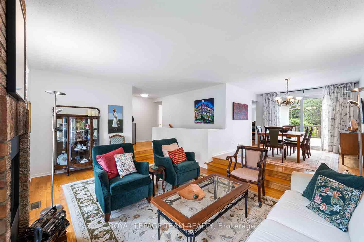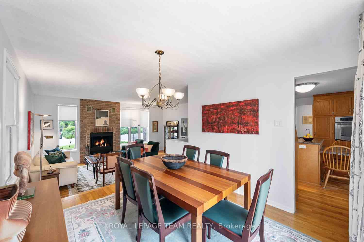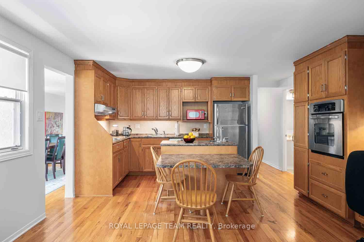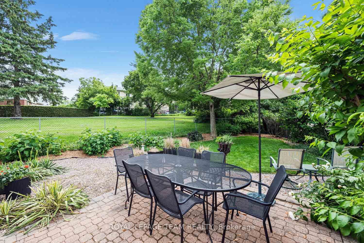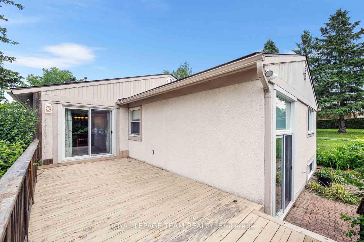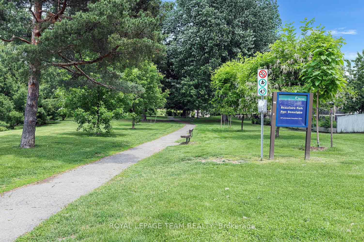$689,900
Available - For Sale
Listing ID: X12225814
940 Beauclaire Driv , Orleans - Convent Glen and Area, K1C 2J3, Ottawa
| Welcome to 940 Beauclaire Drive, a spectacular 2+2 bedroom home with 2 baths in the highly desirable Orléans Wood neighbourhood of Ottawa. This beautifully maintained home features a spacious living and dining area that flows into an expansive kitchen with an adjoining sitting nook perfect for everyday living and entertaining. The main floor offers two generously sized bedrooms, including a primary suite with a private 3-piece ensuite and large closets. The fully finished lower level dramatically expands your living space with a very large family room, two additional bedrooms, a full 4-piece bath, and a well-equipped laundry room. Recent updates include a new electrical panel, new outlets and switches, a new furnace, and a central air system installed within the last five years. The entire home has been freshly painted in a calming, modern palette. Outdoors, enjoy delightfully landscaped front and back gardens designed for low maintenance and seasonal beauty. The property also includes an inside-access garage and ample storage throughout. Located in a quiet, mature area just steps from the Ottawa River, this home is walking distance to one elementary school, one middle school, and two high schools making it ideal for families. Orléans Wood is celebrated for its tree-lined streets, community spirit, proximity to parks and nature trails, and easy access to public transit, shopping, and recreation. Whether youre raising a family or looking to downsize without compromise, this home offers outstanding value, modern updates, and a location thats hard to beat. |
| Price | $689,900 |
| Taxes: | $4253.00 |
| Assessment Year: | 2024 |
| Occupancy: | Owner |
| Address: | 940 Beauclaire Driv , Orleans - Convent Glen and Area, K1C 2J3, Ottawa |
| Directions/Cross Streets: | From Jeanne D'arc: Left on Decarie, Decarie to Beauclaire |
| Rooms: | 12 |
| Bedrooms: | 4 |
| Bedrooms +: | 0 |
| Family Room: | T |
| Basement: | Full, Finished |
| Level/Floor | Room | Length(ft) | Width(ft) | Descriptions | |
| Room 1 | Main | Bathroom | 5.74 | 4.49 | 2 Pc Bath |
| Room 2 | Main | Bedroom | 10.4 | 8.63 | |
| Room 3 | Main | Dining Ro | 9.97 | 12.99 | |
| Room 4 | Main | Living Ro | 18.07 | 11.97 | |
| Room 5 | Main | Office | 10.73 | 6.86 | |
| Room 6 | Main | Primary B | 15.71 | 11.32 | 3 Pc Ensuite |
| Room 7 | Basement | Bathroom | 15.71 | 11.32 | 4 Pc Bath |
| Room 8 | Basement | Bedroom | 8.59 | 13.15 | |
| Room 9 | Basement | Bedroom | 12.14 | 15.55 | |
| Room 10 | Basement | Laundry | 5.81 | 14.76 | |
| Room 11 | Basement | Recreatio | 17.88 | 28.31 | |
| Room 12 | Basement | Utility R | 17.61 | 13.32 |
| Washroom Type | No. of Pieces | Level |
| Washroom Type 1 | 2 | Main |
| Washroom Type 2 | 3 | Main |
| Washroom Type 3 | 4 | Basement |
| Washroom Type 4 | 0 | |
| Washroom Type 5 | 0 |
| Total Area: | 0.00 |
| Property Type: | Detached |
| Style: | Bungalow |
| Exterior: | Brick, Other |
| Garage Type: | Attached |
| Drive Parking Spaces: | 2 |
| Pool: | None |
| Approximatly Square Footage: | 1100-1500 |
| CAC Included: | N |
| Water Included: | N |
| Cabel TV Included: | N |
| Common Elements Included: | N |
| Heat Included: | N |
| Parking Included: | N |
| Condo Tax Included: | N |
| Building Insurance Included: | N |
| Fireplace/Stove: | Y |
| Heat Type: | Forced Air |
| Central Air Conditioning: | Central Air |
| Central Vac: | N |
| Laundry Level: | Syste |
| Ensuite Laundry: | F |
| Sewers: | Sewer |
$
%
Years
This calculator is for demonstration purposes only. Always consult a professional
financial advisor before making personal financial decisions.
| Although the information displayed is believed to be accurate, no warranties or representations are made of any kind. |
| ROYAL LEPAGE TEAM REALTY |
|
|

Wally Islam
Real Estate Broker
Dir:
416-949-2626
Bus:
416-293-8500
Fax:
905-913-8585
| Book Showing | Email a Friend |
Jump To:
At a Glance:
| Type: | Freehold - Detached |
| Area: | Ottawa |
| Municipality: | Orleans - Convent Glen and Area |
| Neighbourhood: | 2003 - Orleans Wood |
| Style: | Bungalow |
| Tax: | $4,253 |
| Beds: | 4 |
| Baths: | 3 |
| Fireplace: | Y |
| Pool: | None |
Locatin Map:
Payment Calculator:
