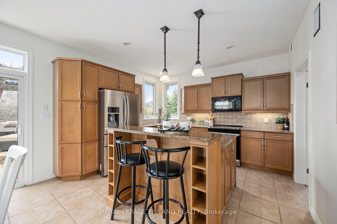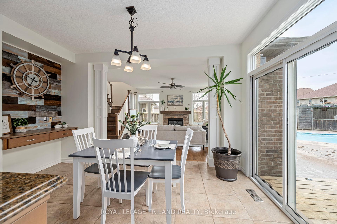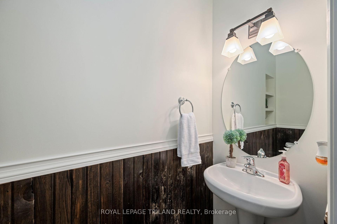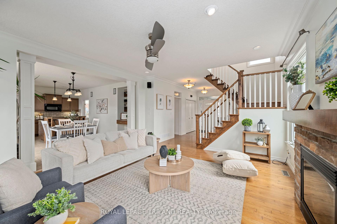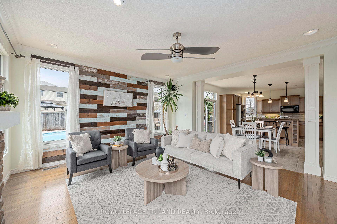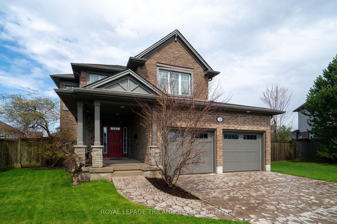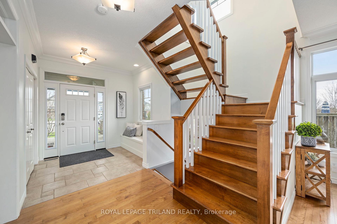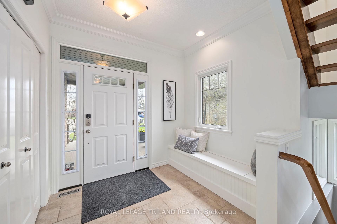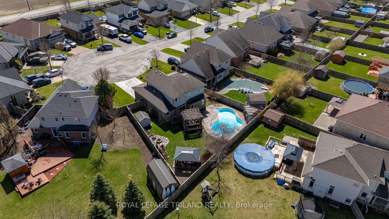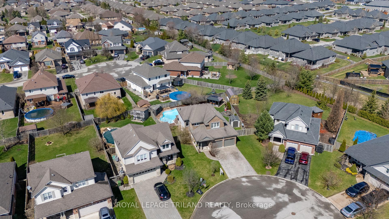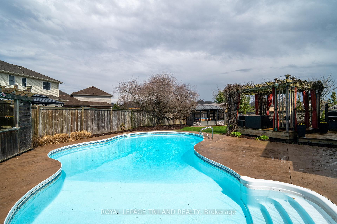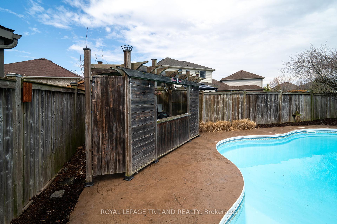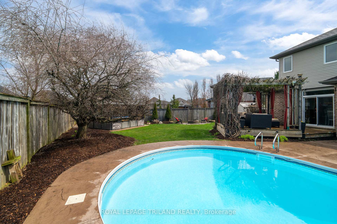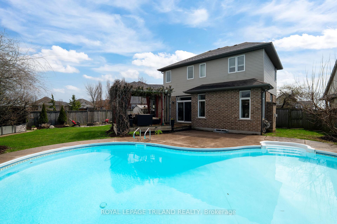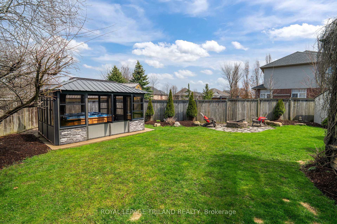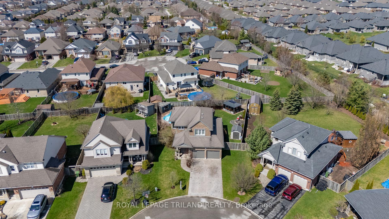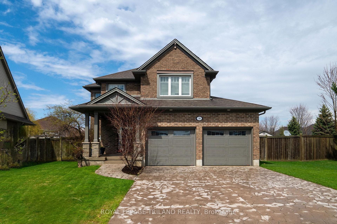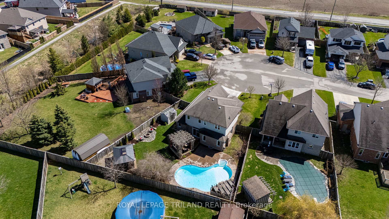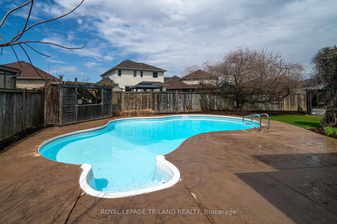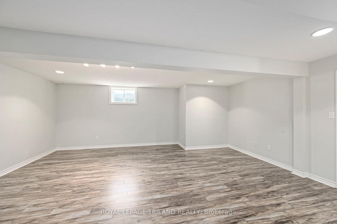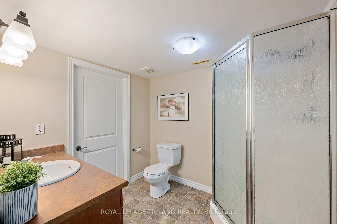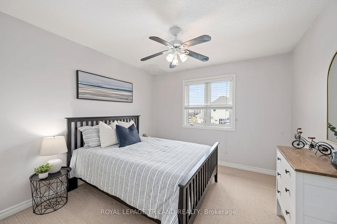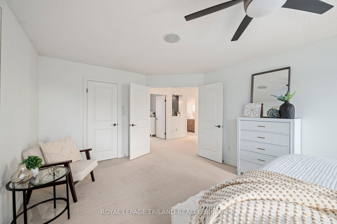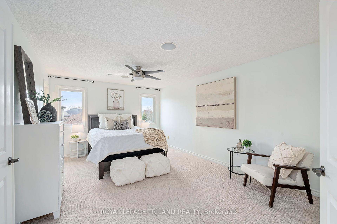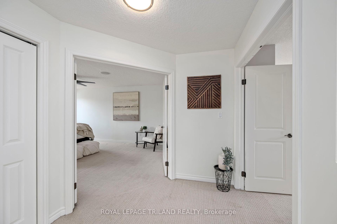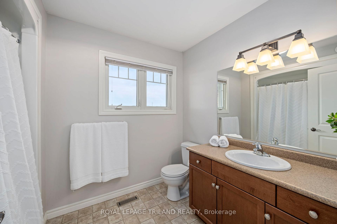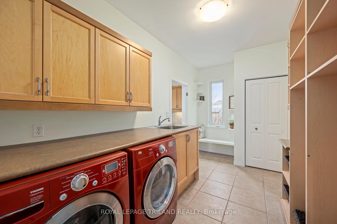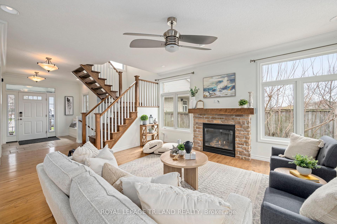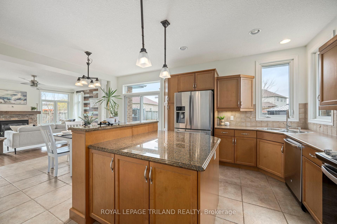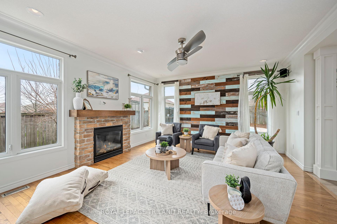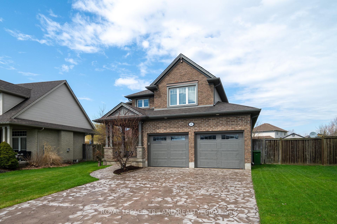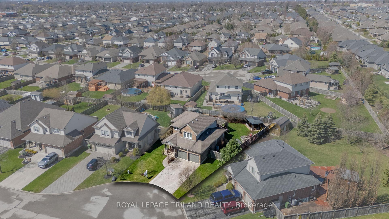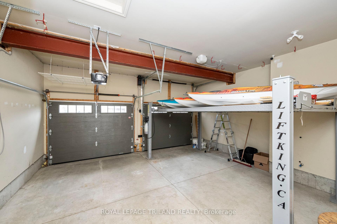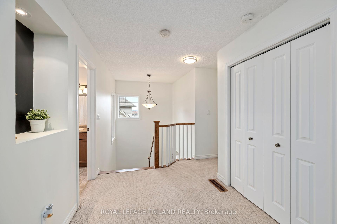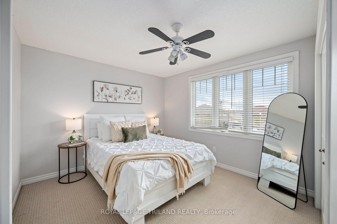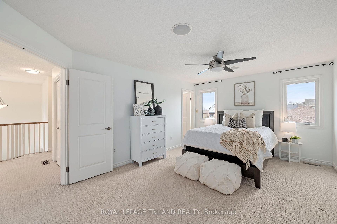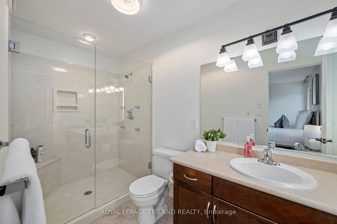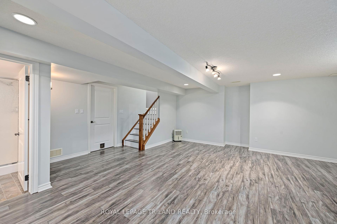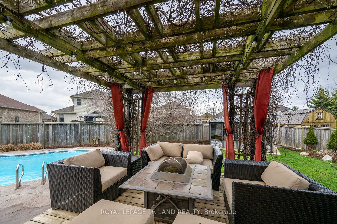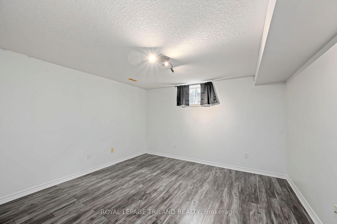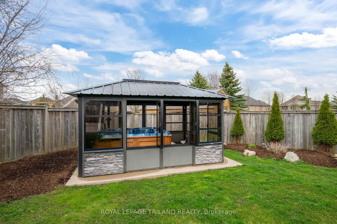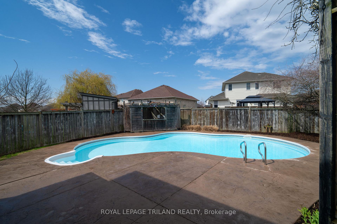$850,000
Available - For Sale
Listing ID: X12224970
19 Chamberlain Cour , St. Thomas, N5R 0A4, Elgin
| SPECTACULAR FAMILY HOME ON QUIET CUL-DE-SAC IN SOUTH ST. THOMAS! Elegant brick 3+1 bed, 3.5 bath home welcomes you with bright foyer featuring built-in bench and stunning hardwood staircase. Step into the sun-filled living room showcasing gas fireplace with brick surround and statement reclaimed wood accent wall. Gourmet kitchen boasts maple cabinetry, granite centre island with breakfast bar and stainless appliances, opening to dining area with walkout to deck. Resort-style backyard featuring inground pool, pergola, and all-season hot tub gazebo. Private master suite, stylish bathrooms, and fully finished basement with family room, a bedroom, 3pc bath, storage and cold cellar. Double garage, stamped concrete driveway, and mature landscaping complete this family-friendly gem! |
| Price | $850,000 |
| Taxes: | $5940.00 |
| Assessment Year: | 2024 |
| Occupancy: | Vacant |
| Address: | 19 Chamberlain Cour , St. Thomas, N5R 0A4, Elgin |
| Directions/Cross Streets: | Chamberlain & Penhale |
| Rooms: | 10 |
| Rooms +: | 3 |
| Bedrooms: | 3 |
| Bedrooms +: | 1 |
| Family Room: | T |
| Basement: | Finished, Full |
| Level/Floor | Room | Length(ft) | Width(ft) | Descriptions | |
| Room 1 | Main | Foyer | 7.12 | 8.5 | |
| Room 2 | Main | Laundry | 7.48 | 14.27 | |
| Room 3 | Main | Kitchen | 12.82 | 11.48 | |
| Room 4 | Main | Dining Ro | 14.07 | 7.54 | |
| Room 5 | Main | Bathroom | 2.69 | 6.99 | |
| Room 6 | Main | Living Ro | 16.79 | 15.02 | |
| Room 7 | Second | Primary B | 17.97 | 12.07 | |
| Room 8 | Second | Bathroom | 11.45 | 5.08 | |
| Room 9 | Second | Bedroom 2 | 12.43 | 13.61 | |
| Room 10 | Second | Bedroom 3 | 11.32 | 10.66 | |
| Room 11 | Second | Bathroom | 6.76 | 9.45 | |
| Room 12 | Basement | Family Ro | 19.84 | 21.29 | |
| Room 13 | Basement | Bedroom 4 | 12.6 | 14.66 | |
| Room 14 | Basement | Bathroom | 6.95 | 7.81 | |
| Room 15 | Basement | Cold Room | 12.46 | 9.05 |
| Washroom Type | No. of Pieces | Level |
| Washroom Type 1 | 4 | Second |
| Washroom Type 2 | 2 | Main |
| Washroom Type 3 | 4 | Second |
| Washroom Type 4 | 3 | Lower |
| Washroom Type 5 | 0 |
| Total Area: | 0.00 |
| Approximatly Age: | 16-30 |
| Property Type: | Detached |
| Style: | 2-Storey |
| Exterior: | Brick, Vinyl Siding |
| Garage Type: | Attached |
| (Parking/)Drive: | Private, P |
| Drive Parking Spaces: | 4 |
| Park #1 | |
| Parking Type: | Private, P |
| Park #2 | |
| Parking Type: | Private |
| Park #3 | |
| Parking Type: | Private Do |
| Pool: | Inground |
| Approximatly Age: | 16-30 |
| Approximatly Square Footage: | 1500-2000 |
| CAC Included: | N |
| Water Included: | N |
| Cabel TV Included: | N |
| Common Elements Included: | N |
| Heat Included: | N |
| Parking Included: | N |
| Condo Tax Included: | N |
| Building Insurance Included: | N |
| Fireplace/Stove: | Y |
| Heat Type: | Forced Air |
| Central Air Conditioning: | Central Air |
| Central Vac: | N |
| Laundry Level: | Syste |
| Ensuite Laundry: | F |
| Sewers: | Sewer |
$
%
Years
This calculator is for demonstration purposes only. Always consult a professional
financial advisor before making personal financial decisions.
| Although the information displayed is believed to be accurate, no warranties or representations are made of any kind. |
| ROYAL LEPAGE TRILAND REALTY |
|
|

Wally Islam
Real Estate Broker
Dir:
416-949-2626
Bus:
416-293-8500
Fax:
905-913-8585
| Virtual Tour | Book Showing | Email a Friend |
Jump To:
At a Glance:
| Type: | Freehold - Detached |
| Area: | Elgin |
| Municipality: | St. Thomas |
| Neighbourhood: | St. Thomas |
| Style: | 2-Storey |
| Approximate Age: | 16-30 |
| Tax: | $5,940 |
| Beds: | 3+1 |
| Baths: | 4 |
| Fireplace: | Y |
| Pool: | Inground |
Locatin Map:
Payment Calculator:
