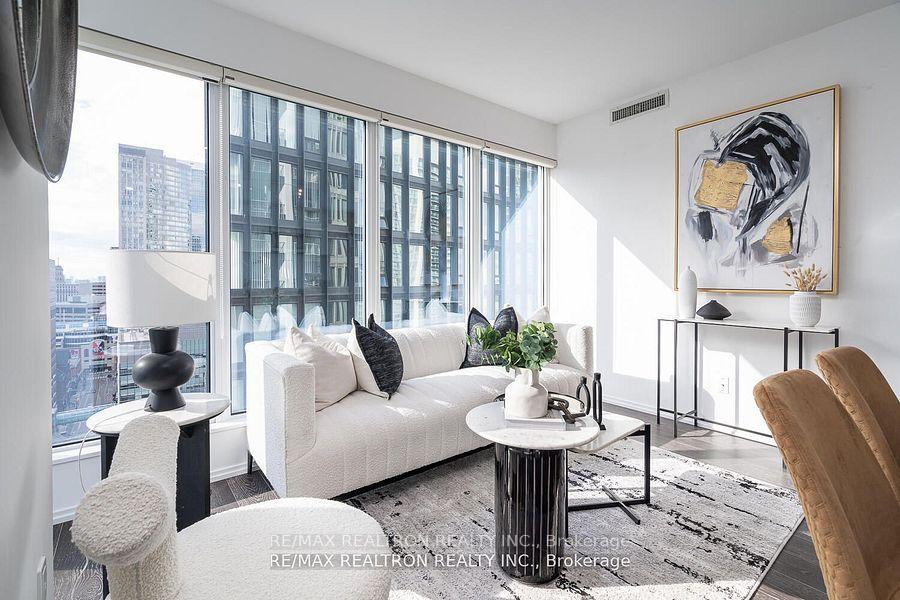$729,888
Available - For Sale
Listing ID: C12224002
68 Shuter Stre , Toronto, M5B 0B4, Toronto
| Welcome to Urban living at its finest. This Bright and Spacious Southwest Corner Unit offers Breathtaking Unobstructed Views from a high floor with lots of Natural light all day long. Featuring, 2 Bedrooms plus Den, 2 Bathrooms, 1 Parking Space, 1 Locker, Open Balcony. This Building has everything you need for Modern Downtown Living. It is located in the Heart of Toronto, just steps from Eaton Shopping Centre, Lakeshore Blvd., University of Toronto and Toronto Metropolitan University. This is a dream location for Professionals, Students and Investors alike. Functional Open Concept Layout, Floor to Ceiling Windows, Modern Kitchen with Stainless Steel Premium Appliances & Sleek Finishes. Spacious Primary Bedroom with 4pcs Ensuit Bathroom. Versatile Den Perfect for a Home Office or Guest Space, Secure Parking & Locker. Building amenities are beyond the basic necessities that enhance the comfort, convenience and enjoyment of a property's residents such as Gym, Party/Meeting Room, Guest Suites, Media Room, Roof Top Deck Garden with BBQ. |
| Price | $729,888 |
| Taxes: | $4026.83 |
| Occupancy: | Tenant |
| Address: | 68 Shuter Stre , Toronto, M5B 0B4, Toronto |
| Postal Code: | M5B 0B4 |
| Province/State: | Toronto |
| Directions/Cross Streets: | Shuter St. & Church St. |
| Level/Floor | Room | Length(ft) | Width(ft) | Descriptions | |
| Room 1 | Flat | Foyer | 14.4 | 5.9 | Large Closet, Hardwood Floor |
| Room 2 | Flat | Living Ro | 11.32 | 9.58 | Combined w/Dining, Hardwood Floor, West View |
| Room 3 | Flat | Dining Ro | 11.32 | 9.58 | Combined w/Living, Hardwood Floor, West View |
| Room 4 | Flat | Kitchen | 11.32 | 5.9 | Stainless Steel Appl, Hardwood Floor |
| Room 5 | Flat | Primary B | 18.56 | 10.23 | 4 Pc Ensuite, Hardwood Floor, South View |
| Room 6 | Flat | Bedroom 2 | 11.41 | 9.84 | Large Closet, Hardwood Floor, Large Window |
| Room 7 | Flat | Den | 6.82 | 6.66 | W/O To Balcony, Hardwood Floor, Large Window |
| Washroom Type | No. of Pieces | Level |
| Washroom Type 1 | 4 | Flat |
| Washroom Type 2 | 3 | Flat |
| Washroom Type 3 | 0 | |
| Washroom Type 4 | 0 | |
| Washroom Type 5 | 0 |
| Total Area: | 0.00 |
| Sprinklers: | Conc |
| Washrooms: | 2 |
| Heat Type: | Forced Air |
| Central Air Conditioning: | Central Air |
$
%
Years
This calculator is for demonstration purposes only. Always consult a professional
financial advisor before making personal financial decisions.
| Although the information displayed is believed to be accurate, no warranties or representations are made of any kind. |
| RE/MAX REALTRON REALTY INC. |
|
|

Wally Islam
Real Estate Broker
Dir:
416-949-2626
Bus:
416-293-8500
Fax:
905-913-8585
| Book Showing | Email a Friend |
Jump To:
At a Glance:
| Type: | Com - Condo Apartment |
| Area: | Toronto |
| Municipality: | Toronto C08 |
| Neighbourhood: | Church-Yonge Corridor |
| Style: | Apartment |
| Tax: | $4,026.83 |
| Maintenance Fee: | $841.96 |
| Beds: | 2+1 |
| Baths: | 2 |
| Fireplace: | N |
Locatin Map:
Payment Calculator:





















