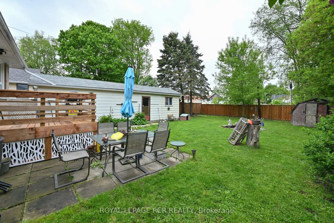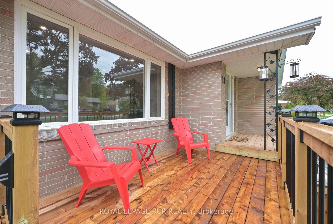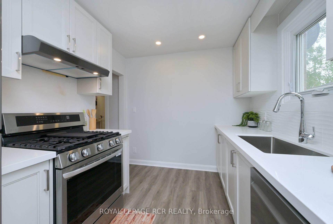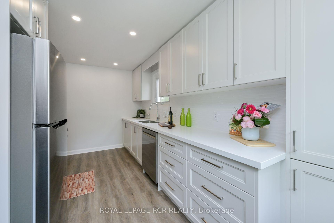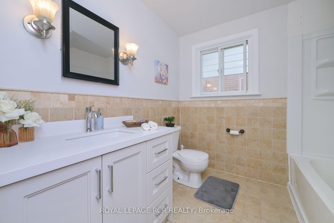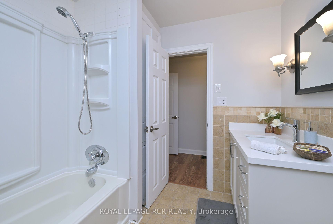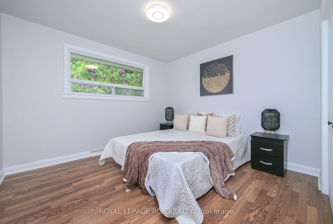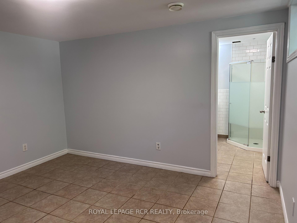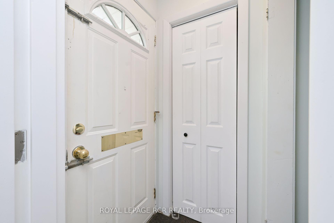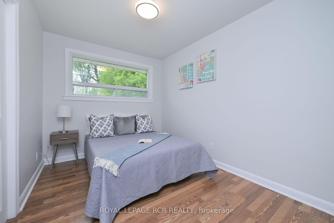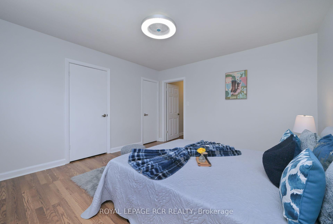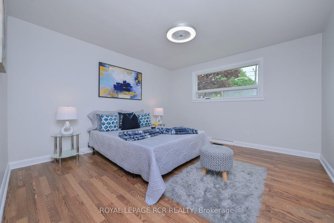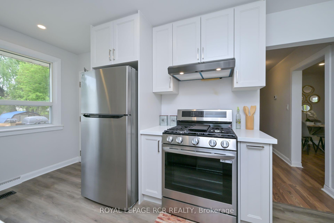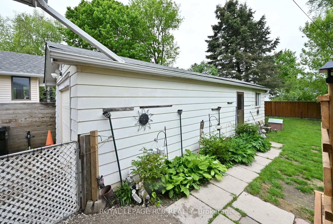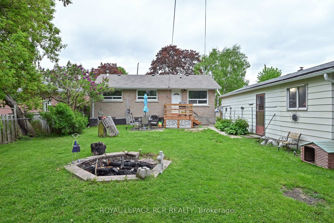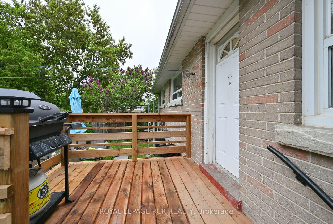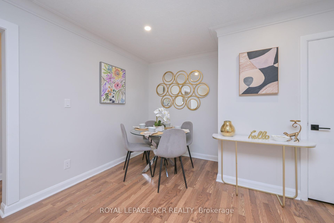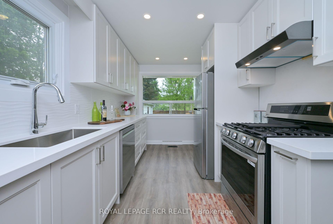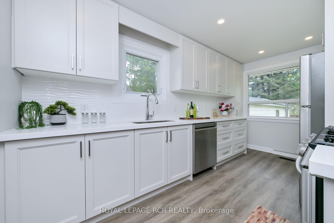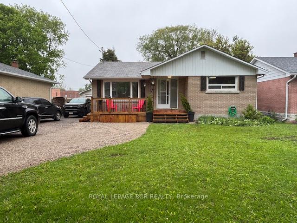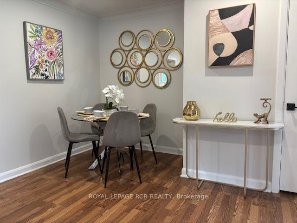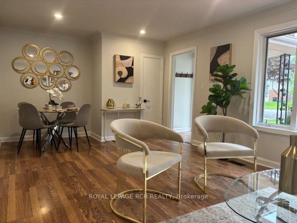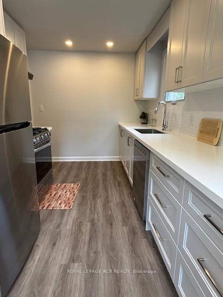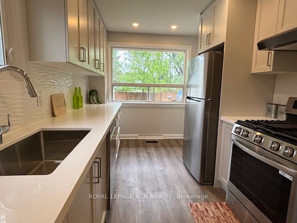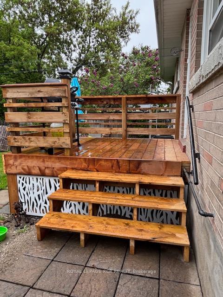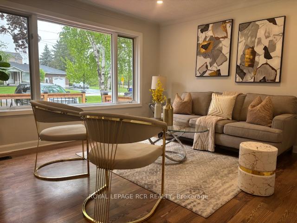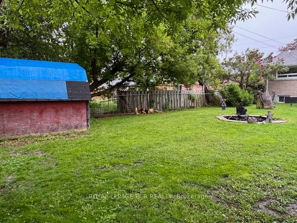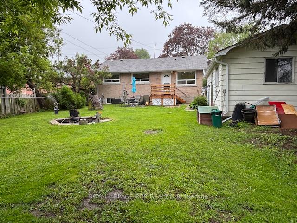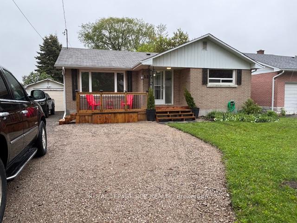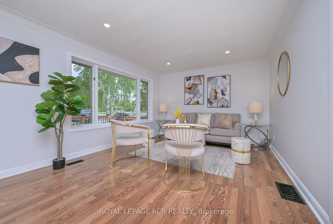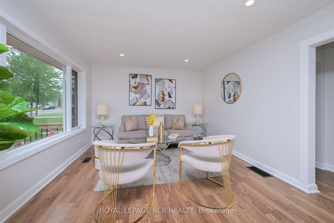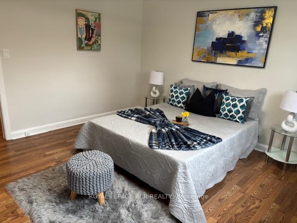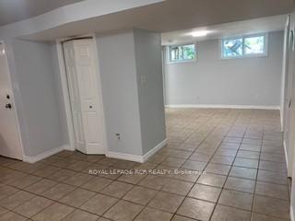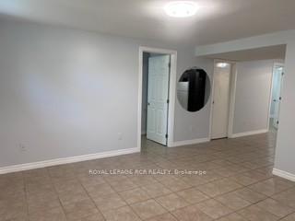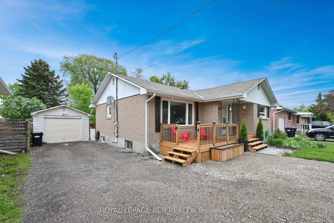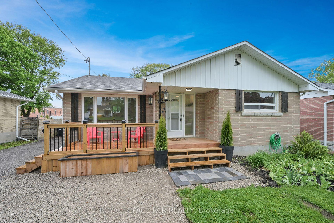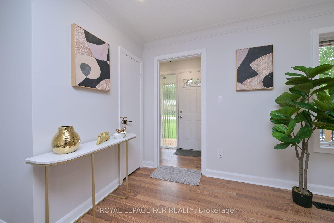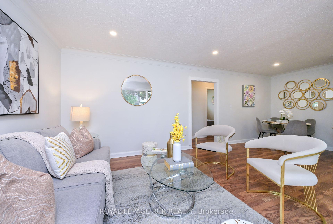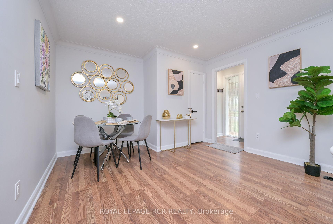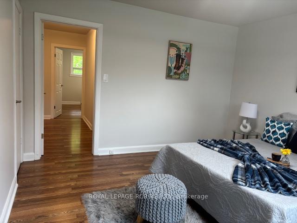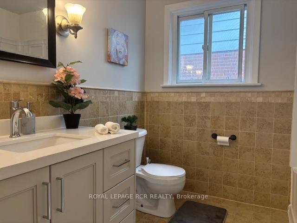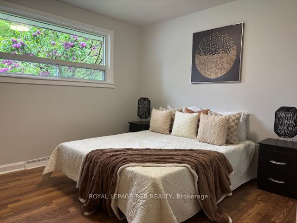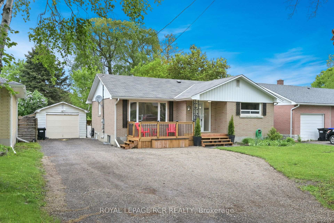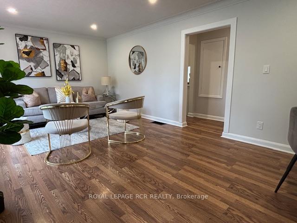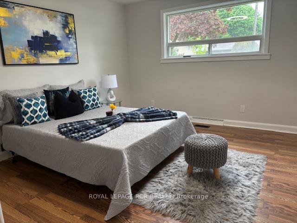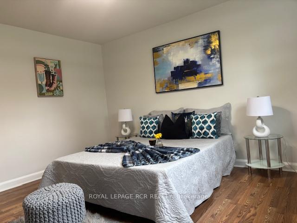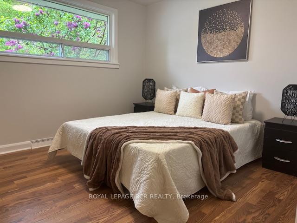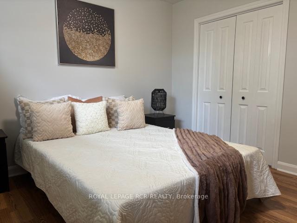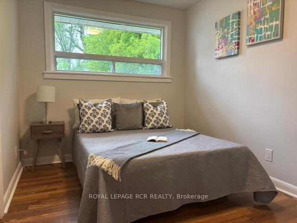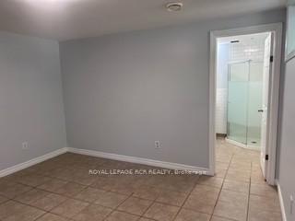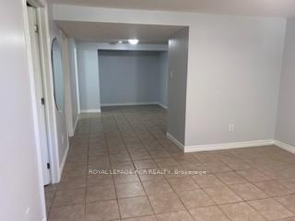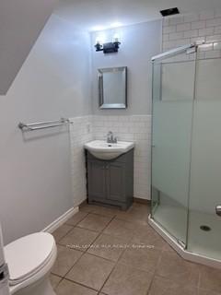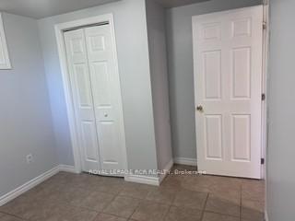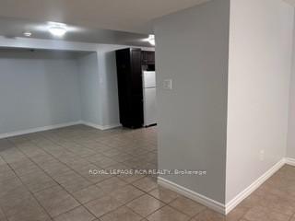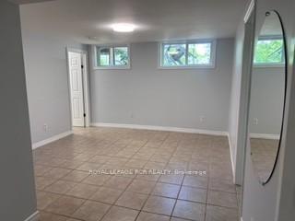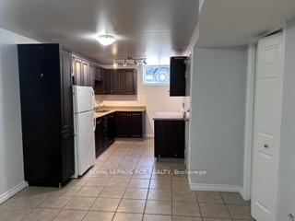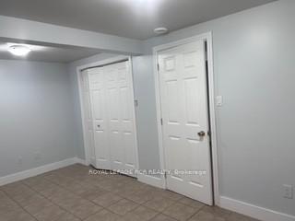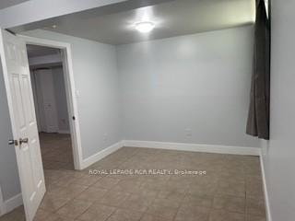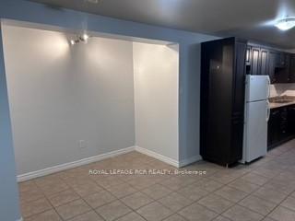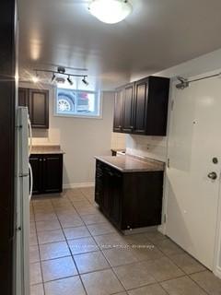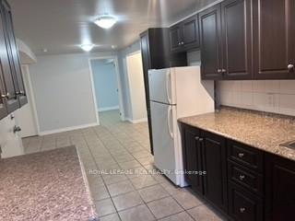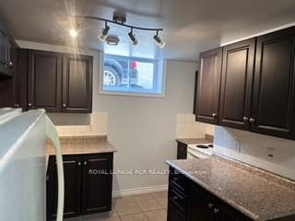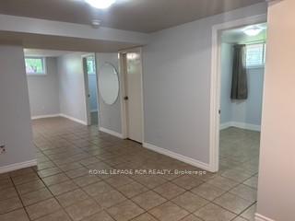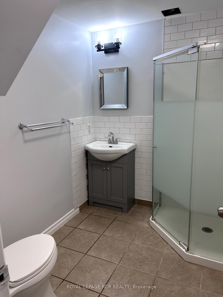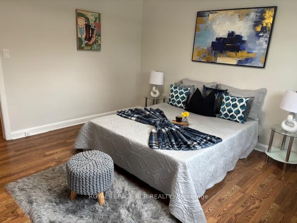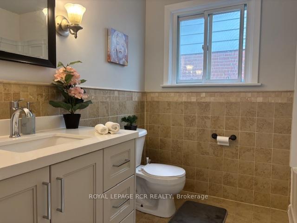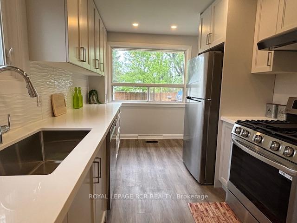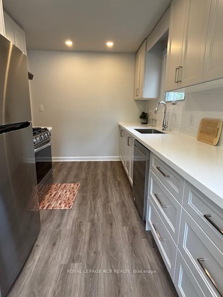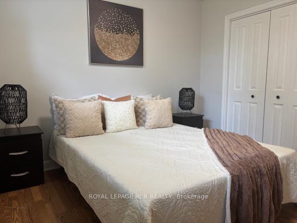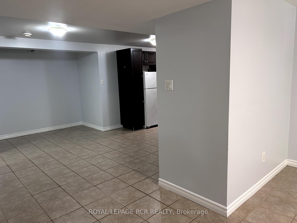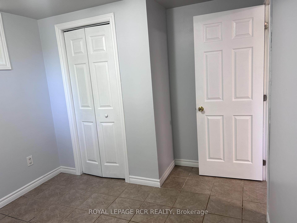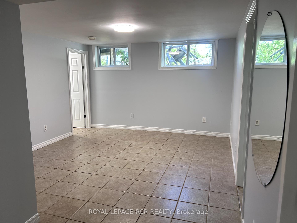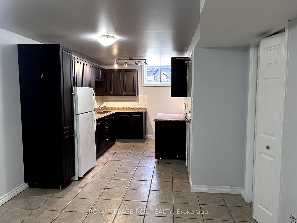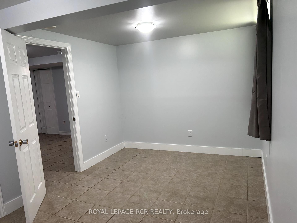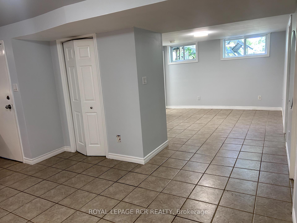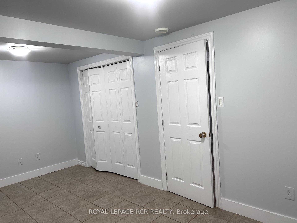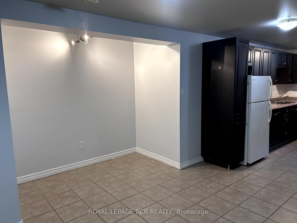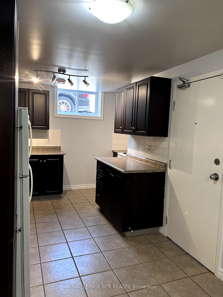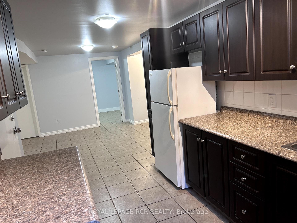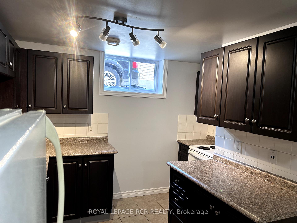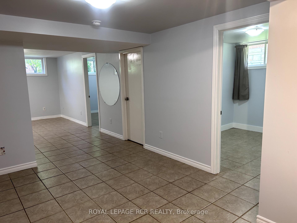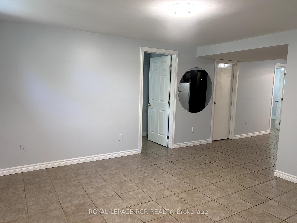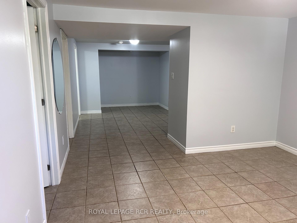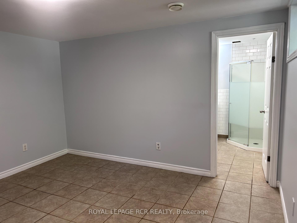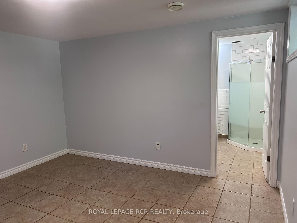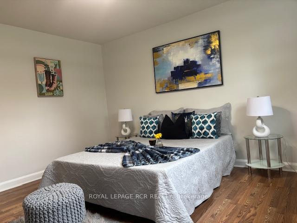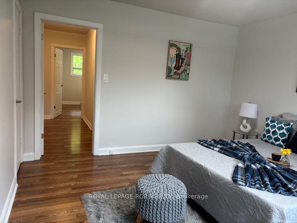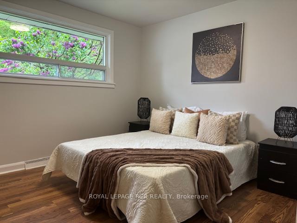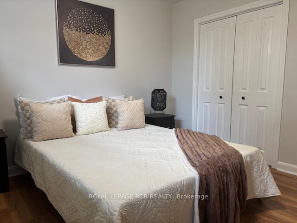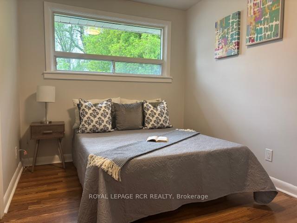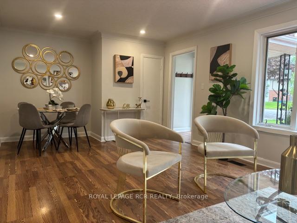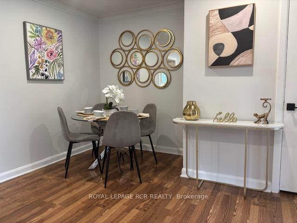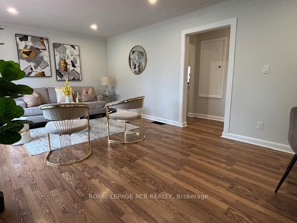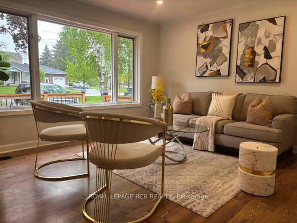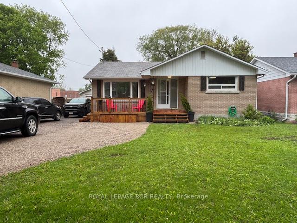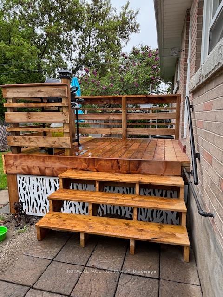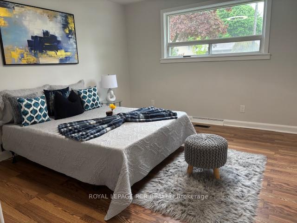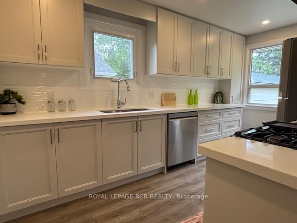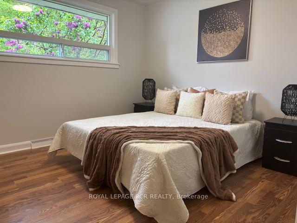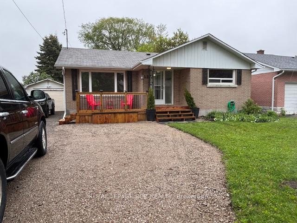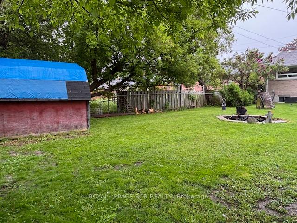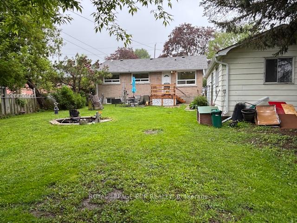$839,900
Available - For Sale
Listing ID: N12170007
12 Maple Aven East , New Tecumseth, L0G 1A0, Simcoe
| Welcome to this charming bungalow nestled on a mature, quiet, and family-friendly street. This well maintained and recently renovated home offers both comfort and versatility, featuring a spacious main level floor plan and a full legal 2 bedroom basement apartment with separate entrance, perfect for extended family, multi-generational living or rental income. Live in one unit and rent the other, perfect for this economy. The large yard (55 x 150ft) is fully fenced and complete with rare double length detached garage. Surrounded by mature trees and friendly neighbours this property is walking distance from all Beeton has to offer such as restaurants, shops, schools, and parks. 45 mins to GTA, Beeton is a great commuting location. NEW roof, kitchen, bathroom, pot lights, decking, fencing, freshly painted, new expanded driveway. |
| Price | $839,900 |
| Taxes: | $3830.00 |
| Occupancy: | Owner+T |
| Address: | 12 Maple Aven East , New Tecumseth, L0G 1A0, Simcoe |
| Directions/Cross Streets: | Centre and Maple |
| Rooms: | 7 |
| Rooms +: | 5 |
| Bedrooms: | 3 |
| Bedrooms +: | 2 |
| Family Room: | F |
| Basement: | Apartment, Separate Ent |
| Level/Floor | Room | Length(ft) | Width(ft) | Descriptions | |
| Room 1 | Main | Kitchen | 14.46 | 8.4 | B/I Dishwasher, Modern Kitchen, W/O To Deck |
| Room 2 | Main | Living Ro | 19.19 | 12.17 | Combined w/Dining, Picture Window, Crown Moulding |
| Room 3 | Main | Breakfast | 6.89 | 6.07 | Laminate, Pot Lights |
| Room 4 | Main | Primary B | 12.1 | 12.27 | Laminate, His and Hers Closets, Ceiling Fan(s) |
| Room 5 | Main | Bedroom 2 | 11.09 | 10.17 | Laminate, Double Closet |
| Room 6 | Main | Bedroom 3 | 10.69 | 8.27 | Laminate, Double Closet |
| Room 7 | Basement | Breakfast | 7.08 | 8.1 | Ceramic Floor |
| Room 8 | Basement | Kitchen | 8.5 | 13.78 | Ceramic Floor, Modern Kitchen |
| Room 9 | Basement | Living Ro | 21.09 | 12.6 | Ceramic Floor, Combined w/Kitchen |
| Room 10 | Basement | Primary B | 15.88 | 9.18 | Ceramic Floor, Double Closet |
| Room 11 | Basement | Bedroom 2 | 9.38 | 9.18 | Ceramic Floor, Closet |
| Room 12 | Basement | Laundry | 8.07 | 7.97 | Ceramic Floor, Sump Pump |
| Washroom Type | No. of Pieces | Level |
| Washroom Type 1 | 4 | Ground |
| Washroom Type 2 | 3 | Lower |
| Washroom Type 3 | 0 | |
| Washroom Type 4 | 0 | |
| Washroom Type 5 | 0 |
| Total Area: | 0.00 |
| Approximatly Age: | 51-99 |
| Property Type: | Detached |
| Style: | Bungalow |
| Exterior: | Aluminum Siding, Brick |
| Garage Type: | Detached |
| (Parking/)Drive: | Private Do |
| Drive Parking Spaces: | 5 |
| Park #1 | |
| Parking Type: | Private Do |
| Park #2 | |
| Parking Type: | Private Do |
| Pool: | None |
| Other Structures: | Garden Shed |
| Approximatly Age: | 51-99 |
| Approximatly Square Footage: | 1100-1500 |
| Property Features: | Fenced Yard, Hospital |
| CAC Included: | N |
| Water Included: | N |
| Cabel TV Included: | N |
| Common Elements Included: | N |
| Heat Included: | N |
| Parking Included: | N |
| Condo Tax Included: | N |
| Building Insurance Included: | N |
| Fireplace/Stove: | N |
| Heat Type: | Forced Air |
| Central Air Conditioning: | Central Air |
| Central Vac: | N |
| Laundry Level: | Syste |
| Ensuite Laundry: | F |
| Sewers: | Sewer |
$
%
Years
This calculator is for demonstration purposes only. Always consult a professional
financial advisor before making personal financial decisions.
| Although the information displayed is believed to be accurate, no warranties or representations are made of any kind. |
| ROYAL LEPAGE RCR REALTY |
|
|

Wally Islam
Real Estate Broker
Dir:
416-949-2626
Bus:
416-293-8500
Fax:
905-913-8585
| Virtual Tour | Book Showing | Email a Friend |
Jump To:
At a Glance:
| Type: | Freehold - Detached |
| Area: | Simcoe |
| Municipality: | New Tecumseth |
| Neighbourhood: | Beeton |
| Style: | Bungalow |
| Approximate Age: | 51-99 |
| Tax: | $3,830 |
| Beds: | 3+2 |
| Baths: | 2 |
| Fireplace: | N |
| Pool: | None |
Locatin Map:
Payment Calculator:
