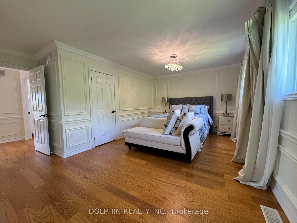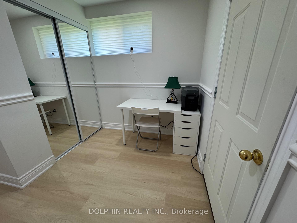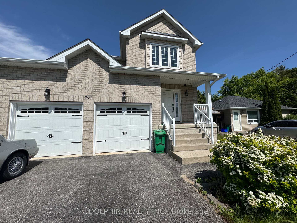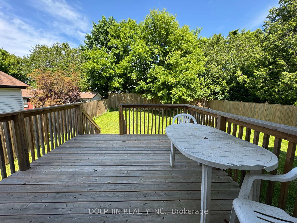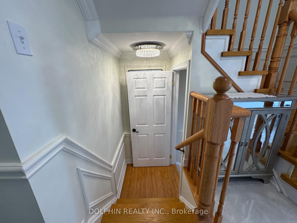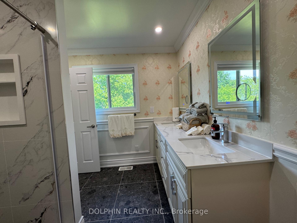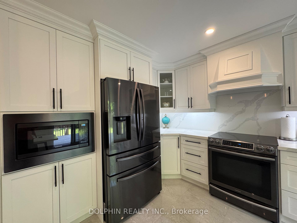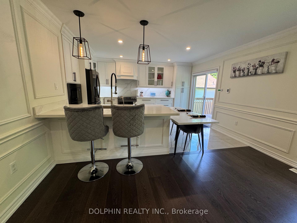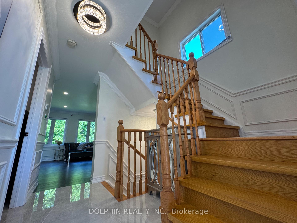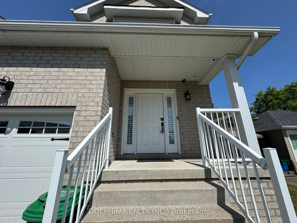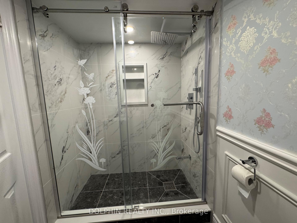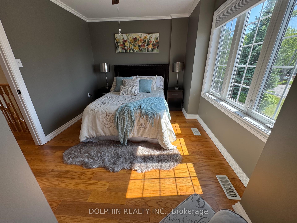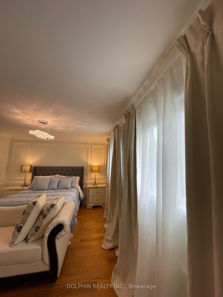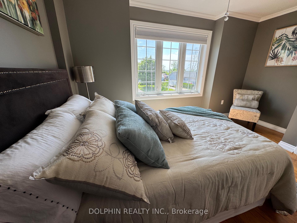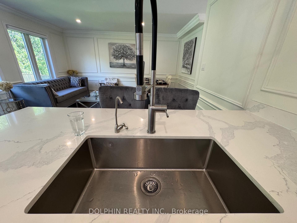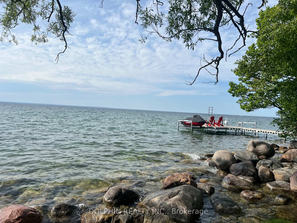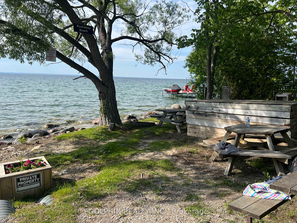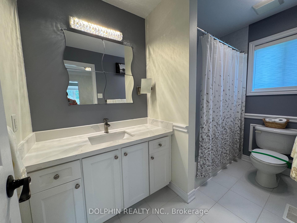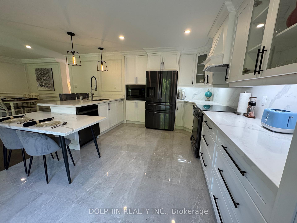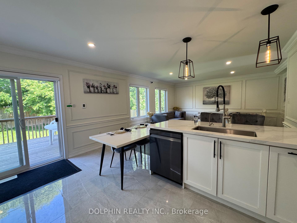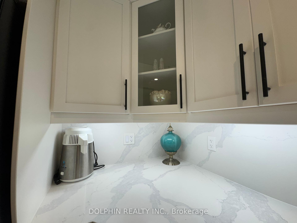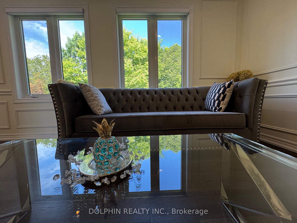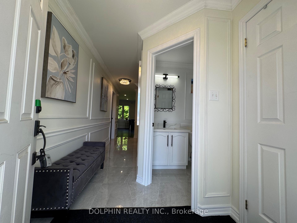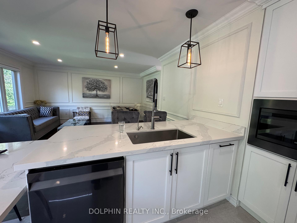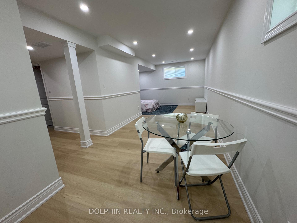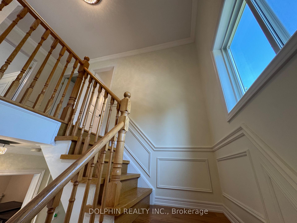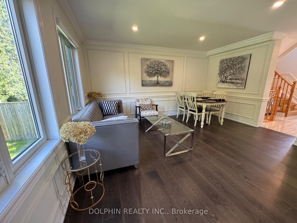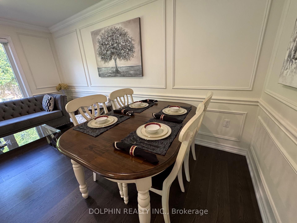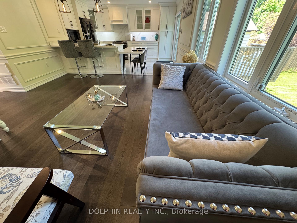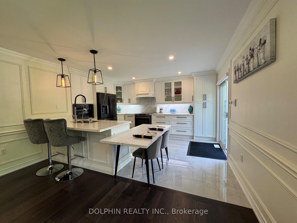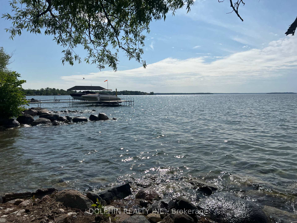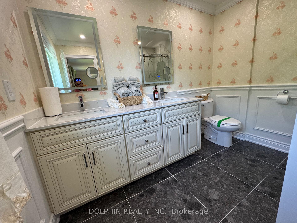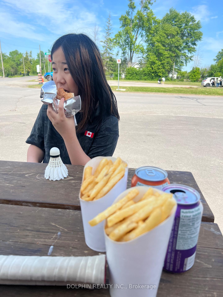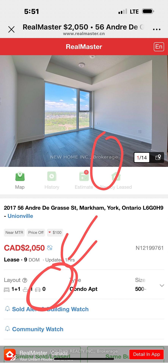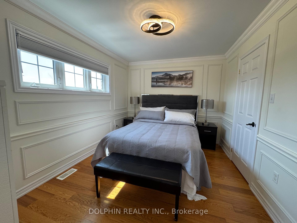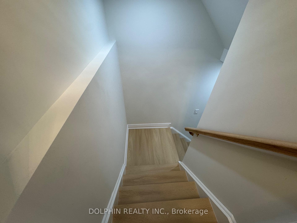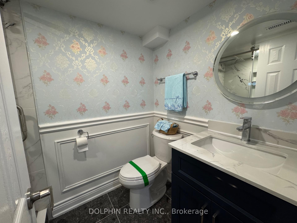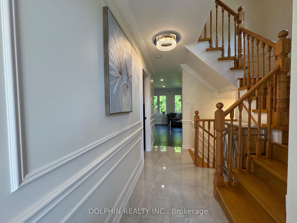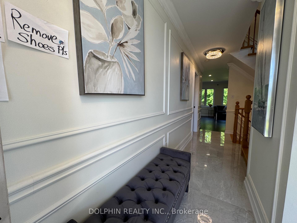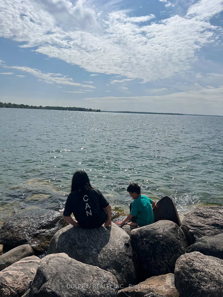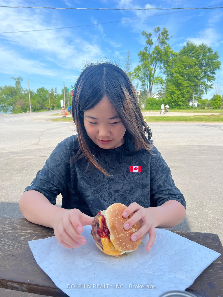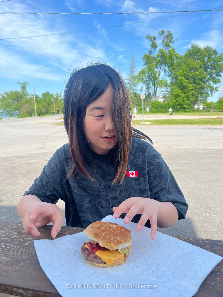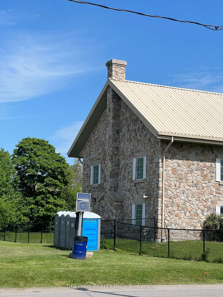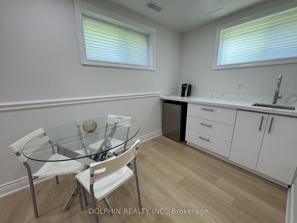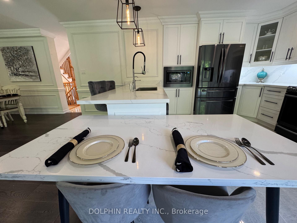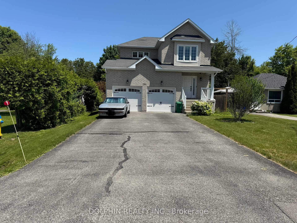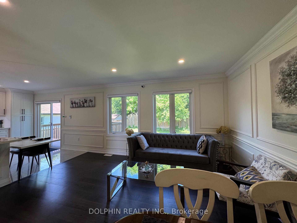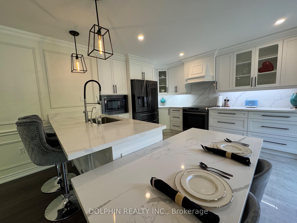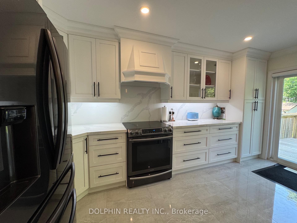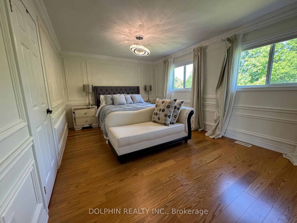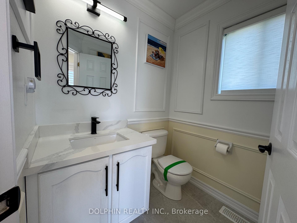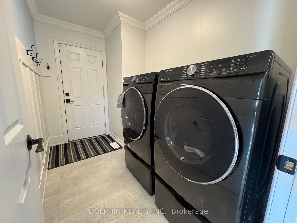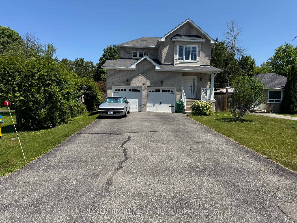$1,099,000
Available - For Sale
Listing ID: N12224936
791 Rockaway Road , Georgina, L0E 1S0, York
| Newly Renovated! Your Dream Lakeside Retreat Awaits Luxurious 3-Bed, 4-Bath Home on a 50x130 Ft Lot with Deeded Access to Willow Beach!Welcome to 791 Rockaway Rd, where every day feels like a vacation. This beautifully upgraded two-storey home sits just steps from Lake Simcoes private sandy beach and dock, exclusively for residents. Featuring 3 spacious bedrooms, 4 full bathrooms, and a long list of premium upgrades, this home blends comfort, elegance, and lifestyle. Enjoy a modern kitchen with quartz countertops, heated flooring, and a cozy breakfast bar, plus engineered hardwood throughout, a brand-new staircase (2024), and a luxurious new master ensuite (2025). The fully finished basement (2025) offers pot lights, a stylish kitchenette/bar area, a full bathroom, and a flexible den that can be used as a home office, study, or guest room. Additional features include a heated double garage with high ceilings and a 220V outlet, Douglas powered blinds, detailed crown moulding and wainscoting, hardwired security cameras, and a whole-home water purification and softener system with no monthly fees. The backyard is private and peaceful, with a newer deck and tall fencing perfect for entertaining. Located just 40 minutes from Toronto, this move-in-ready gem is a rare chance to own luxury lakeside living at its finest. Walk Distance to Willow Beach Conservation Area Park. Don't miss out this one wont last! A Virtual Tour is uploaded for your viewing. |
| Price | $1,099,000 |
| Taxes: | $5788.07 |
| Occupancy: | Vacant |
| Address: | 791 Rockaway Road , Georgina, L0E 1S0, York |
| Acreage: | < .50 |
| Directions/Cross Streets: | Lake Dr & Rockaway Rd |
| Rooms: | 8 |
| Bedrooms: | 3 |
| Bedrooms +: | 0 |
| Family Room: | F |
| Basement: | Finished |
| Level/Floor | Room | Length(ft) | Width(ft) | Descriptions | |
| Room 1 | Main | Kitchen | 12.99 | 12 | Combined w/Dining, Open Concept, Heated Floor |
| Room 2 | Main | Dining Ro | 12.99 | 12 | Combined w/Kitchen, Open Concept, Heated Floor |
| Room 3 | Main | Living Ro | 12 | 14.01 | Open Concept, Hardwood Floor, Crown Moulding |
| Room 4 | Second | Primary B | 14.99 | 26.11 | Hardwood Floor, Large Window, Large Closet |
| Room 5 | Second | Bedroom 2 | 8.99 | 12 | Hardwood Floor, Closet, Window |
| Room 6 | Second | Bedroom 3 | 10 | 8.99 | Hardwood Floor, Closet, Window |
| Room 7 | Basement | Den | Vinyl Floor, Pot Lights, Closet | ||
| Room 8 | Basement | Recreatio | Vinyl Floor, Pot Lights, Window |
| Washroom Type | No. of Pieces | Level |
| Washroom Type 1 | 2 | Main |
| Washroom Type 2 | 4 | Second |
| Washroom Type 3 | 4 | Basement |
| Washroom Type 4 | 0 | |
| Washroom Type 5 | 0 | |
| Washroom Type 6 | 2 | Main |
| Washroom Type 7 | 4 | Second |
| Washroom Type 8 | 4 | Basement |
| Washroom Type 9 | 0 | |
| Washroom Type 10 | 0 |
| Total Area: | 0.00 |
| Approximatly Age: | 16-30 |
| Property Type: | Detached |
| Style: | 2-Storey |
| Exterior: | Brick Front, Vinyl Siding |
| Garage Type: | Built-In |
| (Parking/)Drive: | Private |
| Drive Parking Spaces: | 4 |
| Park #1 | |
| Parking Type: | Private |
| Park #2 | |
| Parking Type: | Private |
| Pool: | None |
| Approximatly Age: | 16-30 |
| Approximatly Square Footage: | 1500-2000 |
| Property Features: | Beach, Fenced Yard |
| CAC Included: | N |
| Water Included: | N |
| Cabel TV Included: | N |
| Common Elements Included: | N |
| Heat Included: | N |
| Parking Included: | N |
| Condo Tax Included: | N |
| Building Insurance Included: | N |
| Fireplace/Stove: | N |
| Heat Type: | Forced Air |
| Central Air Conditioning: | Central Air |
| Central Vac: | N |
| Laundry Level: | Syste |
| Ensuite Laundry: | F |
| Sewers: | Sewer |
| Utilities-Cable: | Y |
| Utilities-Hydro: | Y |
$
%
Years
This calculator is for demonstration purposes only. Always consult a professional
financial advisor before making personal financial decisions.
| Although the information displayed is believed to be accurate, no warranties or representations are made of any kind. |
| DOLPHIN REALTY INC. |
|
|

Wally Islam
Real Estate Broker
Dir:
416-949-2626
Bus:
416-293-8500
Fax:
905-913-8585
| Virtual Tour | Book Showing | Email a Friend |
Jump To:
At a Glance:
| Type: | Freehold - Detached |
| Area: | York |
| Municipality: | Georgina |
| Neighbourhood: | Historic Lakeshore Communities |
| Style: | 2-Storey |
| Approximate Age: | 16-30 |
| Tax: | $5,788.07 |
| Beds: | 3 |
| Baths: | 4 |
| Fireplace: | N |
| Pool: | None |
Locatin Map:
Payment Calculator:
