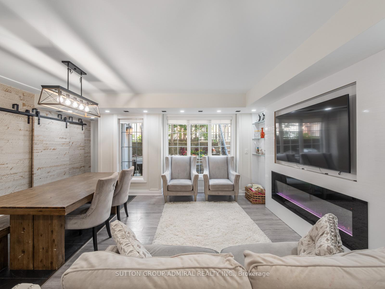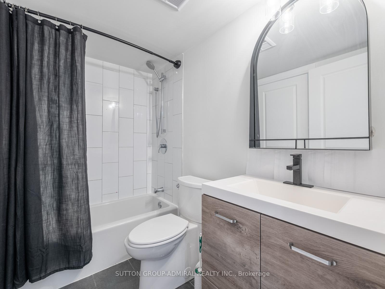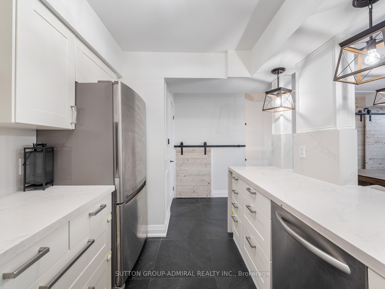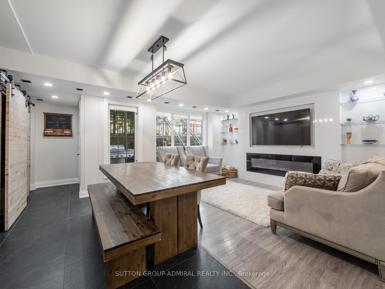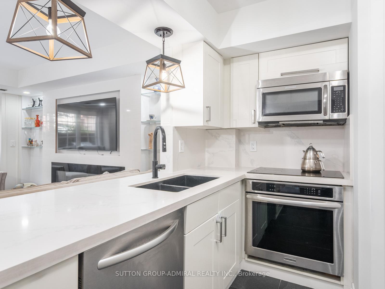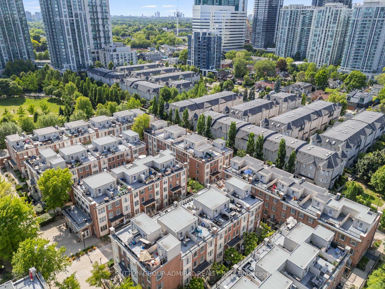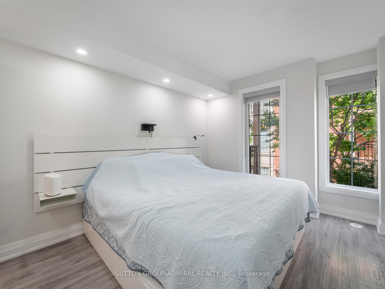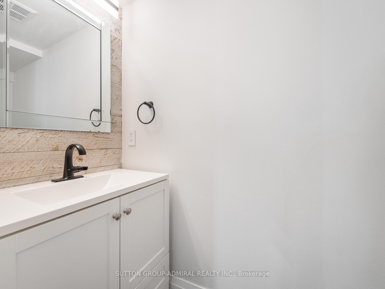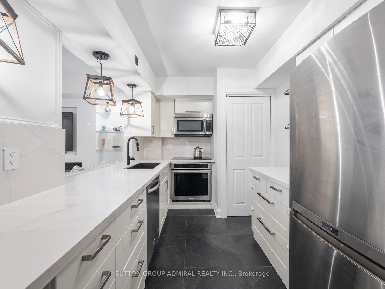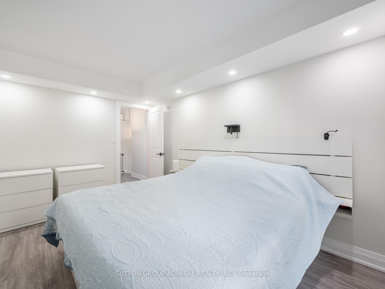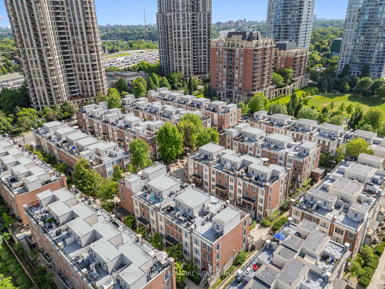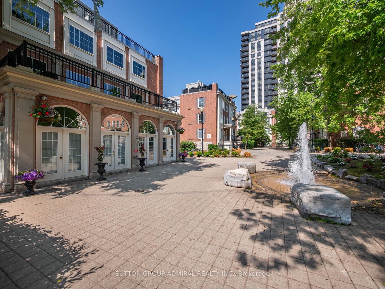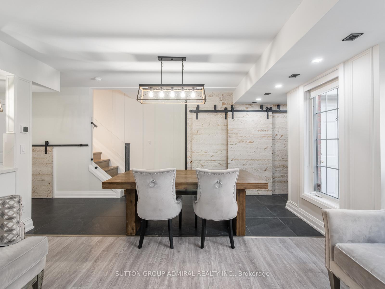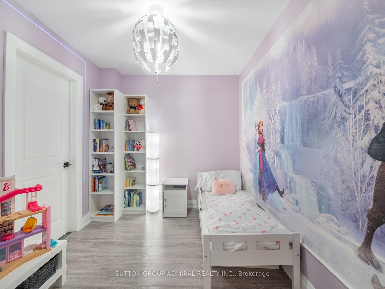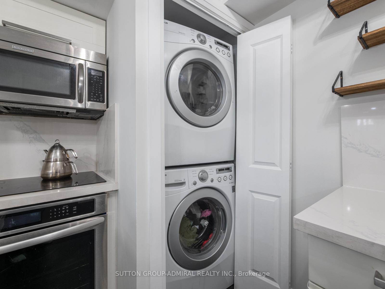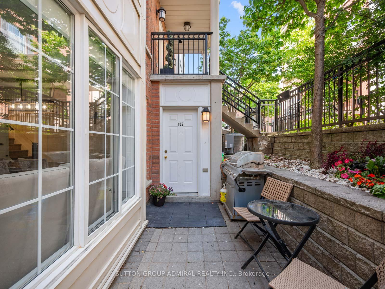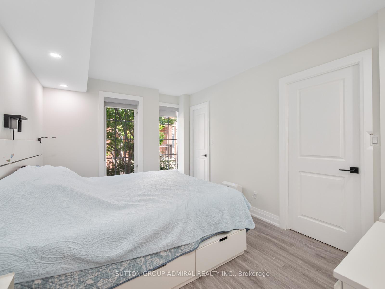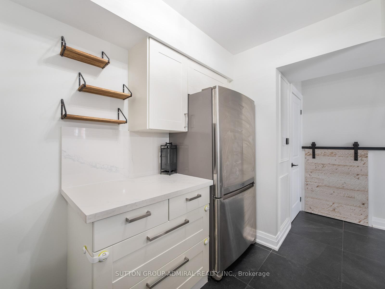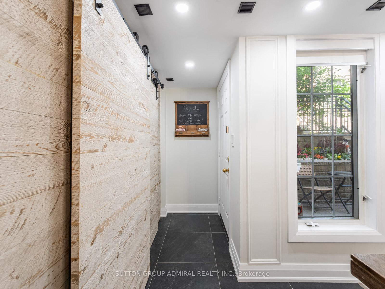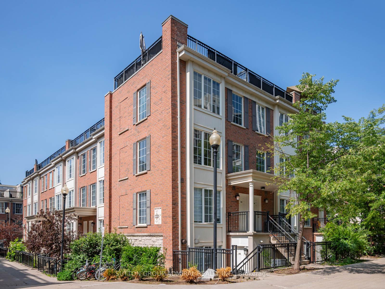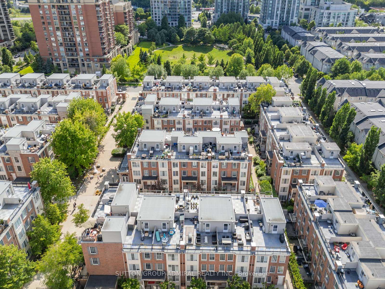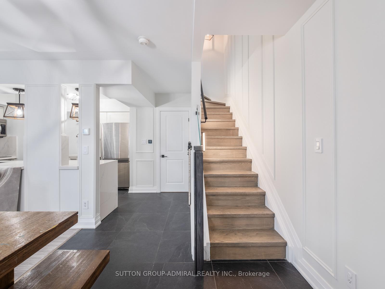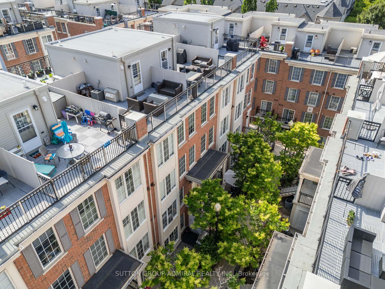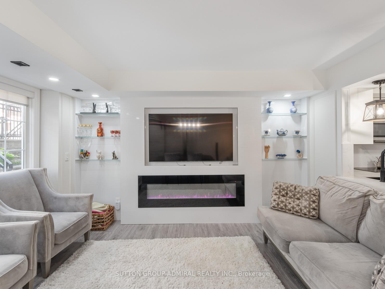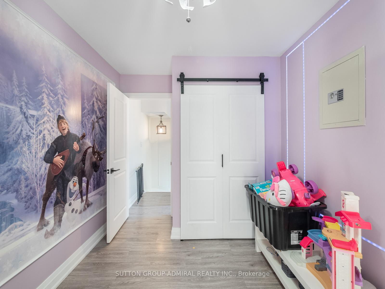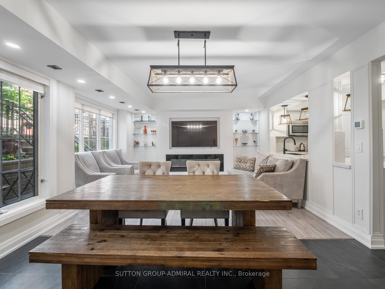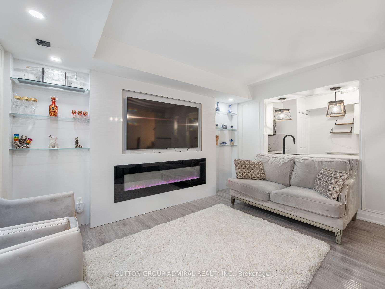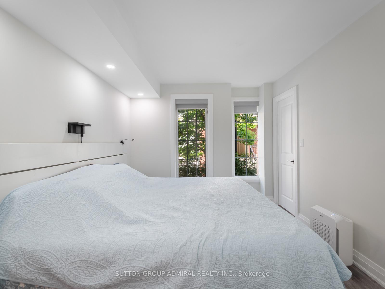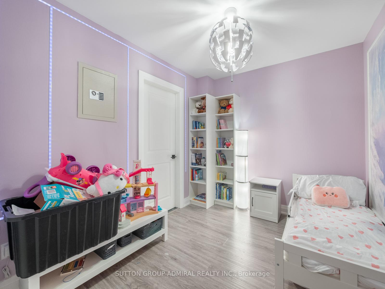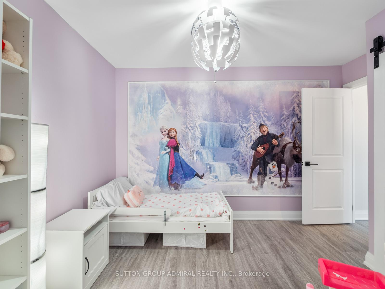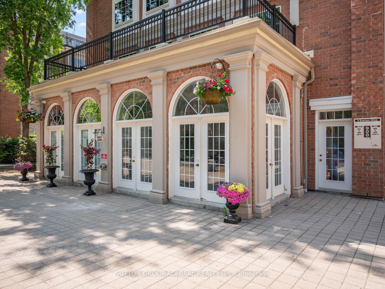$670,000
Available - For Sale
Listing ID: C12225896
5 Everson Driv , Toronto, M2N 7C3, Toronto
| Situated in the highly coveted Yonge and Sheppard neighbourhood of North York, 5 Everson Drive #822 offers the perfect blend of urban convenience and designer finishes. Just steps from the subway, top-rated schools, restaurants, shopping, and parks, this beautifully renovated 2-bed, 2-bath stacked townhouse has been transformed with thoughtful upgrades and custom craftsmanship throughout. The open-concept main level features 24x24 tiled and vinyl flooring, heated kitchen floors, a waterfall quartz island with three pendant lights, modern quartz countertops, a backsplash, wine rack, and abundant cabinetry. A custom-built wall-to-wall media unit with glass shelving, a built-in TV, and a 60-inch electric fireplace creates a warm focal point in the living space. The entryway boasts custom closets and three refinished American barn wood doors, with added under-stair storage hidden behind a matching barn door. Throughout the home, wainscoting, new trim, hardware, and Benjamin Moore paint elevate the aesthetic, while slim pot lights, pendant lighting, staircase-mounted sconces, and dimmers in every room set the perfect mood. The oak staircase leads to two bedrooms, including a primary with semi-ensuite, built-in walk-in closet, and a secure built-in safe. Both bathrooms have been stylishly upgraded, and the home features all new plumbing, electrical, and a brand-new A/C system. Additional parking and a locker are currently being rented, offering added flexibility. This move-in-ready residence is a rare opportunity to own a completely updated home in one of Toronto's most connected and desirable communities. |
| Price | $670,000 |
| Taxes: | $3182.25 |
| Occupancy: | Owner |
| Address: | 5 Everson Driv , Toronto, M2N 7C3, Toronto |
| Postal Code: | M2N 7C3 |
| Province/State: | Toronto |
| Directions/Cross Streets: | Yonge St & Sheppard Ave East |
| Level/Floor | Room | Length(ft) | Width(ft) | Descriptions | |
| Room 1 | Main | Living Ro | 7.15 | 14.4 | Vinyl Floor, Electric Fireplace, B/I Shelves |
| Room 2 | Main | Dining Ro | 7.15 | 14.4 | Vinyl Floor, Combined w/Living, Open Concept |
| Room 3 | Main | Kitchen | 11.25 | 8.07 | Heated Floor, Quartz Counter, Backsplash |
| Room 4 | Main | Bathroom | 8.23 | 2.76 | Tile Floor, 2 Pc Bath, B/I Vanity |
| Room 5 | Second | Primary B | 9.74 | 13.58 | Vinyl Floor, Walk-In Closet(s), Semi Ensuite |
| Room 6 | Second | Bedroom 2 | 12 | 8.07 | Vinyl Floor, Closet, Semi Ensuite |
| Room 7 | Second | Bathroom | 5.41 | 6.17 | Tile Floor, 4 Pc Ensuite, B/I Vanity |
| Washroom Type | No. of Pieces | Level |
| Washroom Type 1 | 2 | Main |
| Washroom Type 2 | 4 | Second |
| Washroom Type 3 | 0 | |
| Washroom Type 4 | 0 | |
| Washroom Type 5 | 0 |
| Total Area: | 0.00 |
| Sprinklers: | Carb |
| Washrooms: | 2 |
| Heat Type: | Forced Air |
| Central Air Conditioning: | Central Air |
$
%
Years
This calculator is for demonstration purposes only. Always consult a professional
financial advisor before making personal financial decisions.
| Although the information displayed is believed to be accurate, no warranties or representations are made of any kind. |
| SUTTON GROUP-ADMIRAL REALTY INC. |
|
|

Wally Islam
Real Estate Broker
Dir:
416-949-2626
Bus:
416-293-8500
Fax:
905-913-8585
| Virtual Tour | Book Showing | Email a Friend |
Jump To:
At a Glance:
| Type: | Com - Condo Townhouse |
| Area: | Toronto |
| Municipality: | Toronto C14 |
| Neighbourhood: | Willowdale East |
| Style: | 2-Storey |
| Tax: | $3,182.25 |
| Maintenance Fee: | $856.85 |
| Beds: | 2 |
| Baths: | 2 |
| Fireplace: | Y |
Locatin Map:
Payment Calculator:
