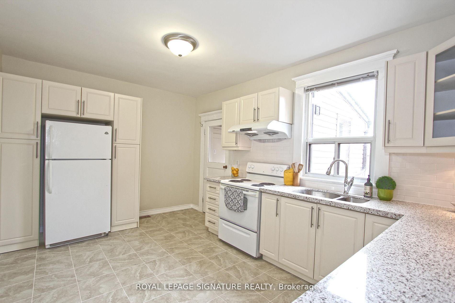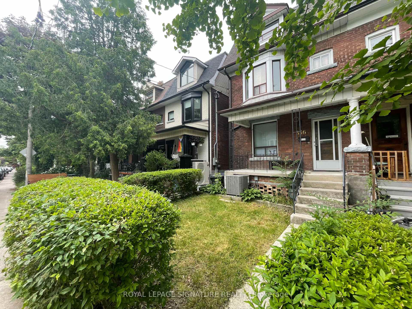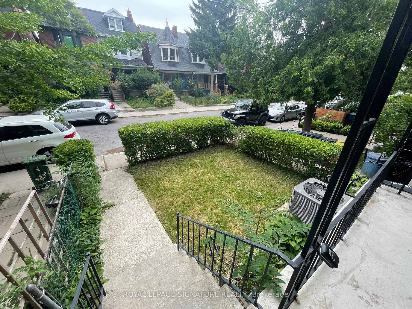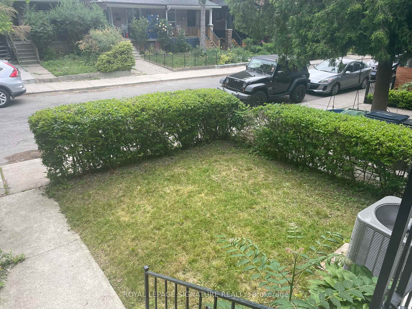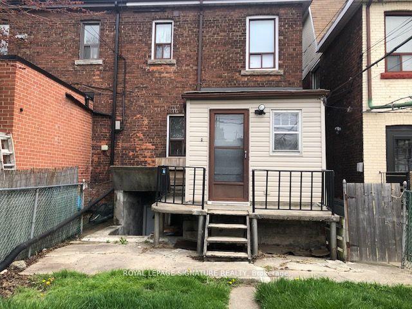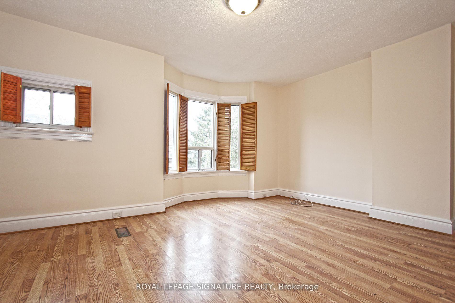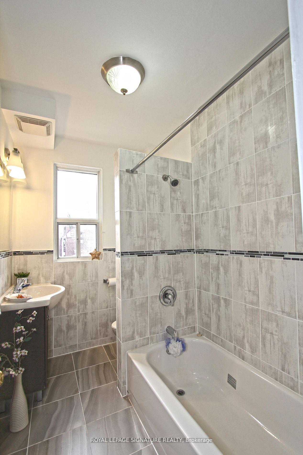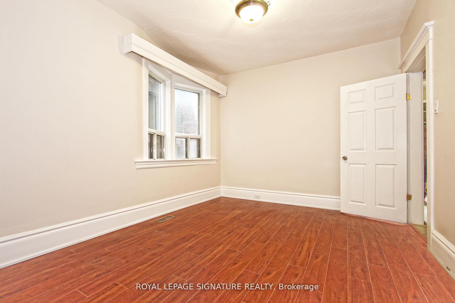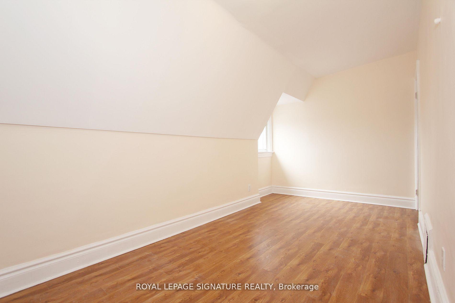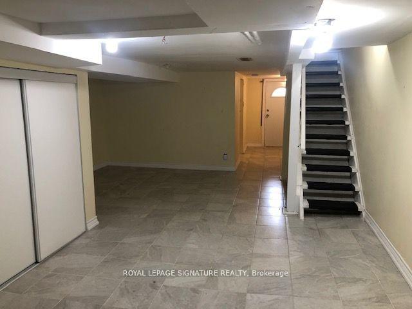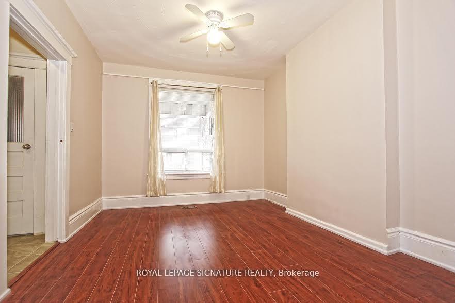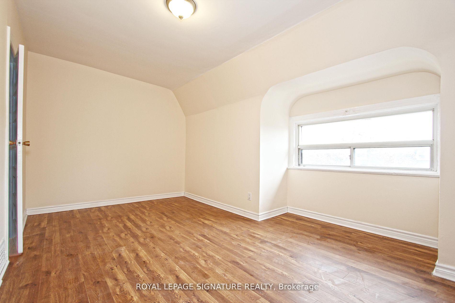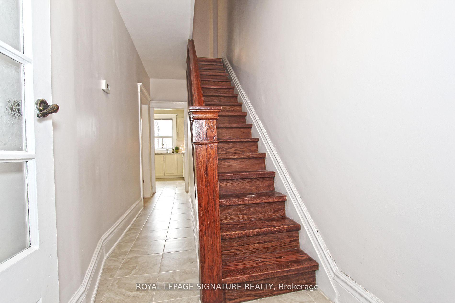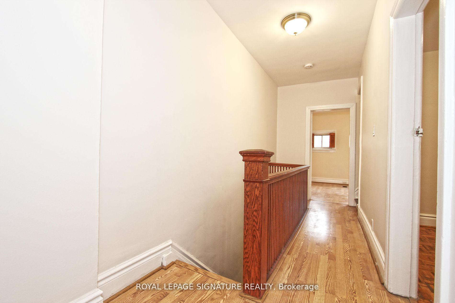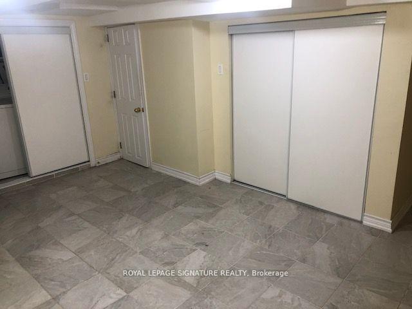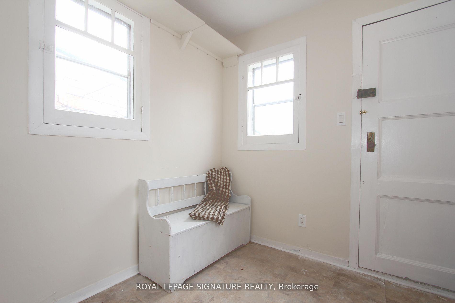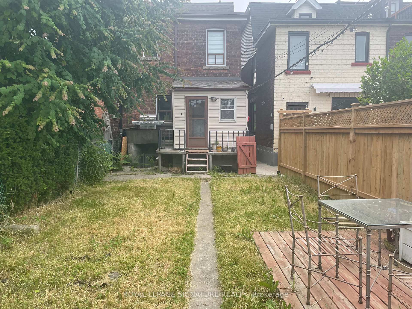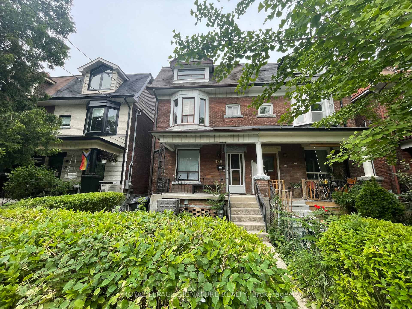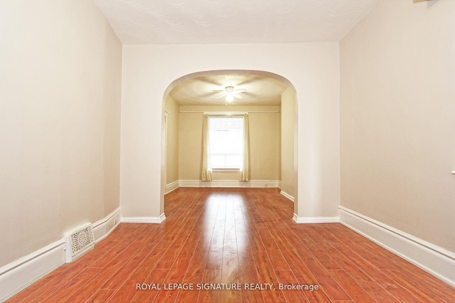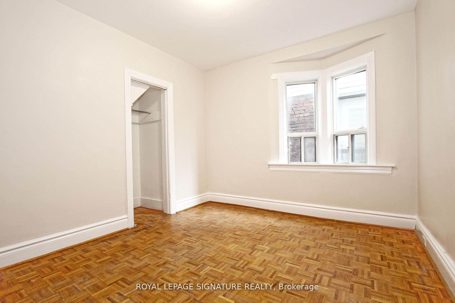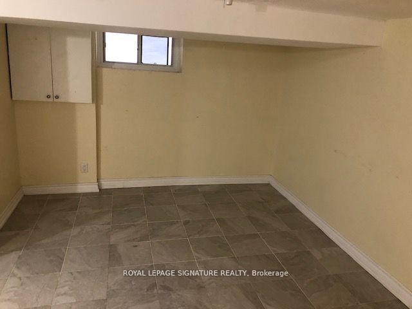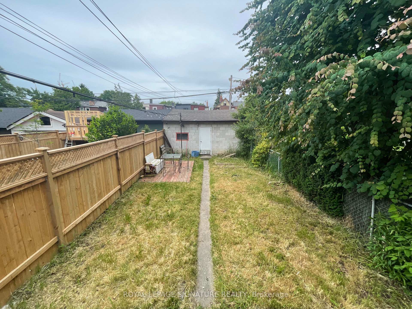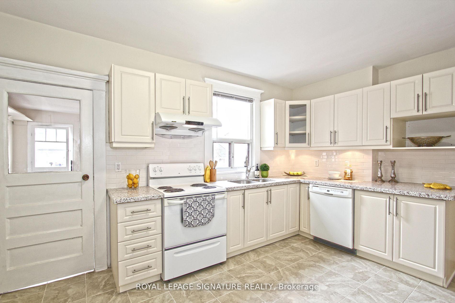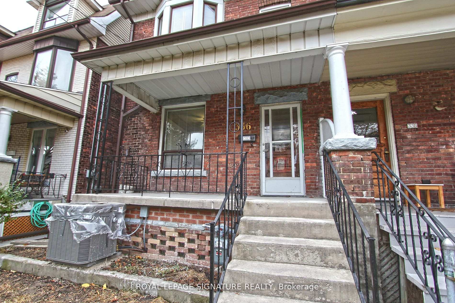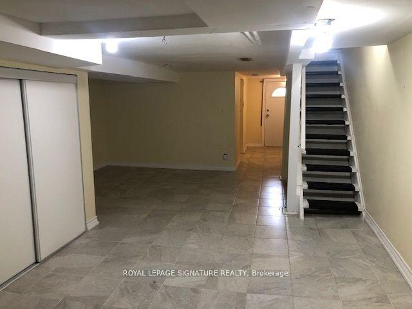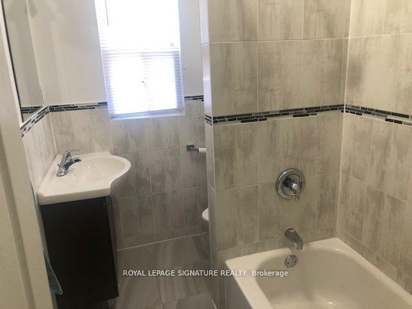$4,950
Available - For Rent
Listing ID: W12225589
336 Delaware Aven , Toronto, M6H 2T8, Toronto
| Entire Home for Lease - Ideal Live/Work Opportunity in Dovercourt Village! Discover this bright and spacious 5-bedroom gem in the vibrant and sought after Dovercourt Village community. Perfect for families, professionals, or those seeking a flexible live/work lifestyle, this updated home offers a blend of character and modern convenience. Enjoy a renovated eat-in kitchen with granite countertops, sleek tile backsplash, and stainless steel appliances, perfect for everyday meals or hosting guests. The mudroom provides added functionality with built-in storage and a walk-out to the private backyard and double-car garage with 2 parking spots...a rare city find! Additional features include updated bathrooms, a high-efficiency furnace and A/C, and plenty of natural light throughout. Located just steps to Ossington Station, Bloor Street, with Christie Pits, Dovercourt Park, schools, trendy shops, cafés, and restaurants all nearby. Quick commute to the Financial District and downtown hospitals. A perfect blend of location, space, and lifestyle! |
| Price | $4,950 |
| Taxes: | $0.00 |
| Occupancy: | Tenant |
| Address: | 336 Delaware Aven , Toronto, M6H 2T8, Toronto |
| Directions/Cross Streets: | Bloor St & Ossington Ave |
| Rooms: | 9 |
| Bedrooms: | 4 |
| Bedrooms +: | 1 |
| Family Room: | F |
| Basement: | Finished |
| Furnished: | Unfu |
| Level/Floor | Room | Length(ft) | Width(ft) | Descriptions | |
| Room 1 | Main | Living Ro | 12.07 | 10.5 | Laminate, Large Window, Ceiling Fan(s) |
| Room 2 | Main | Dining Ro | 12.43 | 10.07 | Laminate, Large Window, Overlooks Living |
| Room 3 | Main | Kitchen | 10.43 | 15.81 | Granite Counters, Backsplash, Overlooks Backyard |
| Room 4 | Main | Mud Room | 8.07 | 8.04 | W/O To Yard |
| Room 5 | Second | Primary B | 10.86 | 15.88 | Bay Window, Laminate, Closet |
| Room 6 | Second | Bedroom 2 | 9.68 | 10.07 | Large Window, Parquet, Closet |
| Room 7 | Second | Office | 10.99 | 9.51 | Large Window, Laminate |
| Room 8 | Third | Bedroom 3 | 8.66 | 16.53 | Bay Window, Laminate, Closet |
| Room 9 | Third | Bedroom 4 | 7.22 | 16.5 | Large Window, Laminate, Closet |
| Room 10 | Basement | Recreatio | 21.65 | 12.27 | Window, Tile Floor, L-Shaped Room |
| Room 11 | Basement | Other | 9.51 | 8.5 | Tile Floor |
| Washroom Type | No. of Pieces | Level |
| Washroom Type 1 | 4 | Second |
| Washroom Type 2 | 3 | Basement |
| Washroom Type 3 | 0 | |
| Washroom Type 4 | 0 | |
| Washroom Type 5 | 0 |
| Total Area: | 0.00 |
| Property Type: | Semi-Detached |
| Style: | 2 1/2 Storey |
| Exterior: | Brick |
| Garage Type: | Detached |
| (Parking/)Drive: | None |
| Drive Parking Spaces: | 0 |
| Park #1 | |
| Parking Type: | None |
| Park #2 | |
| Parking Type: | None |
| Pool: | None |
| Laundry Access: | Ensuite |
| Approximatly Square Footage: | 1500-2000 |
| Property Features: | Library, Park |
| CAC Included: | N |
| Water Included: | N |
| Cabel TV Included: | N |
| Common Elements Included: | N |
| Heat Included: | N |
| Parking Included: | N |
| Condo Tax Included: | N |
| Building Insurance Included: | N |
| Fireplace/Stove: | N |
| Heat Type: | Forced Air |
| Central Air Conditioning: | Central Air |
| Central Vac: | N |
| Laundry Level: | Syste |
| Ensuite Laundry: | F |
| Sewers: | Sewer |
| Although the information displayed is believed to be accurate, no warranties or representations are made of any kind. |
| ROYAL LEPAGE SIGNATURE REALTY |
|
|

Wally Islam
Real Estate Broker
Dir:
416-949-2626
Bus:
416-293-8500
Fax:
905-913-8585
| Book Showing | Email a Friend |
Jump To:
At a Glance:
| Type: | Freehold - Semi-Detached |
| Area: | Toronto |
| Municipality: | Toronto W02 |
| Neighbourhood: | Dovercourt-Wallace Emerson-Junction |
| Style: | 2 1/2 Storey |
| Beds: | 4+1 |
| Baths: | 2 |
| Fireplace: | N |
| Pool: | None |
Locatin Map:
