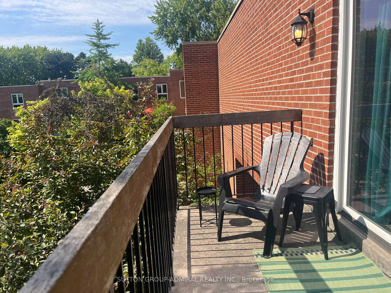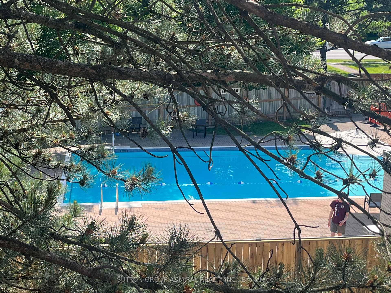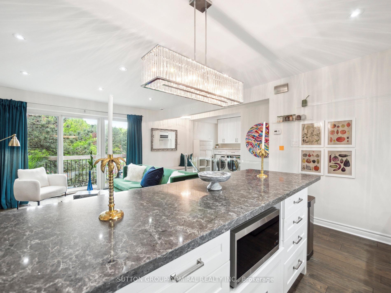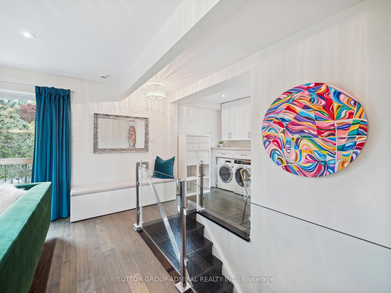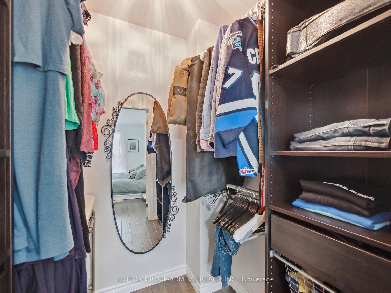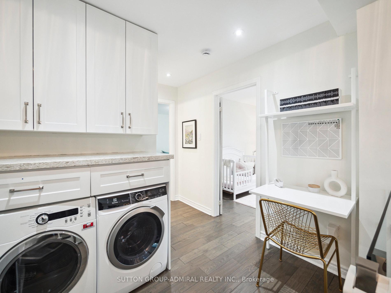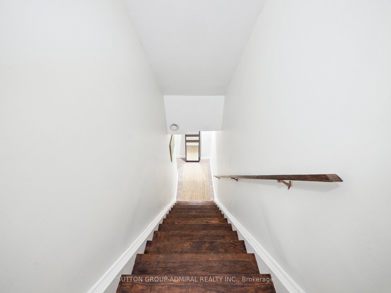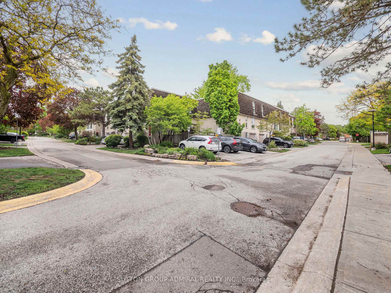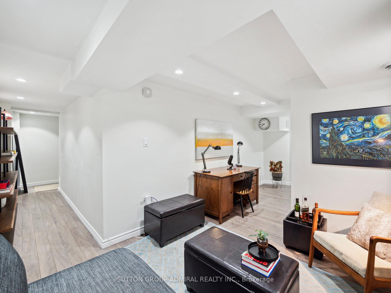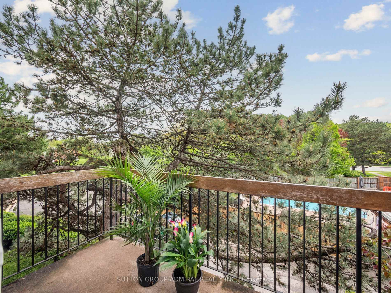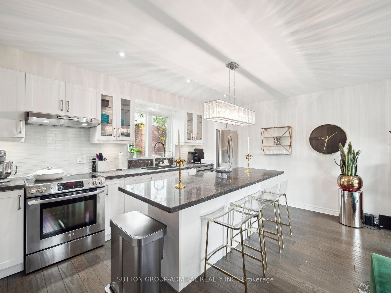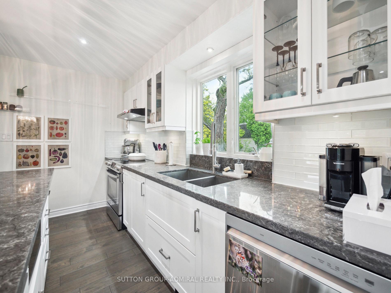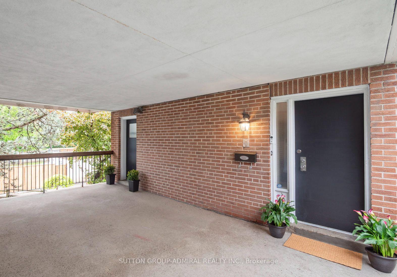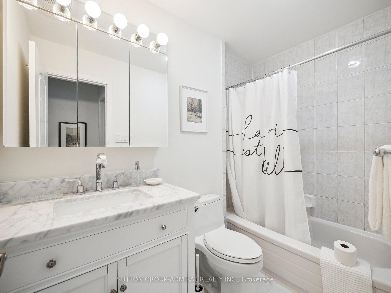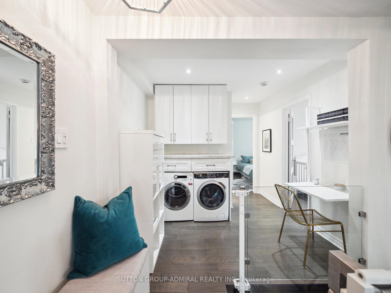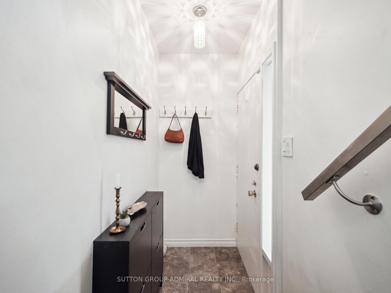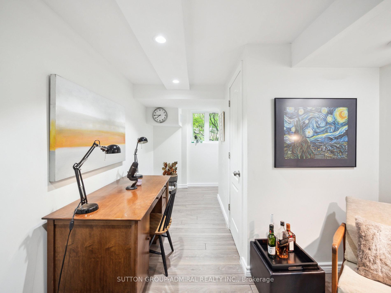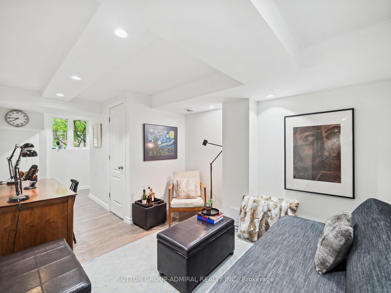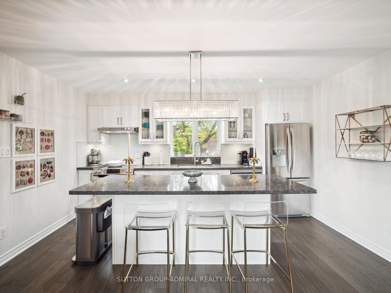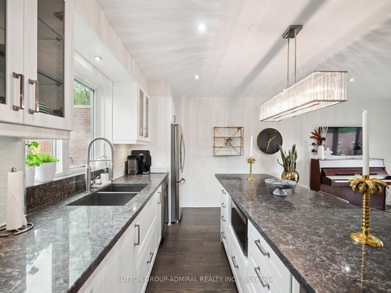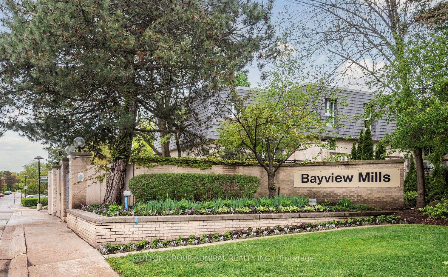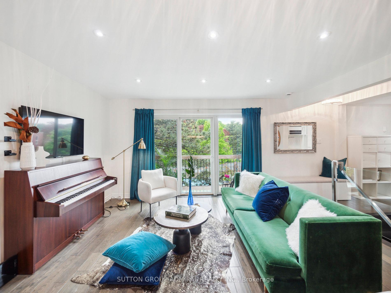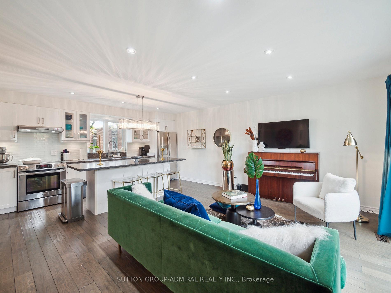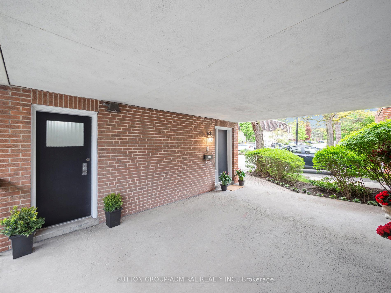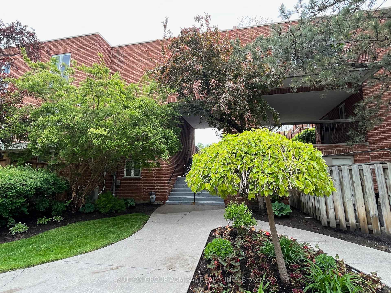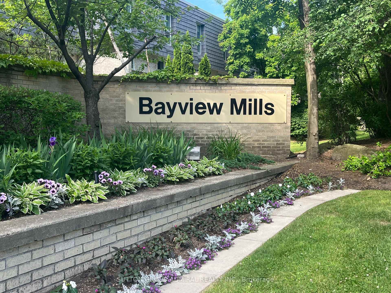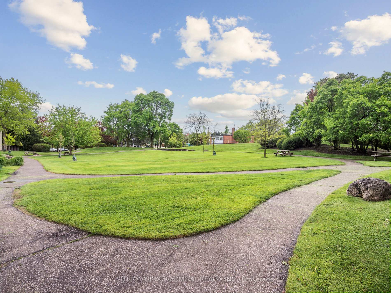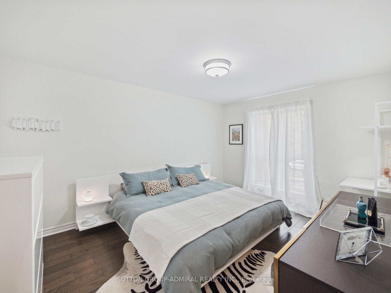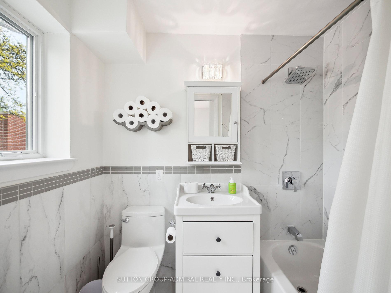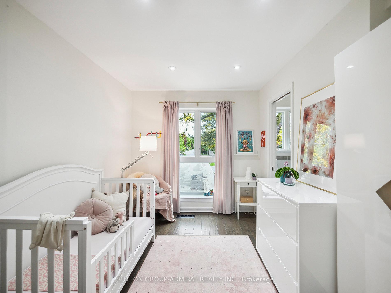$699,900
Available - For Sale
Listing ID: C12225848
24 Anvil Millway N/A , Toronto, M2L 1R1, Toronto
| Quiet Oasis in the Heart of Bayview & York Mills. This 2-bedroom, 2-bathroom unit will impress. The living space is bathed in natural light, with sunset views from large sliding doors that offer a seamless flow to a spacious west-facing terrace overlooking the pool. The open-concept living area features a beautifully appointed well designed kitchen, perfect for entertaining.This UNIQUE property features a BONUS finished basement, ideal for use as a PRIVATE OFFICE or studio. The location is unbeatable: directly across from York Mills Shopping Centre, just 5 minutes from Bayview Village, close to York Mills Subway and 401. Situated in a highly desirable school catchment, this home offers an opportunity to live in a green environment with amenities at your doorstep. Additional features include: Ample storage, Dedicated parking space, Visitor parking, Upgraded interior finishes, Quality Pella windows,Sparkling modern appliances. Located in Bayview Mills community, a quiet enclave surrounded by meticulous gardens. Here you will find a home, a quiet home office, but more importantly a lifestyle upgrade. |
| Price | $699,900 |
| Taxes: | $4516.00 |
| Occupancy: | Owner |
| Address: | 24 Anvil Millway N/A , Toronto, M2L 1R1, Toronto |
| Postal Code: | M2L 1R1 |
| Province/State: | Toronto |
| Directions/Cross Streets: | Bayview/York Mills |
| Level/Floor | Room | Length(ft) | Width(ft) | Descriptions | |
| Room 1 | Main | Living Ro | 14.73 | 12.5 | Hardwood Floor, Open Concept, W/O To Balcony |
| Room 2 | Main | Dining Ro | 14.73 | 12.5 | Hardwood Floor, Combined w/Living |
| Room 3 | Main | Kitchen | 14.63 | 7.54 | Renovated, Granite Counters, Centre Island |
| Room 4 | Main | Primary B | 14.37 | 10.76 | Hardwood Floor, Walk-In Closet(s) |
| Room 5 | Main | Bedroom 2 | 10.59 | 9.61 | Hardwood Floor, 3 Pc Ensuite, California Shutters |
| Room 6 | Main | Laundry | 9.74 | 8.89 | Hardwood Floor, B/I Shelves |
| Room 7 | Basement | Family Ro | 19.58 | 9.32 | Laminate, Above Grade Window, Pot Lights |
| Washroom Type | No. of Pieces | Level |
| Washroom Type 1 | 4 | Main |
| Washroom Type 2 | 4 | Main |
| Washroom Type 3 | 0 | |
| Washroom Type 4 | 0 | |
| Washroom Type 5 | 0 | |
| Washroom Type 6 | 4 | Main |
| Washroom Type 7 | 4 | Main |
| Washroom Type 8 | 0 | |
| Washroom Type 9 | 0 | |
| Washroom Type 10 | 0 |
| Total Area: | 0.00 |
| Washrooms: | 2 |
| Heat Type: | Forced Air |
| Central Air Conditioning: | Central Air |
$
%
Years
This calculator is for demonstration purposes only. Always consult a professional
financial advisor before making personal financial decisions.
| Although the information displayed is believed to be accurate, no warranties or representations are made of any kind. |
| SUTTON GROUP-ADMIRAL REALTY INC. |
|
|

Wally Islam
Real Estate Broker
Dir:
416-949-2626
Bus:
416-293-8500
Fax:
905-913-8585
| Book Showing | Email a Friend |
Jump To:
At a Glance:
| Type: | Com - Condo Townhouse |
| Area: | Toronto |
| Municipality: | Toronto C12 |
| Neighbourhood: | St. Andrew-Windfields |
| Style: | Apartment |
| Tax: | $4,516 |
| Maintenance Fee: | $847 |
| Beds: | 2 |
| Baths: | 2 |
| Fireplace: | N |
Locatin Map:
Payment Calculator:
