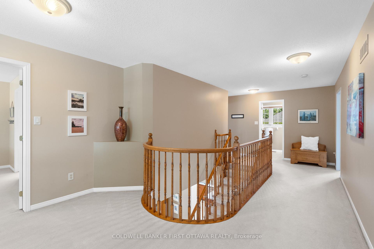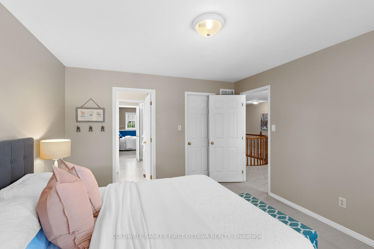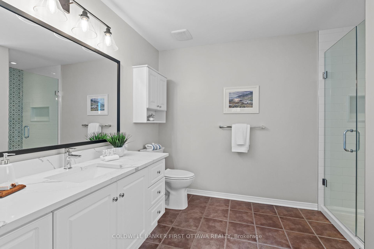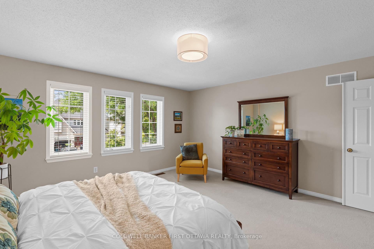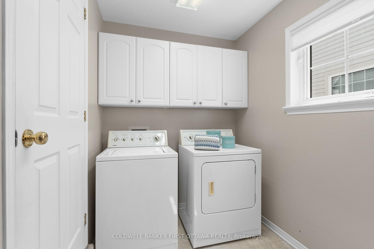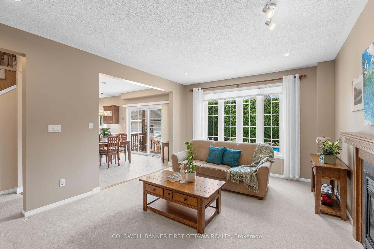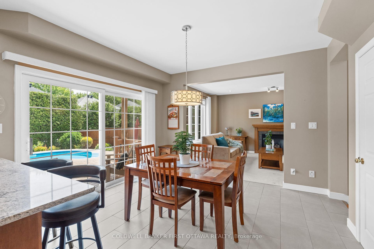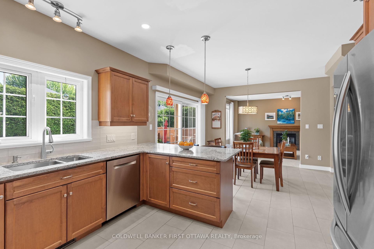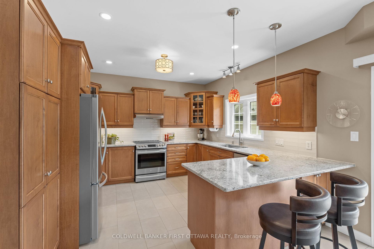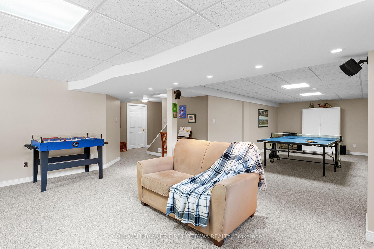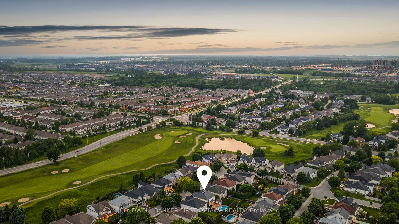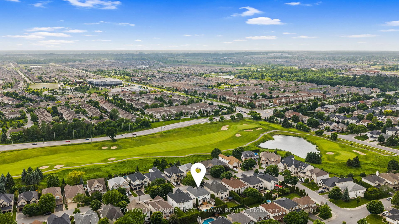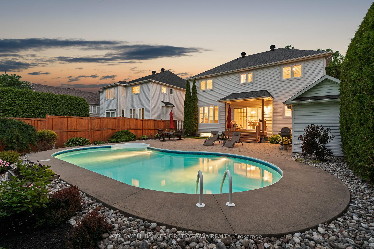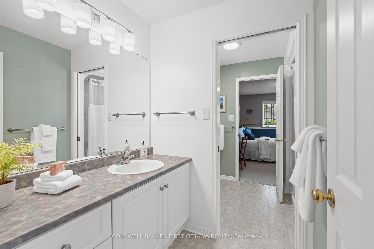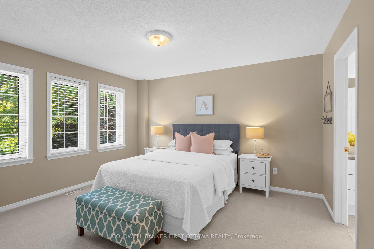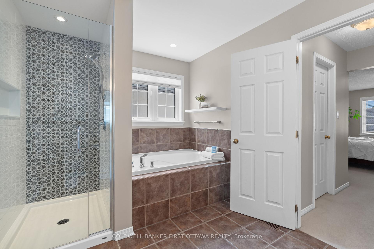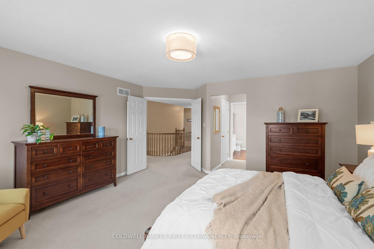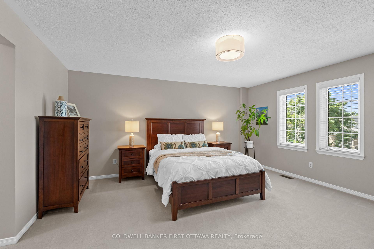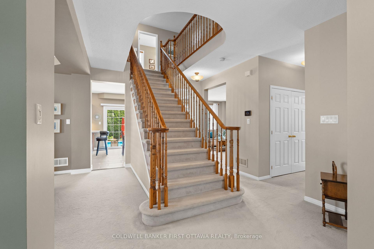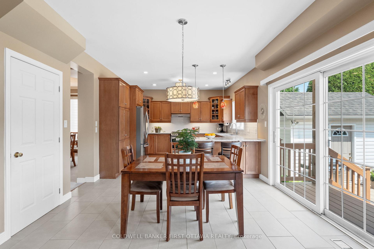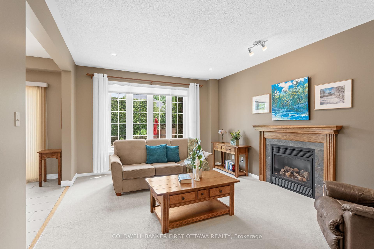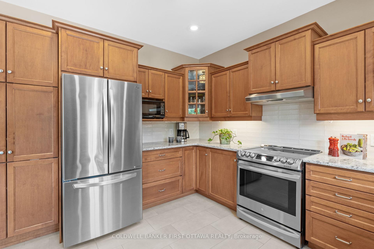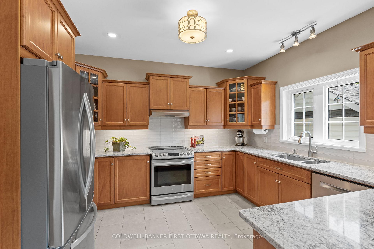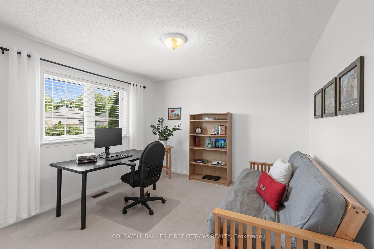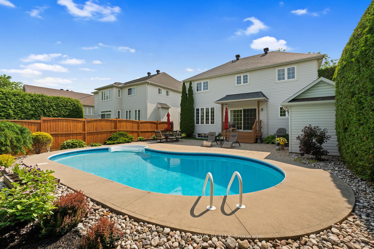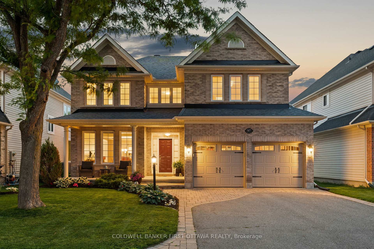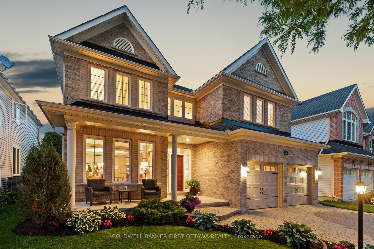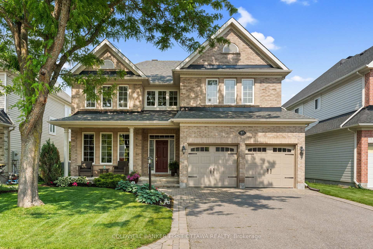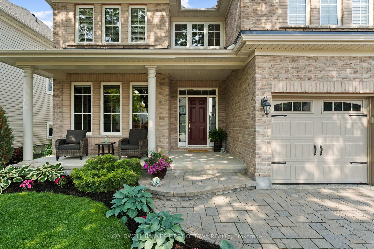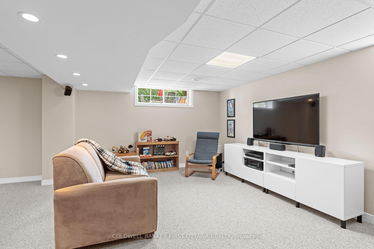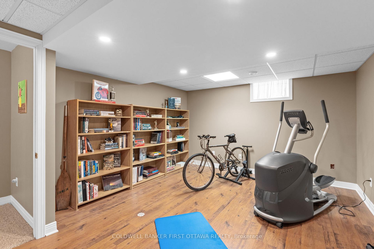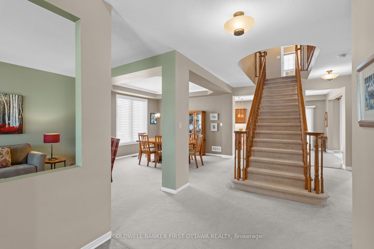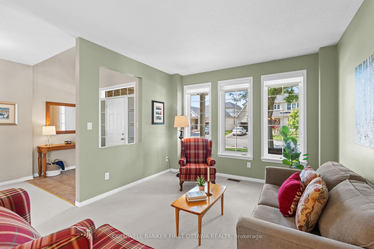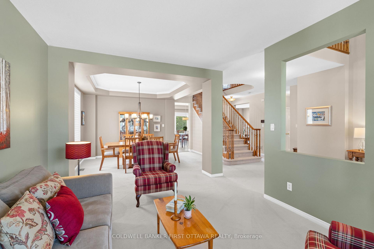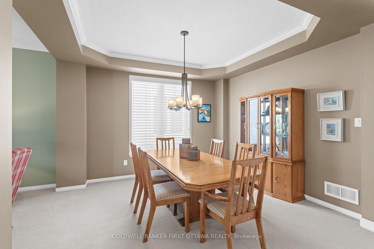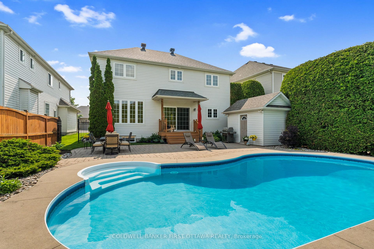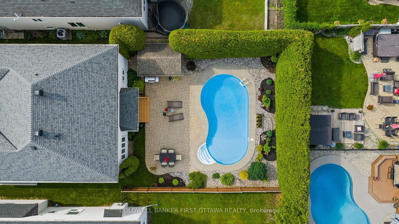$1,149,900
Available - For Sale
Listing ID: X12225816
97 Blackshire Circ , Barrhaven, K2J 5M3, Ottawa
| Blackshire Circle is a picture perfect tree lined street where you will find some of Stonebridge's finest homes. This 4 bedroom, 4 bathroom residence is no exception. Tucked away between holes #9 and #10, and a short walk to the clubhouse, an impeccably maintained family home awaits. Enjoy large principal rooms on the main floor including formal living and dining rooms plus a well appointed kitchen that opens to the family room. The upper level offers 4 bedrooms, 3 full bathrooms including a primary bedroom with his & her closets and a beautifully updated ensuite. A fully finished lower level offers a fabulous teen retreat with large rec room but if you are looking for the kids, they are likely to be soaking in the pool in the private, sun filled rear yard. Impeccably maintained inside and out in an unmatched location in Stonebridge. Updates include roof, furnace, AC, kitchen, bathrooms and much, much more! Soak in the pool then head to the Clubhouse for a drink - your summers will never be the same! |
| Price | $1,149,900 |
| Taxes: | $7160.00 |
| Occupancy: | Owner |
| Address: | 97 Blackshire Circ , Barrhaven, K2J 5M3, Ottawa |
| Directions/Cross Streets: | GOLFLINKS DRIVE TO BLACKSHIRE CIRCLE |
| Rooms: | 10 |
| Bedrooms: | 4 |
| Bedrooms +: | 0 |
| Family Room: | T |
| Basement: | Finished |
| Level/Floor | Room | Length(ft) | Width(ft) | Descriptions | |
| Room 1 | Main | Dining Ro | 14.83 | 12.1 | |
| Room 2 | Main | Family Ro | 17.09 | 12.04 | |
| Room 3 | Main | Living Ro | 14.79 | 13.05 | |
| Room 4 | Main | Kitchen | 11.97 | 10.99 | |
| Room 5 | Second | Bedroom 2 | 14.6 | 12.79 | |
| Room 6 | Second | Bedroom 3 | 13.09 | 11.18 | |
| Room 7 | Second | Bedroom 4 | 11.09 | 11.02 | |
| Room 8 | Second | Primary B | 16.99 | 15.09 | |
| Room 9 | Lower | Recreatio | 17.88 | 13.97 | |
| Room 10 | Lower | Game Room | 20.99 | 11.78 | |
| Room 11 | Lower | Exercise | 14.6 | 11.87 | |
| Room 12 | Main | Breakfast | 11.97 | 11.78 |
| Washroom Type | No. of Pieces | Level |
| Washroom Type 1 | 4 | Second |
| Washroom Type 2 | 4 | Second |
| Washroom Type 3 | 4 | Second |
| Washroom Type 4 | 2 | Main |
| Washroom Type 5 | 0 | |
| Washroom Type 6 | 4 | Second |
| Washroom Type 7 | 4 | Second |
| Washroom Type 8 | 4 | Second |
| Washroom Type 9 | 2 | Main |
| Washroom Type 10 | 0 |
| Total Area: | 0.00 |
| Property Type: | Detached |
| Style: | 2-Storey |
| Exterior: | Brick, Vinyl Siding |
| Garage Type: | Attached |
| Drive Parking Spaces: | 4 |
| Pool: | Inground |
| Other Structures: | Shed |
| Approximatly Square Footage: | 2500-3000 |
| Property Features: | Fenced Yard, Golf |
| CAC Included: | N |
| Water Included: | N |
| Cabel TV Included: | N |
| Common Elements Included: | N |
| Heat Included: | N |
| Parking Included: | N |
| Condo Tax Included: | N |
| Building Insurance Included: | N |
| Fireplace/Stove: | Y |
| Heat Type: | Forced Air |
| Central Air Conditioning: | Central Air |
| Central Vac: | N |
| Laundry Level: | Syste |
| Ensuite Laundry: | F |
| Sewers: | Sewer |
$
%
Years
This calculator is for demonstration purposes only. Always consult a professional
financial advisor before making personal financial decisions.
| Although the information displayed is believed to be accurate, no warranties or representations are made of any kind. |
| COLDWELL BANKER FIRST OTTAWA REALTY |
|
|

Wally Islam
Real Estate Broker
Dir:
416-949-2626
Bus:
416-293-8500
Fax:
905-913-8585
| Virtual Tour | Book Showing | Email a Friend |
Jump To:
At a Glance:
| Type: | Freehold - Detached |
| Area: | Ottawa |
| Municipality: | Barrhaven |
| Neighbourhood: | 7708 - Barrhaven - Stonebridge |
| Style: | 2-Storey |
| Tax: | $7,160 |
| Beds: | 4 |
| Baths: | 4 |
| Fireplace: | Y |
| Pool: | Inground |
Locatin Map:
Payment Calculator:
