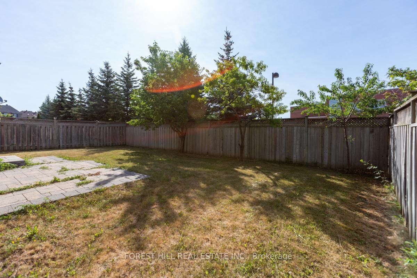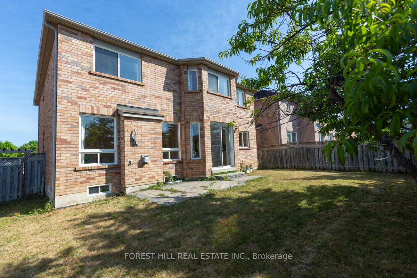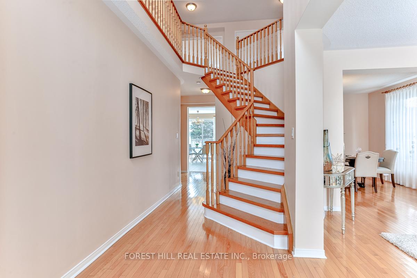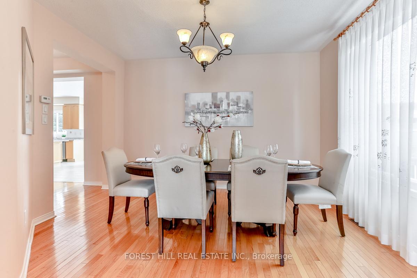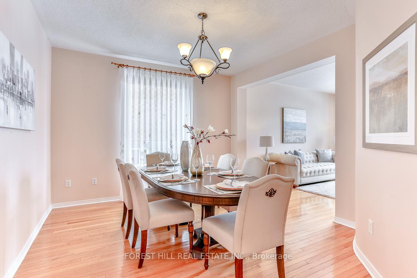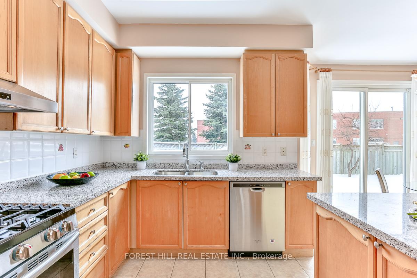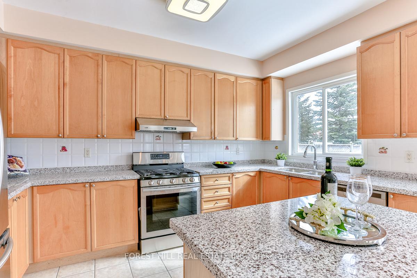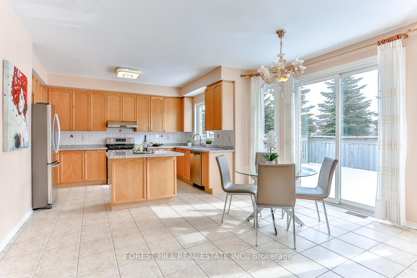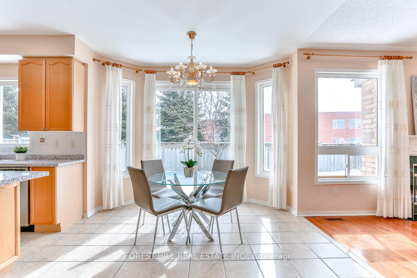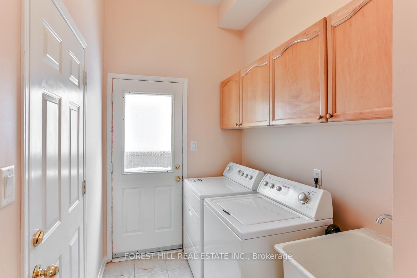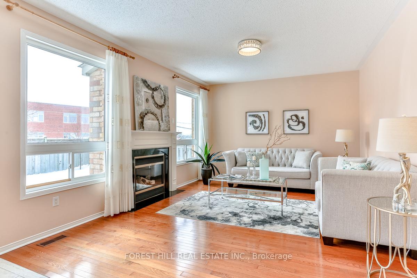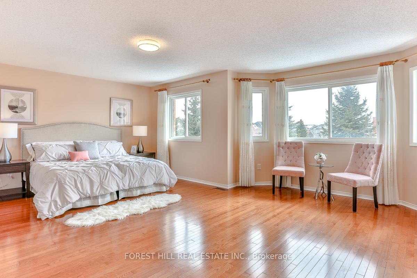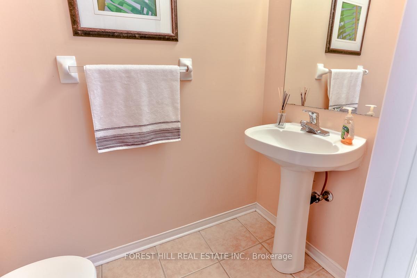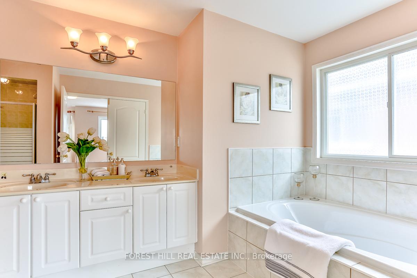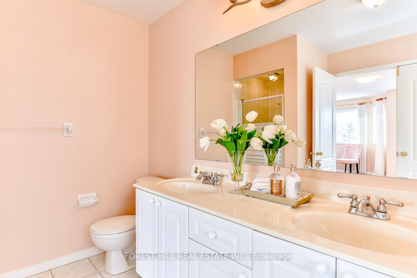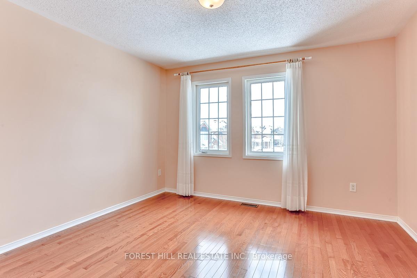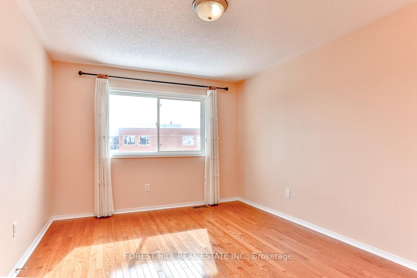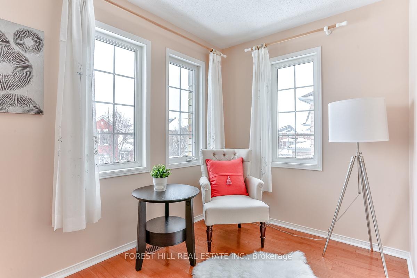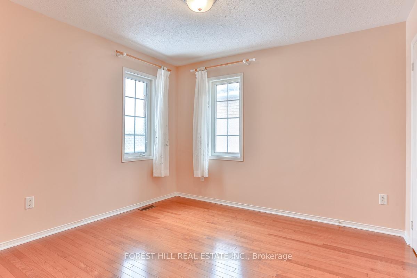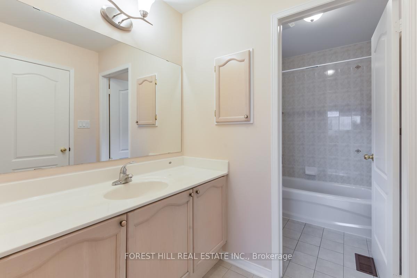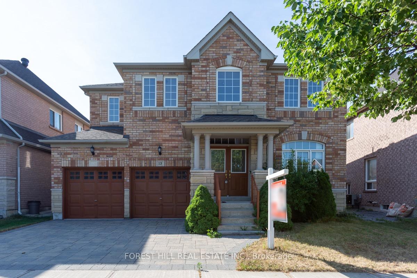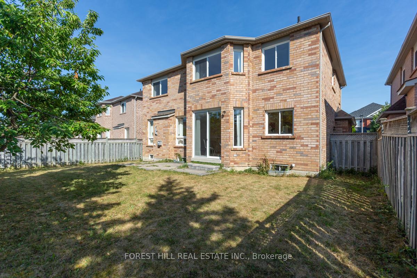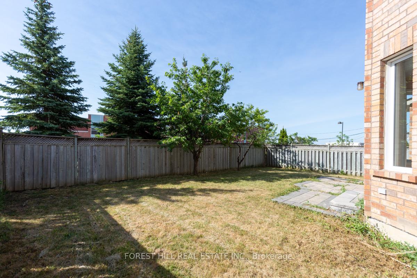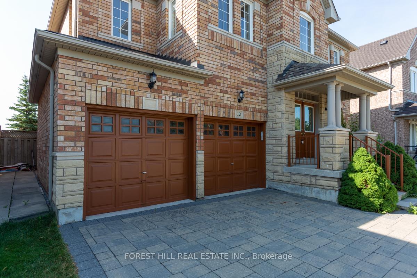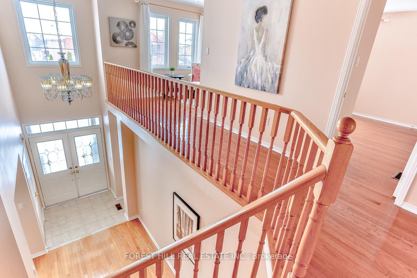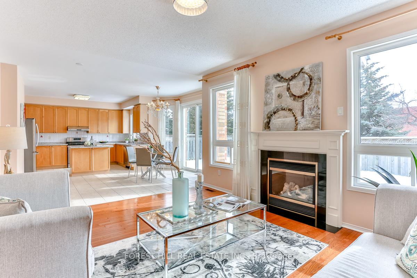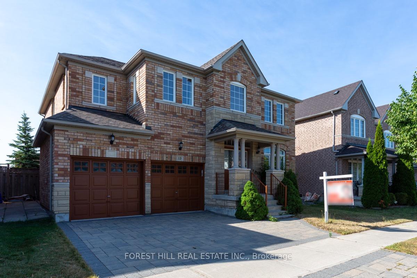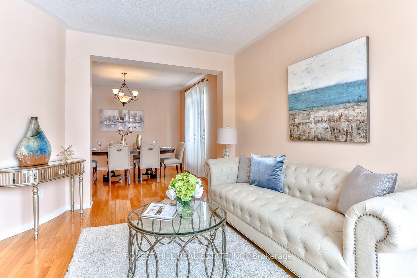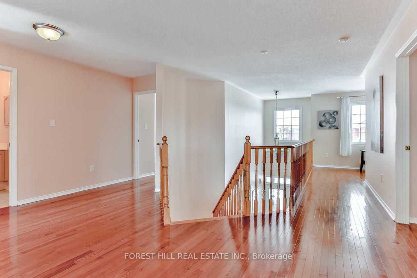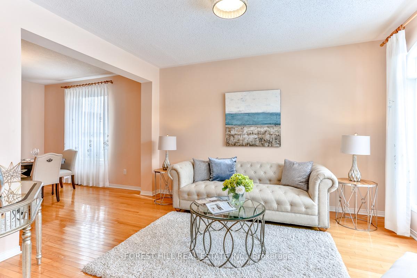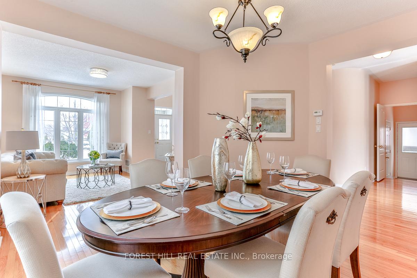$4,000
Available - For Rent
Listing ID: N12225088
13 Wiltshire Driv , Markham, L6C 2R5, York
| Top Ranking Schools! Sun-Filled & Super Clean Detach Home In Quite Family Community*50 Ft Lot*Appr 3000 Sqft*Dbl Door Entrance*Open To Above H-Ceiling Foyer*9 Ft Ceiling At Main*Hdwd Flr Thru-Out*South Expo Bkyd O/Look Playground*Direct Access To Dbl Garage*Side Door. |
| Price | $4,000 |
| Taxes: | $0.00 |
| Occupancy: | Vacant |
| Address: | 13 Wiltshire Driv , Markham, L6C 2R5, York |
| Directions/Cross Streets: | Kennedy Rd / Major Mac Dr |
| Rooms: | 9 |
| Bedrooms: | 4 |
| Bedrooms +: | 0 |
| Family Room: | T |
| Basement: | Unfinished |
| Furnished: | Unfu |
| Level/Floor | Room | Length(ft) | Width(ft) | Descriptions | |
| Room 1 | Ground | Living Ro | 13.51 | 9.91 | Hardwood Floor, Bow Window, Open Concept |
| Room 2 | Ground | Dining Ro | 13.42 | 12.1 | Hardwood Floor, Combined w/Living, Open Concept |
| Room 3 | Ground | Kitchen | 13.55 | 9.02 | Ceramic Floor, Stainless Steel Coun, Centre Island |
| Room 4 | Ground | Breakfast | 15.51 | 10.82 | Ceramic Floor, Open Concept, W/O To Yard |
| Room 5 | Second | Primary B | 19.98 | 15.42 | Hardwood Floor, 5 Pc Ensuite, Walk-In Closet(s) |
| Room 6 | Second | Bedroom 2 | 13.68 | 10.79 | Hardwood Floor, Semi Ensuite, Overlooks Backyard |
| Room 7 | Second | Bedroom 3 | 12 | 12 | Hardwood Floor, Overlooks Frontyard, Large Closet |
| Room 8 | Second | Bedroom 4 | 11.32 | 10.63 | Hardwood Floor, NE View, His and Hers Closets |
| Room 9 | Second | Den | 9.74 | 6.86 | Hardwood Floor, Open Concept, Window |
| Washroom Type | No. of Pieces | Level |
| Washroom Type 1 | 5 | Second |
| Washroom Type 2 | 4 | Second |
| Washroom Type 3 | 2 | Main |
| Washroom Type 4 | 0 | |
| Washroom Type 5 | 0 | |
| Washroom Type 6 | 5 | Second |
| Washroom Type 7 | 4 | Second |
| Washroom Type 8 | 2 | Main |
| Washroom Type 9 | 0 | |
| Washroom Type 10 | 0 | |
| Washroom Type 11 | 5 | Second |
| Washroom Type 12 | 4 | Second |
| Washroom Type 13 | 2 | Main |
| Washroom Type 14 | 0 | |
| Washroom Type 15 | 0 | |
| Washroom Type 16 | 5 | Second |
| Washroom Type 17 | 4 | Second |
| Washroom Type 18 | 2 | Main |
| Washroom Type 19 | 0 | |
| Washroom Type 20 | 0 | |
| Washroom Type 21 | 5 | Second |
| Washroom Type 22 | 4 | Second |
| Washroom Type 23 | 2 | Main |
| Washroom Type 24 | 0 | |
| Washroom Type 25 | 0 | |
| Washroom Type 26 | 5 | Second |
| Washroom Type 27 | 4 | Second |
| Washroom Type 28 | 2 | Main |
| Washroom Type 29 | 0 | |
| Washroom Type 30 | 0 | |
| Washroom Type 31 | 5 | Second |
| Washroom Type 32 | 4 | Second |
| Washroom Type 33 | 2 | Main |
| Washroom Type 34 | 0 | |
| Washroom Type 35 | 0 | |
| Washroom Type 36 | 5 | Second |
| Washroom Type 37 | 4 | Second |
| Washroom Type 38 | 2 | Main |
| Washroom Type 39 | 0 | |
| Washroom Type 40 | 0 | |
| Washroom Type 41 | 5 | Second |
| Washroom Type 42 | 4 | Second |
| Washroom Type 43 | 2 | Main |
| Washroom Type 44 | 0 | |
| Washroom Type 45 | 0 | |
| Washroom Type 46 | 5 | Second |
| Washroom Type 47 | 4 | Second |
| Washroom Type 48 | 2 | Main |
| Washroom Type 49 | 0 | |
| Washroom Type 50 | 0 |
| Total Area: | 0.00 |
| Approximatly Age: | 16-30 |
| Property Type: | Detached |
| Style: | 2-Storey |
| Exterior: | Brick, Stone |
| Garage Type: | Built-In |
| (Parking/)Drive: | Private Do |
| Drive Parking Spaces: | 2 |
| Park #1 | |
| Parking Type: | Private Do |
| Park #2 | |
| Parking Type: | Private Do |
| Pool: | None |
| Laundry Access: | Ensuite |
| Approximatly Age: | 16-30 |
| Approximatly Square Footage: | 2500-3000 |
| CAC Included: | Y |
| Water Included: | N |
| Cabel TV Included: | N |
| Common Elements Included: | N |
| Heat Included: | N |
| Parking Included: | Y |
| Condo Tax Included: | N |
| Building Insurance Included: | N |
| Fireplace/Stove: | Y |
| Heat Type: | Forced Air |
| Central Air Conditioning: | Central Air |
| Central Vac: | N |
| Laundry Level: | Syste |
| Ensuite Laundry: | F |
| Sewers: | Sewer |
| Although the information displayed is believed to be accurate, no warranties or representations are made of any kind. |
| FOREST HILL REAL ESTATE INC. |
|
|

Wally Islam
Real Estate Broker
Dir:
416-949-2626
Bus:
416-293-8500
Fax:
905-913-8585
| Book Showing | Email a Friend |
Jump To:
At a Glance:
| Type: | Freehold - Detached |
| Area: | York |
| Municipality: | Markham |
| Neighbourhood: | Berczy |
| Style: | 2-Storey |
| Approximate Age: | 16-30 |
| Beds: | 4 |
| Baths: | 3 |
| Fireplace: | Y |
| Pool: | None |
Locatin Map:
