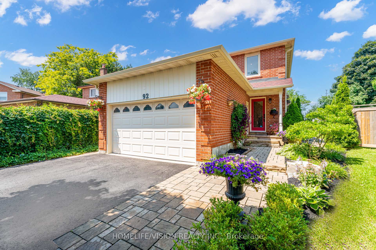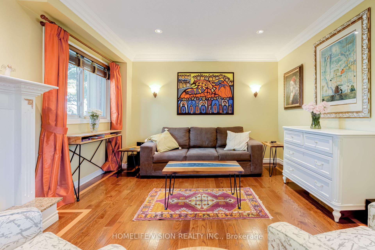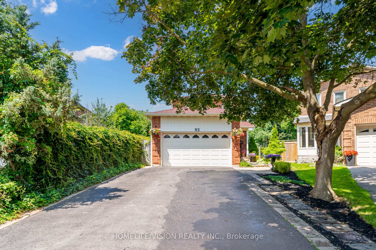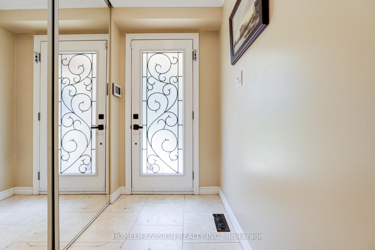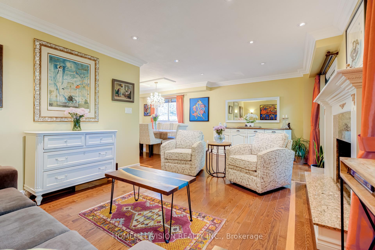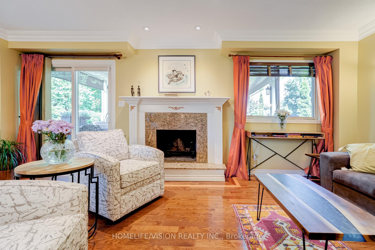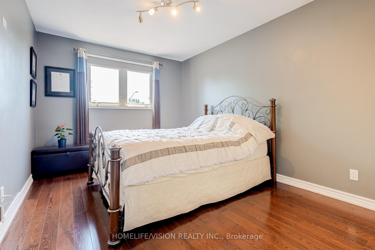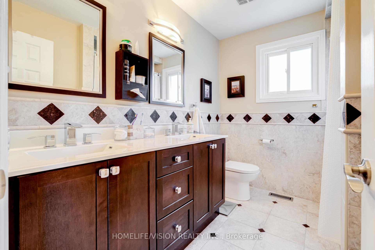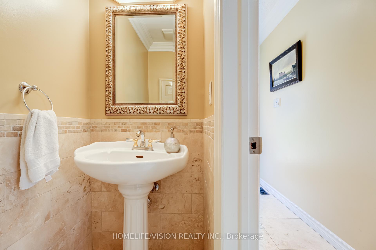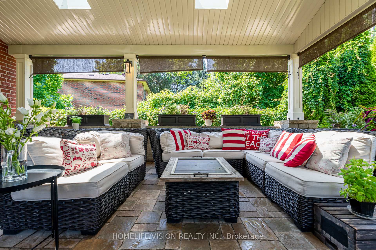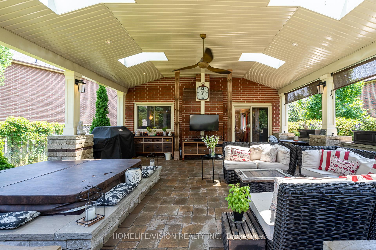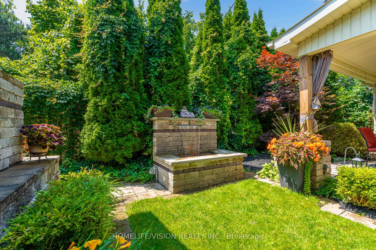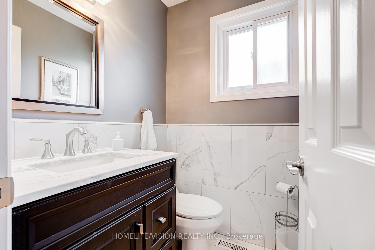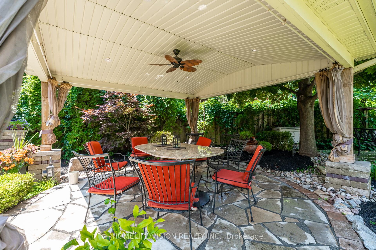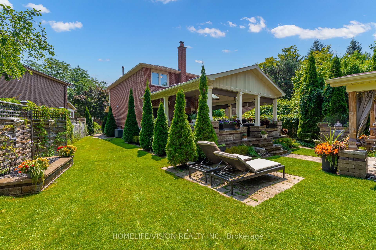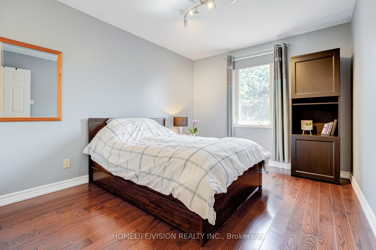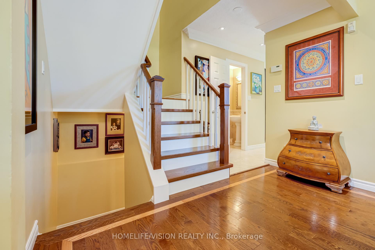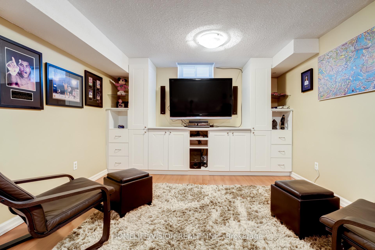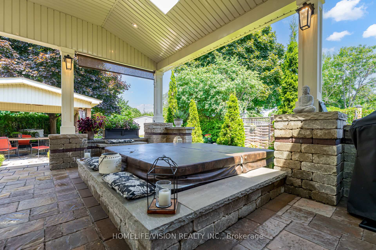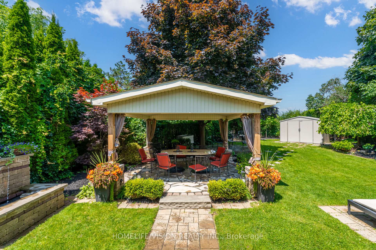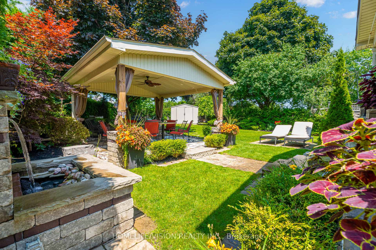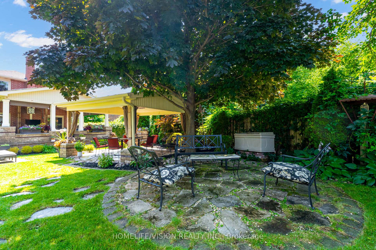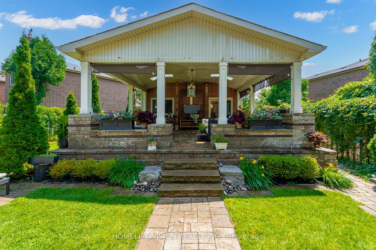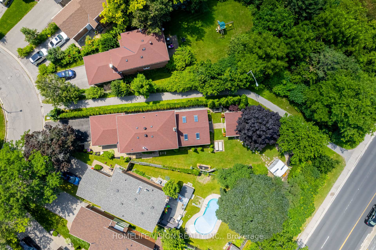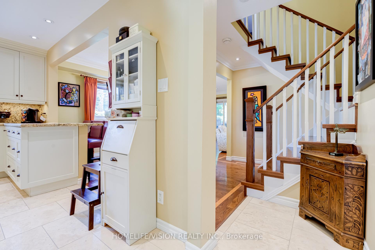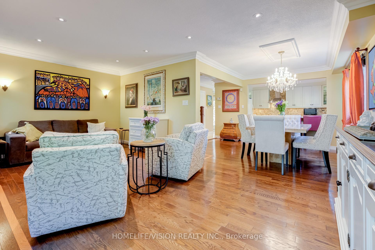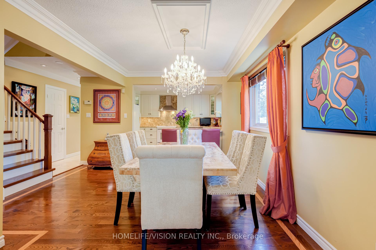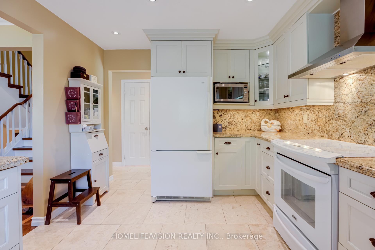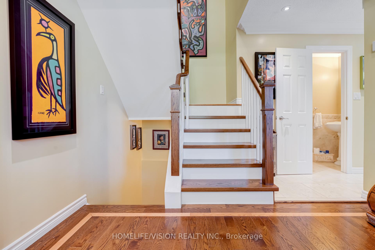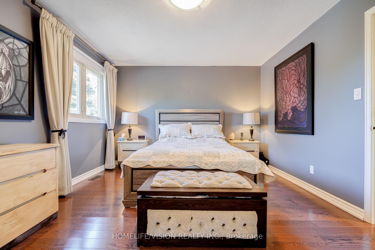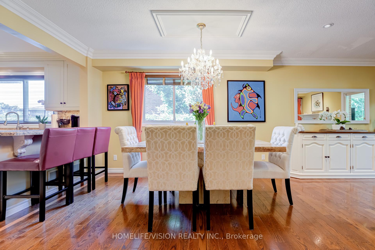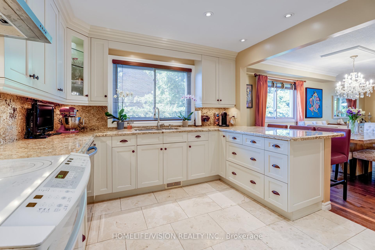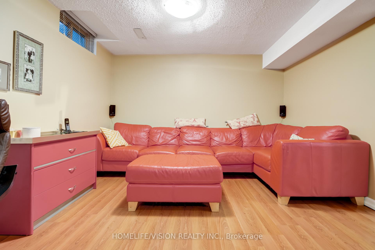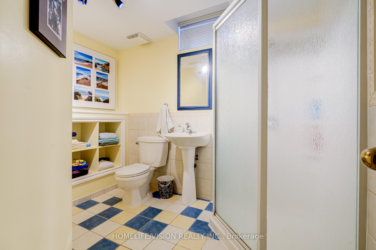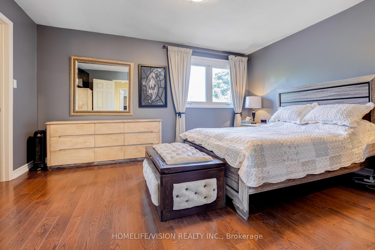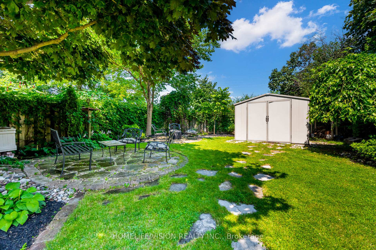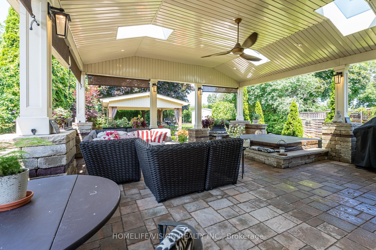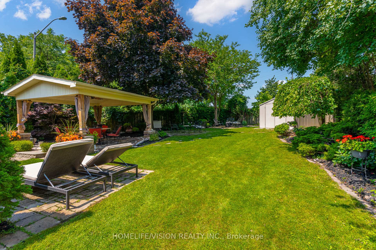$1,268,800
Available - For Sale
Listing ID: N12224861
92 Trothen Circ , Markham, L3P 4H6, York
| Welcome to this beautifully maintained family home, ideally situated in the sought-after Markham Village community. This inviting residence offers a perfect blend of comfort, convenience, and timeless charm ideal for growing families. Step into your private backyard oasis, complete with a covered deck featuring skylights, a spacious gazebo, and lush surroundings of mature trees and vibrant floral beds perfect for outdoor entertaining and relaxation. Enjoy the unbeatable location within walking distance to historic Main Street Markham, top-rated schools, the GO Station, community centres, and Markham Stouffville Hospital. Easy access to highways, premier golf courses, and scenic trails ensures a lifestyle filled with convenience and outdoor enjoyment. Don't miss this opportunity to own a true gem in one of Markham's most desirable neighborhoods. 200 amp electric panel. Maple wood kitchen with ivory finishes, granite countertop and backsplash. Running hot water tap in garage as well for your convenience. |
| Price | $1,268,800 |
| Taxes: | $5258.06 |
| Occupancy: | Owner |
| Address: | 92 Trothen Circ , Markham, L3P 4H6, York |
| Directions/Cross Streets: | Main St and 16th Ave |
| Rooms: | 6 |
| Rooms +: | 2 |
| Bedrooms: | 3 |
| Bedrooms +: | 0 |
| Family Room: | F |
| Basement: | Finished |
| Level/Floor | Room | Length(ft) | Width(ft) | Descriptions | |
| Room 1 | Main | Living Ro | 20.34 | 13.87 | Hardwood Floor, Fireplace, W/O To Deck |
| Room 2 | Main | Dining Ro | 20.37 | 10.73 | Hardwood Floor, Combined w/Living, L-Shaped Room |
| Room 3 | Main | Kitchen | 13.38 | 10.63 | Limestone Flooring, Granite Counters, Custom Backsplash |
| Room 4 | Second | Primary B | 14.92 | 11.91 | Hardwood Floor, Walk-In Closet(s), 2 Pc Bath |
| Room 5 | Second | Bedroom | 9.94 | 15.45 | Hardwood Floor, Closet, Window |
| Room 6 | Second | Bedroom 2 | 10.1 | 11.71 | Hardwood Floor, Closet, Window |
| Room 7 | Basement | Family Ro | 20.34 | 13.87 | Laminate, B/I Shelves |
| Room 8 | Basement | Other | 8.4 | 10.36 | Laminate |
| Room 9 | Basement | Laundry | 12.66 | 10.3 | Vinyl Floor, Closet |
| Washroom Type | No. of Pieces | Level |
| Washroom Type 1 | 2 | Ground |
| Washroom Type 2 | 5 | Second |
| Washroom Type 3 | 2 | Second |
| Washroom Type 4 | 3 | Basement |
| Washroom Type 5 | 0 |
| Total Area: | 0.00 |
| Property Type: | Detached |
| Style: | 2-Storey |
| Exterior: | Brick |
| Garage Type: | Attached |
| Drive Parking Spaces: | 4 |
| Pool: | None |
| Approximatly Square Footage: | 1100-1500 |
| CAC Included: | N |
| Water Included: | N |
| Cabel TV Included: | N |
| Common Elements Included: | N |
| Heat Included: | N |
| Parking Included: | N |
| Condo Tax Included: | N |
| Building Insurance Included: | N |
| Fireplace/Stove: | Y |
| Heat Type: | Forced Air |
| Central Air Conditioning: | Central Air |
| Central Vac: | N |
| Laundry Level: | Syste |
| Ensuite Laundry: | F |
| Sewers: | Sewer |
$
%
Years
This calculator is for demonstration purposes only. Always consult a professional
financial advisor before making personal financial decisions.
| Although the information displayed is believed to be accurate, no warranties or representations are made of any kind. |
| HOMELIFE/VISION REALTY INC. |
|
|

Wally Islam
Real Estate Broker
Dir:
416-949-2626
Bus:
416-293-8500
Fax:
905-913-8585
| Virtual Tour | Book Showing | Email a Friend |
Jump To:
At a Glance:
| Type: | Freehold - Detached |
| Area: | York |
| Municipality: | Markham |
| Neighbourhood: | Markham Village |
| Style: | 2-Storey |
| Tax: | $5,258.06 |
| Beds: | 3 |
| Baths: | 4 |
| Fireplace: | Y |
| Pool: | None |
Locatin Map:
Payment Calculator:
