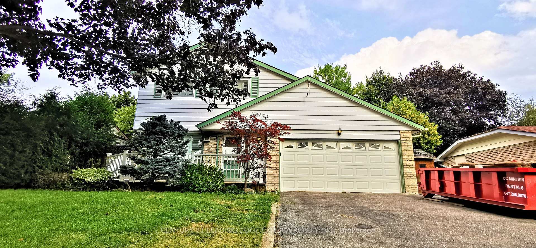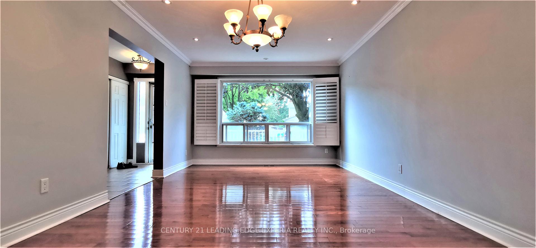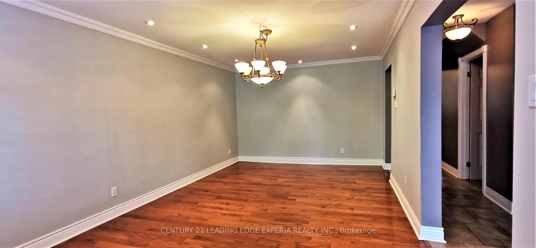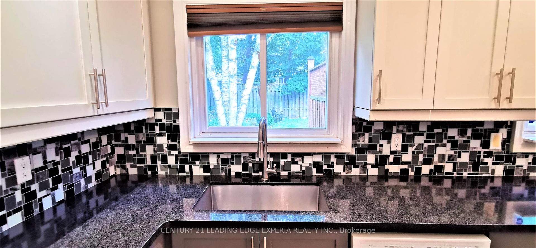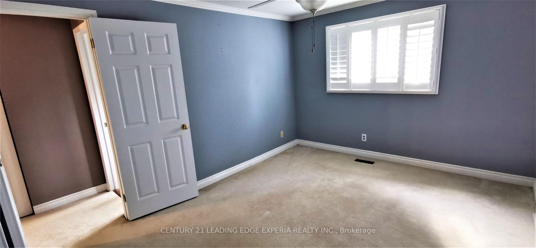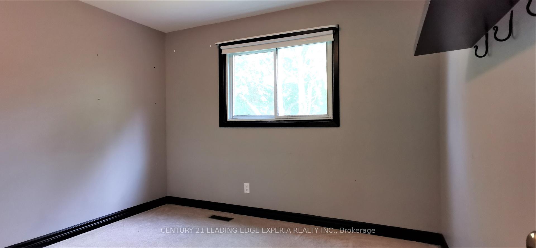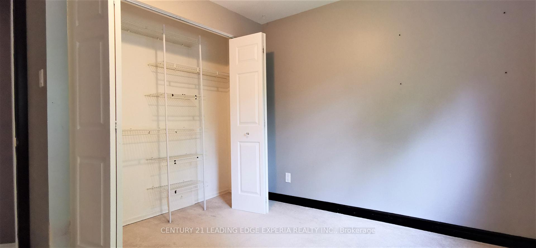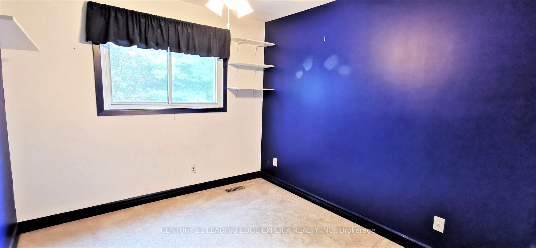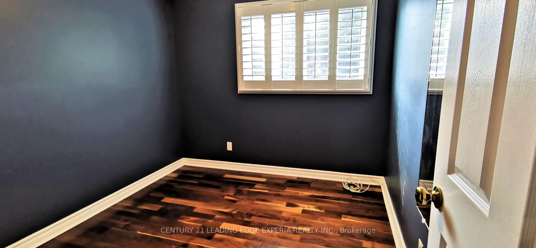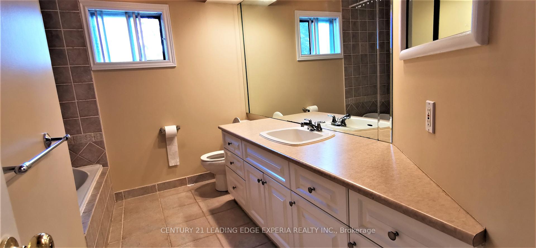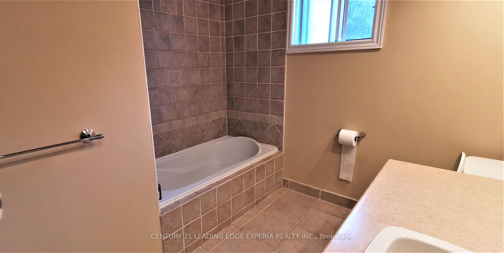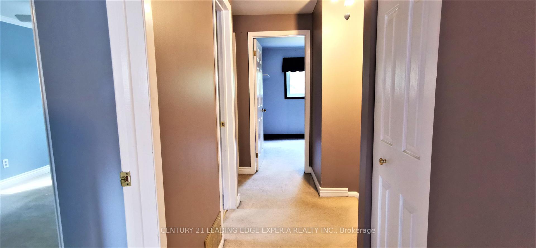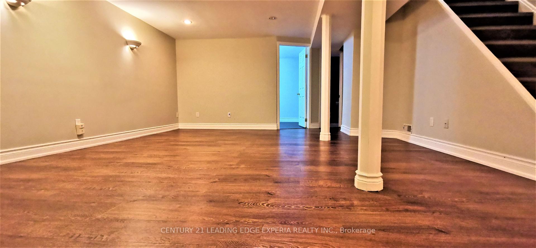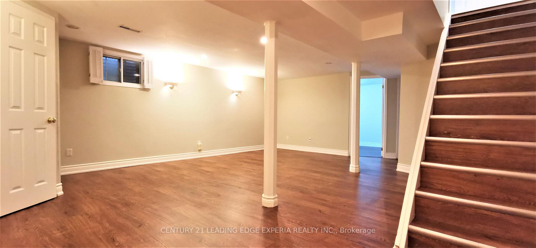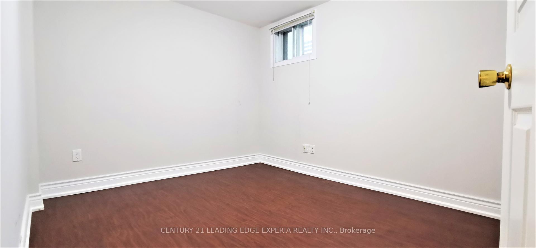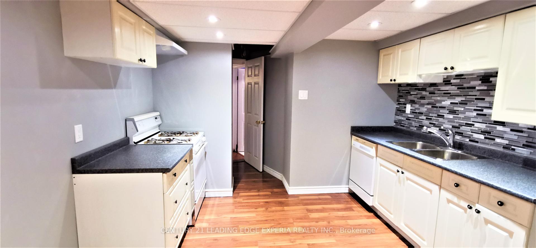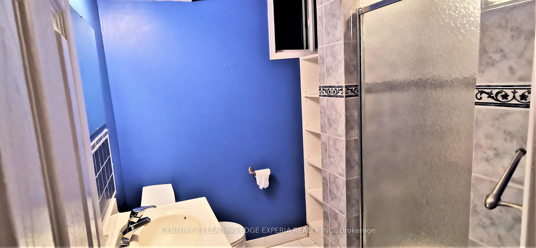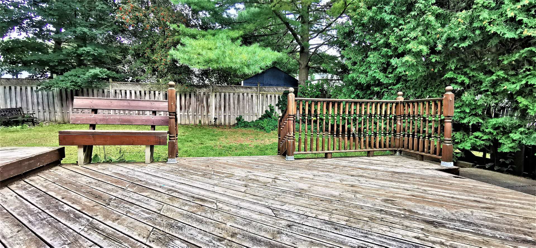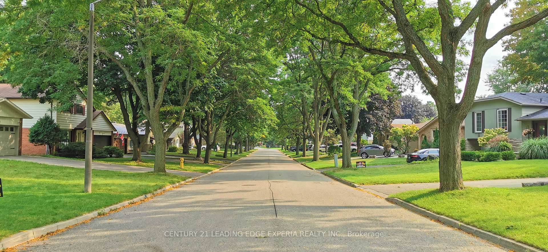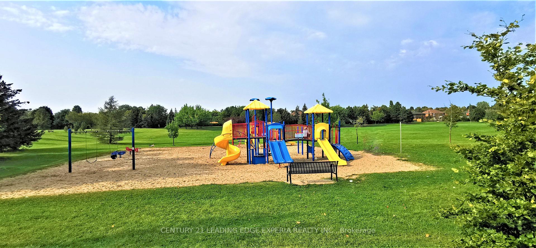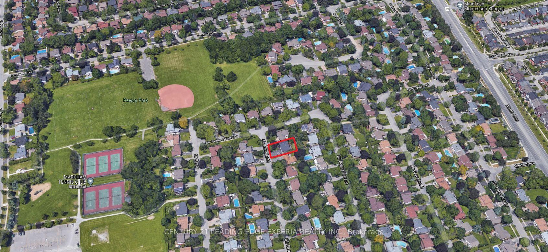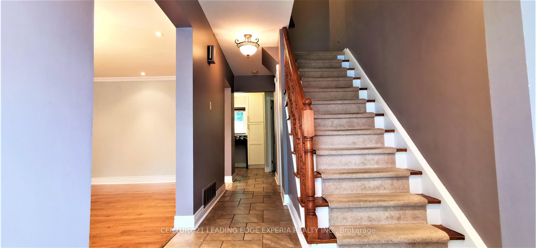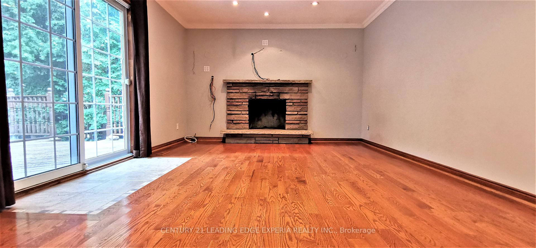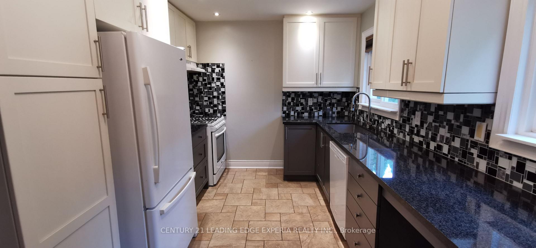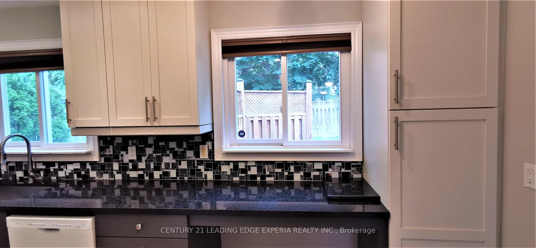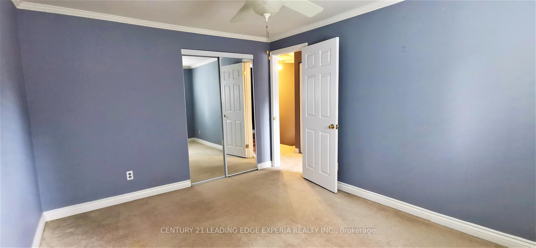$3,980
Available - For Rent
Listing ID: N12223315
37 Sir Brandiles Plac , Markham, L3P 2Z4, York
| Bright And Spacious 4+1 Bedroom Home Is Located On A Quiet Family Friendly Street In Desirable Old Markham Village Neighborhood, 60 Ft Lot With Mature Trees! Modern Kitchen/Granite Counter, Glass Backsplash, Family Room W/ Fireplace & Walk/O To Deck, Separate Entrance From Garage To Finished Basement, Pot Lights, 5th Bdrm, Kitchen, 3Pc Bath. Close To Transit, Hospital, Highway 407, Main St. Markham, Parks, Walk To Markham District High And Markham Go Station! |
| Price | $3,980 |
| Taxes: | $0.00 |
| Occupancy: | Tenant |
| Address: | 37 Sir Brandiles Plac , Markham, L3P 2Z4, York |
| Directions/Cross Streets: | Hwy 7 / 9th Line |
| Rooms: | 8 |
| Rooms +: | 3 |
| Bedrooms: | 4 |
| Bedrooms +: | 1 |
| Family Room: | T |
| Basement: | Finished, Separate Ent |
| Furnished: | Unfu |
| Level/Floor | Room | Length(ft) | Width(ft) | Descriptions | |
| Room 1 | Main | Living Ro | 21.65 | 11.58 | Combined w/Dining, Hardwood Floor, Large Window |
| Room 2 | Main | Dining Ro | 21.65 | 11.58 | Combined w/Living, Hardwood Floor, Pot Lights |
| Room 3 | Main | Kitchen | 14.46 | 9.05 | Ceramic Floor, Granite Counters, Backsplash |
| Room 4 | Main | Family Ro | 18.01 | 12.17 | Fireplace, Hardwood Floor, W/O To Deck |
| Room 5 | Second | Primary B | 13.02 | 10.5 | Broadloom, Double Closet, California Shutters |
| Room 6 | Second | Bedroom 2 | 9.68 | 8.86 | Broadloom, Double Closet, Window |
| Room 7 | Second | Bedroom 3 | 10.5 | 8.59 | Broadloom, Double Closet, Window |
| Room 8 | Second | Bedroom 4 | 9.35 | 8.59 | Hardwood Floor, Closet, California Shutters |
| Room 9 | Basement | Bedroom | 10.69 | 9.02 | Laminate, Closet, Window |
| Room 10 | Basement | Kitchen | 12.27 | 11.02 | Laminate, Pot Lights |
| Room 11 | Basement | Recreatio | 22.01 | 15.58 | Laminate, Pot Lights |
| Washroom Type | No. of Pieces | Level |
| Washroom Type 1 | 4 | Second |
| Washroom Type 2 | 2 | Main |
| Washroom Type 3 | 3 | Basement |
| Washroom Type 4 | 0 | |
| Washroom Type 5 | 0 |
| Total Area: | 0.00 |
| Property Type: | Detached |
| Style: | 2-Storey |
| Exterior: | Aluminum Siding, Brick |
| Garage Type: | Attached |
| (Parking/)Drive: | Private |
| Drive Parking Spaces: | 6 |
| Park #1 | |
| Parking Type: | Private |
| Park #2 | |
| Parking Type: | Private |
| Pool: | None |
| Laundry Access: | Ensuite |
| Approximatly Square Footage: | 1500-2000 |
| Property Features: | Hospital, Library |
| CAC Included: | N |
| Water Included: | N |
| Cabel TV Included: | N |
| Common Elements Included: | N |
| Heat Included: | N |
| Parking Included: | Y |
| Condo Tax Included: | N |
| Building Insurance Included: | N |
| Fireplace/Stove: | Y |
| Heat Type: | Forced Air |
| Central Air Conditioning: | Central Air |
| Central Vac: | N |
| Laundry Level: | Syste |
| Ensuite Laundry: | F |
| Sewers: | Sewer |
| Although the information displayed is believed to be accurate, no warranties or representations are made of any kind. |
| CENTURY 21 LEADING EDGE EXPERIA REALTY INC. |
|
|

Wally Islam
Real Estate Broker
Dir:
416-949-2626
Bus:
416-293-8500
Fax:
905-913-8585
| Book Showing | Email a Friend |
Jump To:
At a Glance:
| Type: | Freehold - Detached |
| Area: | York |
| Municipality: | Markham |
| Neighbourhood: | Markham Village |
| Style: | 2-Storey |
| Beds: | 4+1 |
| Baths: | 3 |
| Fireplace: | Y |
| Pool: | None |
Locatin Map:
