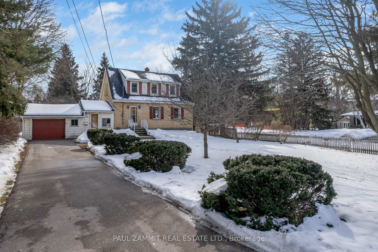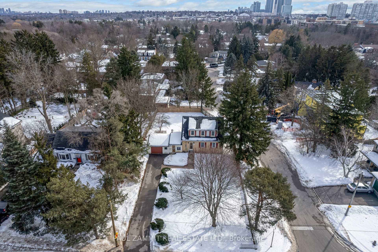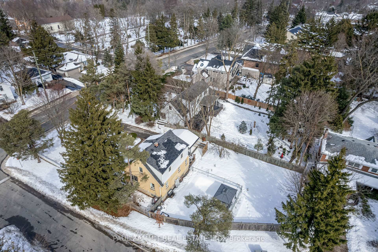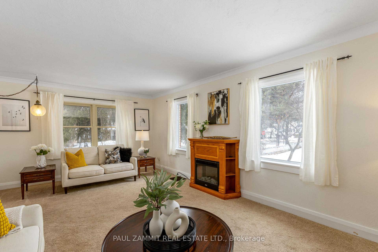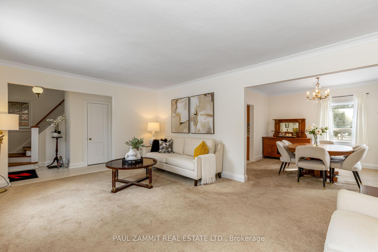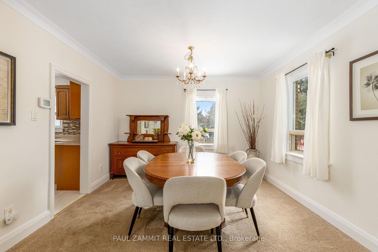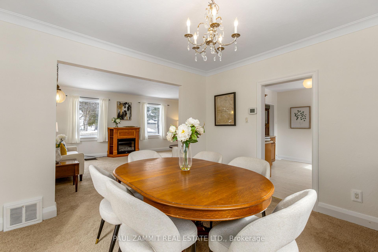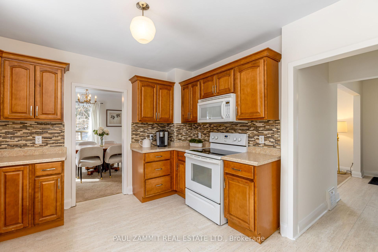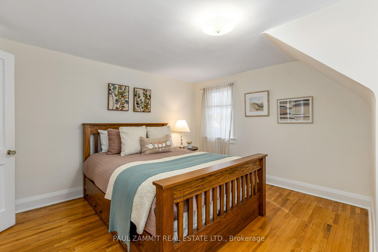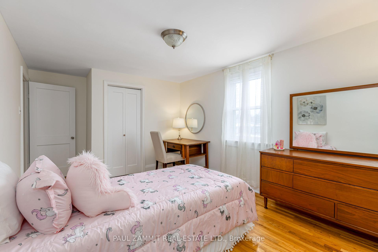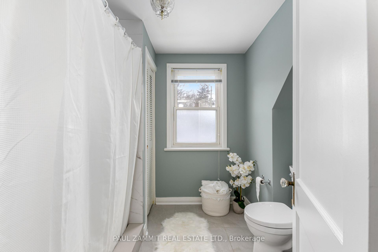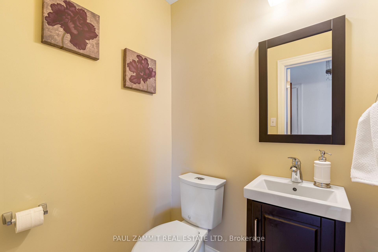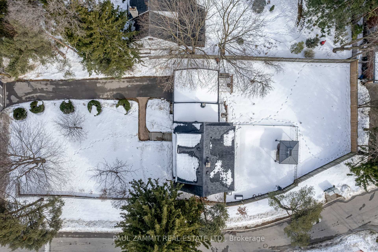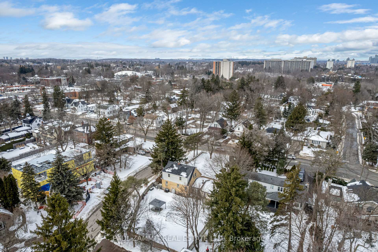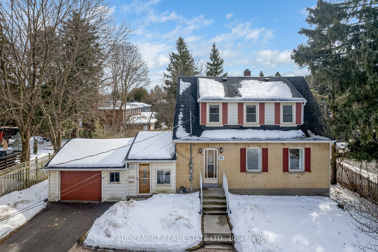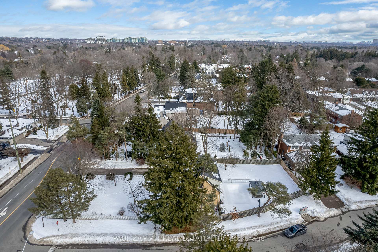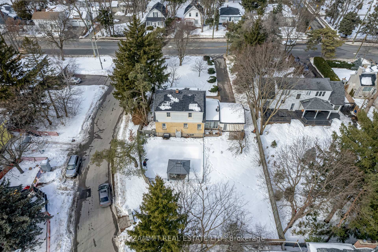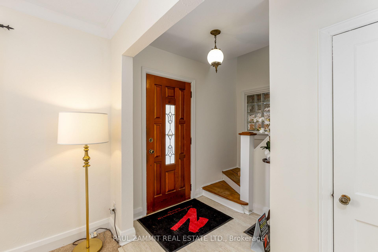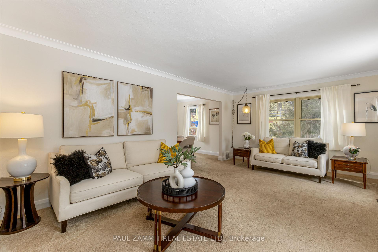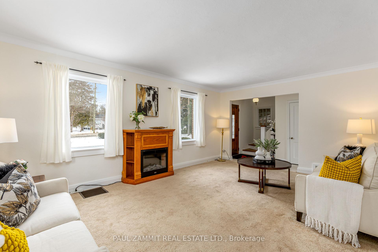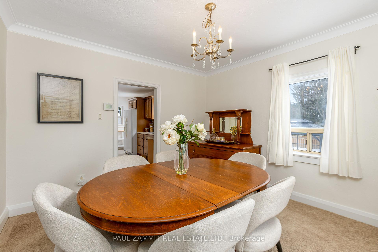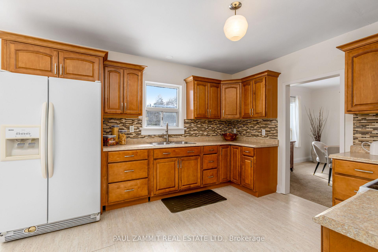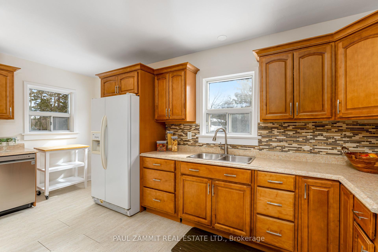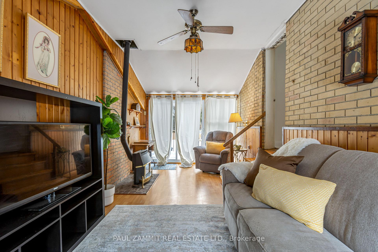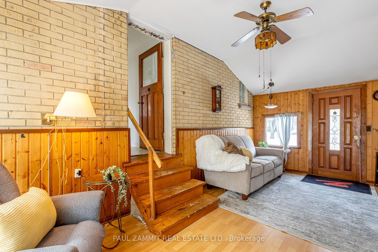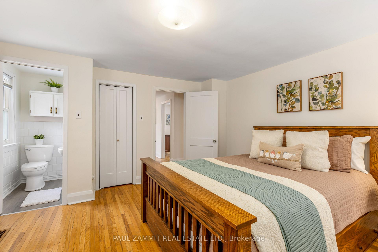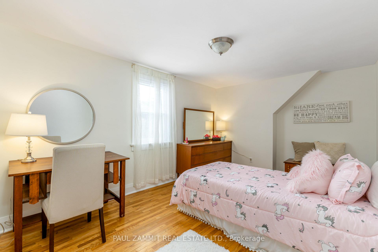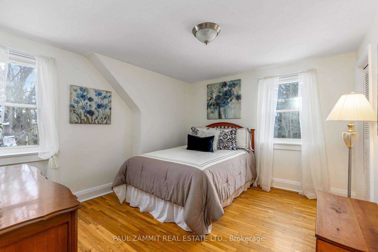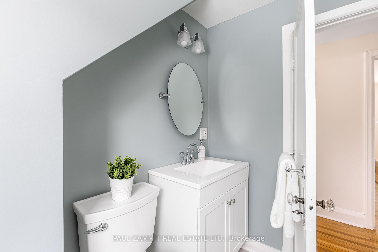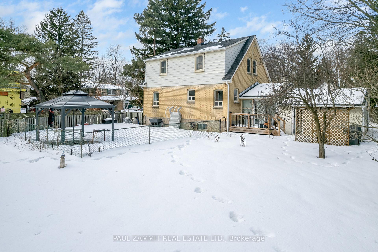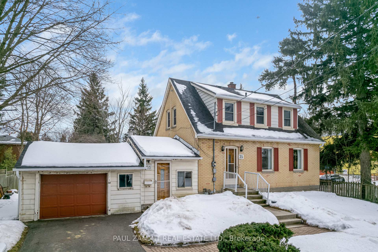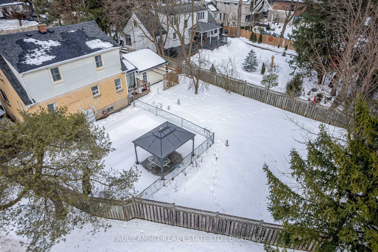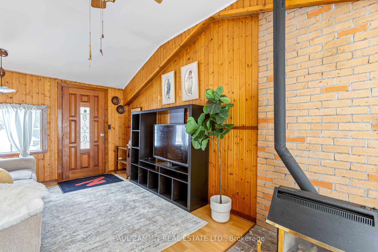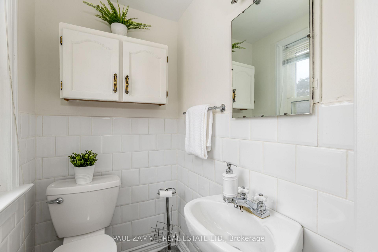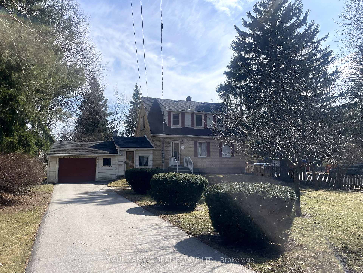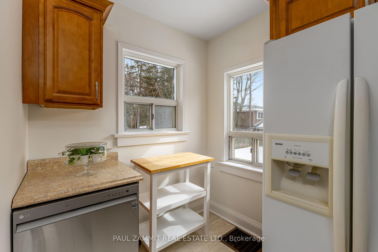$1,699,000
Available - For Sale
Listing ID: N12178981
35 John Stre , Markham, L3T 1Y1, York
| A rare developers dream on a massive 74.57 x 175.26 ft lot in the heart of Thornhill, this property sits among luxury custom homes and is just steps from Yonge & John Street, poised to benefit from the upcoming Yonge North Subway Extension. Cherished by the same family for four generations, the existing home has been meticulously maintained, blending timeless craftsmanship with thoughtful modern updates. Bright open-concept kitchen with abundant storage & renovated bathrooms. Three comfortable bedrooms provide plenty of space for family and guests, while the backyard oasis features an inground pool, ideal for summer relaxation and entertaining. With its expansive lot, this home offers incredible potential to renovate, expand, or even build your dream home, just like the neighboring properties. Dont miss your chance to own this stunning property, meticulously maintained and upgraded over the years, combining modern comforts with timeless elegance in a prime location!* |
| Price | $1,699,000 |
| Taxes: | $7907.00 |
| Occupancy: | Vacant |
| Address: | 35 John Stre , Markham, L3T 1Y1, York |
| Directions/Cross Streets: | Yonge/John |
| Rooms: | 8 |
| Bedrooms: | 3 |
| Bedrooms +: | 1 |
| Family Room: | T |
| Basement: | Partially Fi |
| Level/Floor | Room | Length(ft) | Width(ft) | Descriptions | |
| Room 1 | Main | Living Ro | 19.94 | 13.15 | Large Window, Electric Fireplace, Broadloom |
| Room 2 | Main | Dining Ro | 11.94 | 11.48 | Window, Broadloom, Crown Moulding |
| Room 3 | Main | Kitchen | 16.7 | 11.48 | Window, Laminate, B/I Microwave |
| Room 4 | Main | Family Ro | 19.45 | 9.97 | W/O To Yard, Gas Fireplace, Separate Room |
| Room 5 | Second | Primary B | 13.42 | 13.38 | 3 Pc Ensuite, Window, Hardwood Floor |
| Room 6 | Second | Bedroom 2 | 17.52 | 10.2 | Window, Hardwood Floor, Closet |
| Room 7 | Second | Bedroom 3 | 12.23 | 11.05 | Window, Hardwood Floor, Closet |
| Room 8 | Basement | Recreatio | 19.16 | 11.05 | Window, Broadloom |
| Washroom Type | No. of Pieces | Level |
| Washroom Type 1 | 3 | Second |
| Washroom Type 2 | 2 | Second |
| Washroom Type 3 | 2 | Main |
| Washroom Type 4 | 0 | |
| Washroom Type 5 | 0 | |
| Washroom Type 6 | 3 | Second |
| Washroom Type 7 | 2 | Second |
| Washroom Type 8 | 2 | Main |
| Washroom Type 9 | 0 | |
| Washroom Type 10 | 0 | |
| Washroom Type 11 | 3 | Second |
| Washroom Type 12 | 2 | Second |
| Washroom Type 13 | 2 | Main |
| Washroom Type 14 | 0 | |
| Washroom Type 15 | 0 | |
| Washroom Type 16 | 3 | Second |
| Washroom Type 17 | 2 | Second |
| Washroom Type 18 | 2 | Main |
| Washroom Type 19 | 0 | |
| Washroom Type 20 | 0 | |
| Washroom Type 21 | 3 | Second |
| Washroom Type 22 | 2 | Second |
| Washroom Type 23 | 2 | Main |
| Washroom Type 24 | 0 | |
| Washroom Type 25 | 0 | |
| Washroom Type 26 | 3 | Second |
| Washroom Type 27 | 2 | Second |
| Washroom Type 28 | 2 | Main |
| Washroom Type 29 | 0 | |
| Washroom Type 30 | 0 | |
| Washroom Type 31 | 3 | Second |
| Washroom Type 32 | 2 | Second |
| Washroom Type 33 | 2 | Main |
| Washroom Type 34 | 0 | |
| Washroom Type 35 | 0 | |
| Washroom Type 36 | 3 | Second |
| Washroom Type 37 | 2 | Second |
| Washroom Type 38 | 2 | Main |
| Washroom Type 39 | 0 | |
| Washroom Type 40 | 0 | |
| Washroom Type 41 | 3 | Second |
| Washroom Type 42 | 2 | Second |
| Washroom Type 43 | 2 | Main |
| Washroom Type 44 | 0 | |
| Washroom Type 45 | 0 | |
| Washroom Type 46 | 3 | Second |
| Washroom Type 47 | 2 | Second |
| Washroom Type 48 | 2 | Main |
| Washroom Type 49 | 0 | |
| Washroom Type 50 | 0 | |
| Washroom Type 51 | 3 | Second |
| Washroom Type 52 | 2 | Second |
| Washroom Type 53 | 2 | Main |
| Washroom Type 54 | 0 | |
| Washroom Type 55 | 0 | |
| Washroom Type 56 | 3 | Second |
| Washroom Type 57 | 2 | Second |
| Washroom Type 58 | 2 | Main |
| Washroom Type 59 | 0 | |
| Washroom Type 60 | 0 | |
| Washroom Type 61 | 3 | Second |
| Washroom Type 62 | 2 | Second |
| Washroom Type 63 | 2 | Main |
| Washroom Type 64 | 0 | |
| Washroom Type 65 | 0 | |
| Washroom Type 66 | 3 | Second |
| Washroom Type 67 | 2 | Second |
| Washroom Type 68 | 2 | Main |
| Washroom Type 69 | 0 | |
| Washroom Type 70 | 0 | |
| Washroom Type 71 | 3 | Second |
| Washroom Type 72 | 2 | Second |
| Washroom Type 73 | 2 | Main |
| Washroom Type 74 | 0 | |
| Washroom Type 75 | 0 | |
| Washroom Type 76 | 3 | Second |
| Washroom Type 77 | 2 | Second |
| Washroom Type 78 | 2 | Main |
| Washroom Type 79 | 0 | |
| Washroom Type 80 | 0 | |
| Washroom Type 81 | 3 | Second |
| Washroom Type 82 | 2 | Second |
| Washroom Type 83 | 2 | Main |
| Washroom Type 84 | 0 | |
| Washroom Type 85 | 0 | |
| Washroom Type 86 | 3 | Second |
| Washroom Type 87 | 2 | Second |
| Washroom Type 88 | 2 | Main |
| Washroom Type 89 | 0 | |
| Washroom Type 90 | 0 |
| Total Area: | 0.00 |
| Property Type: | Detached |
| Style: | 2-Storey |
| Exterior: | Brick |
| Garage Type: | Attached |
| (Parking/)Drive: | Available |
| Drive Parking Spaces: | 5 |
| Park #1 | |
| Parking Type: | Available |
| Park #2 | |
| Parking Type: | Available |
| Pool: | Inground |
| Approximatly Square Footage: | 1500-2000 |
| Property Features: | Park, Place Of Worship |
| CAC Included: | N |
| Water Included: | N |
| Cabel TV Included: | N |
| Common Elements Included: | N |
| Heat Included: | N |
| Parking Included: | N |
| Condo Tax Included: | N |
| Building Insurance Included: | N |
| Fireplace/Stove: | Y |
| Heat Type: | Forced Air |
| Central Air Conditioning: | Central Air |
| Central Vac: | N |
| Laundry Level: | Syste |
| Ensuite Laundry: | F |
| Sewers: | Sewer |
| Utilities-Hydro: | Y |
$
%
Years
This calculator is for demonstration purposes only. Always consult a professional
financial advisor before making personal financial decisions.
| Although the information displayed is believed to be accurate, no warranties or representations are made of any kind. |
| PAUL ZAMMIT REAL ESTATE LTD. |
|
|

Wally Islam
Real Estate Broker
Dir:
416-949-2626
Bus:
416-293-8500
Fax:
905-913-8585
| Virtual Tour | Book Showing | Email a Friend |
Jump To:
At a Glance:
| Type: | Freehold - Detached |
| Area: | York |
| Municipality: | Markham |
| Neighbourhood: | Thornhill |
| Style: | 2-Storey |
| Tax: | $7,907 |
| Beds: | 3+1 |
| Baths: | 3 |
| Fireplace: | Y |
| Pool: | Inground |
Locatin Map:
Payment Calculator:
