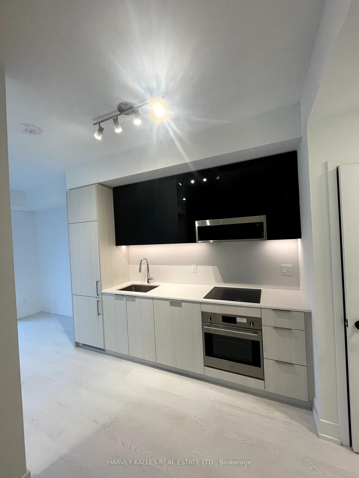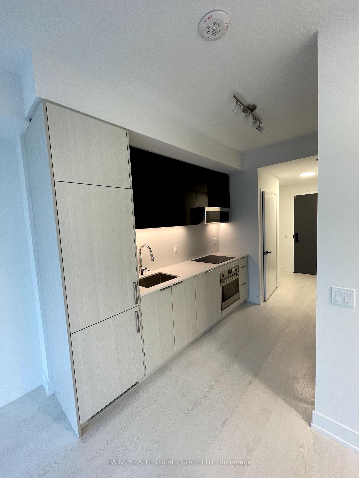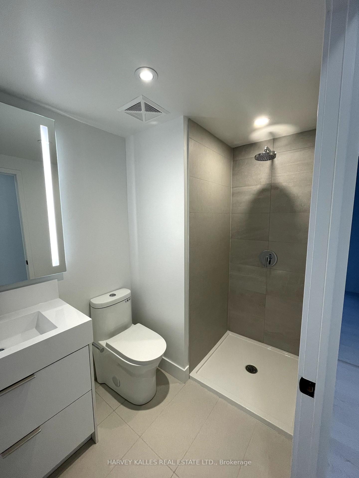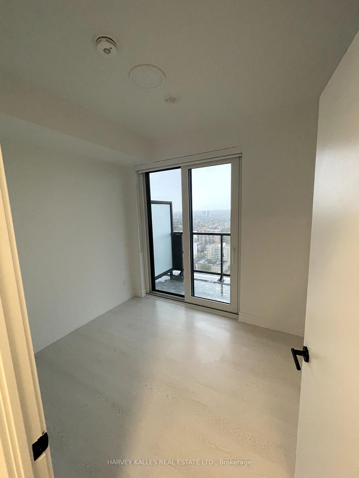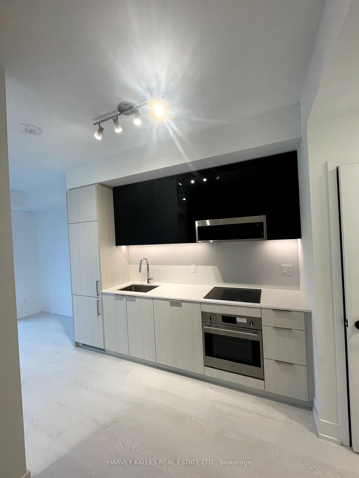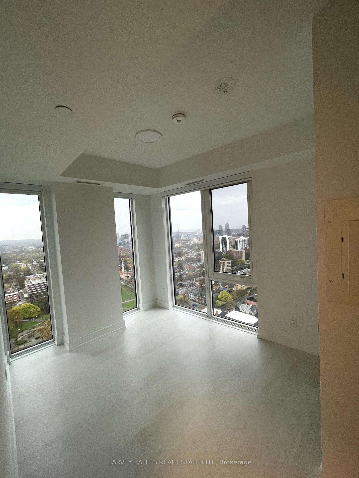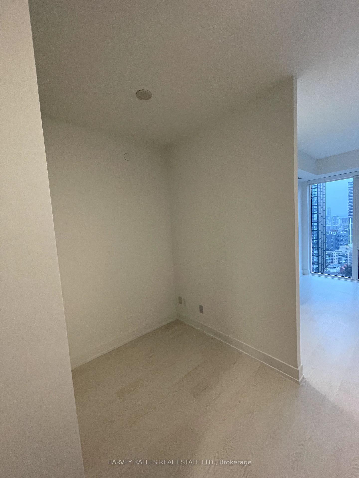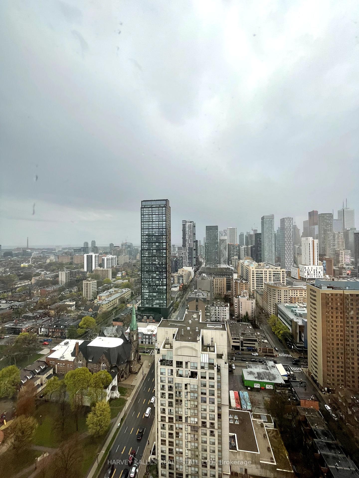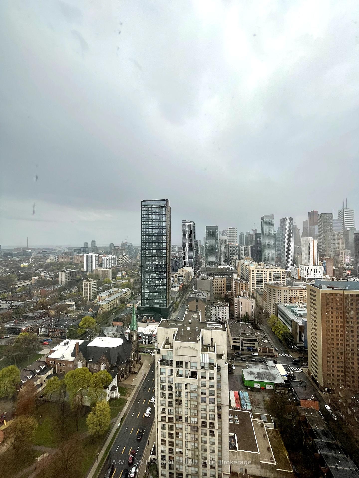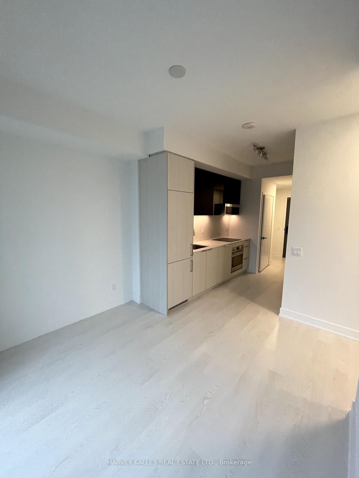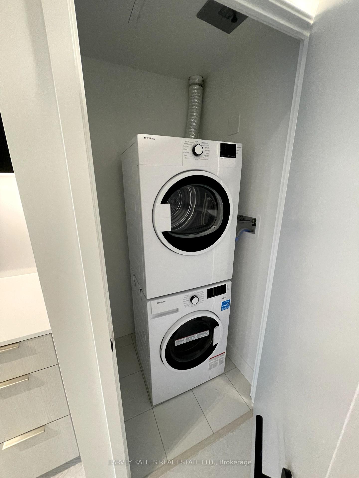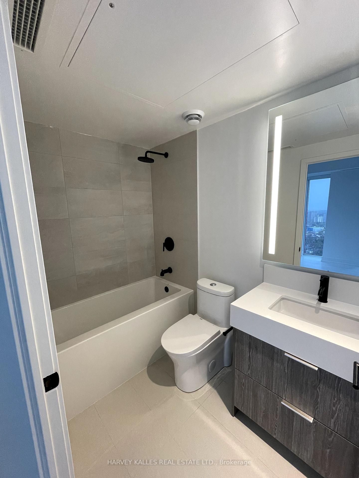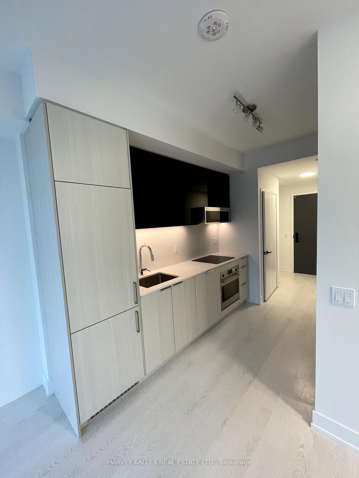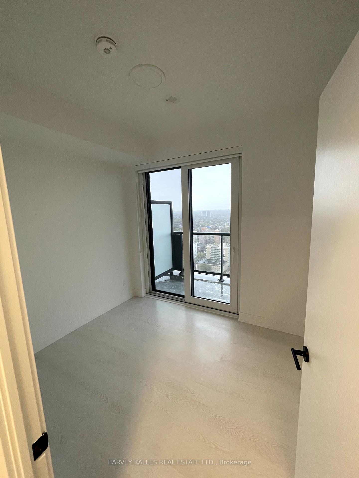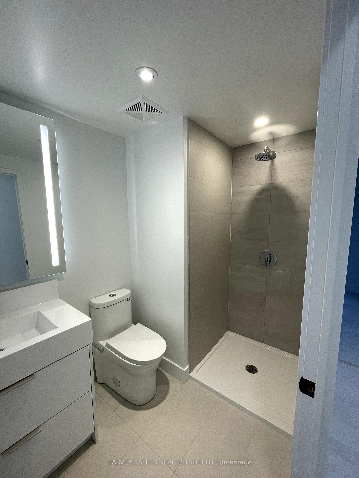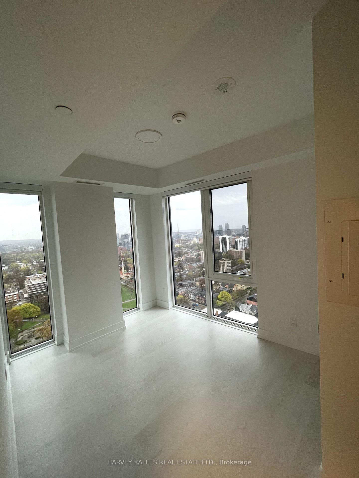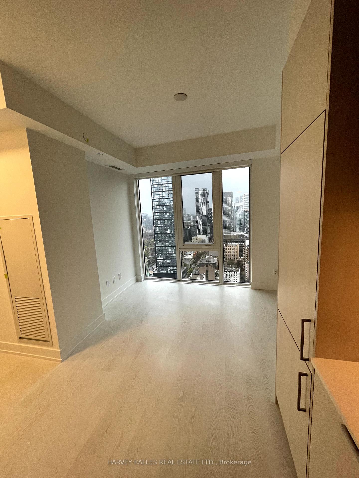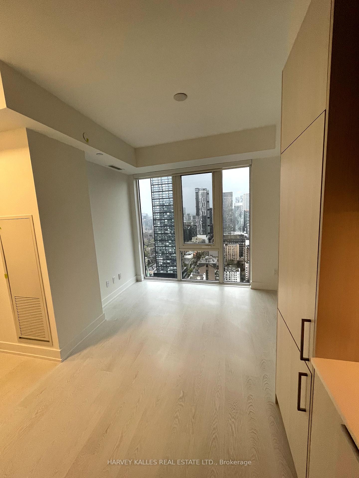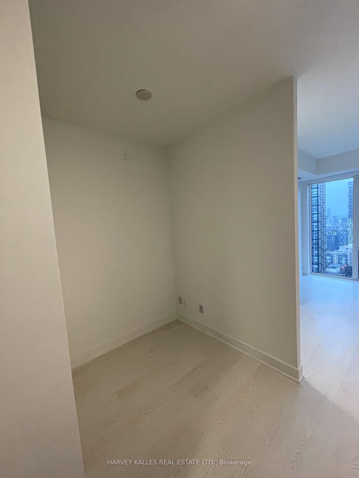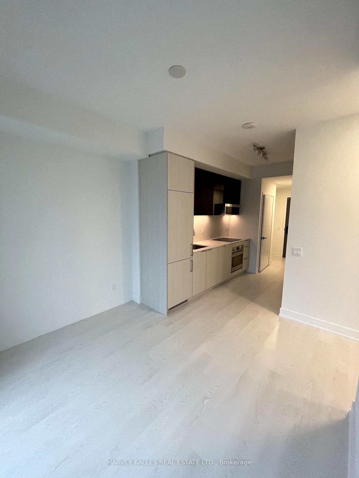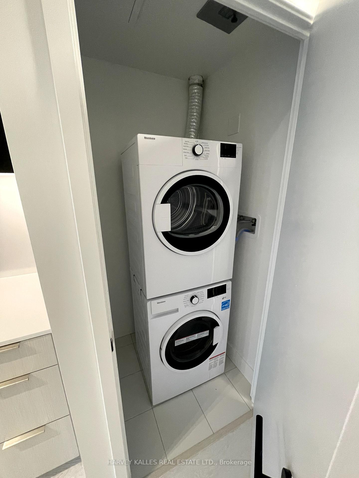$2,650
Available - For Rent
Listing ID: C12124641
308 Jarvis Stre , Toronto, M5B 0E3, Toronto
| Step into this untouched, upscale 2-bedroom + versatile den, 2-bath residence in the newly unveiled JAC Condos a striking new addition to Toronto's cityscape. Brand-new and never occupied, this luminous, thoughtfully designed suite features expansive floor-to-ceiling windows, sleek 9-foot smooth ceilings, and a modern open layout that seamlessly blends form and function. Indulge in an exclusive suite of amenities tailored for a vibrant, urban lifestyle: soak up the sun on the rooftop terrace, entertain with skyline views at the BBQ lounge, or unwind in the immersive meditation space. Fitness enthusiasts will love the cutting-edge gym and yoga studio, while gamers and creatives can retreat to the e-sports/media lounge. Other highlights include a cozy coffee bar, pet grooming spa, book-filled library, party and meeting rooms, and even a resident gardening hub. Located at the energetic intersection of Jarvis & Carlton, this address offers a Walk Score of 98, placing you steps from Toronto Metropolitan University (formerly Ryerson), lush Allan Gardens, and the pulse of Yonge-Dundas Square. The area buzzes with art, fashion, culinary gems, and green spaces that reflect the heart of downtown living. Unmatched connectivity places you minutes from College Station, the Eaton Centre, St. Michaels Hospital, Loblaws, the University of Toronto, and both the Financial and Distillery Districts. Effortless access to TTC routes, subway lines, and major highways makes commuting a breeze. Now available and move-in ready discover your next chapter in the city's most dynamic neighbourhood. |
| Price | $2,650 |
| Taxes: | $0.00 |
| Occupancy: | Vacant |
| Address: | 308 Jarvis Stre , Toronto, M5B 0E3, Toronto |
| Postal Code: | M5B 0E3 |
| Province/State: | Toronto |
| Directions/Cross Streets: | Jarvis/Carlton |
| Level/Floor | Room | Length(ft) | Width(ft) | Descriptions | |
| Room 1 | Flat | Primary B | 9.25 | 8.82 | South View, 4 Pc Ensuite, Laminate |
| Room 2 | Flat | Bedroom | 8 | 9.41 | Balcony, Laminate |
| Room 3 | Flat | Den | 6 | 6 | Laminate, Combined w/Kitchen |
| Room 4 | Flat | Living Ro | 8 | 9.84 | South View, Laminate |
| Room 5 | Flat | Kitchen | Laminate, Combined w/Den | ||
| Room 6 | Flat | Bathroom | 4 Pc Ensuite | ||
| Room 7 | Flat | Bathroom | 3 Pc Bath |
| Washroom Type | No. of Pieces | Level |
| Washroom Type 1 | 4 | Flat |
| Washroom Type 2 | 3 | Flat |
| Washroom Type 3 | 0 | |
| Washroom Type 4 | 0 | |
| Washroom Type 5 | 0 |
| Total Area: | 0.00 |
| Approximatly Age: | New |
| Washrooms: | 2 |
| Heat Type: | Forced Air |
| Central Air Conditioning: | Central Air |
| Although the information displayed is believed to be accurate, no warranties or representations are made of any kind. |
| HARVEY KALLES REAL ESTATE LTD. |
|
|

Wally Islam
Real Estate Broker
Dir:
416-949-2626
Bus:
416-293-8500
Fax:
905-913-8585
| Book Showing | Email a Friend |
Jump To:
At a Glance:
| Type: | Com - Condo Apartment |
| Area: | Toronto |
| Municipality: | Toronto C08 |
| Neighbourhood: | Church-Yonge Corridor |
| Style: | Apartment |
| Approximate Age: | New |
| Beds: | 2+1 |
| Baths: | 2 |
| Fireplace: | N |
Locatin Map:
