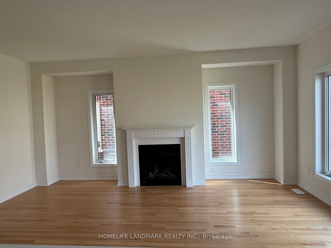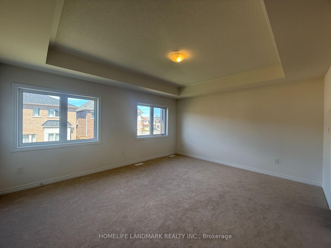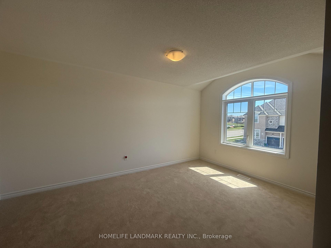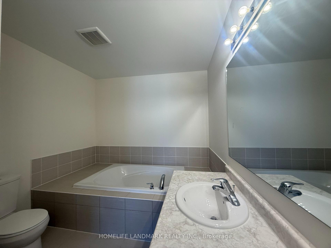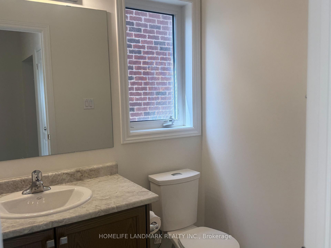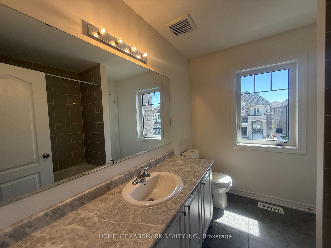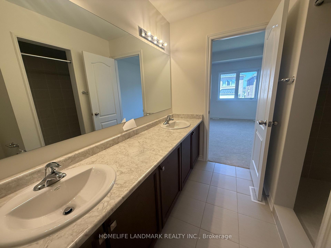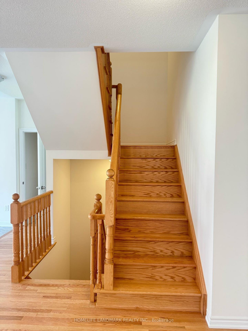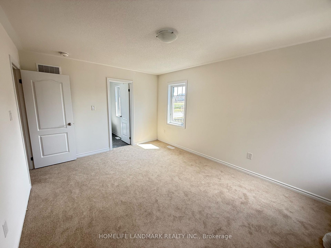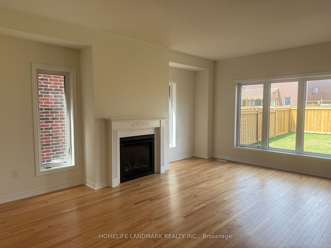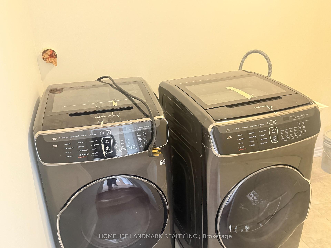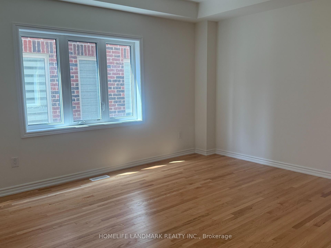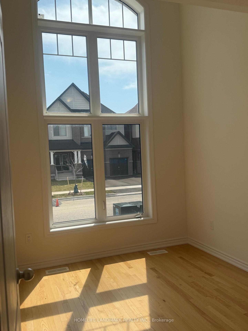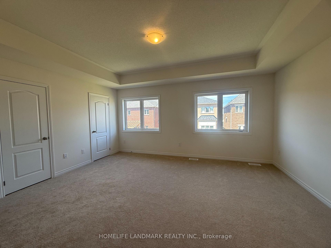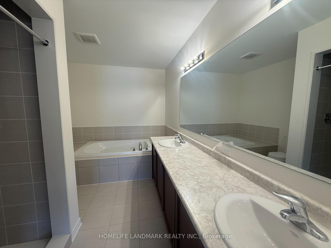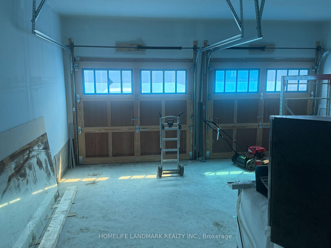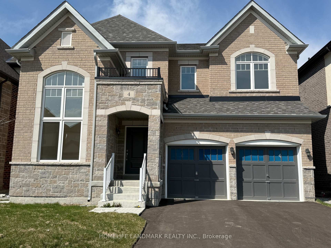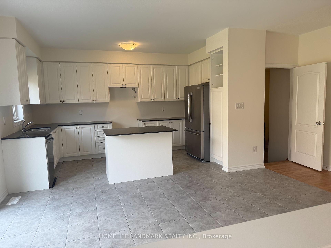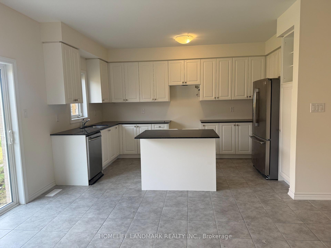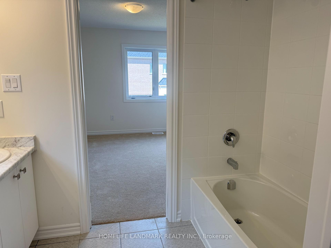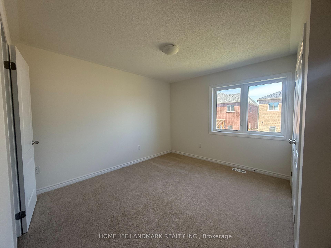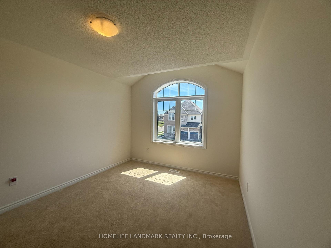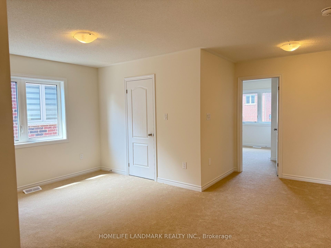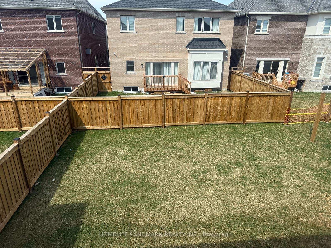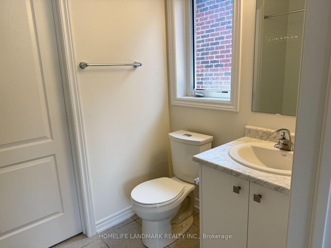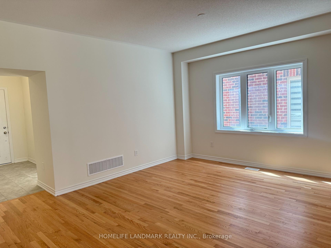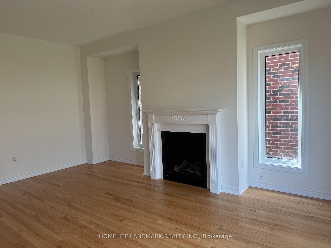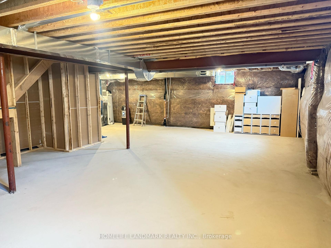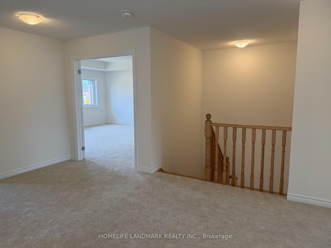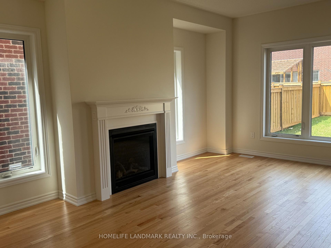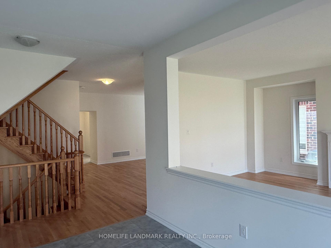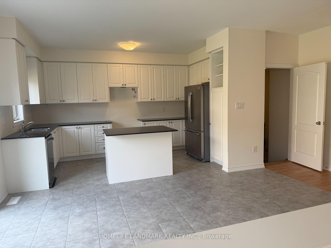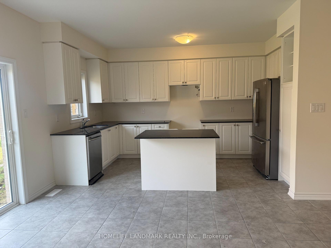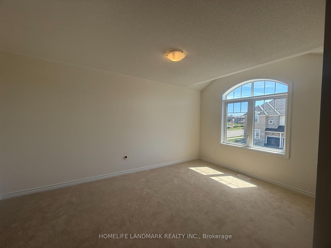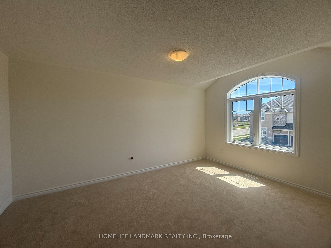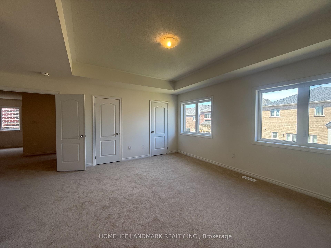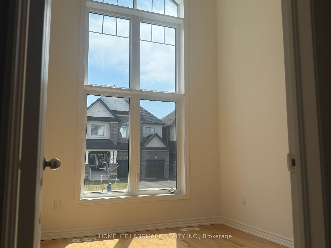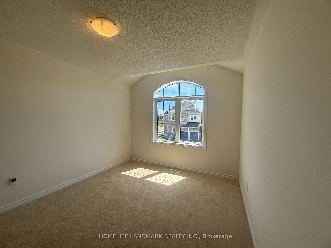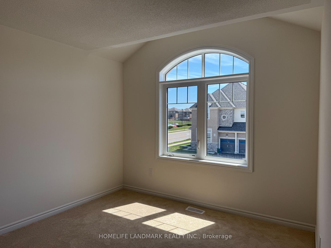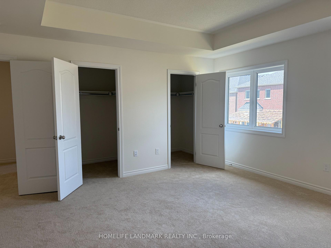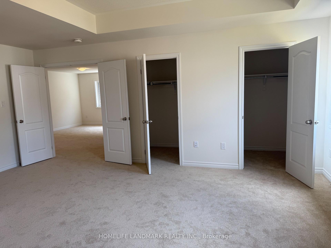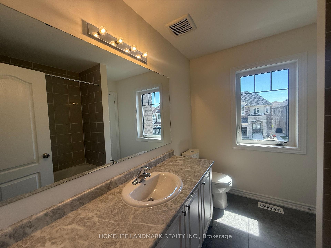$3,980
Available - For Rent
Listing ID: N12121876
4 Kenneth Ross Bend , East Gwillimbury, L9N 0T7, York
| Welcome To Bright & Spacious Luxurious 4Bedrm Plus Office With Dobule Garage Detached House In High Demand Sharon Village. Less Than Two Years Old New House. All Bedrooms Are Featuring With Own Ensuite / Semi- Ensuite Bath. The Study Room With Window Can Be Easily Converted Into Additional 5th Bedroom. Hardwood Floor Throughout On Main. Modern Kitchen W/ Island, Huge Eat In Breakfast Area. No Sidewalks Great locations, Family Friendly Community. Walking distance to School, Mins Drive To Go Station, Mins Drive to HWY 404, Costco, Conservation Park Trails, Upper Canada Mall.Tenants To Be Responsible For Future Lawn Mowing & Snow Shoveling. |
| Price | $3,980 |
| Taxes: | $0.00 |
| Occupancy: | Vacant |
| Address: | 4 Kenneth Ross Bend , East Gwillimbury, L9N 0T7, York |
| Directions/Cross Streets: | Leslie / Greenlane |
| Rooms: | 11 |
| Bedrooms: | 6 |
| Bedrooms +: | 0 |
| Family Room: | T |
| Basement: | Full, Unfinished |
| Furnished: | Unfu |
| Level/Floor | Room | Length(ft) | Width(ft) | Descriptions | |
| Room 1 | Ground | Dining Ro | 15.78 | 14.6 | Hardwood Floor, Large Window, Combined w/Living |
| Room 2 | Ground | Living Ro | 15.78 | 14.6 | Hardwood Floor, Large Window, Combined w/Dining |
| Room 3 | Ground | Kitchen | 14.99 | 13.94 | Ceramic Floor, Centre Island, Modern Kitchen |
| Room 4 | Ground | Family Ro | 18.37 | 15.06 | Hardwood Floor, Overlooks Backyard, Gas Fireplace |
| Room 5 | Ground | Office | 10.99 | 6.56 | Hardwood Floor, Cathedral Ceiling(s), Overlooks Frontyard |
| Room 6 | Ground | Foyer | 16.89 | 7.71 | Ceramic Floor, Double Closet |
| Room 7 | Second | Primary B | 18.86 | 16.73 | Broadloom, 5 Pc Ensuite, His and Hers Closets |
| Room 8 | Second | Bedroom 2 | 12.3 | 10.17 | Broadloom, Semi Ensuite, Large Closet |
| Room 9 | Second | Bedroom 3 | 16.07 | 11.64 | Broadloom, Semi Ensuite, Large Closet |
| Room 10 | Second | Bedroom 4 | 15.91 | 10.66 | Broadloom, Semi Ensuite, Large Window |
| Room 11 | Second | Study | 17.06 | 10.66 | Broadloom, Semi Ensuite, Large Window |
| Washroom Type | No. of Pieces | Level |
| Washroom Type 1 | 2 | Ground |
| Washroom Type 2 | 5 | Second |
| Washroom Type 3 | 4 | Second |
| Washroom Type 4 | 4 | Second |
| Washroom Type 5 | 0 |
| Total Area: | 0.00 |
| Approximatly Age: | 0-5 |
| Property Type: | Detached |
| Style: | 2-Storey |
| Exterior: | Brick, Stone |
| Garage Type: | Attached |
| Drive Parking Spaces: | 4 |
| Pool: | None |
| Laundry Access: | Ensuite |
| Approximatly Age: | 0-5 |
| Approximatly Square Footage: | 3000-3500 |
| CAC Included: | N |
| Water Included: | N |
| Cabel TV Included: | N |
| Common Elements Included: | N |
| Heat Included: | N |
| Parking Included: | Y |
| Condo Tax Included: | N |
| Building Insurance Included: | N |
| Fireplace/Stove: | Y |
| Heat Type: | Forced Air |
| Central Air Conditioning: | None |
| Central Vac: | N |
| Laundry Level: | Syste |
| Ensuite Laundry: | F |
| Sewers: | Sewer |
| Although the information displayed is believed to be accurate, no warranties or representations are made of any kind. |
| HOMELIFE LANDMARK REALTY INC. |
|
|

Wally Islam
Real Estate Broker
Dir:
416-949-2626
Bus:
416-293-8500
Fax:
905-913-8585
| Book Showing | Email a Friend |
Jump To:
At a Glance:
| Type: | Freehold - Detached |
| Area: | York |
| Municipality: | East Gwillimbury |
| Neighbourhood: | Sharon |
| Style: | 2-Storey |
| Approximate Age: | 0-5 |
| Beds: | 6 |
| Baths: | 4 |
| Fireplace: | Y |
| Pool: | None |
Locatin Map:
