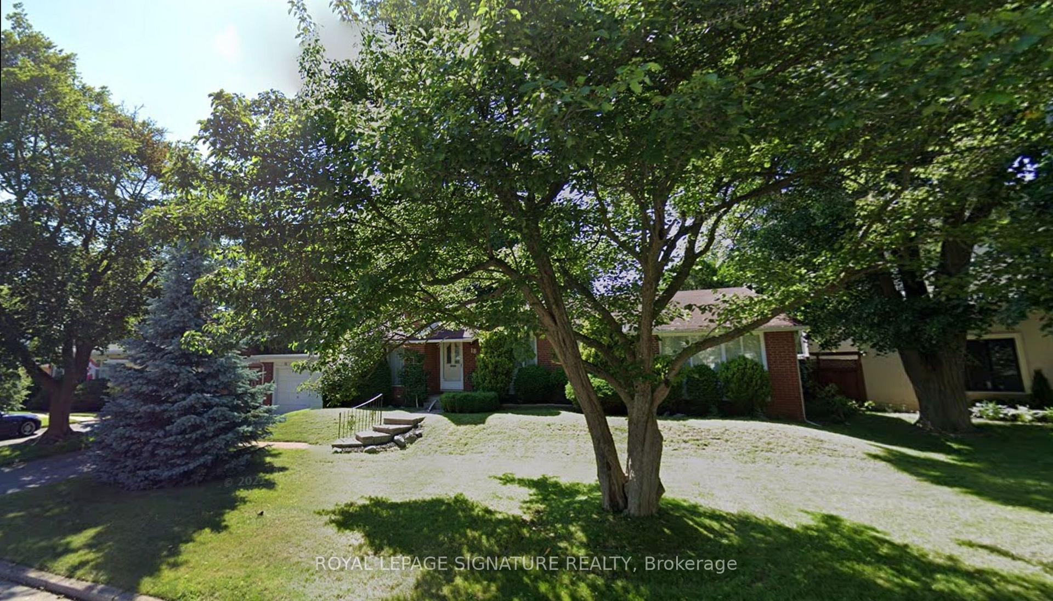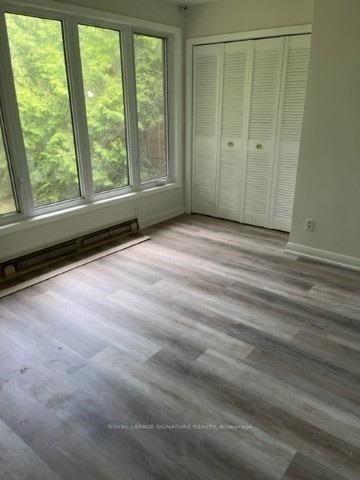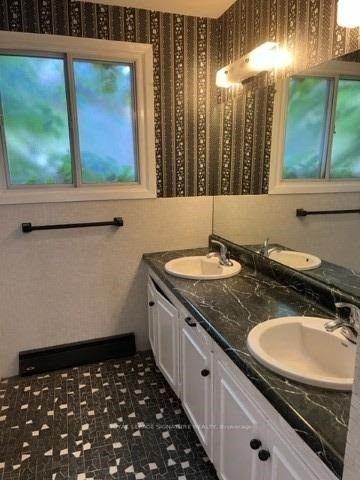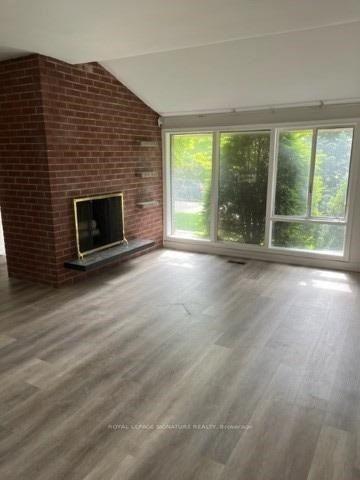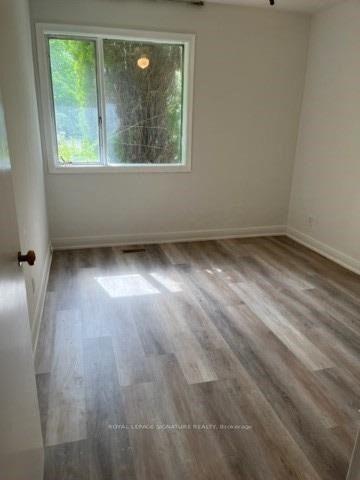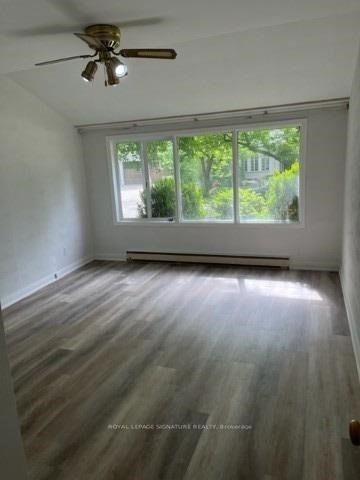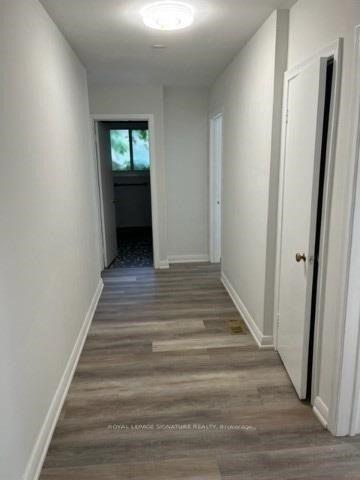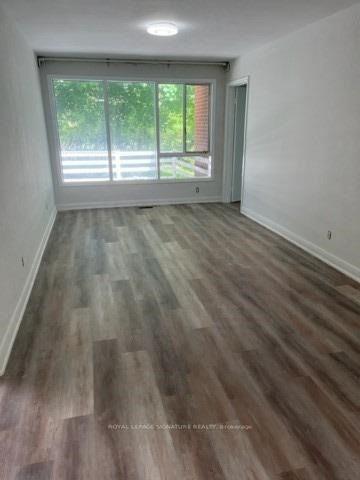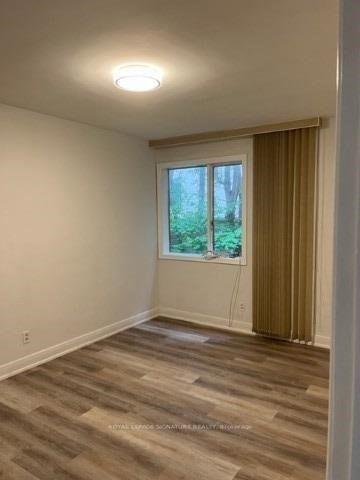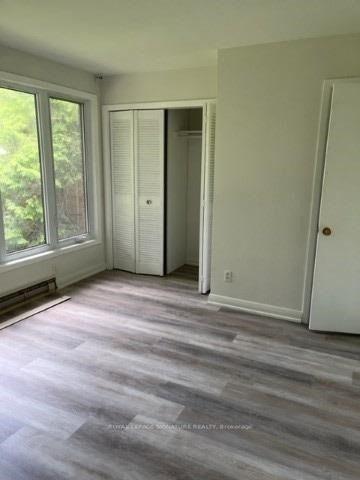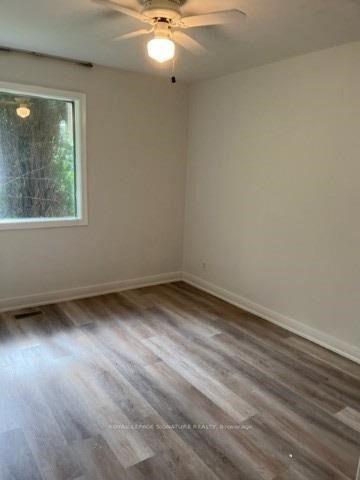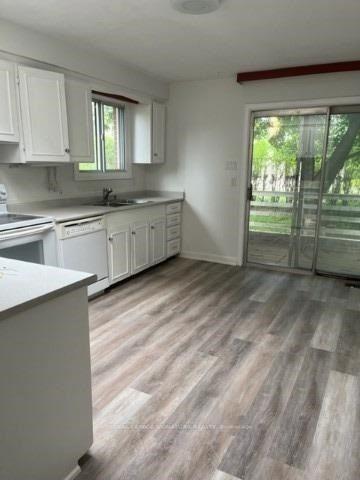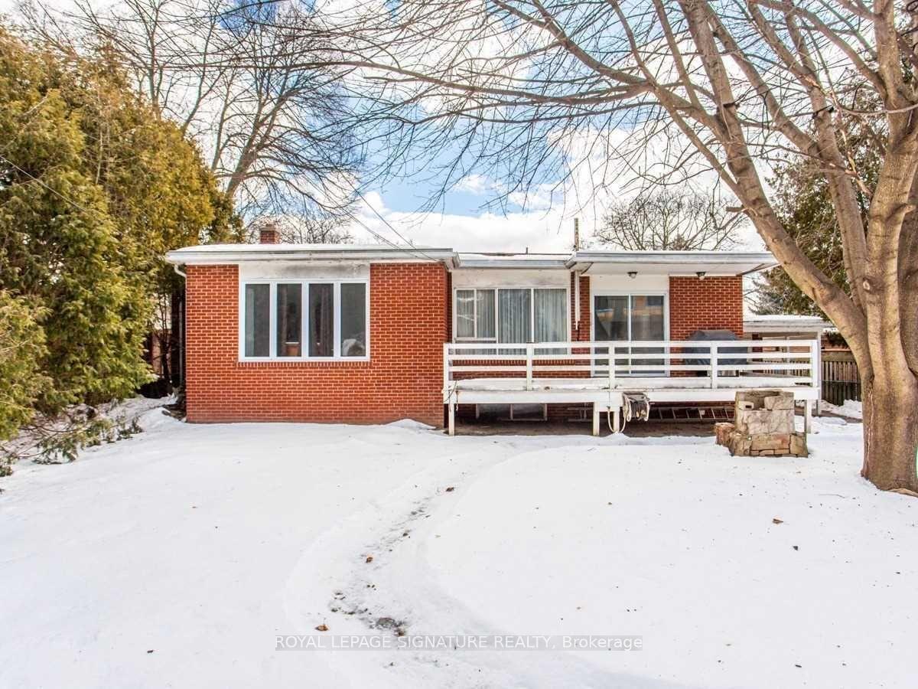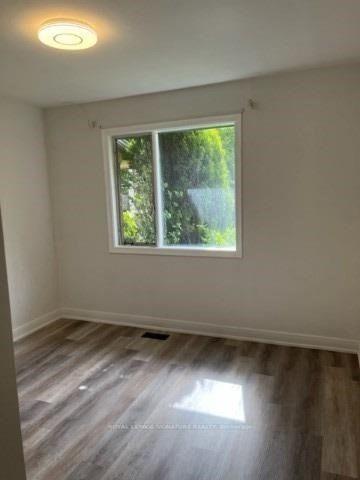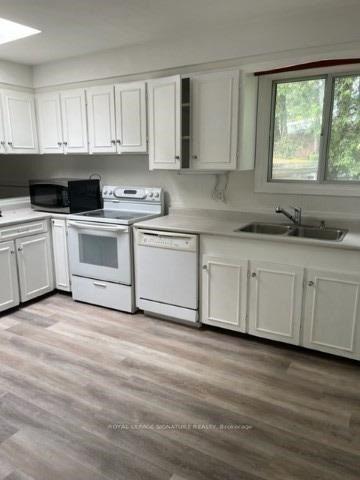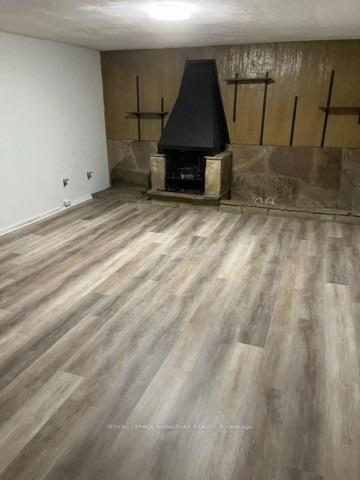$3,100,000
Available - For Sale
Listing ID: C12121862
18 Greengate Road , Toronto, M3B 1E8, Toronto
| Prime Banbury Location On Quiet, Sought-After Street! 5+1 Br 3,244 Sq Ft (Total Liv Space) Family Home W/Additions On A Lge 82'X116' Lot. Steps To Edwds Gdns & Banbury Comm Ctr. Renovate Or Build Your Dream Home Here. Walk To Rippleton P.S. & St. Bonaventure Cath Schl. Close To Great Pub & Priv Schools (Toronto French, Crescent, Bayview Glen, Denlow P.S., Willowwood Schl, The Giles, Hawthorn, Metamorphosis Greek Orthodox, La Citadelle Academy ...** |
| Price | $3,100,000 |
| Taxes: | $10272.00 |
| Occupancy: | Tenant |
| Address: | 18 Greengate Road , Toronto, M3B 1E8, Toronto |
| Directions/Cross Streets: | Banbury/Lawrence/Edwards Gdns |
| Rooms: | 8 |
| Rooms +: | 4 |
| Bedrooms: | 5 |
| Bedrooms +: | 1 |
| Family Room: | F |
| Basement: | Finished |
| Level/Floor | Room | Length(ft) | Width(ft) | Descriptions | |
| Room 1 | Main | Living Ro | 17.12 | 11.91 | Cathedral Ceiling(s), Large Window, Laminate |
| Room 2 | Main | Dining Ro | 17.38 | 10 | Overlooks Backyard, Large Window, Laminate |
| Room 3 | Main | Kitchen | 20.01 | 12 | Laminate, W/O To Deck, Sliding Doors |
| Room 4 | Main | Primary B | 10.17 | 11.38 | Large Window, Double Closet, Ceiling Fan(s) |
| Room 5 | Main | Bedroom | 14.01 | 9.09 | His and Hers Closets, Window, Laminate |
| Room 6 | Main | Bedroom | 11.51 | 9.61 | Large Closet, Window, Laminate |
| Room 7 | Main | Bedroom | 10.89 | 9.28 | Hardwood Floor, Large Closet, Window |
| Room 8 | Main | Bedroom | 14.01 | 11.18 | 2 Pc Ensuite, Overlooks Backyard, Hardwood Floor |
| Room 9 | Lower | Recreatio | 19.09 | 12.99 | Stone Fireplace, Laminate |
| Room 10 | Lower | Bedroom | 18.2 | 12.79 | 4 Pc Ensuite, Laminate |
| Room 11 | Lower | Laundry | 11.91 | 6.69 | Double Sink, Closet |
| Room 12 | Lower | Utility R | 20.76 | 17.91 | Combined w/Workshop |
| Washroom Type | No. of Pieces | Level |
| Washroom Type 1 | 5 | |
| Washroom Type 2 | 2 | |
| Washroom Type 3 | 4 | |
| Washroom Type 4 | 0 | |
| Washroom Type 5 | 0 |
| Total Area: | 0.00 |
| Property Type: | Detached |
| Style: | Bungalow |
| Exterior: | Brick |
| Garage Type: | Attached |
| (Parking/)Drive: | Private |
| Drive Parking Spaces: | 2 |
| Park #1 | |
| Parking Type: | Private |
| Park #2 | |
| Parking Type: | Private |
| Pool: | None |
| Approximatly Square Footage: | 1500-2000 |
| Property Features: | Fenced Yard, Park |
| CAC Included: | N |
| Water Included: | N |
| Cabel TV Included: | N |
| Common Elements Included: | N |
| Heat Included: | N |
| Parking Included: | N |
| Condo Tax Included: | N |
| Building Insurance Included: | N |
| Fireplace/Stove: | Y |
| Heat Type: | Forced Air |
| Central Air Conditioning: | Central Air |
| Central Vac: | N |
| Laundry Level: | Syste |
| Ensuite Laundry: | F |
| Sewers: | Sewer |
$
%
Years
This calculator is for demonstration purposes only. Always consult a professional
financial advisor before making personal financial decisions.
| Although the information displayed is believed to be accurate, no warranties or representations are made of any kind. |
| ROYAL LEPAGE SIGNATURE REALTY |
|
|

Wally Islam
Real Estate Broker
Dir:
416-949-2626
Bus:
416-293-8500
Fax:
905-913-8585
| Book Showing | Email a Friend |
Jump To:
At a Glance:
| Type: | Freehold - Detached |
| Area: | Toronto |
| Municipality: | Toronto C13 |
| Neighbourhood: | Banbury-Don Mills |
| Style: | Bungalow |
| Tax: | $10,272 |
| Beds: | 5+1 |
| Baths: | 3 |
| Fireplace: | Y |
| Pool: | None |
Locatin Map:
Payment Calculator:
