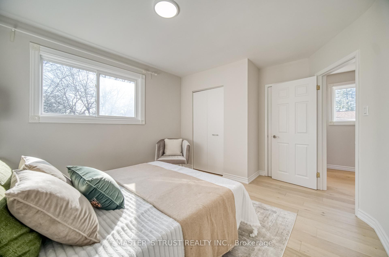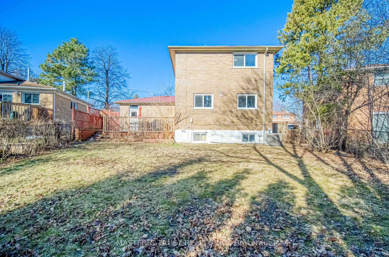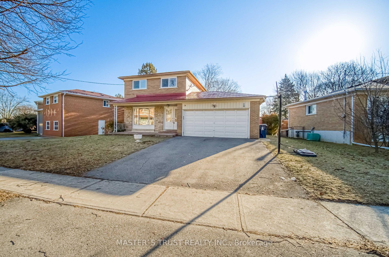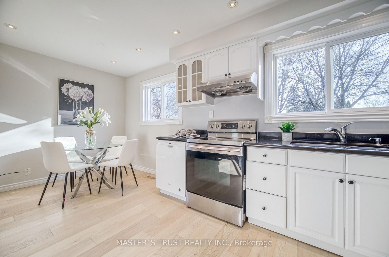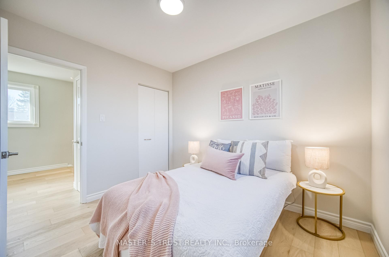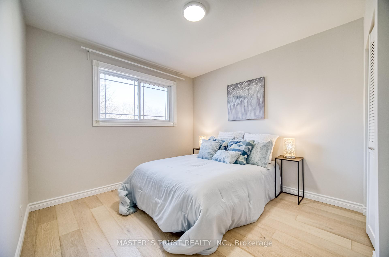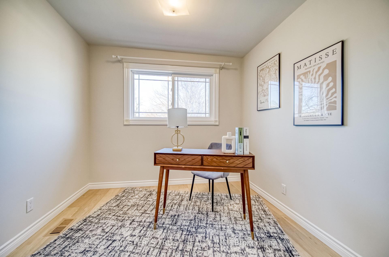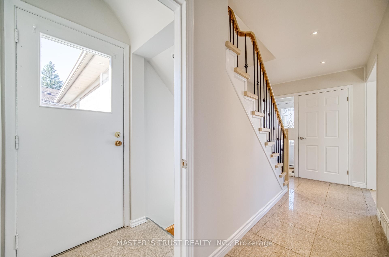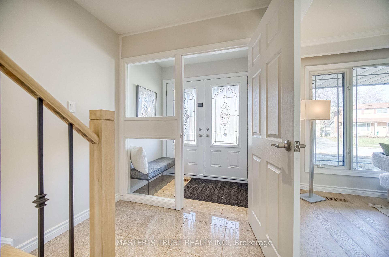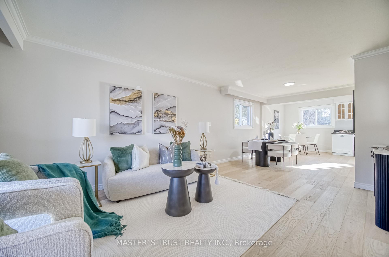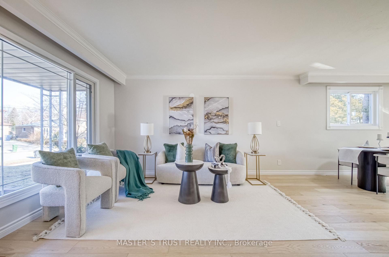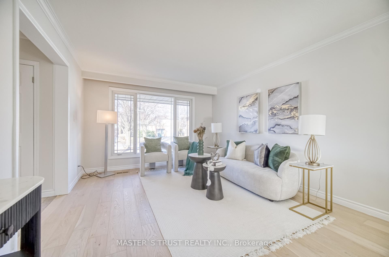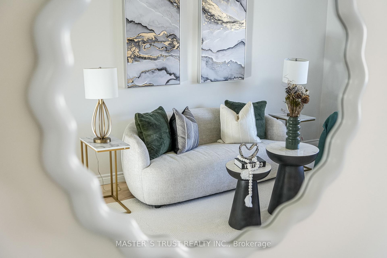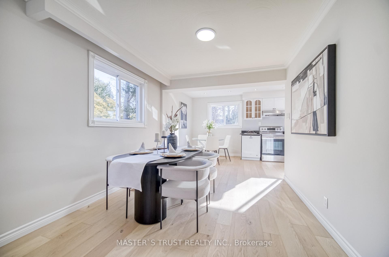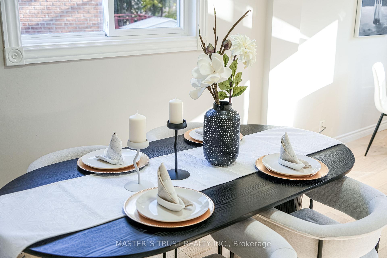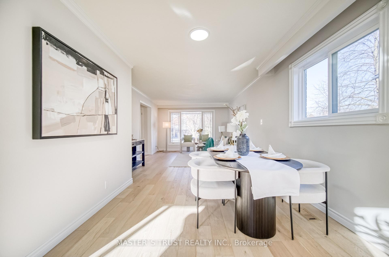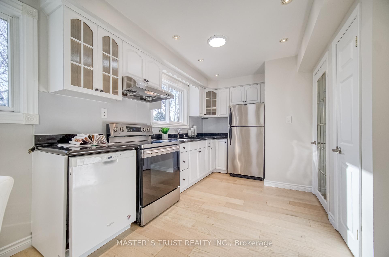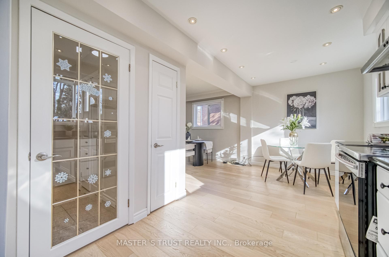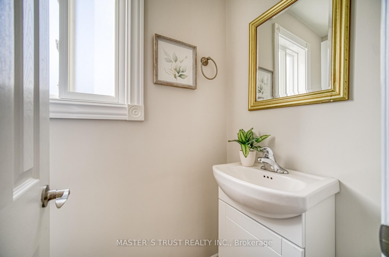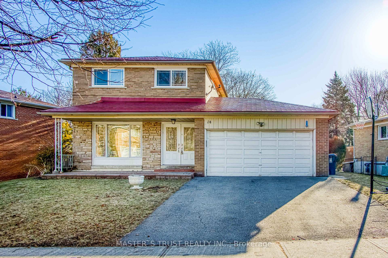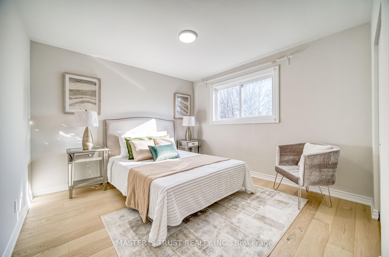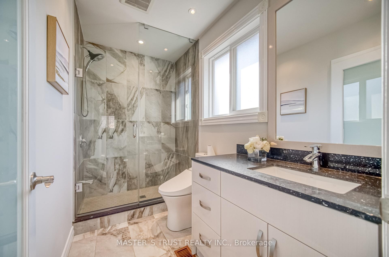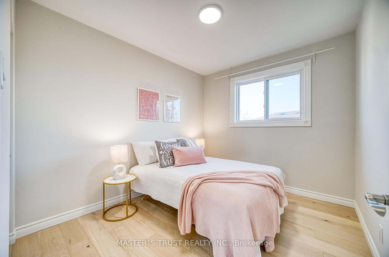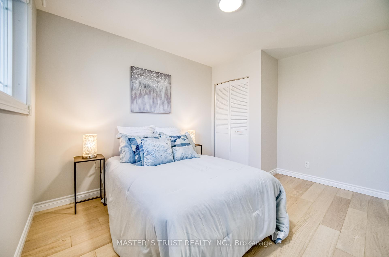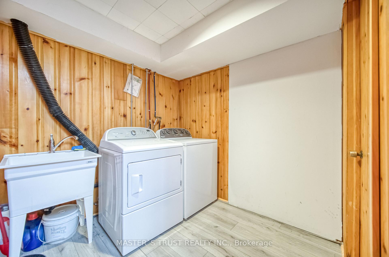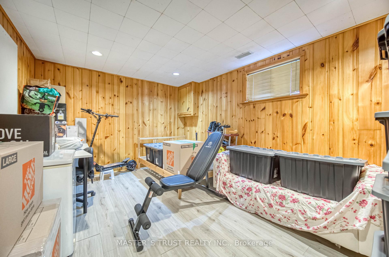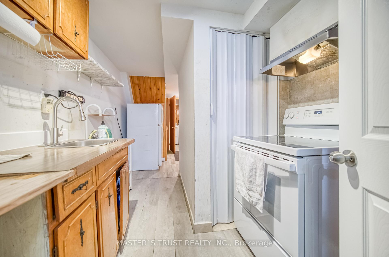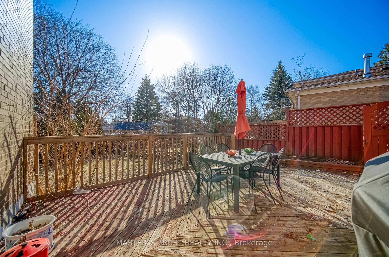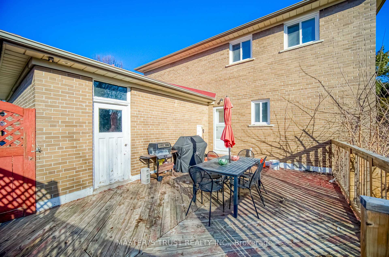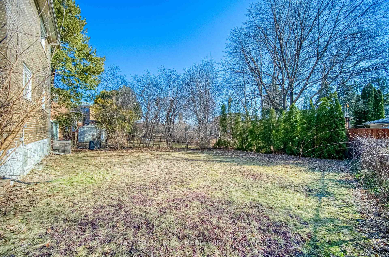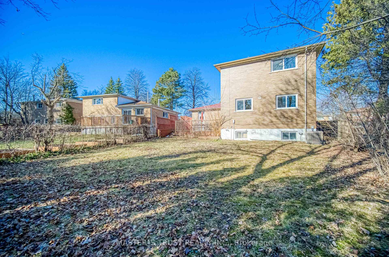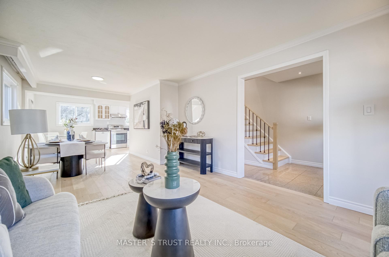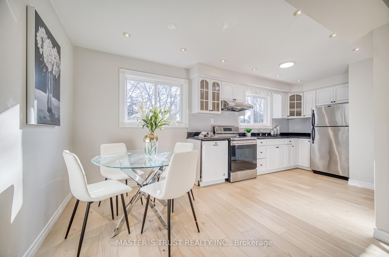$3,900
Available - For Rent
Listing ID: C12121832
14 Houston Cres , Toronto, M2J 3H8, Toronto
| Welcome To This Beautifully Renovated 4-Bedroom Home With A Modern Style, Situated On A Prime 72-Foot Frontage Lot. This Well-Maintained, Detached House Features A Double-Car Garage And A Patio, Located In The Highly Sought-After North York Area. Bright, Spacious, And With A Functional Layout, The Home Boasts Brand-New Engineered Hardwood Floors Throughout. The Eat-In Kitchen Is Modern And Fully Equipped With Stainless Steel Appliances And A Granite Countertop. Abundant Natural Light Floods The Whole House Through Large Windows. The Finished Basement, With A Separate Entrance And An Updated Kitchen, Offers Additional Living Space Or Rental Income. The Large, Private Backyard Is A True Gem. Ideally Located Just Steps From Fairview Mall, Seneca College, The Subway, Library, Schools, Medical Offices, And With Easy Access To The 401 And DVP, This Home Is Close To All Amenities. A Must-See! |
| Price | $3,900 |
| Taxes: | $0.00 |
| Occupancy: | Vacant |
| Address: | 14 Houston Cres , Toronto, M2J 3H8, Toronto |
| Directions/Cross Streets: | Kingslake & Van Horne |
| Rooms: | 7 |
| Bedrooms: | 4 |
| Bedrooms +: | 0 |
| Family Room: | F |
| Basement: | None |
| Furnished: | Unfu |
| Level/Floor | Room | Length(ft) | Width(ft) | Descriptions | |
| Room 1 | Ground | Foyer | 3.94 | 6.56 | Marble Floor, Pot Lights, Double Doors |
| Room 2 | Ground | Living Ro | 14.1 | 11.81 | Hardwood Floor, Moulded Ceiling, Open Concept |
| Room 3 | Ground | Dining Ro | 9.84 | 11.48 | Hardwood Floor, Moulded Ceiling, Combined w/Living |
| Room 4 | Ground | Kitchen | 19.35 | 8.86 | Hardwood Floor, Granite Counters, Backsplash |
| Room 5 | Ground | Breakfast | 19.35 | 8.86 | Hardwood Floor, Overlooks Backyard, Pot Lights |
| Room 6 | Second | Primary B | 14.1 | 11.15 | Semi Ensuite, Hardwood Floor, Closet |
| Room 7 | Second | Bedroom 2 | 10.17 | 8.53 | Hardwood Floor, Window, Closet |
| Room 8 | Second | Bedroom 3 | 9.18 | 8.86 | Hardwood Floor, Window, Closet |
| Room 9 | Second | Bedroom 4 | 12.46 | 9.84 | Hardwood Floor, B/I Closet |
| Washroom Type | No. of Pieces | Level |
| Washroom Type 1 | 4 | Upper |
| Washroom Type 2 | 0 | |
| Washroom Type 3 | 2 | Main |
| Washroom Type 4 | 0 | |
| Washroom Type 5 | 0 |
| Total Area: | 0.00 |
| Property Type: | Detached |
| Style: | 2-Storey |
| Exterior: | Brick, Other |
| Garage Type: | Attached |
| (Parking/)Drive: | Private |
| Drive Parking Spaces: | 1 |
| Park #1 | |
| Parking Type: | Private |
| Park #2 | |
| Parking Type: | Private |
| Pool: | None |
| Laundry Access: | Laundry Room, |
| Approximatly Square Footage: | 1100-1500 |
| CAC Included: | N |
| Water Included: | N |
| Cabel TV Included: | N |
| Common Elements Included: | N |
| Heat Included: | N |
| Parking Included: | Y |
| Condo Tax Included: | N |
| Building Insurance Included: | N |
| Fireplace/Stove: | N |
| Heat Type: | Forced Air |
| Central Air Conditioning: | Central Air |
| Central Vac: | N |
| Laundry Level: | Syste |
| Ensuite Laundry: | F |
| Sewers: | Sewer |
| Although the information displayed is believed to be accurate, no warranties or representations are made of any kind. |
| MASTER`S TRUST REALTY INC. |
|
|

Wally Islam
Real Estate Broker
Dir:
416-949-2626
Bus:
416-293-8500
Fax:
905-913-8585
| Book Showing | Email a Friend |
Jump To:
At a Glance:
| Type: | Freehold - Detached |
| Area: | Toronto |
| Municipality: | Toronto C15 |
| Neighbourhood: | Don Valley Village |
| Style: | 2-Storey |
| Beds: | 4 |
| Baths: | 2 |
| Fireplace: | N |
| Pool: | None |
Locatin Map:
