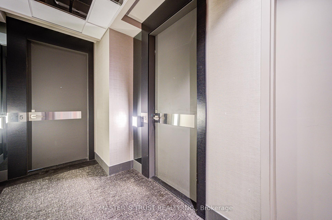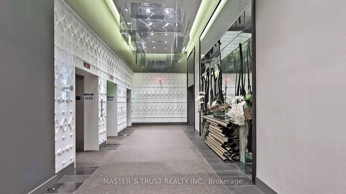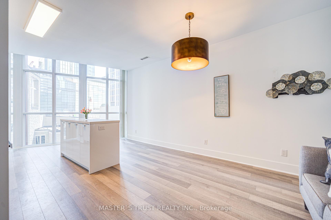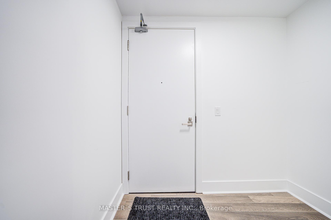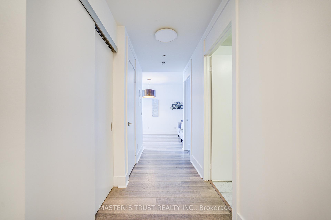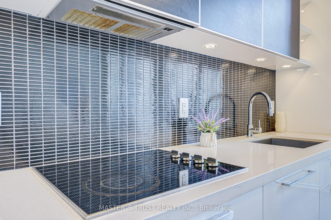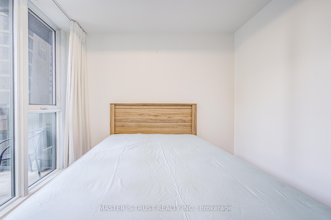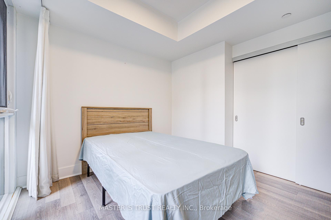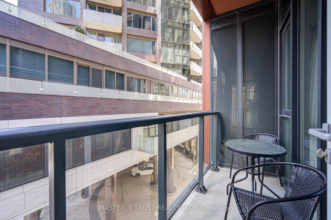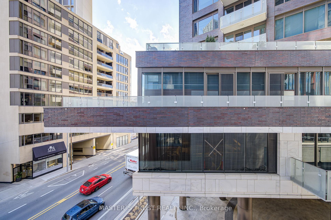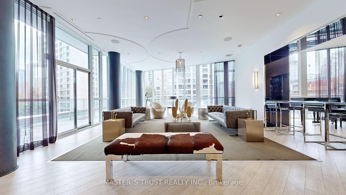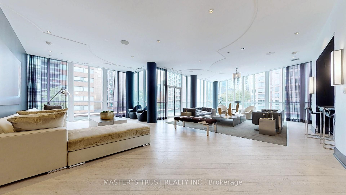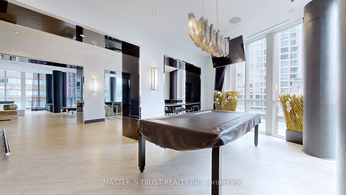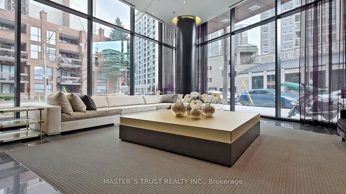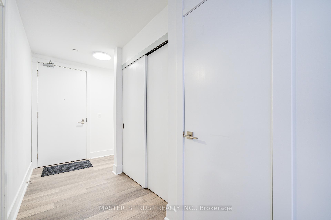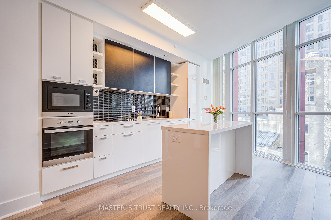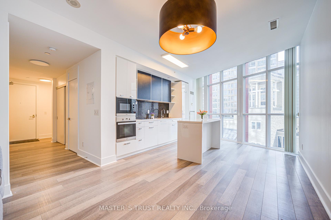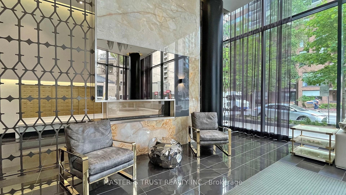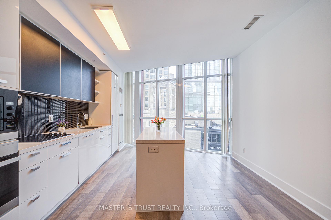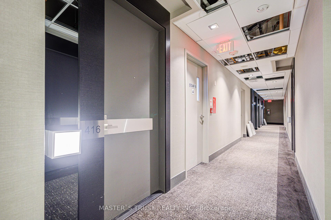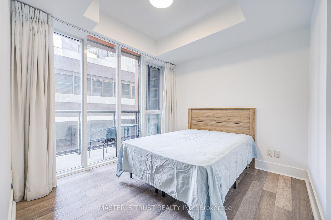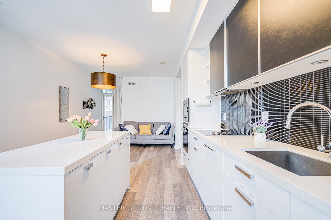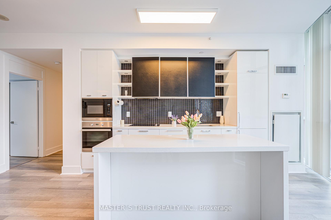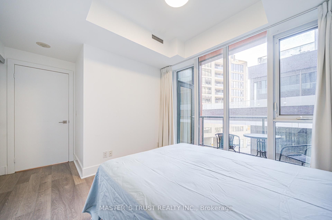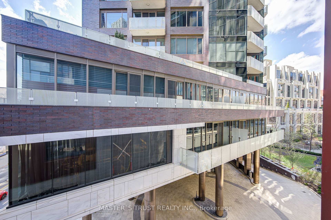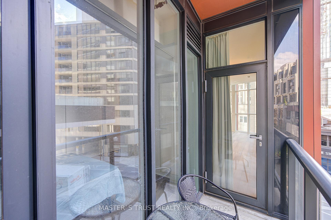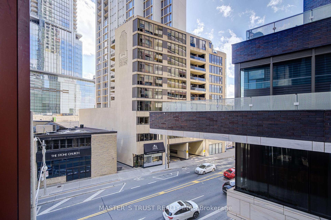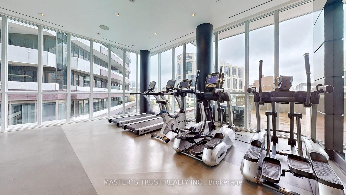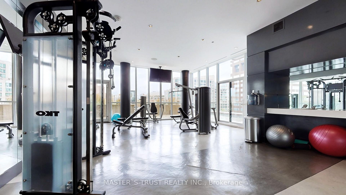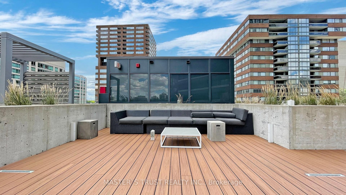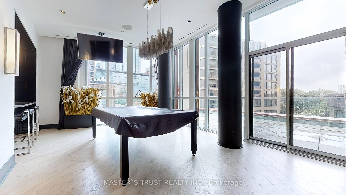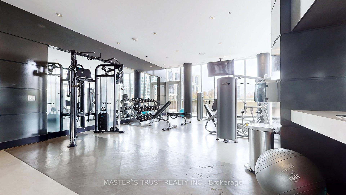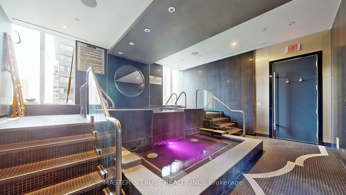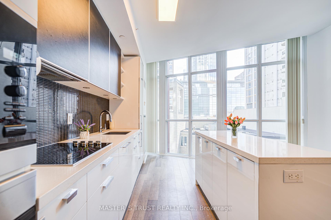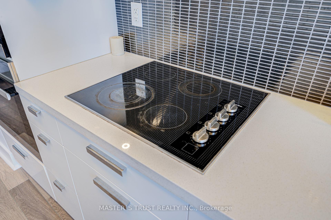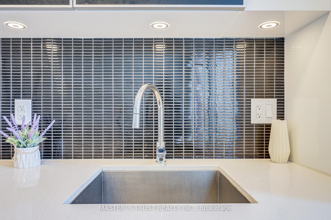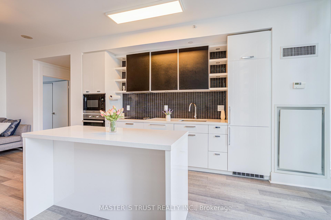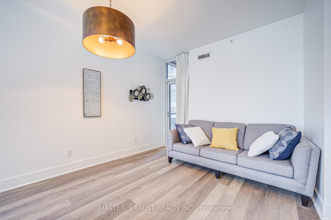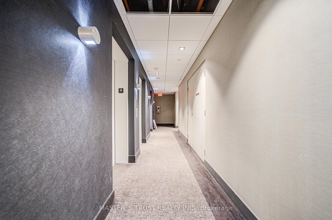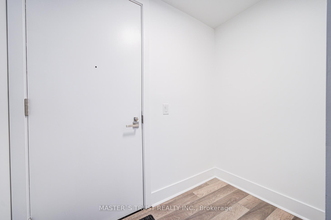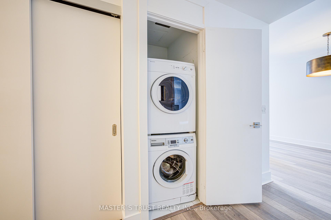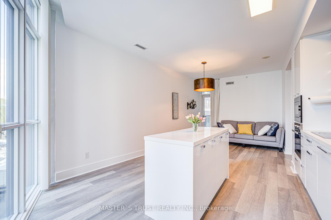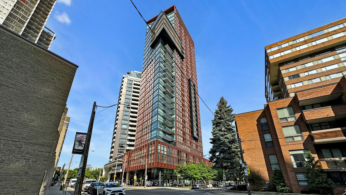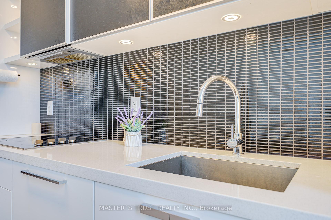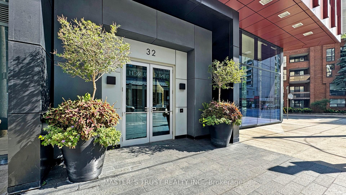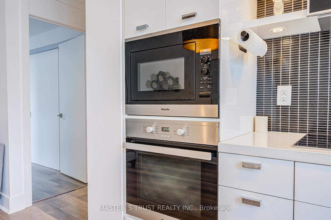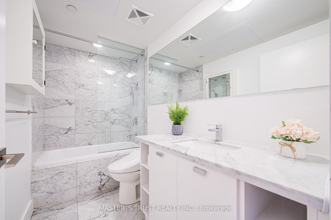$719,900
Available - For Sale
Listing ID: C12121815
32 Davenport Road , Toronto, M5R 0B5, Toronto
| Welcome to luxury living in Yorkville! One Of Yorkville's Finest And Most Luxury Residences. Newly Painted (2024). Sun-filled Breathtaking Southwest-Facing Views & Floor-to-Ceiling Windows. Featuring a spacious open-concept layout, Modern 1 Bed plus 1 Media Room with 700 Sq. Ft plus 34 Sq. Ft Private Balcony. 9F Ceilings and High-End Finishes Plus a Modern Kitchen with Premium Miele Built-in Appliances and Central Island. The Primary Room Boasts a Huge Closet. Spacious Living Room Facing South With Unobstructive View and Flooding of Sunlights. Enjoy 5-star Amenities, Including a Fitness Center, Cardio and Yoga Studios, Steam Room Leading to SPA Pool, Lounge, Dinning Room w/ Gourmet Kitchen, Rooftop Terrace, 24-hour concierge and visitor parking. Steps from World-class Shopping, Fine dining, Transit, and Entertainment. A Rare Opportunity to Own in One of Torontos Most Prestigious Neighborhoods. |
| Price | $719,900 |
| Taxes: | $4382.74 |
| Occupancy: | Vacant |
| Address: | 32 Davenport Road , Toronto, M5R 0B5, Toronto |
| Postal Code: | M5R 0B5 |
| Province/State: | Toronto |
| Directions/Cross Streets: | Davenport/Yonge/Bay Street |
| Level/Floor | Room | Length(ft) | Width(ft) | Descriptions | |
| Room 1 | Ground | Living Ro | 12.6 | 12.99 | Hardwood Floor, Open Concept, Window |
| Room 2 | Ground | Dining Ro | 9.41 | 12.99 | Hardwood Floor, Combined w/Kitchen, Window Floor to Ceil |
| Room 3 | Ground | Kitchen | 9.41 | 12.99 | Hardwood Floor, Stainless Steel Appl, Combined w/Dining |
| Room 4 | Ground | Primary B | 19.65 | 9.74 | Hardwood Floor, Double Closet, W/O To Balcony |
| Room 5 | Ground | Media Roo | 5.97 | 3.97 | Hardwood Floor, Window |
| Washroom Type | No. of Pieces | Level |
| Washroom Type 1 | 4 | Flat |
| Washroom Type 2 | 0 | |
| Washroom Type 3 | 0 | |
| Washroom Type 4 | 0 | |
| Washroom Type 5 | 0 |
| Total Area: | 0.00 |
| Approximatly Age: | 6-10 |
| Washrooms: | 1 |
| Heat Type: | Forced Air |
| Central Air Conditioning: | Central Air |
$
%
Years
This calculator is for demonstration purposes only. Always consult a professional
financial advisor before making personal financial decisions.
| Although the information displayed is believed to be accurate, no warranties or representations are made of any kind. |
| MASTER`S TRUST REALTY INC. |
|
|

Wally Islam
Real Estate Broker
Dir:
416-949-2626
Bus:
416-293-8500
Fax:
905-913-8585
| Virtual Tour | Book Showing | Email a Friend |
Jump To:
At a Glance:
| Type: | Com - Condo Apartment |
| Area: | Toronto |
| Municipality: | Toronto C02 |
| Neighbourhood: | Annex |
| Style: | Apartment |
| Approximate Age: | 6-10 |
| Tax: | $4,382.74 |
| Maintenance Fee: | $647.69 |
| Beds: | 1+1 |
| Baths: | 1 |
| Fireplace: | N |
Locatin Map:
Payment Calculator:
