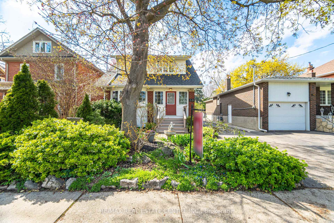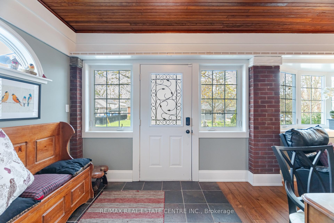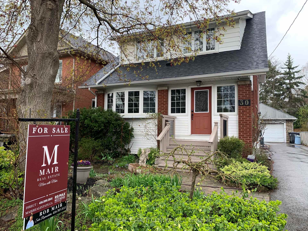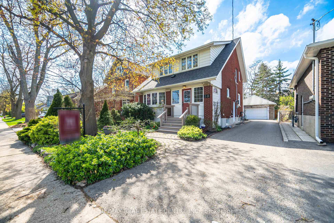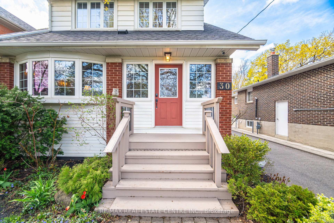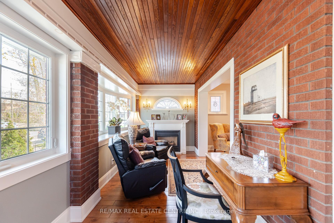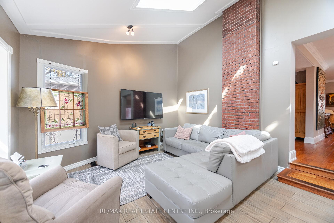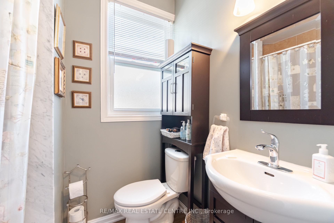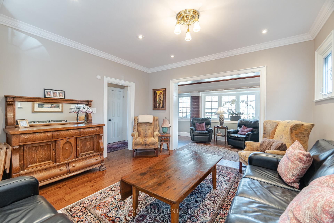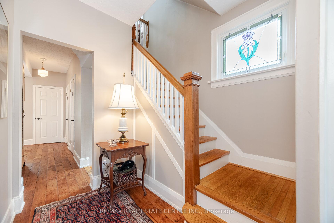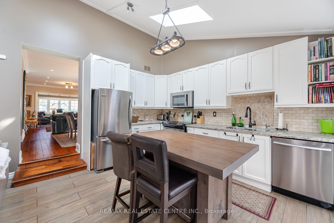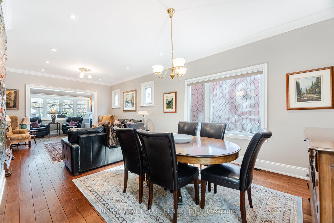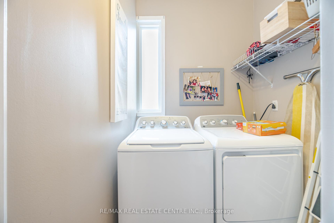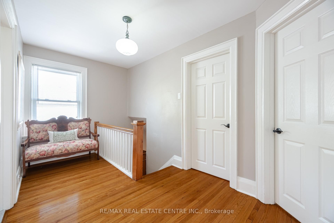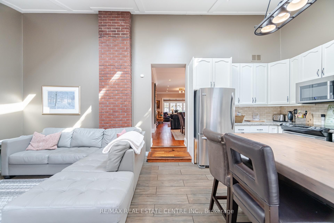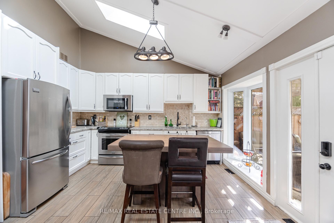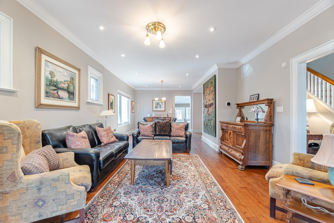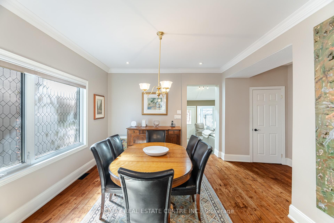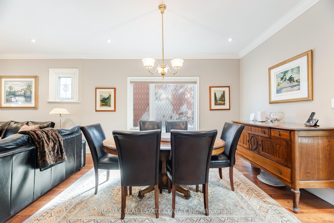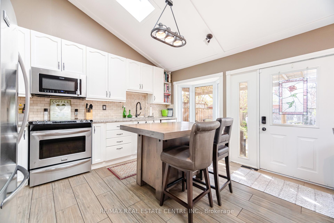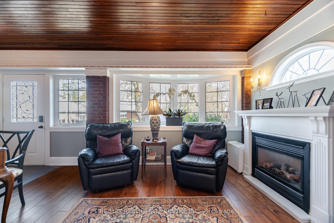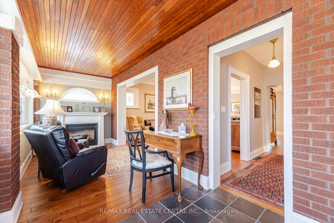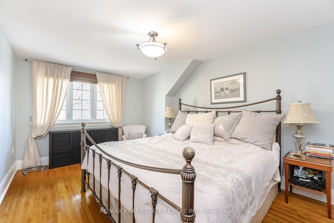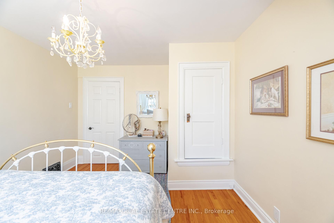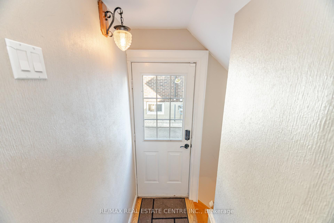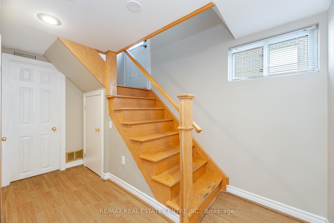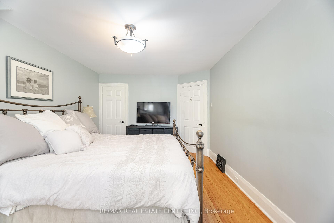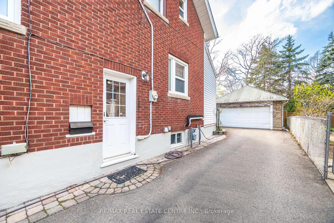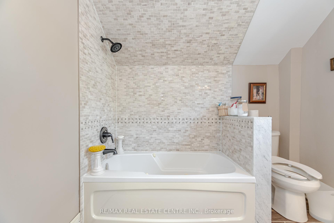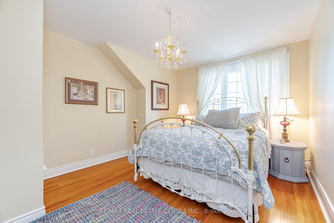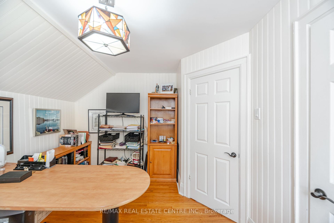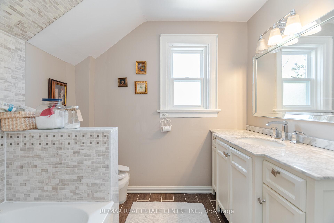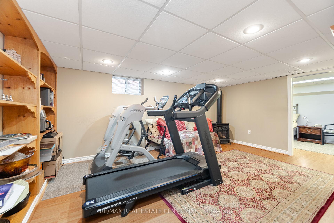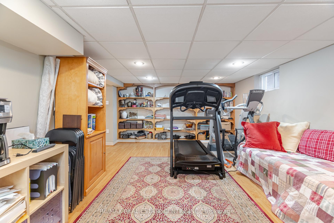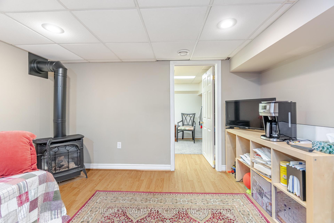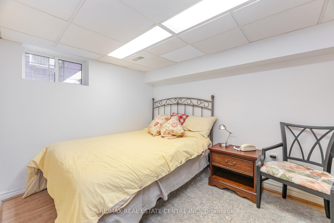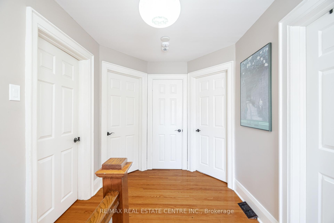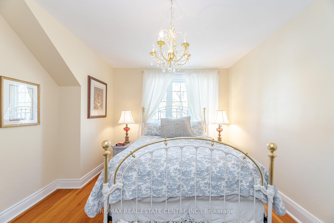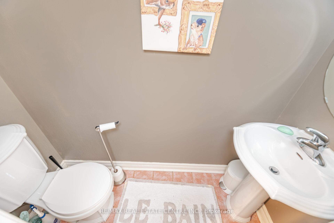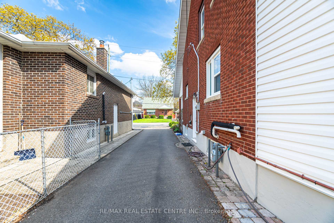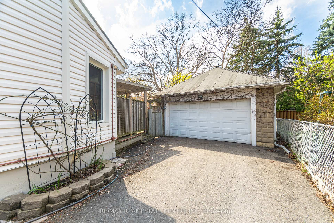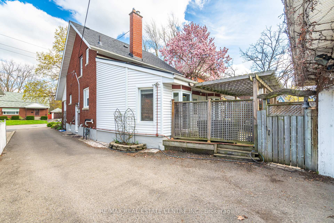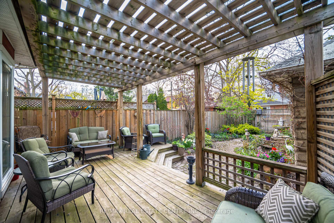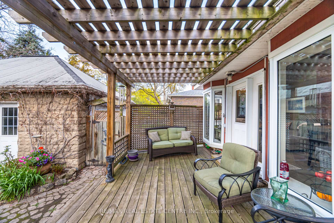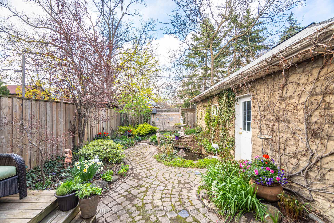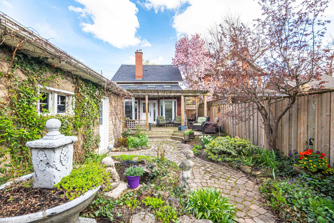$997,500
Available - For Sale
Listing ID: W12121813
30 Frederick Stre , Brampton, L6Y 1G4, Peel
| **Photos coming soon** Perfect Location In The Heart Of Historic Downtown Brampton. A True Classic, Craftsman With Charm & All The Modern Amenities... Fantastic Kitchen Addition With 3 Large Skylights. Vaulted Ceiling, Granite Counters. Two Gas Fireplaces, Beautiful Hardwood Floors, Crown Mouldings, Gorgeous Trim Throughout. 2Pc & Laundry On Main. Large Full Size Double Garage (Workshop) Cement Block. Lots of Parking. Sept. Entrance To Finished Basement with Fireplace, Washroom & 4th Bedroom...Amazing In-law Potential |
| Price | $997,500 |
| Taxes: | $6176.23 |
| Occupancy: | Owner |
| Address: | 30 Frederick Stre , Brampton, L6Y 1G4, Peel |
| Directions/Cross Streets: | Main St To Fredrick |
| Rooms: | 8 |
| Rooms +: | 2 |
| Bedrooms: | 3 |
| Bedrooms +: | 1 |
| Family Room: | T |
| Basement: | Finished, Separate Ent |
| Level/Floor | Room | Length(ft) | Width(ft) | Descriptions | |
| Room 1 | Main | Living Ro | 13.71 | 12.14 | Crown Moulding, Hardwood Floor, Pot Lights |
| Room 2 | Main | Dining Ro | 13.78 | 11.71 | Crown Moulding, Hardwood Floor |
| Room 3 | Main | Kitchen | 12.14 | 9.51 | Vaulted Ceiling(s), Skylight, Granite Counters |
| Room 4 | Main | Family Ro | 19.75 | 8.2 | Hardwood Floor, Gas Fireplace, Bay Window |
| Room 5 | Main | Breakfast | 13.25 | 9.51 | Bay Window, W/O To Deck |
| Room 6 | Second | Primary B | 16.4 | 10.76 | Hardwood Floor, Large Window |
| Room 7 | Second | Bedroom 2 | 10.59 | 14.24 | Hardwood Floor, Large Window, Overlooks Frontyard |
| Room 8 | Second | Bedroom 3 | 13.15 | 9.87 | Hardwood Floor |
| Room 9 | Lower | Recreatio | 16.92 | 12.14 | Laminate |
| Room 10 | Lower | Bedroom 4 | 12.79 | 8.1 | Laminate, Fireplace |
| Room 11 | Main | Laundry | 5.25 | 5.25 | Ceramic Floor |
| Washroom Type | No. of Pieces | Level |
| Washroom Type 1 | 4 | Second |
| Washroom Type 2 | 2 | Flat |
| Washroom Type 3 | 2 | Basement |
| Washroom Type 4 | 0 | |
| Washroom Type 5 | 0 |
| Total Area: | 0.00 |
| Property Type: | Detached |
| Style: | 1 1/2 Storey |
| Exterior: | Brick |
| Garage Type: | Detached |
| (Parking/)Drive: | Private |
| Drive Parking Spaces: | 5 |
| Park #1 | |
| Parking Type: | Private |
| Park #2 | |
| Parking Type: | Private |
| Pool: | None |
| Approximatly Square Footage: | 1500-2000 |
| Property Features: | Greenbelt/Co, Hospital |
| CAC Included: | N |
| Water Included: | N |
| Cabel TV Included: | N |
| Common Elements Included: | N |
| Heat Included: | N |
| Parking Included: | N |
| Condo Tax Included: | N |
| Building Insurance Included: | N |
| Fireplace/Stove: | Y |
| Heat Type: | Forced Air |
| Central Air Conditioning: | Central Air |
| Central Vac: | N |
| Laundry Level: | Syste |
| Ensuite Laundry: | F |
| Sewers: | Sewer |
$
%
Years
This calculator is for demonstration purposes only. Always consult a professional
financial advisor before making personal financial decisions.
| Although the information displayed is believed to be accurate, no warranties or representations are made of any kind. |
| RE/MAX REAL ESTATE CENTRE INC. |
|
|

Wally Islam
Real Estate Broker
Dir:
416-949-2626
Bus:
416-293-8500
Fax:
905-913-8585
| Book Showing | Email a Friend |
Jump To:
At a Glance:
| Type: | Freehold - Detached |
| Area: | Peel |
| Municipality: | Brampton |
| Neighbourhood: | Downtown Brampton |
| Style: | 1 1/2 Storey |
| Tax: | $6,176.23 |
| Beds: | 3+1 |
| Baths: | 3 |
| Fireplace: | Y |
| Pool: | None |
Locatin Map:
Payment Calculator:
