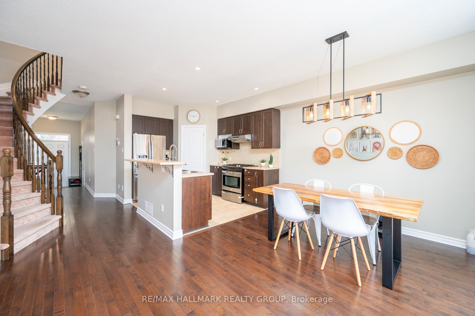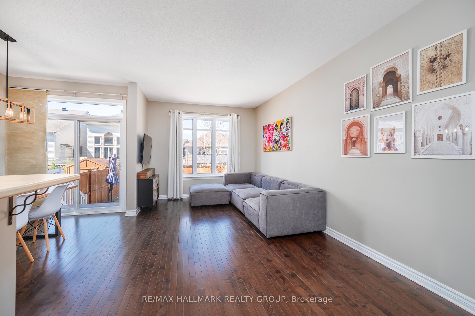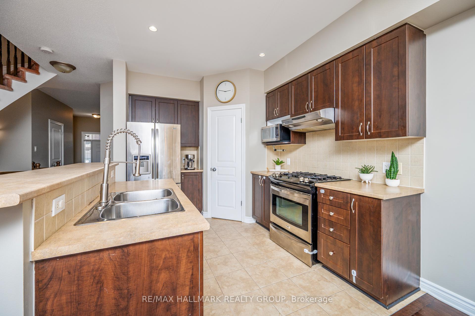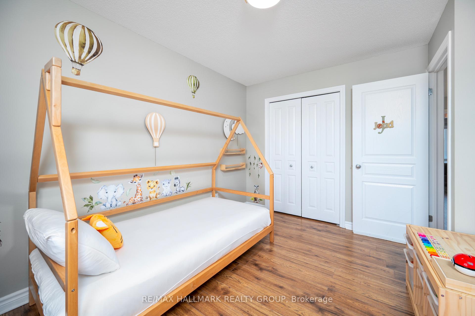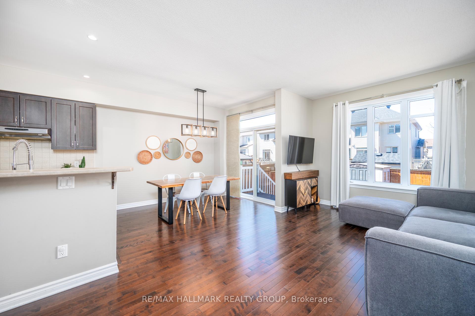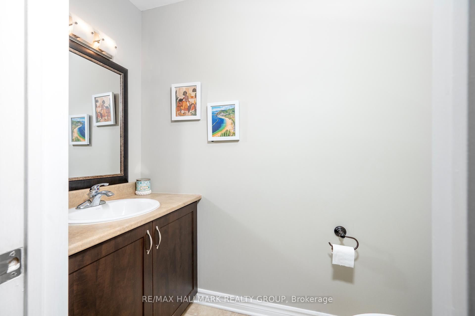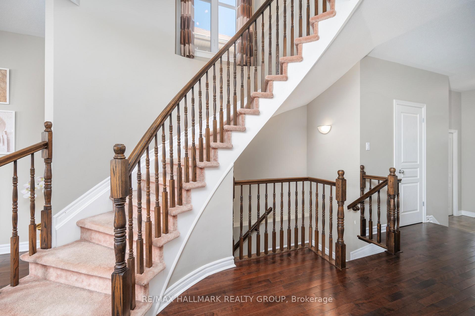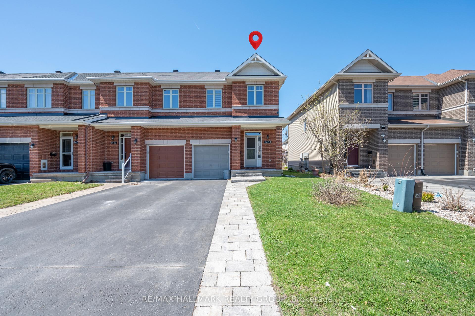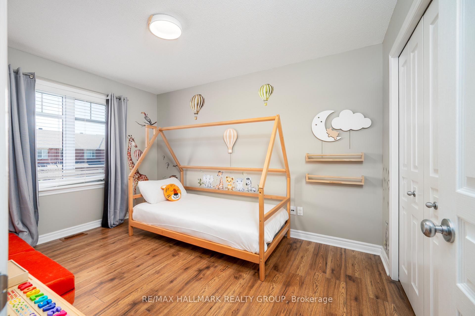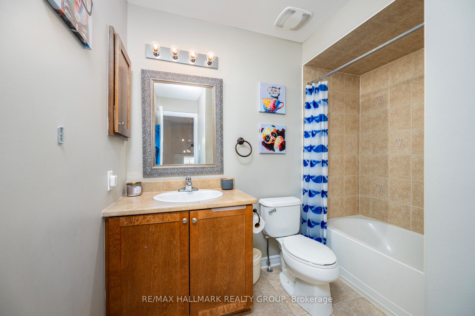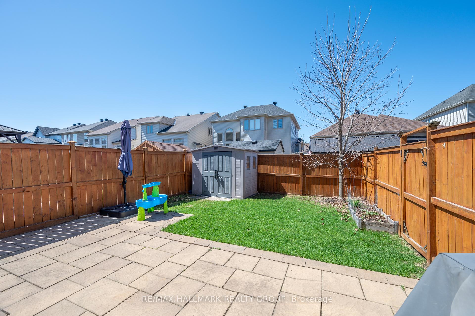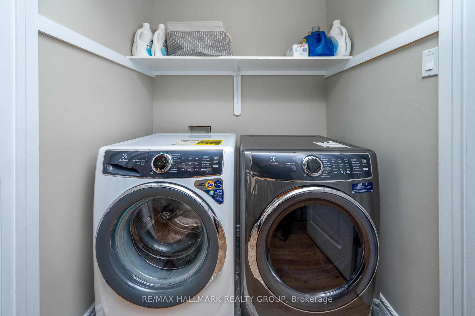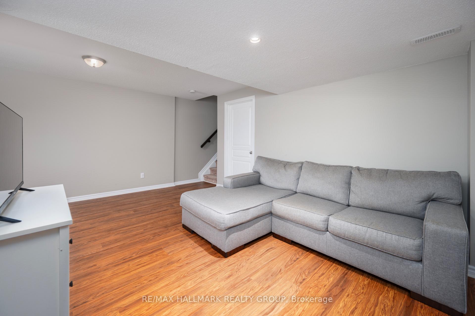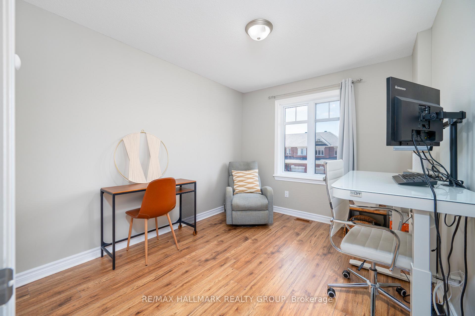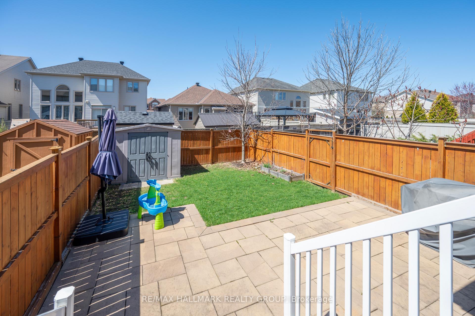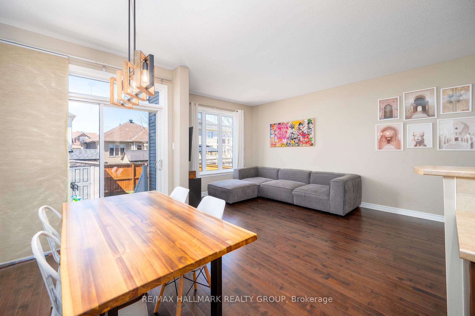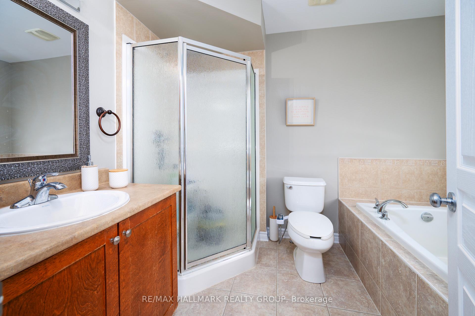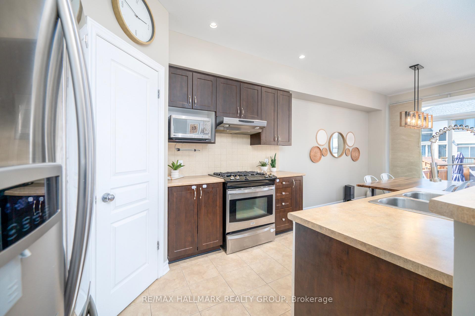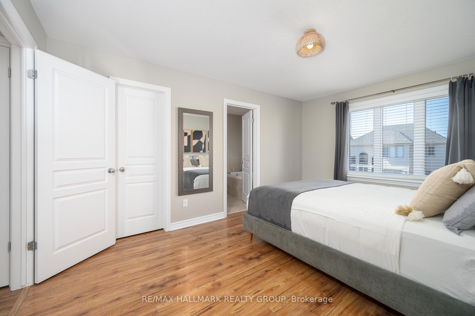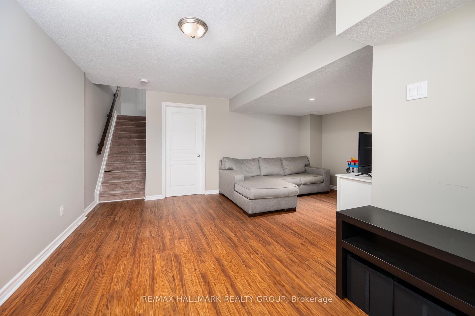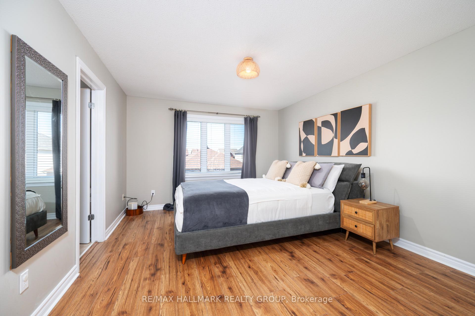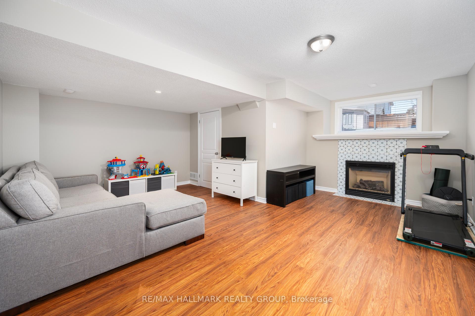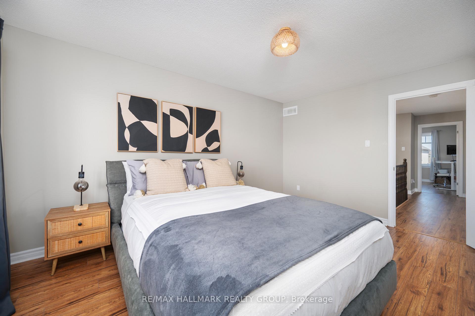$2,850
Available - For Rent
Listing ID: X12121807
1431 Comfrey Cres , Orleans - Cumberland and Area, K4A 0L8, Ottawa
| Lovely End-Unit Townhome for Rent Stylish, Spacious & Move-In Ready!. Discover this exceptional 3-bedroom, 3-bathroom CARPET FREE end-unit townhome, offering quality finishes and a functional layout in a desirable neighborhood. Step into a welcoming open-concept main floor featuring rich dark hardwood flooring, a striking central staircase, and a modern kitchen with stainless steel appliances, ceramic tile flooring, corner pantry, and a breakfast bar perfect for both daily living and entertaining.Upstairs, all bedrooms are thoughtfully placed for privacy and comfort. The spacious primary suite includes a walk-in closet and a private ensuite with a relaxing soaker tub. A full main bathroom and second-floor laundry room provide added convenience for busy households.The finished lower level offers a warm, inviting family room with a gas fireplace, ideal for cozy movie nights or casual get-togethers.Outside, enjoy a professionally designed interlock patio, a mature maple tree, a storage shed, and a fully fenced yard offering both beauty and practical outdoor space. Amazing location & family oriented neigborhood, 3-minute walk to École Élémentaire Publique des Sentiers and close to Avalon Public School , Surrounded by trails, parks, perfect for outdoor activities and family time, easily accessible public transportation & Recreative centre François Dupuis with pool, gym, and other amenities. Don't miss this fantastic opportunity to rent a well-maintained, stylish townhome in a great location.Book your showing today! |
| Price | $2,850 |
| Taxes: | $0.00 |
| Occupancy: | Owner |
| Address: | 1431 Comfrey Cres , Orleans - Cumberland and Area, K4A 0L8, Ottawa |
| Directions/Cross Streets: | Brian Coburn Blvd. |
| Rooms: | 5 |
| Bedrooms: | 3 |
| Bedrooms +: | 0 |
| Family Room: | F |
| Basement: | Finished |
| Furnished: | Unfu |
| Washroom Type | No. of Pieces | Level |
| Washroom Type 1 | 5 | |
| Washroom Type 2 | 4 | |
| Washroom Type 3 | 2 | |
| Washroom Type 4 | 0 | |
| Washroom Type 5 | 0 |
| Total Area: | 0.00 |
| Property Type: | Att/Row/Townhouse |
| Style: | 2-Storey |
| Exterior: | Brick |
| Garage Type: | Attached |
| Drive Parking Spaces: | 2 |
| Pool: | None |
| Laundry Access: | Laundry Close |
| Approximatly Square Footage: | 1500-2000 |
| CAC Included: | N |
| Water Included: | N |
| Cabel TV Included: | N |
| Common Elements Included: | N |
| Heat Included: | N |
| Parking Included: | Y |
| Condo Tax Included: | N |
| Building Insurance Included: | N |
| Fireplace/Stove: | Y |
| Heat Type: | Forced Air |
| Central Air Conditioning: | Central Air |
| Central Vac: | N |
| Laundry Level: | Syste |
| Ensuite Laundry: | F |
| Sewers: | Sewer |
| Although the information displayed is believed to be accurate, no warranties or representations are made of any kind. |
| RE/MAX HALLMARK REALTY GROUP |
|
|

Wally Islam
Real Estate Broker
Dir:
416-949-2626
Bus:
416-293-8500
Fax:
905-913-8585
| Book Showing | Email a Friend |
Jump To:
At a Glance:
| Type: | Freehold - Att/Row/Townhouse |
| Area: | Ottawa |
| Municipality: | Orleans - Cumberland and Area |
| Neighbourhood: | 1119 - Notting Hill/Summerside |
| Style: | 2-Storey |
| Beds: | 3 |
| Baths: | 3 |
| Fireplace: | Y |
| Pool: | None |
Locatin Map:
