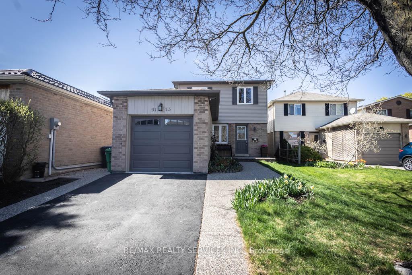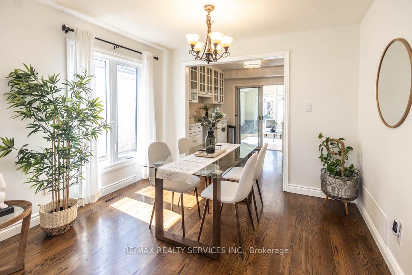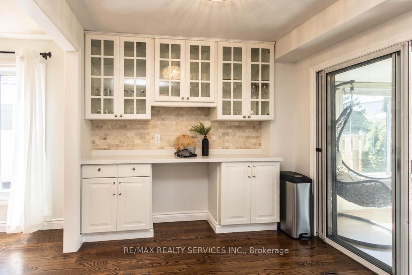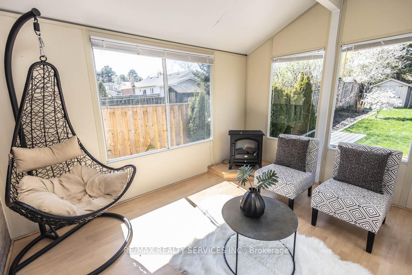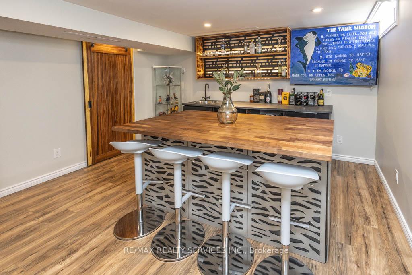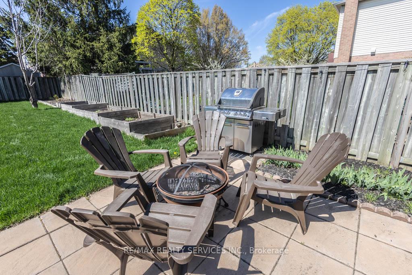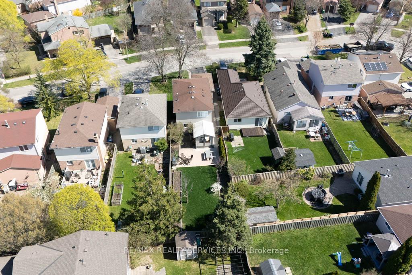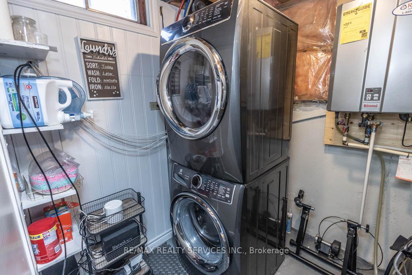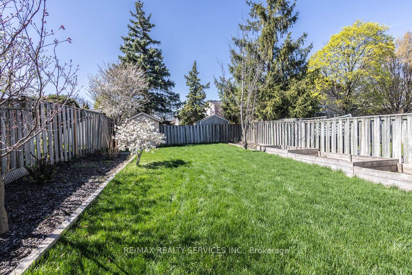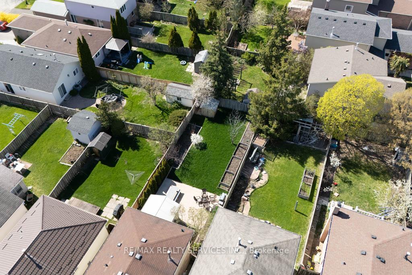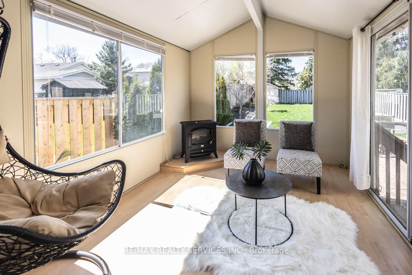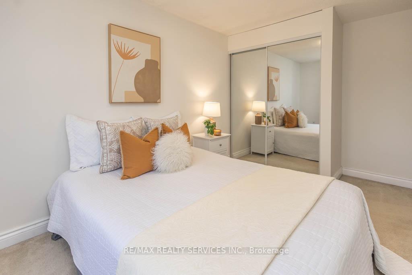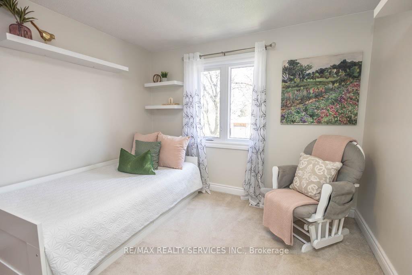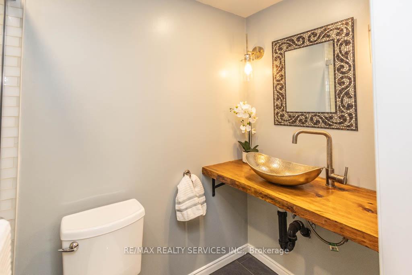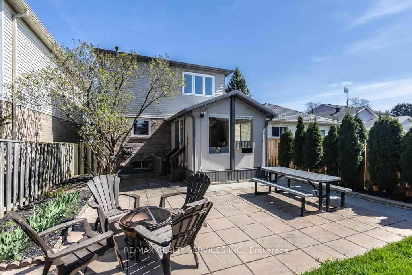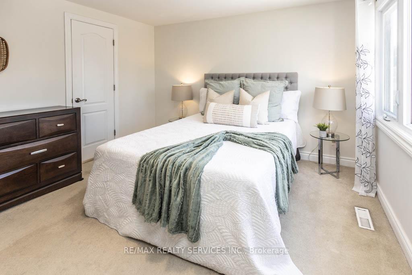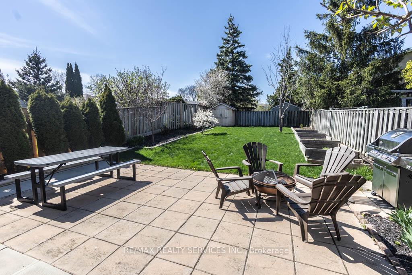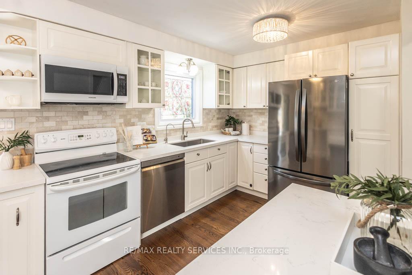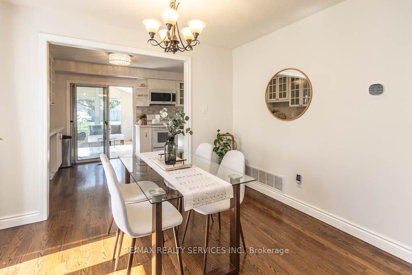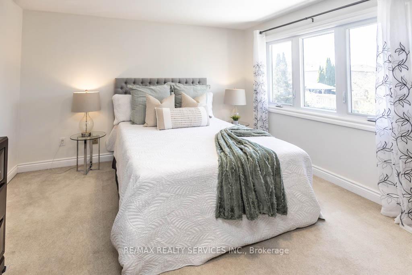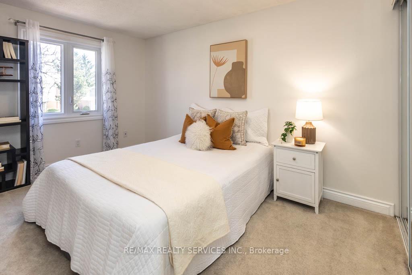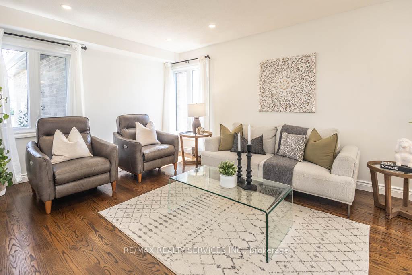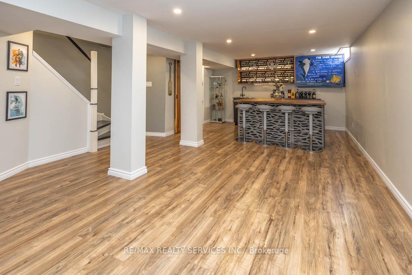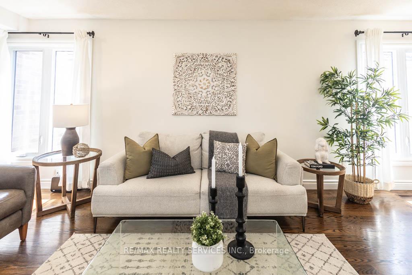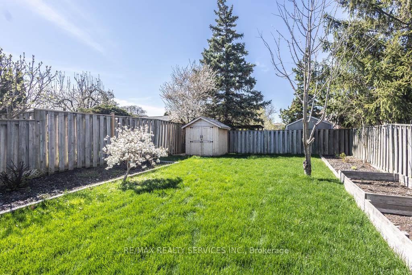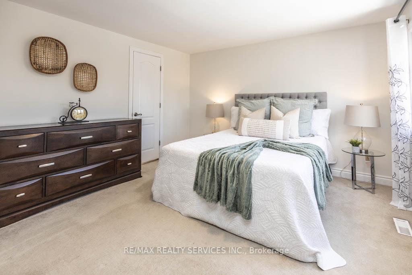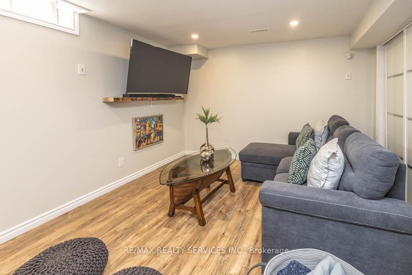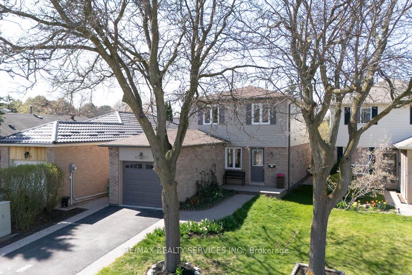$1,059,000
Available - For Sale
Listing ID: W12120515
6173 Kindree Circ , Mississauga, L5N 3B9, Peel
| Ready to move up from a townhome or stop paying someone else's mortgage? This charming 2-storey detached home in Millers Grove, Mississauga offers the space, comfort, and lifestyle you've been looking for. Featuring 3 spacious bedrooms, 3 bathrooms, and a finished basement, there's room to live, work, and entertain. Enjoy a bright open-concept living/dining area with hardwood floors, a Chic, modern white kitchen with Quartz counters, and a rare sunroom perfect for enjoying your morning coffee year-round. The freshly painted exterior (2024) adds great curb appeal, while the extra-deep, professionally landscaped, pool-sized backyard is ideal for summer hangouts or special occasions. Driveway resealed in 2023 with parking for 4 cars plus a single-car garage. Conveniently located close to Meadowvale GO, top-rated schools, major highways, parks, and shopping. A true upgrade for renters or townhome owners looking for more space and freedom. |
| Price | $1,059,000 |
| Taxes: | $4951.00 |
| Assessment Year: | 2024 |
| Occupancy: | Owner |
| Address: | 6173 Kindree Circ , Mississauga, L5N 3B9, Peel |
| Directions/Cross Streets: | Tenth Line W / Millers Grove |
| Rooms: | 6 |
| Bedrooms: | 3 |
| Bedrooms +: | 0 |
| Family Room: | F |
| Basement: | Finished |
| Level/Floor | Room | Length(ft) | Width(ft) | Descriptions | |
| Room 1 | Main | Living Ro | 22.63 | 10.82 | Open Concept, Combined w/Dining, Hardwood Floor |
| Room 2 | Main | Dining Ro | 22.63 | 10.82 | Open Concept, Combined w/Living, Hardwood Floor |
| Room 3 | Main | Kitchen | 18.37 | 8.86 | Quartz Counter, Stainless Steel Appl, Undermount Sink |
| Room 4 | Second | Primary B | 17.06 | 12.14 | Double Closet, Large Window, 5 Pc Ensuite |
| Room 5 | Second | Bedroom 2 | 10.92 | 10 | Mirrored Closet, Large Window |
| Room 6 | Second | Bedroom 3 | 12.63 | 9.02 | Double Closet, Large Window |
| Room 7 | Basement | Recreatio | 17.19 | 10.36 | Laminate, 3 Pc Bath |
| Washroom Type | No. of Pieces | Level |
| Washroom Type 1 | 2 | Main |
| Washroom Type 2 | 5 | Second |
| Washroom Type 3 | 3 | Basement |
| Washroom Type 4 | 0 | |
| Washroom Type 5 | 0 |
| Total Area: | 0.00 |
| Property Type: | Detached |
| Style: | 2-Storey |
| Exterior: | Brick, Aluminum Siding |
| Garage Type: | Attached |
| (Parking/)Drive: | Private |
| Drive Parking Spaces: | 4 |
| Park #1 | |
| Parking Type: | Private |
| Park #2 | |
| Parking Type: | Private |
| Pool: | None |
| Approximatly Square Footage: | 1100-1500 |
| CAC Included: | N |
| Water Included: | N |
| Cabel TV Included: | N |
| Common Elements Included: | N |
| Heat Included: | N |
| Parking Included: | N |
| Condo Tax Included: | N |
| Building Insurance Included: | N |
| Fireplace/Stove: | N |
| Heat Type: | Forced Air |
| Central Air Conditioning: | Central Air |
| Central Vac: | N |
| Laundry Level: | Syste |
| Ensuite Laundry: | F |
| Sewers: | Sewer |
$
%
Years
This calculator is for demonstration purposes only. Always consult a professional
financial advisor before making personal financial decisions.
| Although the information displayed is believed to be accurate, no warranties or representations are made of any kind. |
| RE/MAX REALTY SERVICES INC. |
|
|

Wally Islam
Real Estate Broker
Dir:
416-949-2626
Bus:
416-293-8500
Fax:
905-913-8585
| Virtual Tour | Book Showing | Email a Friend |
Jump To:
At a Glance:
| Type: | Freehold - Detached |
| Area: | Peel |
| Municipality: | Mississauga |
| Neighbourhood: | Meadowvale |
| Style: | 2-Storey |
| Tax: | $4,951 |
| Beds: | 3 |
| Baths: | 3 |
| Fireplace: | N |
| Pool: | None |
Locatin Map:
Payment Calculator:
