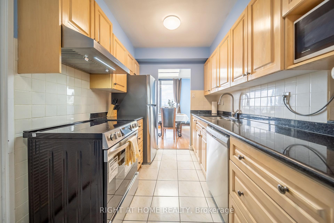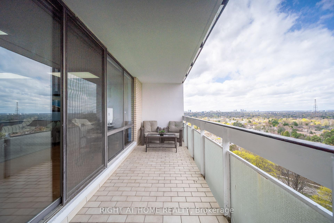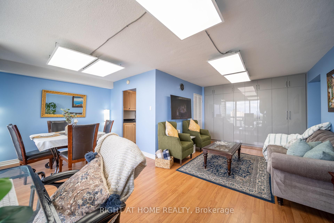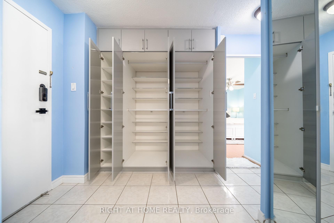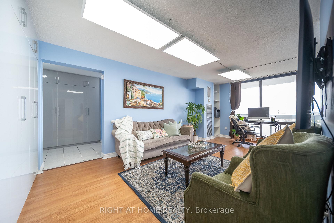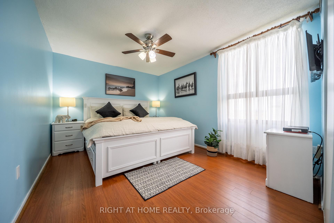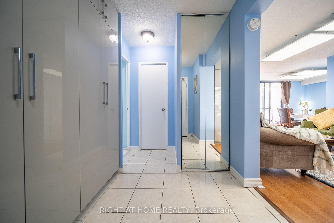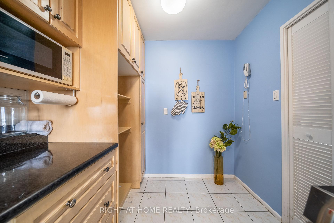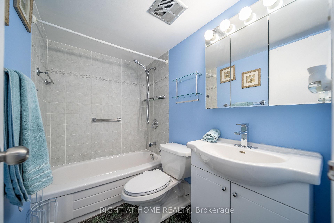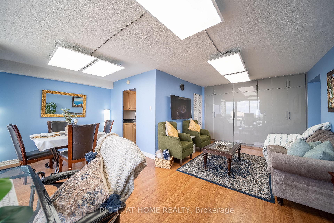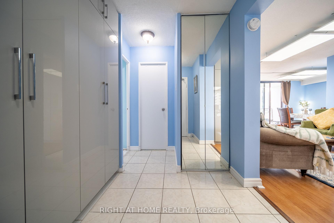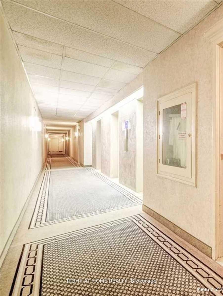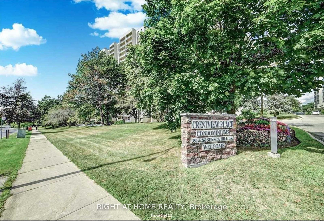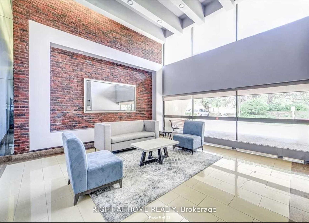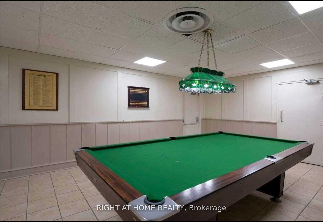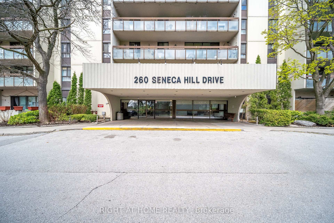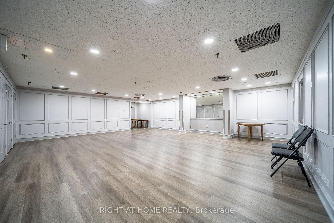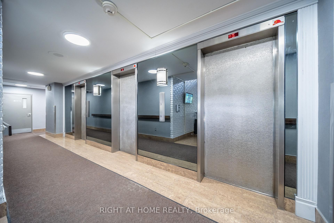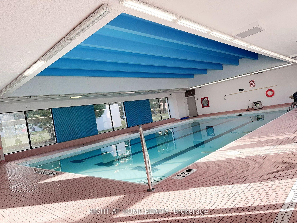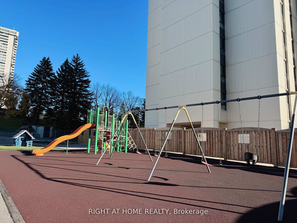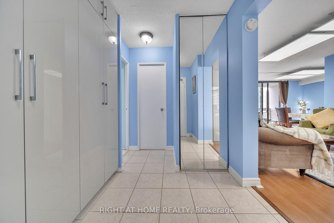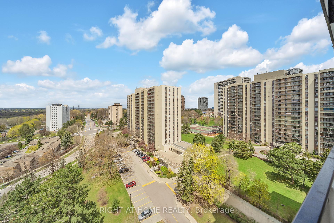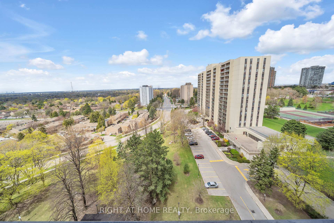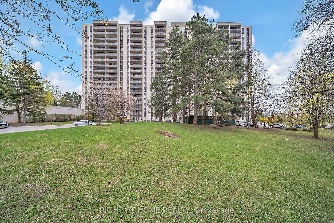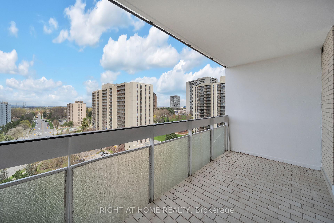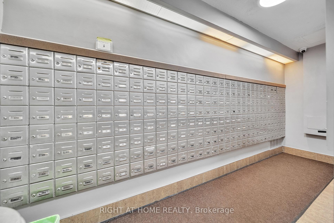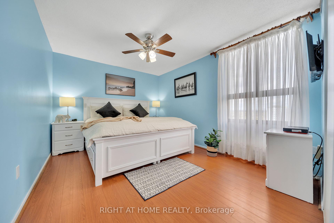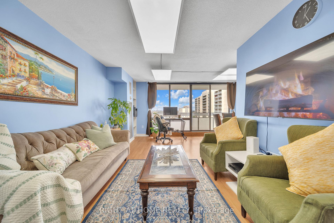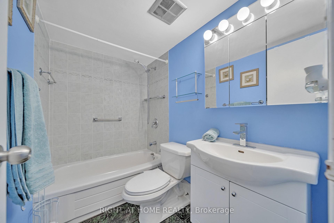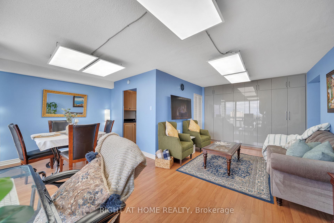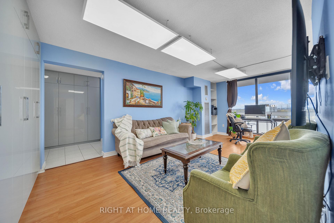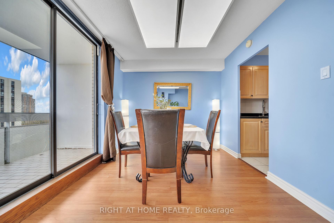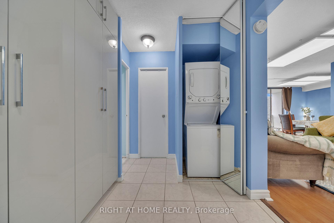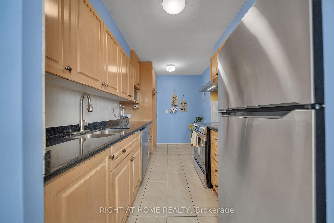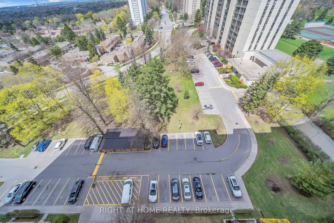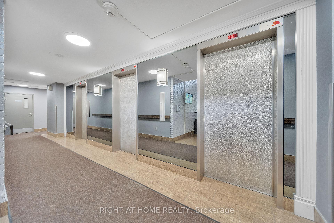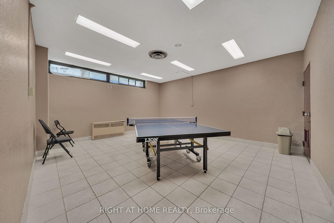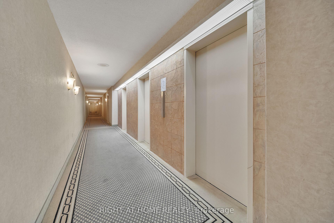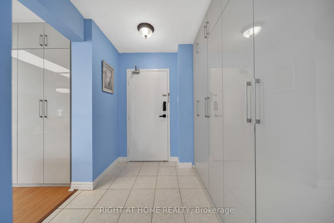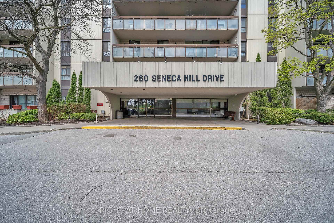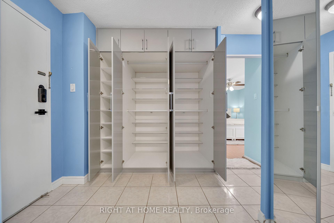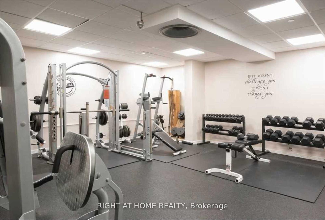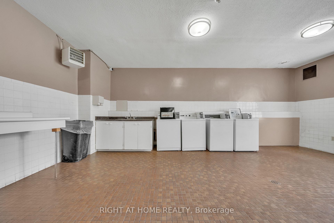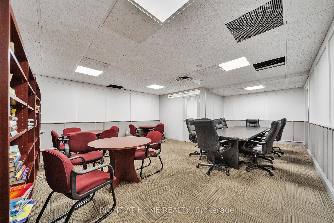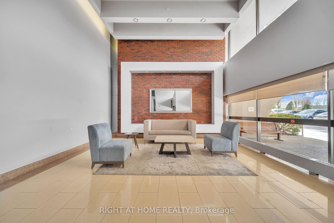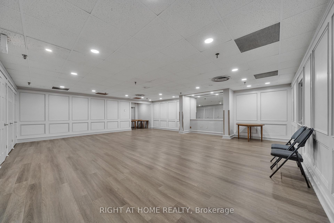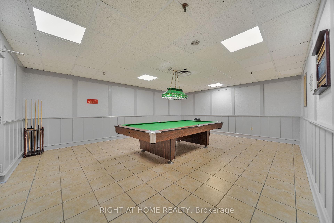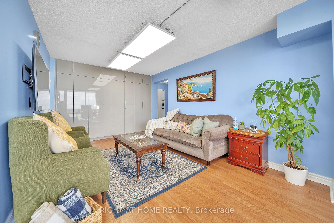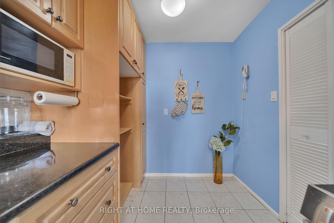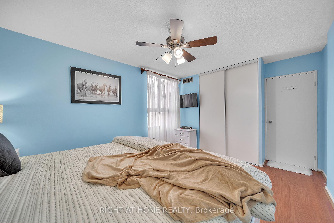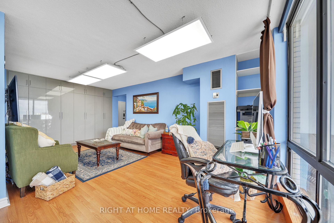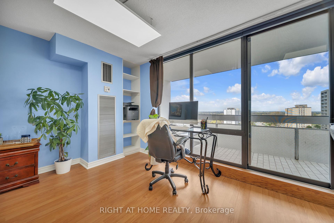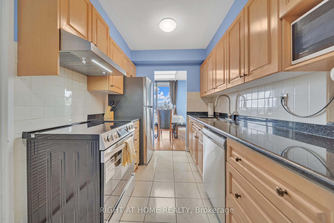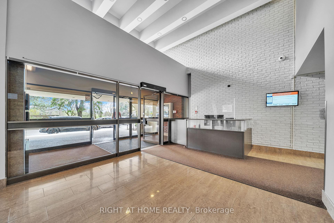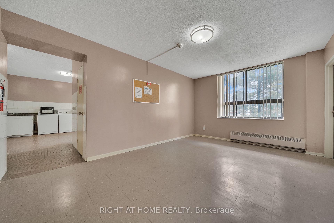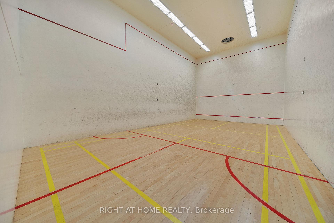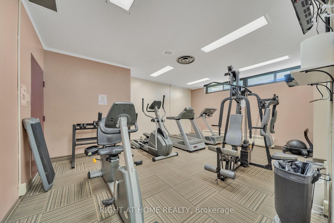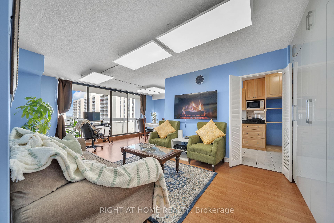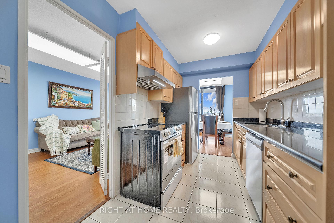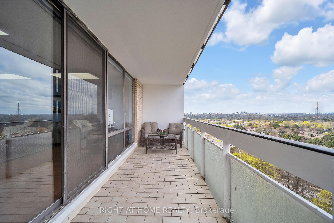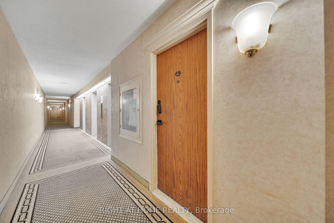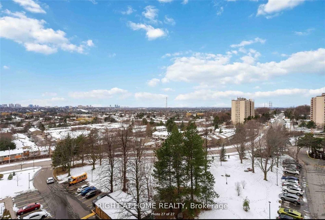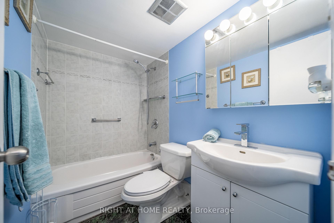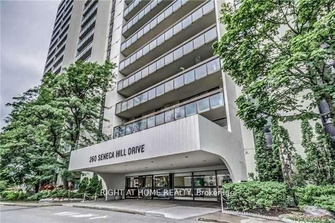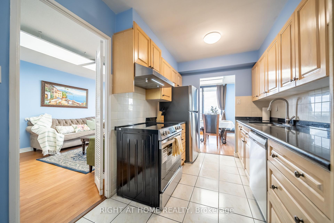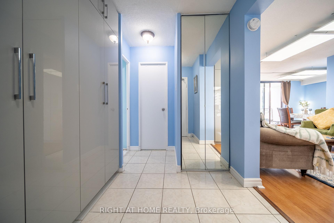$485,786
Available - For Sale
Listing ID: C12121083
260 Seneca Hill Driv , Toronto, M2J 4S6, Toronto
| Exceptional Opportunity in a Prime Family-Friendly Neighbourhood! Welcome to this highly sought-after residence, ideally located just steps from top-rated schools, Peanut Plaza, grocery stores, and multiple transit options. Enjoy peaceful balcony views in a well-connected area, just minutes from Fairview Mall, Highway 401, and Fairview Pharmacy. This bright and spacious unit offers modern upgrades, custom-built closets in both the living area and foyer, blending functionality with contemporary design. The convenience of ensuite laundry and all-inclusive utilities including high-speed internet and cable TV ensures a truly hassle-free living experience. Residents benefit from generous visitor parking and full access to a well-equipped recreation centre, offering a variety of amenities perfect for families. Experience the perfect balance of comfort, convenience, and community in this meticulously maintained building - your ideal home awaits! |
| Price | $485,786 |
| Taxes: | $1709.54 |
| Occupancy: | Vacant |
| Address: | 260 Seneca Hill Driv , Toronto, M2J 4S6, Toronto |
| Postal Code: | M2J 4S6 |
| Province/State: | Toronto |
| Directions/Cross Streets: | Don Mills & Finch |
| Level/Floor | Room | Length(ft) | Width(ft) | Descriptions | |
| Room 1 | Flat | Living Ro | 19.55 | 10.59 | Laminate, Closet Organizers, Combined w/Dining |
| Room 2 | Flat | Dining Ro | 9.51 | 8.2 | Combined w/Living, Walk-Out, L-Shaped Room |
| Room 3 | Flat | Kitchen | 12.89 | 7.97 | Tile Floor, Stainless Steel Sink |
| Room 4 | Flat | Primary B | 14.83 | 11.94 | Closet, Window, Laminate |
| Room 5 | Flat | Bathroom | 10.99 | 5.58 | Tile Floor, 3 Pc Bath, Bidet |
| Washroom Type | No. of Pieces | Level |
| Washroom Type 1 | 3 | Flat |
| Washroom Type 2 | 0 | |
| Washroom Type 3 | 0 | |
| Washroom Type 4 | 0 | |
| Washroom Type 5 | 0 |
| Total Area: | 0.00 |
| Sprinklers: | Conc |
| Washrooms: | 1 |
| Heat Type: | Forced Air |
| Central Air Conditioning: | Central Air |
| Elevator Lift: | True |
$
%
Years
This calculator is for demonstration purposes only. Always consult a professional
financial advisor before making personal financial decisions.
| Although the information displayed is believed to be accurate, no warranties or representations are made of any kind. |
| RIGHT AT HOME REALTY |
|
|

Wally Islam
Real Estate Broker
Dir:
416-949-2626
Bus:
416-293-8500
Fax:
905-913-8585
| Book Showing | Email a Friend |
Jump To:
At a Glance:
| Type: | Com - Condo Apartment |
| Area: | Toronto |
| Municipality: | Toronto C15 |
| Neighbourhood: | Don Valley Village |
| Style: | Apartment |
| Tax: | $1,709.54 |
| Maintenance Fee: | $651.12 |
| Beds: | 1 |
| Baths: | 1 |
| Fireplace: | N |
Locatin Map:
Payment Calculator:
