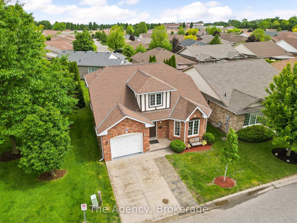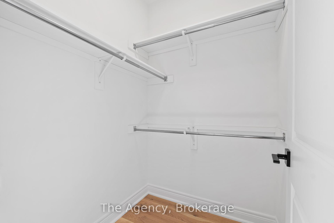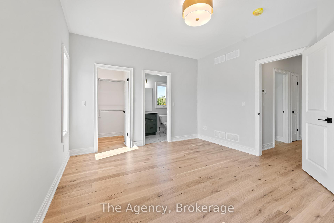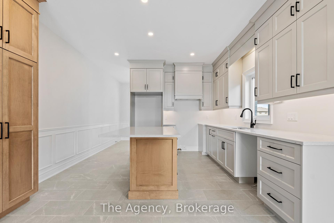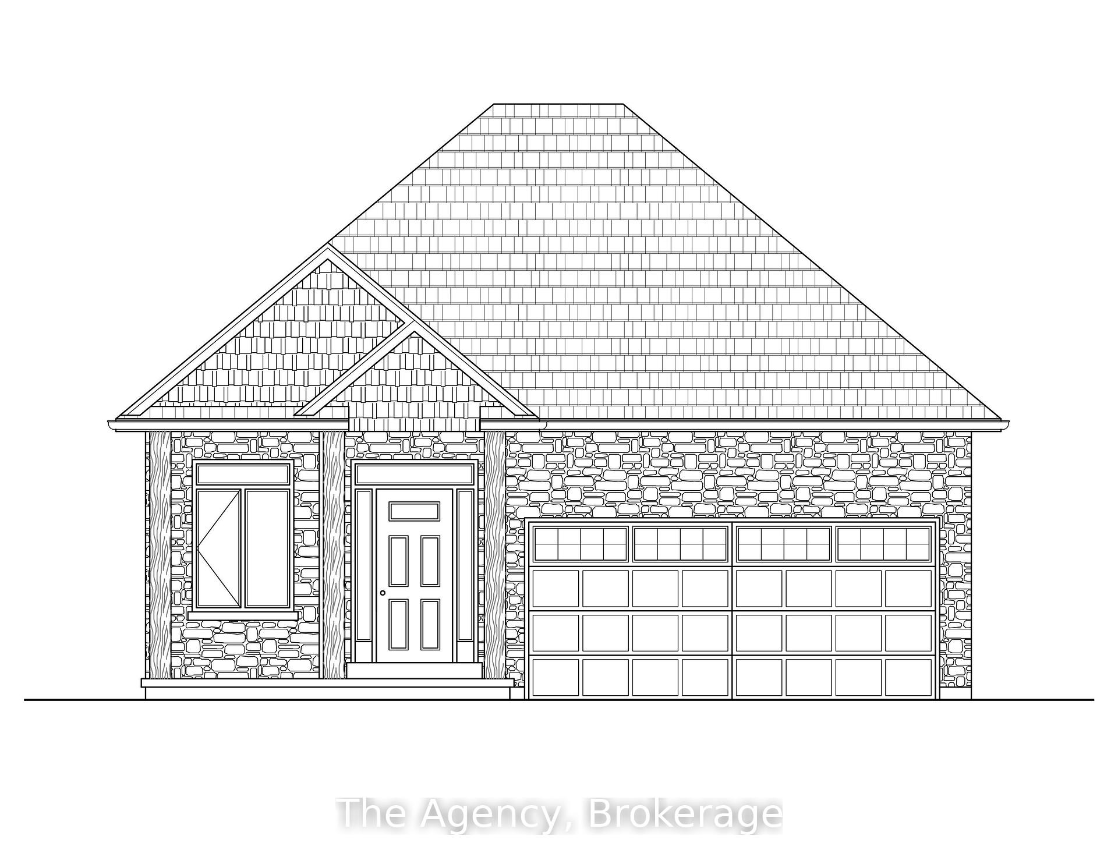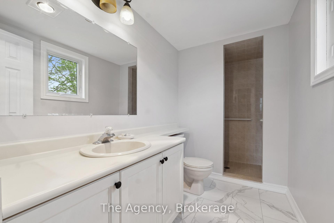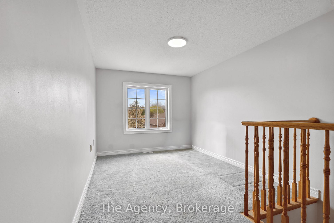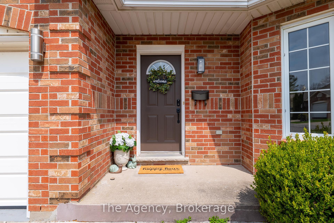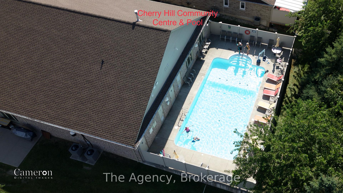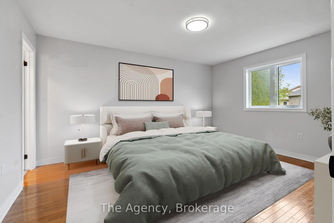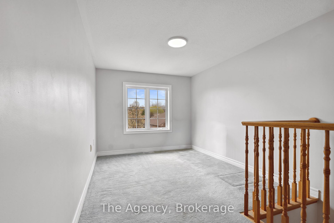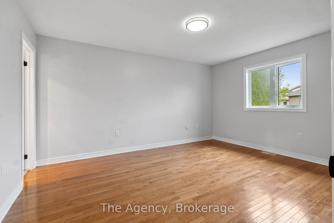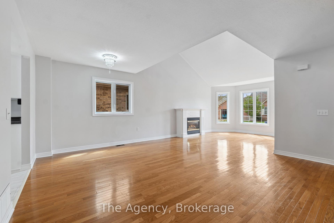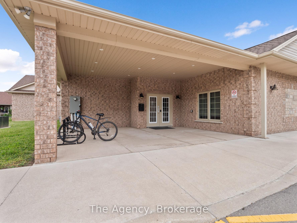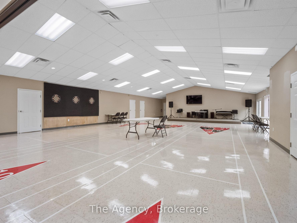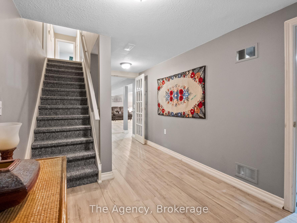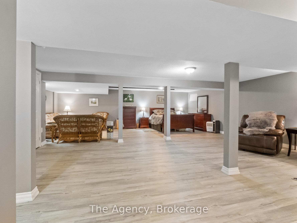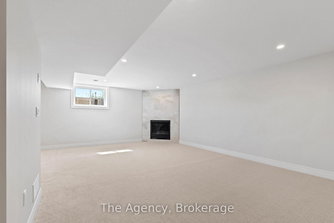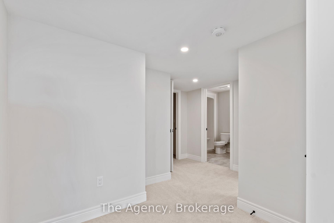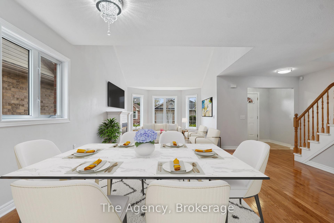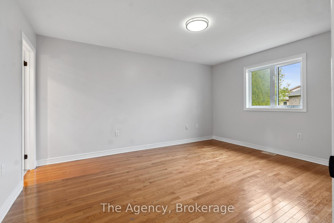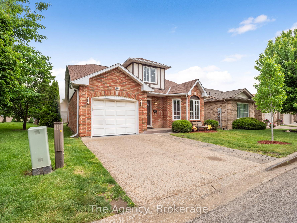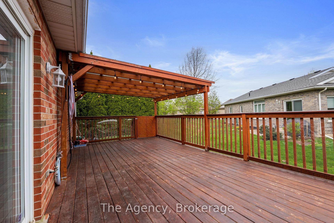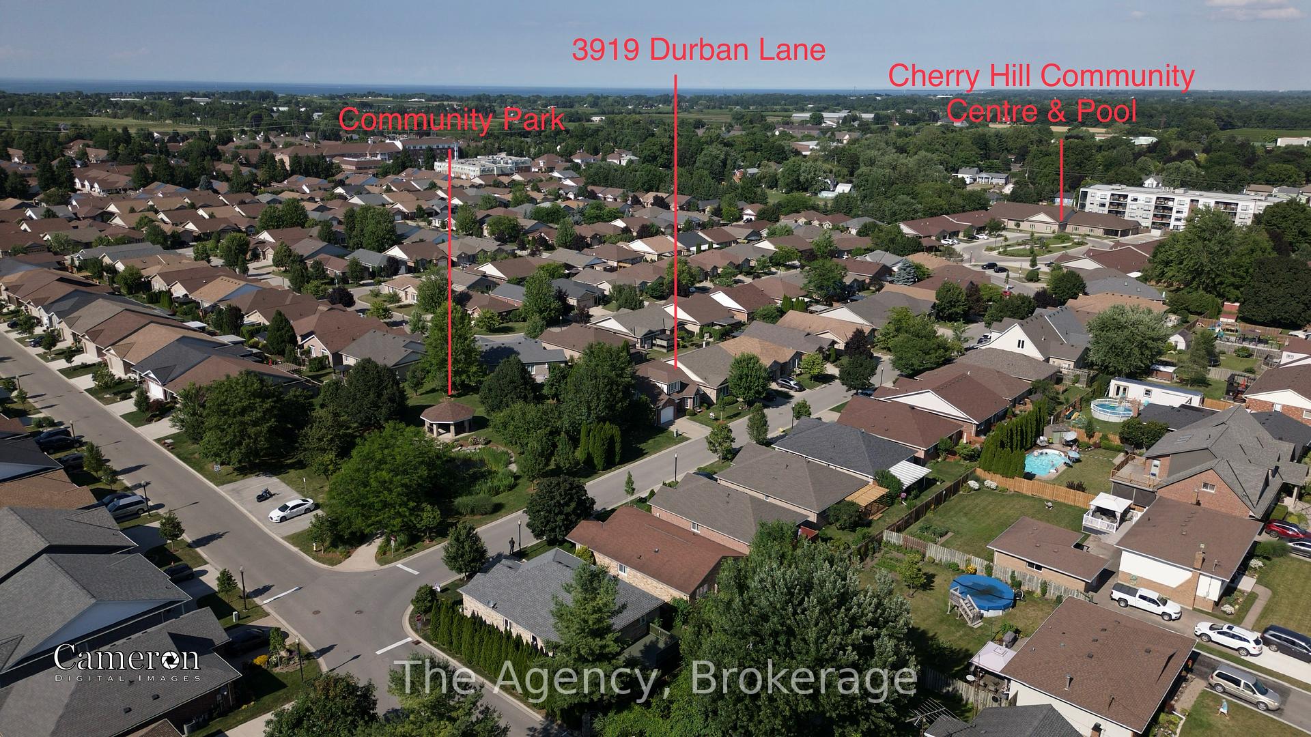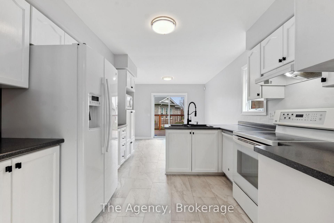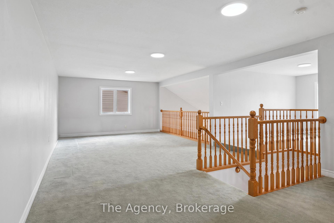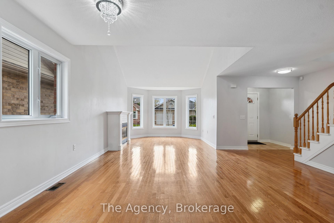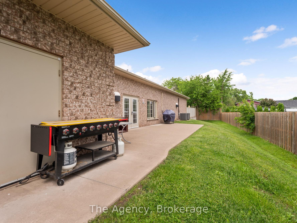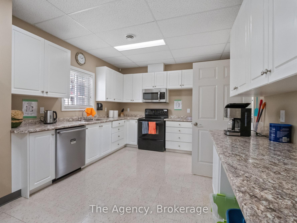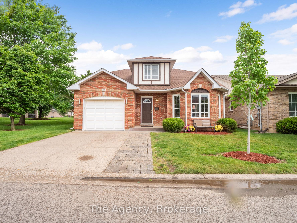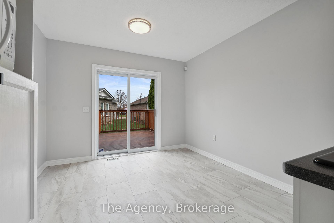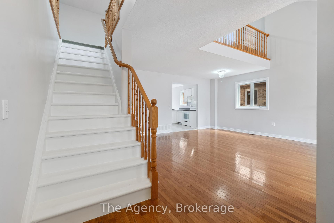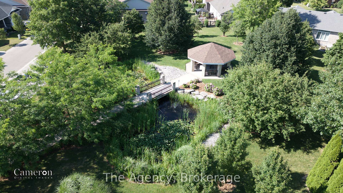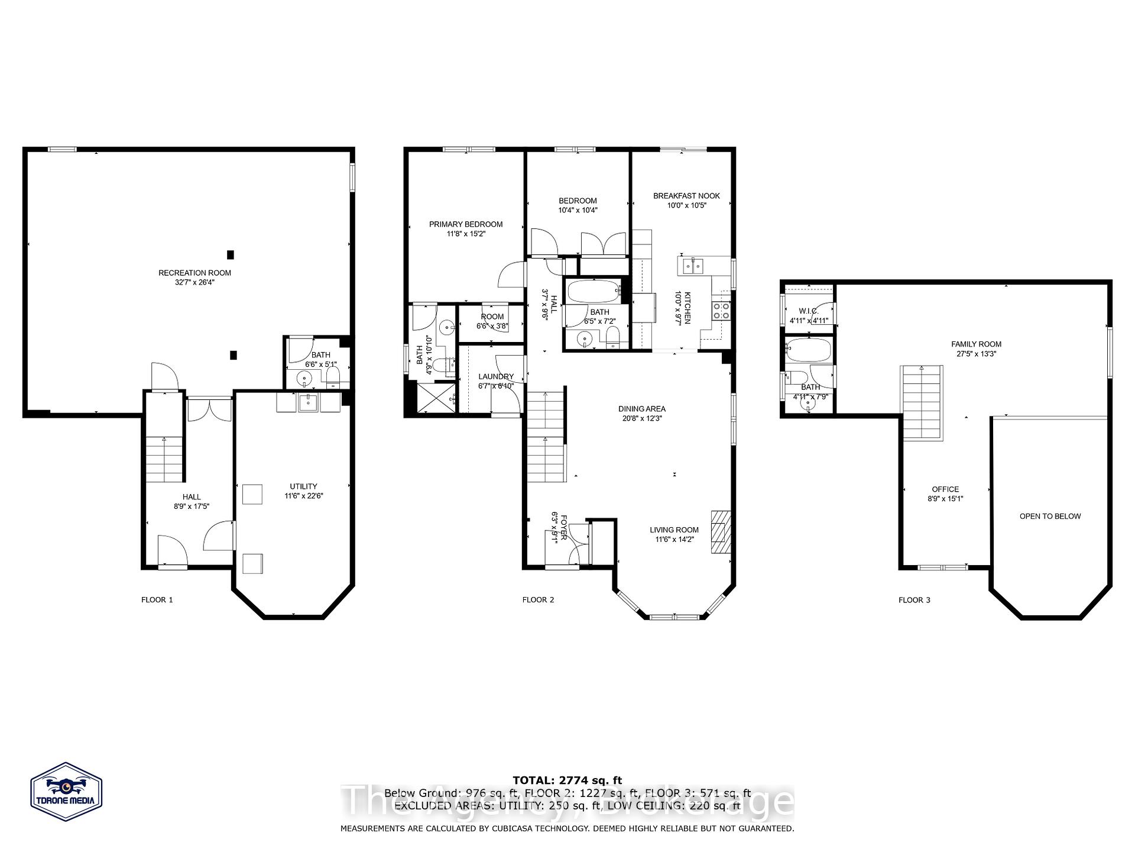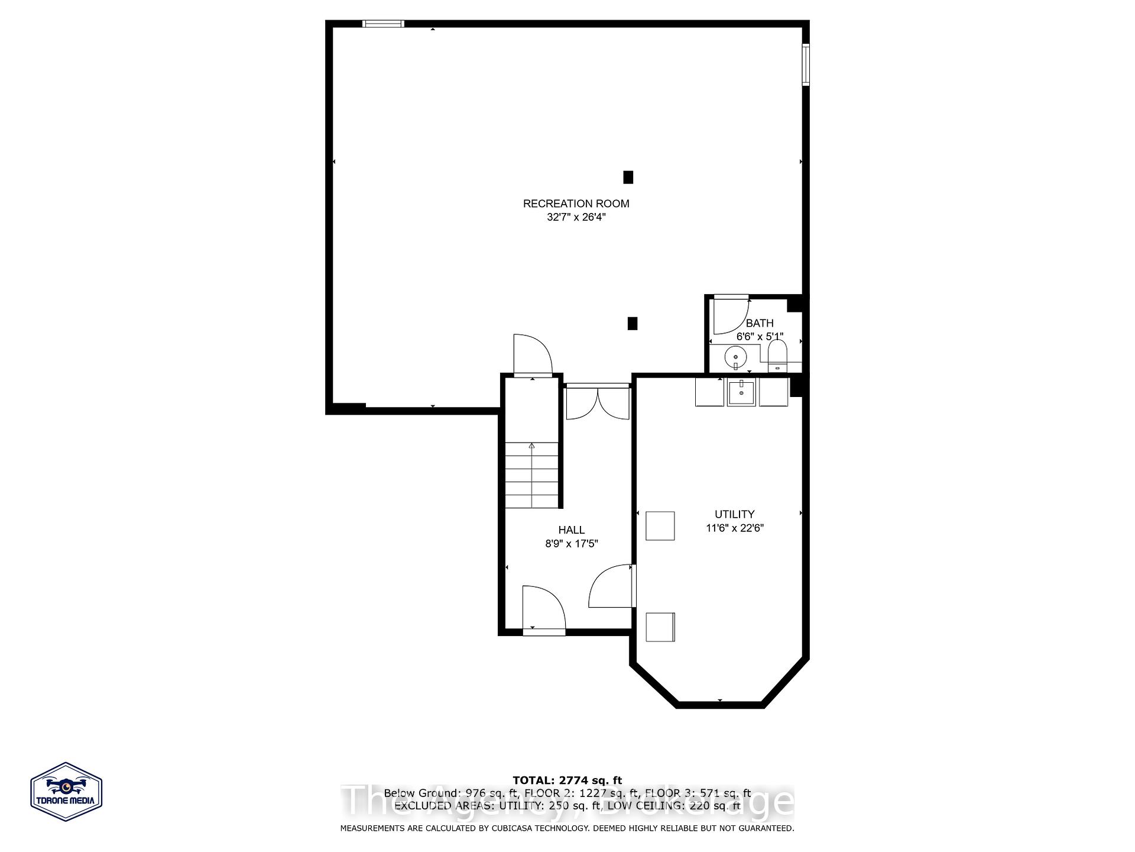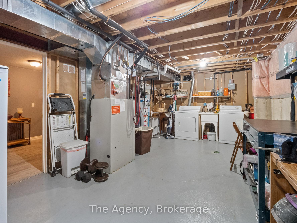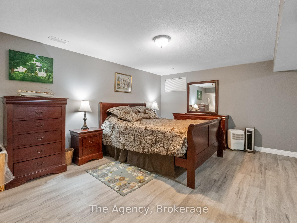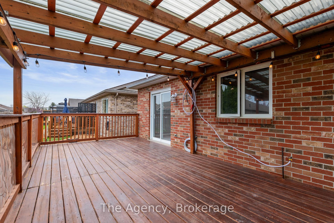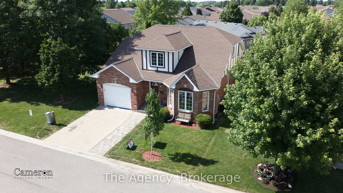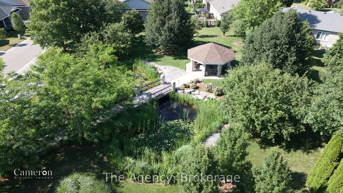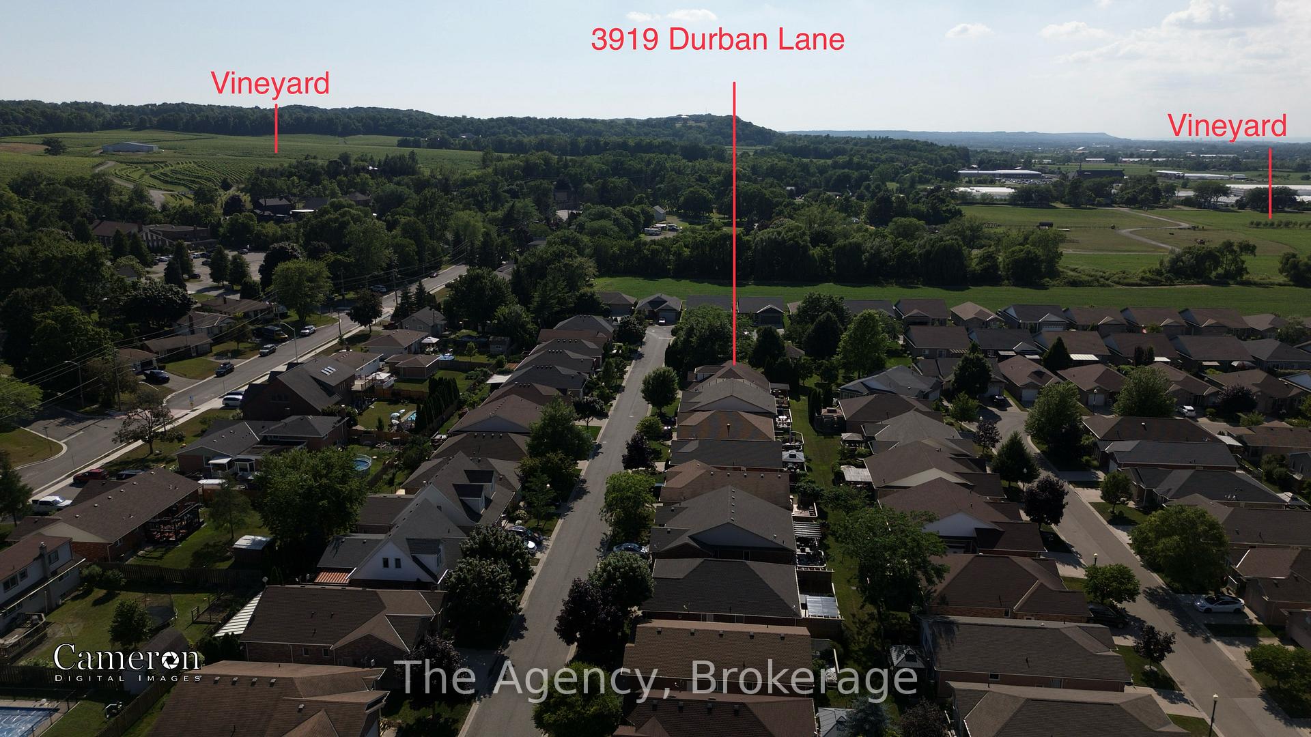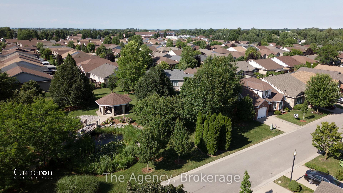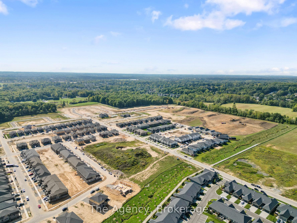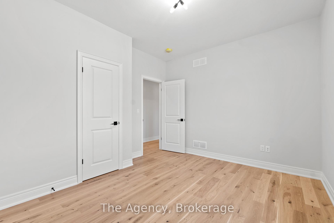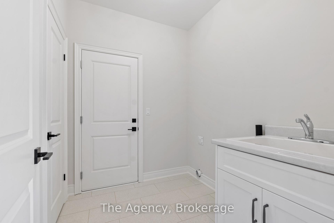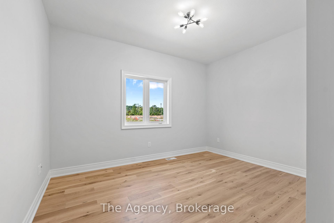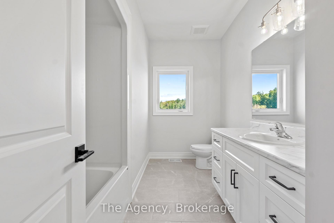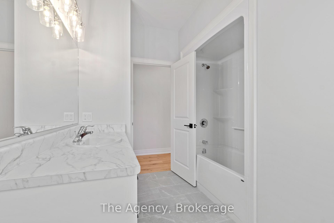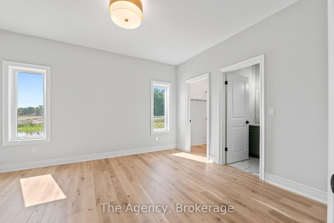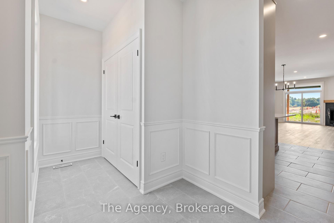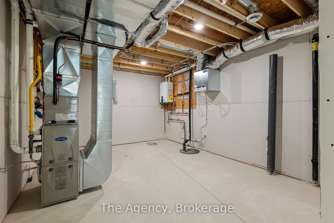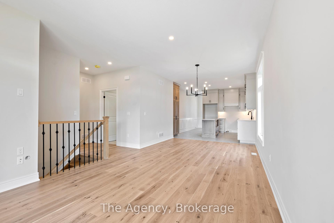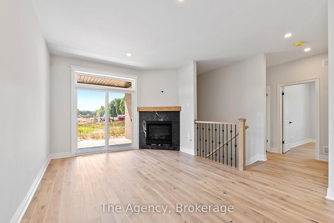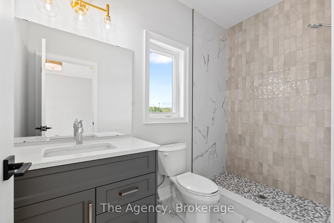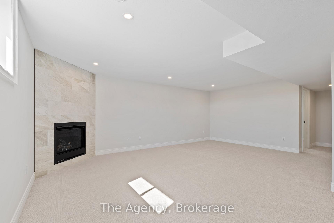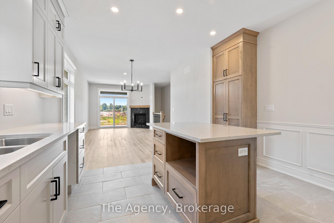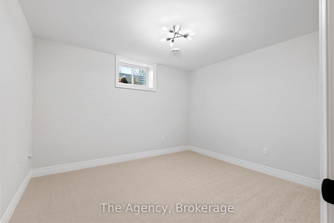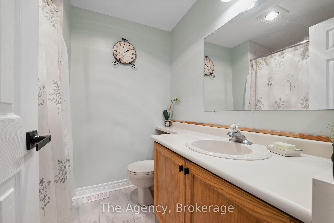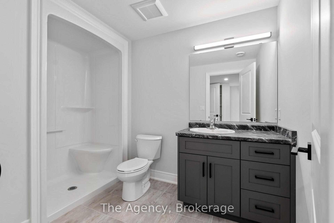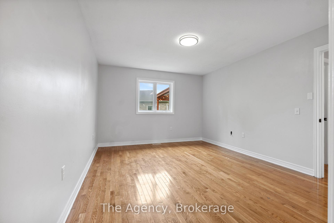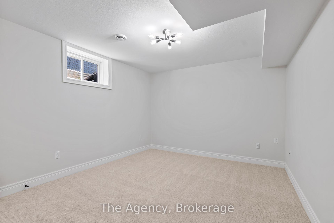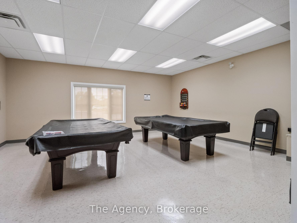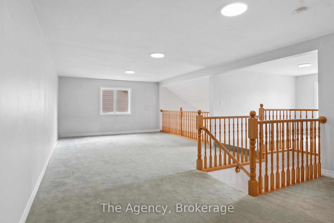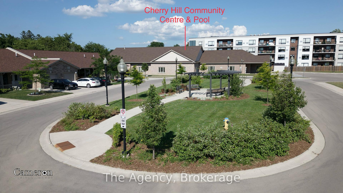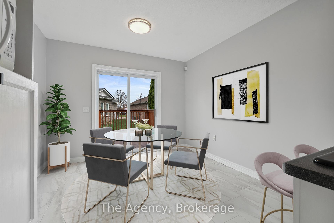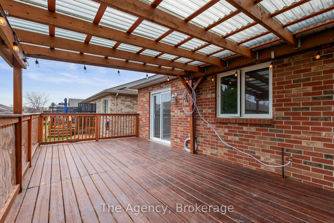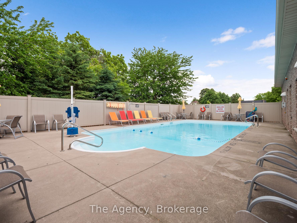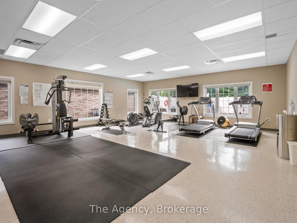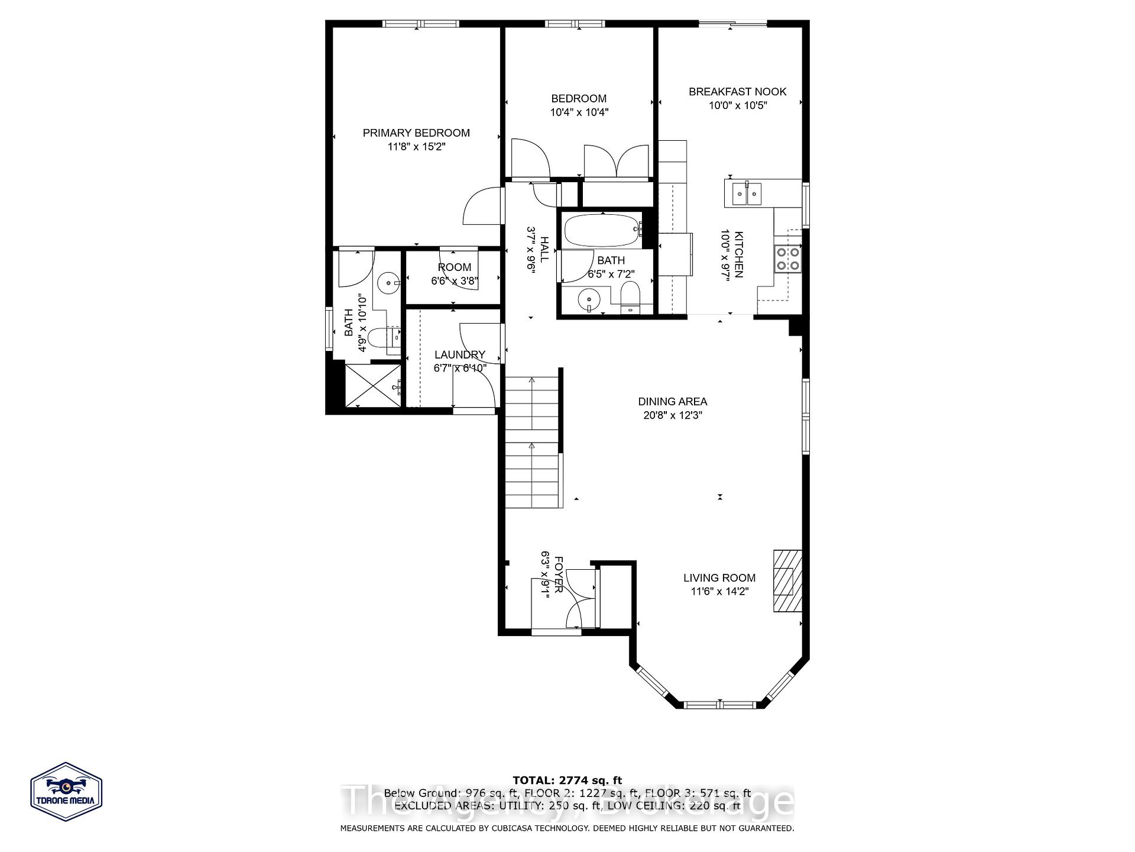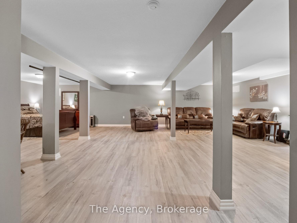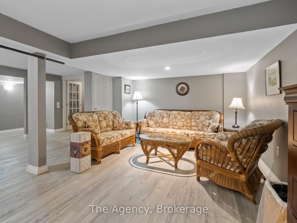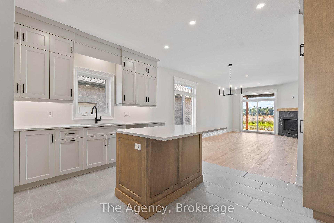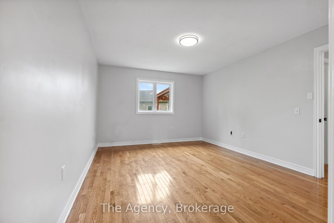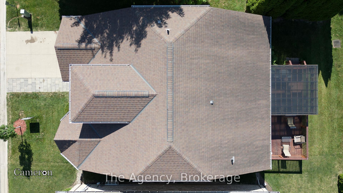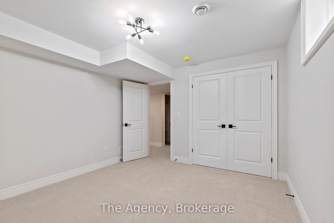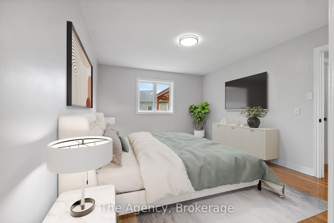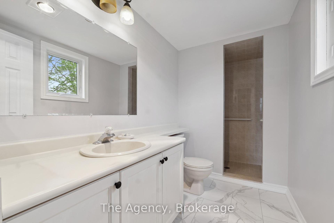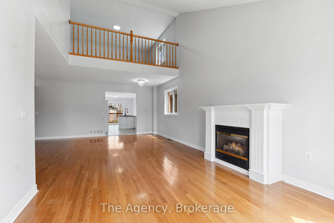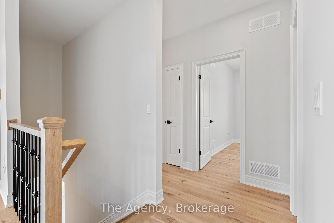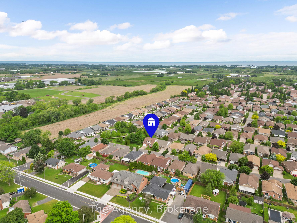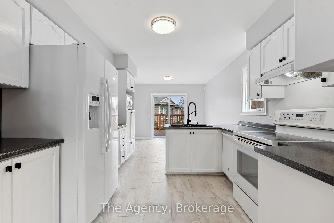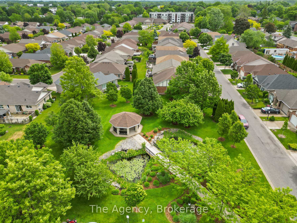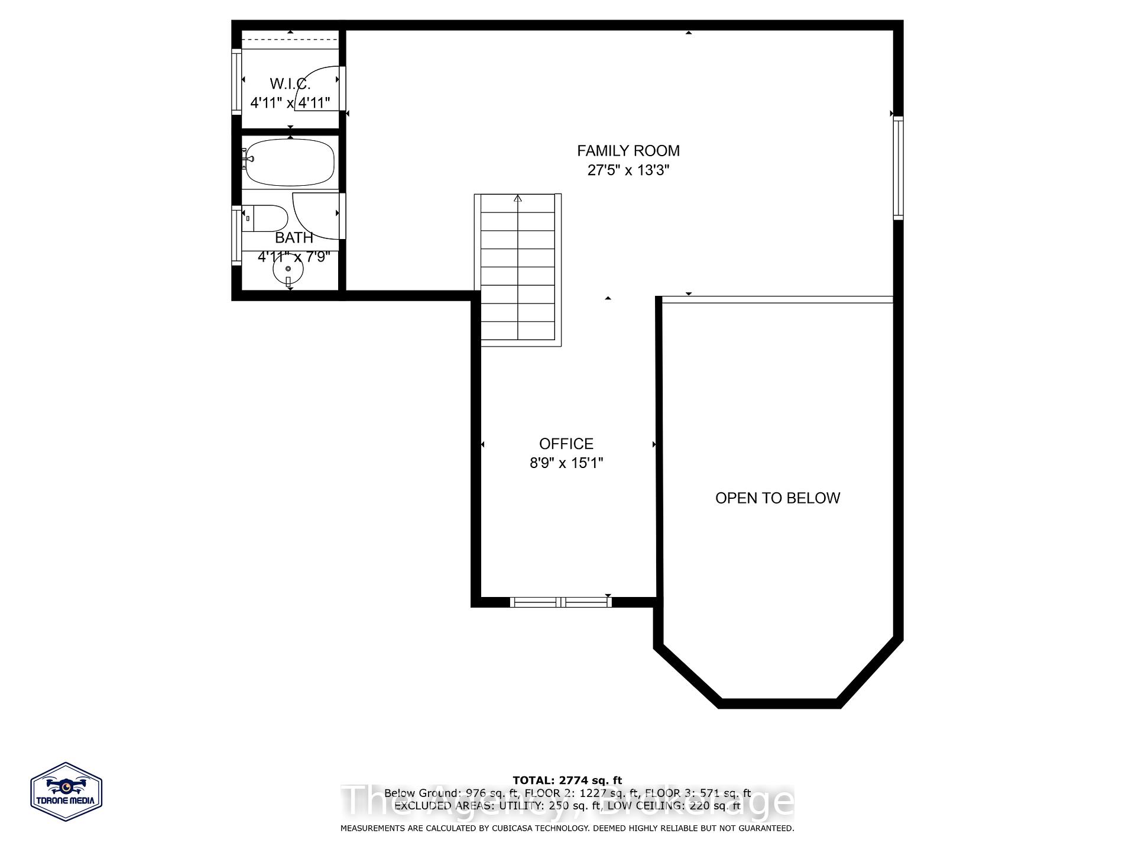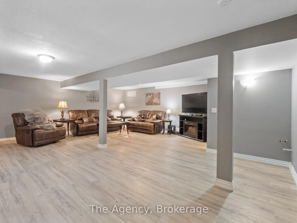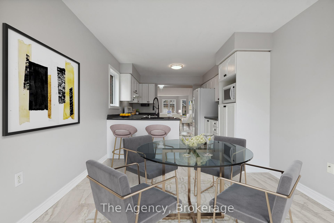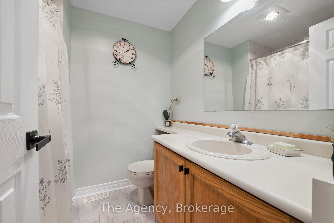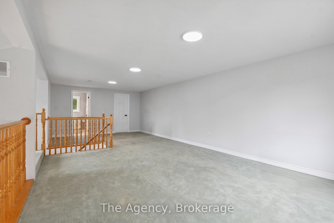$589,900
Available - For Sale
Listing ID: X12121387
3919 Durban Lane , Lincoln, L0R 2C0, Niagara
| Welcome home! This exceptional home is situated in the prestigious retirement community of Cherry Hill. Live the life you have worked so hard for! Cherry Hill is a top notch gated community offering easy & stress free living at its best - featuring club house with shuffle board, darts, pool tables, library, party or event rooms, change rooms, full kitchen, outdoor pool and BBQ area. The community is ideally situated in the heart of Niagara's wine country in picturesque Vineland. 3919 Durban Lane was the model home for the complex so it offers loads of extra features above many of its neighboring properties including premiere placement directly beside the scenic park boasting a gazebo & frog pond with footbridge and visitor parking for guests. The home has been recently painted throughout the main and second level and has had new flooring put in the kitchen and bathroom. There is a spacious guest loft with full bathroom, office, sitting area and is large enough for it to serve as an additional bedroom suite, finished basement was used as an open concept in-law suite with its own laundry & bath with rough in for kitchenette. The home has total of 4 bathrooms, two main floor bedrooms - the primary bedroom features private ensuite with walk in shower and heated floors, main floor laundry room, bright open concept main level is flooded with natural light, and offers eat in kitchen, formal dining area, living room with lofted ceilings & gas fireplace, gleaming hardwood floors, patio doors from dinette to back deck which is partly covered - ideal for back yard cooking. What are you waiting for? ** some of the photos are virtually staged |
| Price | $589,900 |
| Taxes: | $3571.56 |
| Occupancy: | Vacant |
| Address: | 3919 Durban Lane , Lincoln, L0R 2C0, Niagara |
| Directions/Cross Streets: | Sunset |
| Rooms: | 10 |
| Bedrooms: | 2 |
| Bedrooms +: | 0 |
| Family Room: | T |
| Basement: | Partially Fi |
| Level/Floor | Room | Length(ft) | Width(ft) | Descriptions | |
| Room 1 | Main | Kitchen | 10.23 | 8 | |
| Room 2 | Main | Great Roo | 26.67 | 19.75 | |
| Room 3 | Main | Dining Ro | 10.23 | 9.51 | |
| Room 4 | Main | Primary B | 15.15 | 11.68 | |
| Room 5 | Main | Bedroom | 9.84 | 9.84 | |
| Room 6 | Main | Bathroom | 6.92 | 6.07 | 4 Pc Bath |
| Room 7 | Main | Bathroom | 6.92 | 5.25 | 3 Pc Ensuite |
| Room 8 | Main | Laundry | 6.17 | 5.84 | |
| Room 9 | Second | Office | 12.82 | 8.5 | |
| Room 10 | Second | Family Ro | 27.98 | 13.15 | |
| Room 11 | Second | Bathroom | 7.54 | 4.82 | |
| Room 12 | Basement | Utility R | 23.16 | 11.58 | |
| Room 13 | Basement | Recreatio | 23.81 | 23.09 | |
| Room 14 | Basement | Bathroom | 5.9 | 4.07 |
| Washroom Type | No. of Pieces | Level |
| Washroom Type 1 | 4 | |
| Washroom Type 2 | 3 | |
| Washroom Type 3 | 2 | |
| Washroom Type 4 | 0 | |
| Washroom Type 5 | 0 |
| Total Area: | 0.00 |
| Property Type: | Detached |
| Style: | Bungaloft |
| Exterior: | Brick, Vinyl Siding |
| Garage Type: | Attached |
| Drive Parking Spaces: | 2 |
| Pool: | Communit |
| Approximatly Square Footage: | 1500-2000 |
| Property Features: | Rec./Commun., Place Of Worship |
| CAC Included: | N |
| Water Included: | N |
| Cabel TV Included: | N |
| Common Elements Included: | N |
| Heat Included: | N |
| Parking Included: | N |
| Condo Tax Included: | N |
| Building Insurance Included: | N |
| Fireplace/Stove: | Y |
| Heat Type: | Forced Air |
| Central Air Conditioning: | Central Air |
| Central Vac: | N |
| Laundry Level: | Syste |
| Ensuite Laundry: | F |
| Elevator Lift: | False |
| Sewers: | Sewer |
$
%
Years
This calculator is for demonstration purposes only. Always consult a professional
financial advisor before making personal financial decisions.
| Although the information displayed is believed to be accurate, no warranties or representations are made of any kind. |
| The Agency |
|
|

Wally Islam
Real Estate Broker
Dir:
416-949-2626
Bus:
416-293-8500
Fax:
905-913-8585
| Book Showing | Email a Friend |
Jump To:
At a Glance:
| Type: | Freehold - Detached |
| Area: | Niagara |
| Municipality: | Lincoln |
| Neighbourhood: | 980 - Lincoln-Jordan/Vineland |
| Style: | Bungaloft |
| Tax: | $3,571.56 |
| Beds: | 2 |
| Baths: | 4 |
| Fireplace: | Y |
| Pool: | Communit |
Locatin Map:
Payment Calculator:
