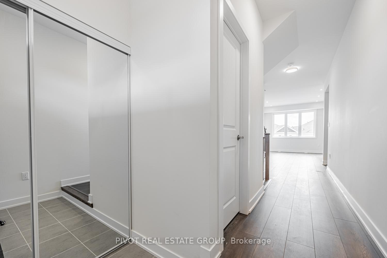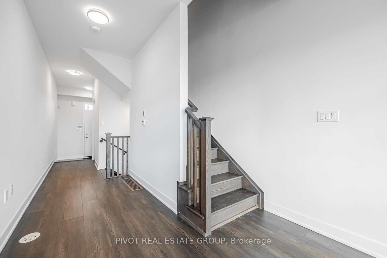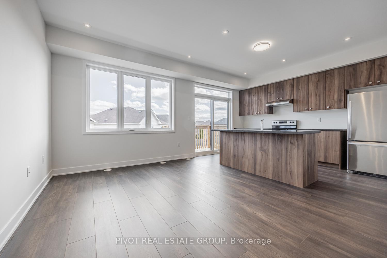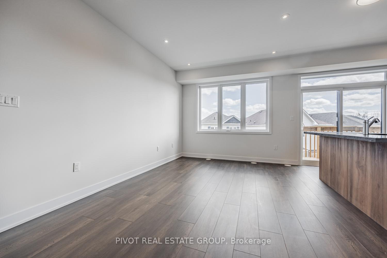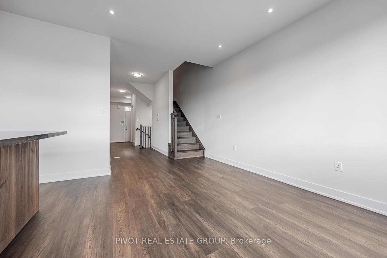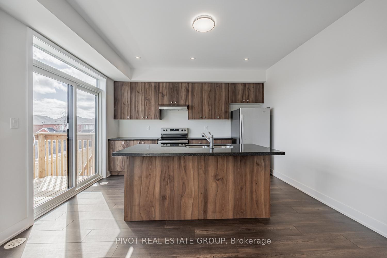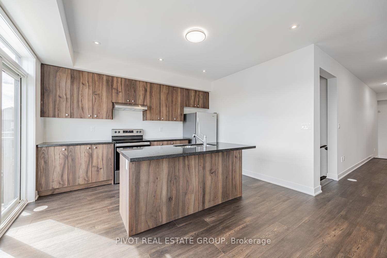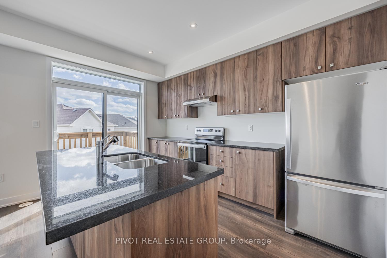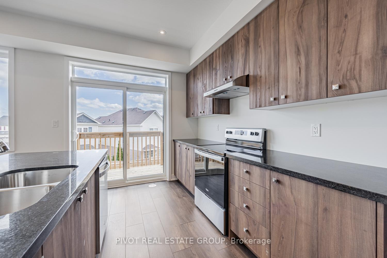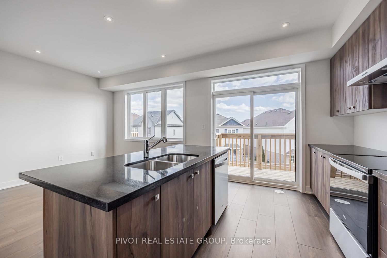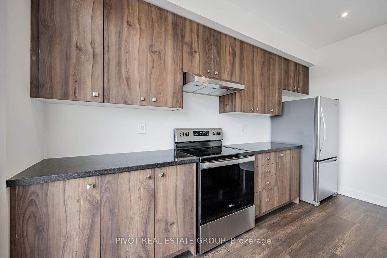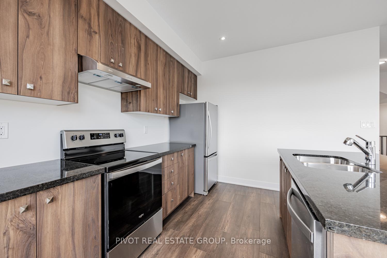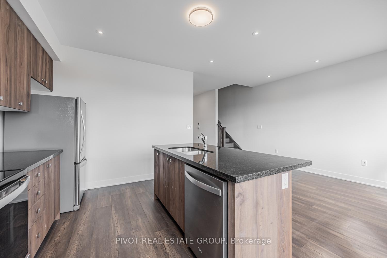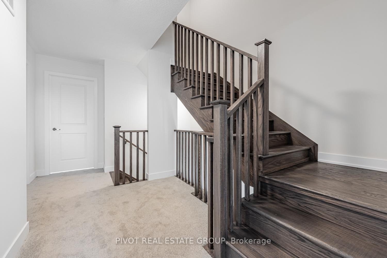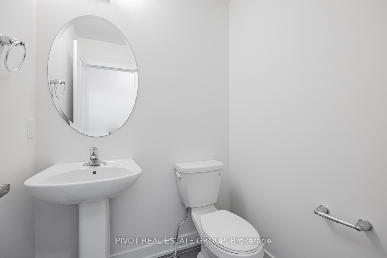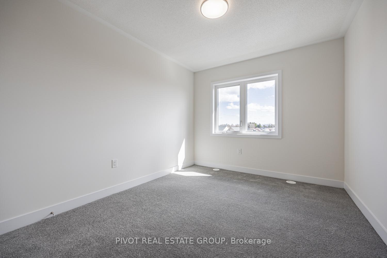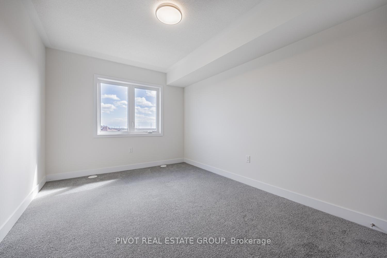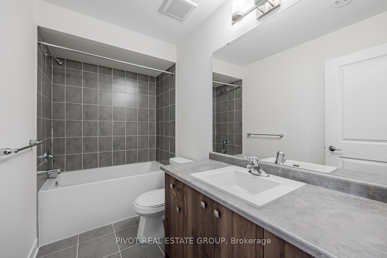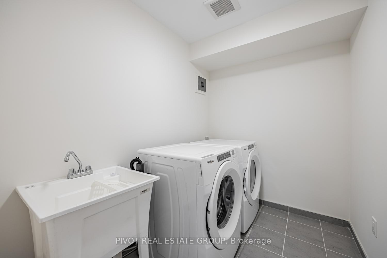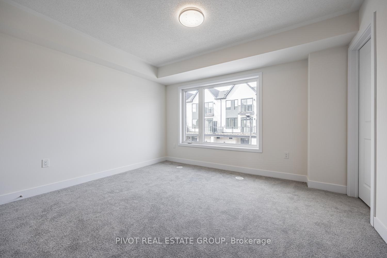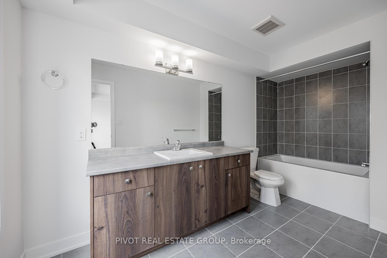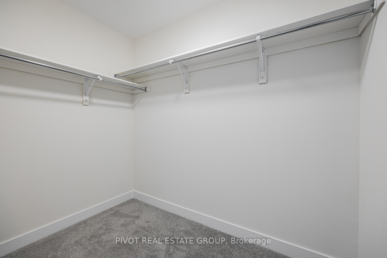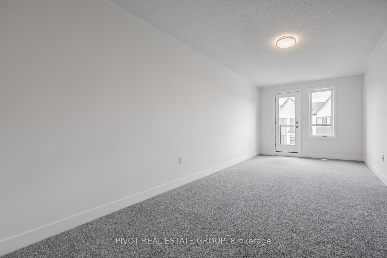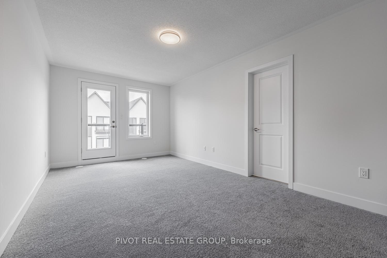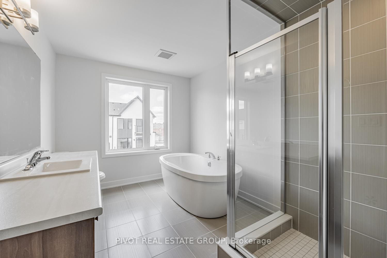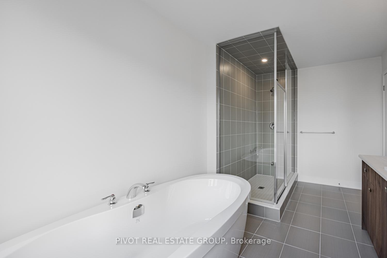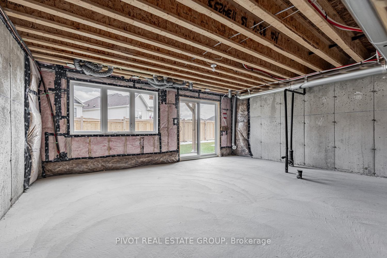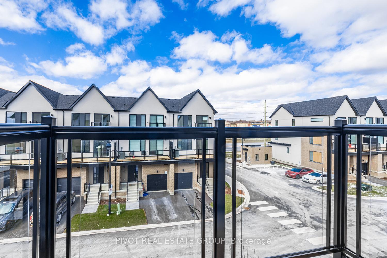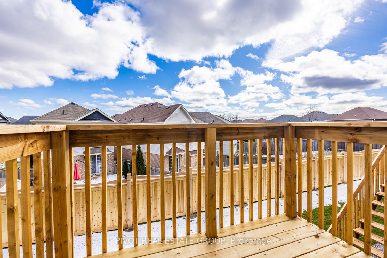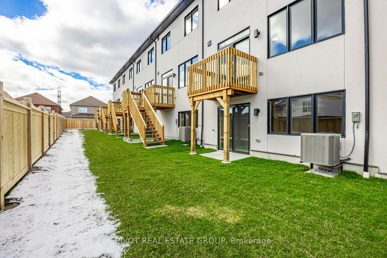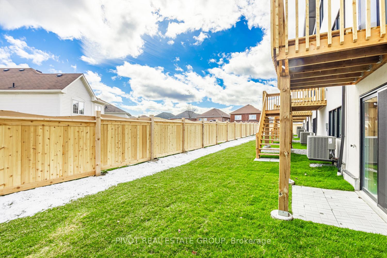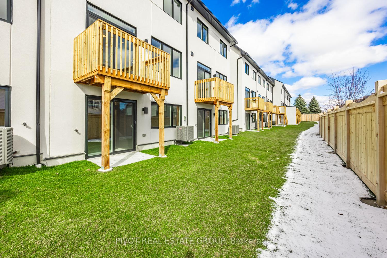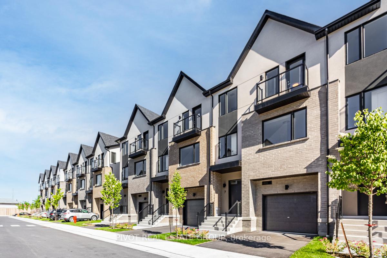$892,990
Available - For Sale
Listing ID: E12121768
9 Lively Way , Whitby, L1R 0S3, Durham
| Welcome to 9 Lively Way! A brand-new traditional FREEHOLD Townhome with WALKOUT BASEMENT built by Acorn Developments. This bright and spacious Nordic Architecture inspired home features 4 good size Bedrooms and 3.5 bathrooms, 2,045 sq.ft, 9 ft smooth ceiling on Main Floor, Oak stairs, Extended Upper Kitchen Cabinets, & granite countertop. Conveniently located in the heart of Whitby. Public transit at doorsteps. Walking distance to Starbucks, Walmart, daycare, parks & playgrounds, groceries, shops, & dining. Easy access to both 401 & 407 for commuters. Luxury features include private Primary Bedroom level with 4-pc Ensuite, private balcony, and His & Her Walk-in closets, Unspoiled fully walkout basement for additional room to expand or add a secondary suite. New Home, never lived in, Buy directly from the Builder. A Must See! Don't miss the opportunity to live in this urban charm Sincerely Acorn Community! Potl Fee includes garbage disposal, snow removal & landscaping of common area. |
| Price | $892,990 |
| Taxes: | $0.00 |
| Occupancy: | Vacant |
| Address: | 9 Lively Way , Whitby, L1R 0S3, Durham |
| Directions/Cross Streets: | Taunton & Thickson Rd |
| Rooms: | 7 |
| Bedrooms: | 4 |
| Bedrooms +: | 0 |
| Family Room: | F |
| Basement: | Unfinished, Walk-Out |
| Level/Floor | Room | Length(ft) | Width(ft) | Descriptions | |
| Room 1 | Ground | Great Roo | 15.97 | 10.5 | Hardwood Floor |
| Room 2 | Ground | Kitchen | 16.4 | 8.99 | Hardwood Floor, Granite Counters, Stainless Steel Appl |
| Room 3 | Second | Bedroom 2 | 12.5 | 11.48 | 4 Pc Ensuite, Large Window, Closet |
| Room 4 | Second | Bedroom 3 | 11.48 | 9.48 | Window, Closet |
| Room 5 | Second | Bedroom 4 | 13.48 | 9.64 | Window, Closet |
| Room 6 | Second | Laundry | 6.49 | 4.99 | Ceramic Floor |
| Room 7 | Third | Primary B | 17.97 | 10.5 | Soaking Tub, 4 Pc Ensuite, His and Hers Closets |
| Washroom Type | No. of Pieces | Level |
| Washroom Type 1 | 2 | Ground |
| Washroom Type 2 | 4 | Second |
| Washroom Type 3 | 4 | Second |
| Washroom Type 4 | 4 | Third |
| Washroom Type 5 | 0 |
| Total Area: | 0.00 |
| Approximatly Age: | New |
| Property Type: | Att/Row/Townhouse |
| Style: | 3-Storey |
| Exterior: | Brick |
| Garage Type: | Built-In |
| (Parking/)Drive: | Private |
| Drive Parking Spaces: | 1 |
| Park #1 | |
| Parking Type: | Private |
| Park #2 | |
| Parking Type: | Private |
| Pool: | None |
| Approximatly Age: | New |
| Approximatly Square Footage: | 2000-2500 |
| CAC Included: | N |
| Water Included: | N |
| Cabel TV Included: | N |
| Common Elements Included: | N |
| Heat Included: | N |
| Parking Included: | N |
| Condo Tax Included: | N |
| Building Insurance Included: | N |
| Fireplace/Stove: | N |
| Heat Type: | Forced Air |
| Central Air Conditioning: | Central Air |
| Central Vac: | N |
| Laundry Level: | Syste |
| Ensuite Laundry: | F |
| Sewers: | Sewer |
$
%
Years
This calculator is for demonstration purposes only. Always consult a professional
financial advisor before making personal financial decisions.
| Although the information displayed is believed to be accurate, no warranties or representations are made of any kind. |
| PIVOT REAL ESTATE GROUP |
|
|

Wally Islam
Real Estate Broker
Dir:
416-949-2626
Bus:
416-293-8500
Fax:
905-913-8585
| Virtual Tour | Book Showing | Email a Friend |
Jump To:
At a Glance:
| Type: | Freehold - Att/Row/Townhouse |
| Area: | Durham |
| Municipality: | Whitby |
| Neighbourhood: | Taunton North |
| Style: | 3-Storey |
| Approximate Age: | New |
| Beds: | 4 |
| Baths: | 4 |
| Fireplace: | N |
| Pool: | None |
Locatin Map:
Payment Calculator:

