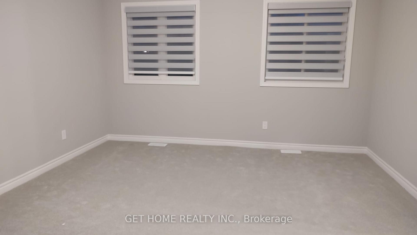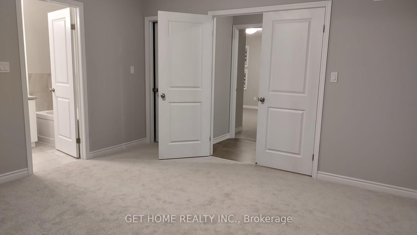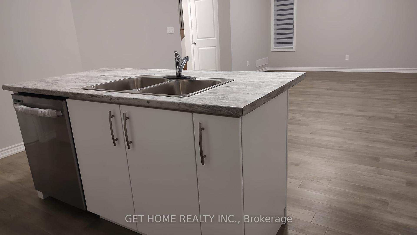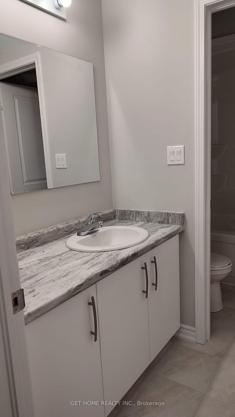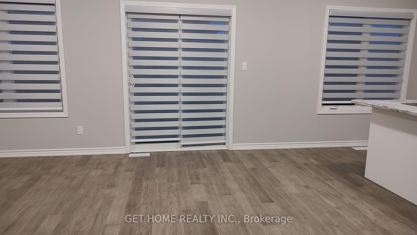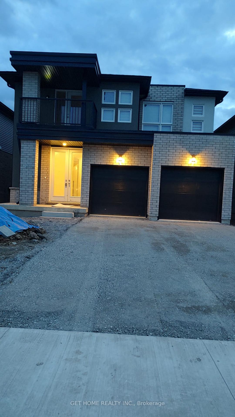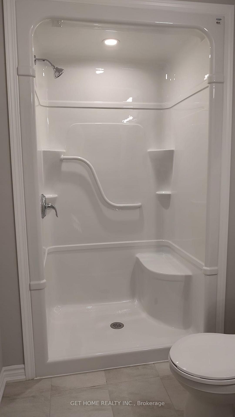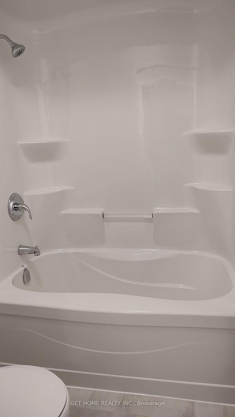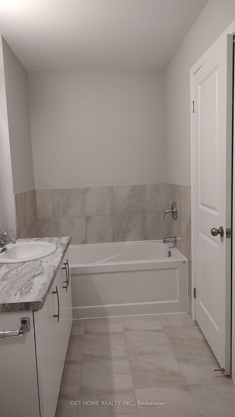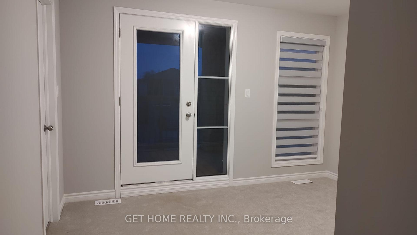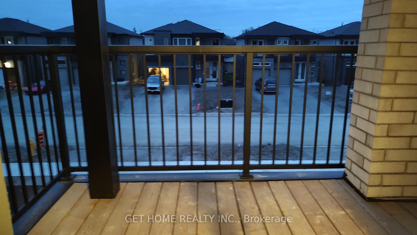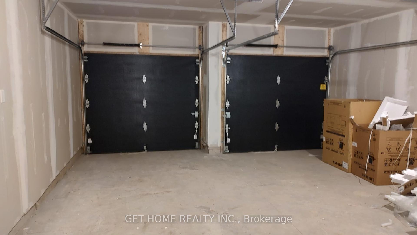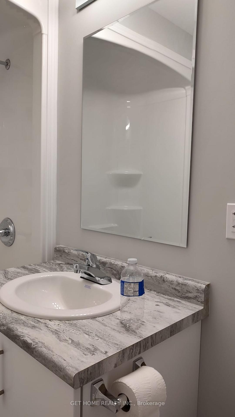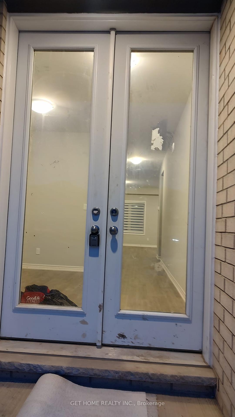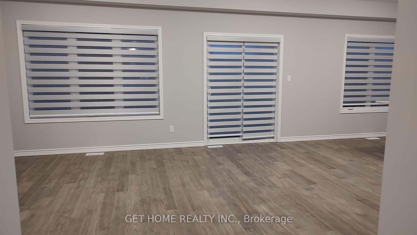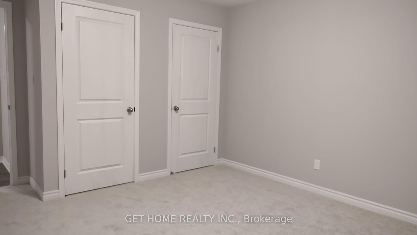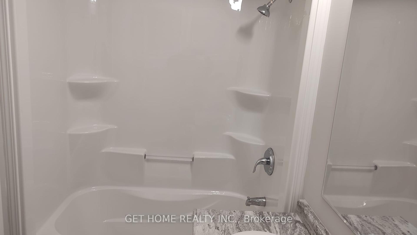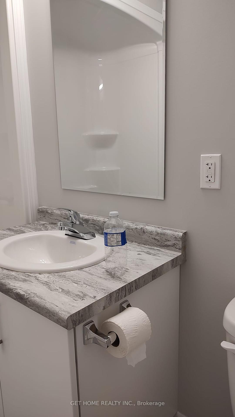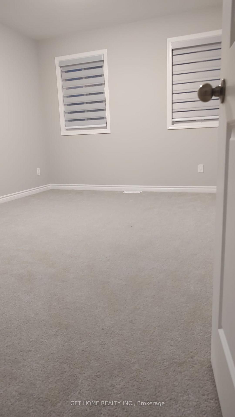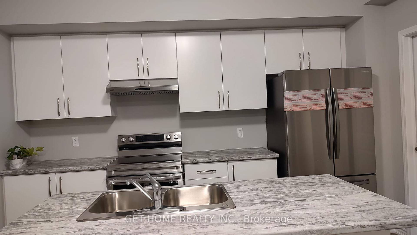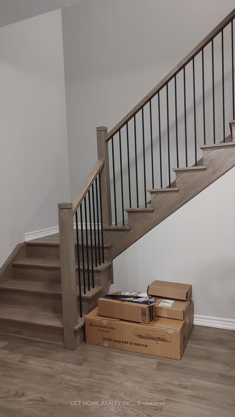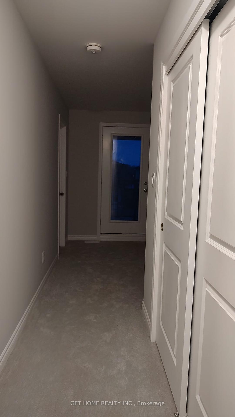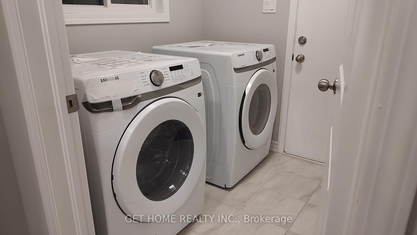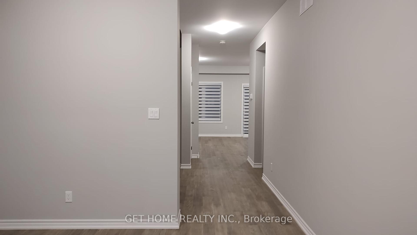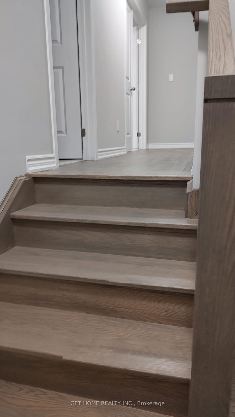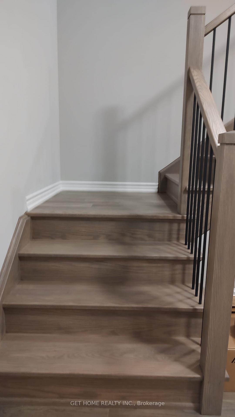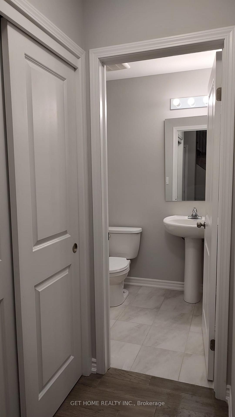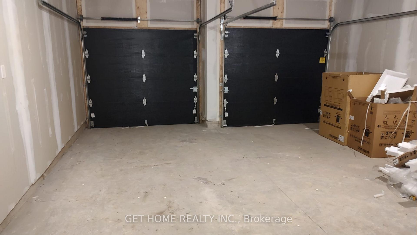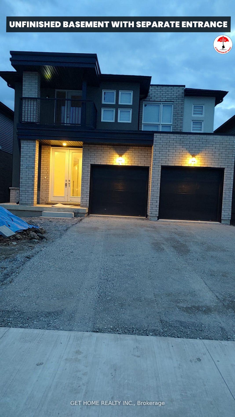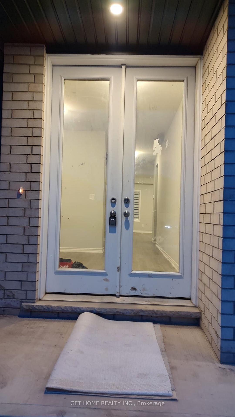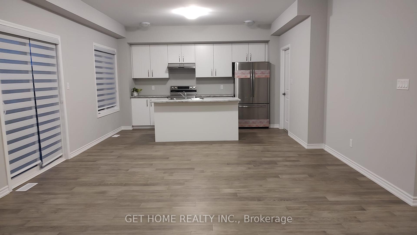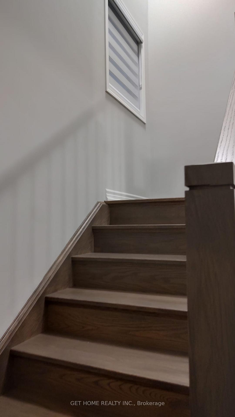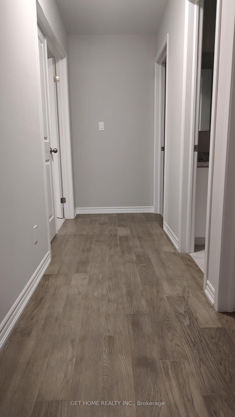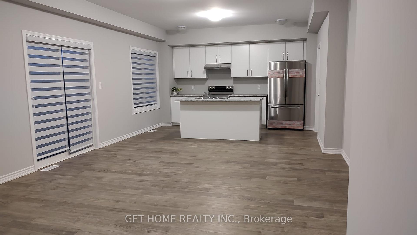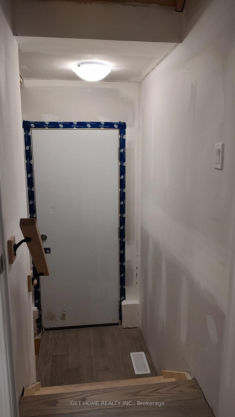$2,996
Available - For Rent
Listing ID: X12121760
211 Pilkington Stre , Thorold, L2V 1C8, Niagara
| Modern layout featuring 9ft ceilings and hardwood flooring on the main floor. With 4 spacious bedrooms, 3.5 bathrooms (including two primary bedrooms with ensuite bathrooms), a bedroom with big balcony and attached 5 ensuite washroom a living room, family room, laundry, beautiful kitchen with stainless steel appliances advanced( fridge, oven, washer dryer, dishwasher and microwave) can operate with wifi and remotely, and an attached double garage with separate entrance. Unfinished basement with separate entrance. Hot water tank, air refresher etc., Big windows and sunlight in every room throughout the Day. All windows installed blinds , front door(double door )and balcony door with privacy film . Additionally the balcony door is installed with curtains. |
| Price | $2,996 |
| Taxes: | $0.00 |
| Occupancy: | Vacant |
| Address: | 211 Pilkington Stre , Thorold, L2V 1C8, Niagara |
| Directions/Cross Streets: | Allanburg Rd & Clara St |
| Rooms: | 6 |
| Rooms +: | 0 |
| Bedrooms: | 4 |
| Bedrooms +: | 0 |
| Family Room: | F |
| Basement: | Full, Unfinished |
| Furnished: | Unfu |
| Level/Floor | Room | Length(ft) | Width(ft) | Descriptions | |
| Room 1 | Main | Living Ro | 10.99 | 10.99 | |
| Room 2 | Main | Great Roo | 20.01 | 14.01 | |
| Room 3 | Main | Kitchen | 10 | 14.01 | |
| Room 4 | Second | Bedroom | 12.99 | 14.01 | 4 Pc Ensuite, B/I Closet, Broadloom |
| Room 5 | Second | Bedroom 2 | 12 | 12 | B/I Closet, Broadloom |
| Room 6 | Second | Bedroom 3 | 10.99 | 12 | 3 Pc Ensuite, Balcony, Broadloom |
| Room 7 | Second | Bedroom 4 | 12 | 10.99 | B/I Closet, Broadloom |
| Washroom Type | No. of Pieces | Level |
| Washroom Type 1 | 2 | Main |
| Washroom Type 2 | 3 | Second |
| Washroom Type 3 | 4 | Second |
| Washroom Type 4 | 0 | |
| Washroom Type 5 | 0 |
| Total Area: | 0.00 |
| Property Type: | Detached |
| Style: | 2-Storey |
| Exterior: | Brick Front |
| Garage Type: | Attached |
| (Parking/)Drive: | Available |
| Drive Parking Spaces: | 2 |
| Park #1 | |
| Parking Type: | Available |
| Park #2 | |
| Parking Type: | Available |
| Pool: | None |
| Laundry Access: | Ensuite |
| Approximatly Square Footage: | 2000-2500 |
| CAC Included: | Y |
| Water Included: | N |
| Cabel TV Included: | N |
| Common Elements Included: | N |
| Heat Included: | N |
| Parking Included: | Y |
| Condo Tax Included: | N |
| Building Insurance Included: | N |
| Fireplace/Stove: | N |
| Heat Type: | Forced Air |
| Central Air Conditioning: | None |
| Central Vac: | Y |
| Laundry Level: | Syste |
| Ensuite Laundry: | F |
| Sewers: | Sewer |
| Although the information displayed is believed to be accurate, no warranties or representations are made of any kind. |
| GET HOME REALTY INC. |
|
|

Wally Islam
Real Estate Broker
Dir:
416-949-2626
Bus:
416-293-8500
Fax:
905-913-8585
| Book Showing | Email a Friend |
Jump To:
At a Glance:
| Type: | Freehold - Detached |
| Area: | Niagara |
| Municipality: | Thorold |
| Neighbourhood: | 556 - Allanburg/Thorold South |
| Style: | 2-Storey |
| Beds: | 4 |
| Baths: | 4 |
| Fireplace: | N |
| Pool: | None |
Locatin Map:
