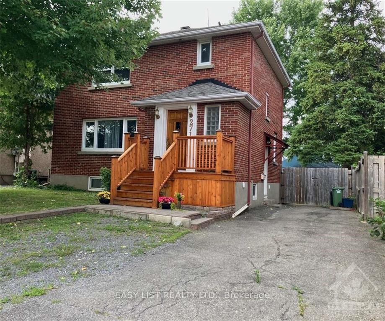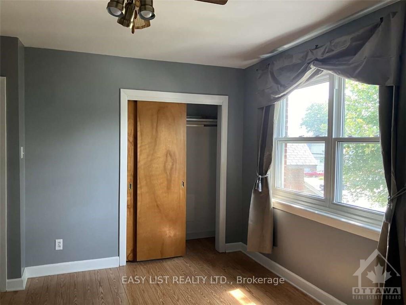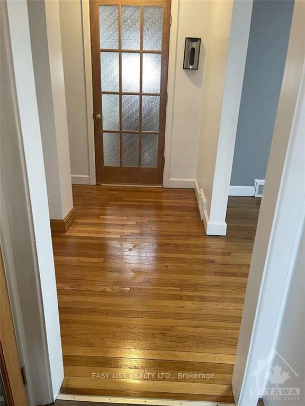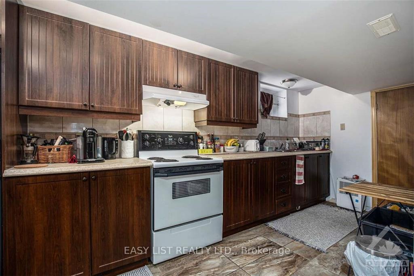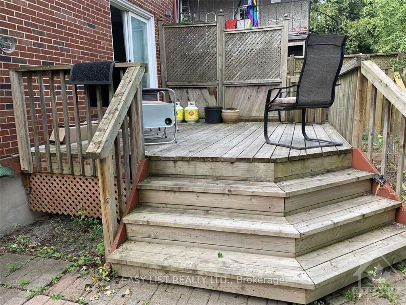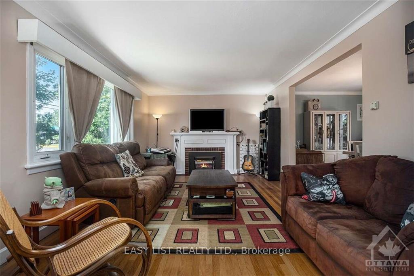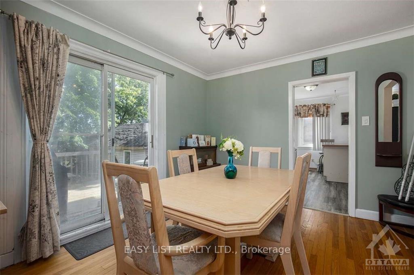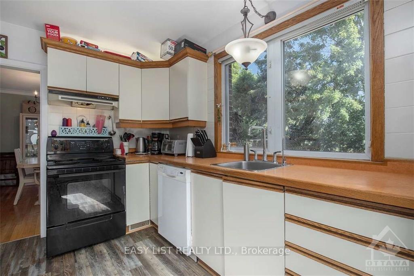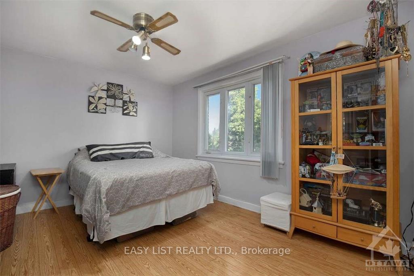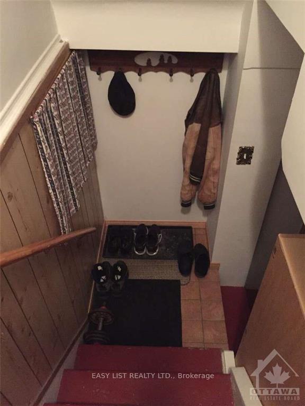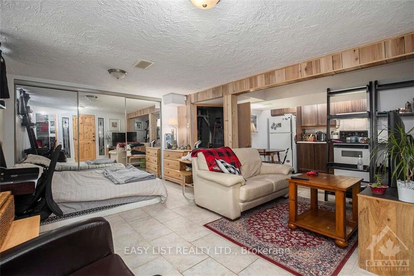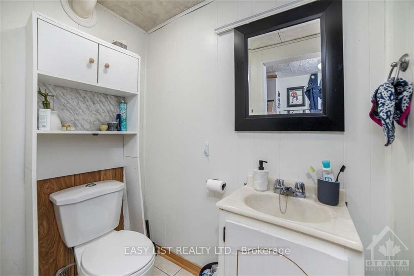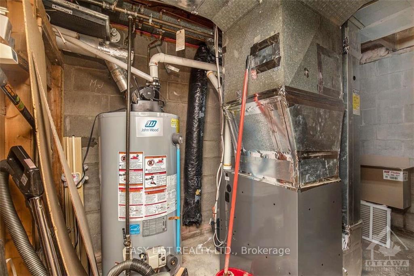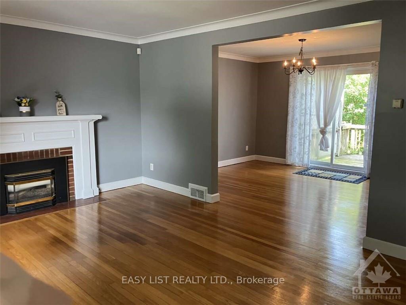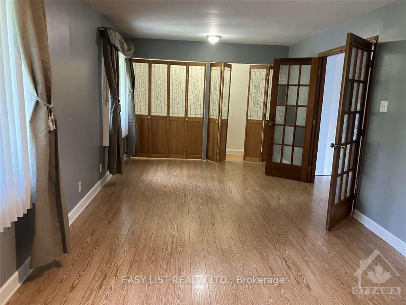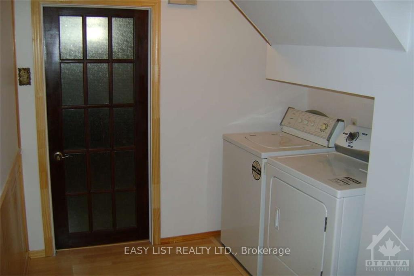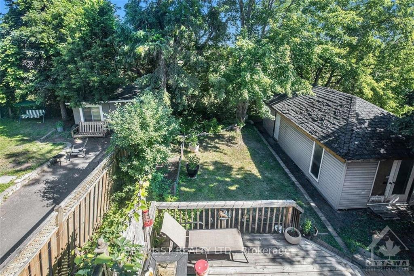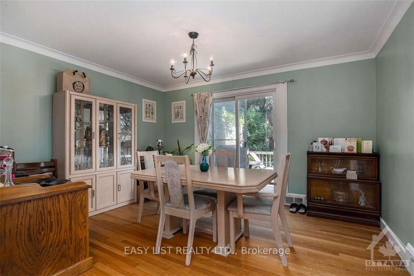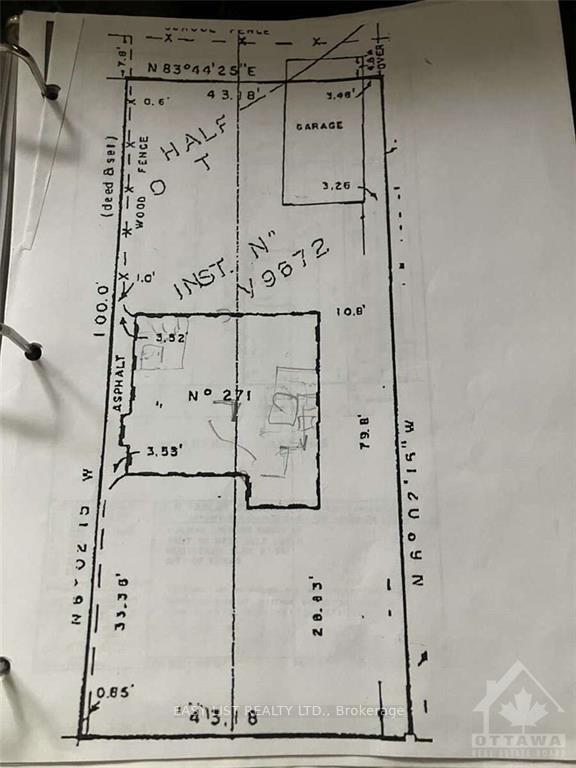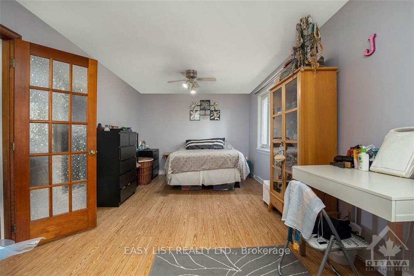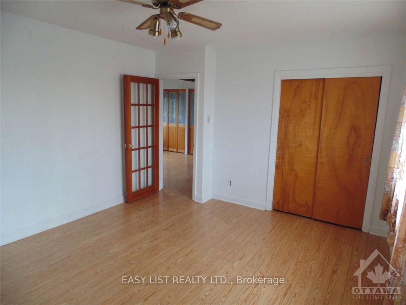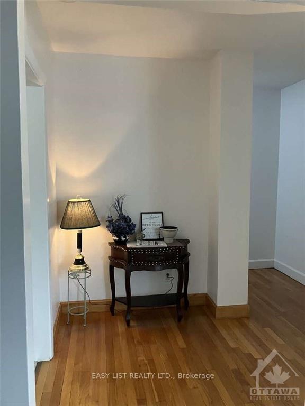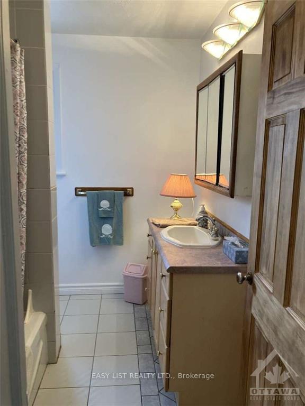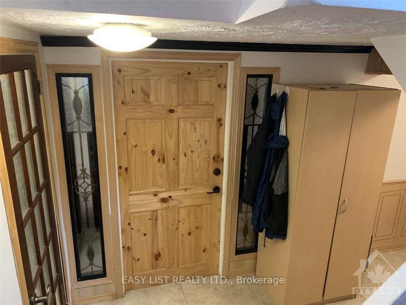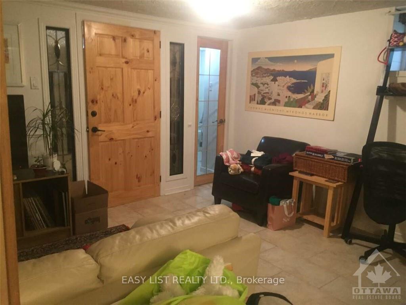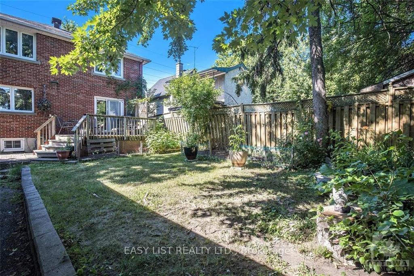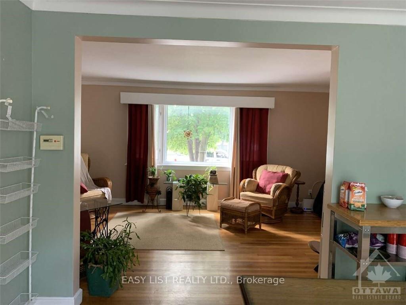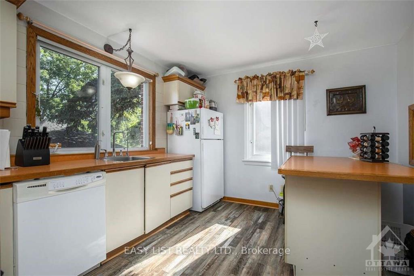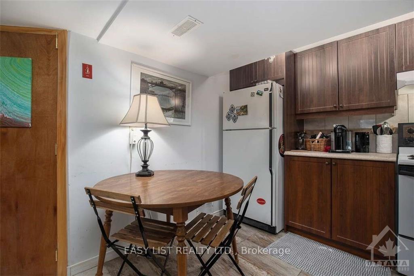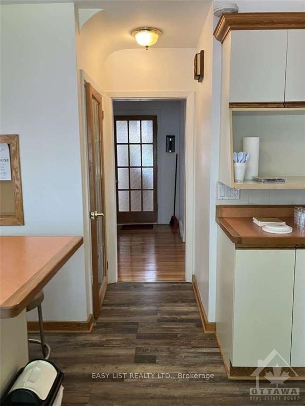$998,900
Available - For Sale
Listing ID: X9522618
271 MCARTHUR Aven , Vanier and Kingsview Park, K1L 6P3, Ottawa
| For more information, please click Brochure button. Great 2-floor detached brick house on TM mixed usage residential/commercial lot 5 mins from downtown Ottawa. A detached storage/workshop on a foundation & with electricity is located in a fenced & treed backyard. Potentially an ideal property for professionals & investors who want to use it as a residence, a home/office combination, a rental, or to potentially invest in it as its mixed zoning allows multiple usages & a construction up to 20m high or 6-floor bldg with an easy access to the city bus, cycling paths, schools, shopping malls, restaurants, Queensway, hospitals, arena, & the bridges to the province of Quebec. The property is an income property (a rental) and has been since 2005. Well maintained large 3-bedroom home is recovered with hardwood, ceramic & laminated floors. 3rd bedroom in the basement is used as an opened concept home office or autonomous suite with its kitchenette, washroom & dedicated entrance. Patio, A/C, fireplace, 2022 furnace/hot water tank owned, 2017 house roof. |
| Price | $998,900 |
| Taxes: | $3947.00 |
| Occupancy: | Vacant |
| Address: | 271 MCARTHUR Aven , Vanier and Kingsview Park, K1L 6P3, Ottawa |
| Lot Size: | 13.16 x 100.00 (Feet) |
| Directions/Cross Streets: | The property is facing South and is located on North side of McArthur Avenue in Vanier South neiborh |
| Rooms: | 12 |
| Rooms +: | 6 |
| Bedrooms: | 2 |
| Bedrooms +: | 1 |
| Family Room: | F |
| Basement: | Full, Partially Fi |
| Level/Floor | Room | Length(ft) | Width(ft) | Descriptions | |
| Room 1 | Main | Kitchen | 13.15 | 10.66 | |
| Room 2 | Main | Dining Ro | 13.22 | 10.89 | |
| Room 3 | Main | Living Ro | 17.32 | 11.97 | |
| Room 4 | Main | Other | 9.48 | 5.81 | |
| Room 5 | Main | Other | 8.56 | 3.15 | |
| Room 6 | Main | Other | 13.74 | 11.64 | |
| Room 7 | Second | Primary B | 23.98 | 10.82 | |
| Room 8 | Second | Bedroom | 13.05 | 11.81 | |
| Room 9 | Basement | Bedroom | 15.38 | 14.3 | |
| Room 10 | Second | Bathroom | 8.4 | 7.15 | |
| Room 11 | Second | Other | 7.64 | 2.66 | |
| Room 12 | Basement | Kitchen | 15.55 | 7.41 | |
| Room 13 | Basement | Bathroom | 7.31 | 8.33 | |
| Room 14 | Basement | Utility R | 11.05 | 5.05 |
| Washroom Type | No. of Pieces | Level |
| Washroom Type 1 | 4 | Second |
| Washroom Type 2 | 3 | Basement |
| Washroom Type 3 | 0 | |
| Washroom Type 4 | 0 | |
| Washroom Type 5 | 0 |
| Total Area: | 0.00 |
| Property Type: | Detached |
| Style: | 2-Storey |
| Exterior: | Brick, Brick |
| Garage Type: | None |
| (Parking/)Drive: | Available |
| Drive Parking Spaces: | 3 |
| Park #1 | |
| Parking Type: | Available |
| Park #2 | |
| Parking Type: | Available |
| Pool: | None |
| Approximatly Square Footage: | 1500-2000 |
| Property Features: | Public Trans, Park |
| CAC Included: | N |
| Water Included: | N |
| Cabel TV Included: | N |
| Common Elements Included: | N |
| Heat Included: | N |
| Parking Included: | N |
| Condo Tax Included: | N |
| Building Insurance Included: | N |
| Fireplace/Stove: | Y |
| Heat Type: | Forced Air |
| Central Air Conditioning: | Central Air |
| Central Vac: | N |
| Laundry Level: | Syste |
| Ensuite Laundry: | F |
| Sewers: | Septic |
$
%
Years
This calculator is for demonstration purposes only. Always consult a professional
financial advisor before making personal financial decisions.
| Although the information displayed is believed to be accurate, no warranties or representations are made of any kind. |
| EASY LIST REALTY LTD. |
|
|

Wally Islam
Real Estate Broker
Dir:
416-949-2626
Bus:
416-293-8500
Fax:
905-913-8585
| Book Showing | Email a Friend |
Jump To:
At a Glance:
| Type: | Freehold - Detached |
| Area: | Ottawa |
| Municipality: | Vanier and Kingsview Park |
| Neighbourhood: | 3404 - Vanier |
| Style: | 2-Storey |
| Lot Size: | 13.16 x 100.00(Feet) |
| Tax: | $3,947 |
| Beds: | 2+1 |
| Baths: | 2 |
| Fireplace: | Y |
| Pool: | None |
Locatin Map:
Payment Calculator:
