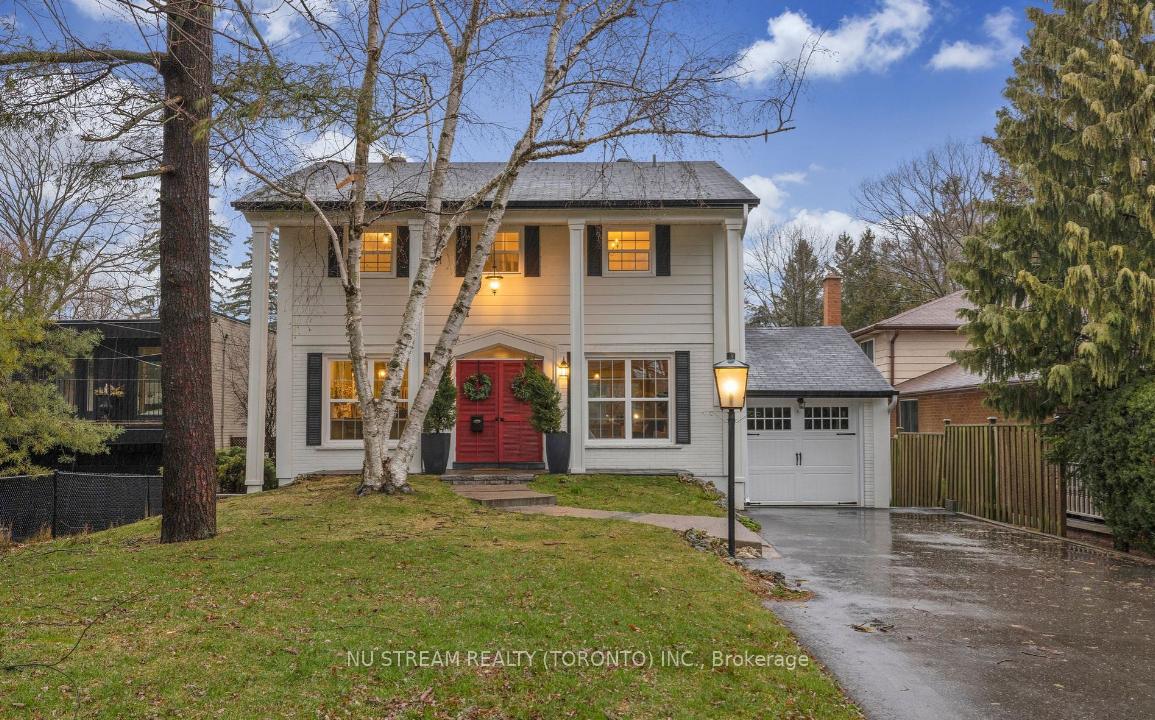$1,199,900
Available - For Sale
Listing ID: E12121750
565 Rouge Hills Driv , Toronto, M1C 2Z9, Toronto

| <<Must see Live&Invest Rebuild Opportunity>> Welcome To This Fully Renovated Home On A Captivating Ravine Lot In The Sought-After West Rouge Neighbourhood. Contemporary Modern Luxury Interior Design.The Updated Kitchen Is A Chef's Delight, Featuring Stainless Steel Appliances, A Breakfast Bar, Pot Drawers, And Gleaming Hardwood Floors. The Open-Concept Main Floor Boasts Exposed Beams And Elegant Built-In Shelves. Enjoy Relaxing In The Cozy Sunroom, Which Opens Onto A Newly Finished Deck With Lush Views. The Primary Bedroom Includes Double Closets And A 3-Piece En-Suite. There Are Three Additional Bedrooms And A Finished Walk-Out Basement With A Rec Room And A 4-Piece Bathroom Perfect For Guests Or Additional Living Space. Enjoy The Nearby Trails, Rouge Beach,The Tranquil Rouge River, The Serene Lakefront, Tennis Courts And Convenient Access To Transit And The 401. |
| Price | $1,199,900 |
| Taxes: | $5293.14 |
| Occupancy: | Owner |
| Address: | 565 Rouge Hills Driv , Toronto, M1C 2Z9, Toronto |
| Directions/Cross Streets: | Island Rd & Rouge Hills Dr |
| Rooms: | 9 |
| Rooms +: | 4 |
| Bedrooms: | 4 |
| Bedrooms +: | 0 |
| Family Room: | T |
| Basement: | Finished wit |
| Level/Floor | Room | Length(ft) | Width(ft) | Descriptions | |
| Room 1 | Main | Family Ro | 13.71 | 9.58 | Stainless Steel Appl, Breakfast Bar, Hardwood Floor |
| Room 2 | Main | Sunroom | 15.74 | 12.2 | Hardwood Floor, Open Concept |
| Room 3 | Main | Dining Ro | 8.4 | 9.54 | Hardwood Floor, Open Concept |
| Room 4 | Main | Living Ro | 13.48 | 11.32 | Hardwood Floor, B/I Shelves, W/O To Sunroom |
| Room 5 | Second | Kitchen | 12.6 | 14.83 | 3 Pc Ensuite, Double Closet, Hardwood Floor |
| Room 6 | Second | Bedroom 2 | 16.66 | 9.28 | Hardwood Floor, Double Closet |
| Room 7 | Second | Bedroom 3 | 12.14 | 8.36 | Hardwood Floor, Double Closet |
| Room 8 | Second | Bedroom 4 | 11.58 | 10.17 | Hardwood Floor, Double Closet |
| Room 9 | Basement | Recreatio | 18.96 | 27.13 | Walk-Out, 4 Pc Bath, Pot Lights |
| Washroom Type | No. of Pieces | Level |
| Washroom Type 1 | 3 | Basement |
| Washroom Type 2 | 3 | Second |
| Washroom Type 3 | 3 | Main |
| Washroom Type 4 | 3 | Second |
| Washroom Type 5 | 0 |
| Total Area: | 0.00 |
| Property Type: | Detached |
| Style: | 2-Storey |
| Exterior: | Aluminum Siding, Brick |
| Garage Type: | Built-In |
| (Parking/)Drive: | Private Do |
| Drive Parking Spaces: | 9 |
| Park #1 | |
| Parking Type: | Private Do |
| Park #2 | |
| Parking Type: | Private Do |
| Pool: | None |
| Approximatly Square Footage: | 1500-2000 |
| Property Features: | Public Trans, Ravine |
| CAC Included: | N |
| Water Included: | N |
| Cabel TV Included: | N |
| Common Elements Included: | N |
| Heat Included: | N |
| Parking Included: | N |
| Condo Tax Included: | N |
| Building Insurance Included: | N |
| Fireplace/Stove: | N |
| Heat Type: | Forced Air |
| Central Air Conditioning: | Central Air |
| Central Vac: | N |
| Laundry Level: | Syste |
| Ensuite Laundry: | F |
| Elevator Lift: | False |
| Sewers: | Sewer |
$
%
Years
This calculator is for demonstration purposes only. Always consult a professional
financial advisor before making personal financial decisions.
| Although the information displayed is believed to be accurate, no warranties or representations are made of any kind. |
| NU STREAM REALTY (TORONTO) INC. |
|
|

Wally Islam
Real Estate Broker
Dir:
416-949-2626
Bus:
416-293-8500
Fax:
905-913-8585
| Book Showing | Email a Friend |
Jump To:
At a Glance:
| Type: | Freehold - Detached |
| Area: | Toronto |
| Municipality: | Toronto E10 |
| Neighbourhood: | Rouge E10 |
| Style: | 2-Storey |
| Tax: | $5,293.14 |
| Beds: | 4 |
| Baths: | 4 |
| Fireplace: | N |
| Pool: | None |
Locatin Map:
Payment Calculator:


