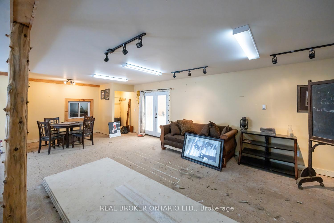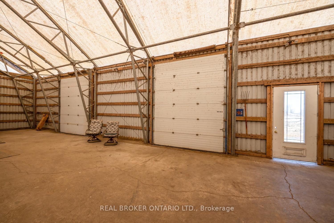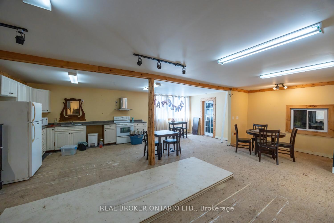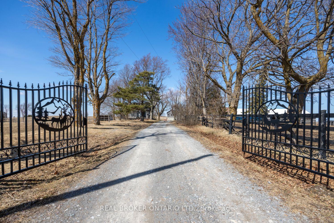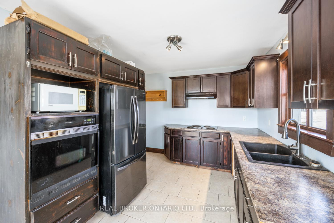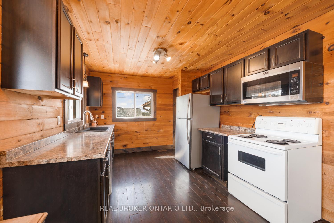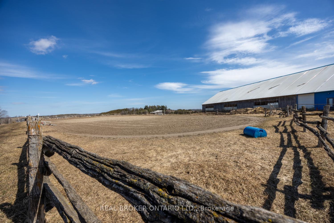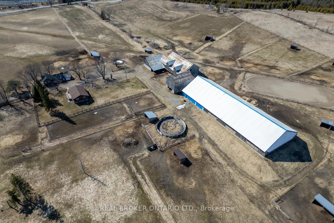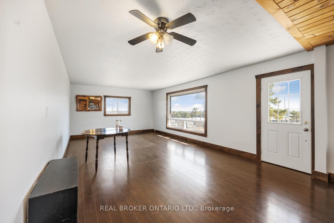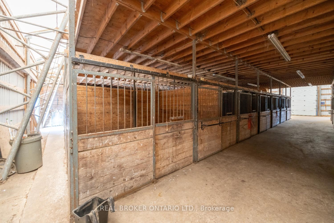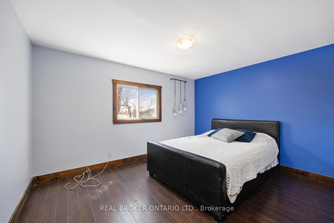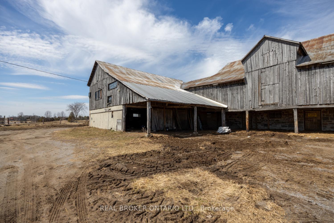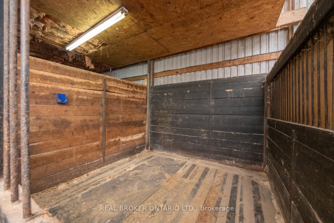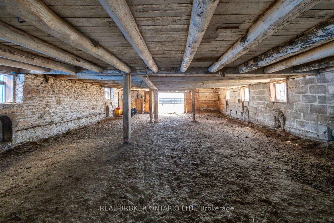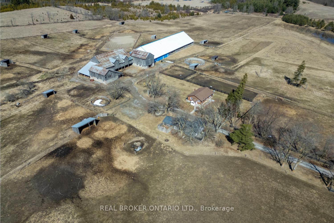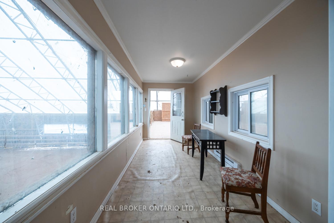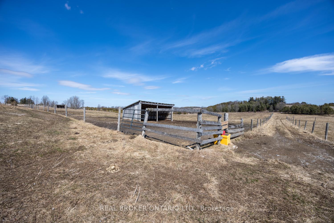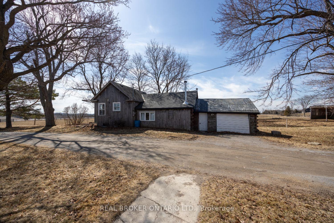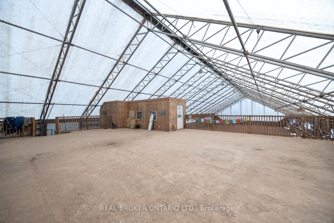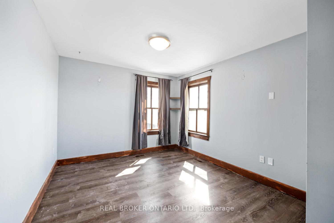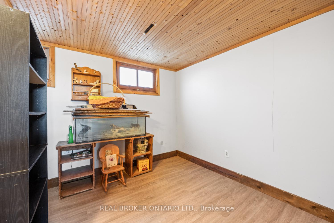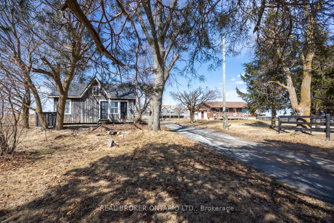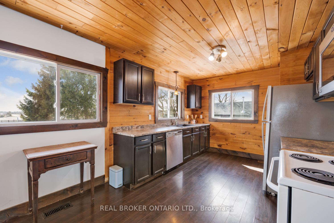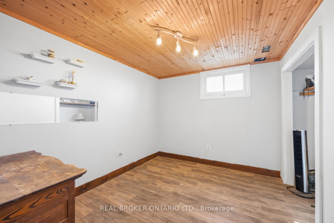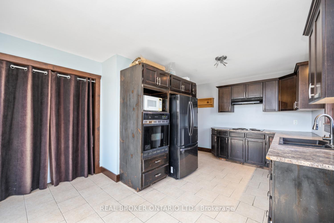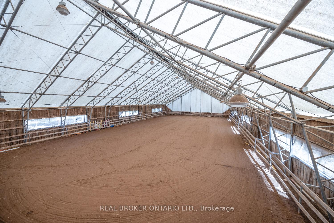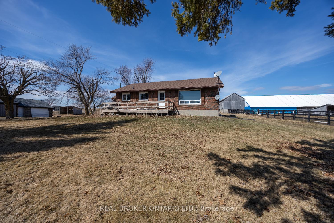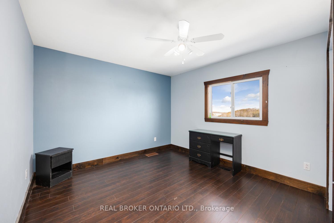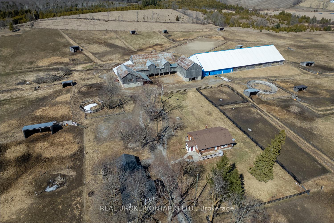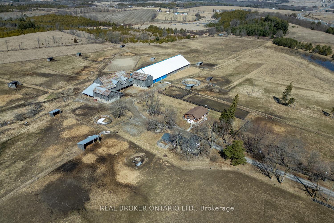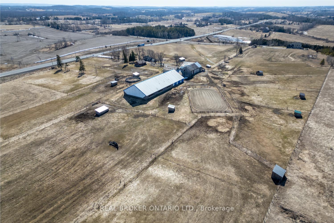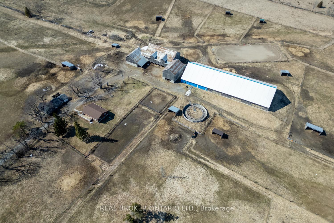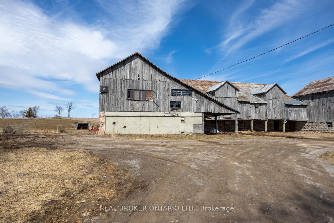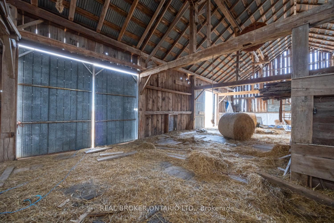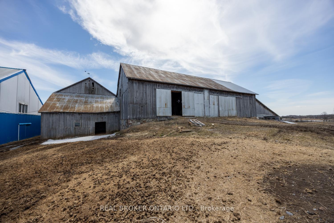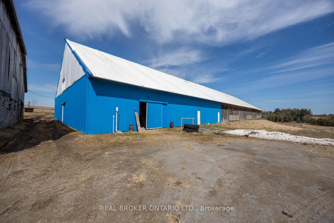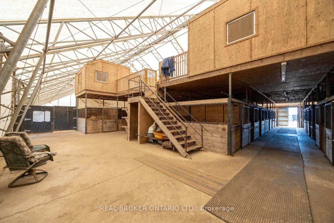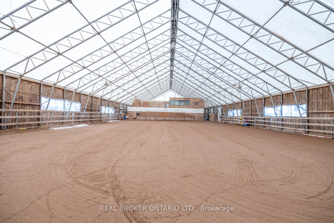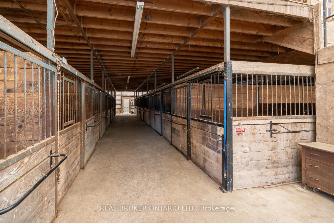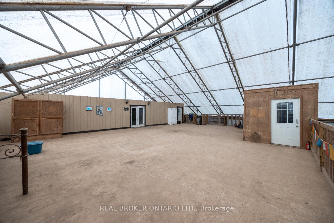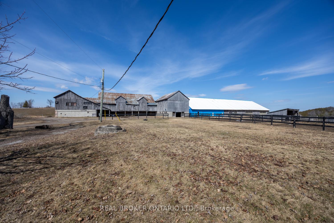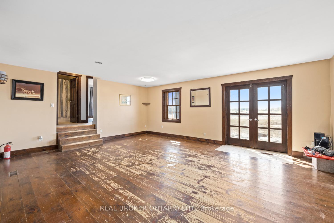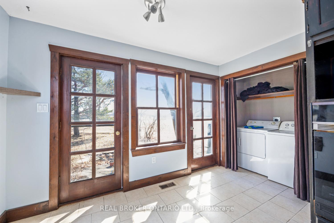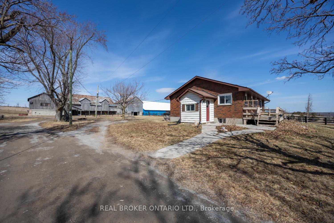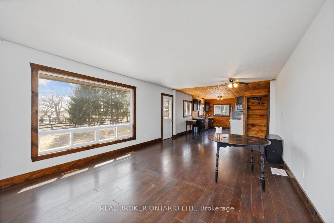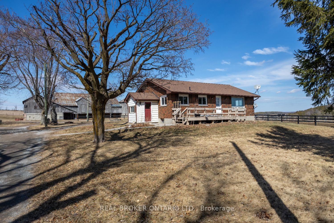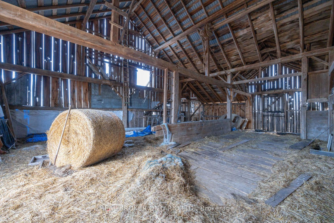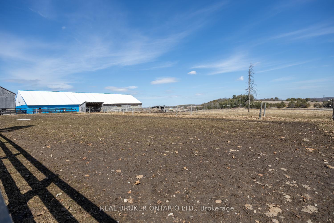$1,349,900
Available - For Sale
Listing ID: X12119557
2834 Highway 7 N/A , Asphodel-Norwood, K0L 2B0, Peterborough
| A fabulous opportunity, close to Peterborough, awaits horse enthusiasts, trainers, and boarding businesses! You are greeted to the property by a long driveway for plenty of parking and a beautiful gate. The property offers everything you need for an equestrian facility along with two homes. A bungalow with three bedrooms and open concept main floor living space with large windows overlooking the landscape. A separate 3 bedroom home with eat-in kitchen and large living room is also part of the property. Equestrian Facilities Include the main barn with hydro & water and includes an approximately 80'x170' bright, indoor riding arena, 24 stalls, a feed room, and heated washroom. The upper-level includes a mezzanine area, a heated viewing lounge with office space. Also includes a heated living space with a bathroom (as is), tack shop, guest area or even more storage. The property has tons of space and also includes 12 paddocks with shelters that have water lines and 9 heated water bowls. Property also features an outdoor riding arena, run-in sheds, plenty of hay storage in the upper level of the original barn, three wells, three septic systems, and beautiful scenery. Whether you're seeking a personal retreat or the potential for a an equestrian business, this property is designed for both. |
| Price | $1,349,900 |
| Taxes: | $3080.86 |
| Occupancy: | Vacant |
| Address: | 2834 Highway 7 N/A , Asphodel-Norwood, K0L 2B0, Peterborough |
| Acreage: | 25-49.99 |
| Directions/Cross Streets: | Hwy 7/Cameron Line |
| Rooms: | 6 |
| Bedrooms: | 3 |
| Bedrooms +: | 0 |
| Family Room: | F |
| Basement: | Unfinished |
| Level/Floor | Room | Length(ft) | Width(ft) | Descriptions | |
| Room 1 | Main | Kitchen | 12.56 | 9.87 | Laminate |
| Room 2 | Main | Living Ro | 16.33 | 13.28 | Laminate, Picture Window |
| Room 3 | Main | Dining Ro | 13.28 | 12.23 | Laminate, W/O To Deck |
| Room 4 | Main | Mud Room | 7.64 | 7.15 | Laminate |
| Room 5 | Main | Primary B | 13.45 | 10.89 | Laminate, Double Closet |
| Room 6 | Main | Bedroom 2 | 10.89 | 10.04 | Laminate, Double Closet |
| Room 7 | Main | Bedroom 3 | 13.45 | 10.86 | Laminate, Double Closet |
| Washroom Type | No. of Pieces | Level |
| Washroom Type 1 | 4 | Main |
| Washroom Type 2 | 0 | |
| Washroom Type 3 | 0 | |
| Washroom Type 4 | 0 | |
| Washroom Type 5 | 0 |
| Total Area: | 0.00 |
| Property Type: | Detached |
| Style: | Bungalow |
| Exterior: | Brick |
| Garage Type: | None |
| Drive Parking Spaces: | 15 |
| Pool: | None |
| Other Structures: | Paddocks, Indo |
| Approximatly Square Footage: | 1100-1500 |
| CAC Included: | N |
| Water Included: | N |
| Cabel TV Included: | N |
| Common Elements Included: | N |
| Heat Included: | N |
| Parking Included: | N |
| Condo Tax Included: | N |
| Building Insurance Included: | N |
| Fireplace/Stove: | Y |
| Heat Type: | Forced Air |
| Central Air Conditioning: | None |
| Central Vac: | N |
| Laundry Level: | Syste |
| Ensuite Laundry: | F |
| Sewers: | Septic |
$
%
Years
This calculator is for demonstration purposes only. Always consult a professional
financial advisor before making personal financial decisions.
| Although the information displayed is believed to be accurate, no warranties or representations are made of any kind. |
| REAL BROKER ONTARIO LTD. |
|
|

Wally Islam
Real Estate Broker
Dir:
416-949-2626
Bus:
416-293-8500
Fax:
905-913-8585
| Virtual Tour | Book Showing | Email a Friend |
Jump To:
At a Glance:
| Type: | Freehold - Detached |
| Area: | Peterborough |
| Municipality: | Asphodel-Norwood |
| Neighbourhood: | Rural Asphodel-Norwood |
| Style: | Bungalow |
| Tax: | $3,080.86 |
| Beds: | 3 |
| Baths: | 1 |
| Fireplace: | Y |
| Pool: | None |
Locatin Map:
Payment Calculator:
