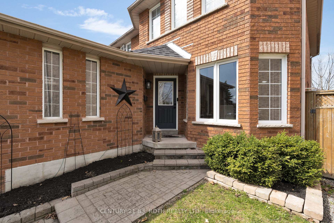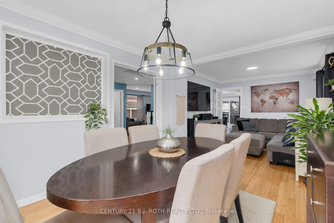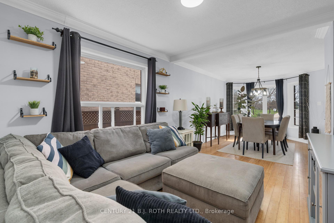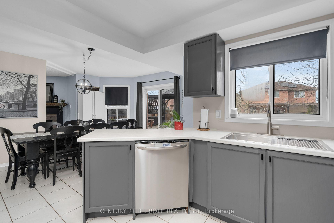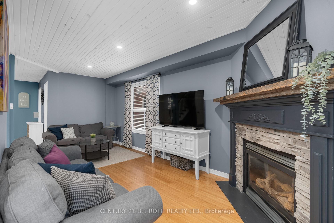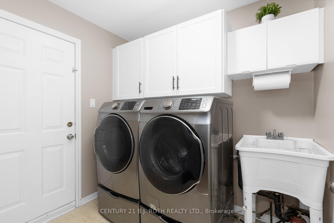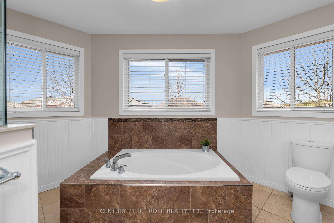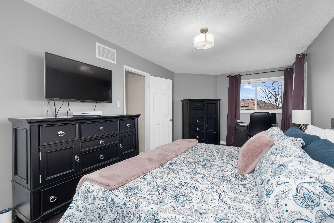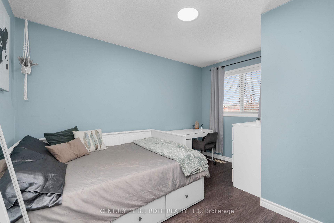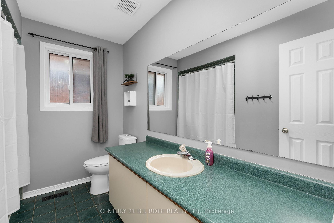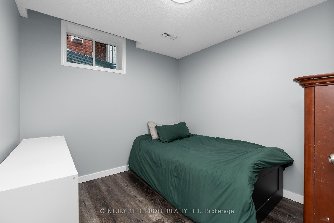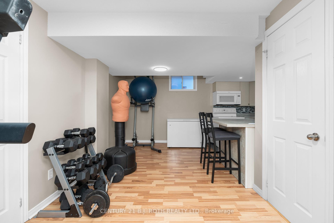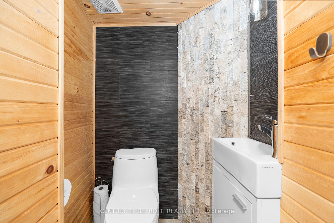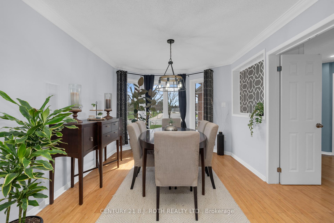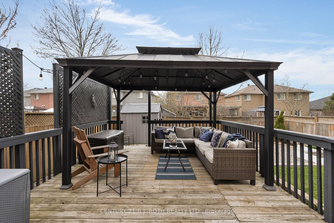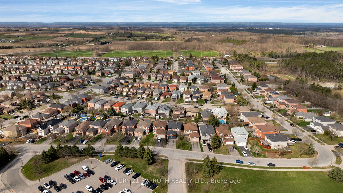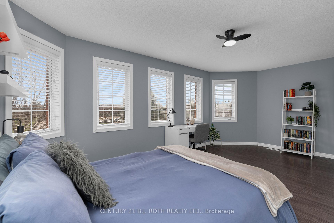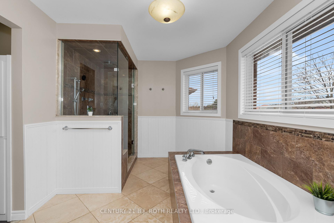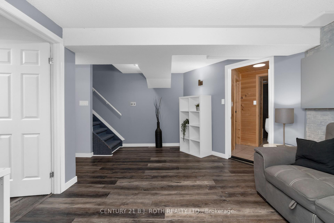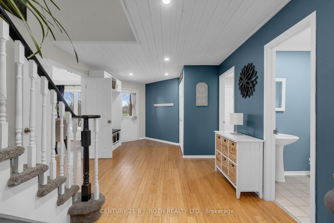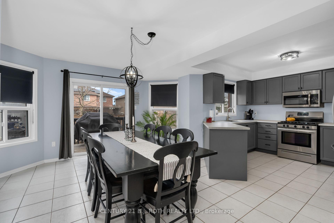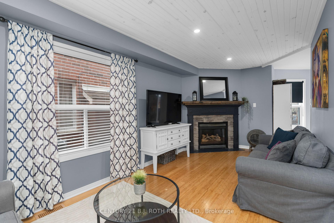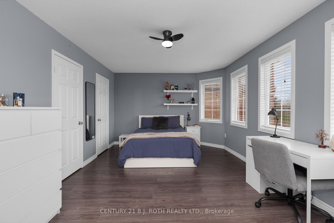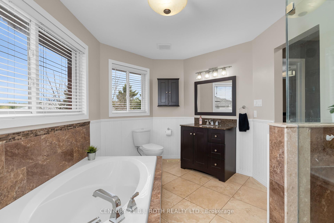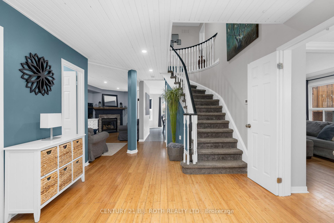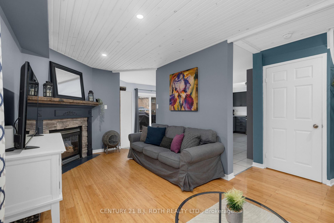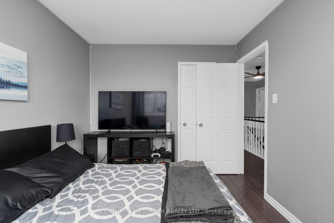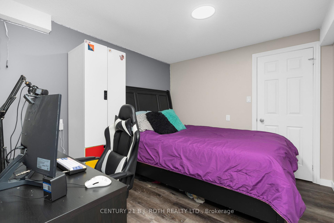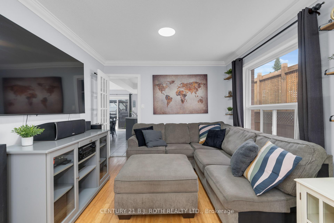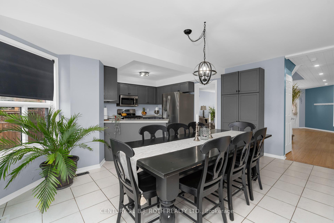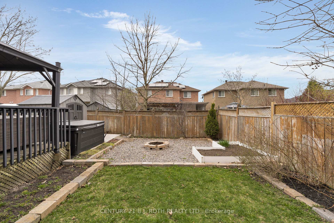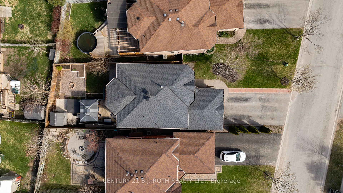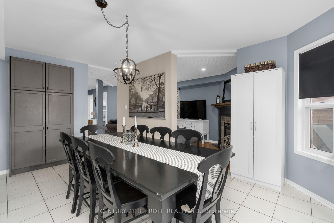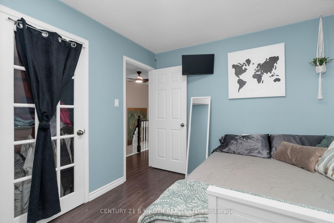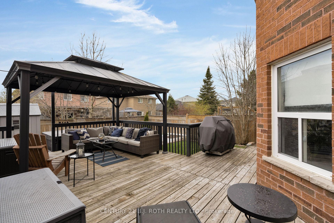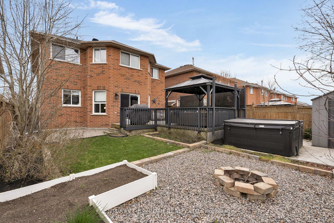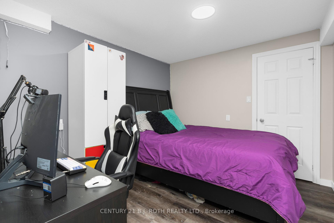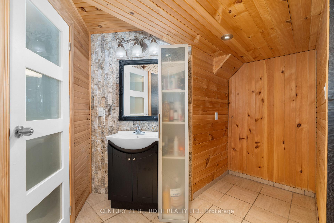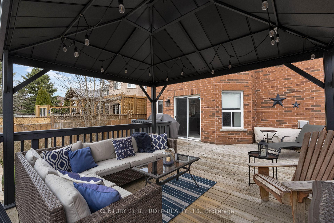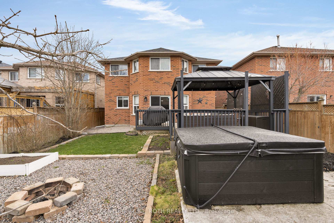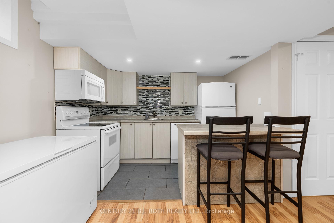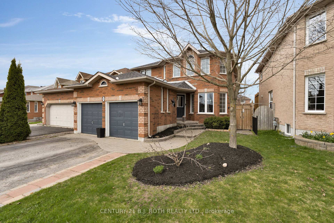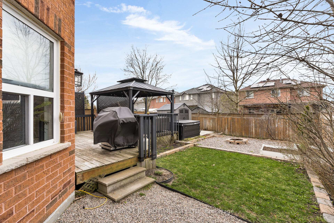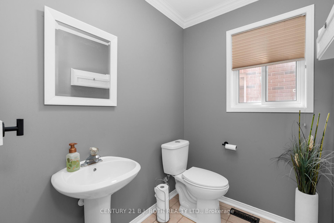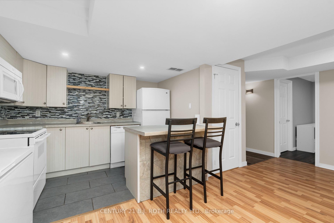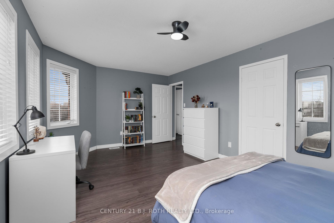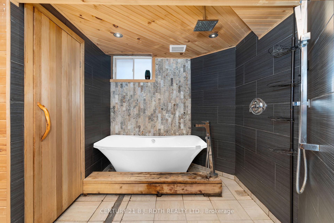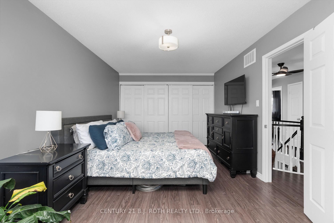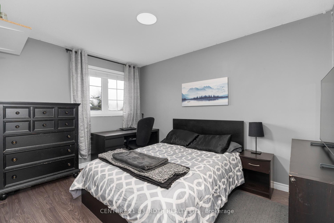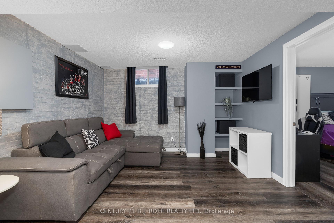$858,900
Available - For Sale
Listing ID: S12117103
20 Bear Creek Driv , Barrie, L4N 9M6, Simcoe
| Exceptional Value in Southwest Barrie! This spacious and versatile family home offers over 3,000 sq ft of finished living space, ideally situated directly across from W.C. Little Public School, park, and just a short walk to Bear Creek Secondary. Curb appeal is on full display with unistone walkways, landscaped gardens, and no sidewalk, allowing for parking for four vehicles. Featuring 5 bedrooms and 4 bathrooms, this home is ideal for growing families or multi-generational living. The functional, open-concept main floor features bamboo and ceramic flooring throughout, multiple sitting and entertaining areas, accented with a refreshed kitchen, new counters, and sink, leading to your fully fenced backyard, including a large deck, gazebo, and a hot tub! All facing west to capture those beautiful sunsets, an ideal setting for relaxing or entertaining. The second floor is equipped with 4 healthy-sized bedrooms and 2 full washrooms, inclusive of a 4-piece ensuite off the primary bedroom featuring a soaker tub and a separate glass shower. The fully finished lower level offers in-law suite potential, complete with its own kitchen, bedroom, office, and a European-style bathroom/spa featuring a sauna! Peace of mind is offered through recent updates, including a newer roof (2018) and an updated furnace and A/C (2020). A fantastic opportunity in one of Barrie's most desirable family-friendly neighbourhoods! |
| Price | $858,900 |
| Taxes: | $5617.00 |
| Assessment Year: | 2024 |
| Occupancy: | Owner |
| Address: | 20 Bear Creek Driv , Barrie, L4N 9M6, Simcoe |
| Directions/Cross Streets: | Mapleview, Red Oak, Bear Creek |
| Rooms: | 6 |
| Rooms +: | 2 |
| Bedrooms: | 4 |
| Bedrooms +: | 1 |
| Family Room: | T |
| Basement: | Finished, Full |
| Level/Floor | Room | Length(ft) | Width(ft) | Descriptions | |
| Room 1 | Main | Foyer | 8.95 | 8.1 | |
| Room 2 | Main | Dining Ro | 14.86 | 10.36 | |
| Room 3 | Main | Living Ro | 9.97 | 10.43 | |
| Room 4 | Main | Kitchen | 11.22 | 10.66 | |
| Room 5 | Main | Breakfast | 16.17 | 14.04 | |
| Room 6 | Main | Living Ro | 18.99 | 9.54 | |
| Room 7 | Main | Bathroom | 5.05 | 6.26 | 2 Pc Bath |
| Room 8 | Main | Laundry | 7.94 | 6.89 | |
| Room 9 | Second | Primary B | 19.16 | 10.59 | |
| Room 10 | Second | Bathroom | 9.09 | 14.37 | 4 Pc Ensuite |
| Room 11 | Second | Bedroom 2 | 11.68 | 19.02 | |
| Room 12 | Second | Bedroom 3 | 12.1 | 9.15 | |
| Room 13 | Second | Bedroom 4 | 12.23 | 9.15 | |
| Room 14 | Second | Bathroom | 7.35 | 9.15 | 2 Pc Bath |
| Room 15 | Basement | Recreatio | 11.74 | 17.29 |
| Washroom Type | No. of Pieces | Level |
| Washroom Type 1 | 2 | Main |
| Washroom Type 2 | 4 | Second |
| Washroom Type 3 | 4 | Basement |
| Washroom Type 4 | 0 | |
| Washroom Type 5 | 0 |
| Total Area: | 0.00 |
| Approximatly Age: | 16-30 |
| Property Type: | Detached |
| Style: | 2-Storey |
| Exterior: | Brick |
| Garage Type: | Attached |
| (Parking/)Drive: | Private Do |
| Drive Parking Spaces: | 4 |
| Park #1 | |
| Parking Type: | Private Do |
| Park #2 | |
| Parking Type: | Private Do |
| Park #3 | |
| Parking Type: | Inside Ent |
| Pool: | None |
| Other Structures: | Shed, Gazebo, |
| Approximatly Age: | 16-30 |
| Approximatly Square Footage: | 2000-2500 |
| Property Features: | Wooded/Treed, Greenbelt/Conserva |
| CAC Included: | N |
| Water Included: | N |
| Cabel TV Included: | N |
| Common Elements Included: | N |
| Heat Included: | N |
| Parking Included: | N |
| Condo Tax Included: | N |
| Building Insurance Included: | N |
| Fireplace/Stove: | Y |
| Heat Type: | Forced Air |
| Central Air Conditioning: | Central Air |
| Central Vac: | N |
| Laundry Level: | Syste |
| Ensuite Laundry: | F |
| Sewers: | Sewer |
| Utilities-Cable: | Y |
| Utilities-Hydro: | Y |
$
%
Years
This calculator is for demonstration purposes only. Always consult a professional
financial advisor before making personal financial decisions.
| Although the information displayed is believed to be accurate, no warranties or representations are made of any kind. |
| CENTURY 21 B.J. ROTH REALTY LTD. |
|
|

Wally Islam
Real Estate Broker
Dir:
416-949-2626
Bus:
416-293-8500
Fax:
905-913-8585
| Virtual Tour | Book Showing | Email a Friend |
Jump To:
At a Glance:
| Type: | Freehold - Detached |
| Area: | Simcoe |
| Municipality: | Barrie |
| Neighbourhood: | Holly |
| Style: | 2-Storey |
| Approximate Age: | 16-30 |
| Tax: | $5,617 |
| Beds: | 4+1 |
| Baths: | 4 |
| Fireplace: | Y |
| Pool: | None |
Locatin Map:
Payment Calculator:
