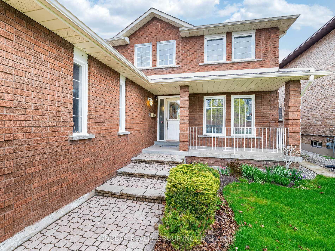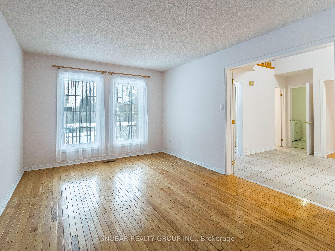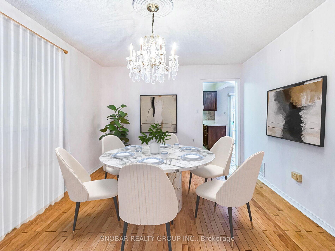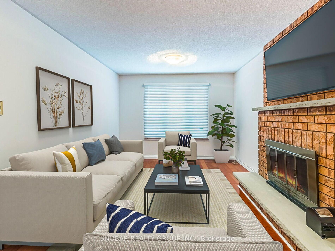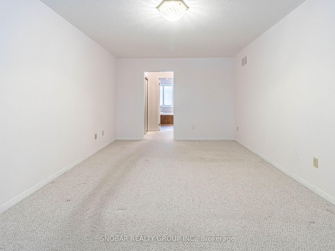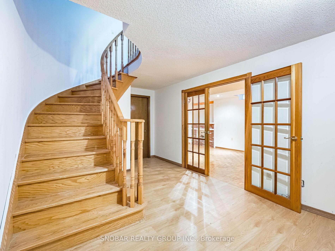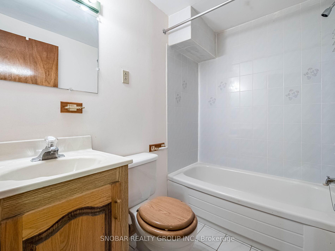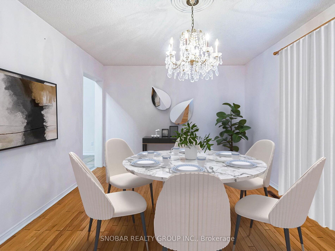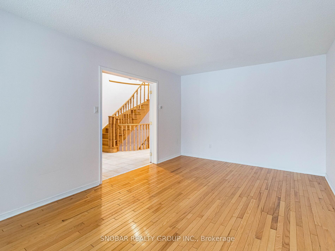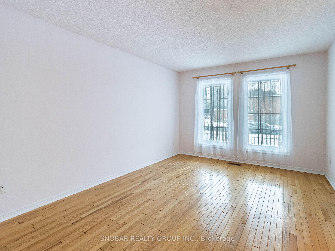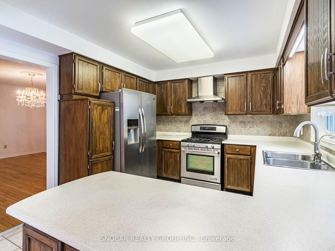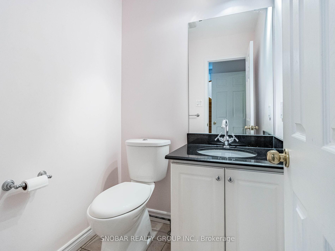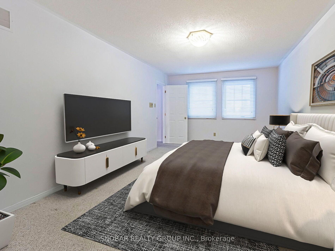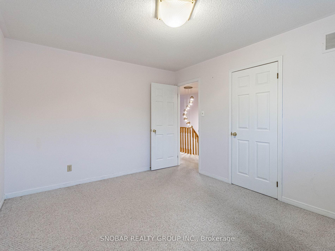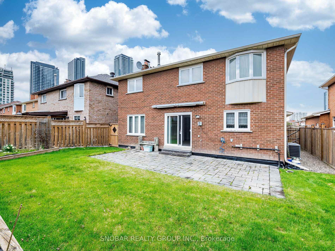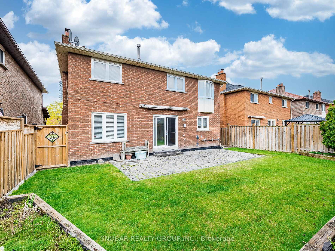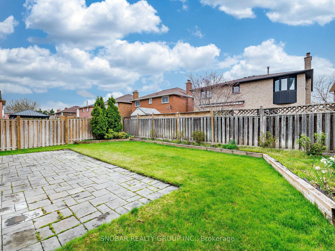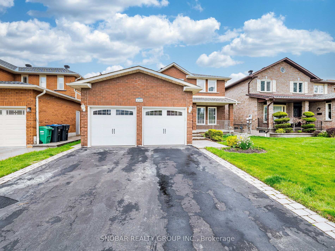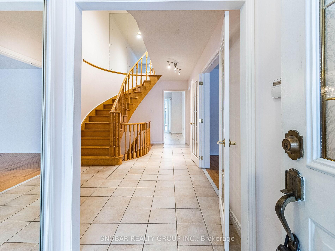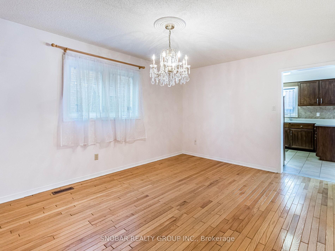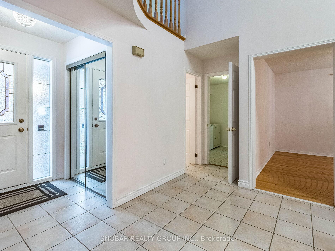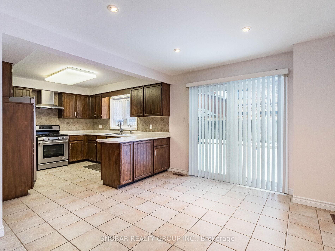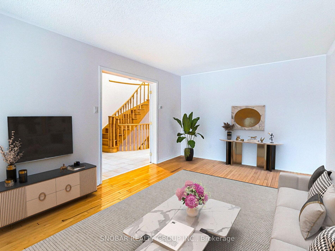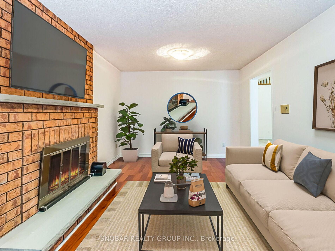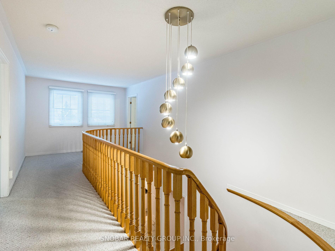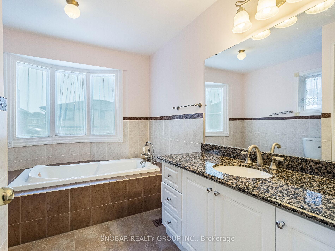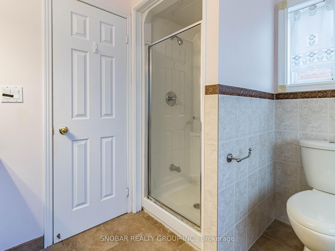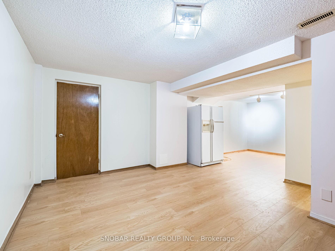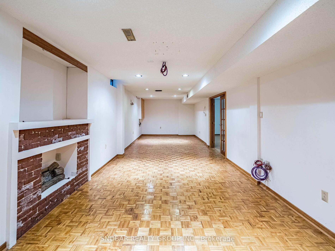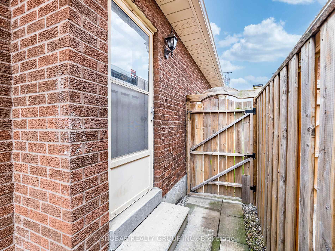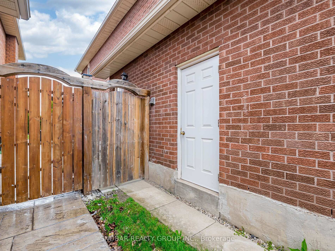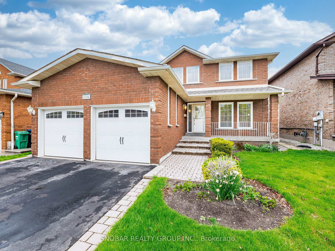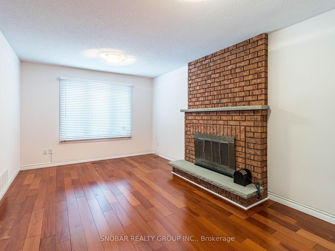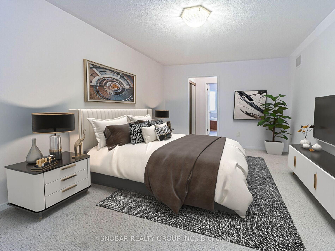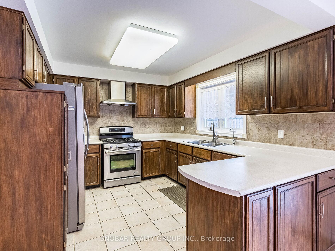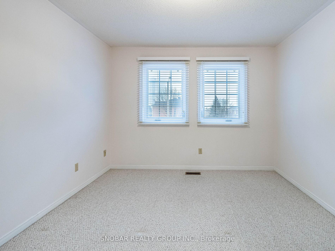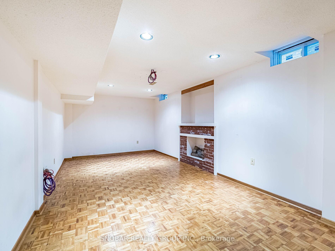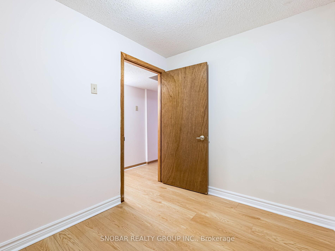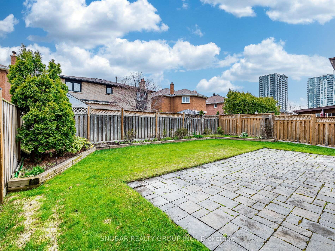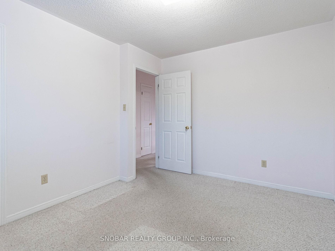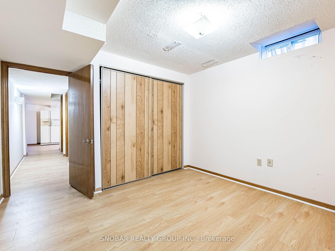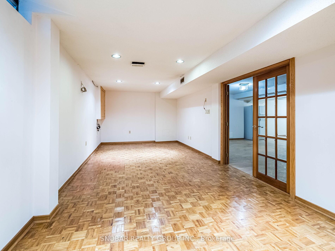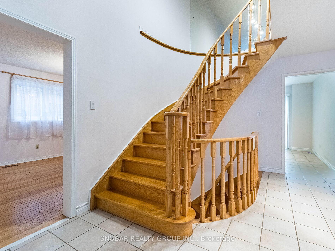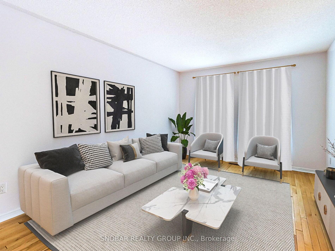$1,480,000
Available - For Sale
Listing ID: W12119729
4304 Elora Driv , Mississauga, L5B 3P5, Peel
| Welcome to this stunning 2-storey detached home, nestled on a family-friendly street in the Creditview Community. This lovingly maintained 4-bedroom residence is perfect for a growing family. A true testament to pride of ownership! Designed for both comfort and entertaining, this well-laid-out home features a separate living room, a spacious family room with a cozy fireplace, a formal dining room, and a main-floor laundry room with a convenient walkout. The bright eat in kitchen also offers a walkout to a large, private, fenced backyard with a large stone patio ideal for gatherings and outdoor enjoyment. The finished basement includes a family room with a fireplace, providing additional living space and great potential for an in-law suite with 2 additional bedrooms and a bathroom. Don't miss the opportunity to make this beautiful home yours!. Minutes to Erindale GO , Mississauga Transit, Hwy 403, Sheridan College and U of T Mississauga, Square One Shopping, Heartland Centre and Groceries. **EXTRAS** A/C - (2018), Roof (2019) |
| Price | $1,480,000 |
| Taxes: | $7544.79 |
| Occupancy: | Vacant |
| Address: | 4304 Elora Driv , Mississauga, L5B 3P5, Peel |
| Directions/Cross Streets: | Rathburn & Mavis |
| Rooms: | 9 |
| Rooms +: | 4 |
| Bedrooms: | 4 |
| Bedrooms +: | 2 |
| Family Room: | T |
| Basement: | Finished |
| Level/Floor | Room | Length(ft) | Width(ft) | Descriptions | |
| Room 1 | Main | Living Ro | 17.25 | 11.05 | Hardwood Floor, Large Window, French Doors |
| Room 2 | Main | Family Ro | 18.24 | 11.02 | Hardwood Floor, Large Window, Fireplace |
| Room 3 | Main | Dining Ro | 15.35 | 11.05 | Hardwood Floor, Large Window, Formal Rm |
| Room 4 | Main | Kitchen | 10.73 | 11.38 | Tile Floor, Stainless Steel Appl, Combined w/Br |
| Room 5 | Main | Breakfast | 12.33 | 10.46 | Tile Floor, W/O To Yard, Combined w/Kitchen |
| Room 6 | Second | Primary B | 19.35 | 11.05 | Broadloom, 4 Pc Ensuite, Whirlpool |
| Room 7 | Second | Bedroom 2 | 13.68 | 10.89 | Broadloom, Window, Closet |
| Room 8 | Second | Bedroom 3 | 13.64 | 10.89 | Broadloom, Window, Closet |
| Room 9 | Second | Bedroom 4 | 12.3 | 9.94 | Broadloom, Window, Closet |
| Room 10 | Basement | Recreatio | 34.96 | 11.22 | Parquet, Fireplace, French Doors |
| Room 11 | Basement | Bedroom 5 | 11.51 | 11.05 | Laminate, Closet, Window |
| Room 12 | Basement | Bedroom | 8.4 | 7.28 | Laminate, Window |
| Room 13 | Basement | Other | 8.43 | 13.74 | Laminate |
| Washroom Type | No. of Pieces | Level |
| Washroom Type 1 | 2 | Main |
| Washroom Type 2 | 4 | Second |
| Washroom Type 3 | 4 | Second |
| Washroom Type 4 | 3 | Basement |
| Washroom Type 5 | 0 |
| Total Area: | 0.00 |
| Property Type: | Detached |
| Style: | 2-Storey |
| Exterior: | Brick |
| Garage Type: | Attached |
| (Parking/)Drive: | Private Do |
| Drive Parking Spaces: | 2 |
| Park #1 | |
| Parking Type: | Private Do |
| Park #2 | |
| Parking Type: | Private Do |
| Pool: | None |
| Approximatly Square Footage: | 2500-3000 |
| Property Features: | Arts Centre, Fenced Yard |
| CAC Included: | N |
| Water Included: | N |
| Cabel TV Included: | N |
| Common Elements Included: | N |
| Heat Included: | N |
| Parking Included: | N |
| Condo Tax Included: | N |
| Building Insurance Included: | N |
| Fireplace/Stove: | Y |
| Heat Type: | Forced Air |
| Central Air Conditioning: | Central Air |
| Central Vac: | Y |
| Laundry Level: | Syste |
| Ensuite Laundry: | F |
| Sewers: | Sewer |
$
%
Years
This calculator is for demonstration purposes only. Always consult a professional
financial advisor before making personal financial decisions.
| Although the information displayed is believed to be accurate, no warranties or representations are made of any kind. |
| SNOBAR REALTY GROUP INC. |
|
|

Wally Islam
Real Estate Broker
Dir:
416-949-2626
Bus:
416-293-8500
Fax:
905-913-8585
| Virtual Tour | Book Showing | Email a Friend |
Jump To:
At a Glance:
| Type: | Freehold - Detached |
| Area: | Peel |
| Municipality: | Mississauga |
| Neighbourhood: | Creditview |
| Style: | 2-Storey |
| Tax: | $7,544.79 |
| Beds: | 4+2 |
| Baths: | 4 |
| Fireplace: | Y |
| Pool: | None |
Locatin Map:
Payment Calculator:
