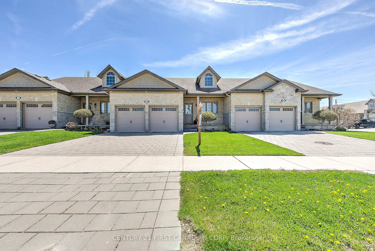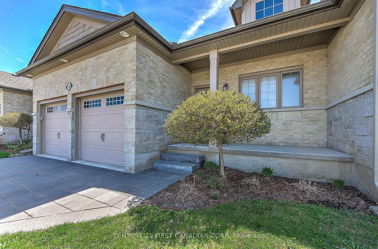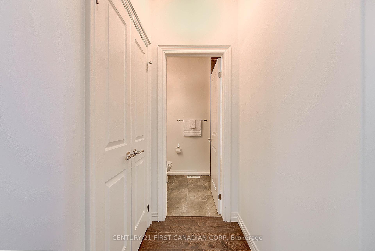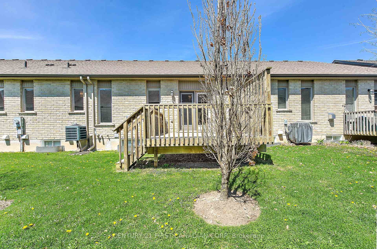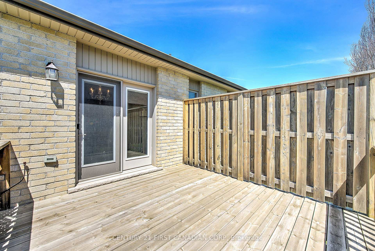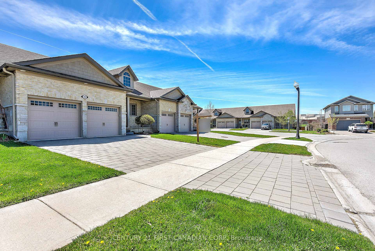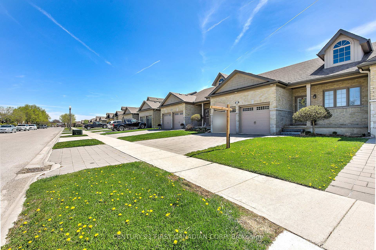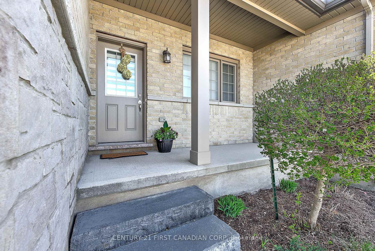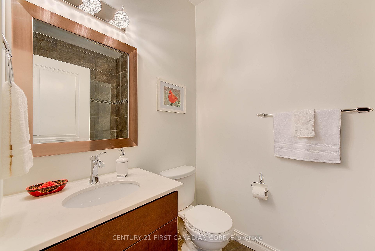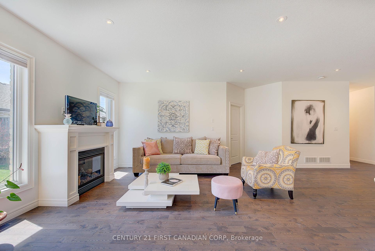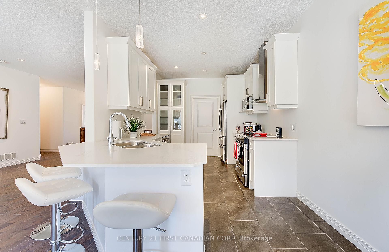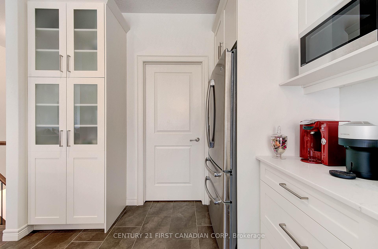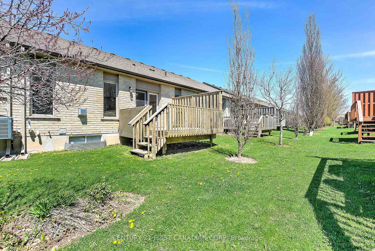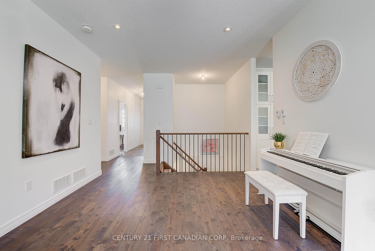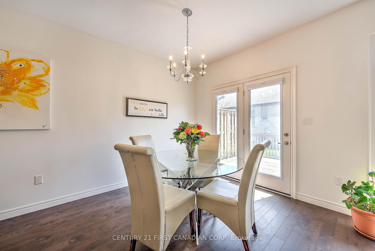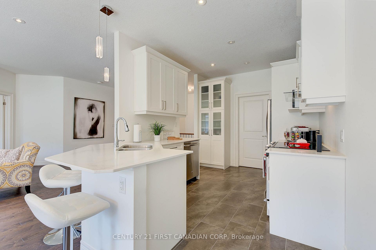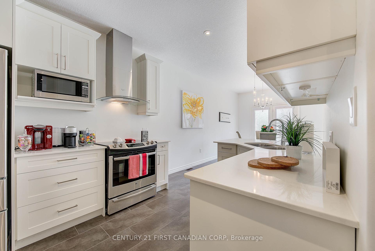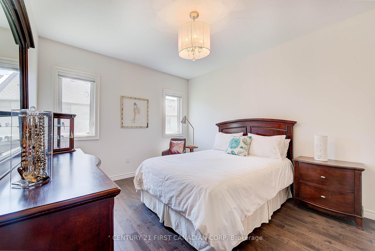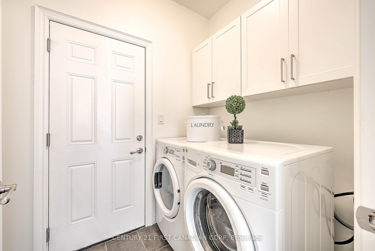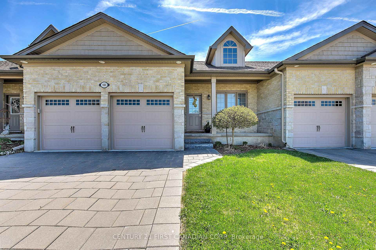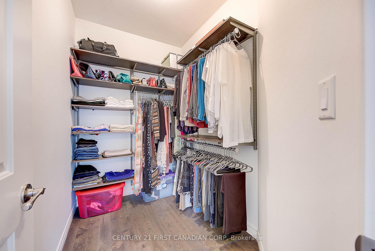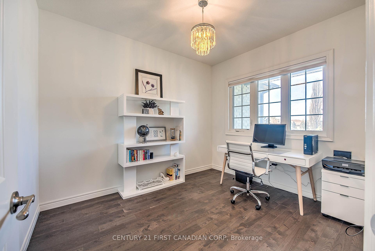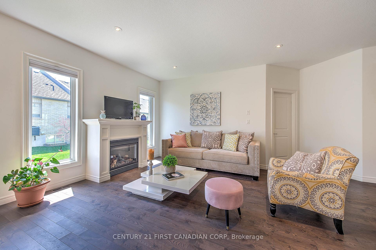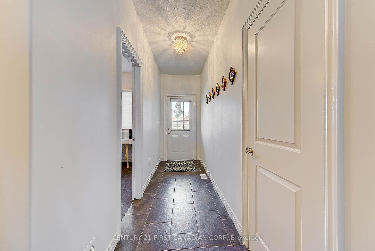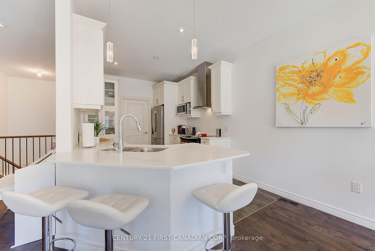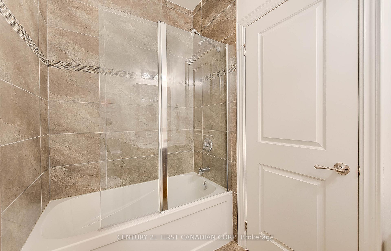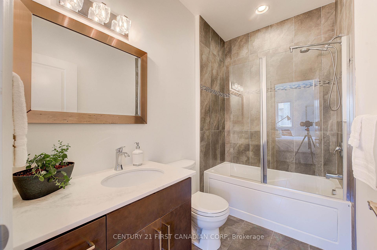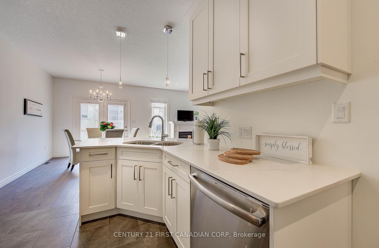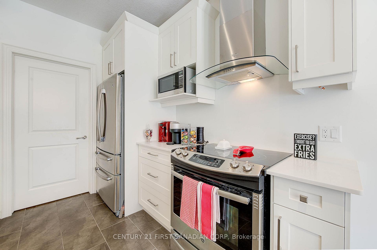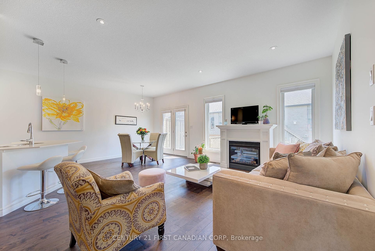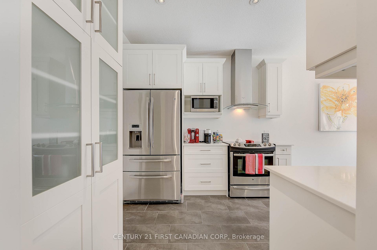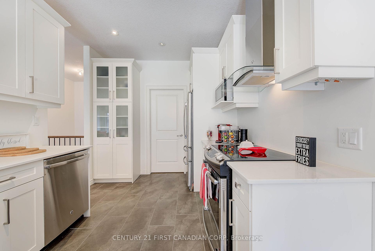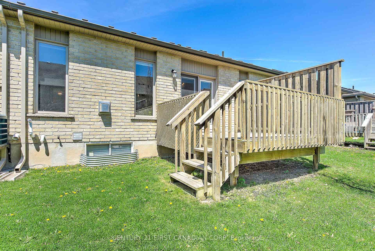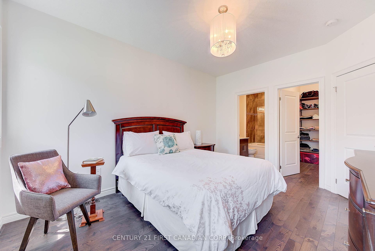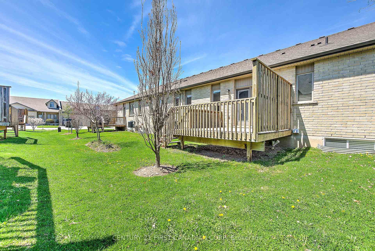$594,900
Available - For Sale
Listing ID: X12121064
1680 Bayswater Cres , London North, N6G 0A9, Middlesex
| Welcome to this beautifully maintained bungalow-style townhome condo, ideally situated in a quiet and sought-after enclave near Gainsborough and Coronation in North London. Built in 2014, this stylish and move-in ready home offers the perfect blend of comfort, convenience, and modern living. Step into the bright, open-concept main floor, where a spacious great room with gleaming hardwood floors, large windows, and a cozy natural gas fireplace sets the tone for relaxed living. The dedicated dining area flows seamlessly to a private back deck, perfect for entertaining or enjoying quiet mornings outdoors. The open-concept kitchen features stainless steel appliances, a tile floor, ample cupboard space, and a breakfast bar ideal for casual meals or entertaining guests.This home offers two generous bedrooms, including a primary suite complete with a four-piece ensuite and a walk-in closet. A second full bathroom and a main-floor laundry room add to the convenience, with direct access to the attached two-car garage. The private driveway accommodates parking for up to two vehicles, an added bonus rarely found in condo living. Monthly condo fees include snow removal right up to your front door, landscaping, and maintenance of all common areas, offering true low-maintenance living. Enjoy a premium location just minutes from Masonville Mall, Hyde Park shopping district, University Hospital, and Western University. You'll also find grocery stores, restaurants, parks, fitness centers, and excellent schools all nearby, making this a perfect spot for professionals, downsizers, or small families. |
| Price | $594,900 |
| Taxes: | $4578.00 |
| Assessment Year: | 2024 |
| Occupancy: | Owner |
| Address: | 1680 Bayswater Cres , London North, N6G 0A9, Middlesex |
| Postal Code: | N6G 0A9 |
| Province/State: | Middlesex |
| Directions/Cross Streets: | CORONATION DRIVE |
| Level/Floor | Room | Length(ft) | Width(ft) | Descriptions | |
| Room 1 | Main | Kitchen | 8.99 | 14.01 | Tile Floor |
| Room 2 | Main | Great Roo | 11.58 | 24.24 | Hardwood Floor, Gas Fireplace |
| Room 3 | Main | Dining Ro | 9.15 | 11.74 | Hardwood Floor |
| Room 4 | Main | Primary B | 10.99 | 14.01 | Hardwood Floor |
| Room 5 | Main | Bedroom | 9.25 | 11.09 | Hardwood Floor |
| Room 6 | Main | Laundry | 9.15 | 4.99 | Tile Floor |
| Washroom Type | No. of Pieces | Level |
| Washroom Type 1 | 4 | Main |
| Washroom Type 2 | 0 | |
| Washroom Type 3 | 0 | |
| Washroom Type 4 | 0 | |
| Washroom Type 5 | 0 |
| Total Area: | 0.00 |
| Washrooms: | 2 |
| Heat Type: | Forced Air |
| Central Air Conditioning: | Central Air |
$
%
Years
This calculator is for demonstration purposes only. Always consult a professional
financial advisor before making personal financial decisions.
| Although the information displayed is believed to be accurate, no warranties or representations are made of any kind. |
| CENTURY 21 FIRST CANADIAN CORP |
|
|

Wally Islam
Real Estate Broker
Dir:
416-949-2626
Bus:
416-293-8500
Fax:
905-913-8585
| Virtual Tour | Book Showing | Email a Friend |
Jump To:
At a Glance:
| Type: | Com - Condo Townhouse |
| Area: | Middlesex |
| Municipality: | London North |
| Neighbourhood: | North E |
| Style: | Bungalow |
| Tax: | $4,578 |
| Maintenance Fee: | $360 |
| Beds: | 2 |
| Baths: | 2 |
| Fireplace: | Y |
Locatin Map:
Payment Calculator:
