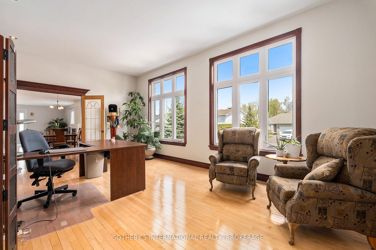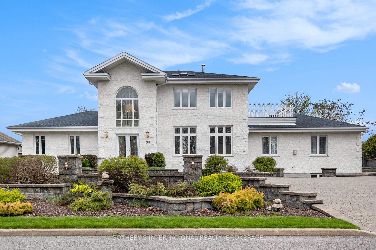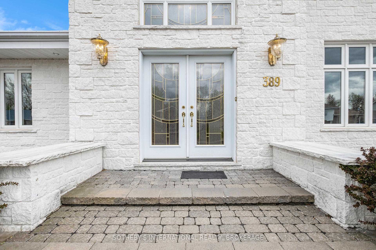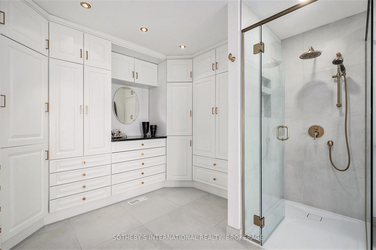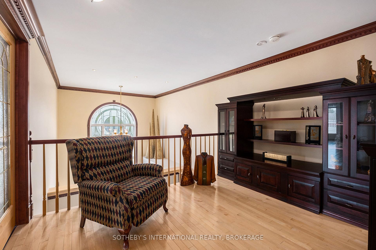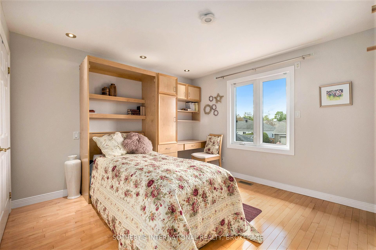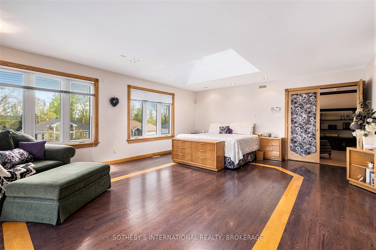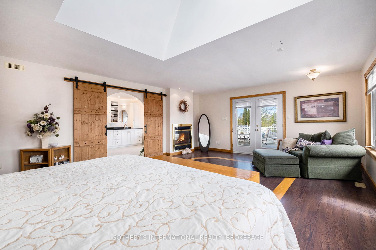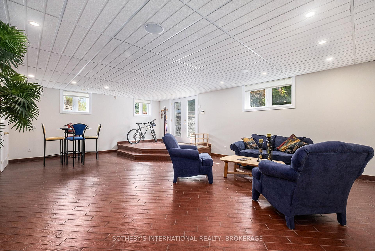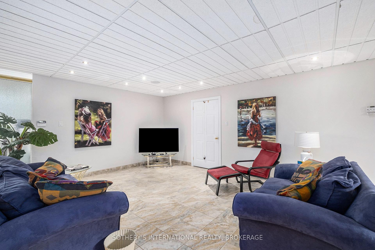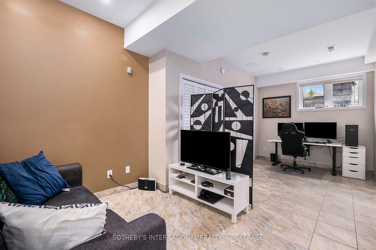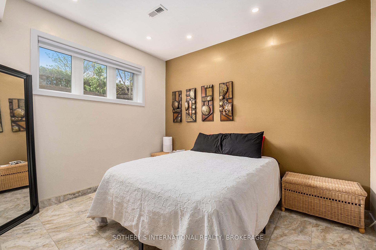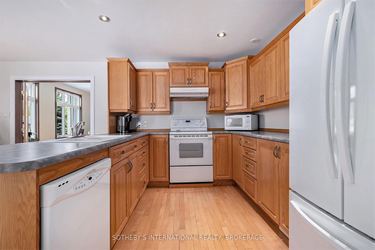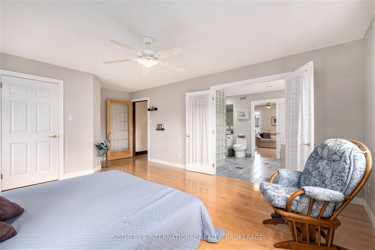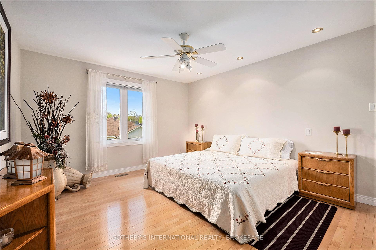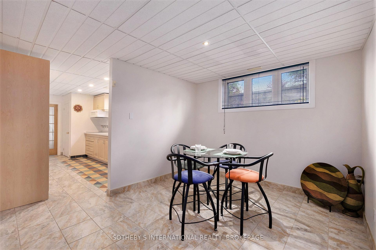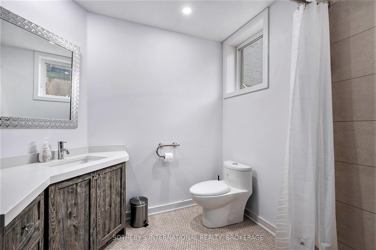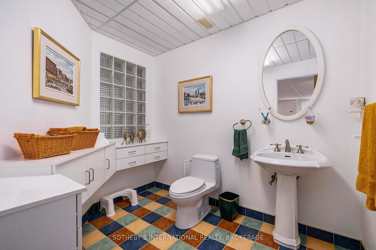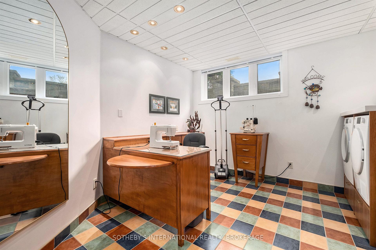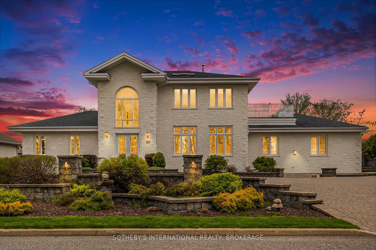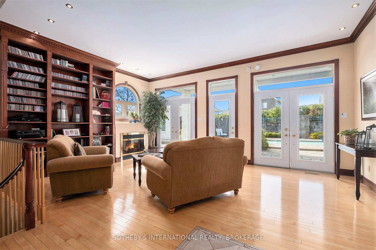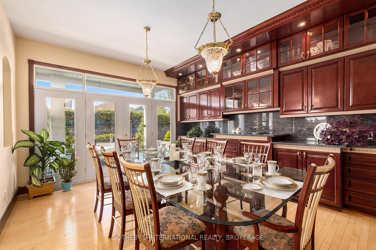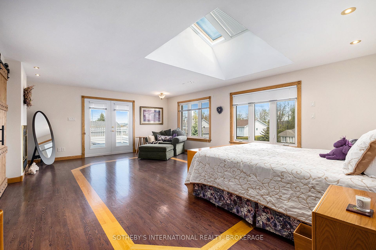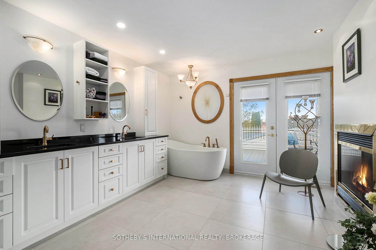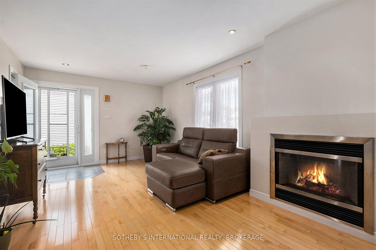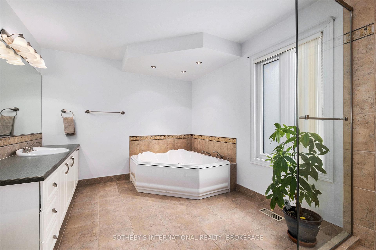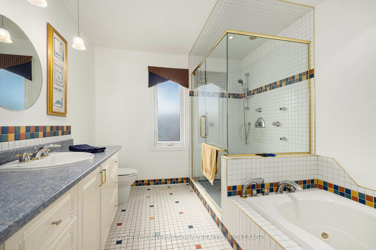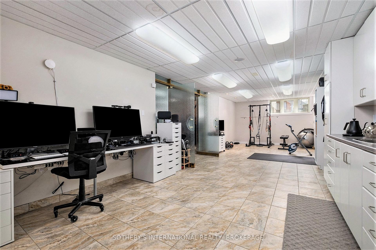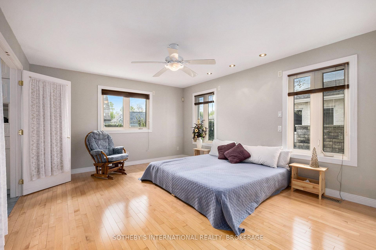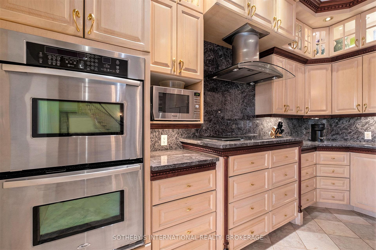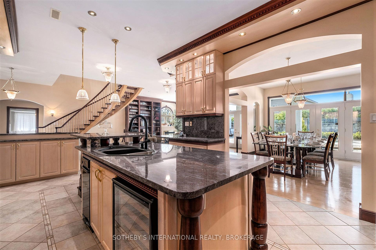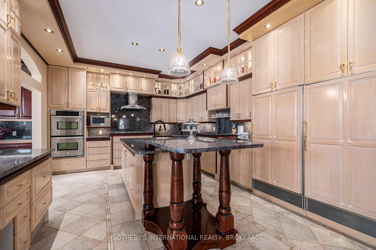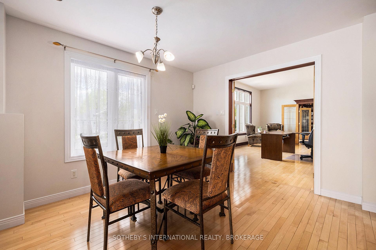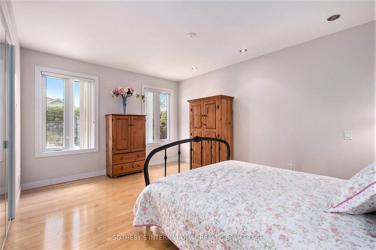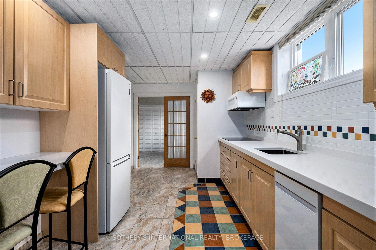$1,700,000
Available - For Sale
Listing ID: X8373712
389 Albert Stre , Hawkesbury, K6A 3J9, Prescott and Rus
| Welcome to this spacious abode in a vibrant community, blending generations in comfort and togetherness. This residence offers a rare opportunity for multi-generational living, nestled in a serene setting yet boasting grandeur and meticulous attention to detail.For seniors, the nearby sports center offers an active lifestyle with pickleball courts, a swimming pool, and social gatherings at the club de lAge dor. Residents have access to world-class golf courses and a curling club, along with essential amenities like hospitals and pharmacies nearby.Families with children benefit from esteemed schools offering English and French education options, nurturing extracurricular activities, safe walking routes, and short bus rides. Teenagers enjoy independence, walking to school and summer jobs, engaging in community life, and utilizing the nearby sport complexe.For busy parents, dedicated home offices and high-speed internet offer productivity while major cities like Ottawa and Montreal facilitate commutes and leisure activities. Winter sports lovers will appreciate the Laurentians for skiing, and boating enthusiasts can enjoy the local marina on the Ottawa River.This residence features timeless elegance with maple floors, cabinets, and mouldings, grand staircases, multiple entries, and geothermal furnaces for comfort. With eight bedrooms and six bathrooms, ample space is provided for privacy and comfort, including a chefs kitchen with high-end appliances.Create lasting memories with Sunday dinners and family gatherings under one roof, fostering unity and support. Don't miss the chance to embrace this lifestyle, schedule a viewing today, and experience the beauty of multi-generational living at its finest. |
| Price | $1,700,000 |
| Taxes: | $13999.05 |
| Occupancy: | Owner |
| Address: | 389 Albert Stre , Hawkesbury, K6A 3J9, Prescott and Rus |
| Directions/Cross Streets: | East of Edmond |
| Rooms: | 22 |
| Rooms +: | 9 |
| Bedrooms: | 6 |
| Bedrooms +: | 2 |
| Family Room: | T |
| Basement: | Finished wit |
| Level/Floor | Room | Length(ft) | Width(ft) | Descriptions | |
| Room 1 | Main | Great Roo | 20.99 | 17.32 | Overlooks Backyard, B/I Bookcase, Fireplace |
| Room 2 | Main | Dining Ro | 14.24 | 16.99 | B/I Shelves, Overlooks Backyard |
| Room 3 | Main | Kitchen | 21.16 | 13.84 | B/I Appliances, Centre Island, Custom Backsplash |
| Room 4 | Second | Primary B | 23.42 | 16.83 | 2 Way Fireplace, Coffered Ceiling(s), W/O To Sundeck |
| Room 5 | Lower | Media Roo | 35.59 | 30.67 | Walk-Thru |
| Room 6 | Lower | Laundry | 12.43 | 12.92 | |
| Room 7 | Lower | Exercise | 35.59 | 13.91 | |
| Room 8 | Lower | Recreatio | 16.96 | 24.73 | |
| Room 9 | Second | Bedroom 2 | 12.6 | 14.43 | B/I Closet |
| Room 10 | Second | Bedroom 3 | 14.46 | 11.32 | W/O To Pool |
| Room 11 | Lower | Office | 22.24 | 13.42 | |
| Room 12 | Main | Foyer | 9.68 | 9.64 | B/I Closet, Double Doors |
| Washroom Type | No. of Pieces | Level |
| Washroom Type 1 | 3 | Lower |
| Washroom Type 2 | 2 | Lower |
| Washroom Type 3 | 4 | Main |
| Washroom Type 4 | 4 | Second |
| Washroom Type 5 | 0 |
| Total Area: | 0.00 |
| Approximatly Age: | 16-30 |
| Property Type: | Detached |
| Style: | 2-Storey |
| Exterior: | Stone |
| Garage Type: | None |
| (Parking/)Drive: | Private Tr |
| Drive Parking Spaces: | 8 |
| Park #1 | |
| Parking Type: | Private Tr |
| Park #2 | |
| Parking Type: | Private Tr |
| Pool: | Inground |
| Other Structures: | Garden Shed |
| Approximatly Age: | 16-30 |
| Approximatly Square Footage: | 3500-5000 |
| Property Features: | Public Trans, School |
| CAC Included: | N |
| Water Included: | N |
| Cabel TV Included: | N |
| Common Elements Included: | N |
| Heat Included: | N |
| Parking Included: | N |
| Condo Tax Included: | N |
| Building Insurance Included: | N |
| Fireplace/Stove: | Y |
| Heat Type: | Forced Air |
| Central Air Conditioning: | Central Air |
| Central Vac: | N |
| Laundry Level: | Syste |
| Ensuite Laundry: | F |
| Elevator Lift: | False |
| Sewers: | Sewer |
| Utilities-Cable: | Y |
| Utilities-Hydro: | Y |
$
%
Years
This calculator is for demonstration purposes only. Always consult a professional
financial advisor before making personal financial decisions.
| Although the information displayed is believed to be accurate, no warranties or representations are made of any kind. |
| SOTHEBY'S INTERNATIONAL REALTY, BROKERAGE |
|
|

Wally Islam
Real Estate Broker
Dir:
416-949-2626
Bus:
416-293-8500
Fax:
905-913-8585
| Virtual Tour | Book Showing | Email a Friend |
Jump To:
At a Glance:
| Type: | Freehold - Detached |
| Area: | Prescott and Russell |
| Municipality: | Hawkesbury |
| Neighbourhood: | 612 - Hawkesbury |
| Style: | 2-Storey |
| Approximate Age: | 16-30 |
| Tax: | $13,999.05 |
| Beds: | 6+2 |
| Baths: | 6 |
| Fireplace: | Y |
| Pool: | Inground |
Locatin Map:
Payment Calculator:
