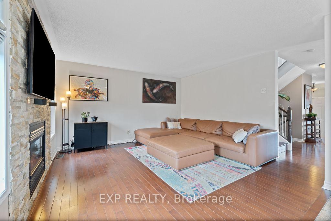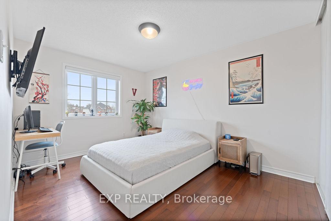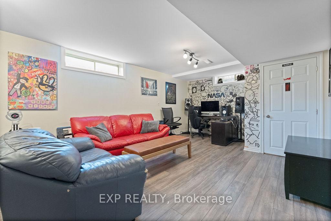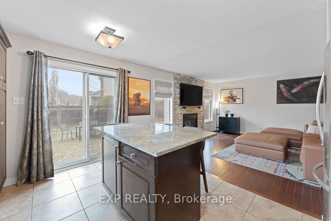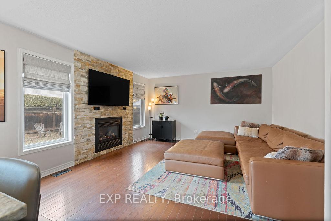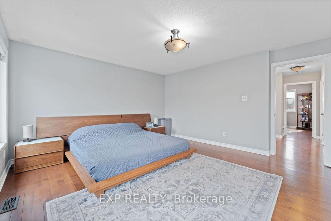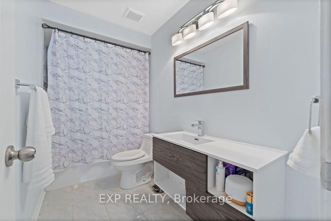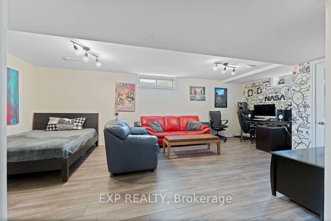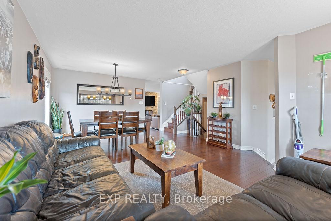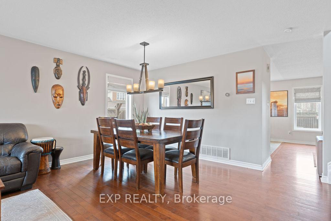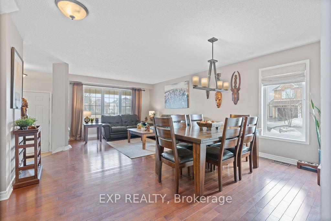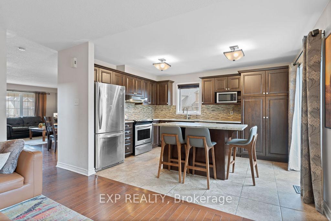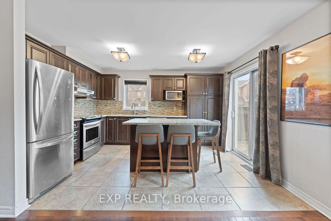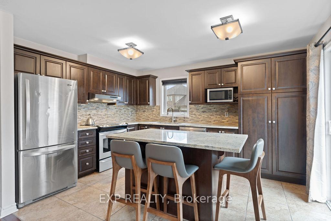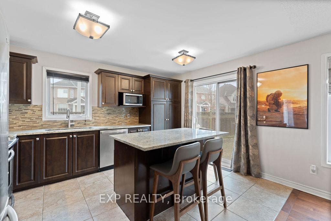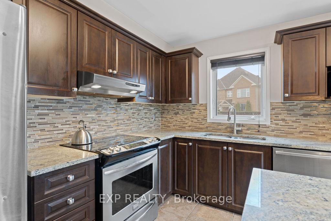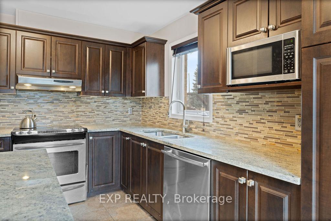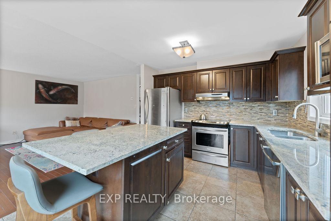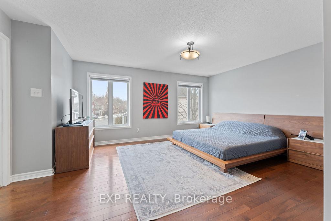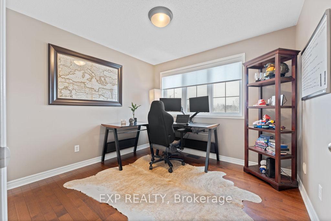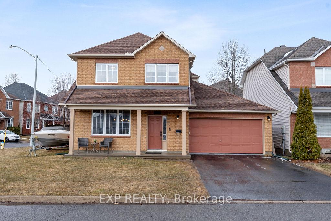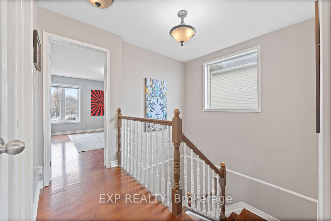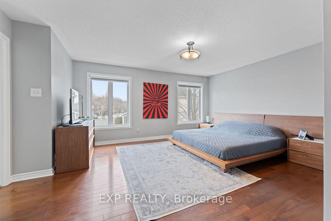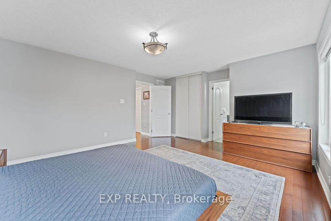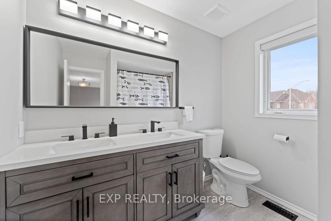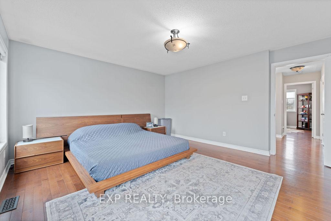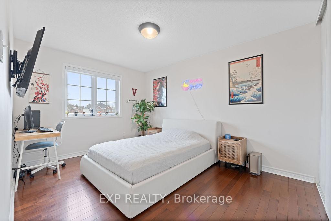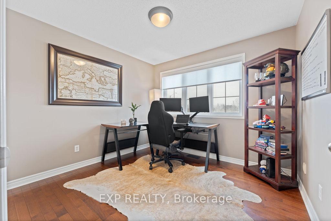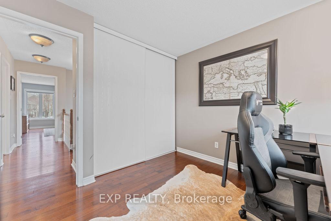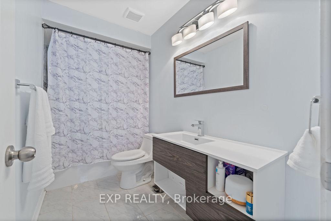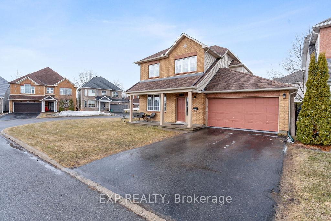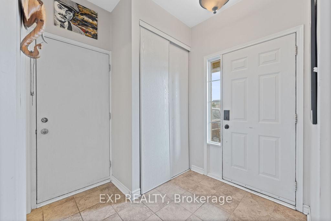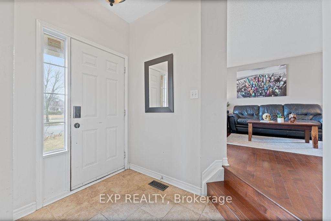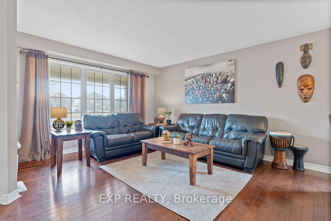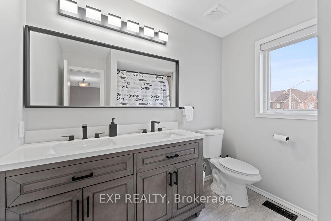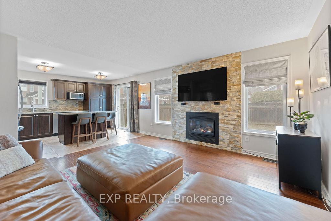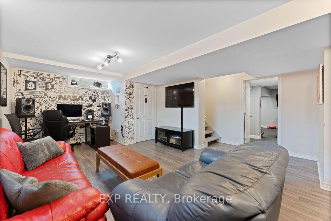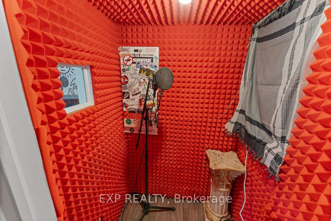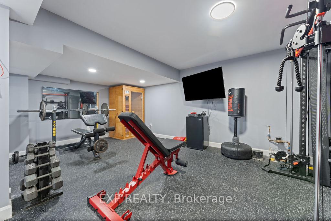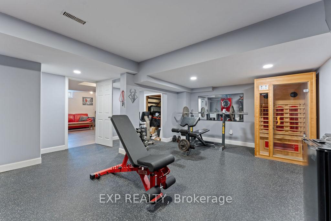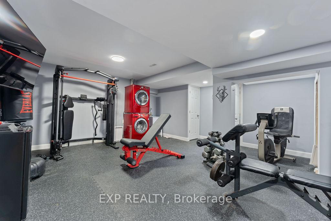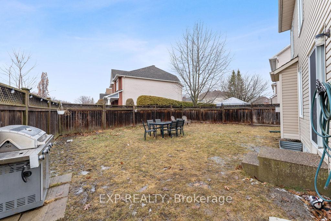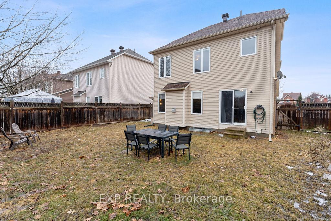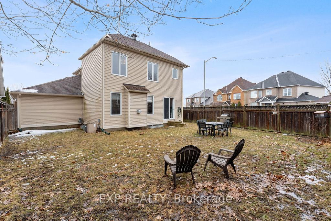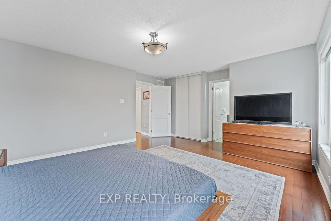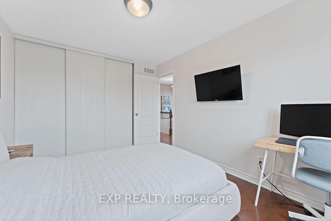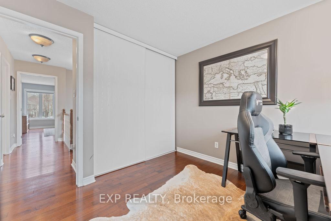$786,777
Available - For Sale
Listing ID: X12121664
2176 Cavalier Way , Orleans - Convent Glen and Area, K1W 1K2, Ottawa
| Welcome to 2176 Cavalier Way where charm, space, and comfort converge in one of the city's most sought-after neighbourhoods. Situated on a sunny corner lot, this 2,381 sq ft gem offers the perfect blend of style and functionality for modern living. Step inside to find an airy, light-filled layout that flows effortlessly from room to room while boasting hardwood flooring throughout the main floor and upstairs. A formal dining room and elegant front sitting room offer the ideal setting for entertaining or quiet evenings with a book. The heart of the home, the kitchen, boasts an abundance of cabinet space and sleek stone countertops, offering the perfect canvas for your culinary creations. Cozy up in the spacious living room beside the gas fireplace, where memories are just waiting to be made. Upstairs, you'll find three generously sized bedrooms, including a spacious primary suite with a walk-in closet and a private ensuite designed for relaxation. The finished lower level offers even more possibilities. Whether you envision a second family room, a productive home office, a vibrant kids' playroom, or even a recording studio with a sound booth, this space can flex to suit your lifestyle. Enjoy summer BBQs and crisp fall mornings in the fully fenced backyard, offering privacy and a safe haven for kids or pets to play. With a double-car garage, there's room for all your gear and more. All of this, just minutes from top-notch shopping, recreation, and quick access to HWY 417 and the 174 for an easy commute. 2176 Cavalier Way is more than a house; it's the backdrop to your next chapter. Come see it for yourself and imagine the possibilities. |
| Price | $786,777 |
| Taxes: | $4750.00 |
| Occupancy: | Owner |
| Address: | 2176 Cavalier Way , Orleans - Convent Glen and Area, K1W 1K2, Ottawa |
| Directions/Cross Streets: | Grands-Champs Way & Orleans Blvd. |
| Rooms: | 8 |
| Bedrooms: | 3 |
| Bedrooms +: | 0 |
| Family Room: | T |
| Basement: | Full |
| Level/Floor | Room | Length(ft) | Width(ft) | Descriptions | |
| Room 1 | Main | Living Ro | 12.66 | 11.97 | |
| Room 2 | Main | Dining Ro | 14.3 | 9.15 | |
| Room 3 | Main | Kitchen | 13.32 | 10.3 | |
| Room 4 | Main | Family Ro | 14.14 | 13.91 | |
| Room 5 | Second | Primary B | 16.4 | 13.74 | |
| Room 6 | Second | Bedroom | 13.15 | 9.97 | |
| Room 7 | Second | Bedroom | 10.23 | 9.97 |
| Washroom Type | No. of Pieces | Level |
| Washroom Type 1 | 4 | Second |
| Washroom Type 2 | 4 | Second |
| Washroom Type 3 | 2 | Main |
| Washroom Type 4 | 0 | |
| Washroom Type 5 | 0 |
| Total Area: | 0.00 |
| Property Type: | Detached |
| Style: | 2-Storey |
| Exterior: | Brick, Vinyl Siding |
| Garage Type: | Attached |
| Drive Parking Spaces: | 4 |
| Pool: | None |
| Approximatly Square Footage: | 1500-2000 |
| CAC Included: | N |
| Water Included: | N |
| Cabel TV Included: | N |
| Common Elements Included: | N |
| Heat Included: | N |
| Parking Included: | N |
| Condo Tax Included: | N |
| Building Insurance Included: | N |
| Fireplace/Stove: | Y |
| Heat Type: | Forced Air |
| Central Air Conditioning: | Central Air |
| Central Vac: | N |
| Laundry Level: | Syste |
| Ensuite Laundry: | F |
| Sewers: | Sewer |
$
%
Years
This calculator is for demonstration purposes only. Always consult a professional
financial advisor before making personal financial decisions.
| Although the information displayed is believed to be accurate, no warranties or representations are made of any kind. |
| EXP REALTY |
|
|

Wally Islam
Real Estate Broker
Dir:
416-949-2626
Bus:
416-293-8500
Fax:
905-913-8585
| Book Showing | Email a Friend |
Jump To:
At a Glance:
| Type: | Freehold - Detached |
| Area: | Ottawa |
| Municipality: | Orleans - Convent Glen and Area |
| Neighbourhood: | 2012 - Chapel Hill South - Orleans Village |
| Style: | 2-Storey |
| Tax: | $4,750 |
| Beds: | 3 |
| Baths: | 3 |
| Fireplace: | Y |
| Pool: | None |
Locatin Map:
Payment Calculator:
