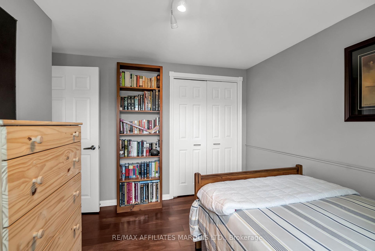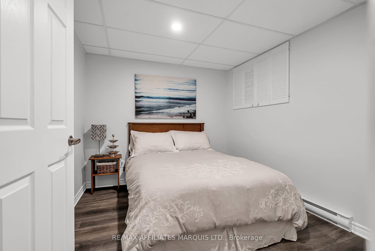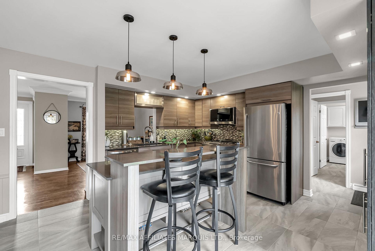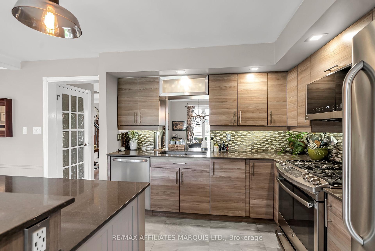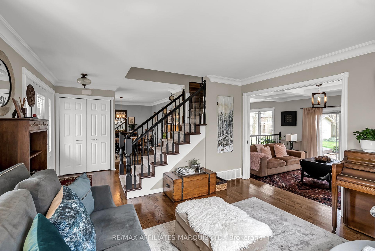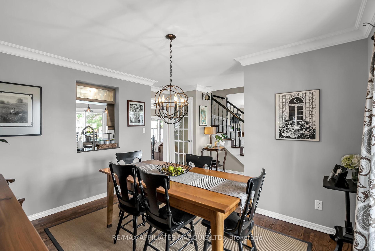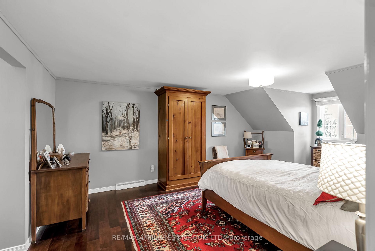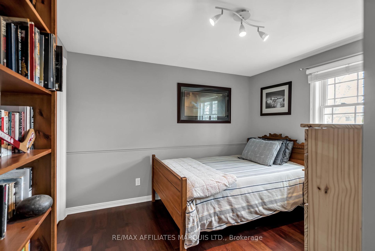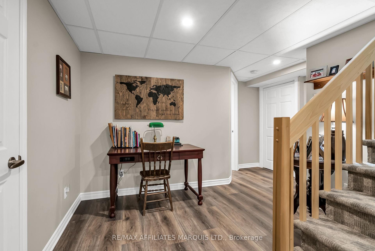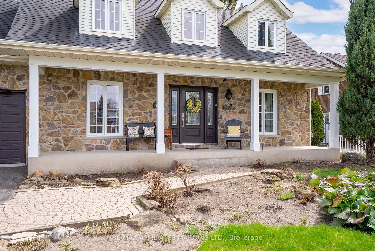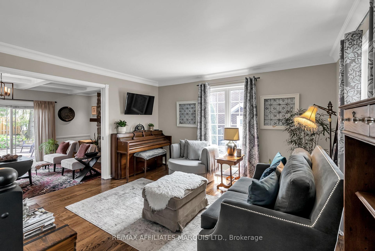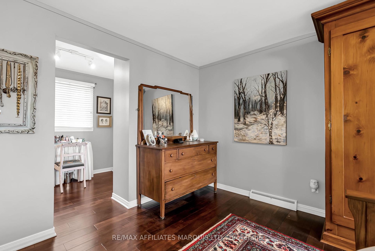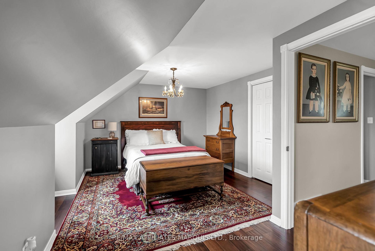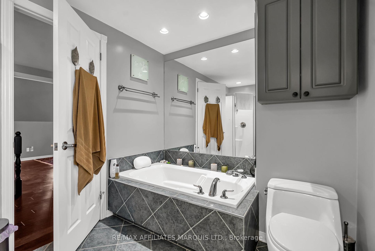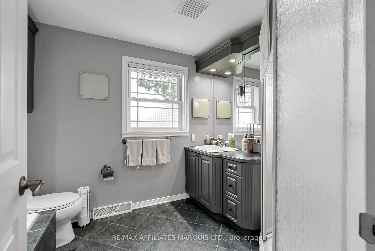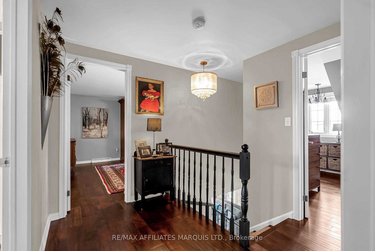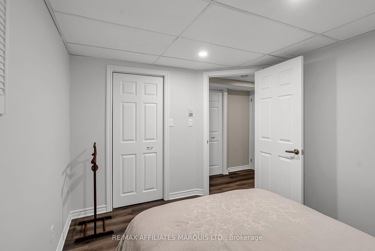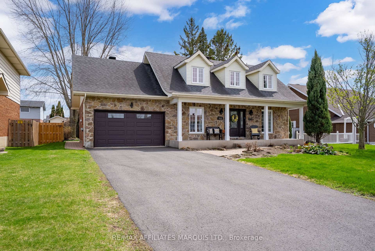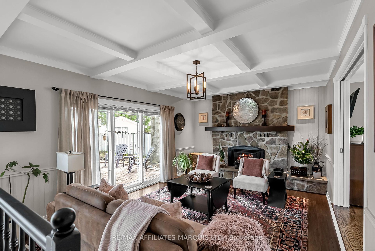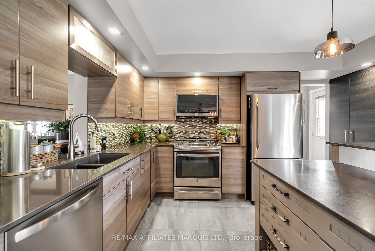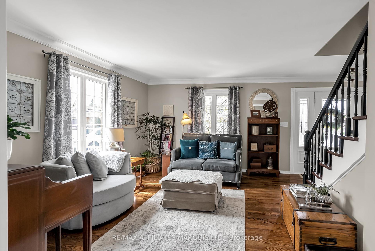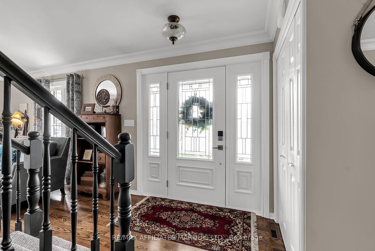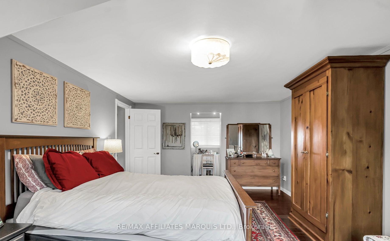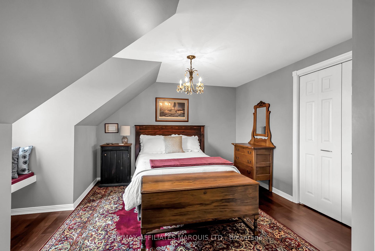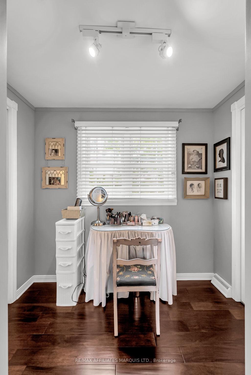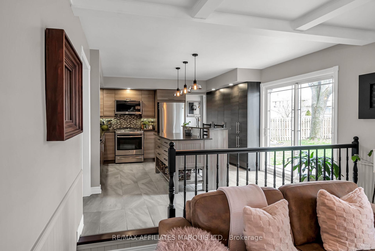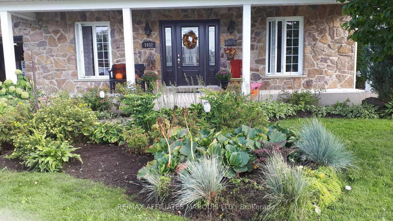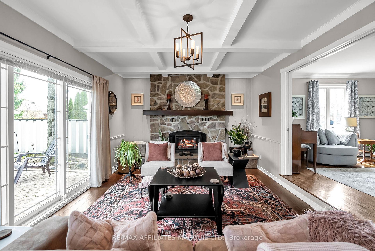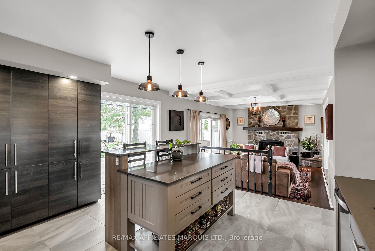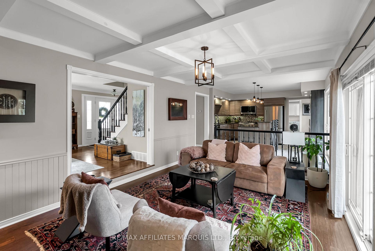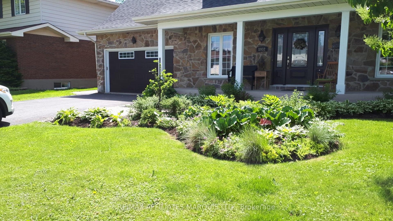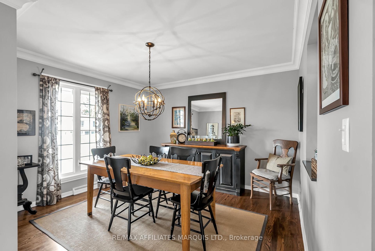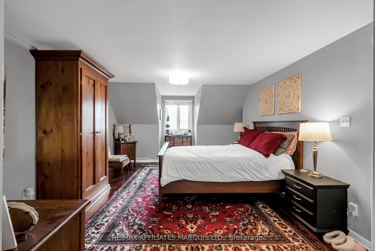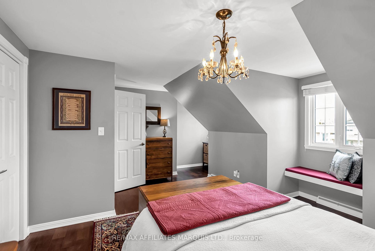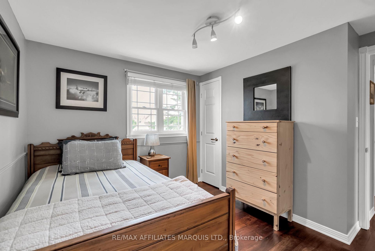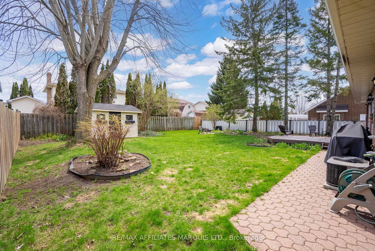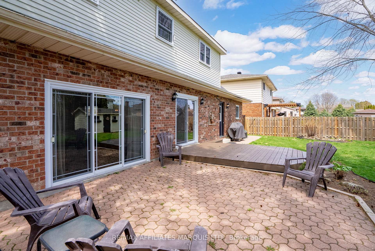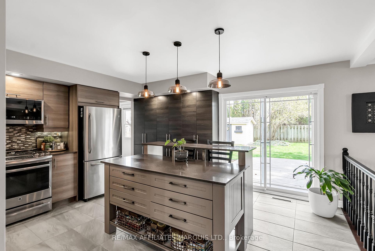$679,900
Available - For Sale
Listing ID: X12121653
1932 Belvedere Cres , Cornwall, K6H 6M9, Stormont, Dundas
| Welcome to 1932 Belvedere Crescent, a lovingly maintained and truly inviting family home that exudes warmth, comfort, and timeless charm. Nestled in a quiet, sought-after neighborhood, this 1950 square foot, classic two-storey offers a central staircase layout that immediately sets a traditional and elegant tone.The heart of the home is a beautifully appointed kitchen, ideal for any culinary enthusiast. It boasts an abundance of cabinetry, ample counter space, and room to gather while cooking. Just off the kitchen, the cozy family room is anchored by a stunning floor-to-ceiling stone accent wall with a gas fireplace, creating the perfect setting for relaxing evenings. Patio doors lead seamlessly from this space to the lush, private backyard oasis, where perennial gardens bloom throughout the seasons. Pocket doors open to a more formal living room, while the spacious dining room is ready for holiday dinners and celebrations. The main floor also features a convenient 2-piece bathroom, a mudroom, and a full laundry room, making family living easy and functional. Upstairs, you'll find three generously sized bedrooms. The primary suite has a very generous amount of space and includes a charming dressing area with dual double closets offering space and practicality without sacrificing comfort. The finished basement extends your living space even further with a large rec room, an additional finished room currently used as a bedroom (perfect as an office or playroom), and loads of organized storage. Rich hardwood flooring flows throughout much of the home, adding warmth and elegance to every space. With an attached garage, a beautifully landscaped and fenced backyard, and a layout that balances both everyday function and traditional beauty, this home is one you'll be proud to call your own. The Seller is willing to leave almost all appliances, furniture, accent pieces including rugs, end tables etc with this home, so it can definitely be a turn key home for you if you! |
| Price | $679,900 |
| Taxes: | $0.00 |
| Occupancy: | Owner |
| Address: | 1932 Belvedere Cres , Cornwall, K6H 6M9, Stormont, Dundas |
| Directions/Cross Streets: | Billington |
| Rooms: | 13 |
| Bedrooms: | 3 |
| Bedrooms +: | 0 |
| Family Room: | T |
| Basement: | Finished |
| Washroom Type | No. of Pieces | Level |
| Washroom Type 1 | 4 | Second |
| Washroom Type 2 | 2 | Ground |
| Washroom Type 3 | 0 | |
| Washroom Type 4 | 0 | |
| Washroom Type 5 | 0 |
| Total Area: | 0.00 |
| Property Type: | Detached |
| Style: | 2-Storey |
| Exterior: | Stone, Vinyl Siding |
| Garage Type: | Attached |
| Drive Parking Spaces: | 4 |
| Pool: | None |
| Approximatly Square Footage: | 1500-2000 |
| CAC Included: | N |
| Water Included: | N |
| Cabel TV Included: | N |
| Common Elements Included: | N |
| Heat Included: | N |
| Parking Included: | N |
| Condo Tax Included: | N |
| Building Insurance Included: | N |
| Fireplace/Stove: | Y |
| Heat Type: | Forced Air |
| Central Air Conditioning: | Central Air |
| Central Vac: | N |
| Laundry Level: | Syste |
| Ensuite Laundry: | F |
| Sewers: | Sewer |
$
%
Years
This calculator is for demonstration purposes only. Always consult a professional
financial advisor before making personal financial decisions.
| Although the information displayed is believed to be accurate, no warranties or representations are made of any kind. |
| RE/MAX AFFILIATES MARQUIS LTD. |
|
|

Wally Islam
Real Estate Broker
Dir:
416-949-2626
Bus:
416-293-8500
Fax:
905-913-8585
| Book Showing | Email a Friend |
Jump To:
At a Glance:
| Type: | Freehold - Detached |
| Area: | Stormont, Dundas and Glengarry |
| Municipality: | Cornwall |
| Neighbourhood: | 717 - Cornwall |
| Style: | 2-Storey |
| Beds: | 3 |
| Baths: | 2 |
| Fireplace: | Y |
| Pool: | None |
Locatin Map:
Payment Calculator:
