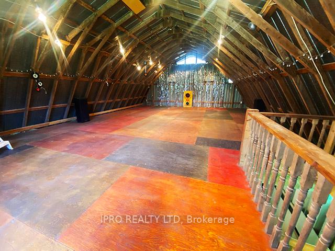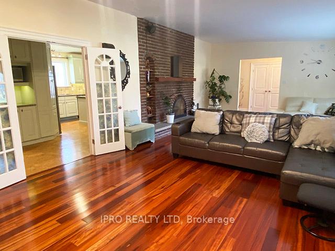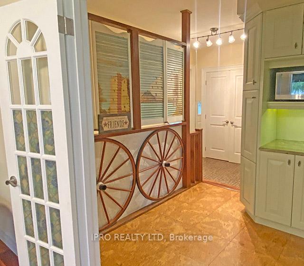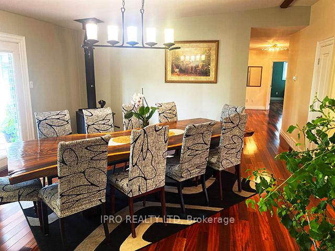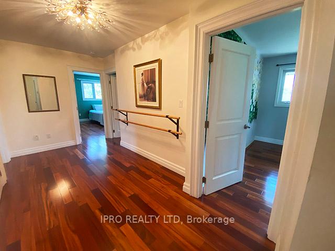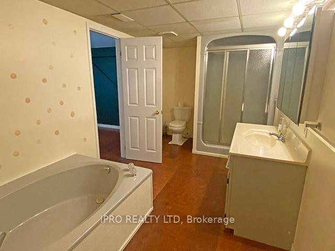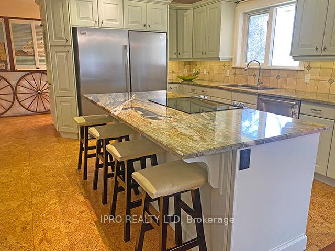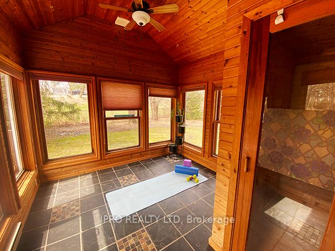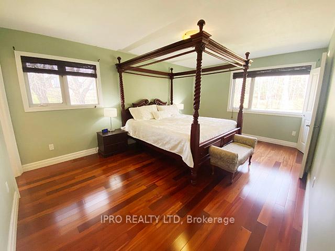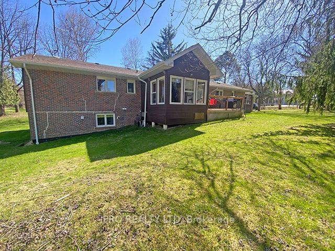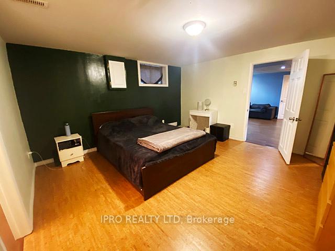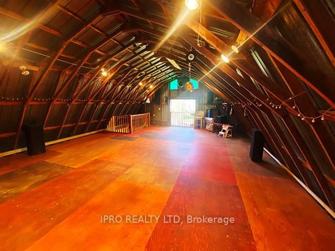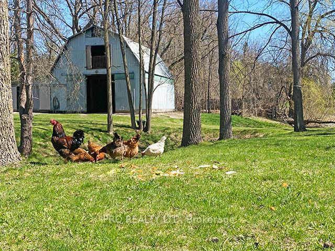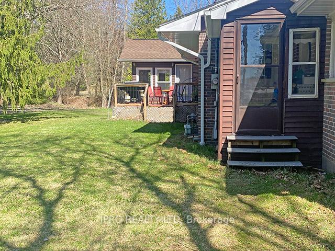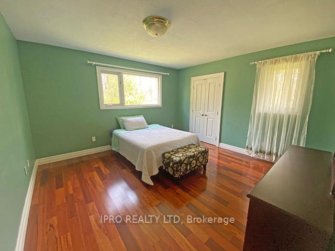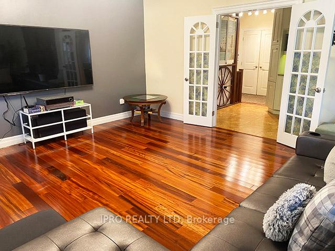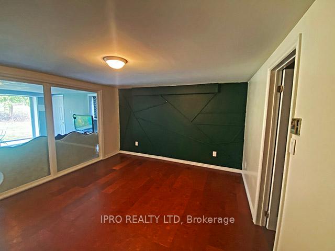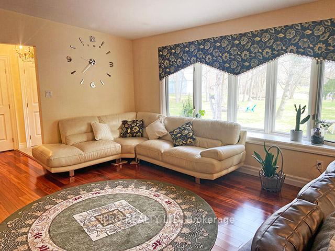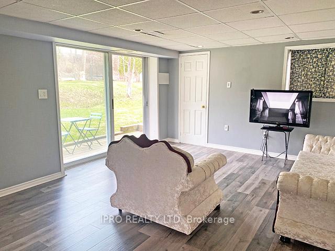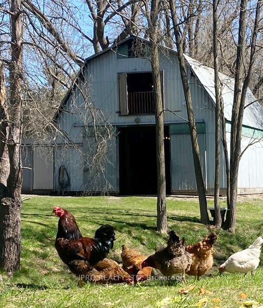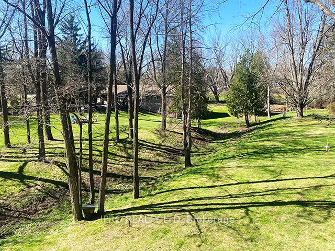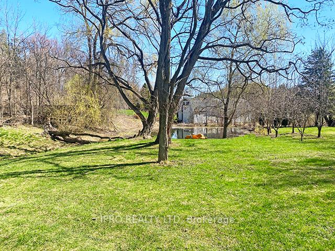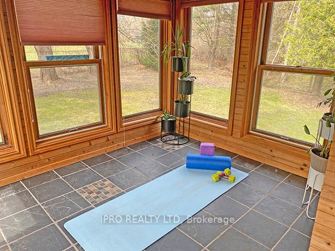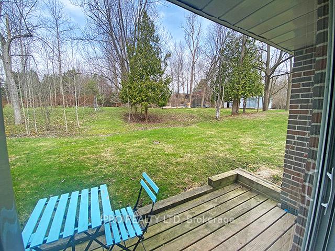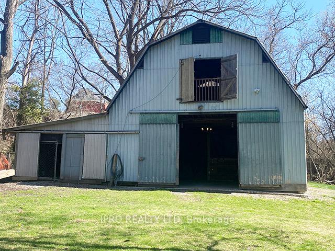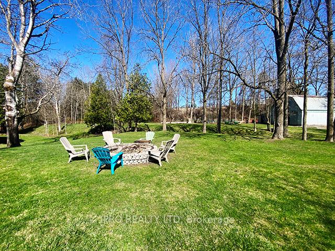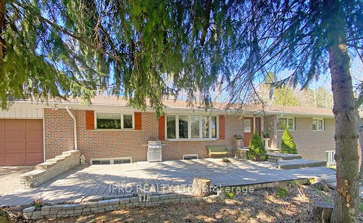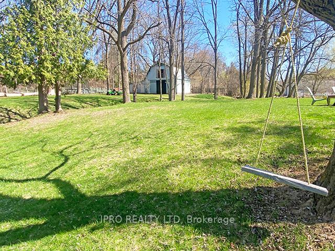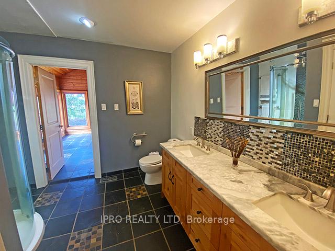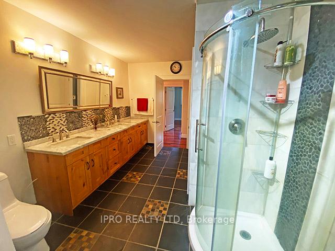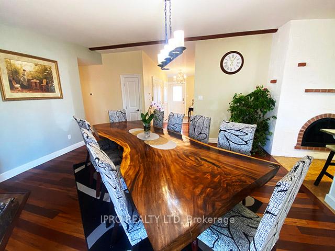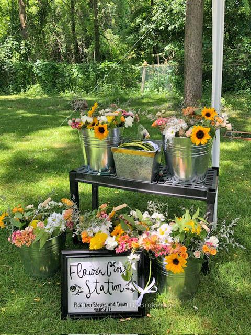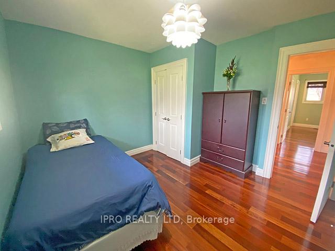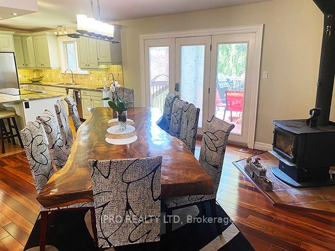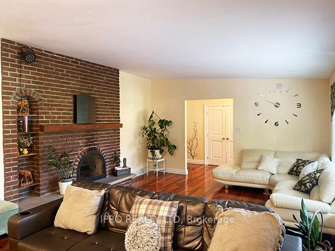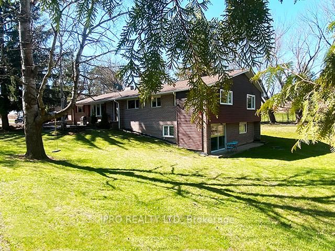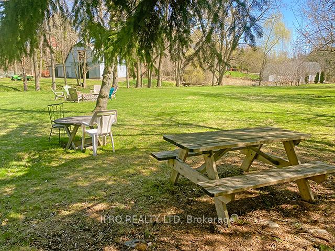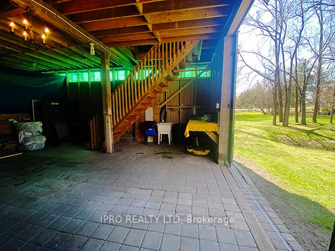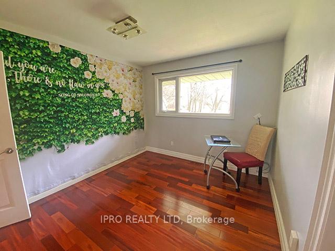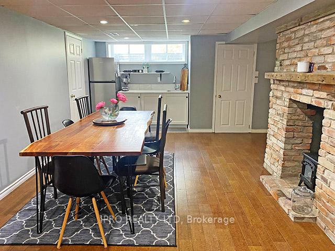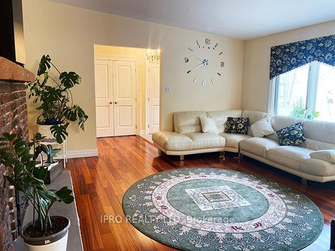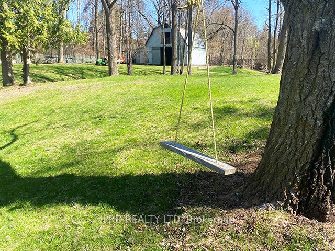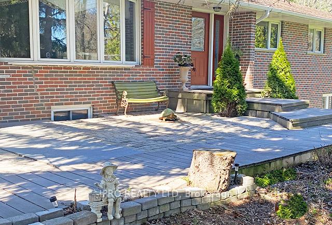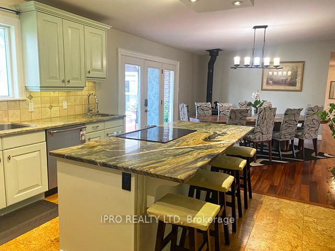$1,678,000
Available - For Sale
Listing ID: W12115407
7454 Old Church Road , Caledon, L7C 0H5, Peel
| Great opportunity to own a beautiful, peaceful and private 3.7 treed acre property with a pond, a useful workshop/barn, a bungalow to suit the extended family with a separate basement walk-out apartment and plenty of parking space. This well located property, only 30 minutes to Pearson airport, is very close to schools, gym, amenities...yet it offers the best of rural living with direct access to trails, parks and conservation areas. The workshop/barn with a full mezzanine could be very useful to work on your hobby and/or storage your toys. This ranch bungalow, with a perfect layout for the full family, has an updated modern kitchen , 4 bedrooms, a spa like washroom, with a sauna, walks to sunlight filled sunroom surrounded by nature. The home has gleaming hardwood floors, a 2 side fireplace, a wood stove and many other great features. For the extended family, the basement has an in-laws suite with a kitchenet, a great room with a wood fireplace and plenty of closet storage. There is also a separate spacious walk-out fully equipped apartment with its own entrance. |
| Price | $1,678,000 |
| Taxes: | $7930.18 |
| Occupancy: | Owner |
| Address: | 7454 Old Church Road , Caledon, L7C 0H5, Peel |
| Directions/Cross Streets: | Old Church- The Gore Rd |
| Rooms: | 9 |
| Rooms +: | 5 |
| Bedrooms: | 4 |
| Bedrooms +: | 2 |
| Family Room: | T |
| Basement: | Finished wit, Separate Ent |
| Level/Floor | Room | Length(ft) | Width(ft) | Descriptions | |
| Room 1 | Main | Living Ro | 14.89 | 14.6 | Hardwood Floor, Bay Window, Fireplace |
| Room 2 | Main | Family Ro | 14.73 | 12.46 | Hardwood Floor, French Doors |
| Room 3 | Main | Kitchen | 14.73 | 13.51 | Marble Counter, Pot Lights, Stainless Steel Appl |
| Room 4 | Main | Dining Ro | 16.17 | 13.51 | Hardwood Floor, Wood Stove, Walk-In Closet(s) |
| Room 5 | Main | Primary B | 17.12 | 11.97 | Hardwood Floor, 4 Pc Ensuite, Walk-In Closet(s) |
| Room 6 | Main | Bedroom 2 | 13.35 | 12.89 | Hardwood Floor, Double Closet |
| Room 7 | Main | Bedroom 3 | 13.55 | 9.91 | Hardwood Floor, Large Window |
| Room 8 | Main | Bedroom 4 | 10.96 | 10.27 | Hardwood Floor, Overlooks Frontyard |
| Room 9 | Main | Sunroom | 14.01 | 9.91 | Heated Floor, Sauna, Walk-Out |
| Room 10 | Basement | Great Roo | 28.7 | 11.74 | Combined w/Kitchen, Fireplace, Laminate |
| Room 11 | Basement | Bedroom 5 | 13.84 | 13.64 | 3 Pc Ensuite, Cork Floor, Double Closet |
| Room 12 | Basement | Kitchen | 14.04 | 12.86 | Pot Lights, Laminate, Combined w/Laundry |
| Room 13 | Basement | Living Ro | 14.69 | 12.76 | Walk-Out, Laminate |
| Room 14 | Basement | Bedroom | 13.84 | 12.46 | 4 Pc Ensuite, Cork Floor, Double Closet |
| Washroom Type | No. of Pieces | Level |
| Washroom Type 1 | 4 | Main |
| Washroom Type 2 | 2 | Main |
| Washroom Type 3 | 4 | Basement |
| Washroom Type 4 | 3 | Basement |
| Washroom Type 5 | 0 |
| Total Area: | 0.00 |
| Property Type: | Detached |
| Style: | Bungalow |
| Exterior: | Aluminum Siding, Brick |
| Garage Type: | Attached |
| Drive Parking Spaces: | 10 |
| Pool: | None |
| Other Structures: | Workshop, Barn |
| Approximatly Square Footage: | 2500-3000 |
| CAC Included: | N |
| Water Included: | N |
| Cabel TV Included: | N |
| Common Elements Included: | N |
| Heat Included: | N |
| Parking Included: | N |
| Condo Tax Included: | N |
| Building Insurance Included: | N |
| Fireplace/Stove: | Y |
| Heat Type: | Forced Air |
| Central Air Conditioning: | Central Air |
| Central Vac: | Y |
| Laundry Level: | Syste |
| Ensuite Laundry: | F |
| Sewers: | Septic |
| Water: | Drilled W |
| Water Supply Types: | Drilled Well |
| Utilities-Cable: | A |
| Utilities-Hydro: | Y |
$
%
Years
This calculator is for demonstration purposes only. Always consult a professional
financial advisor before making personal financial decisions.
| Although the information displayed is believed to be accurate, no warranties or representations are made of any kind. |
| IPRO REALTY LTD |
|
|

Wally Islam
Real Estate Broker
Dir:
416-949-2626
Bus:
416-293-8500
Fax:
905-913-8585
| Virtual Tour | Book Showing | Email a Friend |
Jump To:
At a Glance:
| Type: | Freehold - Detached |
| Area: | Peel |
| Municipality: | Caledon |
| Neighbourhood: | Rural Caledon |
| Style: | Bungalow |
| Tax: | $7,930.18 |
| Beds: | 4+2 |
| Baths: | 5 |
| Fireplace: | Y |
| Pool: | None |
Locatin Map:
Payment Calculator:
