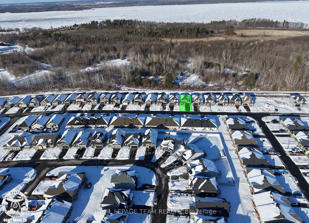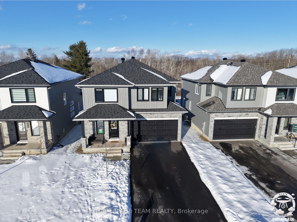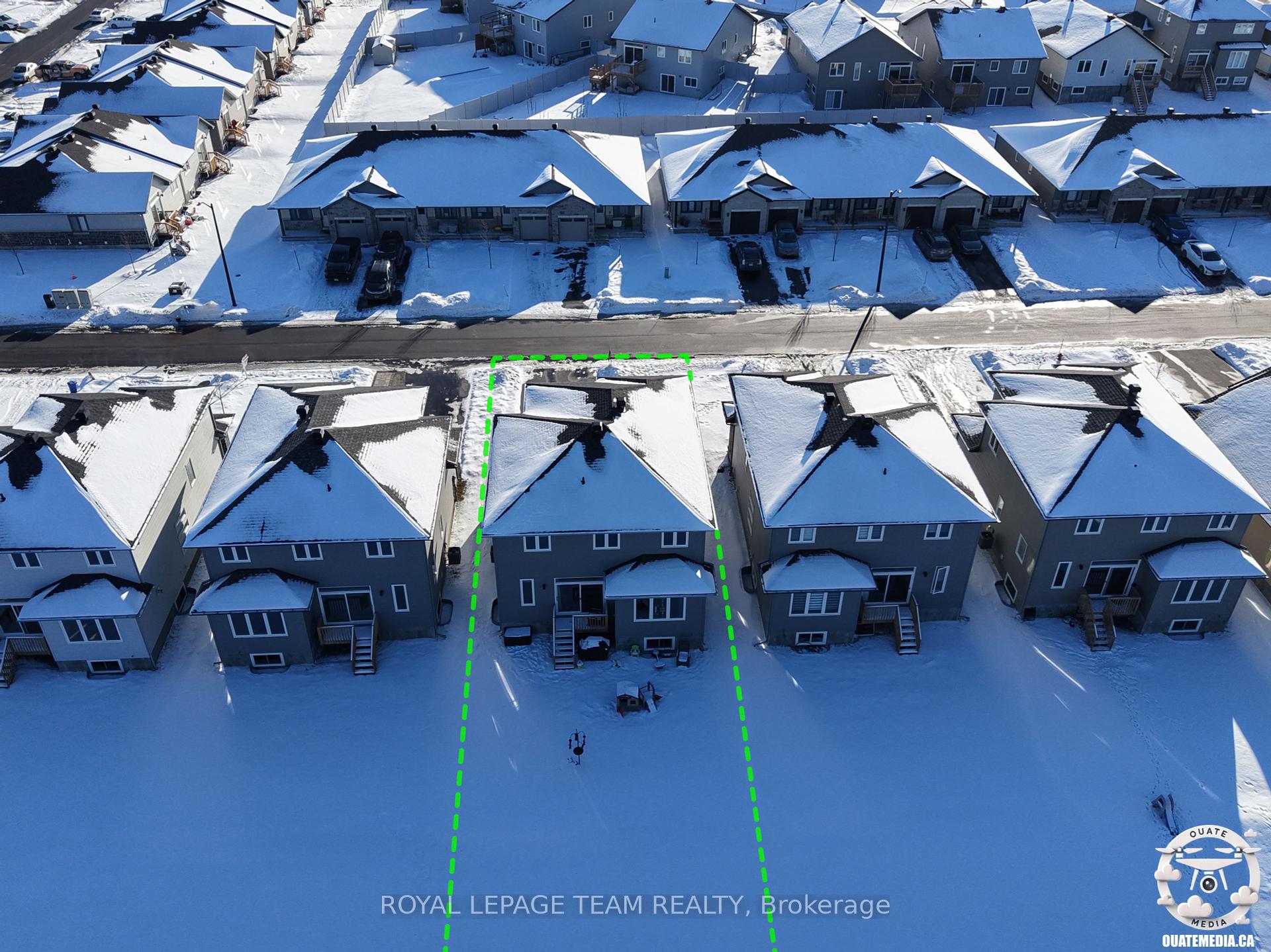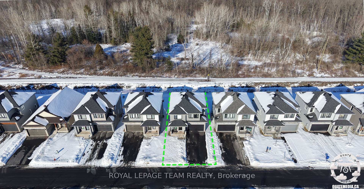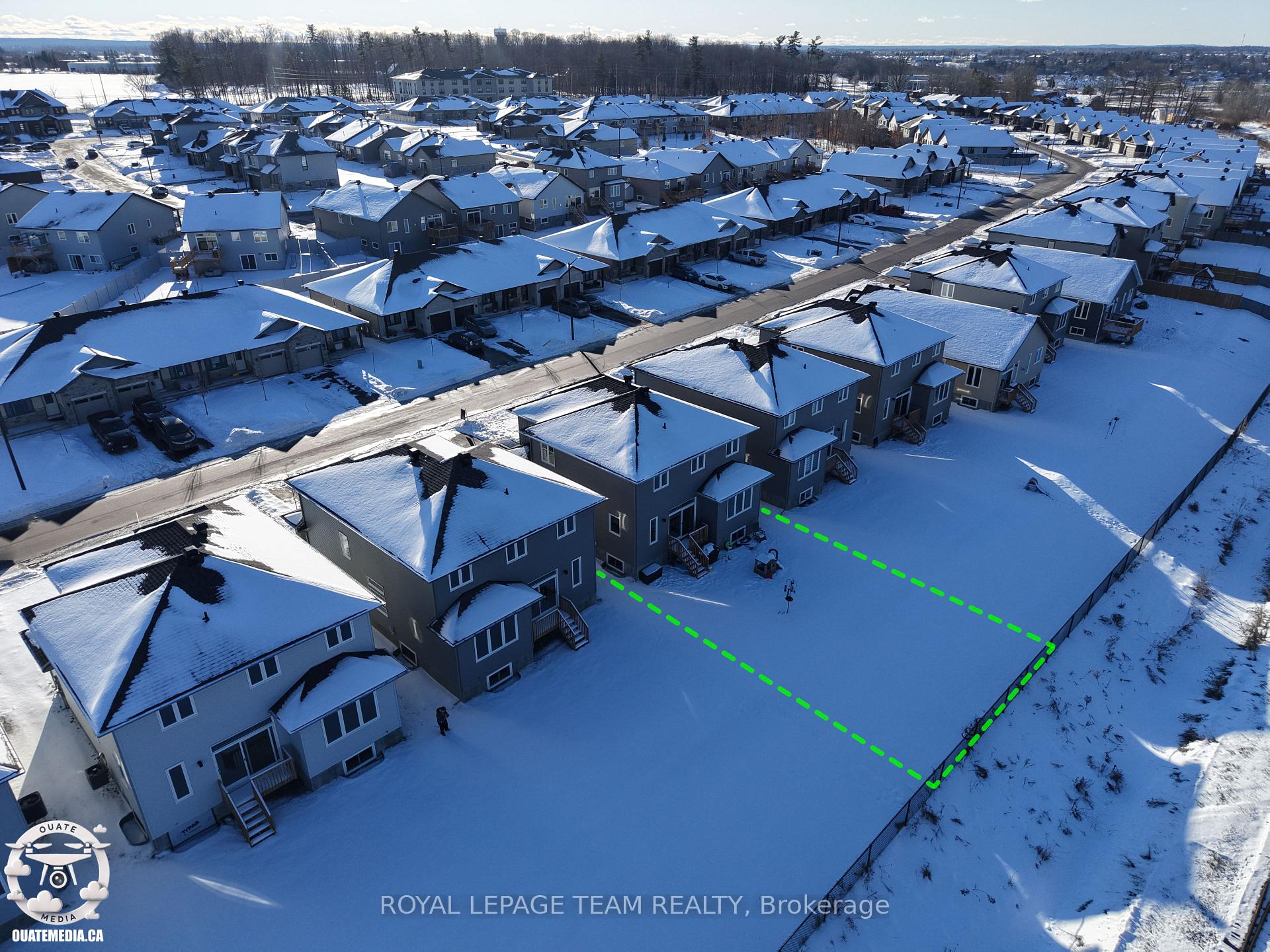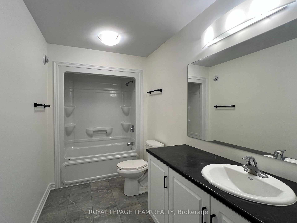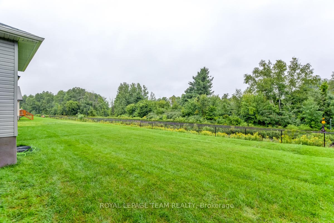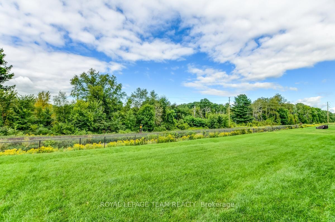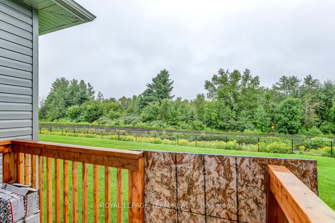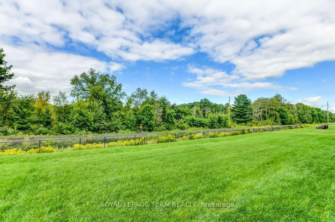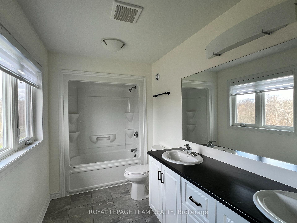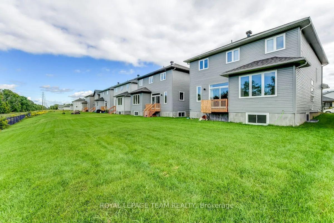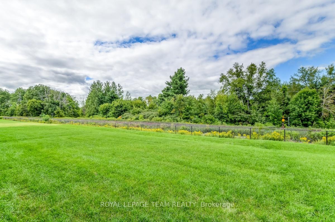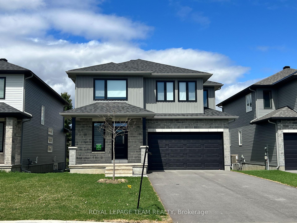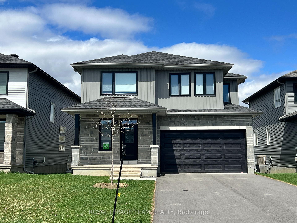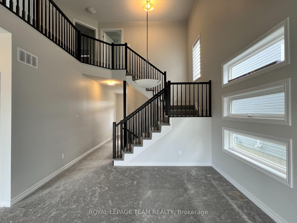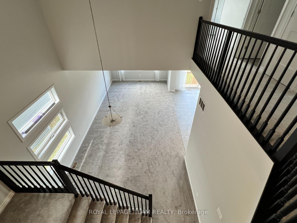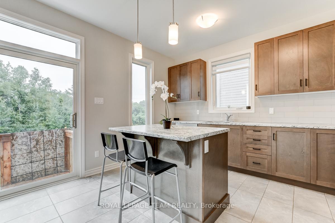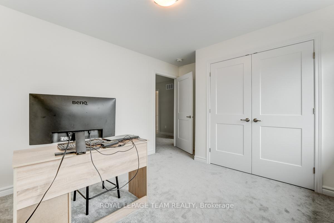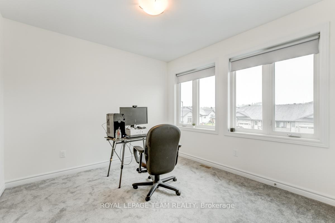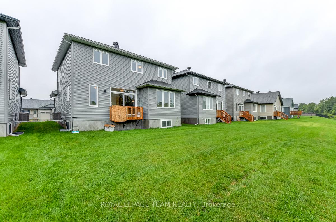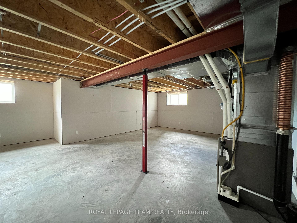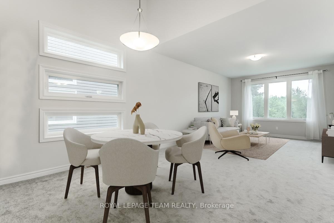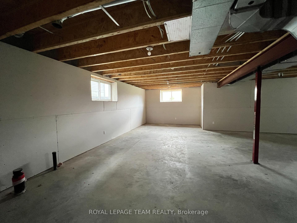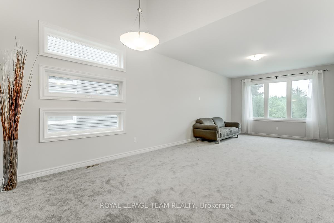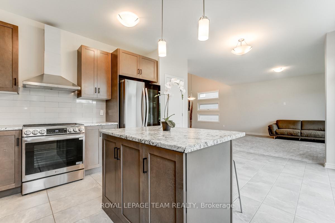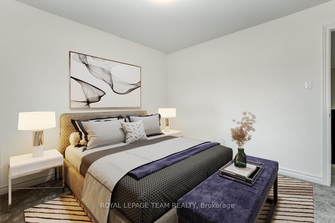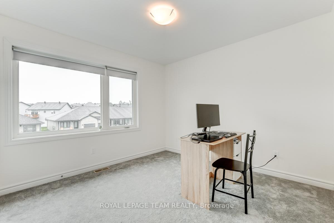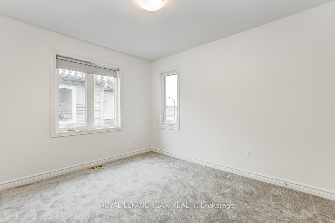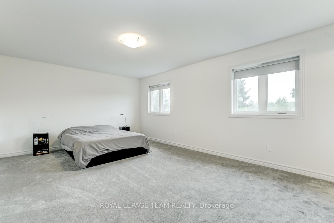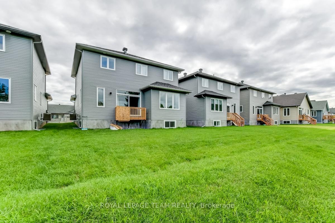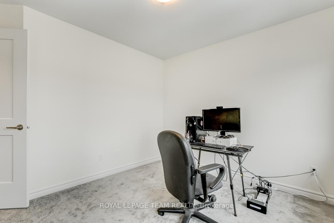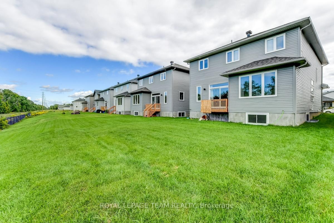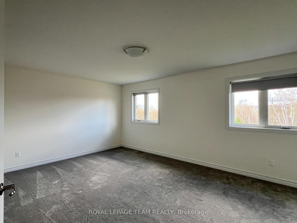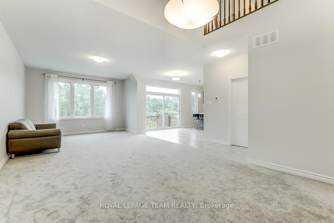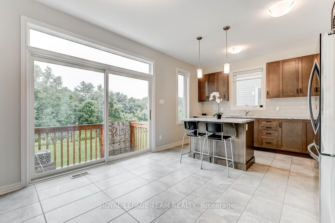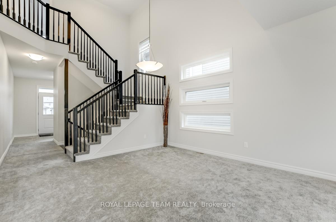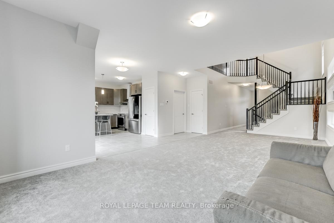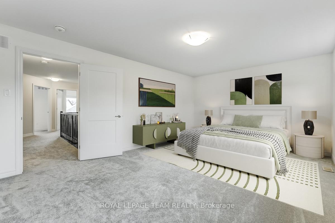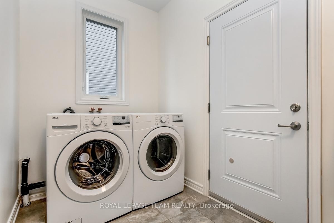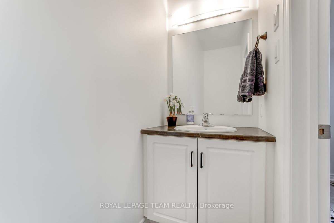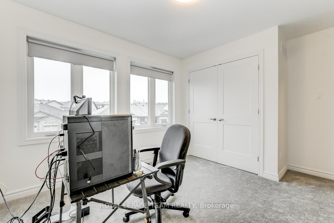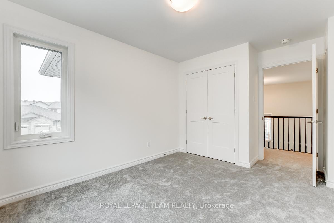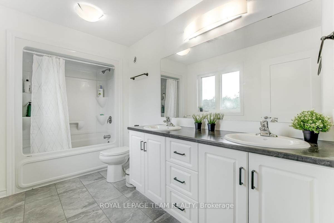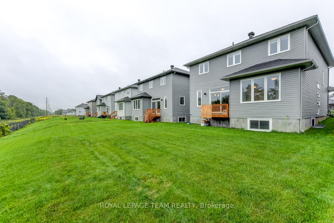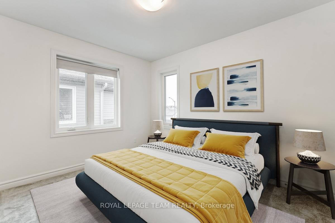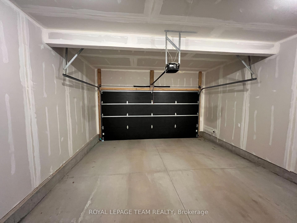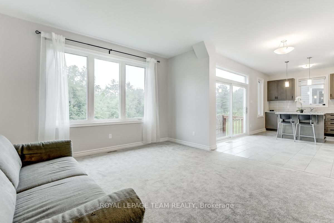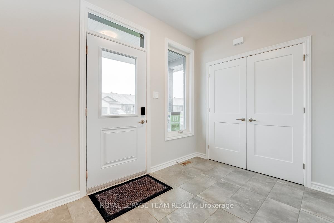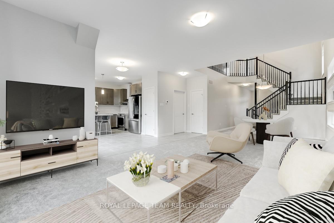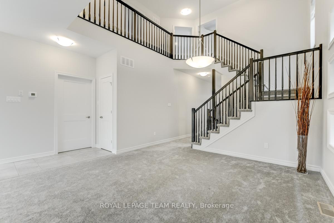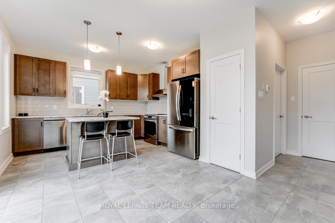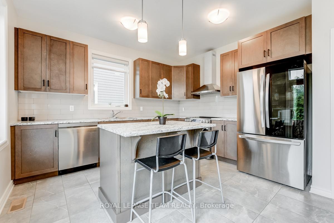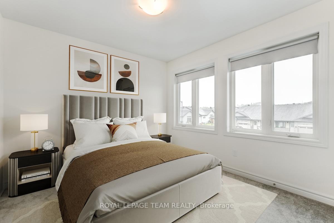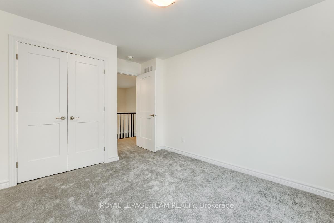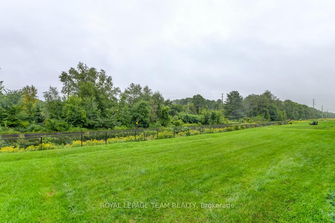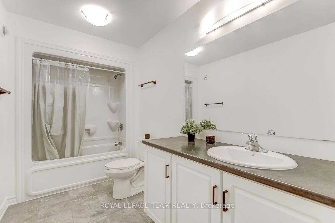$748,000
Available - For Sale
Listing ID: X12121606
121 SEABERT Driv , Arnprior, K7S 0K1, Renfrew
| This is a great opportunity! This brand new, open concept home from Neilcorp, built in 2023, is priced less than what they are asking for new builds of the same model and is ready to move in.This spacious, north-facing home features nice big windows, assuring plenty of sunlight in the modern living and dining rooms. Upstairs, you will find 4 sizable bedrooms, including a master complete with an ensuite bathroom and a walk-in closet. With no homes at the back, you can also enjoy better privacy. |
| Price | $748,000 |
| Taxes: | $5000.00 |
| Assessment Year: | 2025 |
| Occupancy: | Owner |
| Address: | 121 SEABERT Driv , Arnprior, K7S 0K1, Renfrew |
| Lot Size: | 13.11 x 131.00 (Feet) |
| Directions/Cross Streets: | From Madawaska Blvd, turn right onto Edward Levesque, turn left onto Morgan Clouthier, that will tur |
| Rooms: | 12 |
| Rooms +: | 0 |
| Bedrooms: | 4 |
| Bedrooms +: | 0 |
| Family Room: | T |
| Basement: | Full, Unfinished |
| Level/Floor | Room | Length(ft) | Width(ft) | Descriptions | |
| Room 1 | Main | Dining Ro | 9.22 | 10.4 | |
| Room 2 | Main | Living Ro | 12.73 | 14.56 | |
| Room 3 | Main | Kitchen | 8.99 | 12.66 | |
| Room 4 | Main | Dining Ro | 12.73 | 12.99 | |
| Room 5 | Second | Primary B | 18.47 | 12.82 | |
| Room 6 | Second | Bedroom | 10.5 | 10.66 | |
| Room 7 | Second | Bedroom | 10.5 | 9.97 | |
| Room 8 | Second | Bedroom | 11.48 | 10.82 | |
| Room 9 | Second | Bathroom | |||
| Room 10 | Second | Other | |||
| Room 11 | Second | Bathroom | |||
| Room 12 | Second | Bathroom |
| Washroom Type | No. of Pieces | Level |
| Washroom Type 1 | 5 | Second |
| Washroom Type 2 | 4 | Second |
| Washroom Type 3 | 2 | Ground |
| Washroom Type 4 | 0 | |
| Washroom Type 5 | 0 |
| Total Area: | 0.00 |
| Approximatly Age: | 0-5 |
| Property Type: | Detached |
| Style: | 2-Storey |
| Exterior: | Brick, Vinyl Siding |
| Garage Type: | Attached |
| (Parking/)Drive: | Front Yard |
| Drive Parking Spaces: | 4 |
| Park #1 | |
| Parking Type: | Front Yard |
| Park #2 | |
| Parking Type: | Front Yard |
| Pool: | None |
| Approximatly Age: | 0-5 |
| Approximatly Square Footage: | 2000-2500 |
| CAC Included: | N |
| Water Included: | N |
| Cabel TV Included: | N |
| Common Elements Included: | N |
| Heat Included: | N |
| Parking Included: | N |
| Condo Tax Included: | N |
| Building Insurance Included: | N |
| Fireplace/Stove: | N |
| Heat Type: | Forced Air |
| Central Air Conditioning: | Central Air |
| Central Vac: | N |
| Laundry Level: | Syste |
| Ensuite Laundry: | F |
| Sewers: | Sewer |
| Utilities-Cable: | Y |
| Utilities-Hydro: | Y |
$
%
Years
This calculator is for demonstration purposes only. Always consult a professional
financial advisor before making personal financial decisions.
| Although the information displayed is believed to be accurate, no warranties or representations are made of any kind. |
| ROYAL LEPAGE TEAM REALTY |
|
|

Wally Islam
Real Estate Broker
Dir:
416-949-2626
Bus:
416-293-8500
Fax:
905-913-8585
| Book Showing | Email a Friend |
Jump To:
At a Glance:
| Type: | Freehold - Detached |
| Area: | Renfrew |
| Municipality: | Arnprior |
| Neighbourhood: | 550 - Arnprior |
| Style: | 2-Storey |
| Lot Size: | 13.11 x 131.00(Feet) |
| Approximate Age: | 0-5 |
| Tax: | $5,000 |
| Beds: | 4 |
| Baths: | 3 |
| Fireplace: | N |
| Pool: | None |
Locatin Map:
Payment Calculator:
