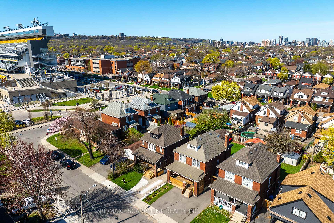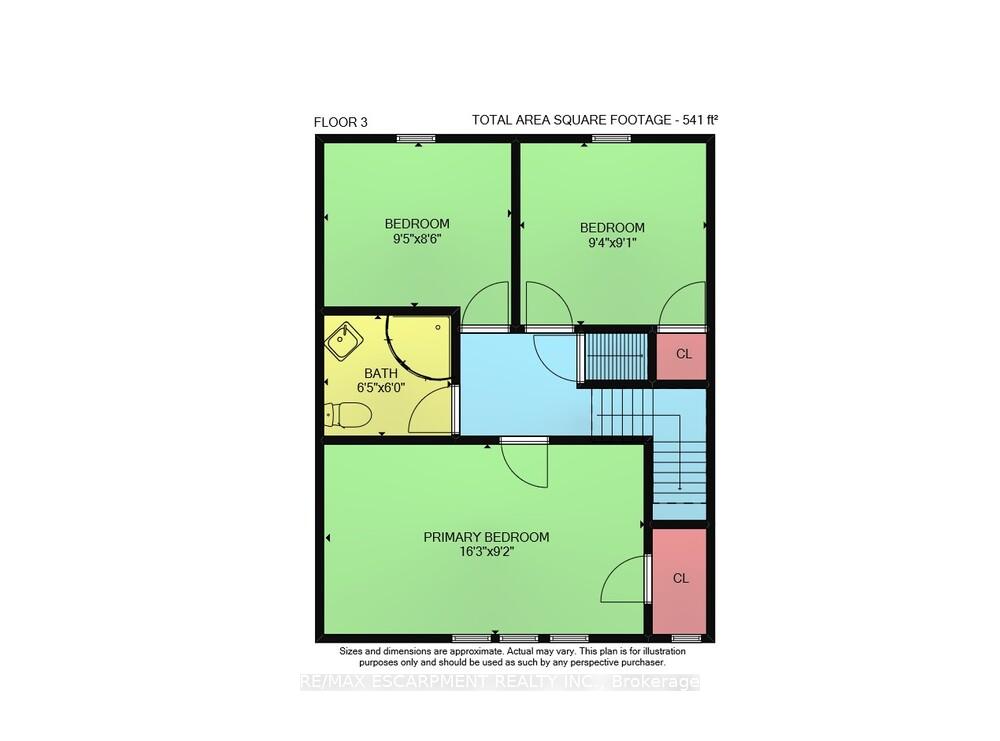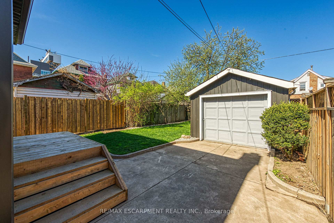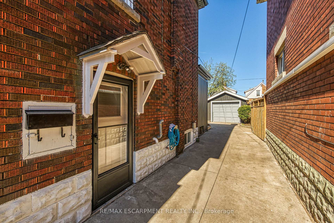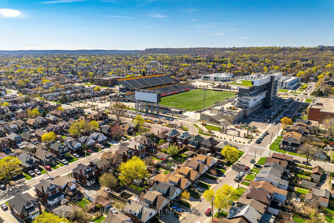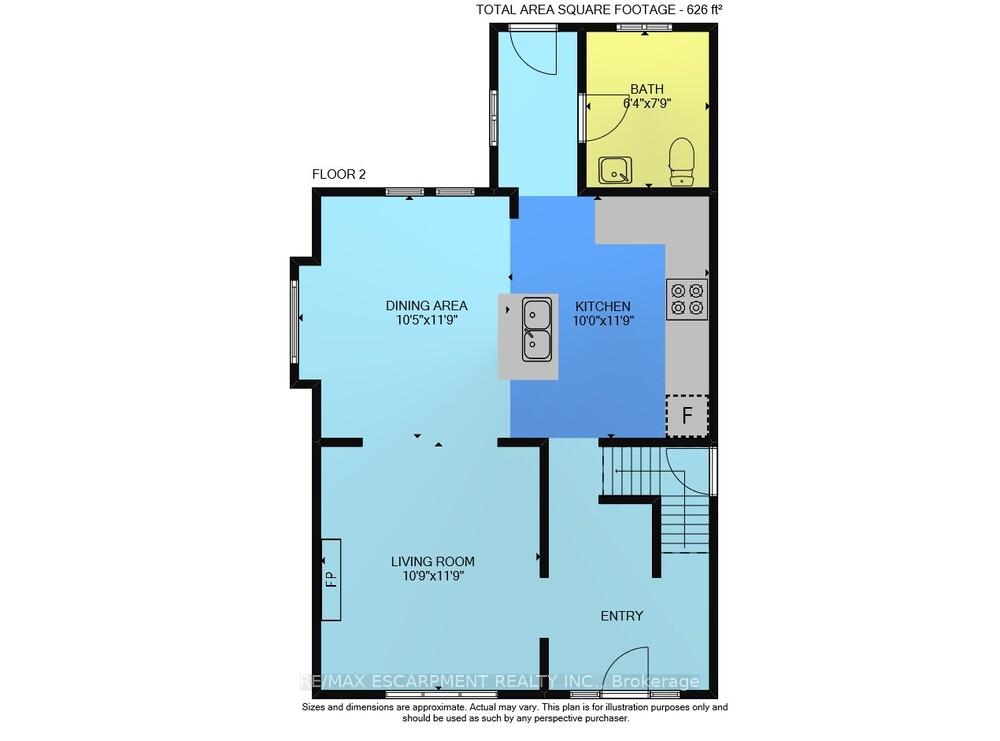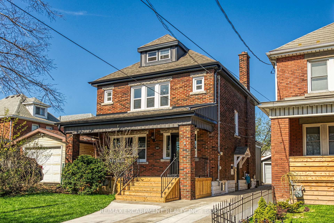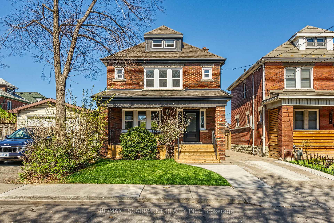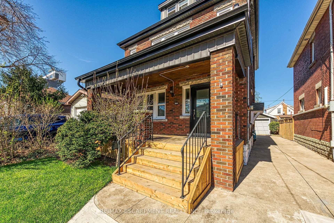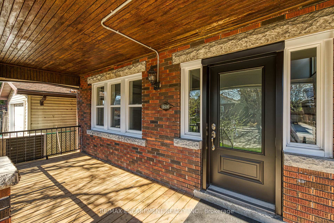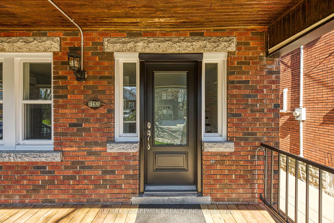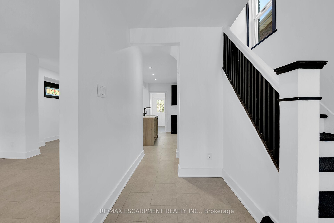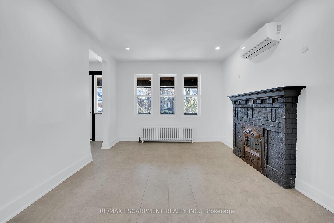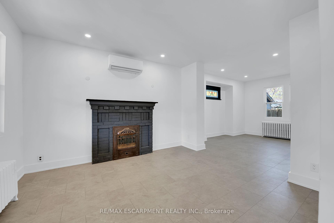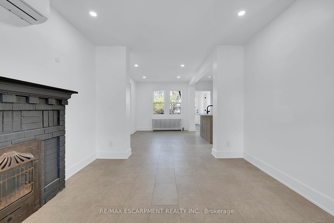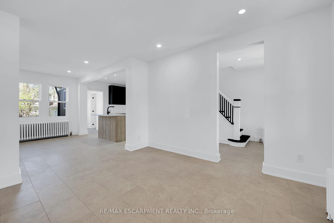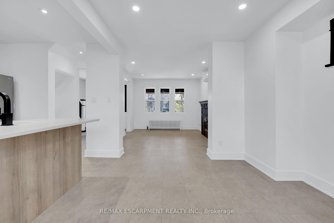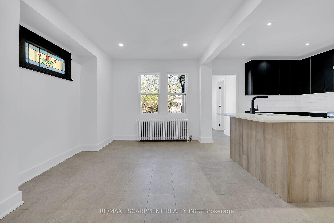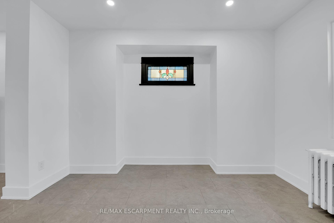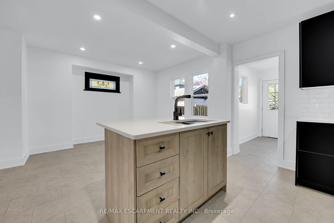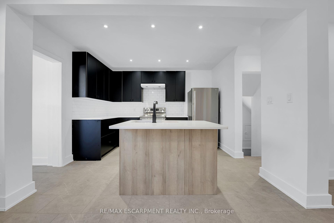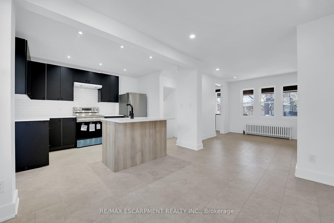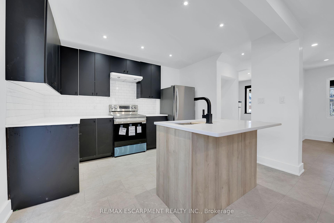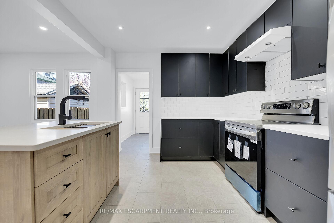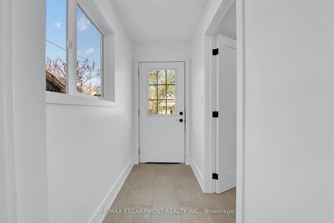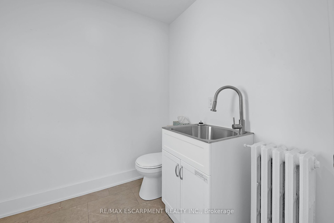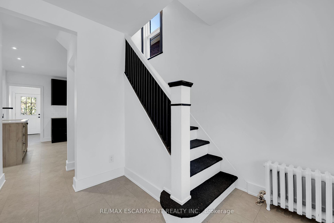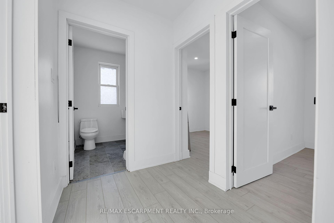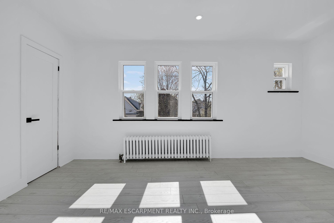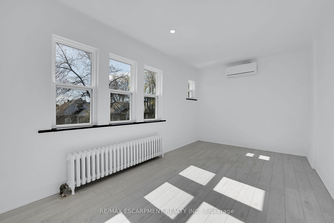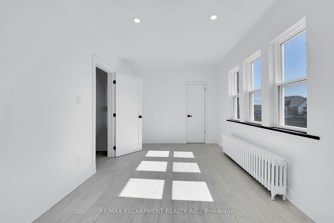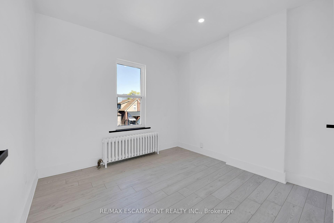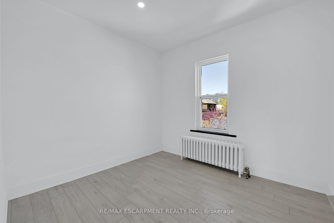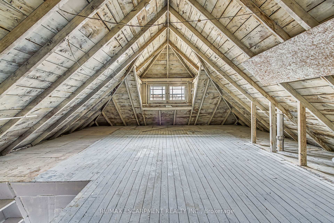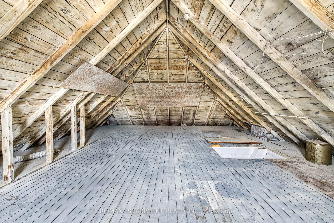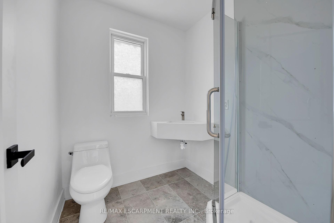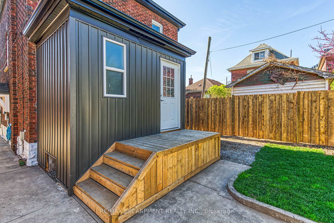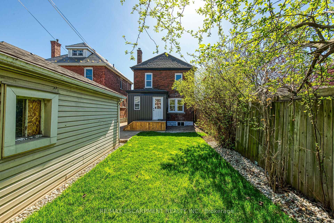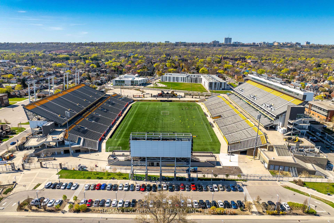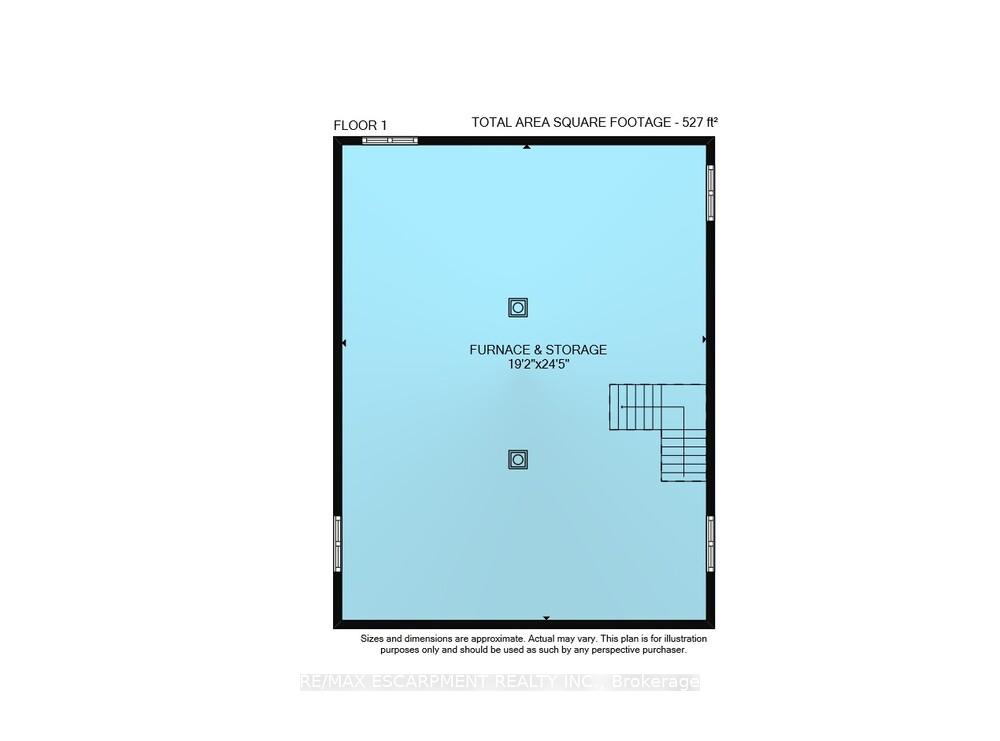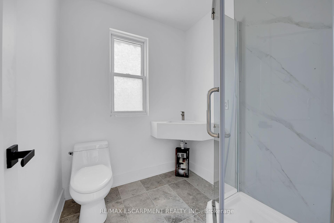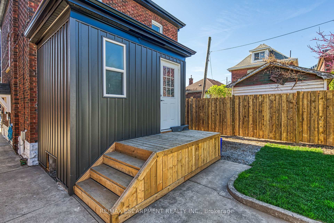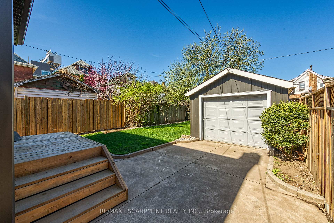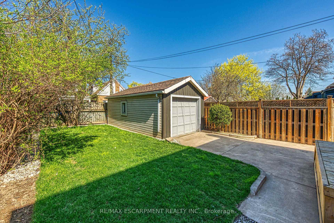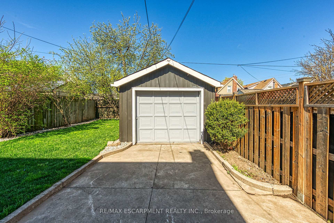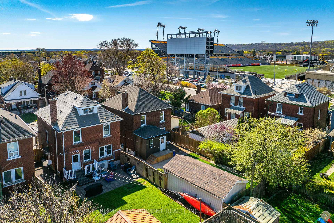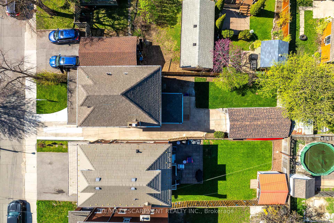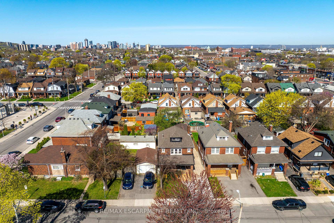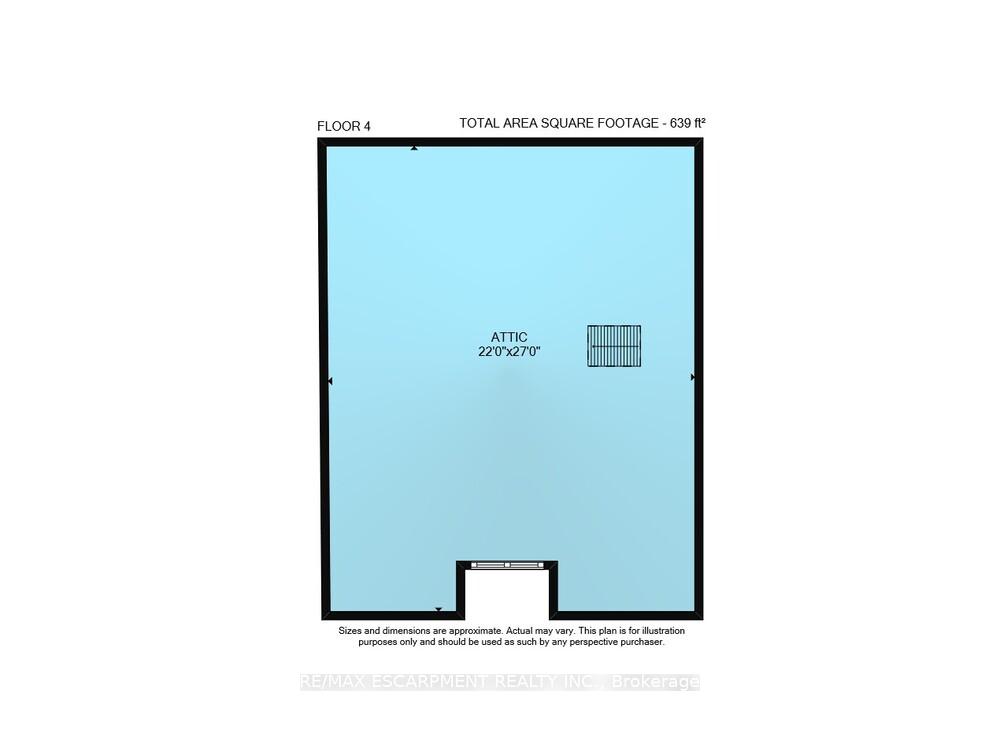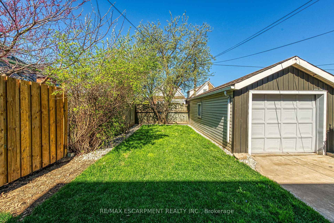$499,999
Available - For Sale
Listing ID: X12120809
145 Prospect Stre North , Hamilton, L8L 6X8, Hamilton
| Welcome to this fully renovated 2.5 storey home that perfectly blends timeless charm w/contemporary style. As you step inside, you're welcomed by a spacious open-concept living & dining area, ideal for both entertaining & everyday living. Toward the back of the home the stunning modern kitchen features sleek stainless steel appliances, a kitchen island w/breakfast seating & elegant finishes throughout. From here, step directly out to your fully fenced, spacious backyard, perfect for summer BBQ's, kids, pets, gardening or simply enjoying the outdoors. The main floor also offers the convenience of a 2-piece powder room & in-suite laundry. Upstairs, you'll find three bright & generously sized bedrooms along w/a tastefully renovated 3-piece bath. As a bonus, the roomy attic offers a versatile space that can be transformed into a cozy loft, home office, creative studio, or guest room, the choice is yours! A separate side entrance leads to a full, unfinished basement, offering excellent storage space or future potential for customization. Situated near the Tim Hortons Field (Ivor Wynne Stadium), Bernie Morelli rec. centre, vibrant downtown shops & restaurants, beautiful parks & easy access to highways, this home combines location, lifestyle & comfort where all your daily needs are a walking distance away. Move-in ready & full of thoughtful updates, this is one you don't want to miss! |
| Price | $499,999 |
| Taxes: | $2890.53 |
| Occupancy: | Vacant |
| Address: | 145 Prospect Stre North , Hamilton, L8L 6X8, Hamilton |
| Directions/Cross Streets: | Beechwood / Barton |
| Rooms: | 6 |
| Rooms +: | 1 |
| Bedrooms: | 3 |
| Bedrooms +: | 0 |
| Family Room: | F |
| Basement: | Full, Unfinished |
| Level/Floor | Room | Length(ft) | Width(ft) | Descriptions | |
| Room 1 | Main | Foyer | 8.07 | 9.25 | |
| Room 2 | Main | Foyer | 6.33 | 4.33 | |
| Room 3 | Main | Living Ro | 10.76 | 11.74 | Carpet Free |
| Room 4 | Main | Dining Ro | 10.4 | 11.74 | Carpet Free |
| Room 5 | Main | Kitchen | 10 | 11.74 | Eat-in Kitchen, Double Sink, Open Concept |
| Room 6 | Main | Bathroom | 6.33 | 7.74 | 2 Pc Bath, Combined w/Laundry, W/O To Deck |
| Room 7 | Second | Primary B | 16.24 | 9.15 | |
| Room 8 | Second | Bedroom | 9.41 | 8.5 | |
| Room 9 | Second | Bedroom | 9.32 | 9.09 | |
| Room 10 | Second | Bathroom | 6.43 | 6 | |
| Room 11 | Lower | Other | 19.16 | 22.96 | |
| Room 12 | Third | Other | 22.01 | 26.99 |
| Washroom Type | No. of Pieces | Level |
| Washroom Type 1 | 2 | Main |
| Washroom Type 2 | 3 | Second |
| Washroom Type 3 | 0 | |
| Washroom Type 4 | 0 | |
| Washroom Type 5 | 0 |
| Total Area: | 0.00 |
| Approximatly Age: | 100+ |
| Property Type: | Detached |
| Style: | 2 1/2 Storey |
| Exterior: | Brick |
| Garage Type: | Detached |
| (Parking/)Drive: | Lane, Priv |
| Drive Parking Spaces: | 2 |
| Park #1 | |
| Parking Type: | Lane, Priv |
| Park #2 | |
| Parking Type: | Lane |
| Park #3 | |
| Parking Type: | Private |
| Pool: | None |
| Approximatly Age: | 100+ |
| Approximatly Square Footage: | 1500-2000 |
| Property Features: | Hospital, Park |
| CAC Included: | N |
| Water Included: | N |
| Cabel TV Included: | N |
| Common Elements Included: | N |
| Heat Included: | N |
| Parking Included: | N |
| Condo Tax Included: | N |
| Building Insurance Included: | N |
| Fireplace/Stove: | N |
| Heat Type: | Radiant |
| Central Air Conditioning: | Other |
| Central Vac: | N |
| Laundry Level: | Syste |
| Ensuite Laundry: | F |
| Sewers: | Sewer |
$
%
Years
This calculator is for demonstration purposes only. Always consult a professional
financial advisor before making personal financial decisions.
| Although the information displayed is believed to be accurate, no warranties or representations are made of any kind. |
| RE/MAX ESCARPMENT REALTY INC. |
|
|

Wally Islam
Real Estate Broker
Dir:
416-949-2626
Bus:
416-293-8500
Fax:
905-913-8585
| Virtual Tour | Book Showing | Email a Friend |
Jump To:
At a Glance:
| Type: | Freehold - Detached |
| Area: | Hamilton |
| Municipality: | Hamilton |
| Neighbourhood: | Stipley |
| Style: | 2 1/2 Storey |
| Approximate Age: | 100+ |
| Tax: | $2,890.53 |
| Beds: | 3 |
| Baths: | 2 |
| Fireplace: | N |
| Pool: | None |
Locatin Map:
Payment Calculator:
