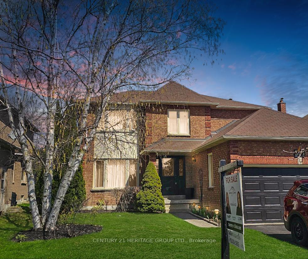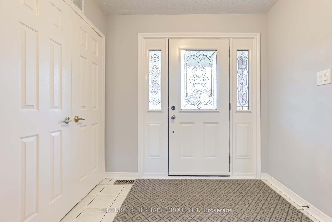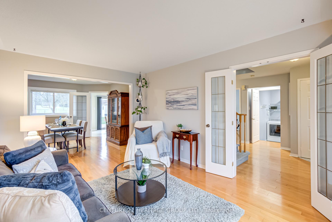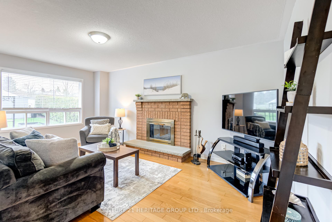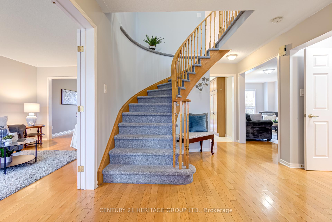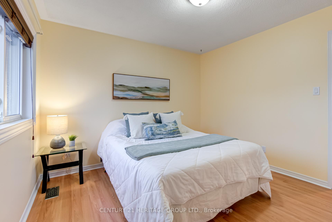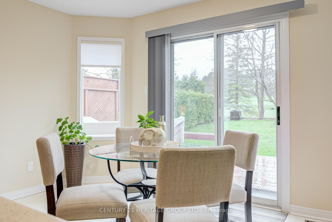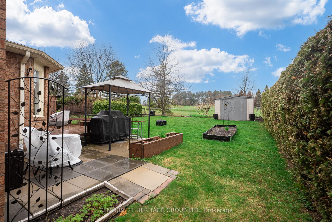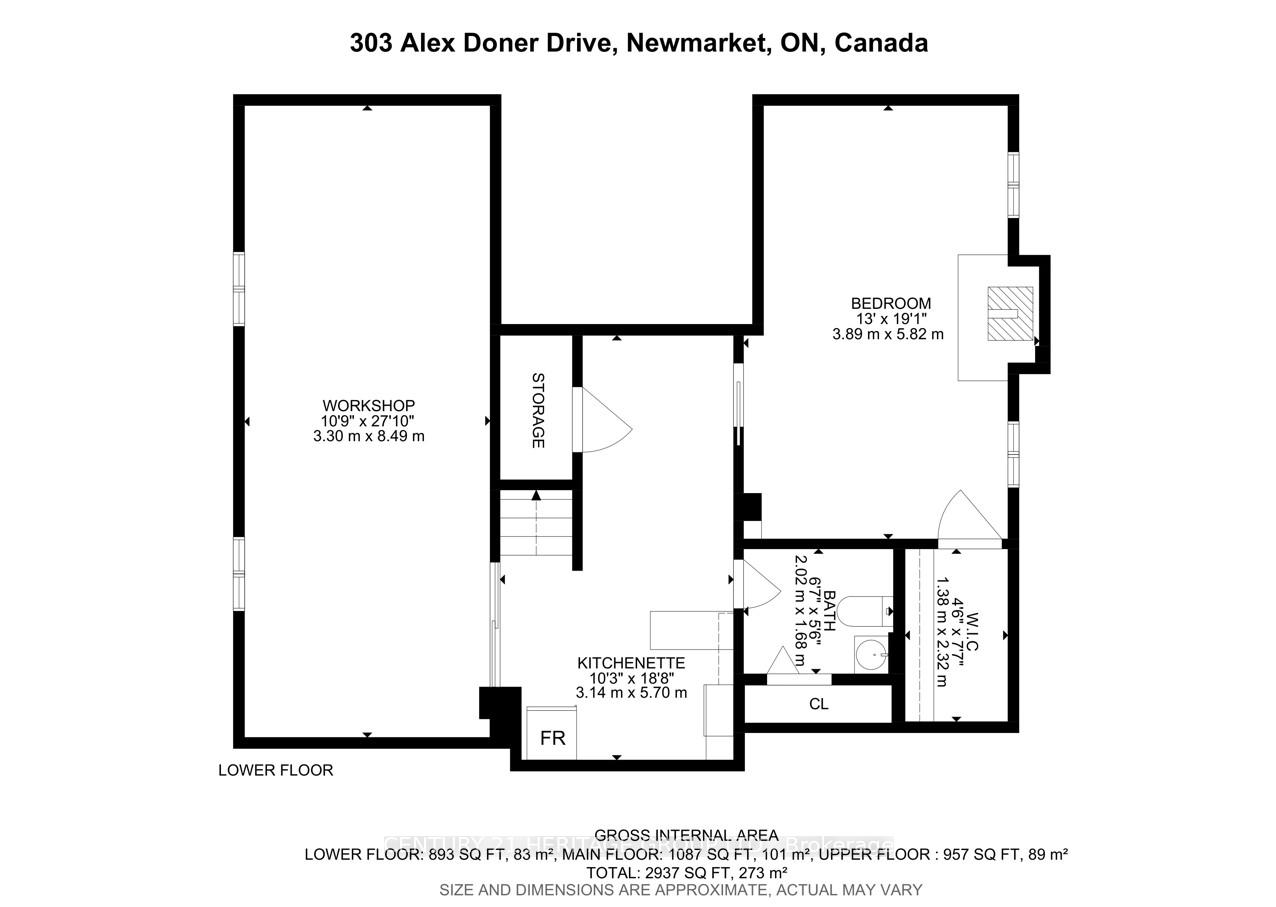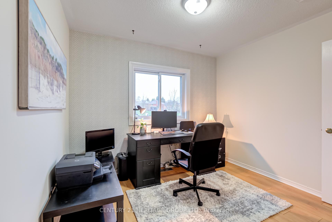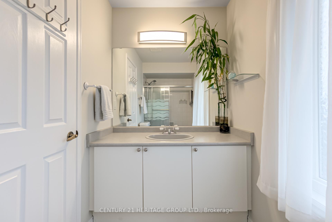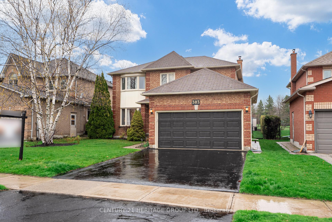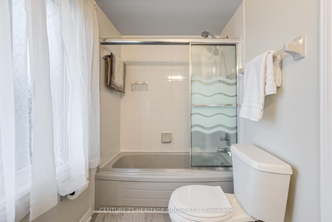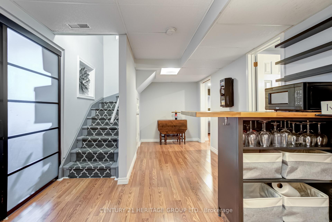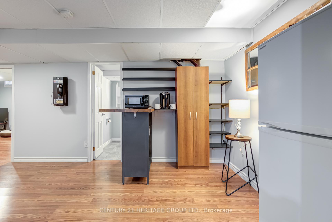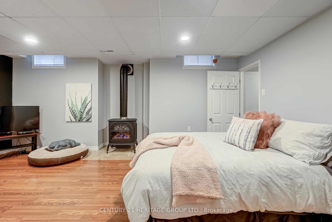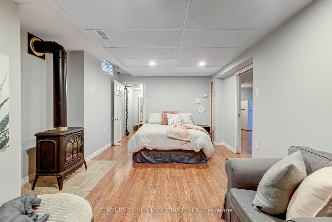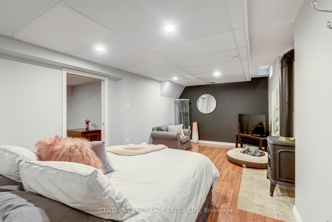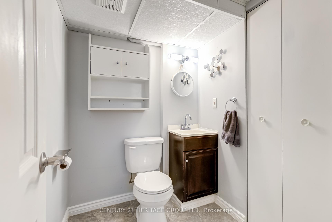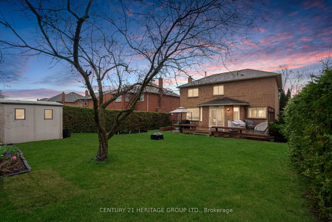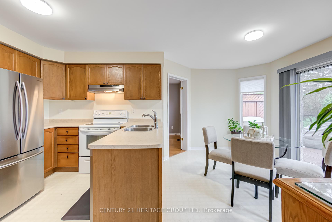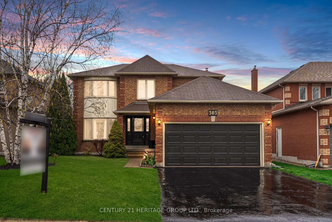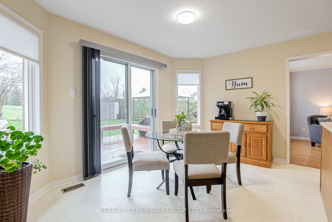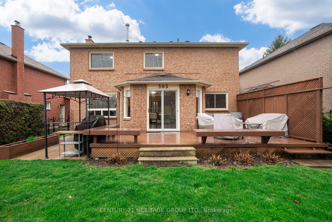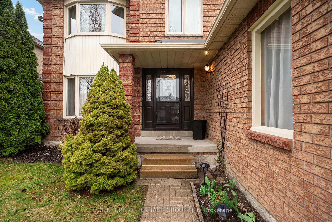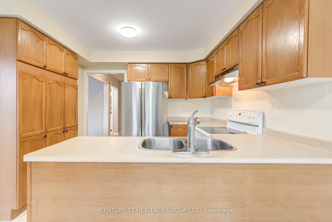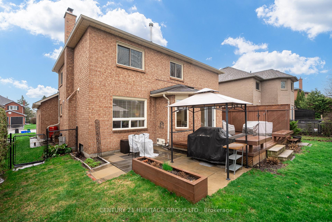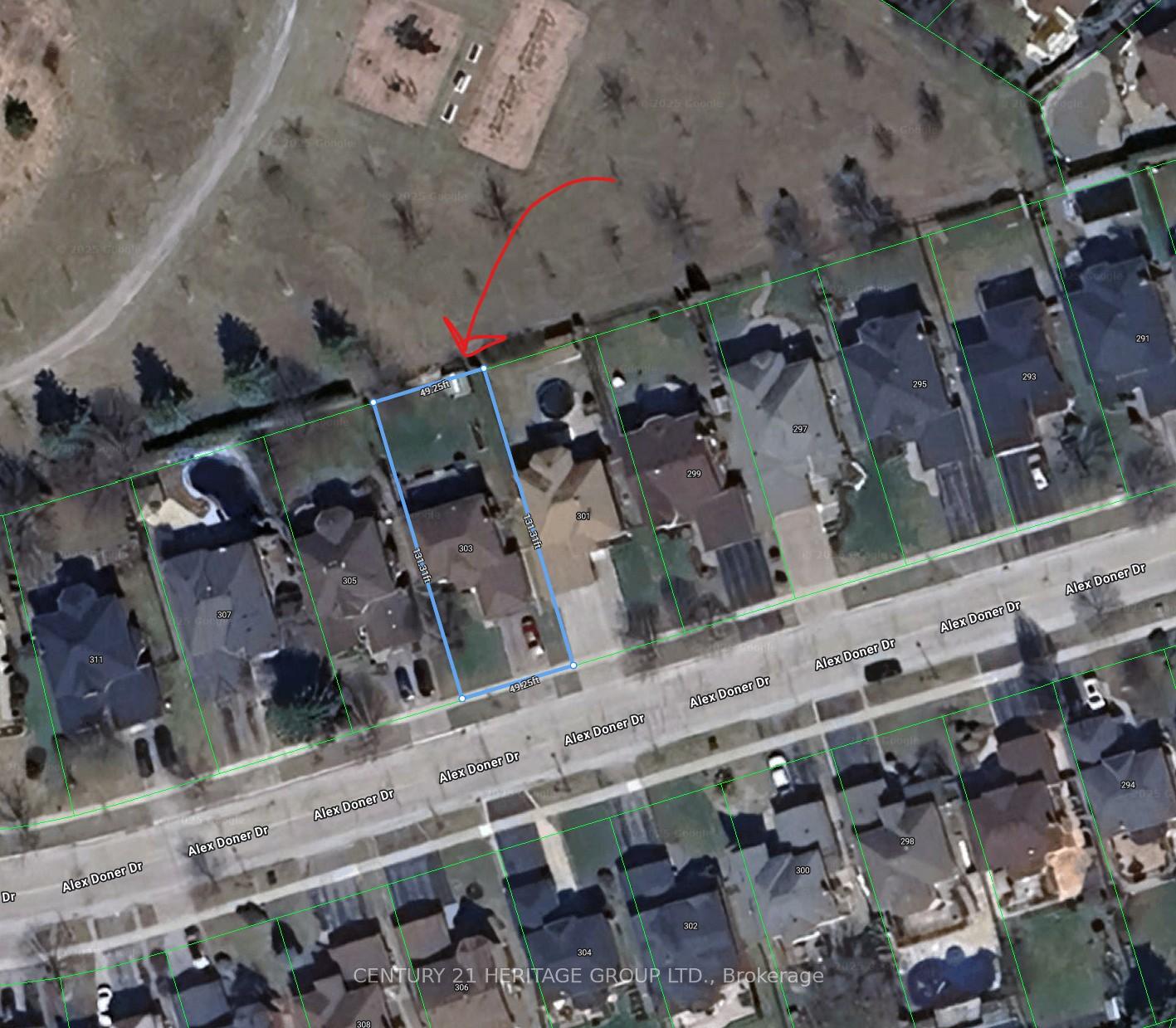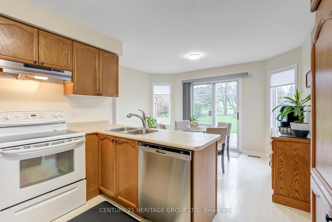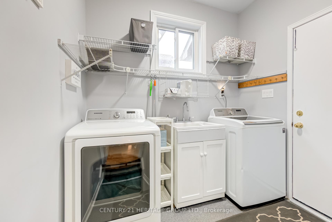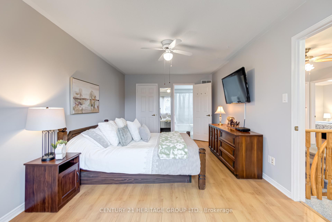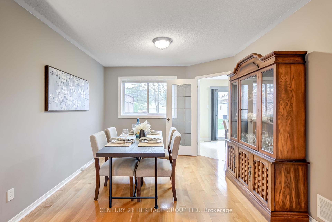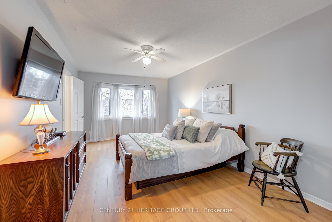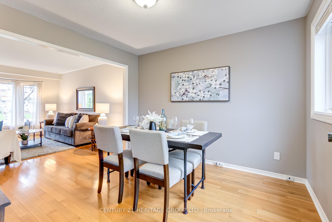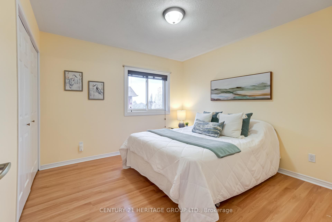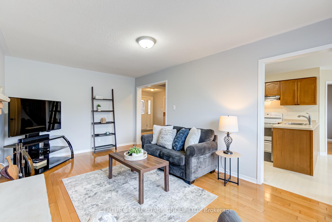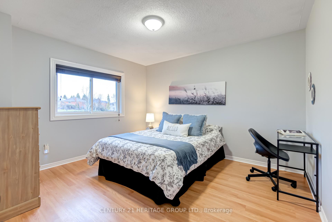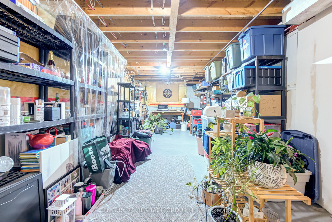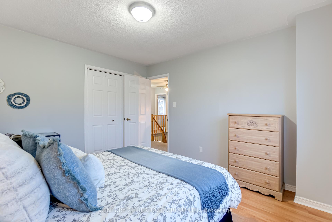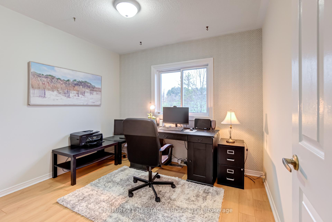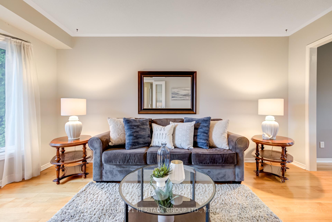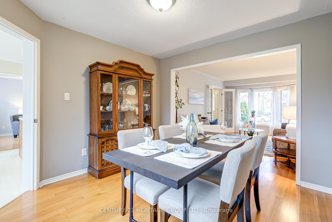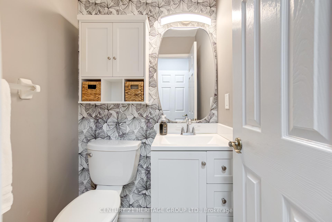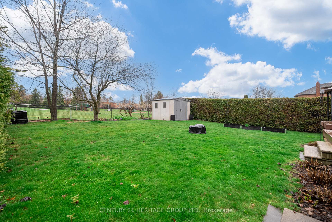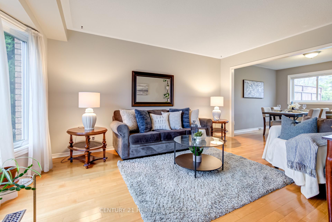$1,250,000
Available - For Sale
Listing ID: N12121106
303 Alex Doner Driv , Newmarket, L3X 1G5, York
| ****Accepting Offers Anytime**** Welcome to this beautiful 4+1 bedroom, 4 bathroom brick home located in the highly sought-after neighbourhood of Glenway Estates in Newmarket. Backing directly onto a peaceful park, this home offers the perfect setting for families, with a fully fenced backyard and a convenient gate providing direct access to green space. Inside, you'll find a functional layout with room for everyone. Most of the windows have been updated or replaced, offering energy efficiency and peace of mind. Enjoy the convenience of a natural gas BBQ hookup, ideal for entertaining in the backyard. This home is ideally situated just steps from the park, close to the Ray Twinney Recreation Centre, public transit, Upper Canada Mall, schools, and all major amenities. Whether you're looking for space, location, or lifestyle, this home checks all the boxes. Home has an energy efficient heat pump as main source of heat and a backup Forced Air Furnace. |
| Price | $1,250,000 |
| Taxes: | $5779.00 |
| Assessment Year: | 2024 |
| Occupancy: | Owner |
| Address: | 303 Alex Doner Driv , Newmarket, L3X 1G5, York |
| Directions/Cross Streets: | Yonge and Eagle St. W |
| Rooms: | 10 |
| Rooms +: | 3 |
| Bedrooms: | 4 |
| Bedrooms +: | 1 |
| Family Room: | T |
| Basement: | Finished |
| Level/Floor | Room | Length(ft) | Width(ft) | Descriptions | |
| Room 1 | Main | Kitchen | 10.46 | 8.72 | Linoleum, Pantry |
| Room 2 | Main | Breakfast | 13.32 | 9.41 | Linoleum, W/O To Deck |
| Room 3 | Main | Living Ro | 10.56 | 16.33 | Hardwood Floor, Combined w/Dining |
| Room 4 | Main | Dining Ro | 10.56 | 11.05 | Hardwood Floor, Combined w/Living |
| Room 5 | Main | Family Ro | 11.15 | 18.66 | Hardwood Floor, Brick Fireplace |
| Room 6 | Main | Laundry | 7.71 | 3.28 | Laminate, W/O To Garage, Laundry Sink |
| Room 7 | Second | Primary B | 11.12 | 19.78 | Laminate, Walk-In Closet(s), 4 Pc Ensuite |
| Room 8 | Second | Bedroom 2 | 11.05 | 11.12 | Laminate, Closet |
| Room 9 | Second | Bedroom 3 | 11.05 | 12.53 | Laminate, Closet |
| Room 10 | Second | Bedroom 4 | 10.17 | 9.12 | Laminate, Closet |
| Room 11 | Basement | Recreatio | 10.3 | 18.7 | Laminate, B/I Bar |
| Room 12 | Basement | Bedroom 5 | 12.76 | 19.09 | Laminate, Gas Fireplace |
| Room 13 | Basement | Workshop | 10.82 | 27.85 | Concrete Floor |
| Washroom Type | No. of Pieces | Level |
| Washroom Type 1 | 4 | Second |
| Washroom Type 2 | 4 | Second |
| Washroom Type 3 | 2 | Main |
| Washroom Type 4 | 2 | Basement |
| Washroom Type 5 | 0 |
| Total Area: | 0.00 |
| Approximatly Age: | 31-50 |
| Property Type: | Detached |
| Style: | 2-Storey |
| Exterior: | Brick |
| Garage Type: | Attached |
| Drive Parking Spaces: | 2 |
| Pool: | None |
| Other Structures: | Shed |
| Approximatly Age: | 31-50 |
| Approximatly Square Footage: | 2000-2500 |
| Property Features: | Park, Public Transit |
| CAC Included: | N |
| Water Included: | N |
| Cabel TV Included: | N |
| Common Elements Included: | N |
| Heat Included: | N |
| Parking Included: | N |
| Condo Tax Included: | N |
| Building Insurance Included: | N |
| Fireplace/Stove: | Y |
| Heat Type: | Heat Pump |
| Central Air Conditioning: | Central Air |
| Central Vac: | N |
| Laundry Level: | Syste |
| Ensuite Laundry: | F |
| Sewers: | Sewer |
$
%
Years
This calculator is for demonstration purposes only. Always consult a professional
financial advisor before making personal financial decisions.
| Although the information displayed is believed to be accurate, no warranties or representations are made of any kind. |
| CENTURY 21 HERITAGE GROUP LTD. |
|
|

Wally Islam
Real Estate Broker
Dir:
416-949-2626
Bus:
416-293-8500
Fax:
905-913-8585
| Book Showing | Email a Friend |
Jump To:
At a Glance:
| Type: | Freehold - Detached |
| Area: | York |
| Municipality: | Newmarket |
| Neighbourhood: | Glenway Estates |
| Style: | 2-Storey |
| Approximate Age: | 31-50 |
| Tax: | $5,779 |
| Beds: | 4+1 |
| Baths: | 4 |
| Fireplace: | Y |
| Pool: | None |
Locatin Map:
Payment Calculator:
