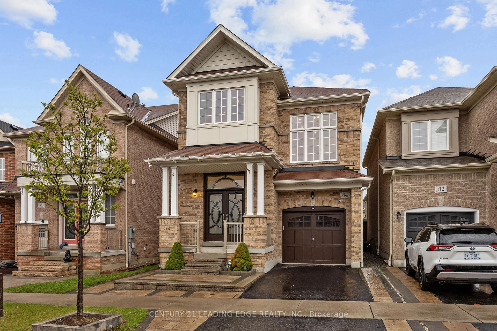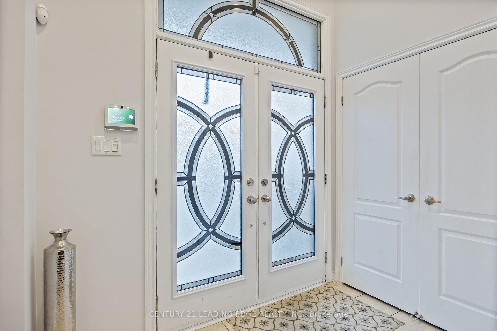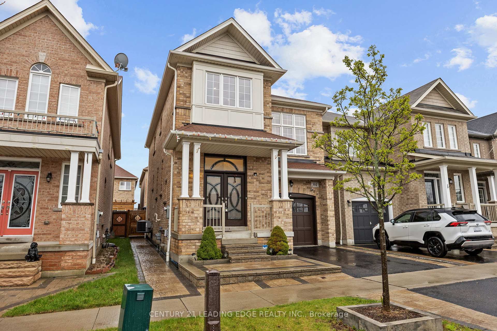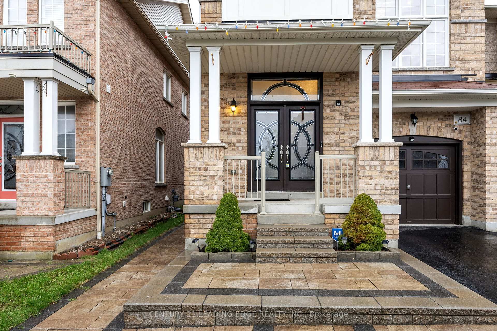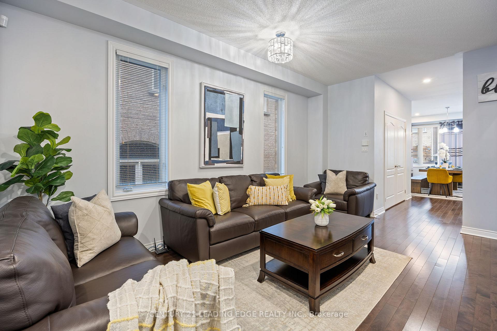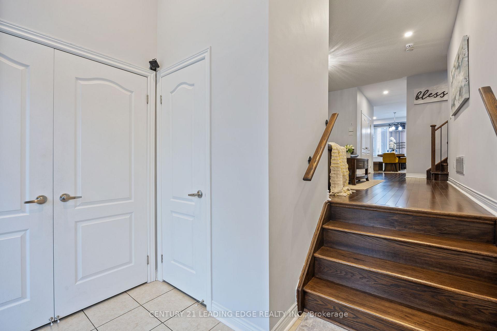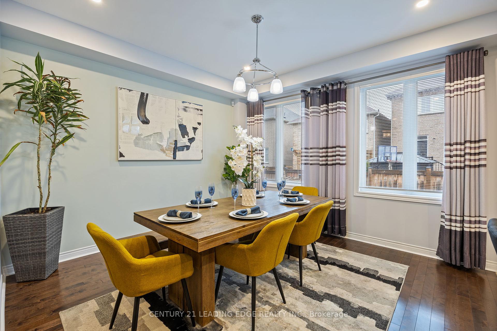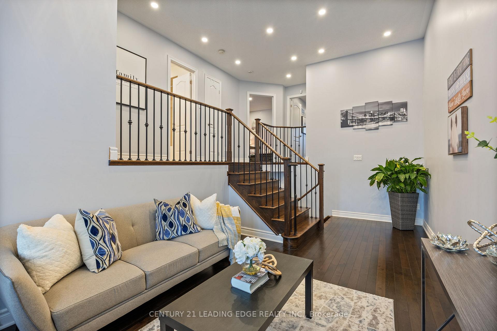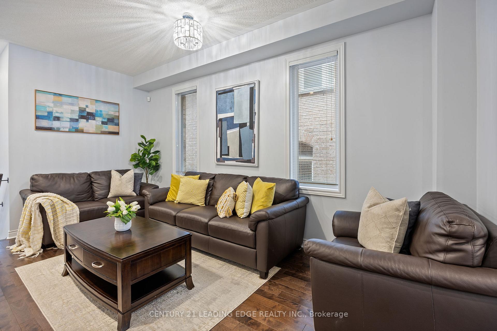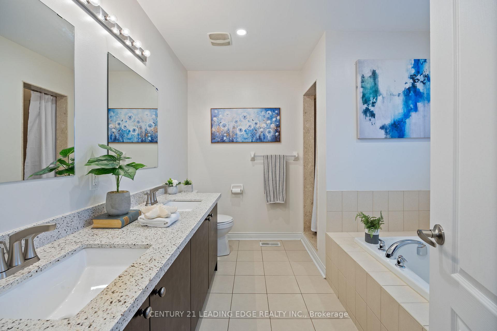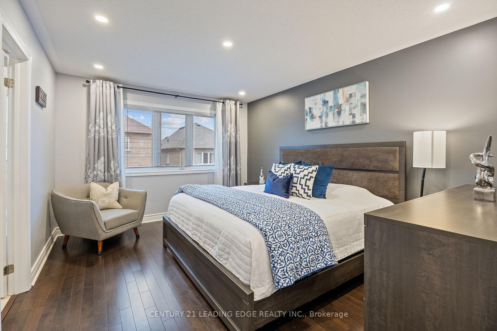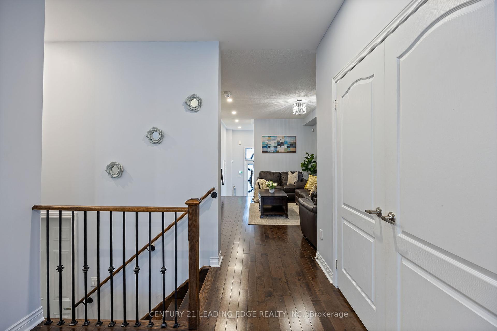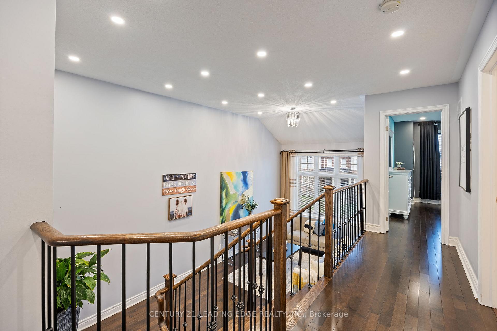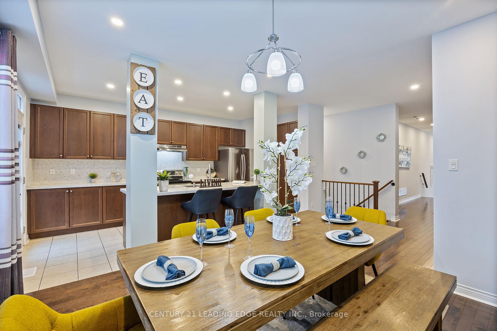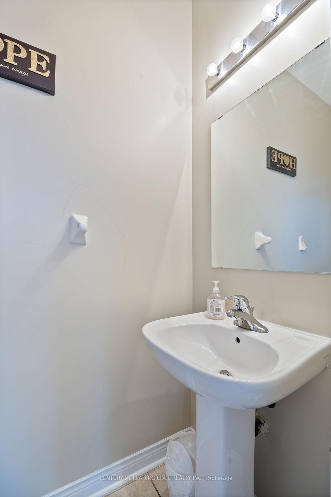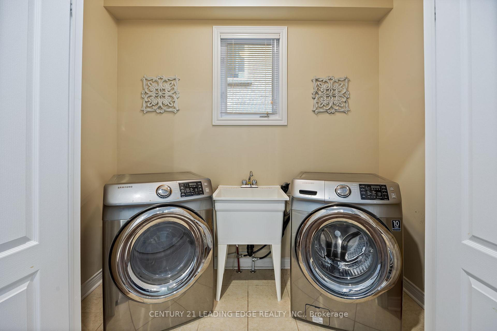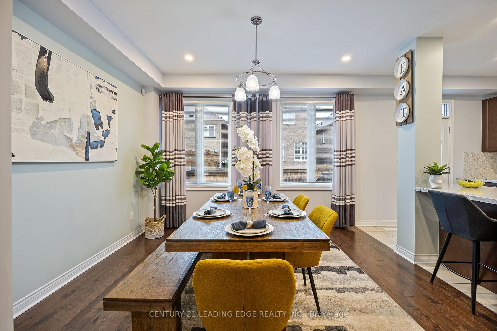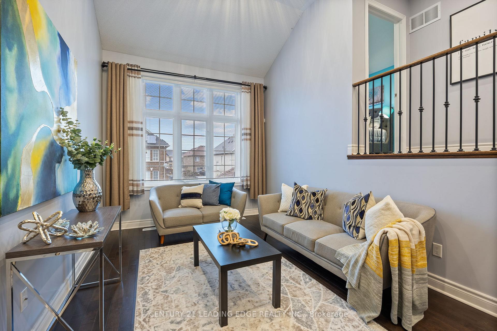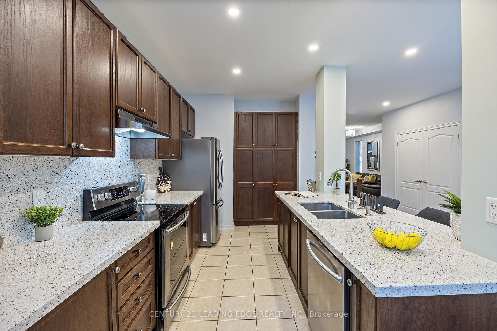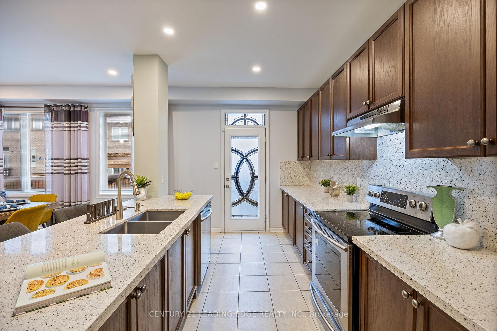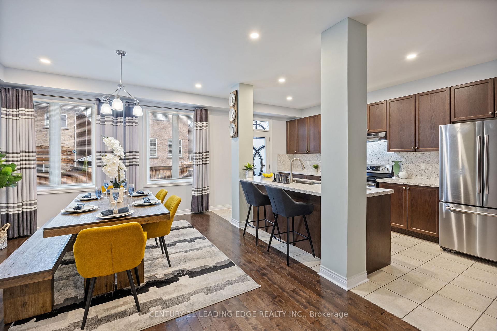$1,020,000
Available - For Sale
Listing ID: E12121596
84 Garrardview Stre , Ajax, L1Z 0R2, Durham
| Welcome to this beautifully maintained and thoughtfully upgraded detached home in the highly sought-after Northeast Ajax community. Boasting over $100+k in enhancements, this residence seamlessly blends modern elegance with functional design, offering a comfortable and stylish living experience. As you enter, you're greeted by gleaming hardwood floors that extend throughout, complemented by an oak staircase adorned with iron pickets. The bright, sun-filled family room, situated between the first and second floors, features a soaring vaulted ceiling, creating an inviting space for relaxation and gatherings. The gourmet kitchen is a chef's delight, showcasing upgraded cabinetry, stainless steel appliances, granite countertops, and a tasteful backsplash. This culinary space flows effortlessly into the dining area, perfect for entertaining family and friends. The spacious primary bedroom serves as a private retreat, complete with a walk-in closet and a luxurious 5-piece ensuite bathroom. The second and third bedrooms are generously sized and well-appointed, providing comfort and versatility for family members or guests. Convenience is key with a main-floor laundry room equipped with a sink, adding to the home's practical layout. The Fully finished basement expands the living space, featuring a dedicated office, a recreational room, a children's play area, and ample storage options. Step outside to a professionally landscaped backyard, adorned with mature trees and an extensive interlocking patio ideal for outdoor entertaining or tranquil relaxation. Located close to top-rated schools, golf courses, parks, recreation centres, and major highways (401, 407, and 412), as well as shopping centres and more, this home offers unparalleled convenience and accessibility. Don't miss the opportunity to own this exceptional property that perfectly balances luxury, comfort, and location. |
| Price | $1,020,000 |
| Taxes: | $6957.50 |
| Assessment Year: | 2024 |
| Occupancy: | Owner |
| Address: | 84 Garrardview Stre , Ajax, L1Z 0R2, Durham |
| Directions/Cross Streets: | Salem/Taunton |
| Rooms: | 10 |
| Bedrooms: | 3 |
| Bedrooms +: | 0 |
| Family Room: | T |
| Basement: | Finished |
| Level/Floor | Room | Length(ft) | Width(ft) | Descriptions | |
| Room 1 | Main | Living Ro | 11.22 | 181.38 | Hardwood Floor, Open Concept, Pot Lights |
| Room 2 | Main | Dining Ro | 12.86 | 20.99 | Hardwood Floor, Open Concept, Pot Lights |
| Room 3 | Main | Kitchen | 8.46 | 17.55 | Granite Counters, Stainless Steel Appl, Breakfast Bar |
| Room 4 | In Between | Family Ro | 9.51 | 21.52 | Hardwood Floor, Vaulted Ceiling(s), Large Window |
| Room 5 | Second | Bedroom | 10.82 | 17.55 | Hardwood Floor, Walk-In Closet(s), 5 Pc Ensuite |
| Room 6 | Second | Bedroom 2 | 10.1 | 11.51 | Hardwood Floor, Closet, Pot Lights |
| Room 7 | Second | Bedroom 3 | 11.22 | 11.97 | Hardwood Floor, Closet, Pot Lights |
| Room 8 | Basement | Recreatio | 12.46 | 16.89 | Laminate, Window, Pot Lights |
| Room 9 | Basement | Office | 8.46 | 11.48 | Laminate, French Doors, Window |
| Room 10 | Basement | Play | 10.17 | 9.32 | Laminate, Pot Lights |
| Washroom Type | No. of Pieces | Level |
| Washroom Type 1 | 2 | Main |
| Washroom Type 2 | 5 | Second |
| Washroom Type 3 | 4 | Second |
| Washroom Type 4 | 3 | Basement |
| Washroom Type 5 | 0 |
| Total Area: | 0.00 |
| Property Type: | Detached |
| Style: | 2-Storey |
| Exterior: | Brick |
| Garage Type: | Attached |
| (Parking/)Drive: | Private |
| Drive Parking Spaces: | 1 |
| Park #1 | |
| Parking Type: | Private |
| Park #2 | |
| Parking Type: | Private |
| Pool: | None |
| Approximatly Square Footage: | 2000-2500 |
| CAC Included: | N |
| Water Included: | N |
| Cabel TV Included: | N |
| Common Elements Included: | N |
| Heat Included: | N |
| Parking Included: | N |
| Condo Tax Included: | N |
| Building Insurance Included: | N |
| Fireplace/Stove: | N |
| Heat Type: | Forced Air |
| Central Air Conditioning: | Central Air |
| Central Vac: | N |
| Laundry Level: | Syste |
| Ensuite Laundry: | F |
| Sewers: | Sewer |
$
%
Years
This calculator is for demonstration purposes only. Always consult a professional
financial advisor before making personal financial decisions.
| Although the information displayed is believed to be accurate, no warranties or representations are made of any kind. |
| CENTURY 21 LEADING EDGE REALTY INC. |
|
|

Wally Islam
Real Estate Broker
Dir:
416-949-2626
Bus:
416-293-8500
Fax:
905-913-8585
| Book Showing | Email a Friend |
Jump To:
At a Glance:
| Type: | Freehold - Detached |
| Area: | Durham |
| Municipality: | Ajax |
| Neighbourhood: | Northeast Ajax |
| Style: | 2-Storey |
| Tax: | $6,957.5 |
| Beds: | 3 |
| Baths: | 4 |
| Fireplace: | N |
| Pool: | None |
Locatin Map:
Payment Calculator:
