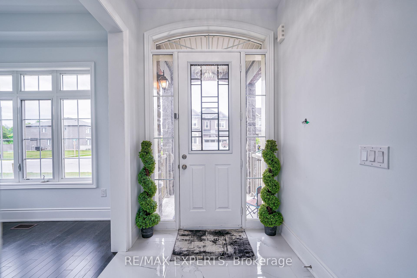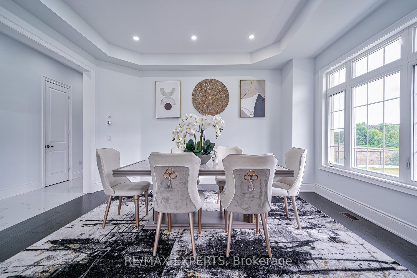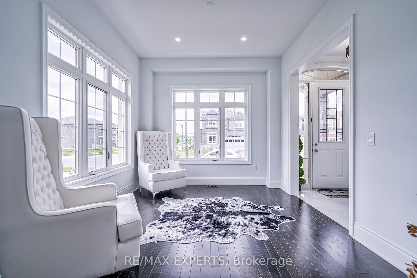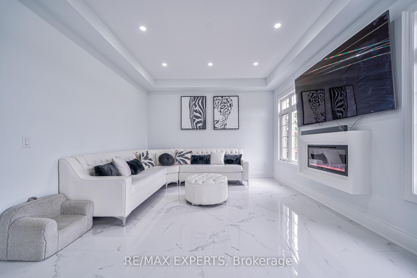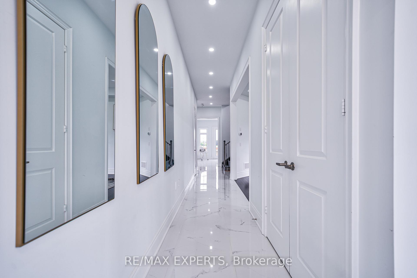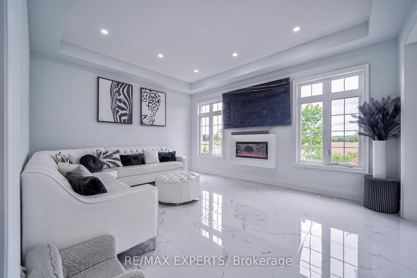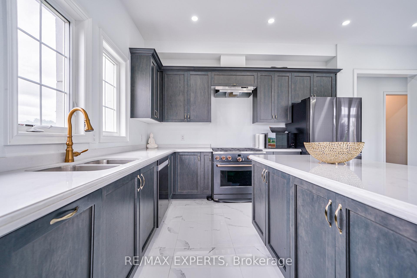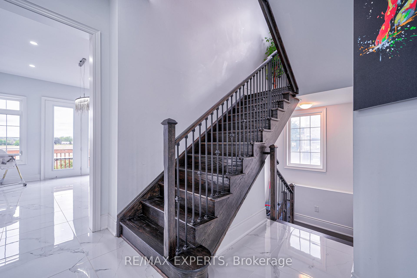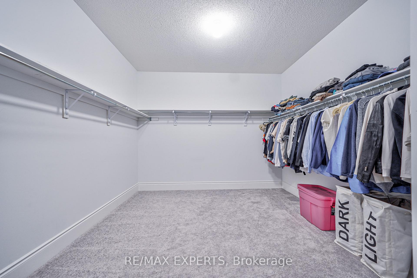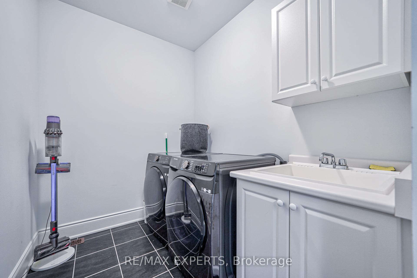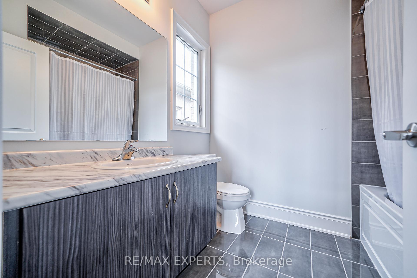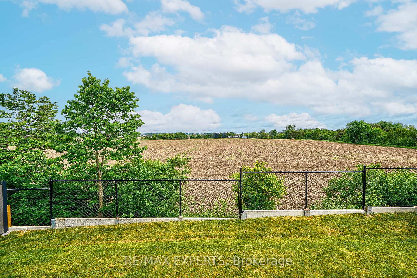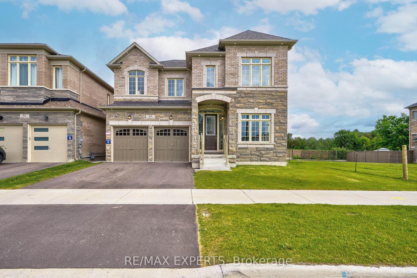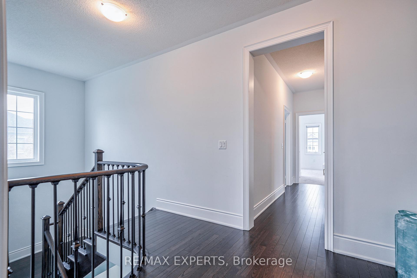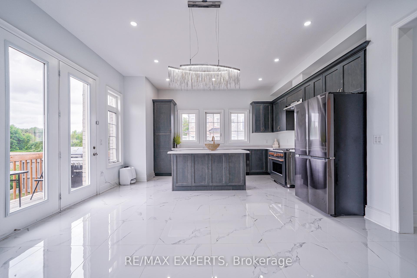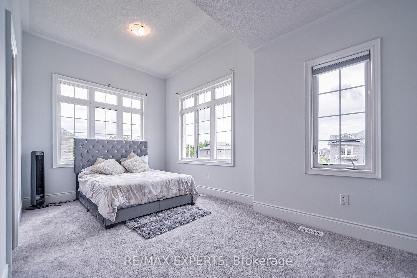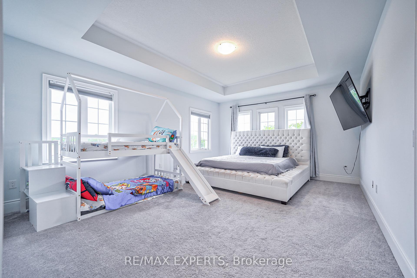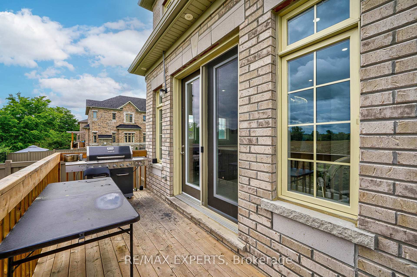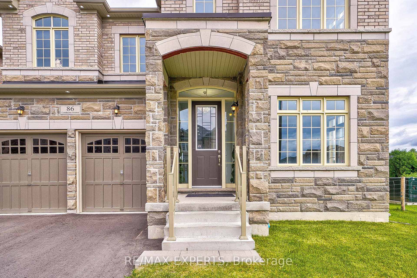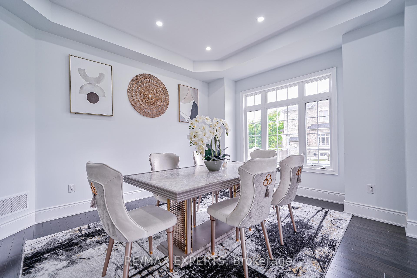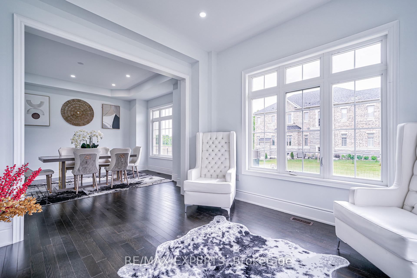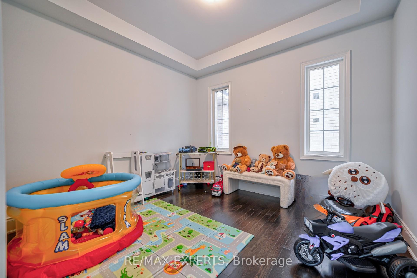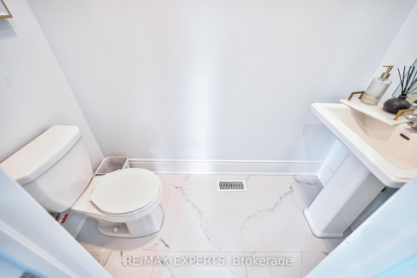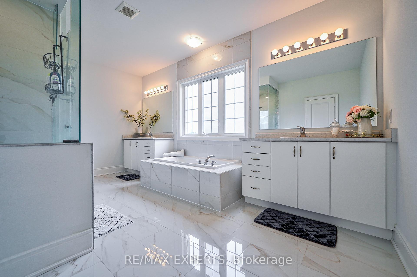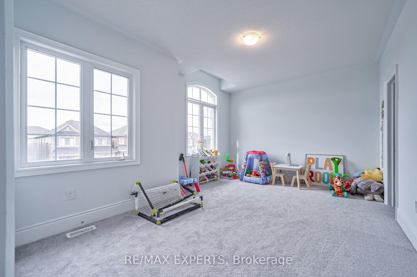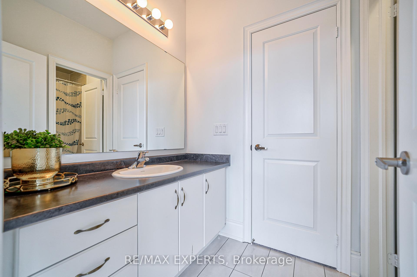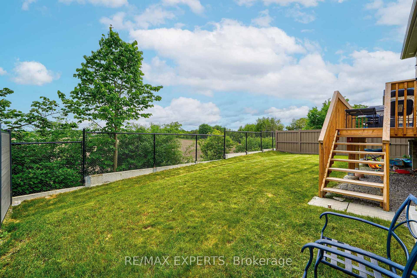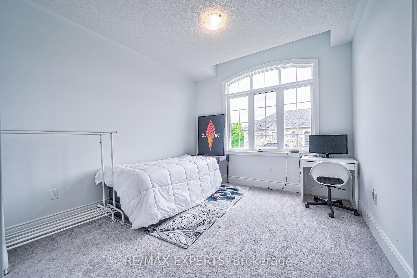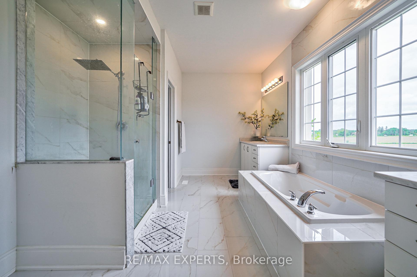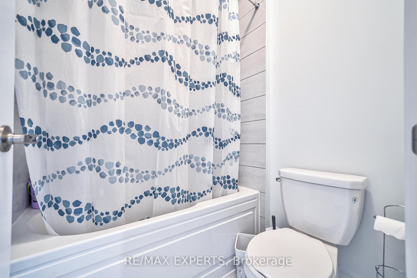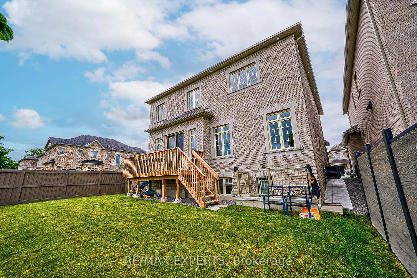$3,600
Available - For Rent
Listing ID: N12121586
86 Conductor Aven , Whitchurch-Stouffville, L4A 4X5, York
| Welcome to 86 Conductor Ave! Beautiful And Spacious Four Bedroom Luxury Home Available For Lease Immediately In Stouffville Community. Open Concept, Illuminated Pot Lights Throughout with 10 Feet Ceiling On The Main Floor. Spacious Living Room Combined With Dining Room, Kitchen Contains Breakfast Area And Stainless Steel Appliances. Family Room includes electric Fireplace Combined With Library. Master Bedroom With W/I Closet And 4pc Ensuite with Double Sink. 3 other Bedrooms On 2nd Floor include 3pc Ensuite Bathrooms And Separate Closet. Close To Main St, 404, Go Station, Shopping, Park, School, Restaurants And Many More. |
| Price | $3,600 |
| Taxes: | $0.00 |
| Occupancy: | Vacant |
| Address: | 86 Conductor Aven , Whitchurch-Stouffville, L4A 4X5, York |
| Directions/Cross Streets: | Ninth Line/Bethesda Side Rd |
| Rooms: | 10 |
| Bedrooms: | 4 |
| Bedrooms +: | 0 |
| Family Room: | T |
| Basement: | None |
| Furnished: | Unfu |
| Level/Floor | Room | Length(ft) | Width(ft) | Descriptions | |
| Room 1 | Main | Living Ro | 16.01 | 31.98 | Combined w/Dining, Window, Hardwood Floor |
| Room 2 | Main | Dining Ro | 14.24 | 15.15 | Combined w/Living, Window, Hardwood Floor |
| Room 3 | Main | Kitchen | 4.66 | 14.07 | Breakfast Area, Combined w/Family, Tile Floor |
| Room 4 | Main | Breakfast | 18.4 | 15.42 | Combined w/Kitchen, Window, Tile Floor |
| Room 5 | Main | Family Ro | 13.68 | 16.66 | Electric Fireplace, Window, Tile Floor |
| Room 6 | Main | Library | 11.41 | 11.41 | Window |
| Room 7 | Second | Primary B | 14.6 | 18.99 | 4 Pc Ensuite, Walk-In Closet(s), Broadloom |
| Room 8 | Second | Bedroom 2 | 12 | 18.17 | 3 Pc Ensuite, Closet, Broadloom |
| Room 9 | Second | Bedroom 3 | 10 | 12.17 | 3 Pc Ensuite, Closet, Broadloom |
| Room 10 | Second | Bedroom 4 | 11.15 | 12 | 3 Pc Ensuite, Closet, Broadloom |
| Washroom Type | No. of Pieces | Level |
| Washroom Type 1 | 2 | Ground |
| Washroom Type 2 | 4 | Second |
| Washroom Type 3 | 3 | Second |
| Washroom Type 4 | 3 | Second |
| Washroom Type 5 | 0 |
| Total Area: | 0.00 |
| Approximatly Age: | 0-5 |
| Property Type: | Detached |
| Style: | 2-Storey |
| Exterior: | Brick, Stone |
| Garage Type: | Attached |
| (Parking/)Drive: | Private |
| Drive Parking Spaces: | 1 |
| Park #1 | |
| Parking Type: | Private |
| Park #2 | |
| Parking Type: | Private |
| Pool: | None |
| Laundry Access: | Ensuite |
| Approximatly Age: | 0-5 |
| CAC Included: | N |
| Water Included: | N |
| Cabel TV Included: | N |
| Common Elements Included: | N |
| Heat Included: | N |
| Parking Included: | N |
| Condo Tax Included: | N |
| Building Insurance Included: | N |
| Fireplace/Stove: | N |
| Heat Type: | Forced Air |
| Central Air Conditioning: | Central Air |
| Central Vac: | N |
| Laundry Level: | Syste |
| Ensuite Laundry: | F |
| Sewers: | Sewer |
| Although the information displayed is believed to be accurate, no warranties or representations are made of any kind. |
| RE/MAX EXPERTS |
|
|

Wally Islam
Real Estate Broker
Dir:
416-949-2626
Bus:
416-293-8500
Fax:
905-913-8585
| Book Showing | Email a Friend |
Jump To:
At a Glance:
| Type: | Freehold - Detached |
| Area: | York |
| Municipality: | Whitchurch-Stouffville |
| Neighbourhood: | Stouffville |
| Style: | 2-Storey |
| Approximate Age: | 0-5 |
| Beds: | 4 |
| Baths: | 4 |
| Fireplace: | N |
| Pool: | None |
Locatin Map:
