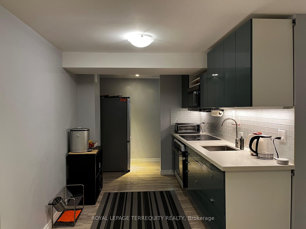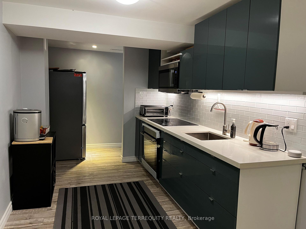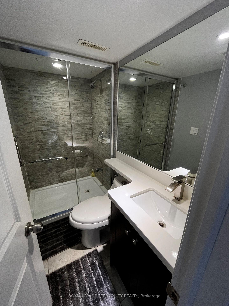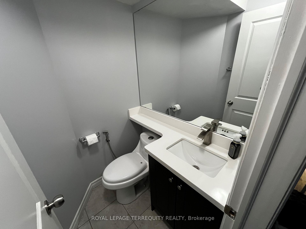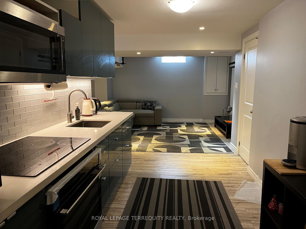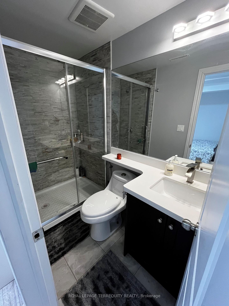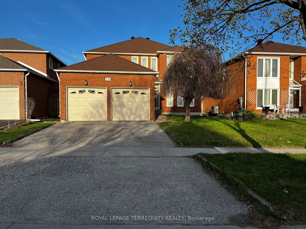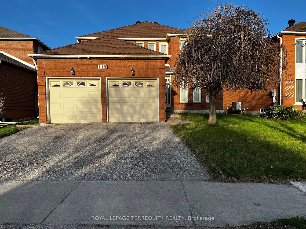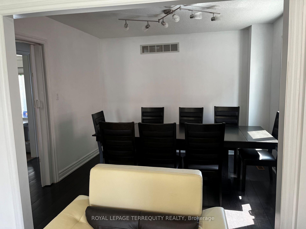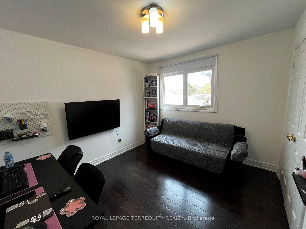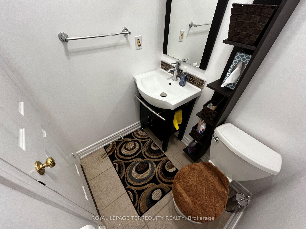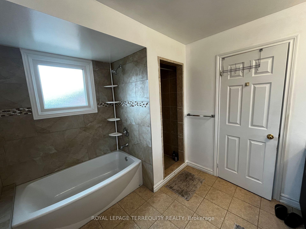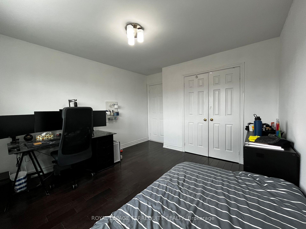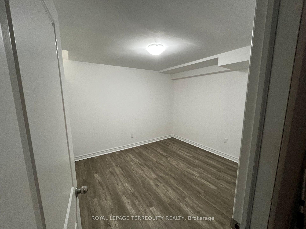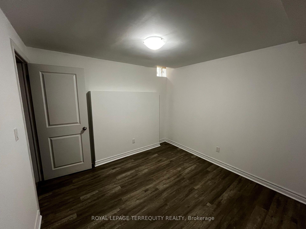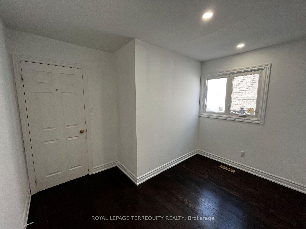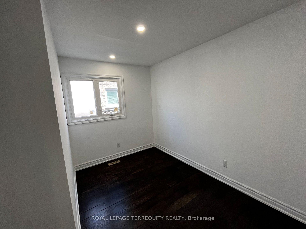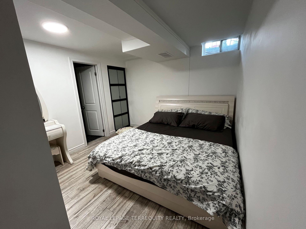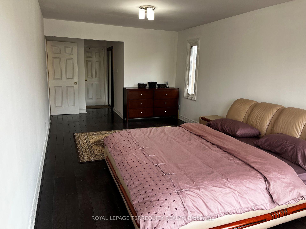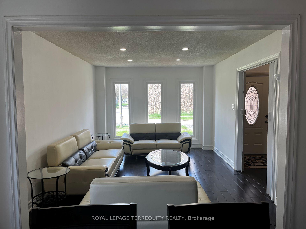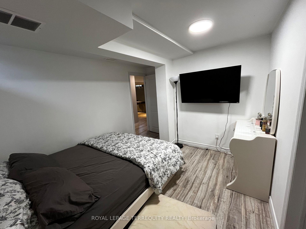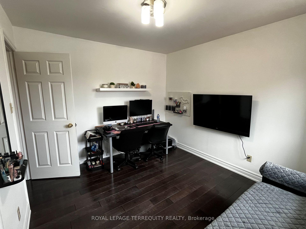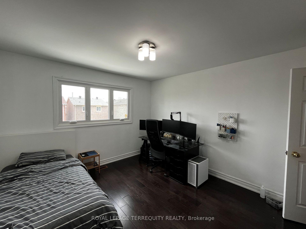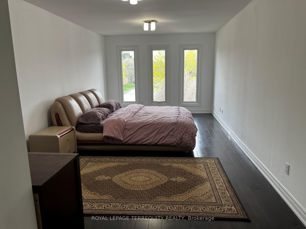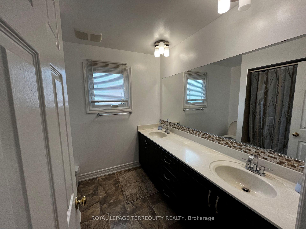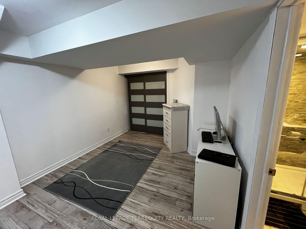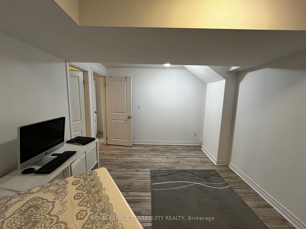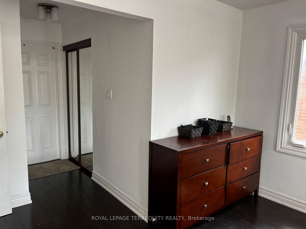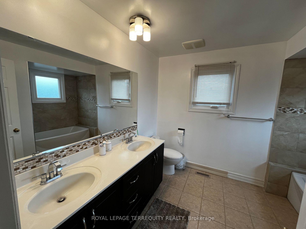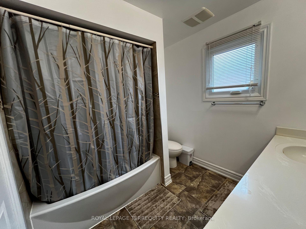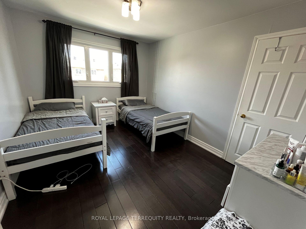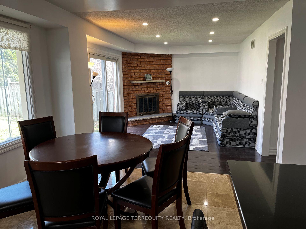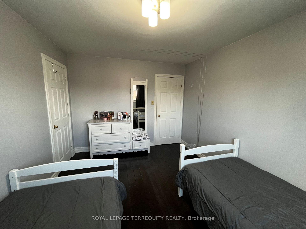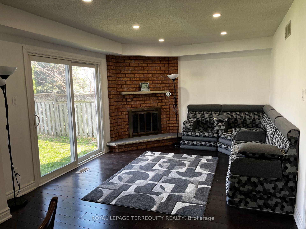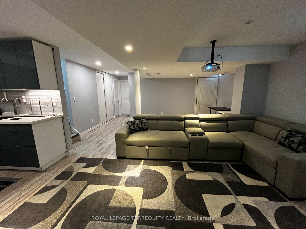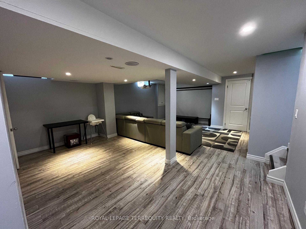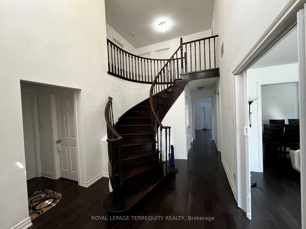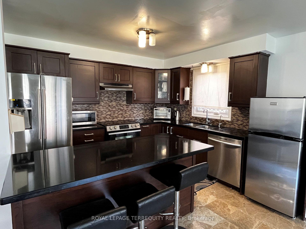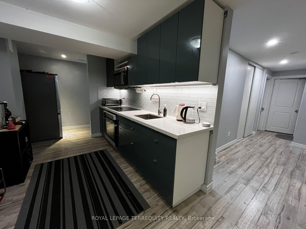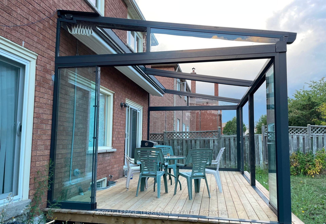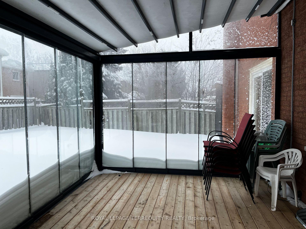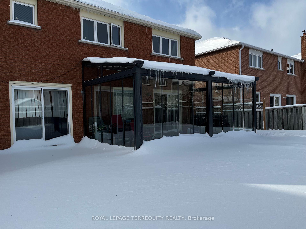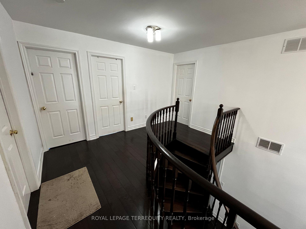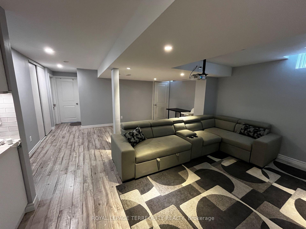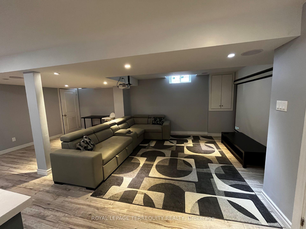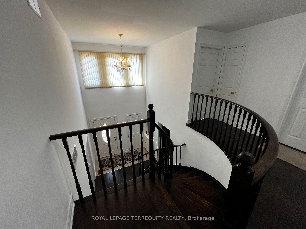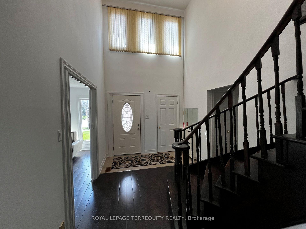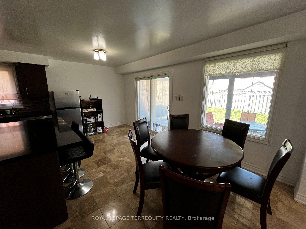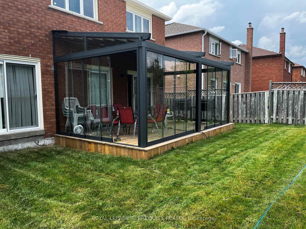$1,549,000
Available - For Sale
Listing ID: N12121155
119 Cartmel Driv , Markham, L3S 1K8, York
| A Beautiful Two Storied Spacious House With 4 Bed Room +2 + 2 Den and 6 Wash Room. 2nd Floor Shows 4 Bed + 2 Full Wash Room With Ensuite Wash Room /Walk-in-Closet. Ground Floor Include High Ceiling with foyer, An Open Concept spacious Living/Dining Area, A Cozy Family/Dining with Kitchen/Eat-in Breakfast space Walking Out to Large Entertaining Room to Enjoy a Private Backyard, A Den (Small Office/Guest Room), Two Piece Wash Room and Laundry Area. The Basement with Separate Entrance Door Shows Another Nice kitchen with Open Concept Large Family/Dining Area, 2 Bedroom with Another Den Plus 3 Wash Room and Rough-in Done for 2nd Laundry. Highly Desirable For large Family or Share two Family in a Nice Neighborhood ! Owner Occupied Home ! Practical Layout ! Built-in Large Modern Glass Sunroom to entertain. Perfect Opportunity to settle Down and Grow in Milliken Community of the City Of Markham. Pacific Mall, Restaurant, Schools, Park, Mosque & Church, Subway, Highway 401, 404 & 407 are nearby. |
| Price | $1,549,000 |
| Taxes: | $5960.85 |
| Occupancy: | Owner |
| Address: | 119 Cartmel Driv , Markham, L3S 1K8, York |
| Directions/Cross Streets: | Brimley/Denison |
| Rooms: | 10 |
| Rooms +: | 2 |
| Bedrooms: | 4 |
| Bedrooms +: | 2 |
| Family Room: | T |
| Basement: | Separate Ent, Finished |
| Level/Floor | Room | Length(ft) | Width(ft) | Descriptions | |
| Room 1 | Main | Living Ro | 26.6 | 11.02 | Combined w/Dining, Open Concept, Window |
| Room 2 | Main | Dining Ro | 26.6 | 11.02 | Combined w/Living |
| Room 3 | Main | Kitchen | 49.92 | 15.22 | Granite Counters, Centre Island, W/O To Sunroom |
| Room 4 | Main | Family Ro | 17.42 | 16.96 | Fireplace, Combined w/Kitchen |
| Room 5 | Main | Den | 11.09 | 9.94 | |
| Room 6 | Second | Primary B | 22.3 | 11.15 | Window, Walk-In Closet(s) |
| Room 7 | Second | Bedroom 2 | 12.89 | 11.28 | Closet, Window |
| Room 8 | Second | Bedroom 3 | 10.92 | 10.07 | Closet, Window |
| Room 9 | Second | Bedroom 4 | 11.25 | 9.91 | Closet, Window |
| Room 10 | Basement | Family Ro | 20.01 | 14.99 | Combined w/Family, Window |
| Room 11 | Basement | Dining Ro | 20.01 | 14.99 | Combined w/Dining |
| Room 12 | Basement | Kitchen | 9.09 | 8.99 | Granite Counters, Stainless Steel Appl |
| Room 13 | Basement | Bedroom | 11.02 | 16.56 | |
| Room 14 | Basement | Bedroom | 13.09 | 8.99 | Ensuite Bath, Closet |
| Washroom Type | No. of Pieces | Level |
| Washroom Type 1 | 6 | Second |
| Washroom Type 2 | 5 | Second |
| Washroom Type 3 | 2 | Ground |
| Washroom Type 4 | 4 | Basement |
| Washroom Type 5 | 3 | Basement |
| Washroom Type 6 | 6 | Second |
| Washroom Type 7 | 5 | Second |
| Washroom Type 8 | 2 | Ground |
| Washroom Type 9 | 4 | Basement |
| Washroom Type 10 | 3 | Basement |
| Total Area: | 0.00 |
| Property Type: | Detached |
| Style: | 2-Storey |
| Exterior: | Brick, Brick Front |
| Garage Type: | Attached |
| (Parking/)Drive: | Available |
| Drive Parking Spaces: | 2 |
| Park #1 | |
| Parking Type: | Available |
| Park #2 | |
| Parking Type: | Available |
| Pool: | None |
| Other Structures: | Gazebo |
| Approximatly Square Footage: | 2500-3000 |
| Property Features: | Fenced Yard, Park |
| CAC Included: | N |
| Water Included: | N |
| Cabel TV Included: | N |
| Common Elements Included: | N |
| Heat Included: | N |
| Parking Included: | N |
| Condo Tax Included: | N |
| Building Insurance Included: | N |
| Fireplace/Stove: | Y |
| Heat Type: | Forced Air |
| Central Air Conditioning: | Central Air |
| Central Vac: | Y |
| Laundry Level: | Syste |
| Ensuite Laundry: | F |
| Sewers: | Sewer |
$
%
Years
This calculator is for demonstration purposes only. Always consult a professional
financial advisor before making personal financial decisions.
| Although the information displayed is believed to be accurate, no warranties or representations are made of any kind. |
| ROYAL LEPAGE TERREQUITY REALTY |
|
|

Wally Islam
Real Estate Broker
Dir:
416-949-2626
Bus:
416-293-8500
Fax:
905-913-8585
| Book Showing | Email a Friend |
Jump To:
At a Glance:
| Type: | Freehold - Detached |
| Area: | York |
| Municipality: | Markham |
| Neighbourhood: | Milliken Mills East |
| Style: | 2-Storey |
| Tax: | $5,960.85 |
| Beds: | 4+2 |
| Baths: | 6 |
| Fireplace: | Y |
| Pool: | None |
Locatin Map:
Payment Calculator:
