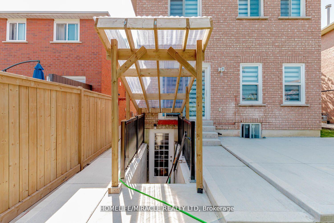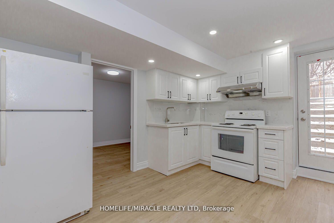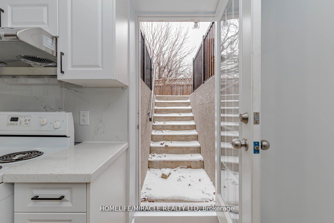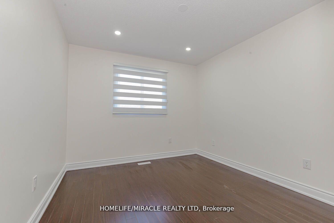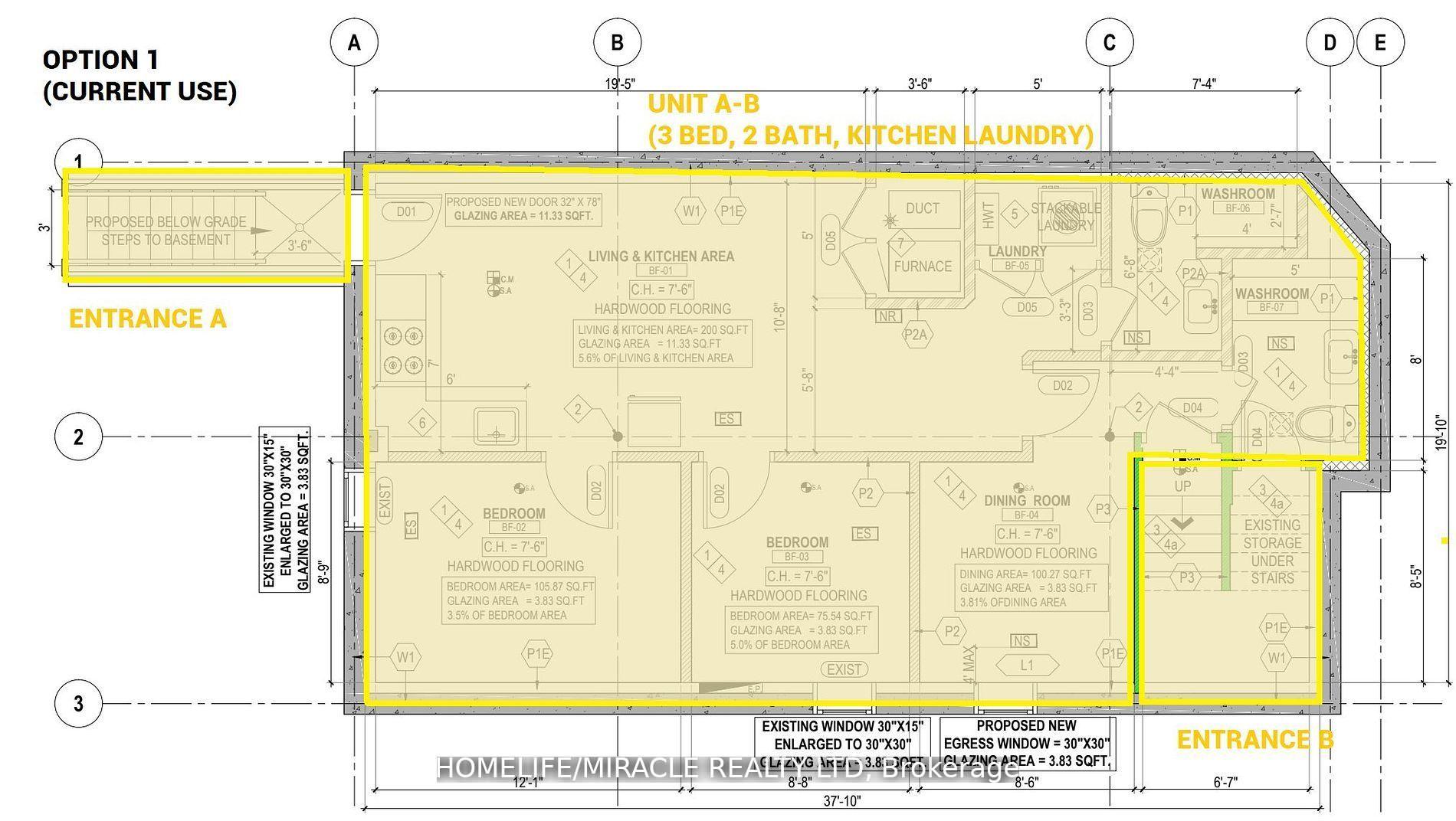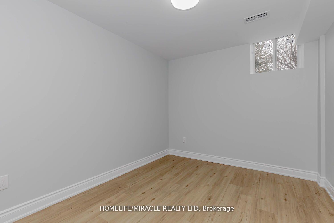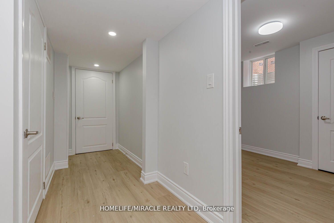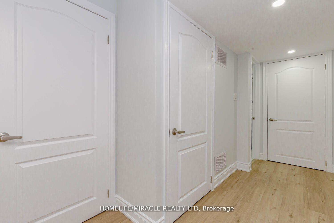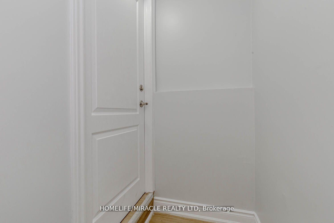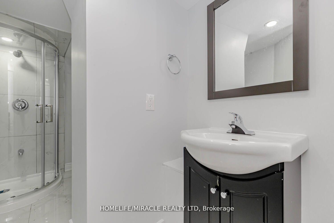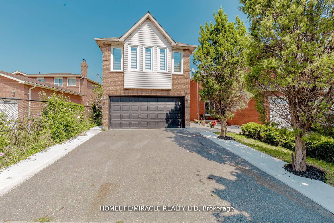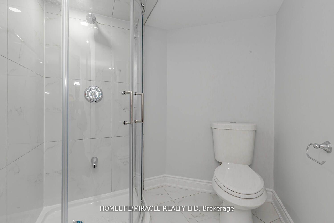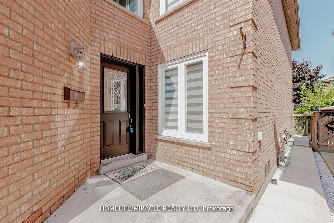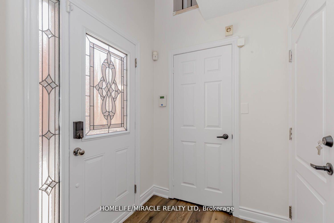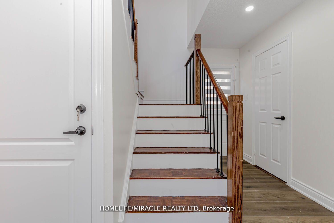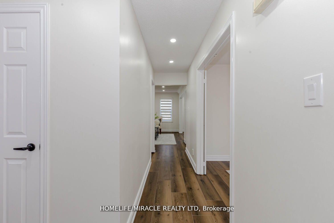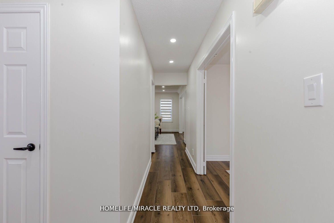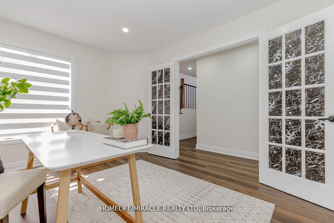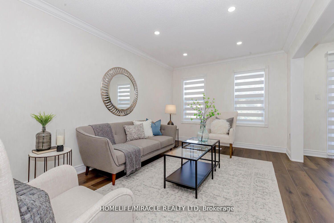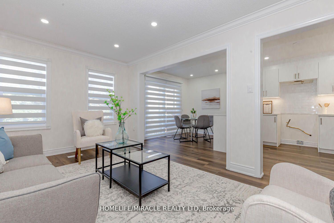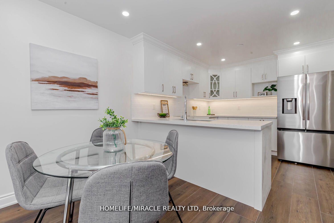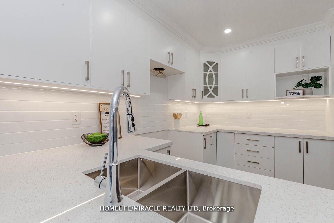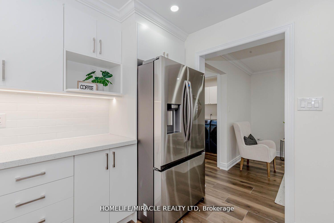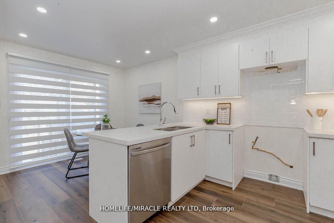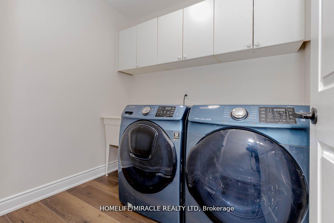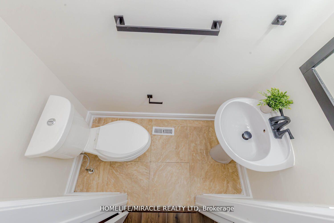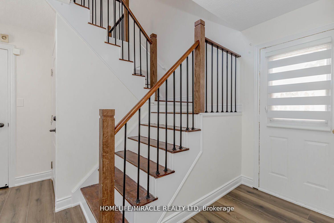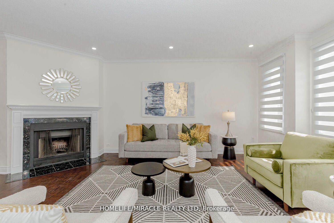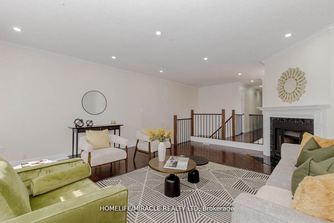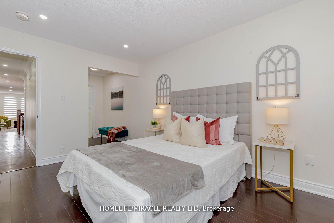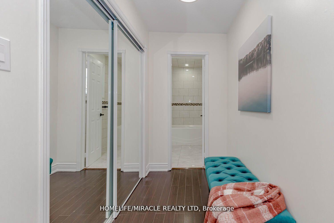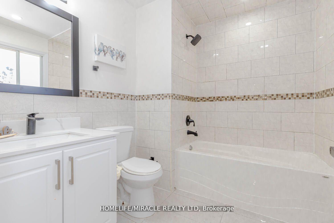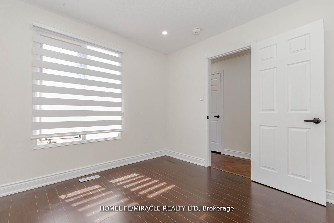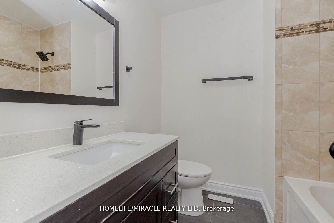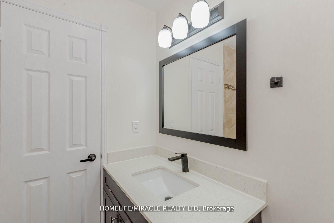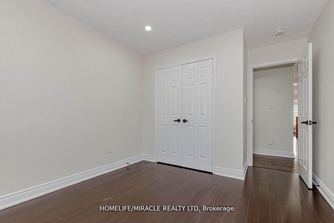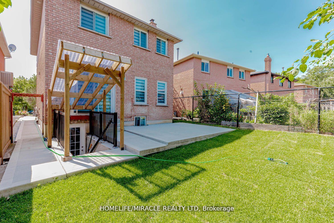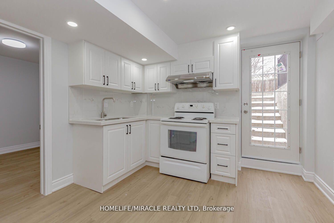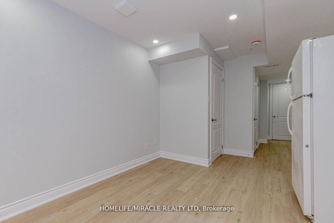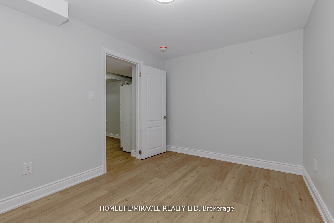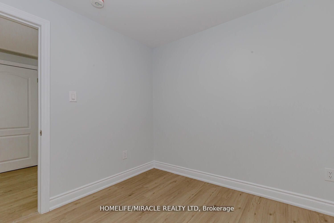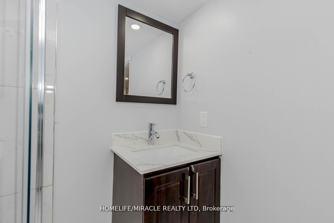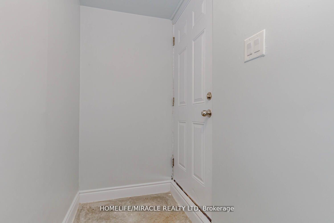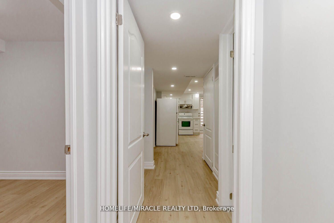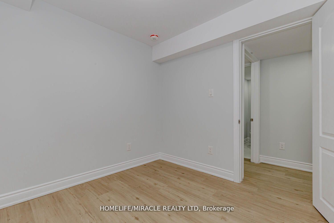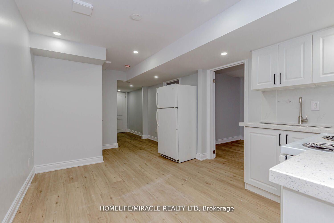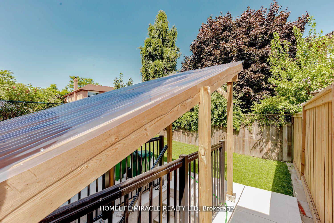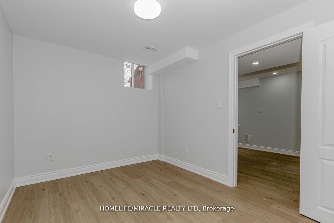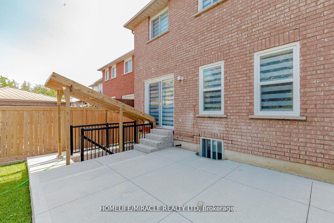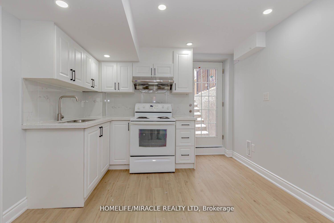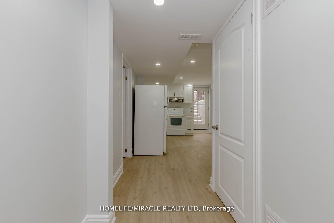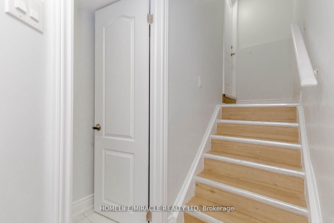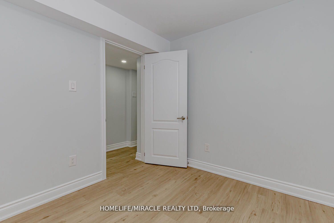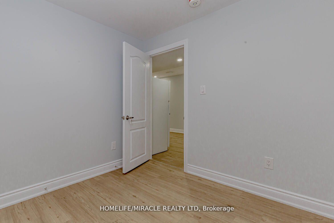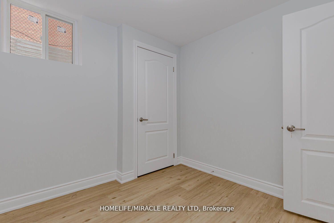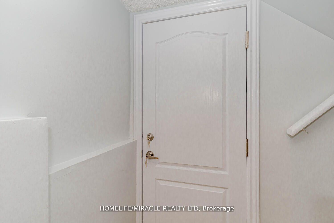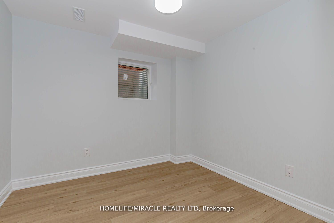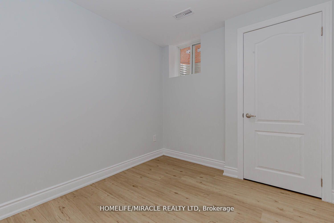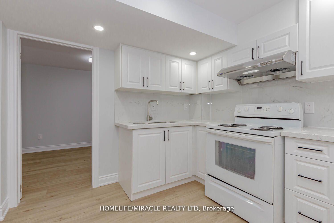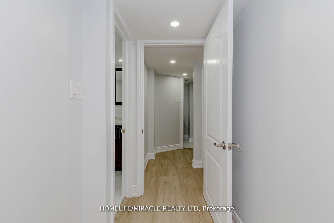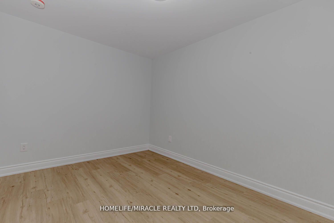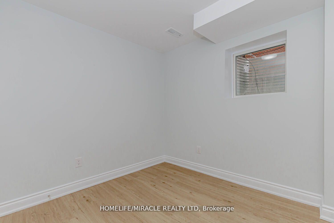$2,200
Available - For Rent
Listing ID: W12121528
44 Leatherhead Cour , Brampton, L6S 5E8, Peel
| Welcome to this recently built, legal 3-bedroom, 2-bath basement apartment in a quiet, family-friendly neighborhood in Brampton. With tons of natural light, extra-large windows, and a completely updated interior, this basement unit doesn't feel like a basement, and offers comfort, space, and great value. The apartment features laminate flooring throughout, a new kitchen with modern finishes, and two full bathrooms (yes, you read that right!), including a sleek standing showers and upgraded vanities. You also have a private laundry that you don't need to share with anyone. All three bedrooms are generously sized, making this space ideal for a small family or professional couple. The layout is open and bright, offering a comfortable place to live. You'll also have your own private entrance and one parking space on the driveway. Located near Highway 410, schools, parks, shopping, and public transit, this home is perfect for families who want space, comfort, and convenience. This legal basement apartment with two separate entrances is available for immediate move-in and is built with quality in mind. Book your showing today! |
| Price | $2,200 |
| Taxes: | $0.00 |
| Occupancy: | Tenant |
| Address: | 44 Leatherhead Cour , Brampton, L6S 5E8, Peel |
| Directions/Cross Streets: | Hwy 410 & Williams Pkwy |
| Rooms: | 4 |
| Bedrooms: | 3 |
| Bedrooms +: | 0 |
| Family Room: | F |
| Basement: | Apartment, Separate Ent |
| Furnished: | Unfu |
| Washroom Type | No. of Pieces | Level |
| Washroom Type 1 | 3 | Basement |
| Washroom Type 2 | 3 | Basement |
| Washroom Type 3 | 0 | |
| Washroom Type 4 | 0 | |
| Washroom Type 5 | 0 |
| Total Area: | 0.00 |
| Property Type: | Detached |
| Style: | 2-Storey |
| Exterior: | Brick, Vinyl Siding |
| Garage Type: | Built-In |
| (Parking/)Drive: | Mutual |
| Drive Parking Spaces: | 1 |
| Park #1 | |
| Parking Type: | Mutual |
| Park #2 | |
| Parking Type: | Mutual |
| Pool: | None |
| Laundry Access: | Ensuite, In H |
| Property Features: | Cul de Sac/D, Clear View |
| CAC Included: | N |
| Water Included: | N |
| Cabel TV Included: | N |
| Common Elements Included: | N |
| Heat Included: | N |
| Parking Included: | Y |
| Condo Tax Included: | N |
| Building Insurance Included: | N |
| Fireplace/Stove: | N |
| Heat Type: | Forced Air |
| Central Air Conditioning: | Central Air |
| Central Vac: | N |
| Laundry Level: | Syste |
| Ensuite Laundry: | F |
| Sewers: | Sewer |
| Although the information displayed is believed to be accurate, no warranties or representations are made of any kind. |
| HOMELIFE/MIRACLE REALTY LTD |
|
|

Wally Islam
Real Estate Broker
Dir:
416-949-2626
Bus:
416-293-8500
Fax:
905-913-8585
| Book Showing | Email a Friend |
Jump To:
At a Glance:
| Type: | Freehold - Detached |
| Area: | Peel |
| Municipality: | Brampton |
| Neighbourhood: | Westgate |
| Style: | 2-Storey |
| Beds: | 3 |
| Baths: | 2 |
| Fireplace: | N |
| Pool: | None |
Locatin Map:
