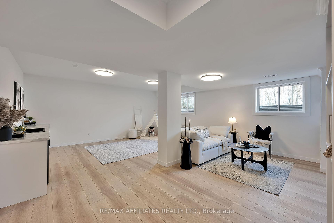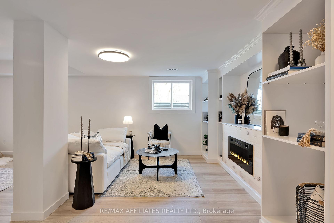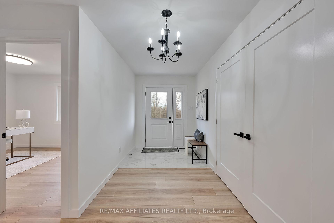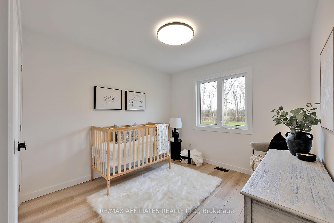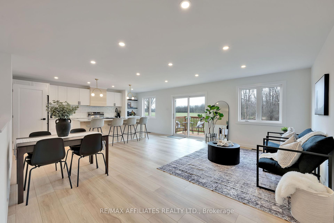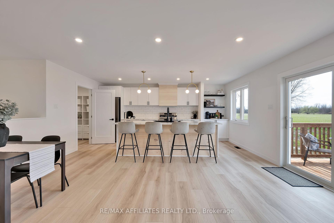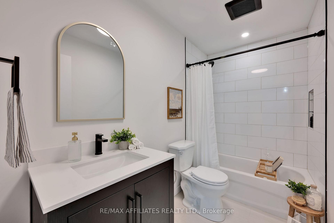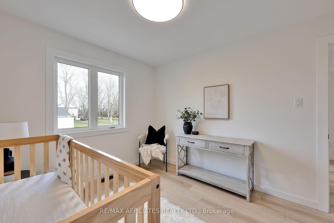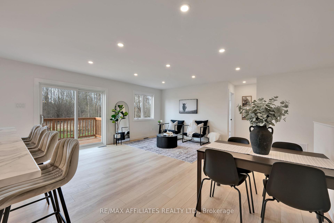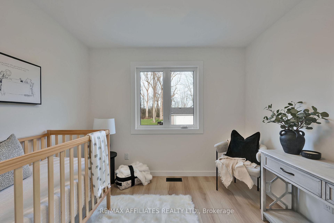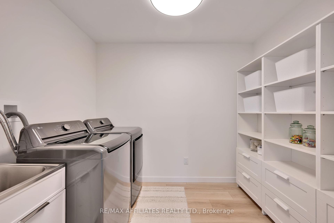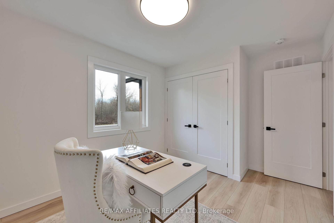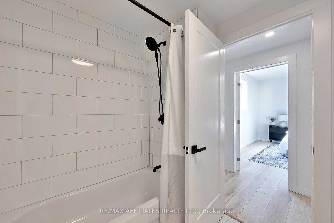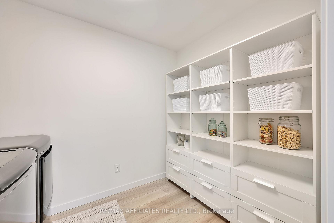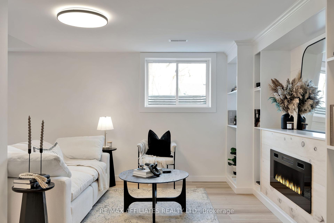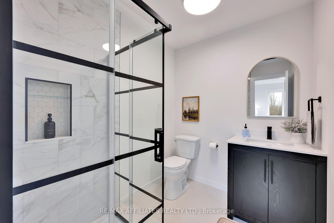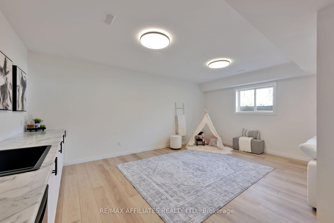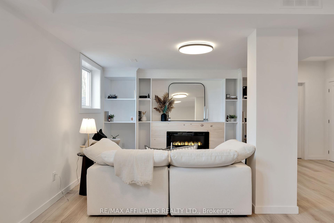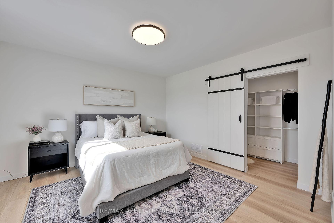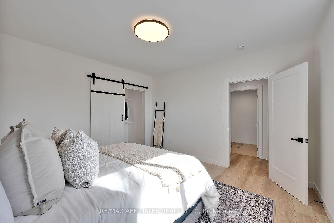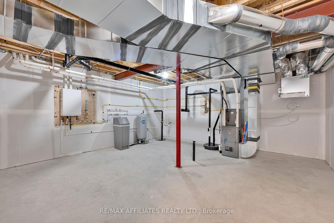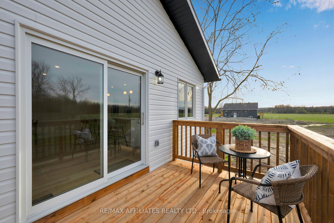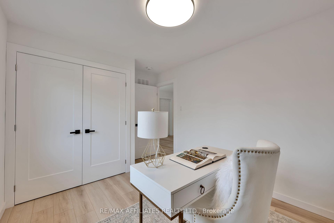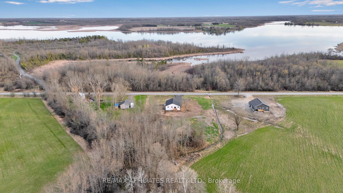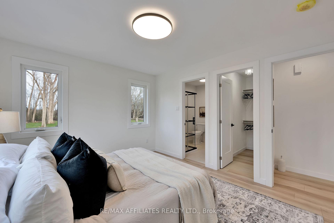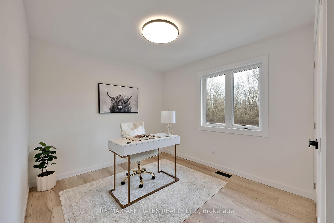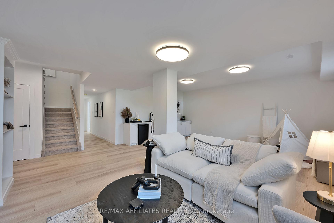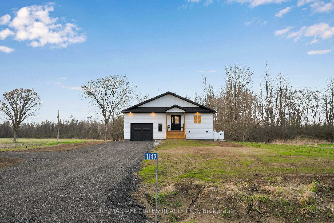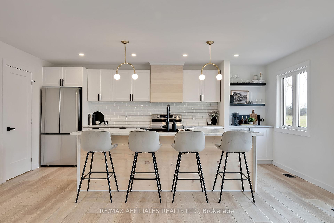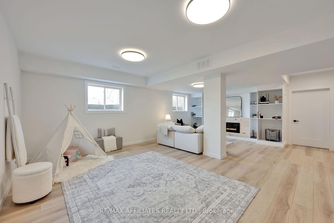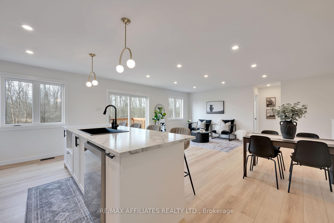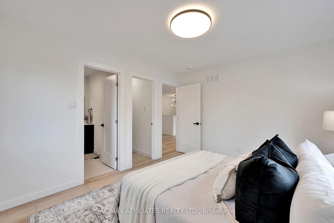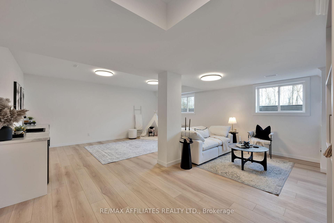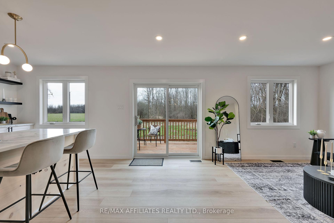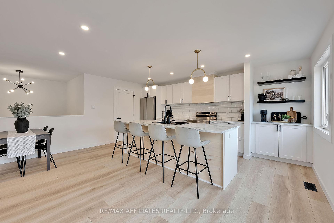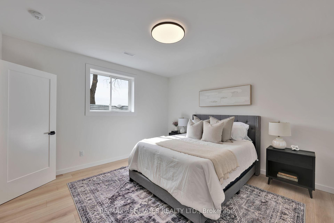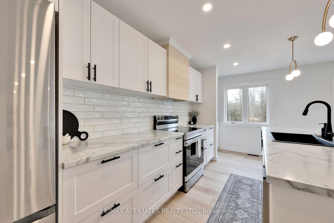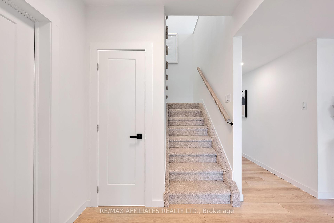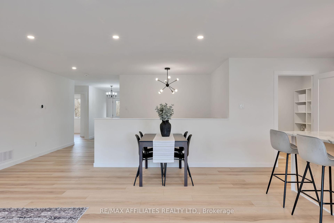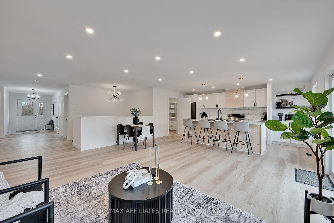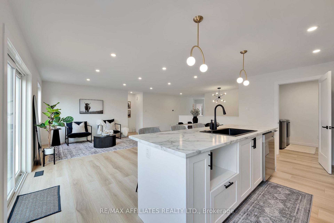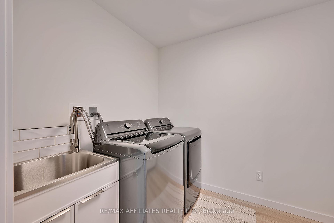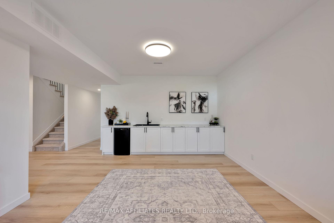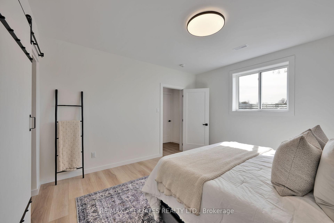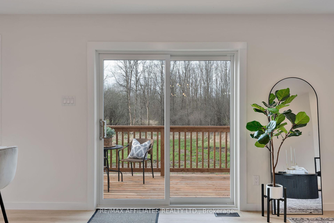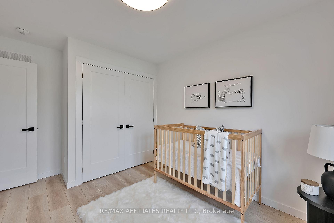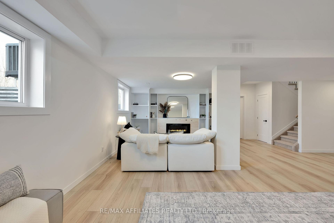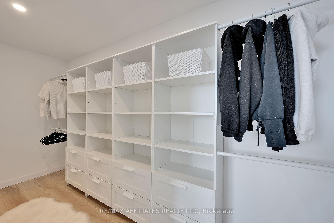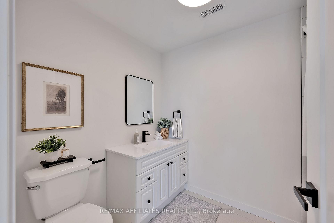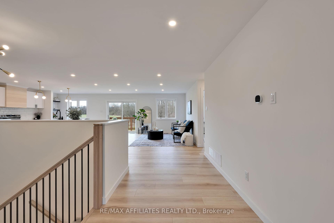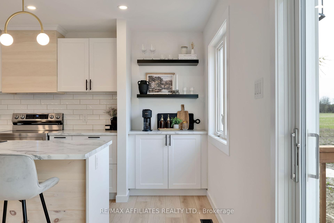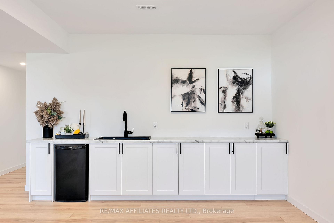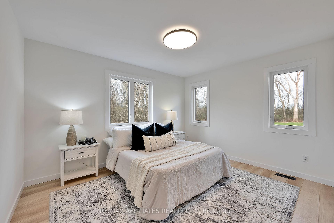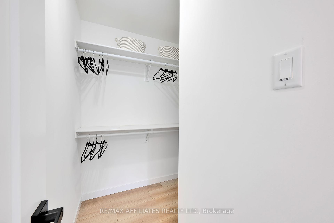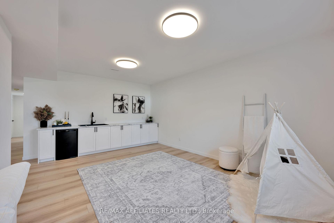$849,000
Available - For Sale
Listing ID: X12121497
1146 Rideau River Road , Montague, K0G 1N0, Lanark
| Nestled on an expansive, treed lot, 1146 Rideau River Road is a centrally located oasis. It features a custom and meticulously built home, boasting 4-bedrooms and 3 full bathrooms. With an ideal location, it offers the perfect balance of privacy and natural serenity, all while being less than 10 minutes from Merrickville, Ontario which is commonly regarded as Canadas most beautiful village, the jewel of the Rideau. Carefully designed with family in mind, this home features stunning details such as oversized windows and doors, 9-foot ceilings, upgraded heat pump system for cost efficacy , high-end finishes, a custom designed kitchen and a spacious open concept layout. This home was crafted with in-law suite potential, perfect for multi-generational living or those looking to purchase a home to reduce home ownership cost all while maintaining independence. Centrally located, you're just minutes from all the amenities the surrounding cities have to offer, while enjoying the tranquility of nature from your balcony. All BRAND NEW appliances included! 24 hour irrevocable on all offers. |
| Price | $849,000 |
| Taxes: | $535.06 |
| Assessment Year: | 2024 |
| Occupancy: | Vacant |
| Address: | 1146 Rideau River Road , Montague, K0G 1N0, Lanark |
| Acreage: | .50-1.99 |
| Directions/Cross Streets: | HWY 43 |
| Rooms: | 15 |
| Rooms +: | 6 |
| Bedrooms: | 3 |
| Bedrooms +: | 1 |
| Family Room: | T |
| Basement: | Full, Finished |
| Level/Floor | Room | Length(ft) | Width(ft) | Descriptions | |
| Room 1 | Main | Foyer | 6.59 | 9.87 | |
| Room 2 | Main | Bedroom | 9.48 | 12.66 | |
| Room 3 | Main | Bathroom | 9.15 | 4.95 | 4 Pc Bath |
| Room 4 | Main | Bedroom 2 | 12.63 | 9.68 | |
| Room 5 | Main | Kitchen | 9.81 | 17.61 | |
| Room 6 | Main | Dining Ro | 16.01 | 17.61 | |
| Room 7 | Main | Pantry | 6.69 | 9.12 | Combined w/Laundry |
| Room 8 | Main | Primary B | 10.76 | 12.69 | |
| Room 9 | Main | Other | 6.17 | 4.2 | Walk-In Closet(s) |
| Room 10 | Main | Bathroom | 7.22 | 6.1 | 3 Pc Ensuite |
| Room 11 | Main | Family Ro | 19.25 | 24.21 | |
| Room 12 | Basement | Utility R | 18.56 | 18.5 | |
| Room 13 | Basement | Bedroom 4 | 13.28 | 12.96 | |
| Room 14 | Basement | Other | 12.99 | 4.69 | Walk-In Closet(s) |
| Room 15 | Basement | Bathroom | 6.26 | 8.95 | 4 Pc Bath |
| Washroom Type | No. of Pieces | Level |
| Washroom Type 1 | 3 | Main |
| Washroom Type 2 | 3 | Basement |
| Washroom Type 3 | 0 | |
| Washroom Type 4 | 0 | |
| Washroom Type 5 | 0 |
| Total Area: | 0.00 |
| Approximatly Age: | 0-5 |
| Property Type: | Detached |
| Style: | Bungalow |
| Exterior: | Vinyl Siding |
| Garage Type: | Attached |
| (Parking/)Drive: | Inside Ent |
| Drive Parking Spaces: | 9 |
| Park #1 | |
| Parking Type: | Inside Ent |
| Park #2 | |
| Parking Type: | Inside Ent |
| Park #3 | |
| Parking Type: | Front Yard |
| Pool: | None |
| Approximatly Age: | 0-5 |
| Approximatly Square Footage: | 1100-1500 |
| Property Features: | Clear View, School Bus Route |
| CAC Included: | N |
| Water Included: | N |
| Cabel TV Included: | N |
| Common Elements Included: | N |
| Heat Included: | N |
| Parking Included: | N |
| Condo Tax Included: | N |
| Building Insurance Included: | N |
| Fireplace/Stove: | Y |
| Heat Type: | Forced Air |
| Central Air Conditioning: | Central Air |
| Central Vac: | N |
| Laundry Level: | Syste |
| Ensuite Laundry: | F |
| Sewers: | Septic |
| Water: | Drilled W |
| Water Supply Types: | Drilled Well |
$
%
Years
This calculator is for demonstration purposes only. Always consult a professional
financial advisor before making personal financial decisions.
| Although the information displayed is believed to be accurate, no warranties or representations are made of any kind. |
| RE/MAX AFFILIATES REALTY LTD. |
|
|

Wally Islam
Real Estate Broker
Dir:
416-949-2626
Bus:
416-293-8500
Fax:
905-913-8585
| Book Showing | Email a Friend |
Jump To:
At a Glance:
| Type: | Freehold - Detached |
| Area: | Lanark |
| Municipality: | Montague |
| Neighbourhood: | 902 - Montague Twp |
| Style: | Bungalow |
| Approximate Age: | 0-5 |
| Tax: | $535.06 |
| Beds: | 3+1 |
| Baths: | 3 |
| Fireplace: | Y |
| Pool: | None |
Locatin Map:
Payment Calculator:
