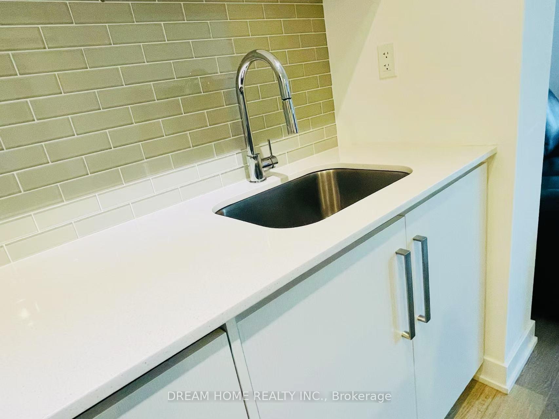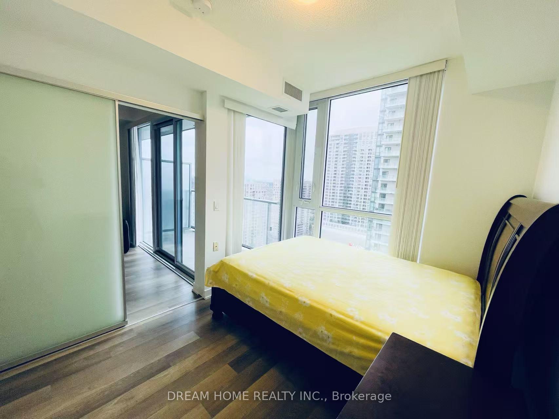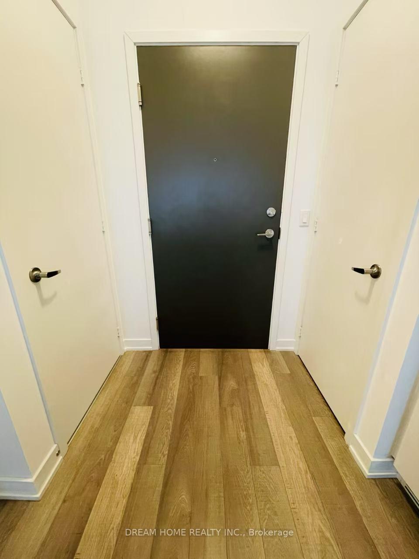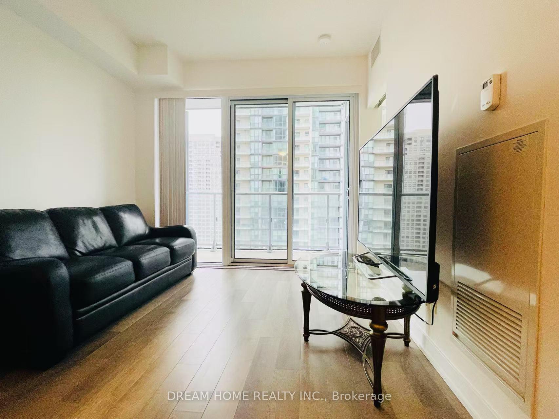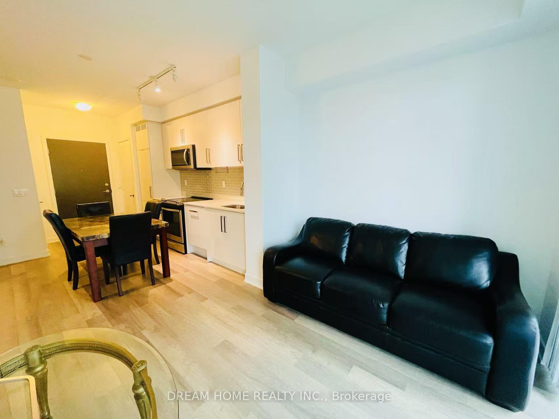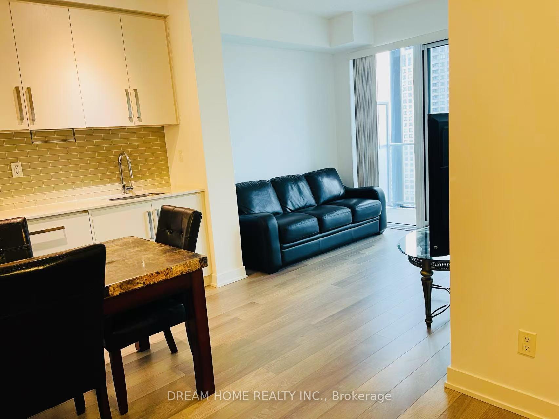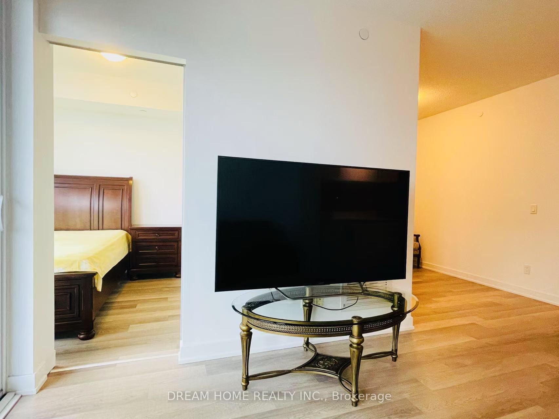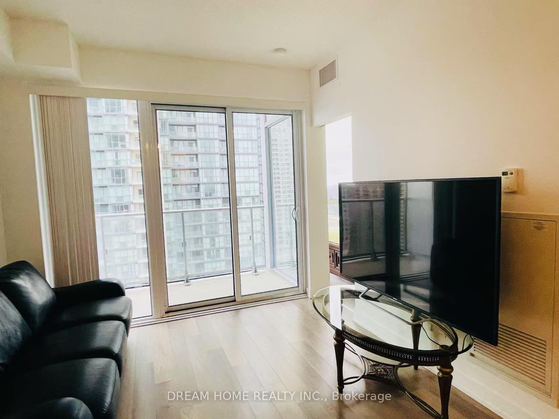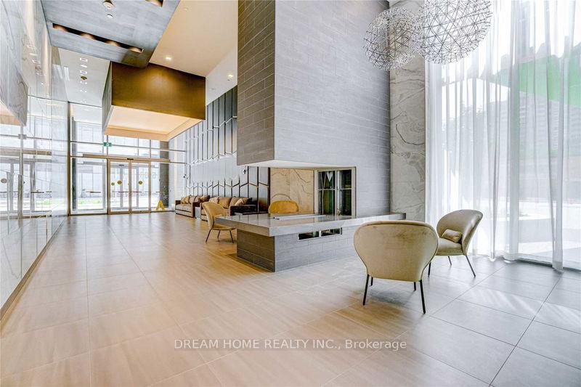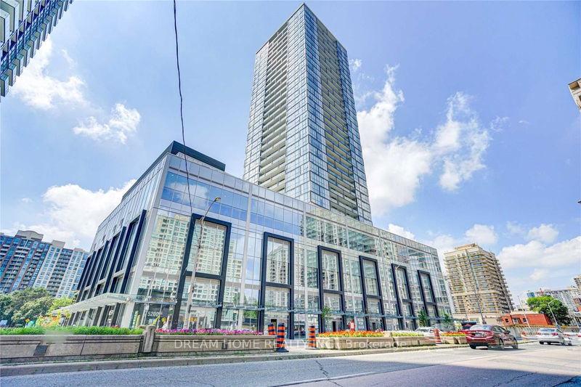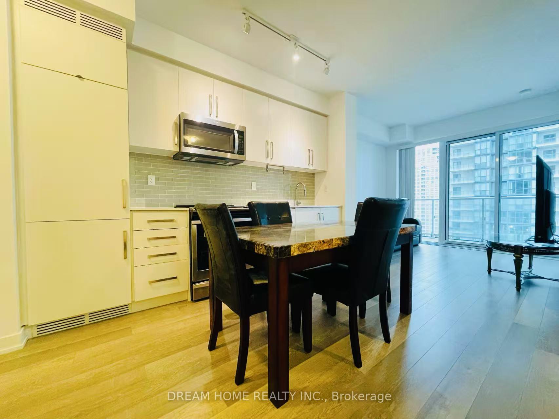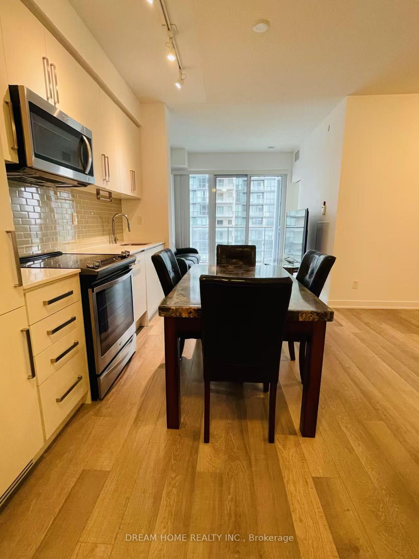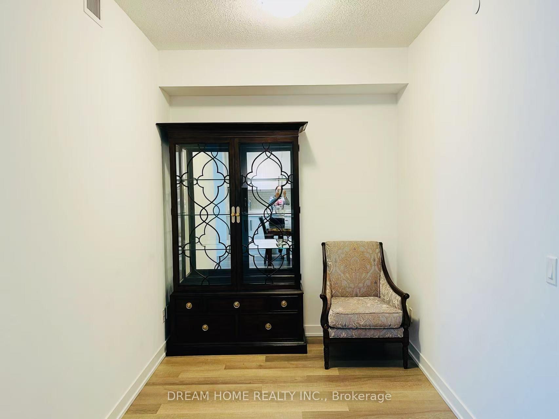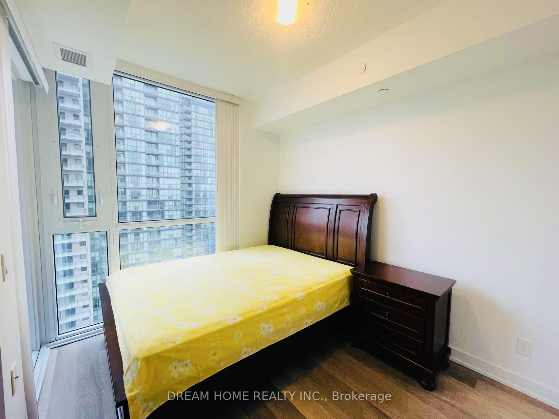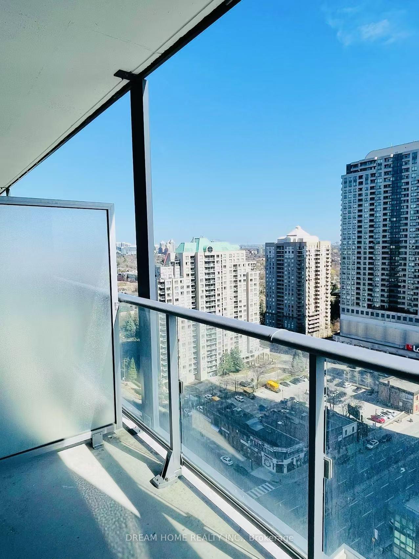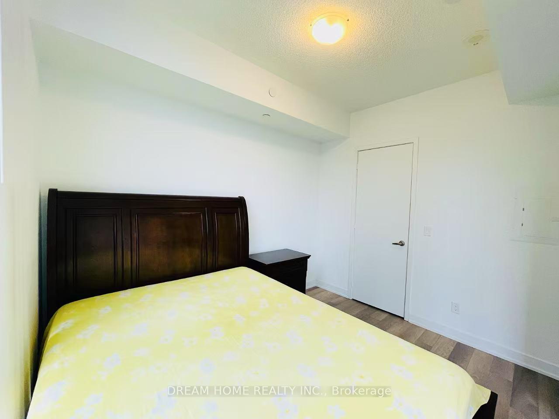$749,000
Available - For Sale
Listing ID: C12119339
5180 Yonge Stre , Toronto, M2N 0K5, Toronto
| Don't miss out this stunning, sun-filled southern suite condo unit located at the NorthYork Centeroffering a spacious open-concept design with 1 Bedroom + Den Layout W/ No Wasted Space. The Den Can Be Changed To The 2nd Bedroom By Adding Sliding Door Per Builder Plan. 544 Sqft Interior + 45 Sqft Balcony. 9' Ceiling & Ceiling To Floor Window, Modern Cabinetry & Laminate Flooring Through Out. Amenities Including: 24/7 Concierge, Outdoor Terrace, Party Room, Yoga Studio, Gym, Movie Theater, Billiards & Gaming Lounge, Guest Suites & Bbq And Much More. Go station, Subway Station, Hwy 401, Top-rated schools, Mall, Supermarket, Banks, Restaurants, even Library, almost everting you need within 5mins walking or driving distance. |
| Price | $749,000 |
| Taxes: | $2303.23 |
| Occupancy: | Owner |
| Address: | 5180 Yonge Stre , Toronto, M2N 0K5, Toronto |
| Postal Code: | M2N 0K5 |
| Province/State: | Toronto |
| Directions/Cross Streets: | Yonge / Park Home |
| Level/Floor | Room | Length(ft) | Width(ft) | Descriptions | |
| Room 1 | Flat | Living Ro | 20.8 | 10.17 | W/O To Balcony, South View, Laminate |
| Room 2 | Flat | Dining Ro | 20.8 | 10.17 | Combined w/Kitchen, Open Concept, Laminate |
| Room 3 | Flat | Kitchen | 20.8 | 10.17 | Combined w/Dining, Open Concept, Laminate |
| Room 4 | Flat | Primary B | 9.02 | 10.59 | Large Closet, South View, Laminate |
| Room 5 | Flat | Den | 9.12 | 7.61 | Open Concept, Laminate |
| Washroom Type | No. of Pieces | Level |
| Washroom Type 1 | 3 | |
| Washroom Type 2 | 0 | |
| Washroom Type 3 | 0 | |
| Washroom Type 4 | 0 | |
| Washroom Type 5 | 0 |
| Total Area: | 0.00 |
| Washrooms: | 1 |
| Heat Type: | Fan Coil |
| Central Air Conditioning: | Central Air |
$
%
Years
This calculator is for demonstration purposes only. Always consult a professional
financial advisor before making personal financial decisions.
| Although the information displayed is believed to be accurate, no warranties or representations are made of any kind. |
| DREAM HOME REALTY INC. |
|
|

Wally Islam
Real Estate Broker
Dir:
416-949-2626
Bus:
416-293-8500
Fax:
905-913-8585
| Book Showing | Email a Friend |
Jump To:
At a Glance:
| Type: | Com - Condo Apartment |
| Area: | Toronto |
| Municipality: | Toronto C07 |
| Neighbourhood: | Willowdale West |
| Style: | Apartment |
| Tax: | $2,303.23 |
| Maintenance Fee: | $538 |
| Beds: | 1+1 |
| Baths: | 1 |
| Fireplace: | N |
Locatin Map:
Payment Calculator:

